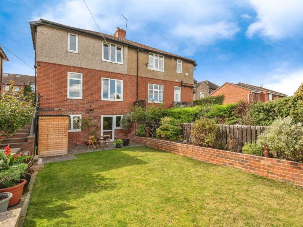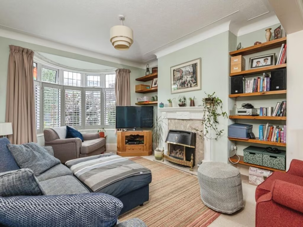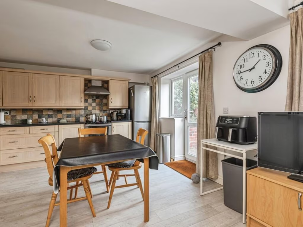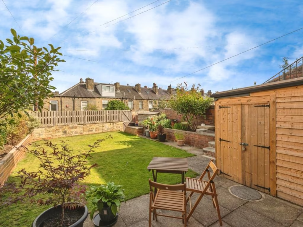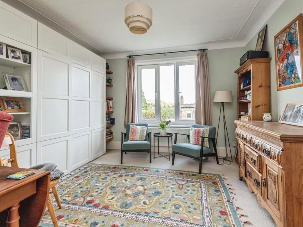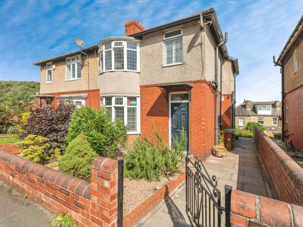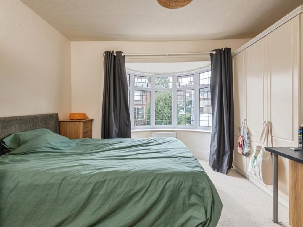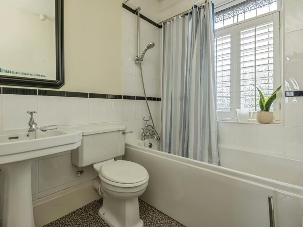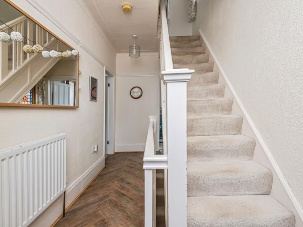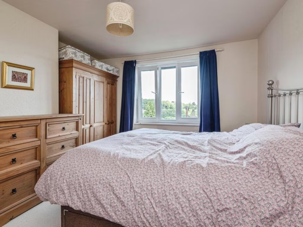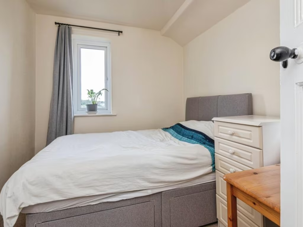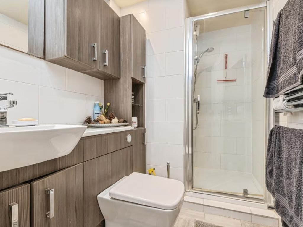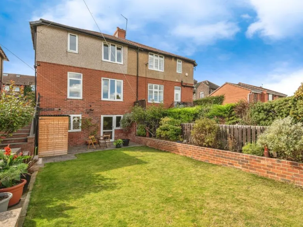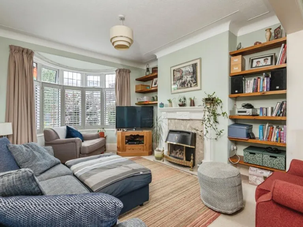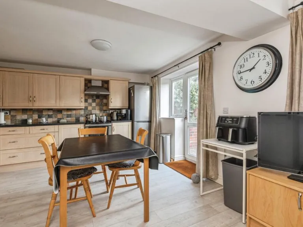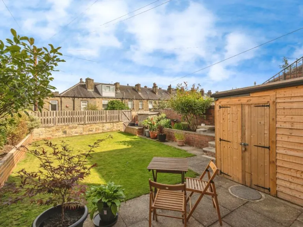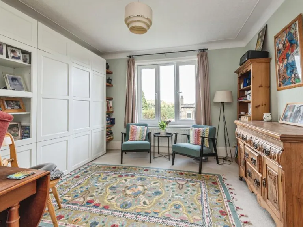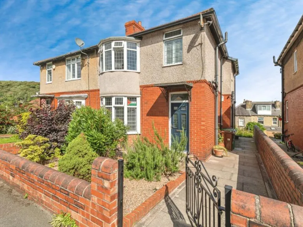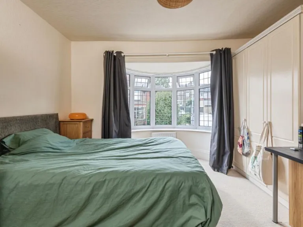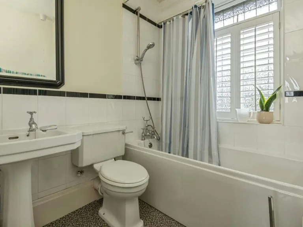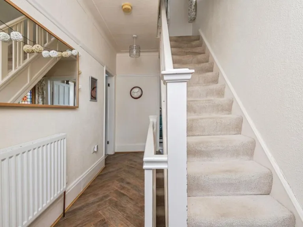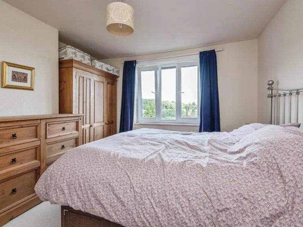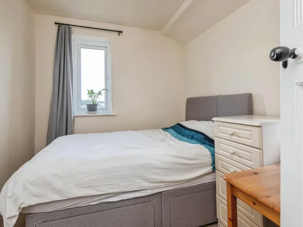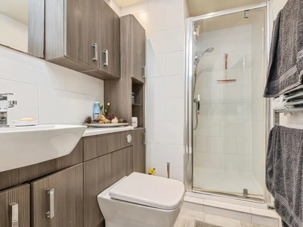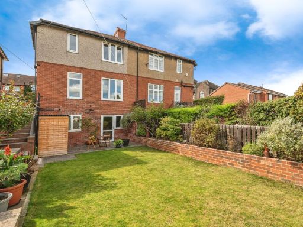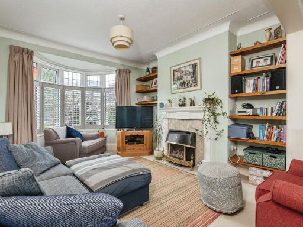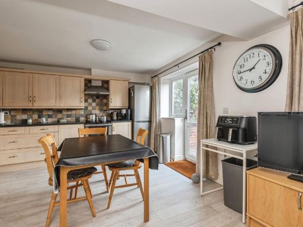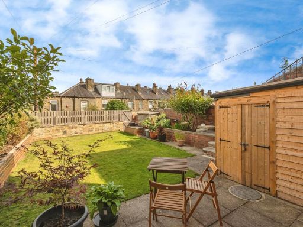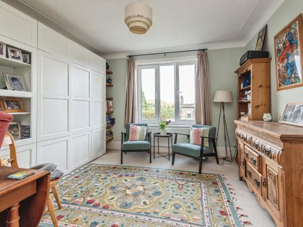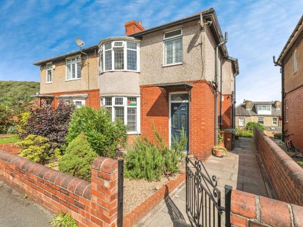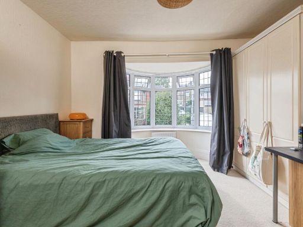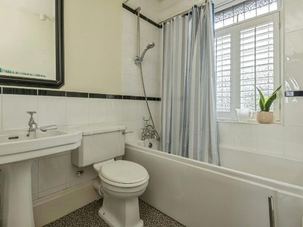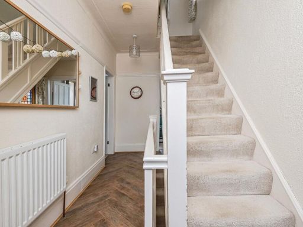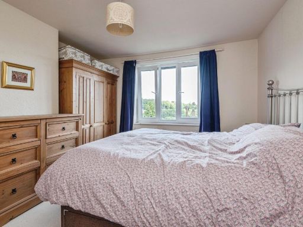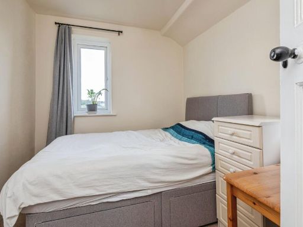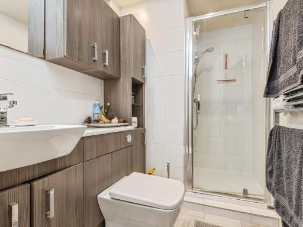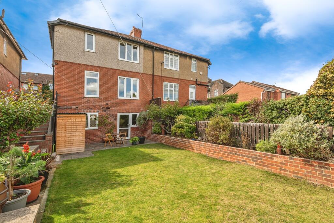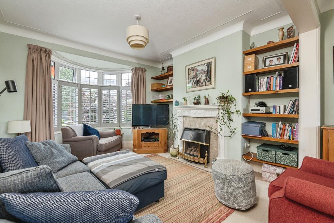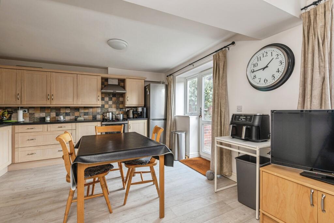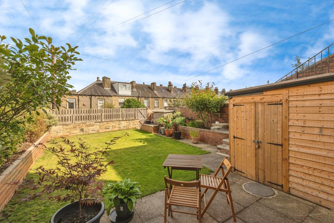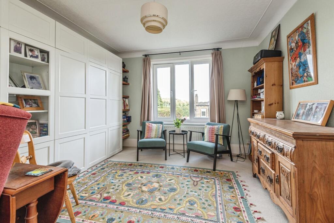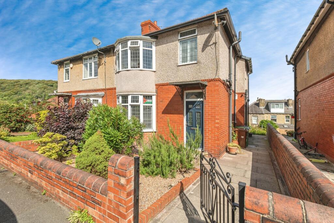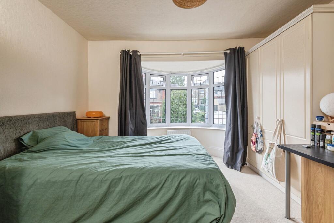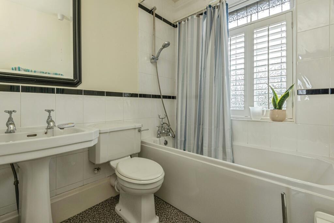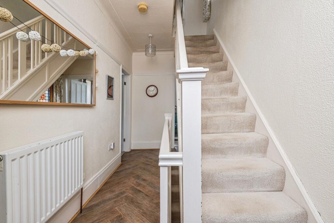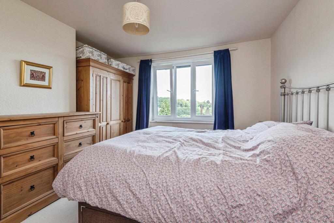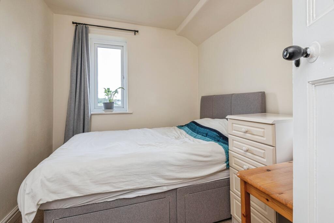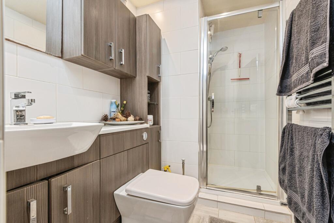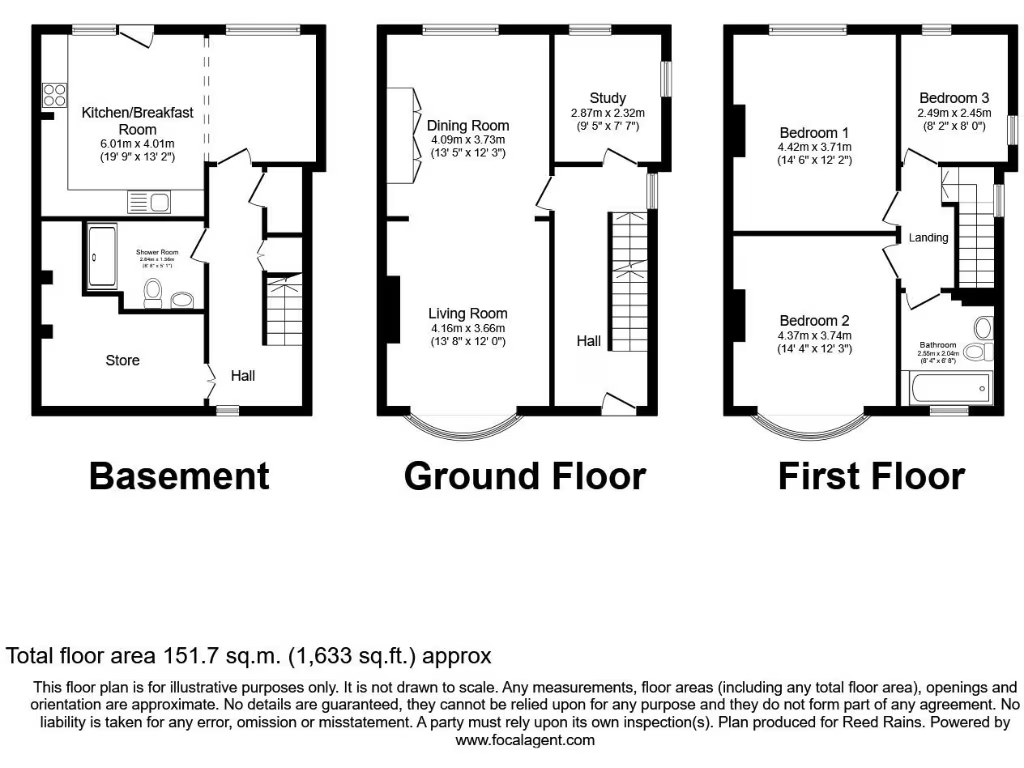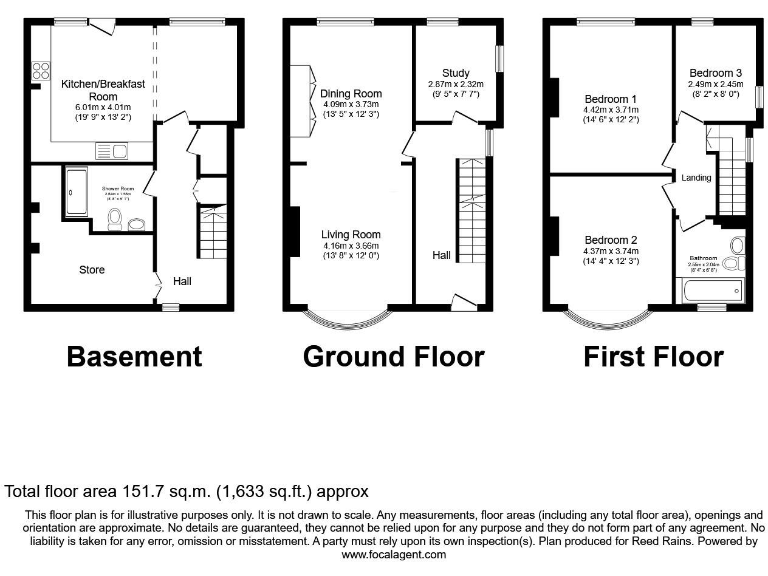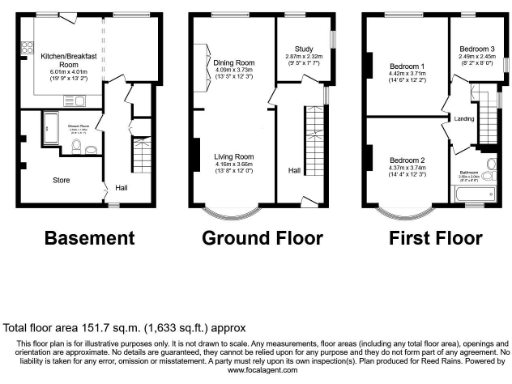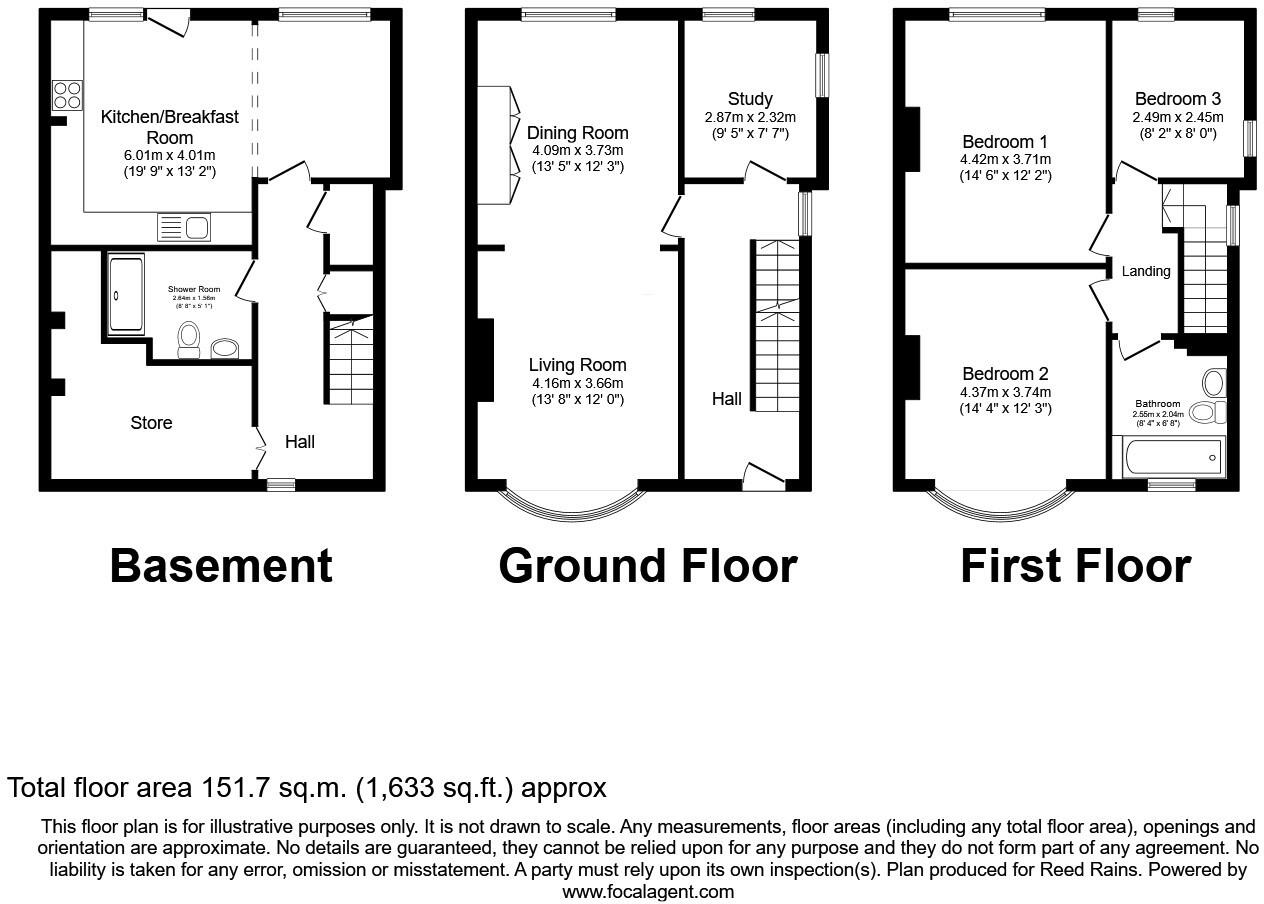Summary - 28, GRANGE AVENUE, HUDDERSFIELD HD2 2XJ
3 bed 2 bath Semi-Detached
Large family home with flexible three‑floor living and garden, close to schools.
- Recently renovated throughout with modern kitchen and bathrooms
- Spacious accommodation arranged over three floors
- Open plan kitchen/diner opening to rear garden
- Front bay window and period fireplace retained
- Rear garden level with patio; scope to add parking
- Cavity walls assumed uninsulated; insulation may be needed
- Double glazing present but install date unknown
- Services and appliances untested; buyer verification advised
This spacious 1930s semi‑detached house has been recently refurbished and offers flexible family accommodation across three floors. Tasteful updates include a beech‑effect kitchen, modern bathroom, separate shower room/WC and gas central heating, while original period features such as a front bay window and fireplace remain. The open‑plan kitchen/diner opens onto a level, well‑tended rear garden, and there is potential to create off‑street parking at the rear.
Set at the head of a quiet cul‑de‑sac in a well‑regarded residential area, the house sits close to schools, local shops, the town centre and good road links including the M62. The property’s layout—living room, sitting room, study/bedroom four, three first‑floor double bedrooms and family bathroom—suits a growing family needing separate reception spaces and room for home study.
Buyers should note some factual points: the dwelling dates from the 1930s and cavity walls are assumed uninsulated, double glazing install date is unknown, and services/appliances have not been tested. The rear garden offers scope for creating parking if required, which would involve works. Overall this is a large, well‑presented family home with scope to personalise further and add value through modest external works.
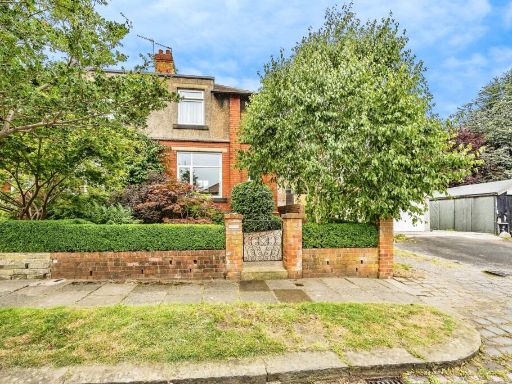 3 bedroom end of terrace house for sale in Grange Avenue, Birkby, Huddersfield, West Yorkshire, HD2 — £230,000 • 3 bed • 2 bath • 1109 ft²
3 bedroom end of terrace house for sale in Grange Avenue, Birkby, Huddersfield, West Yorkshire, HD2 — £230,000 • 3 bed • 2 bath • 1109 ft²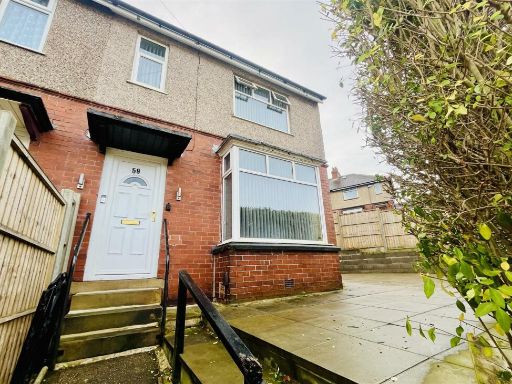 3 bedroom house for sale in Bromley Road, Birkby, Huddersfield, HD2 — £185,000 • 3 bed • 1 bath • 557 ft²
3 bedroom house for sale in Bromley Road, Birkby, Huddersfield, HD2 — £185,000 • 3 bed • 1 bath • 557 ft²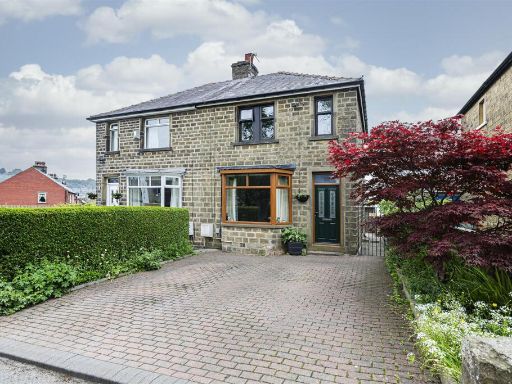 3 bedroom semi-detached house for sale in Parkwood Road, Longwood, Huddersfield, HD3 — £220,000 • 3 bed • 1 bath • 774 ft²
3 bedroom semi-detached house for sale in Parkwood Road, Longwood, Huddersfield, HD3 — £220,000 • 3 bed • 1 bath • 774 ft²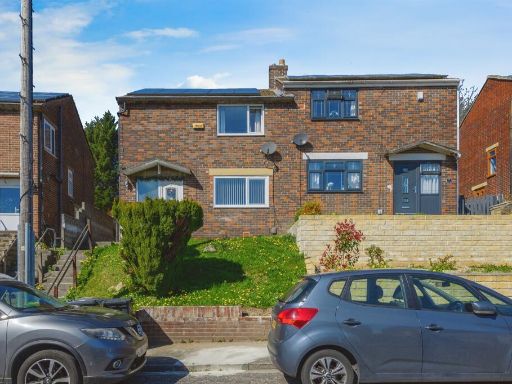 3 bedroom semi-detached house for sale in Knaresborough Drive, Huddersfield, HD2 — £180,000 • 3 bed • 1 bath • 840 ft²
3 bedroom semi-detached house for sale in Knaresborough Drive, Huddersfield, HD2 — £180,000 • 3 bed • 1 bath • 840 ft²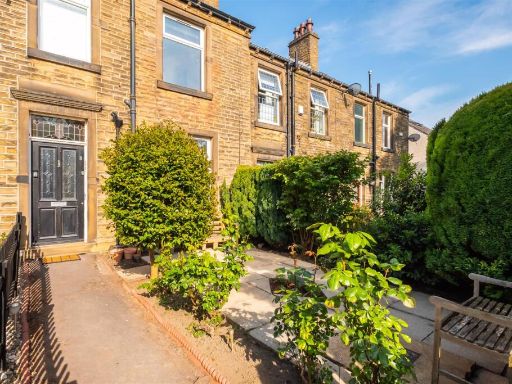 3 bedroom terraced house for sale in Elmfield Road, Huddersfield, HD2 — £250,000 • 3 bed • 1 bath • 1350 ft²
3 bedroom terraced house for sale in Elmfield Road, Huddersfield, HD2 — £250,000 • 3 bed • 1 bath • 1350 ft²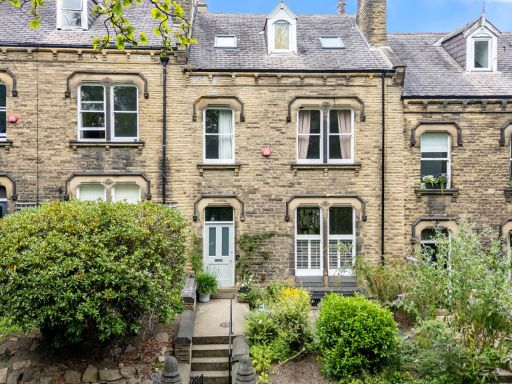 4 bedroom terraced house for sale in Birkby Hall Road, Huddersfield, HD2 — £325,000 • 4 bed • 2 bath • 2116 ft²
4 bedroom terraced house for sale in Birkby Hall Road, Huddersfield, HD2 — £325,000 • 4 bed • 2 bath • 2116 ft²