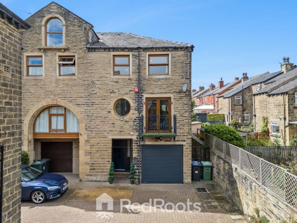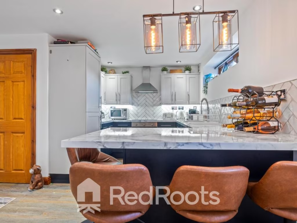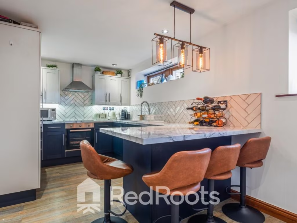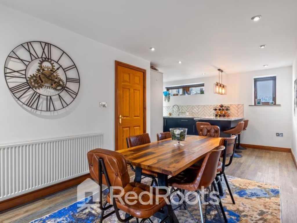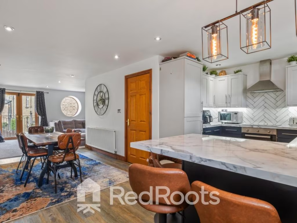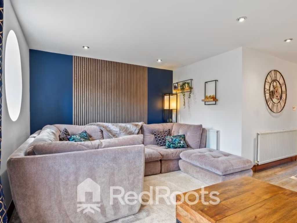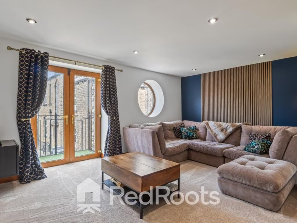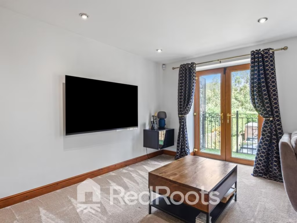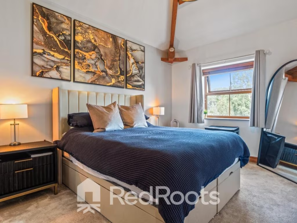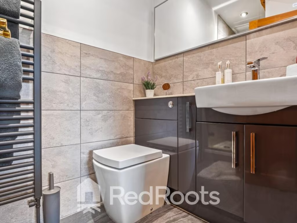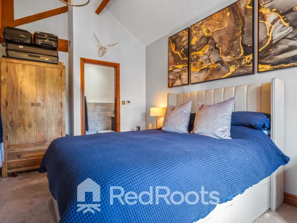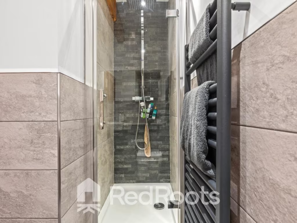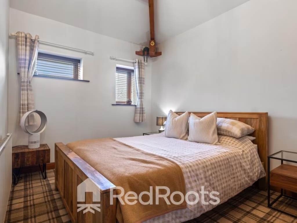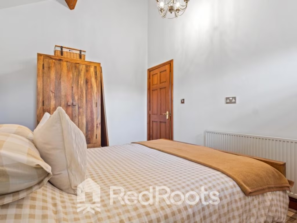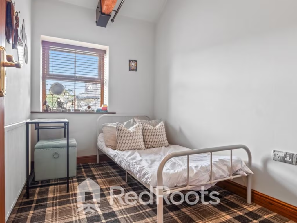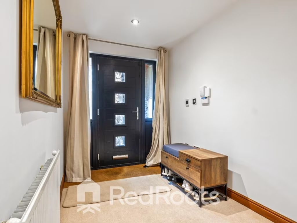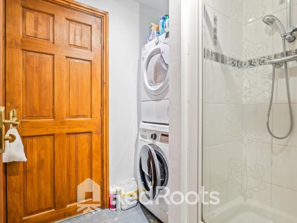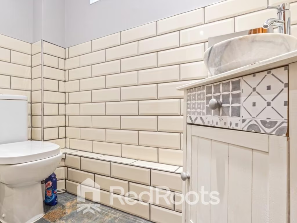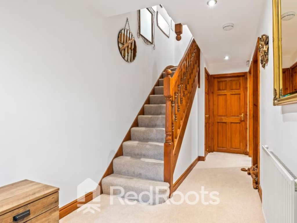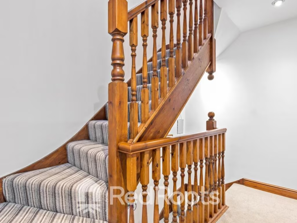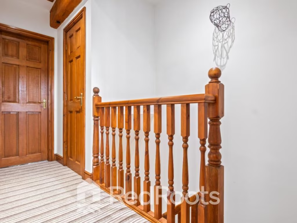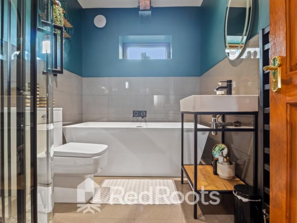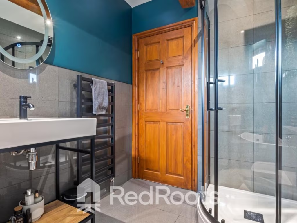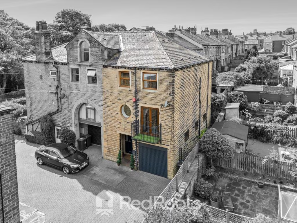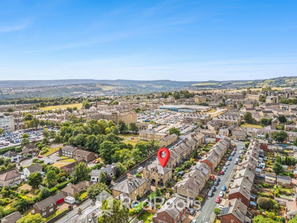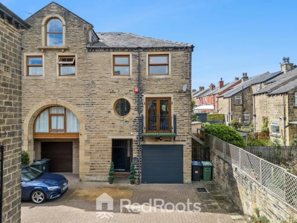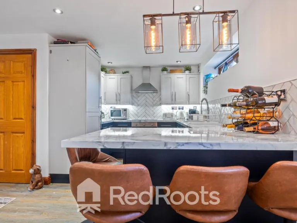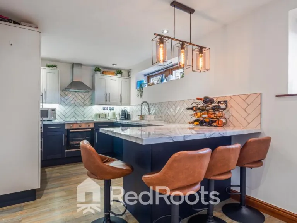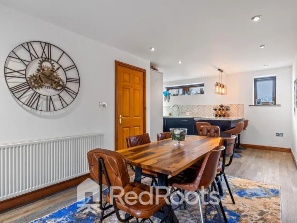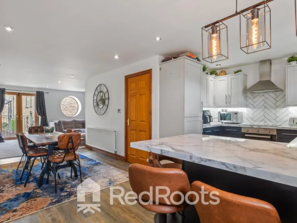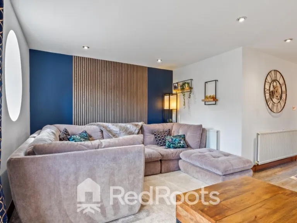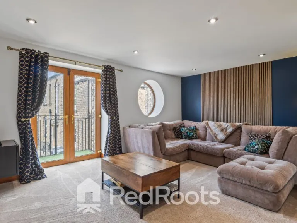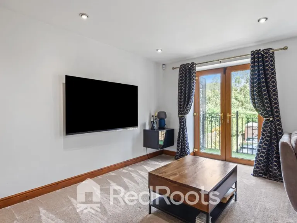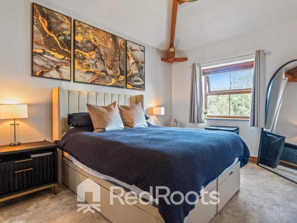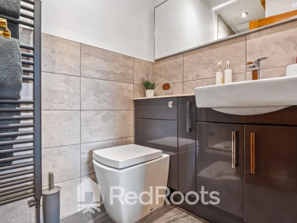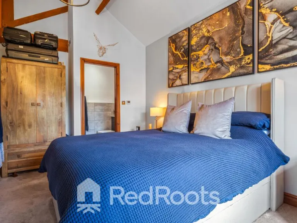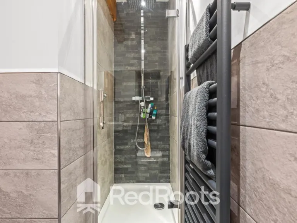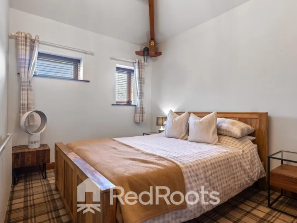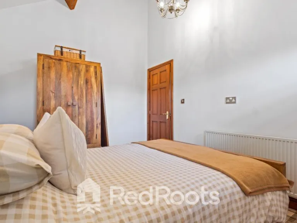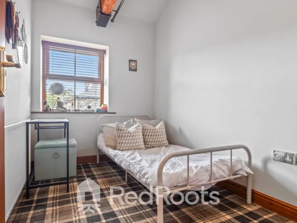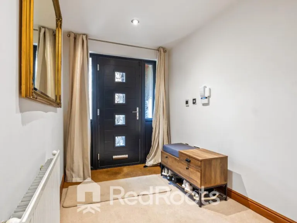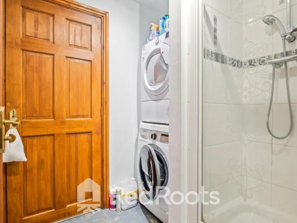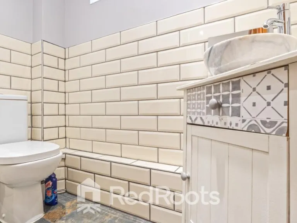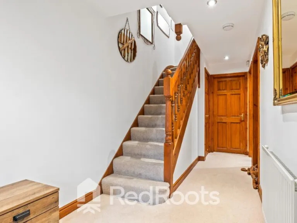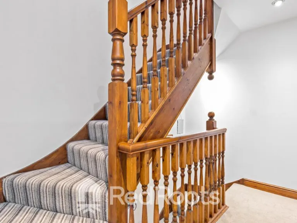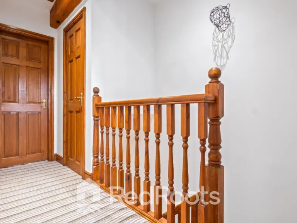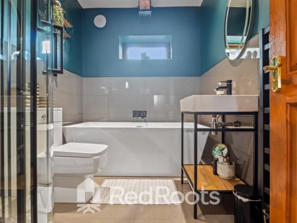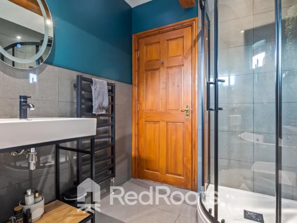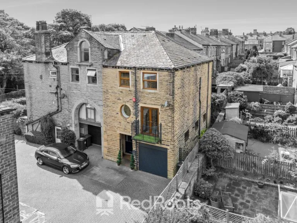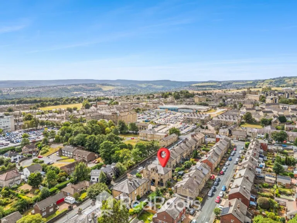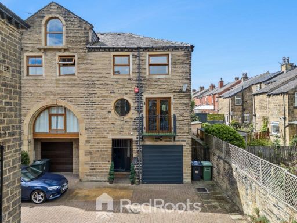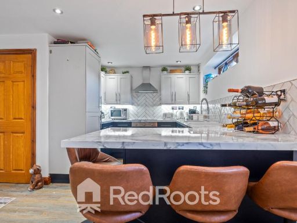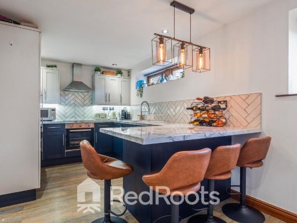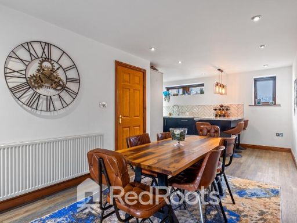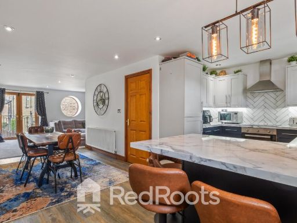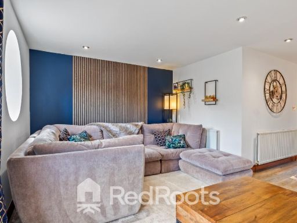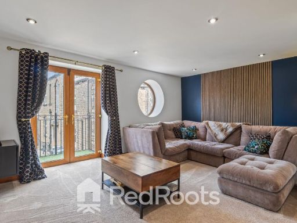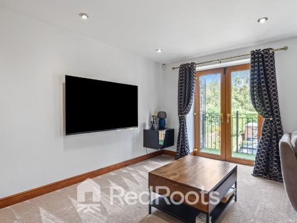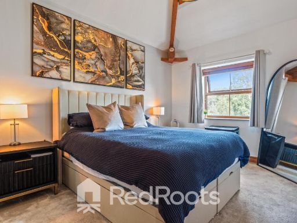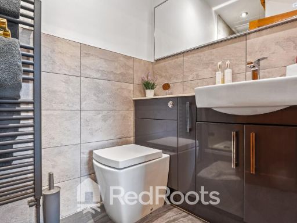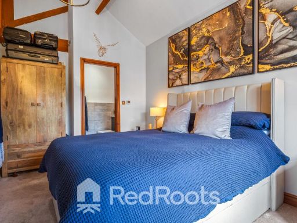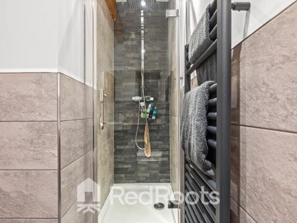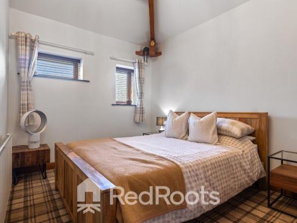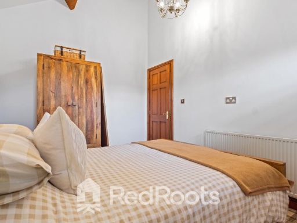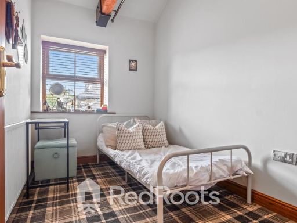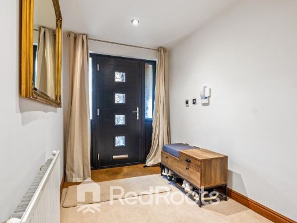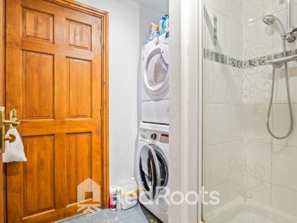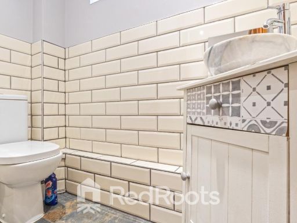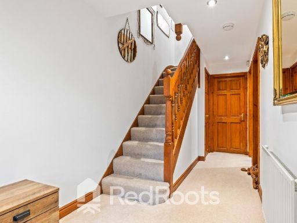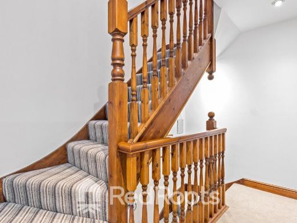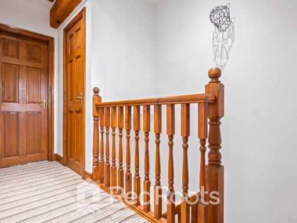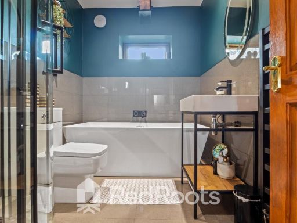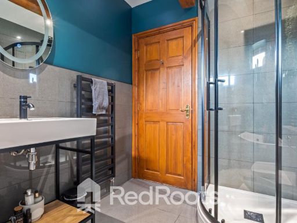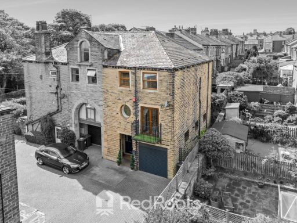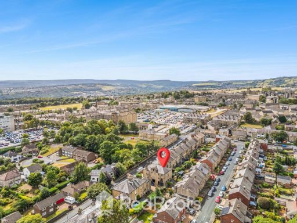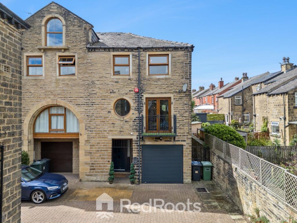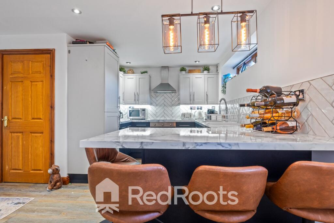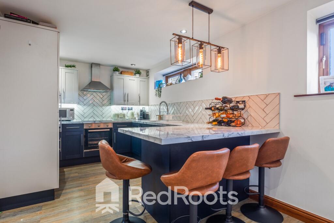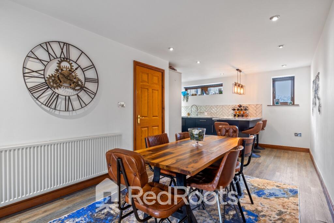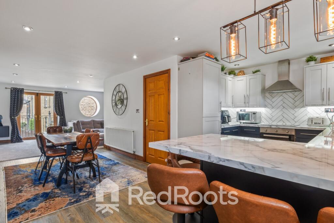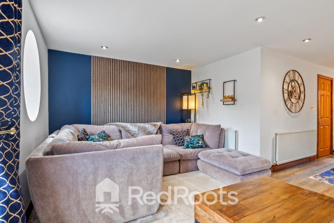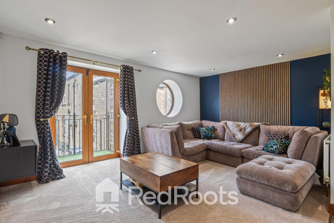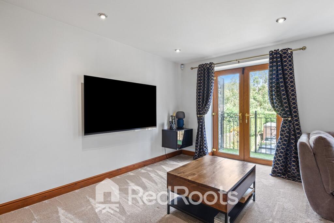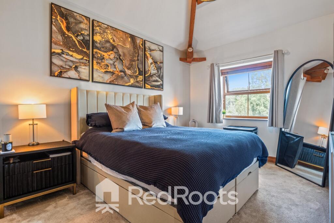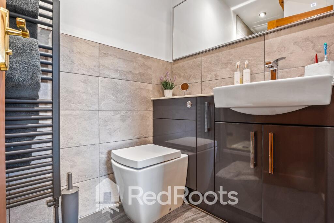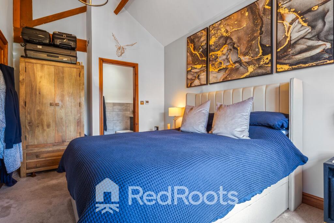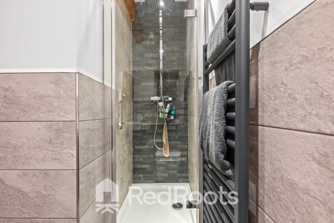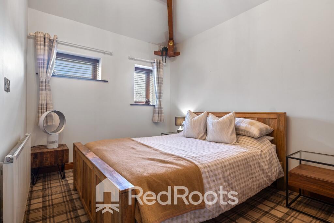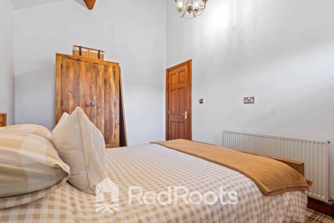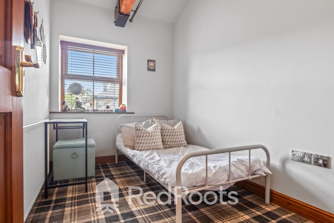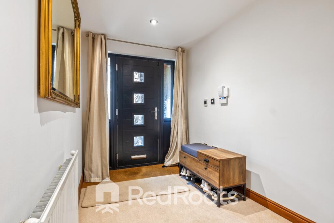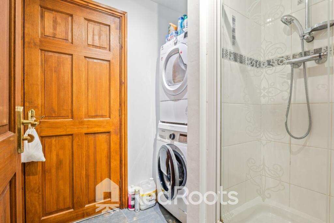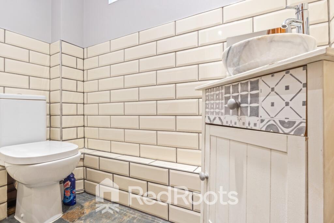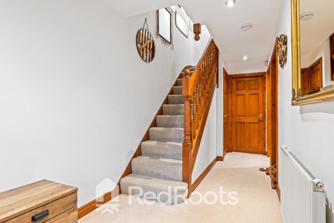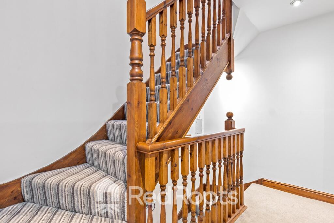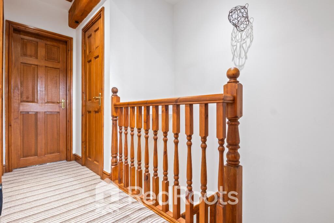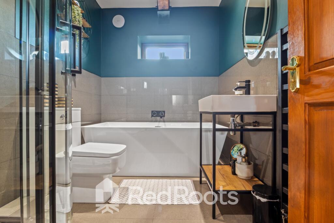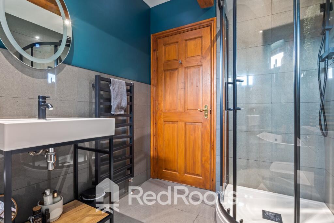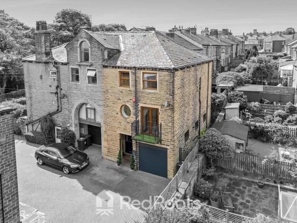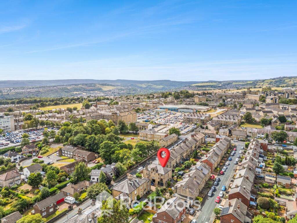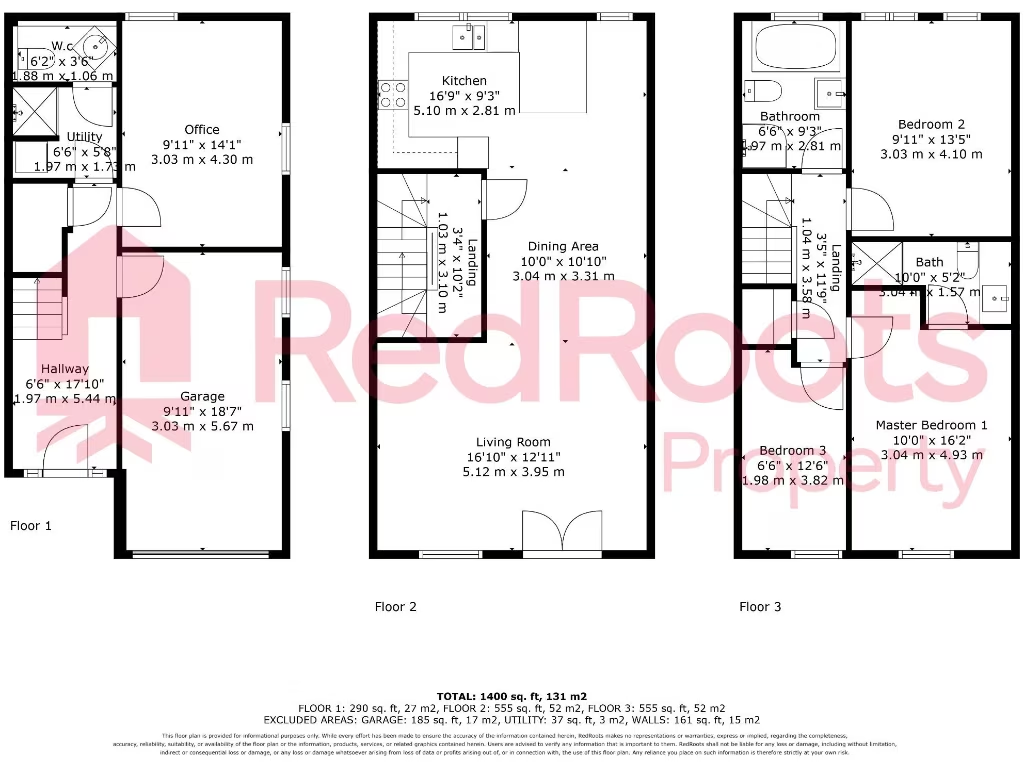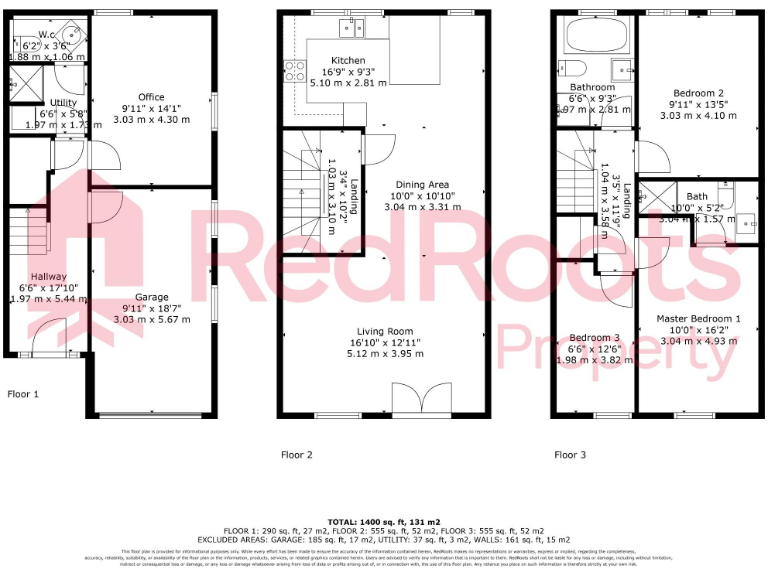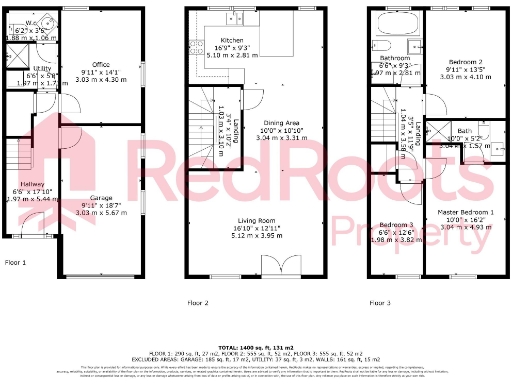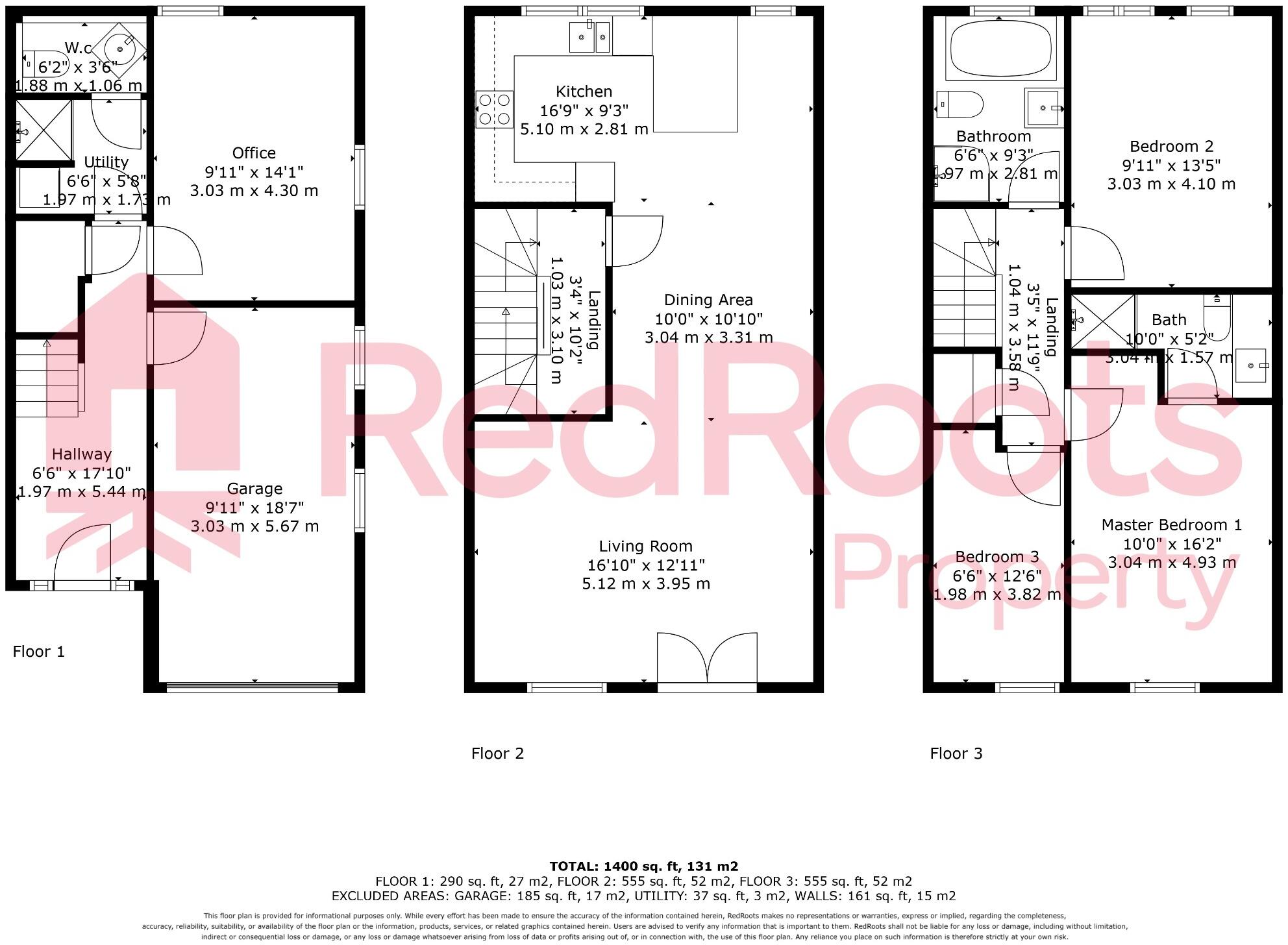Summary - 35A VICTORIA STREET LINDLEY HUDDERSFIELD HD3 3ED
4 bed 3 bath End of Terrace
Spacious family living with modern fittings and great commuter access.
- Four bedrooms and three bathrooms across three storeys
- First-floor open-plan kitchen, dining and living with balcony
- Master bedroom with en-suite and underfloor heating
- Garage converted to gym; off-street parking available
- Recently installed boiler; underfloor heating in key ground-floor spaces
- Loft part-boarded for storage; separate utility and downstairs WC
- Built pre-1900 in sandstone; no confirmed wall insulation
- Local area crime rate reported as high
This four-bedroom, three-bathroom home combines period character with contemporary living across three storeys, tailored for family life. The first-floor open-plan kitchen, dining and living area opens onto a balcony, creating a bright central hub for entertaining and daily routines. The master bedroom includes an en-suite with underfloor heating; two further bedrooms and a high-spec family bathroom occupy the top floor.
Ground-floor layout is flexible: a garage currently used as a gym, a modern office that doubles as a fourth bedroom, a separate utility with WC, and a downstairs shower room provide practical space for work, storage and guests. Practical additions include a recently installed boiler and double glazing. The loft is part-boarded, offering useful storage.
Notable considerations: the property is built pre-1900 in sandstone/limestone with no confirmed cavity wall insulation, so buyers should budget for potential insulation or energy-efficiency work. The plot is small and the garage has been adapted for gym use, which may limit internal parking provision. Crime levels are reported as high locally. Overall, this freehold home suits families seeking character and modernised living close to schools, hospital links and local amenities.
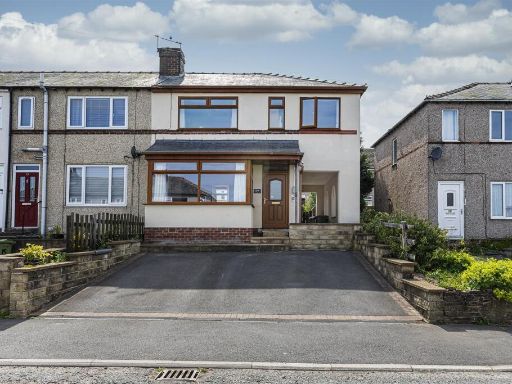 4 bedroom end of terrace house for sale in Lindley Avenue, Birchencliffe, Huddersfield, HD3 — £250,000 • 4 bed • 1 bath • 862 ft²
4 bedroom end of terrace house for sale in Lindley Avenue, Birchencliffe, Huddersfield, HD3 — £250,000 • 4 bed • 1 bath • 862 ft²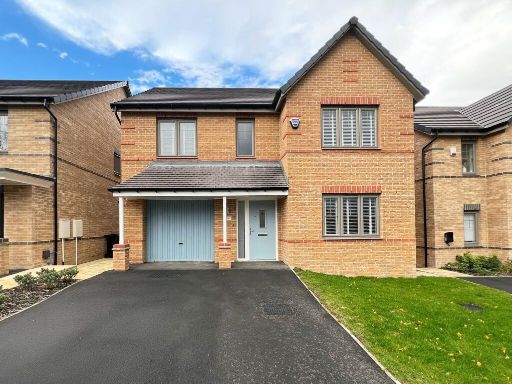 4 bedroom detached house for sale in Redwing Close, Huddersfield, HD4 — £400,000 • 4 bed • 3 bath • 1507 ft²
4 bedroom detached house for sale in Redwing Close, Huddersfield, HD4 — £400,000 • 4 bed • 3 bath • 1507 ft²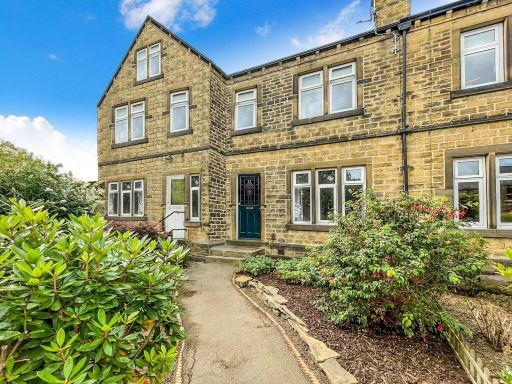 4 bedroom character property for sale in Elmfield Road, Huddersfield, West Yorkshire, HD2 — £265,000 • 4 bed • 1 bath
4 bedroom character property for sale in Elmfield Road, Huddersfield, West Yorkshire, HD2 — £265,000 • 4 bed • 1 bath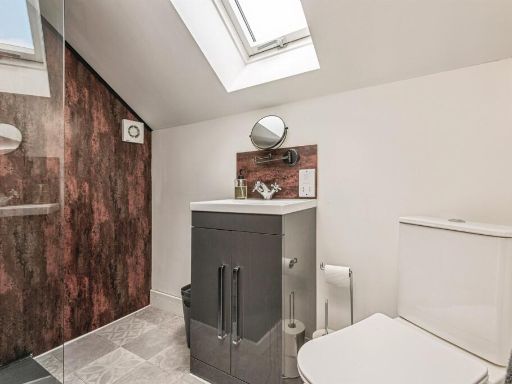 4 bedroom end of terrace house for sale in Kinder Avenue, Cowlersley, Huddersfield, HD4 — £260,000 • 4 bed • 2 bath • 1141 ft²
4 bedroom end of terrace house for sale in Kinder Avenue, Cowlersley, Huddersfield, HD4 — £260,000 • 4 bed • 2 bath • 1141 ft²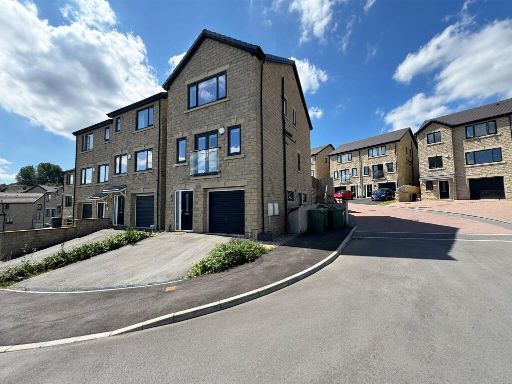 4 bedroom detached house for sale in Rosemeade Court, Huddersfield, HD5 — £325,000 • 4 bed • 3 bath • 1227 ft²
4 bedroom detached house for sale in Rosemeade Court, Huddersfield, HD5 — £325,000 • 4 bed • 3 bath • 1227 ft²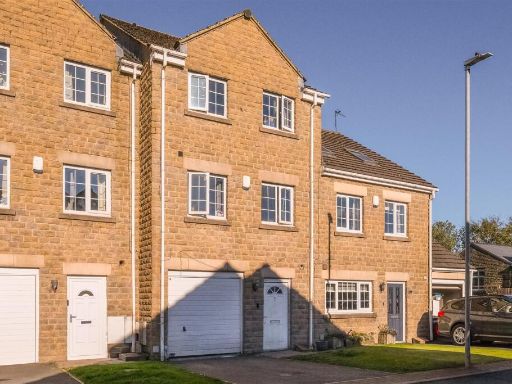 4 bedroom town house for sale in The Oaks, Huddersfield, HD3 — £299,950 • 4 bed • 2 bath • 1127 ft²
4 bedroom town house for sale in The Oaks, Huddersfield, HD3 — £299,950 • 4 bed • 2 bath • 1127 ft²