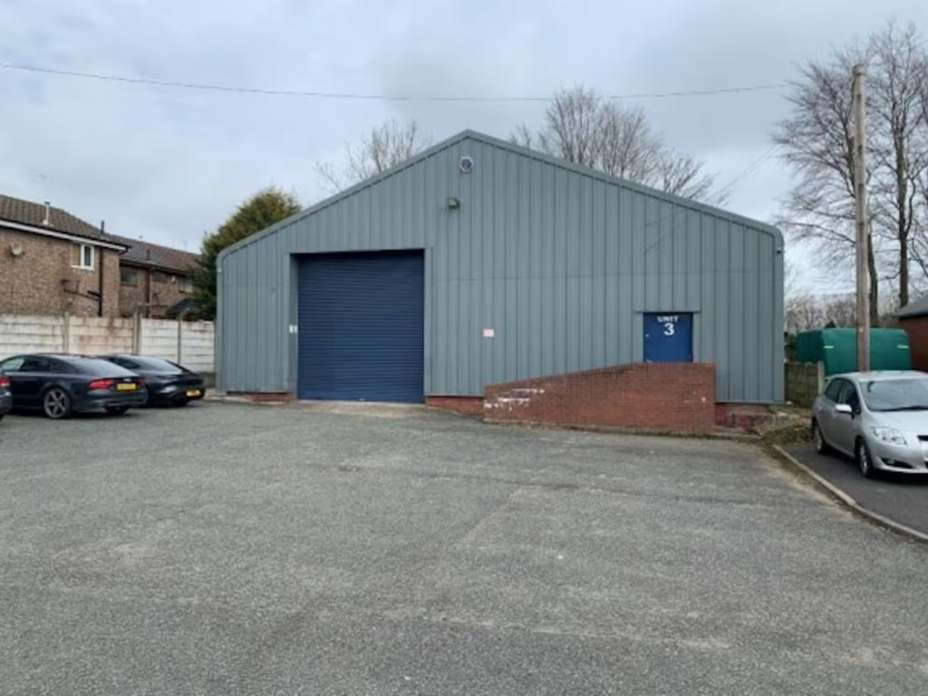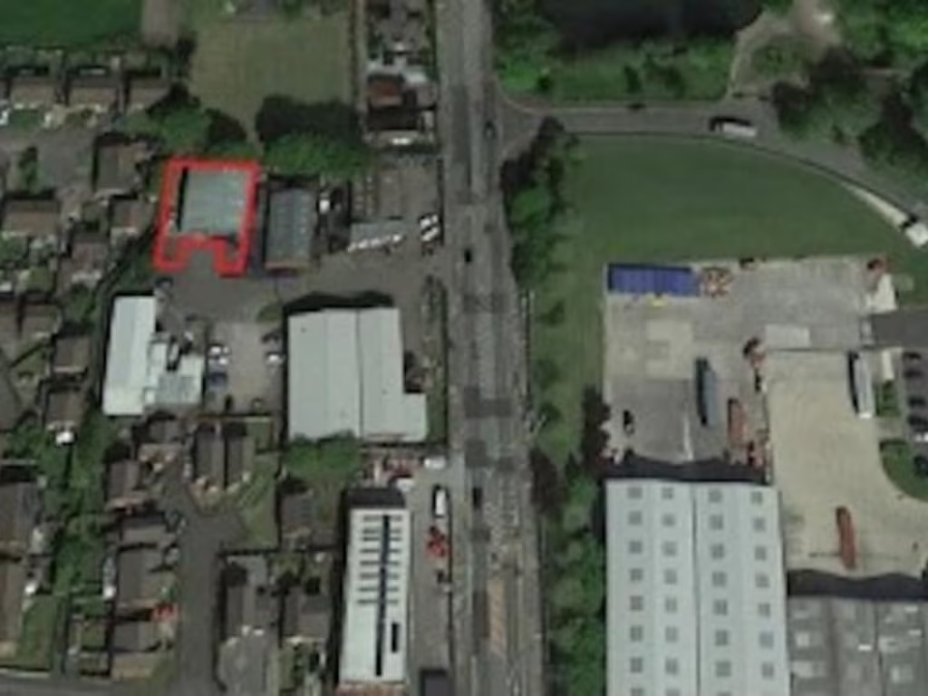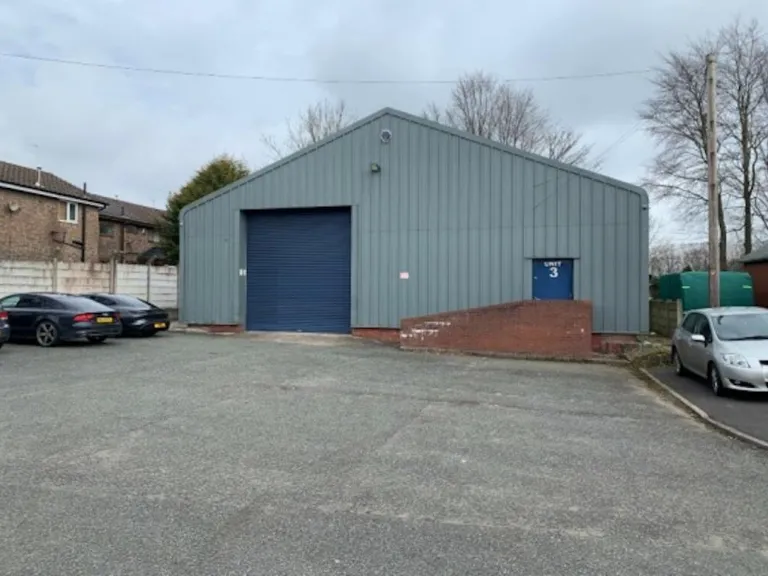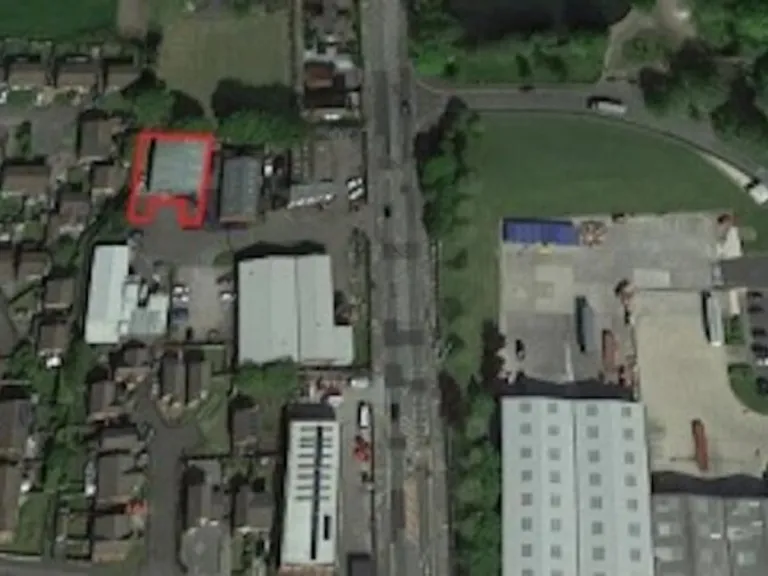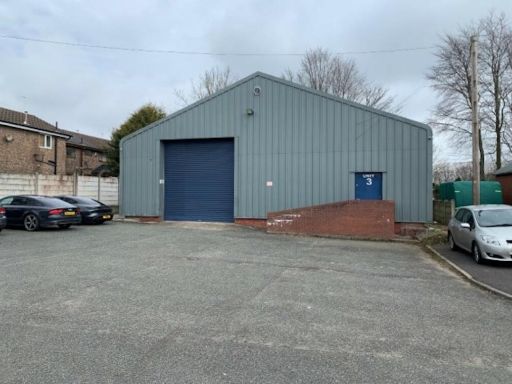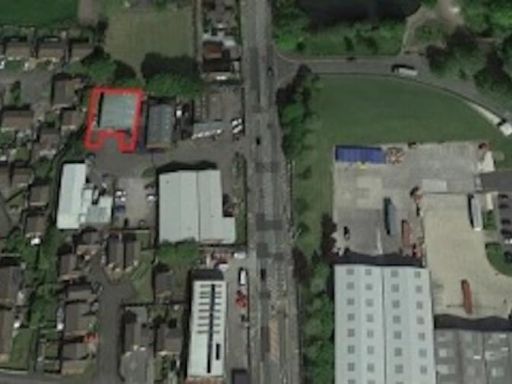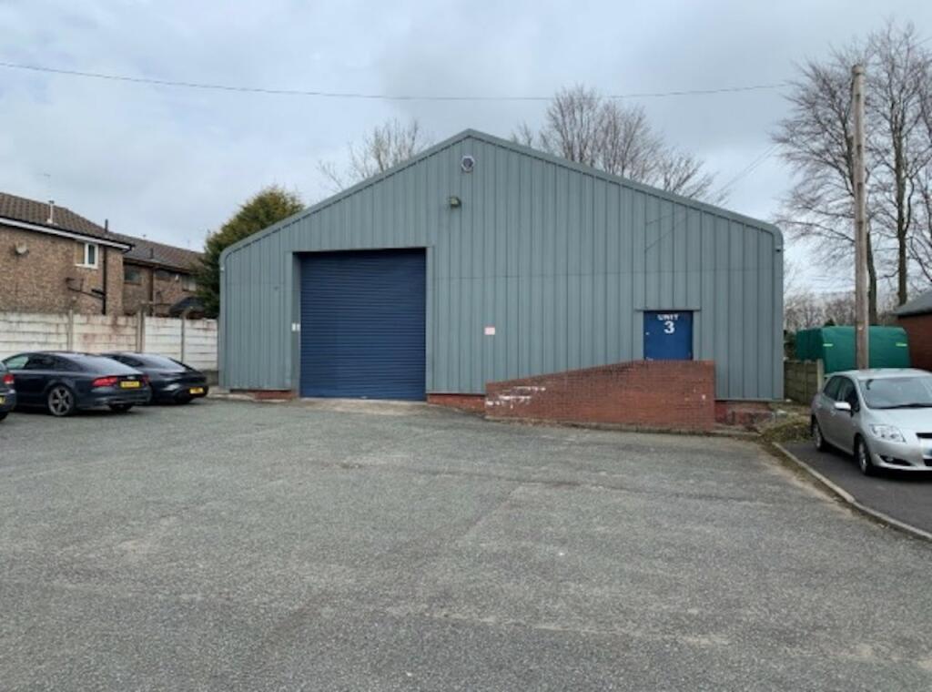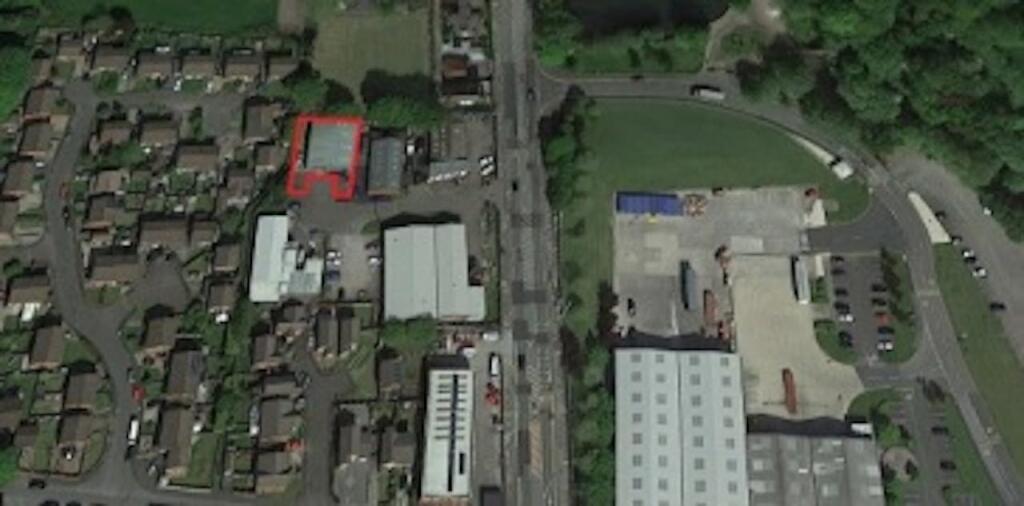Summary - 3 3 3 West Croft Industrial Estate, Manchester Old Road, Manchester, M24 4GJ M24 4GJ
1 bed 1 bath Distribution Warehouse
Functional freehold unit with heavy services and yard, ideal for operators or investors.
Freehold detached warehouse approx. 3,670 sq ft
Large roller shutter and level loading access
Ground-floor kitchen and WC; first-floor offices
Concrete yard, side storage and parking for c.6 vehicles
3-phase electricity, gas supply and new warm-air blower
Good mobile signal and fast broadband speeds
Industrial estate setting; functional neighbouring units
Area shows economic deprivation; limited street-level appeal
Located on West Croft Industrial Estate, this detached freehold warehouse provides about 3,670 sq ft of flexible industrial space with direct roadside access and a large roller shutter for loading. The unit includes ground-floor kitchen and WC facilities plus first-floor offices, making it ready for immediate occupation by a trades business, light manufacturer, or logistics operator.
Practical services are in place: three-phase electricity, a gas supply and a new warm-air blower support heavier electrical loads and heating requirements. Externally there is a concrete yard and side storage plus parking for approximately six vehicles — useful for deliveries, yard-based operations or small-scale distribution.
The setting is industrial with functional neighbouring units and sparse landscaping; the wider area shows signs of economic deprivation. This location suits buyers seeking value and utility rather than street-level retail or high-spec HQ presence. Broadband and mobile reception are strong, aiding connected operations.
Buyers should note limitations: the site is in an industrial estate with limited aesthetic appeal, nearby schools have mixed Ofsted outcomes, and the local demographic profile is working-age and ageing industrial workers. The property is well-suited to investors or occupiers prioritising operational convenience and service capacity; refurbishment or fit-out work may improve office comfort and presentation if desired.
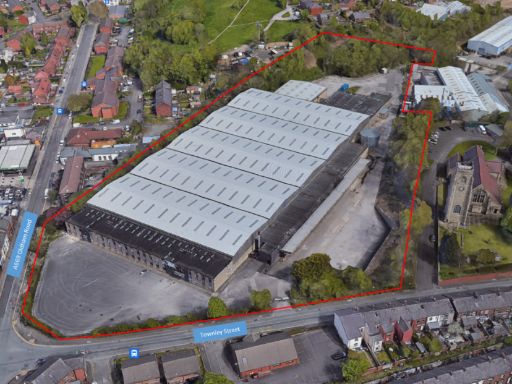 Distribution warehouse for sale in Infinity House, Townley Street, Middleton, M24 — £12,500,000 • 1 bed • 1 bath • 19352 ft²
Distribution warehouse for sale in Infinity House, Townley Street, Middleton, M24 — £12,500,000 • 1 bed • 1 bath • 19352 ft²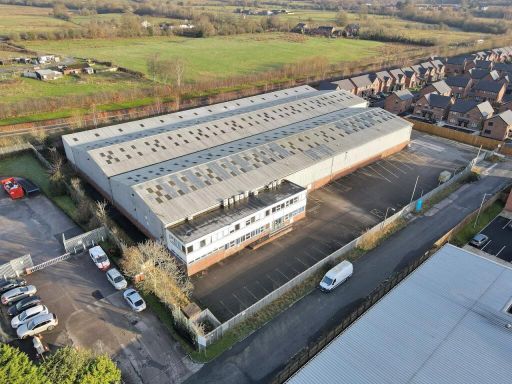 Light industrial facility for sale in Bankfield Road, Tyldesley, Manchester, M29 8QH, M29 — £4,000,000 • 1 bed • 1 bath
Light industrial facility for sale in Bankfield Road, Tyldesley, Manchester, M29 8QH, M29 — £4,000,000 • 1 bed • 1 bath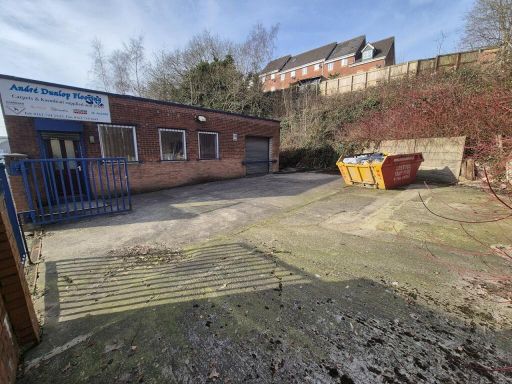 Distribution warehouse for sale in Sion Street, Radcliffe, Manchester, M26 3SB, M26 — £175,000 • 1 bed • 1 bath • 742 ft²
Distribution warehouse for sale in Sion Street, Radcliffe, Manchester, M26 3SB, M26 — £175,000 • 1 bed • 1 bath • 742 ft²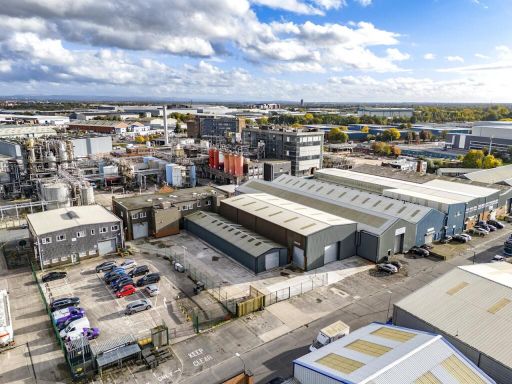 Distribution warehouse for sale in Davrom Warehouse, 7 Bailey Road, Manchester, M17 1SA, M17 — POA • 1 bed • 1 bath • 18900 ft²
Distribution warehouse for sale in Davrom Warehouse, 7 Bailey Road, Manchester, M17 1SA, M17 — POA • 1 bed • 1 bath • 18900 ft²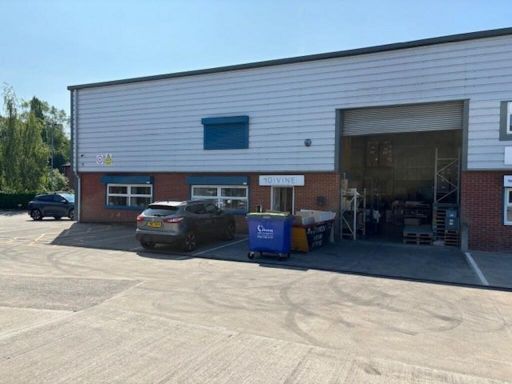 Distribution warehouse for sale in Unit E, The Pavilions, Bridgefold Road, Rochdale, OL11 5BX, OL11 — £450,000 • 1 bed • 1 bath • 3605 ft²
Distribution warehouse for sale in Unit E, The Pavilions, Bridgefold Road, Rochdale, OL11 5BX, OL11 — £450,000 • 1 bed • 1 bath • 3605 ft²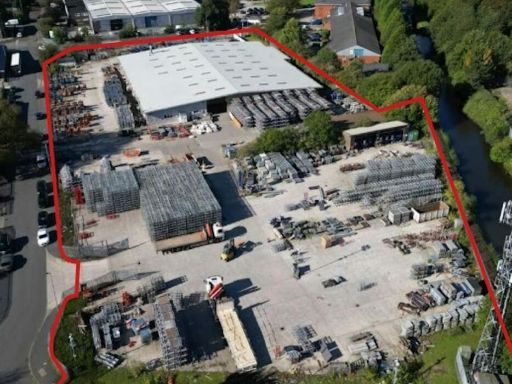 Storage facility for sale in Clayton Industrial Estate, Crabtree Lane, Manchester, M11 1BR, M11 — POA • 1 bed • 1 bath • 28515 ft²
Storage facility for sale in Clayton Industrial Estate, Crabtree Lane, Manchester, M11 1BR, M11 — POA • 1 bed • 1 bath • 28515 ft²