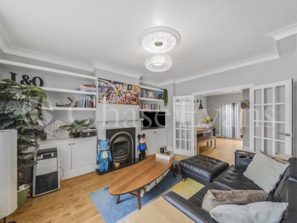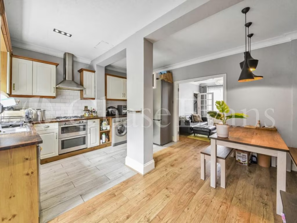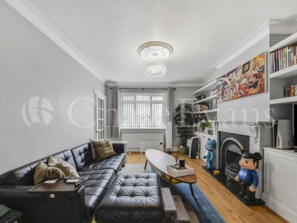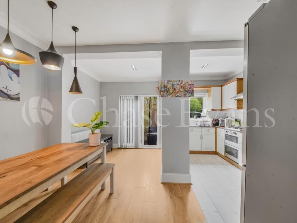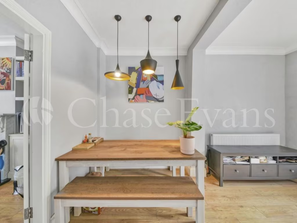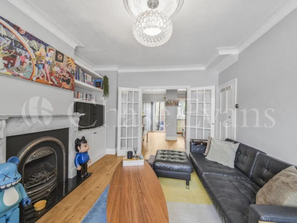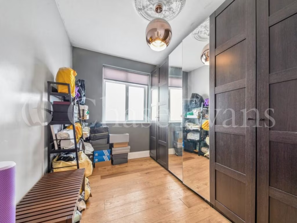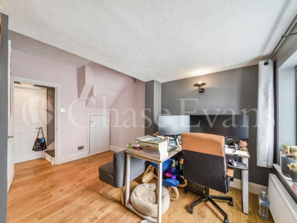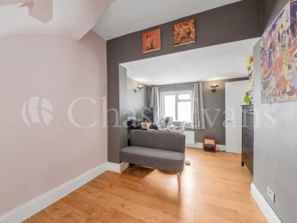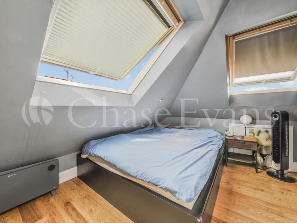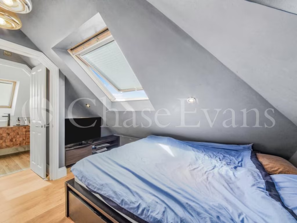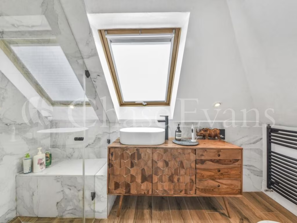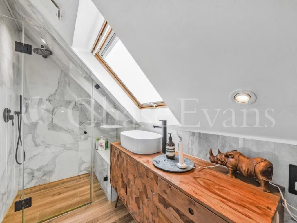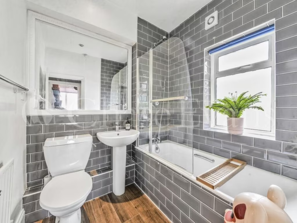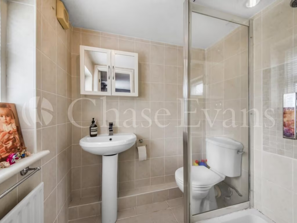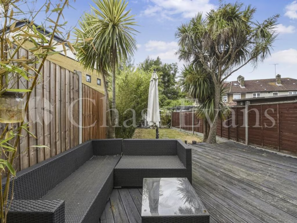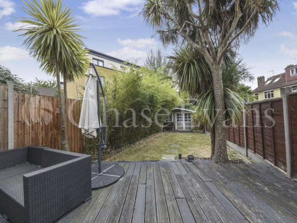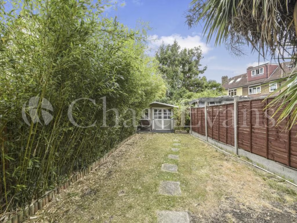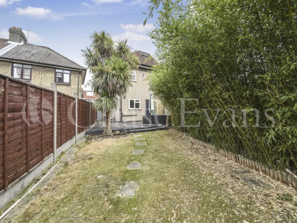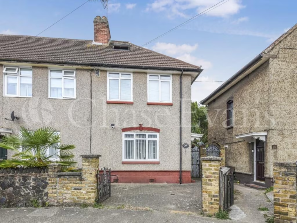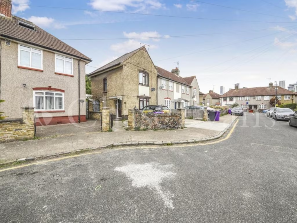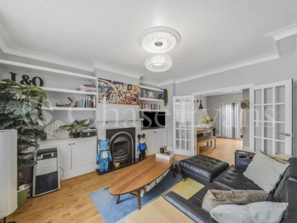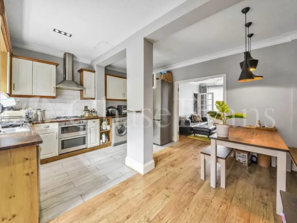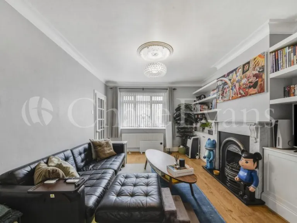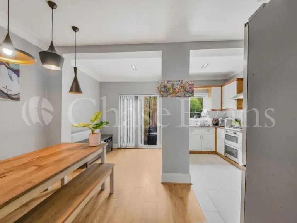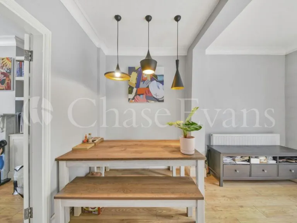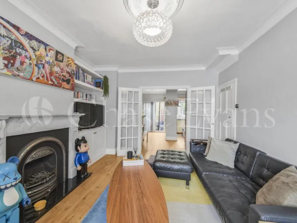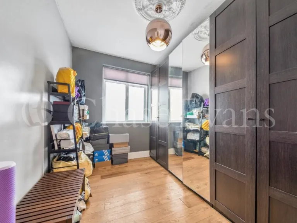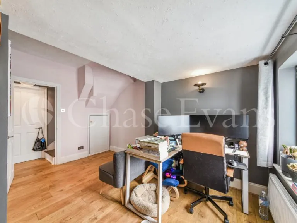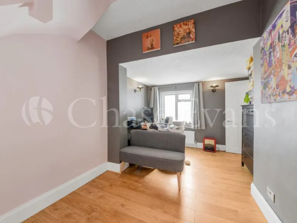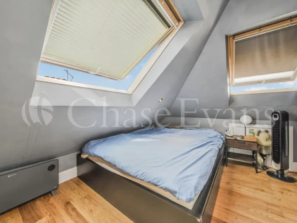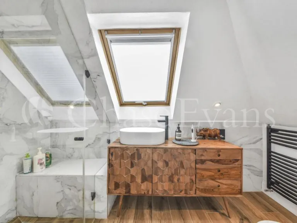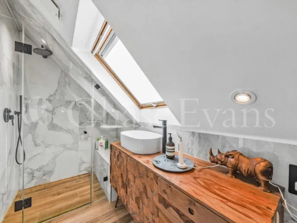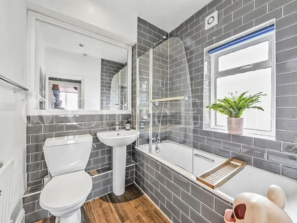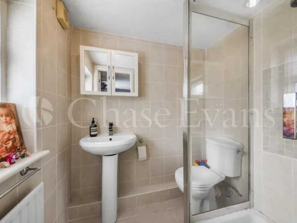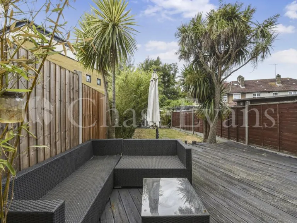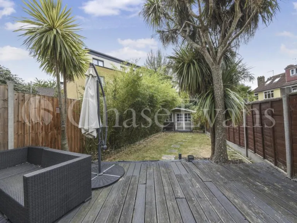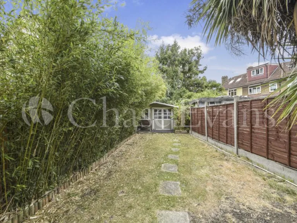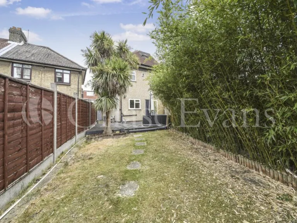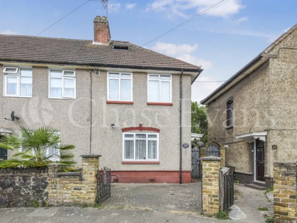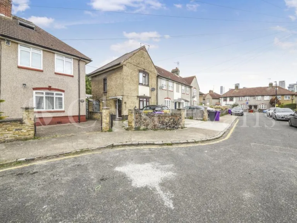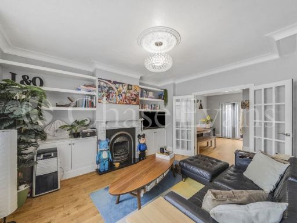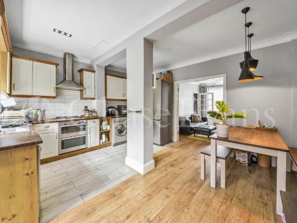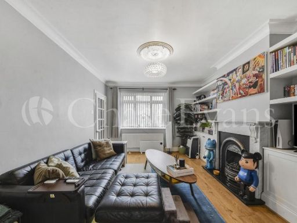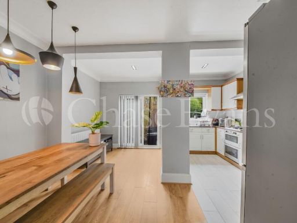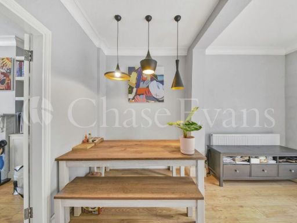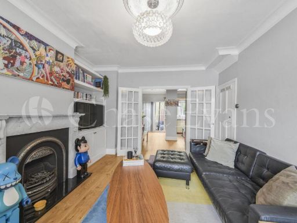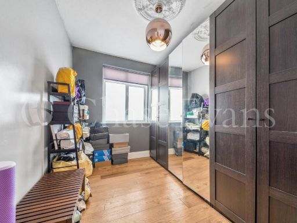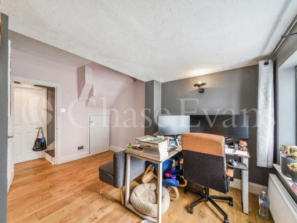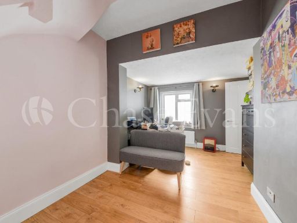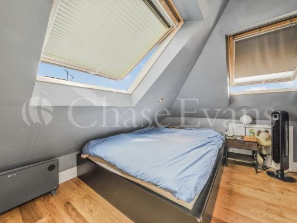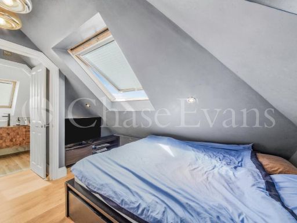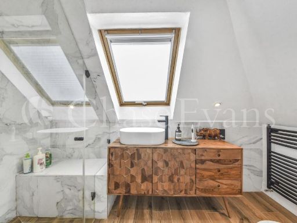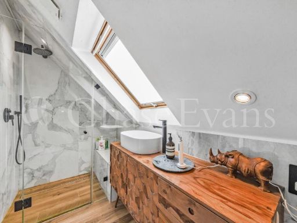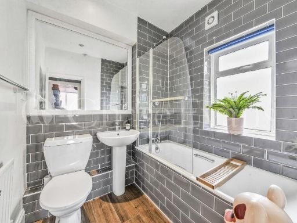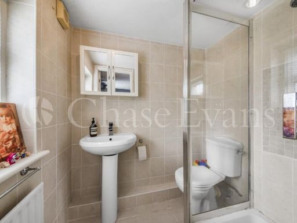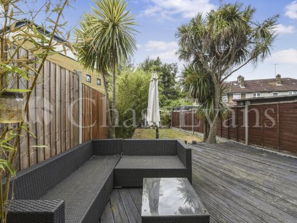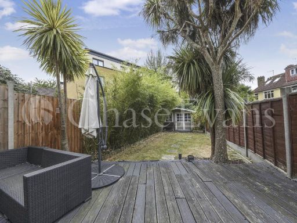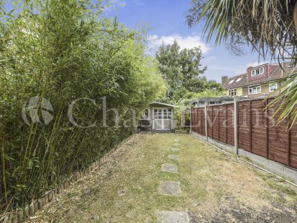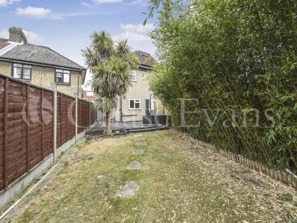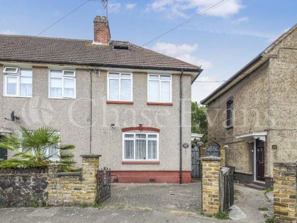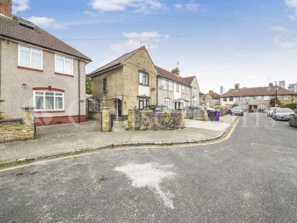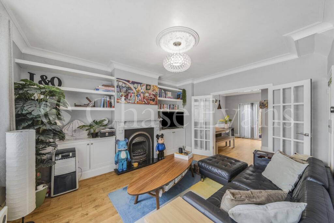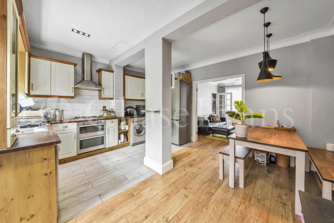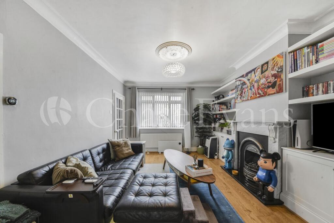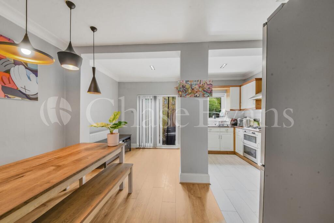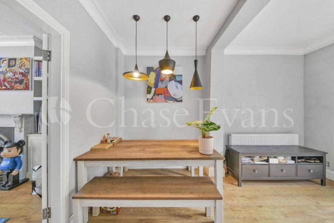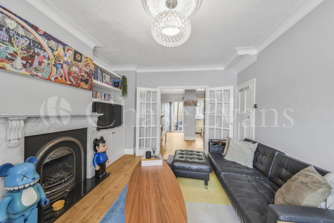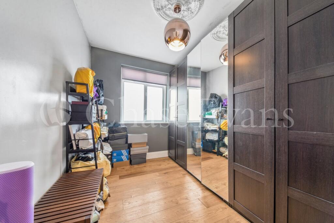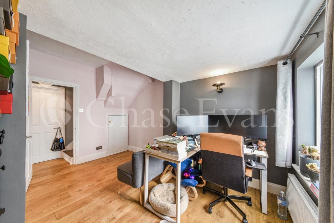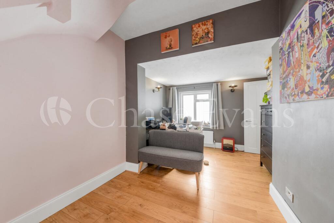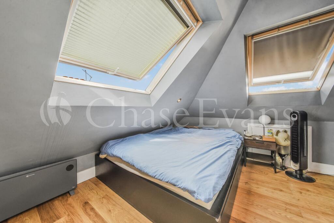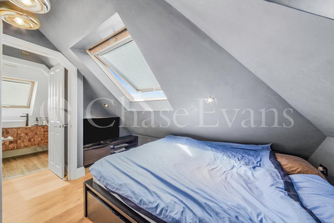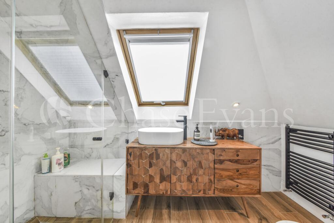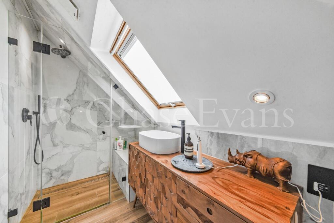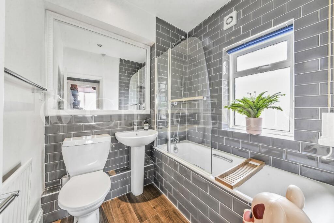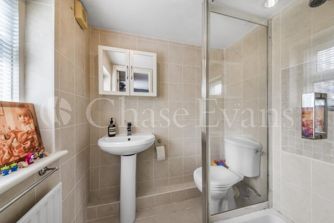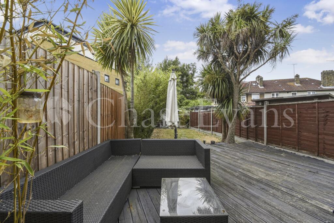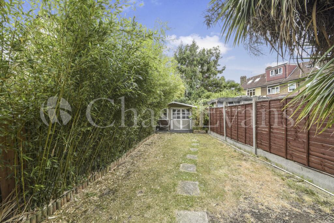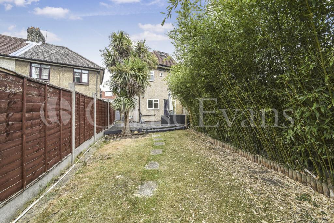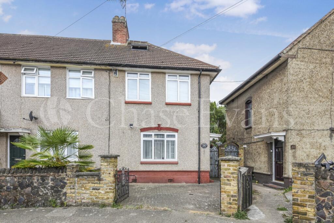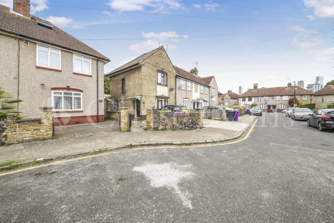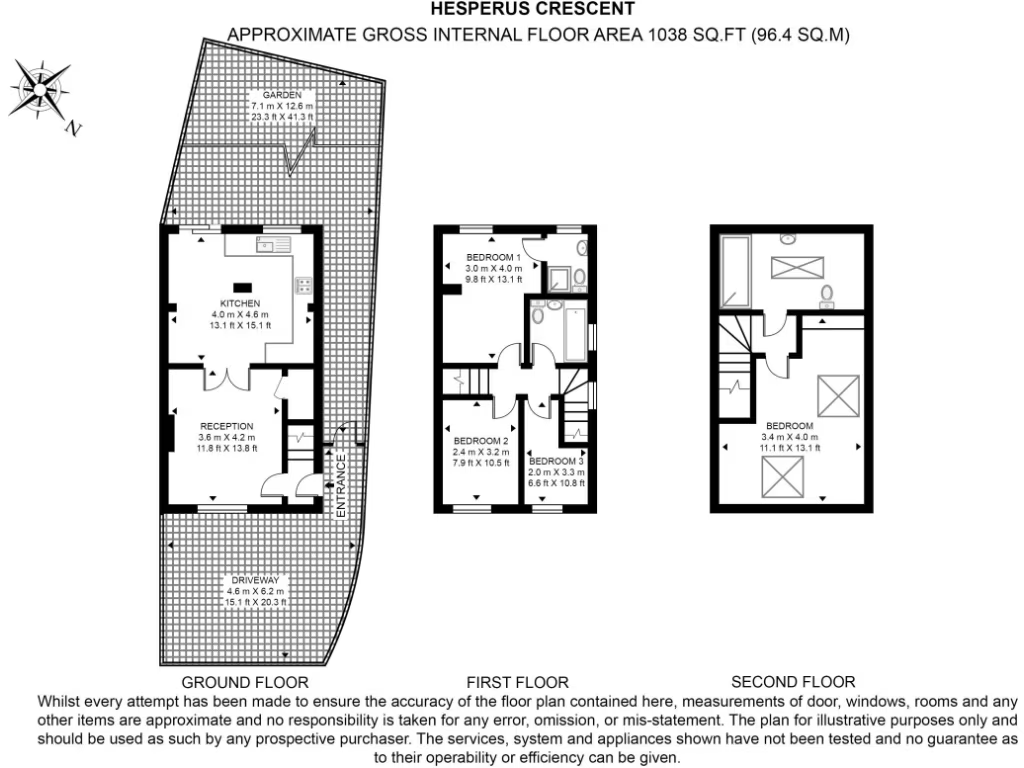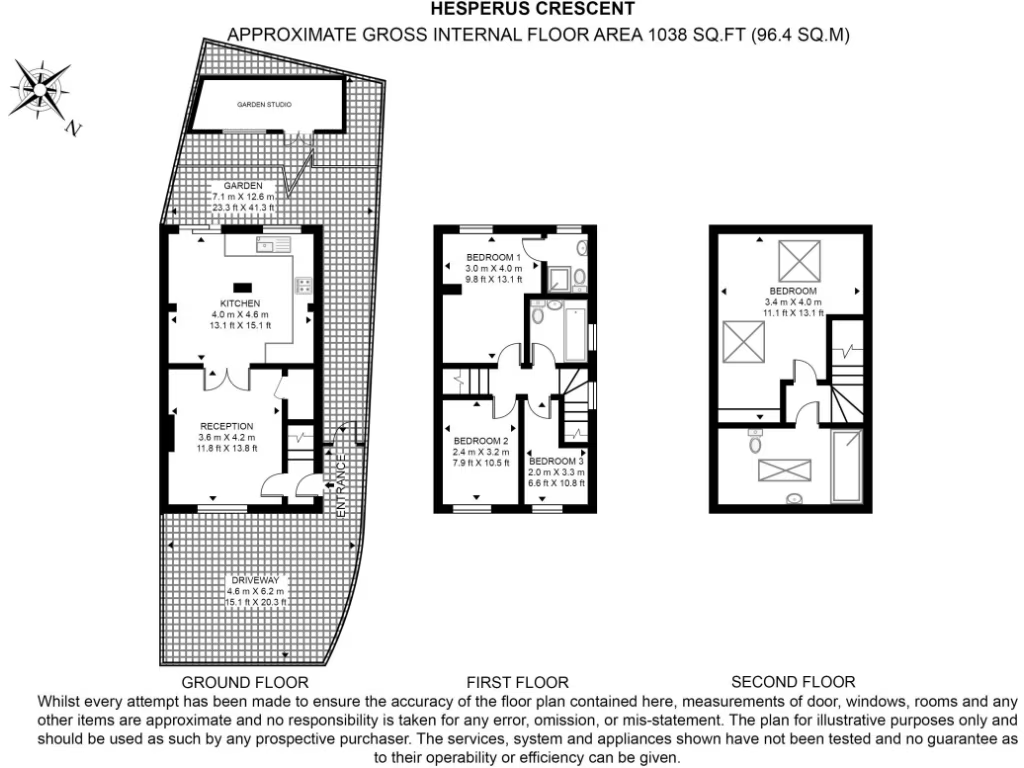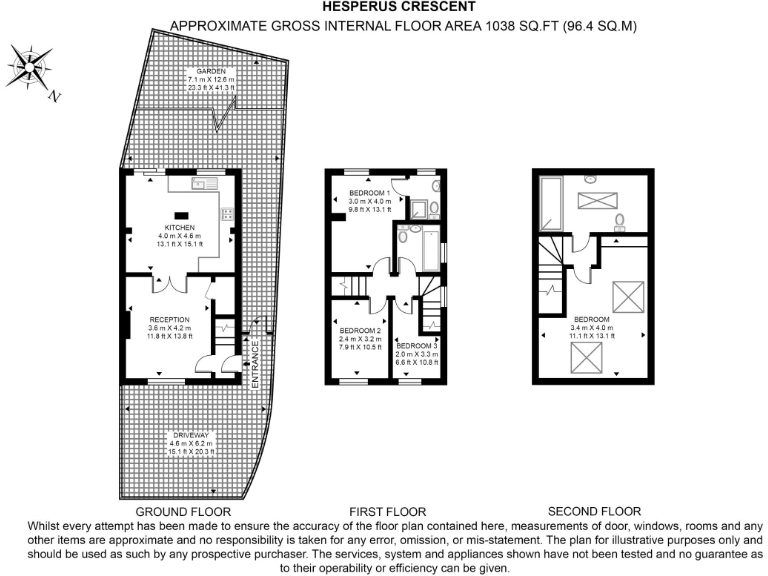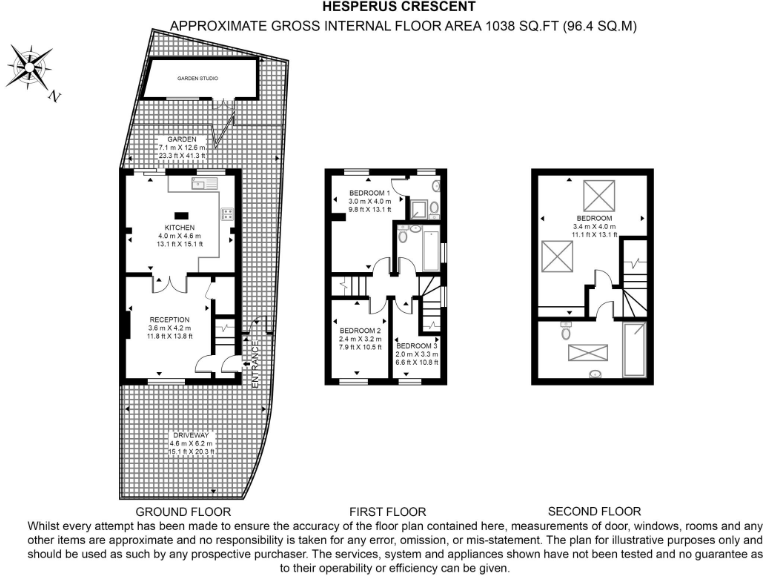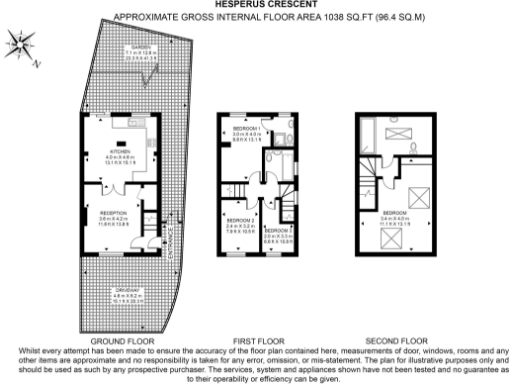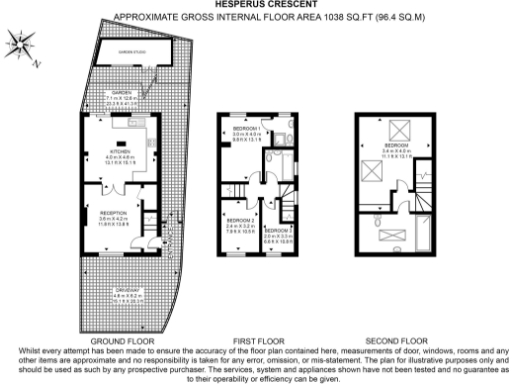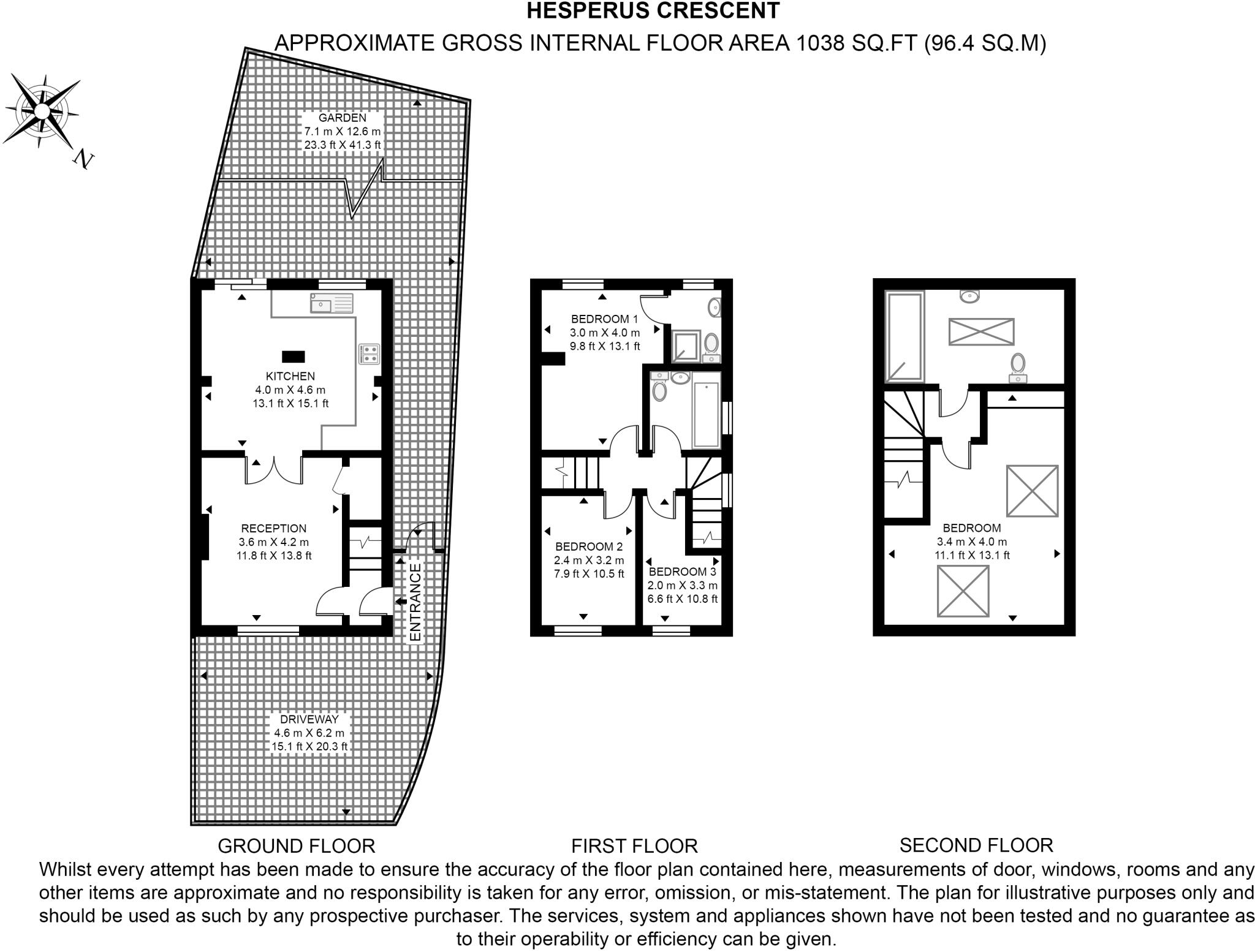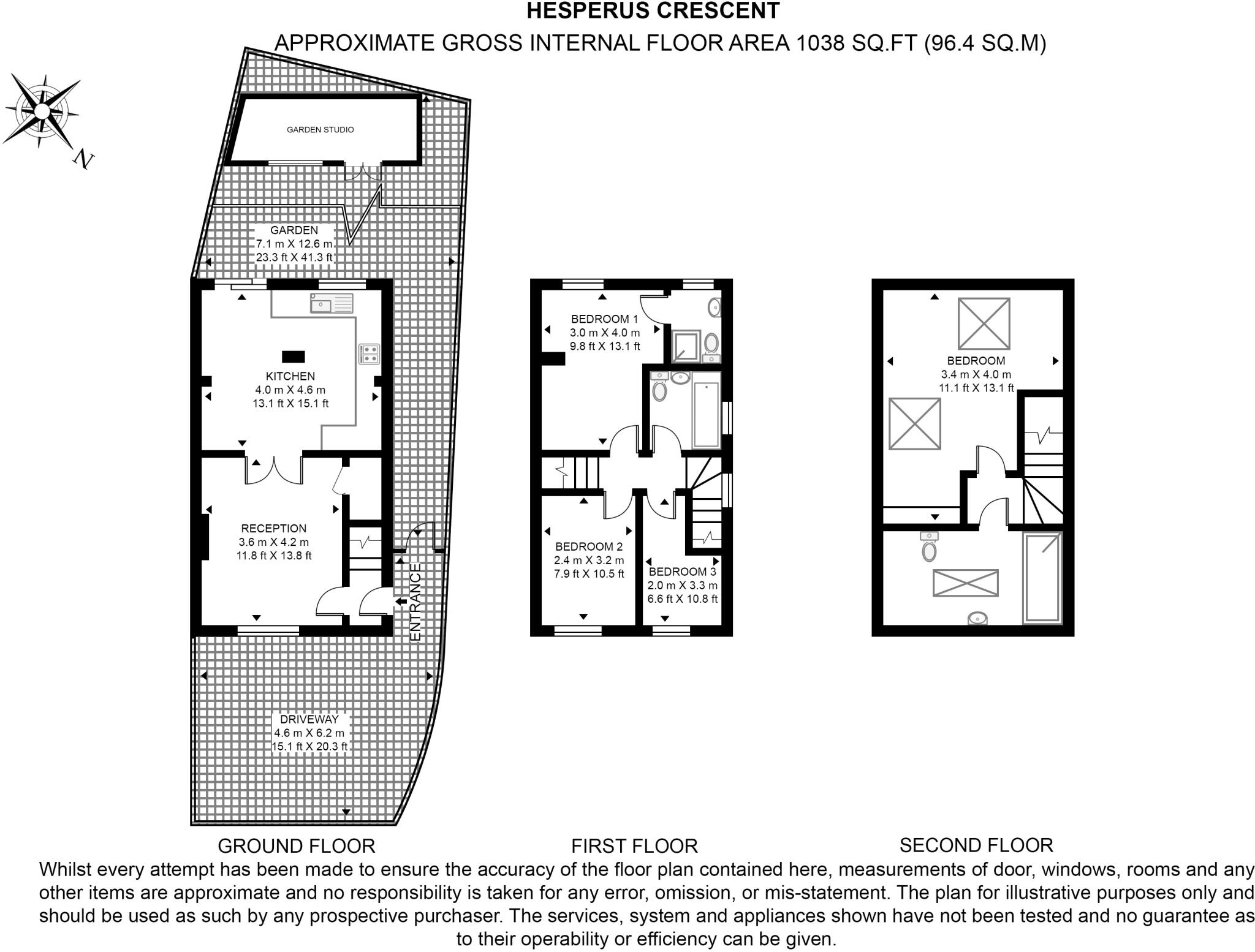Summary - 99 HESPERUS CRESCENT ISLE OF DOGS LONDON E14 3AB
3 bed 3 bath Semi-Detached
Spacious three‑bed home with garden and summer house near transport links.
Three double bedrooms plus separate study room for home working
Three bathrooms including top‑floor bathroom with Velux rooflight
Approx 103 sqm (1,038 sqft) including loft conversion and rear extension
Large rear garden with mature planting and powered summer house
Private driveway providing off‑street parking for one vehicle
End‑of‑terrace position on quiet cul‑de‑sac near Mudchute DLR
Solid brick walls; no known cavity insulation (may need energy upgrades)
Double glazing present but installation dates unknown; ageing property maintenance possible
Set on a quiet cul‑de‑sac in Isle of Dogs, this three‑bedroom, end‑of‑terrace home suits young families seeking space and transport links. The rear double extension and loft conversion create flexible living across roughly 103 sqm, including an open‑plan kitchen/dining room and a separate reception. Practical extras — a powered summer house, private driveway and three bathrooms — add useful everyday convenience.
Light floods the principal rooms via a combination of bay windows and Velux rooflights; interiors are largely modern with wood floors and contemporary fittings. The property is a freehold townhouse within easy walking distance of Mudchute DLR and local supermarkets, with Canary Wharf’s shops and workplaces a short journey away — ideal for commuters with children.
Buyers should note this home was built c.1930–1949 with solid brick walls and no known installed cavity insulation. Double glazing is present but installation dates are unspecified, so further thermal or upgrade works may be desirable. The plot is a modest size and the driveway provides off‑street parking for one car only.
Overall this house offers immediate family living with scope to update energy performance and personalise finishes. It’s a practical, well‑located option for families wanting space, outdoor garden use and direct links into central London.
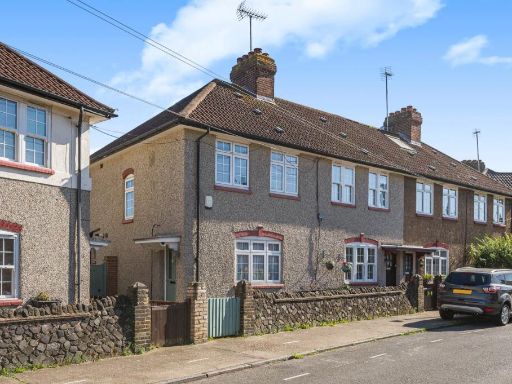 2 bedroom end of terrace house for sale in Hesperus Crescent,
Cubitt Town, E14 — £700,000 • 2 bed • 1 bath • 766 ft²
2 bedroom end of terrace house for sale in Hesperus Crescent,
Cubitt Town, E14 — £700,000 • 2 bed • 1 bath • 766 ft²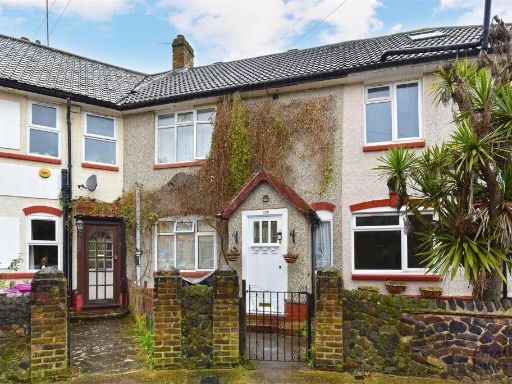 3 bedroom house for sale in Hesperus Crescent, London, E14 — £650,000 • 3 bed • 2 bath • 1175 ft²
3 bedroom house for sale in Hesperus Crescent, London, E14 — £650,000 • 3 bed • 2 bath • 1175 ft²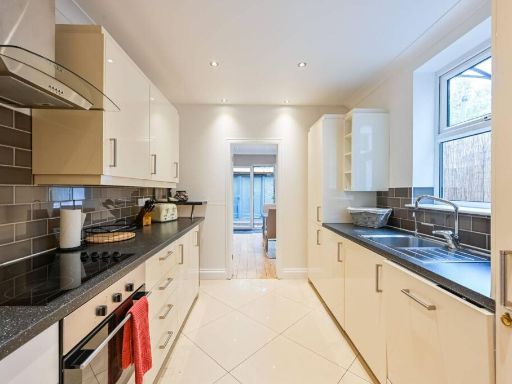 3 bedroom house for sale in Westferry Road, Isle Of Dogs, London, E14 — £850,000 • 3 bed • 1 bath • 1047 ft²
3 bedroom house for sale in Westferry Road, Isle Of Dogs, London, E14 — £850,000 • 3 bed • 1 bath • 1047 ft²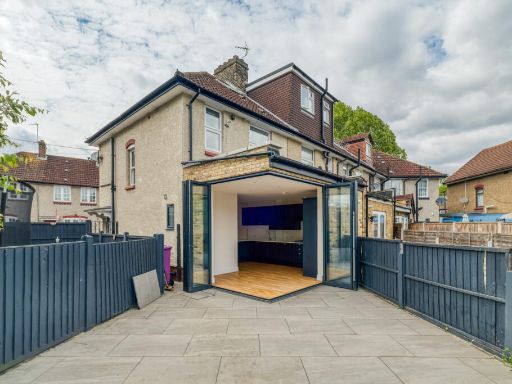 3 bedroom terraced house for sale in Hesperus Crescent, LONDON, E14 — £675,000 • 3 bed • 1 bath • 998 ft²
3 bedroom terraced house for sale in Hesperus Crescent, LONDON, E14 — £675,000 • 3 bed • 1 bath • 998 ft²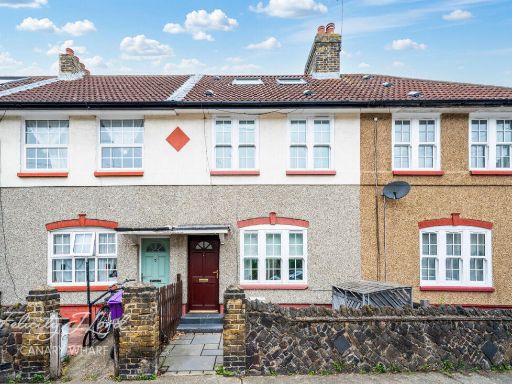 3 bedroom terraced house for sale in Hesperus Crescent, London, E14 — £700,000 • 3 bed • 1 bath • 1001 ft²
3 bedroom terraced house for sale in Hesperus Crescent, London, E14 — £700,000 • 3 bed • 1 bath • 1001 ft²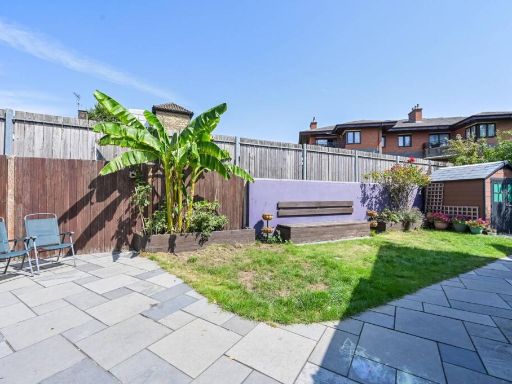 3 bedroom terraced house for sale in Isle of Dogs, E14, Isle Of Dogs, London, E14 — £800,000 • 3 bed • 2 bath • 999 ft²
3 bedroom terraced house for sale in Isle of Dogs, E14, Isle Of Dogs, London, E14 — £800,000 • 3 bed • 2 bath • 999 ft²