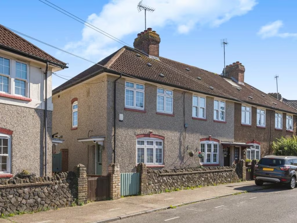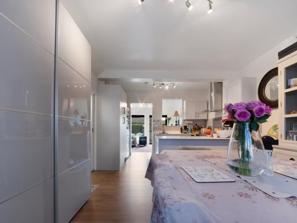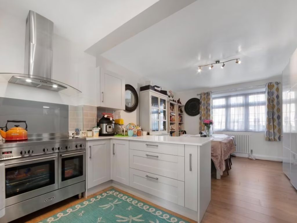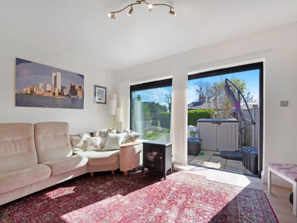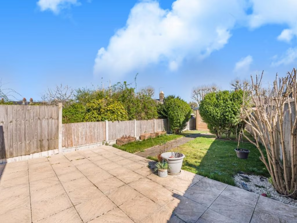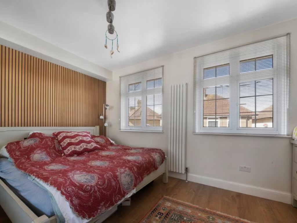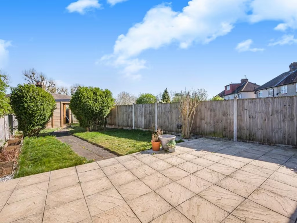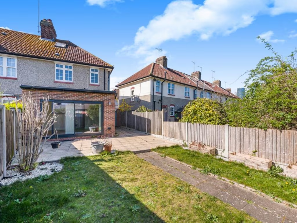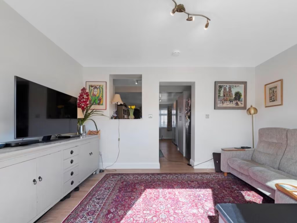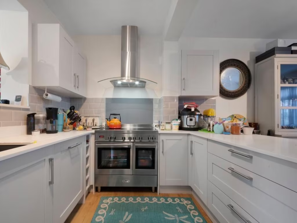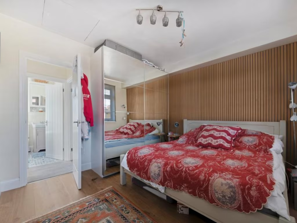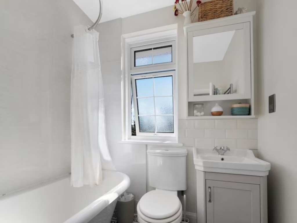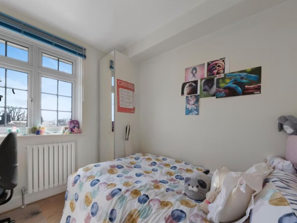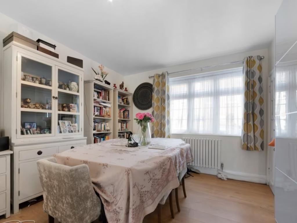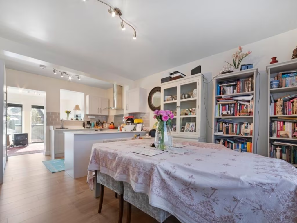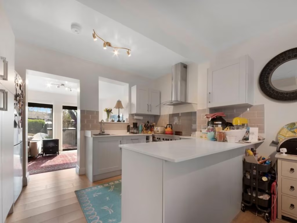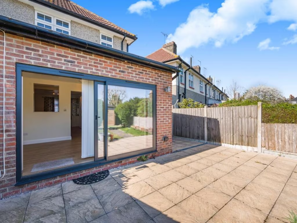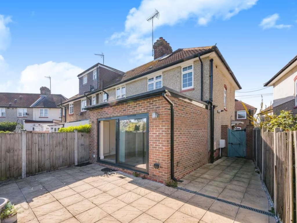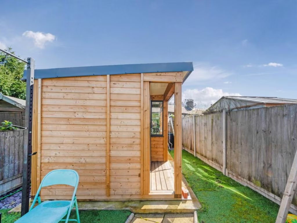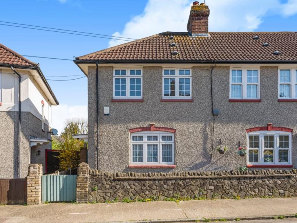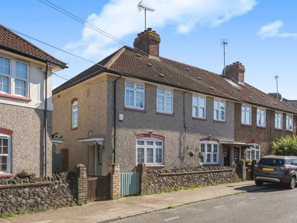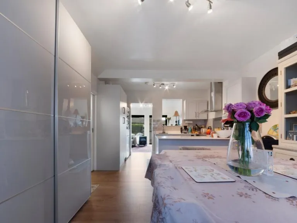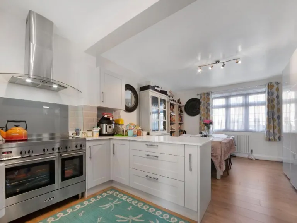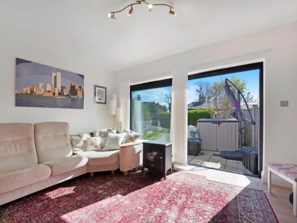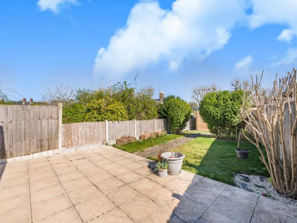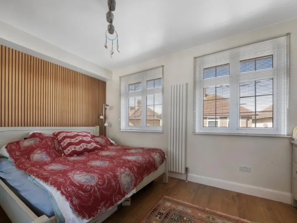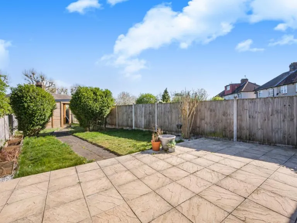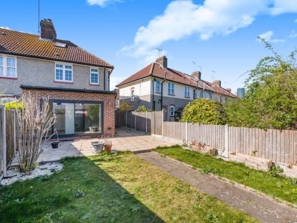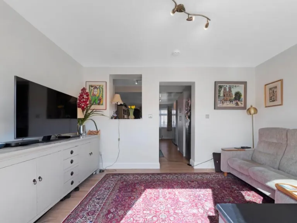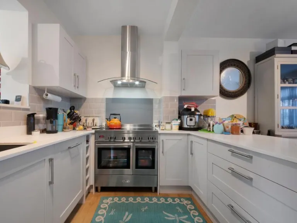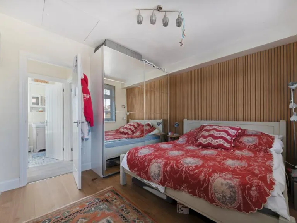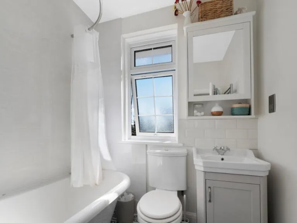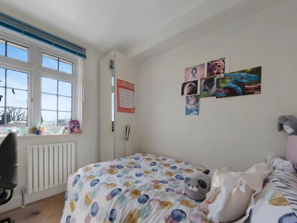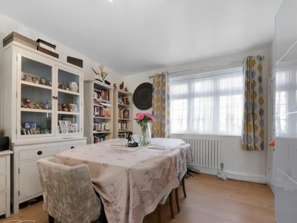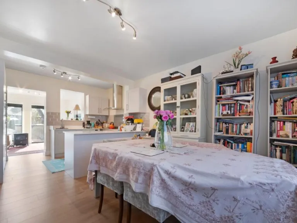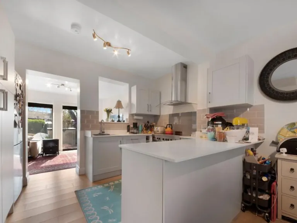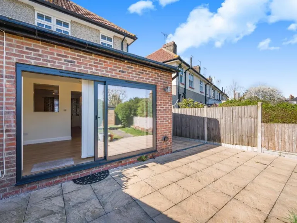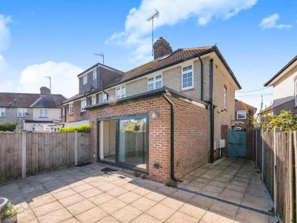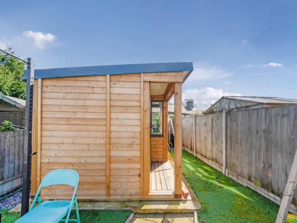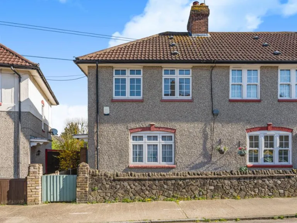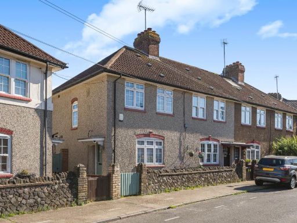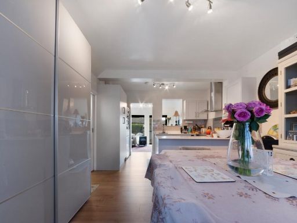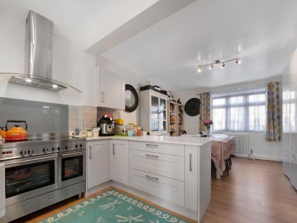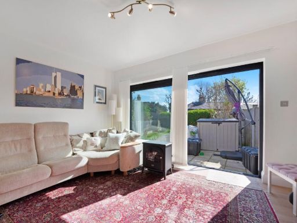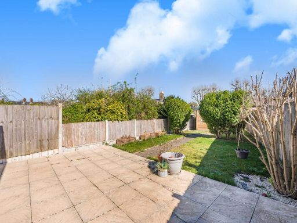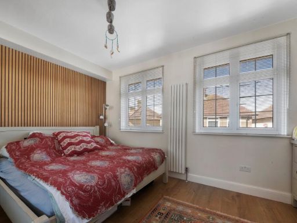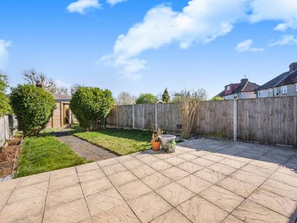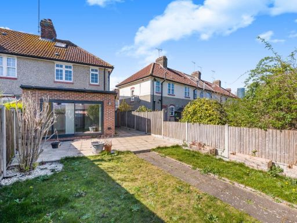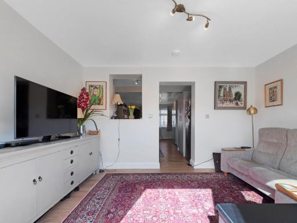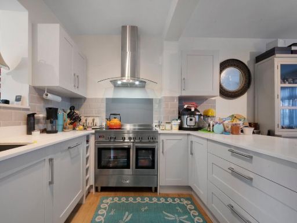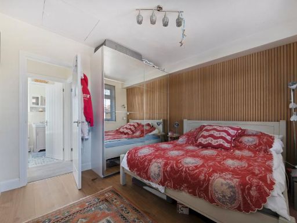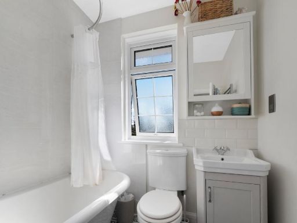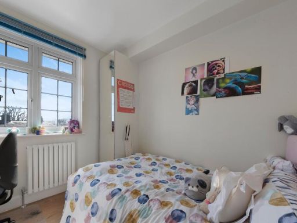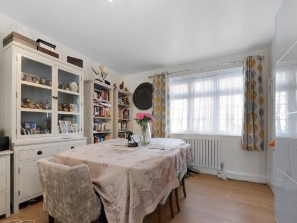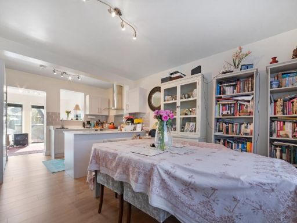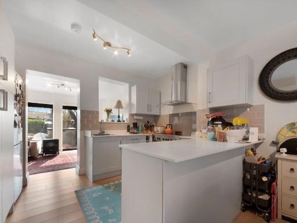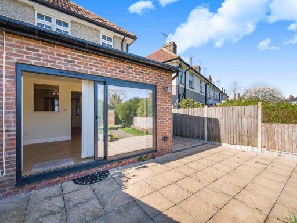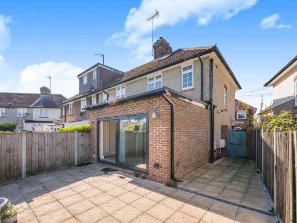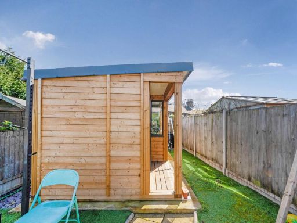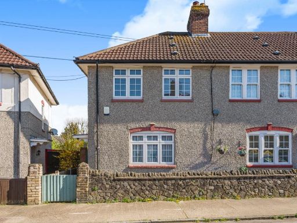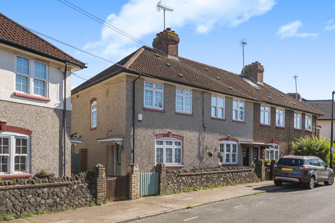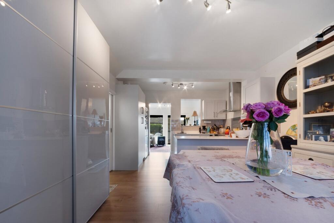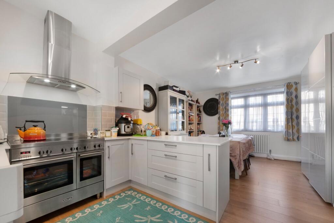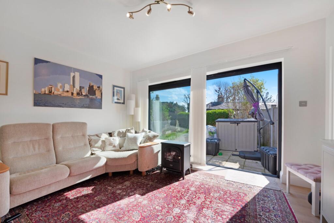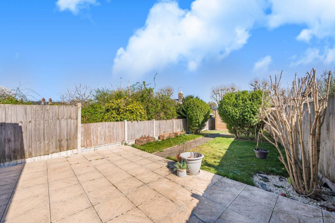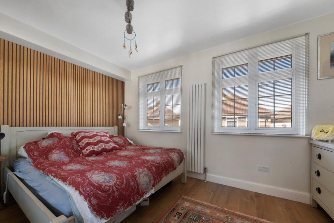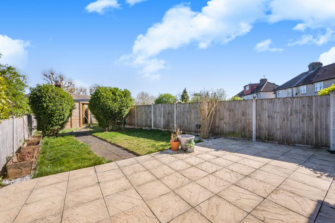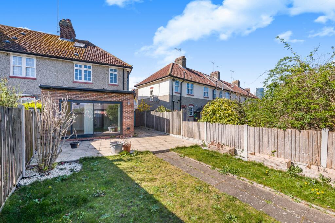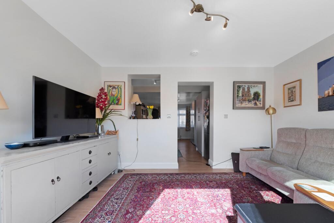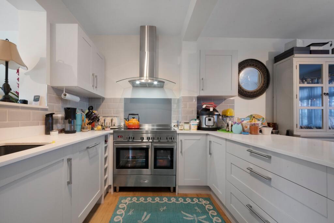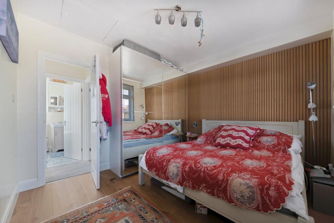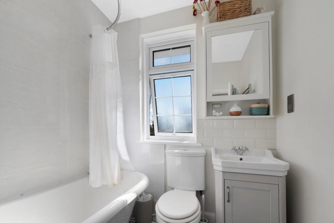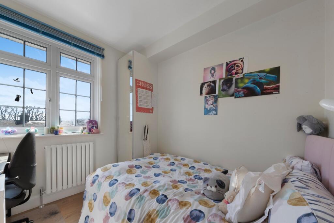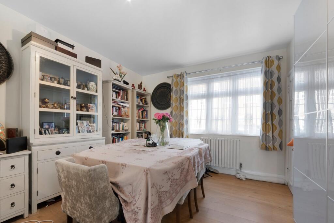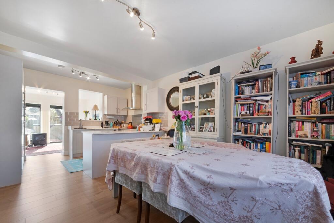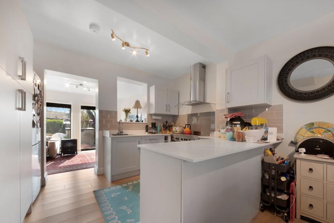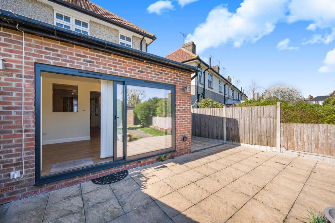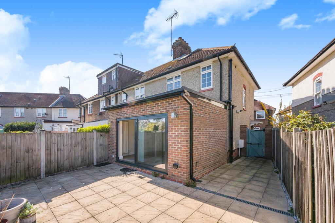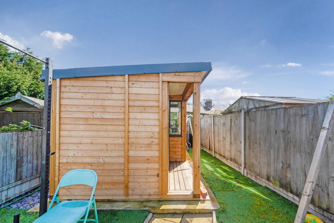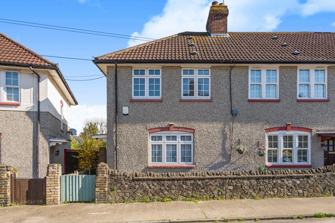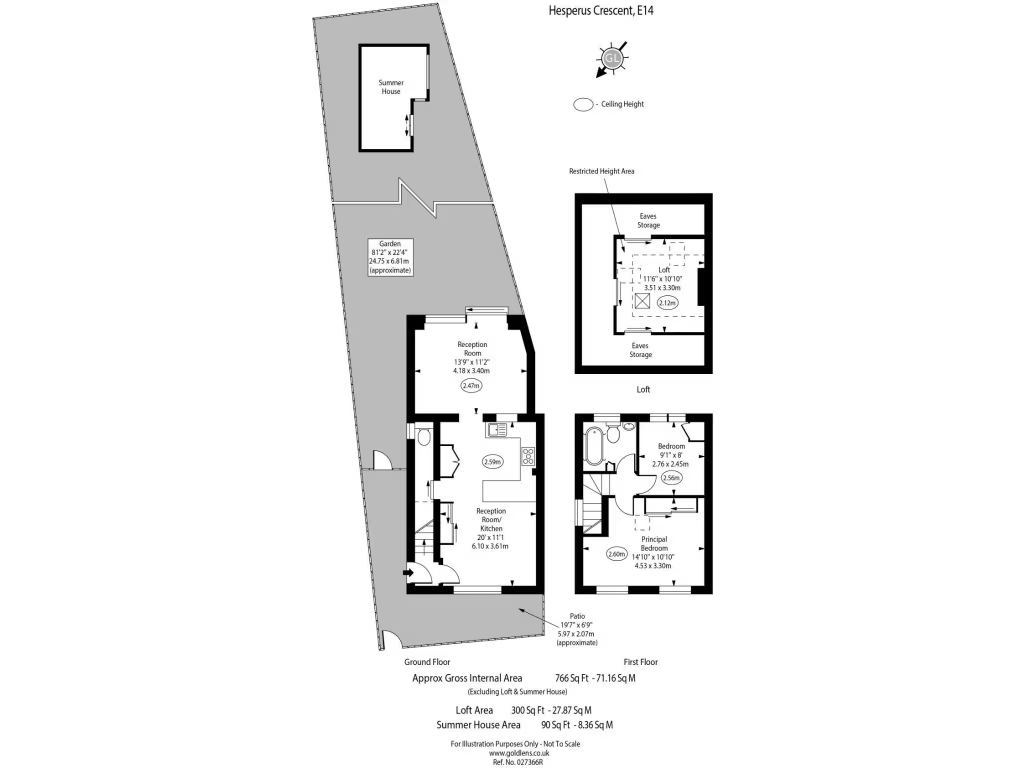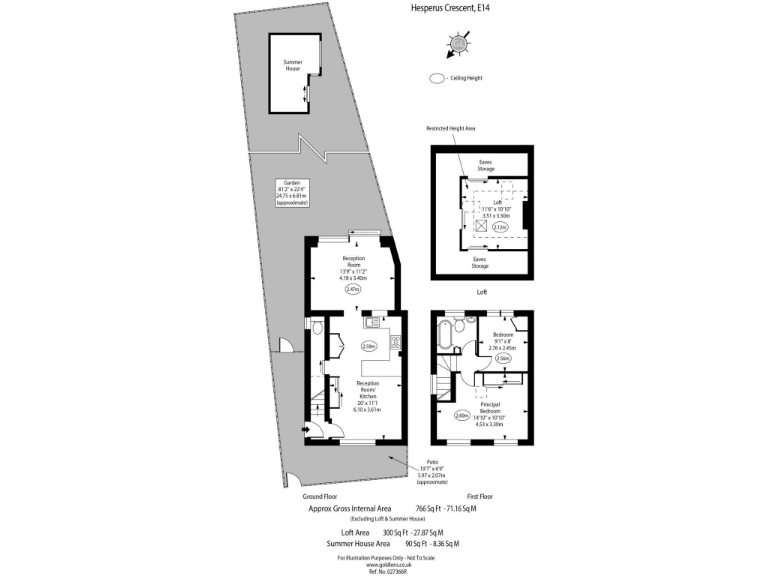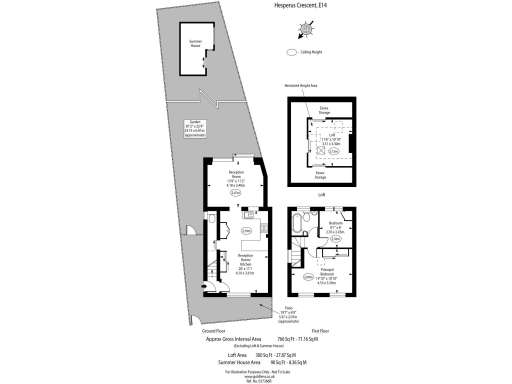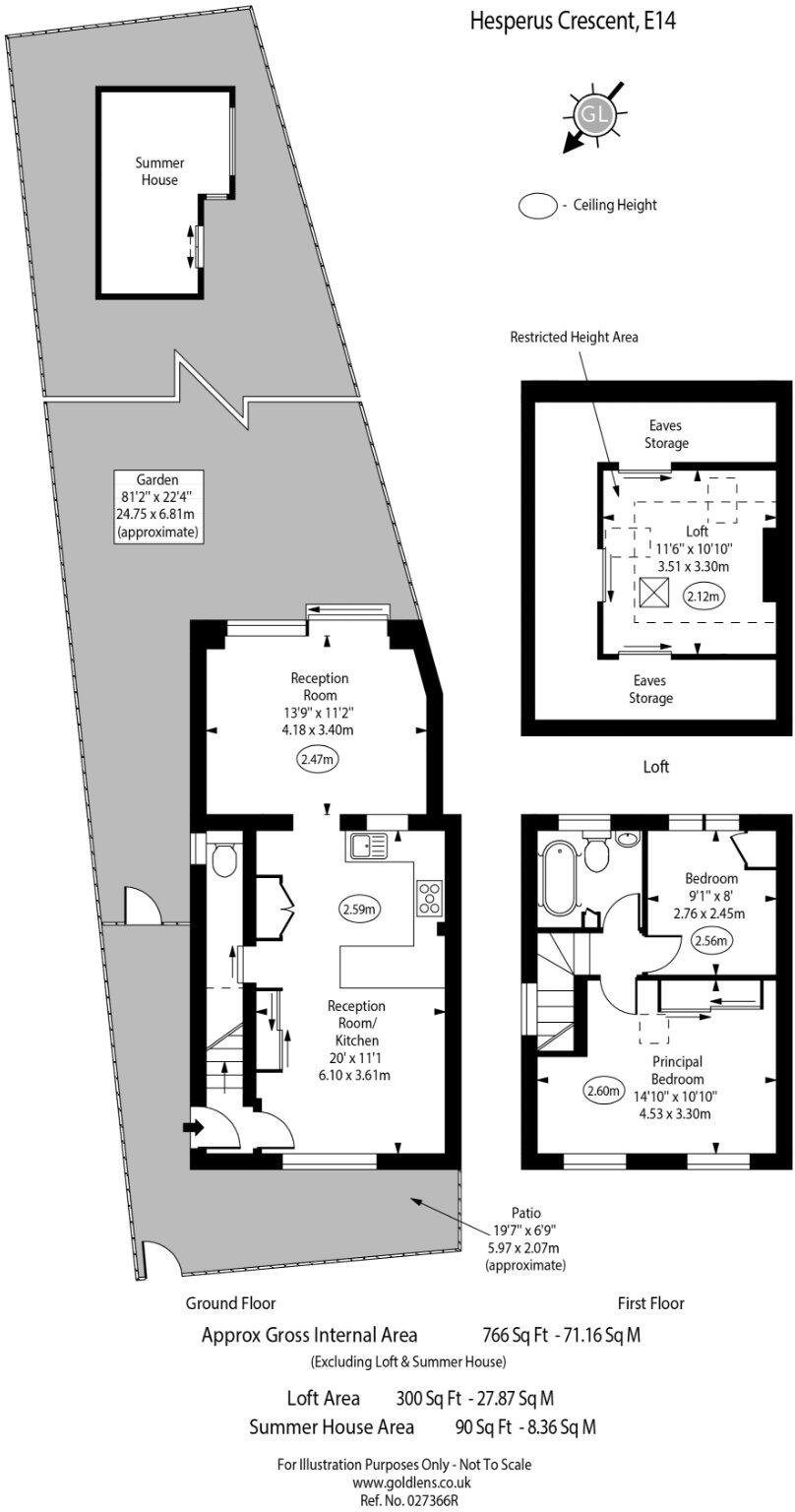Summary - 61 HESPERUS CRESCENT ISLE OF DOGS LONDON E14 3AB
2 bed 1 bath End of Terrace
Rare long south-east garden and garden office — ideal for families or home-workers.
Freehold end-of-terrace with chain-free sale
A meticulously modernised two-bedroom end-of-terrace on a quiet no-through road on the Isle of Dogs. The house has been reworked throughout and benefits from a ground-floor rear extension that creates a flowing open-plan kitchen/dining area leading to a bright sitting room and an 80ft south‑east-facing garden with a garden office — rare for the area and ideal for home working.
Upstairs houses two good bedrooms, a family bathroom and access to a carpeted, insulated loft with Velux windows. That loft is already useable and offers potential to be formally converted into a third bedroom with an en suite, subject to planning permission. The property is freehold and offered chain-free for a straightforward purchase.
Practical points to note: the house dates from the early 1900s and the original solid brick walls are assumed to lack cavity insulation. The plot is long but narrow and there is a single main bathroom. Council tax is moderate and the neighbourhood has average crime levels. Overall this is a comfortable, newly renovated family home with garden and workspace potential in a commuter‑friendly location.
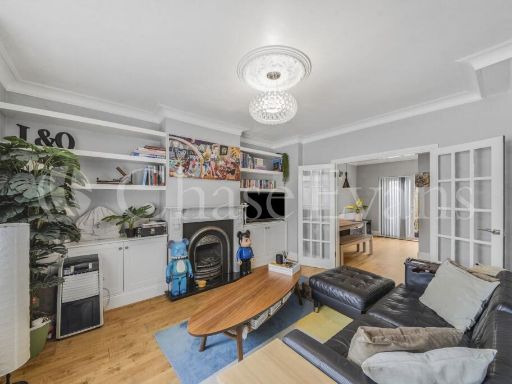 3 bedroom semi-detached house for sale in Hesperus Crescent, Isle of Dogs, London, E14 — £775,000 • 3 bed • 3 bath • 1038 ft²
3 bedroom semi-detached house for sale in Hesperus Crescent, Isle of Dogs, London, E14 — £775,000 • 3 bed • 3 bath • 1038 ft²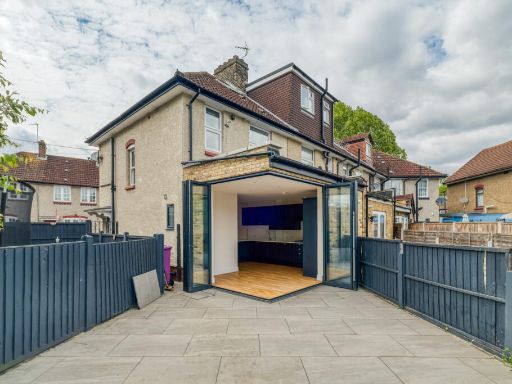 3 bedroom terraced house for sale in Hesperus Crescent, LONDON, E14 — £675,000 • 3 bed • 1 bath • 998 ft²
3 bedroom terraced house for sale in Hesperus Crescent, LONDON, E14 — £675,000 • 3 bed • 1 bath • 998 ft²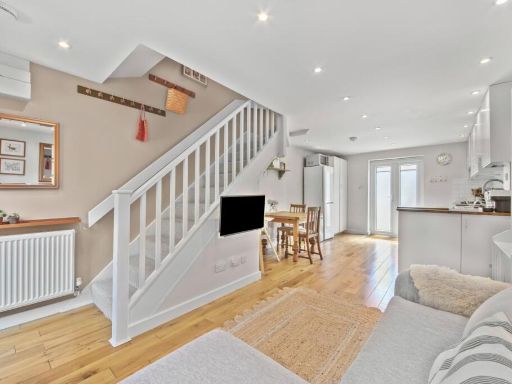 2 bedroom terraced house for sale in Francis Close,
Cubitt Town, E14 — £500,000 • 2 bed • 1 bath • 538 ft²
2 bedroom terraced house for sale in Francis Close,
Cubitt Town, E14 — £500,000 • 2 bed • 1 bath • 538 ft²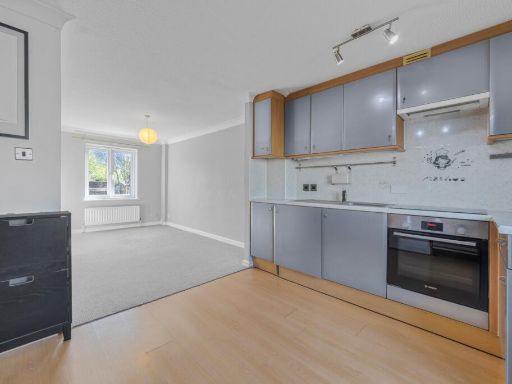 2 bedroom terraced house for sale in Francis Close,
Cubitt Town, E14 — £500,000 • 2 bed • 1 bath • 550 ft²
2 bedroom terraced house for sale in Francis Close,
Cubitt Town, E14 — £500,000 • 2 bed • 1 bath • 550 ft²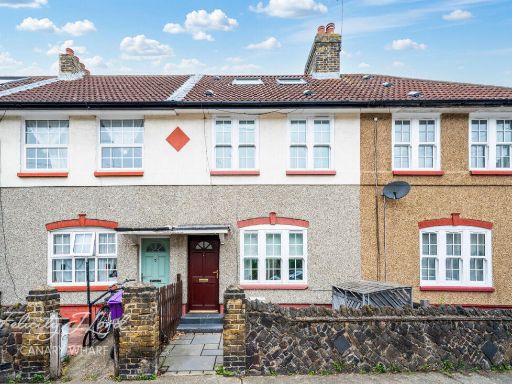 3 bedroom terraced house for sale in Hesperus Crescent, London, E14 — £675,000 • 3 bed • 1 bath • 1001 ft²
3 bedroom terraced house for sale in Hesperus Crescent, London, E14 — £675,000 • 3 bed • 1 bath • 1001 ft²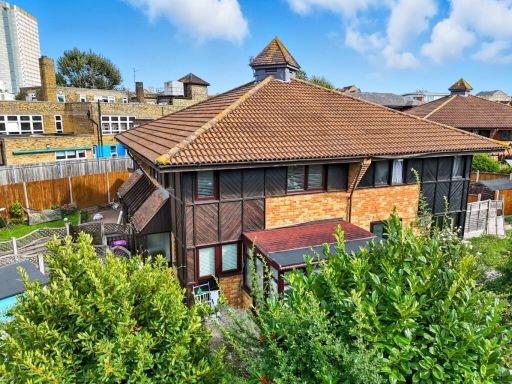 2 bedroom semi-detached house for sale in Friars Mead, London, Greater London, E14 3JY, E14 — £650,000 • 2 bed • 1 bath • 722 ft²
2 bedroom semi-detached house for sale in Friars Mead, London, Greater London, E14 3JY, E14 — £650,000 • 2 bed • 1 bath • 722 ft²