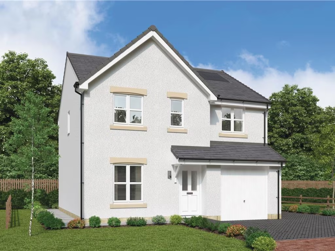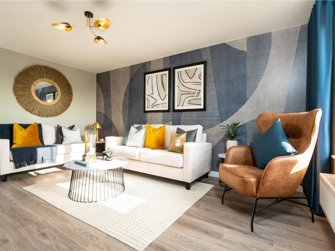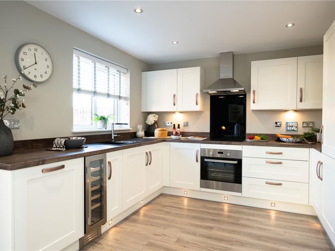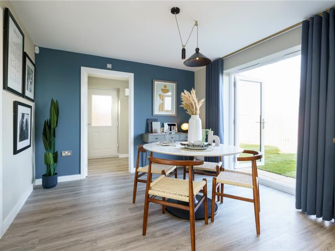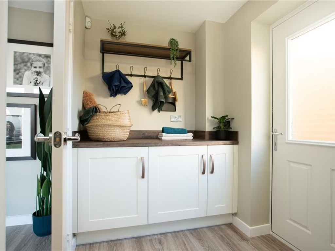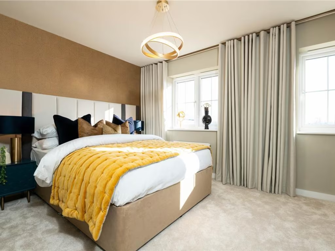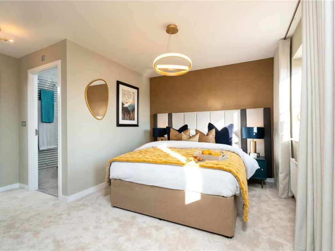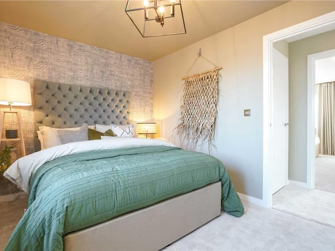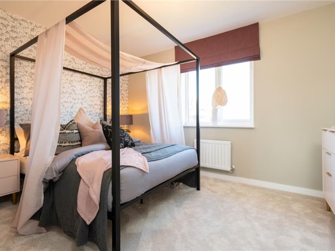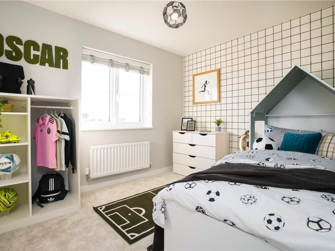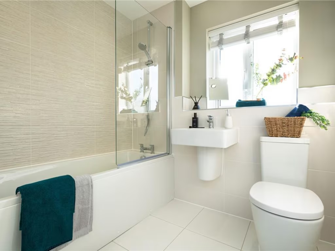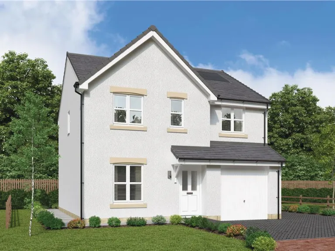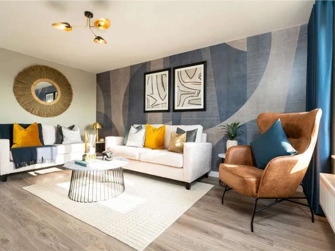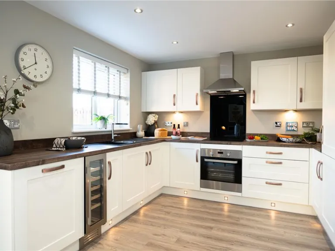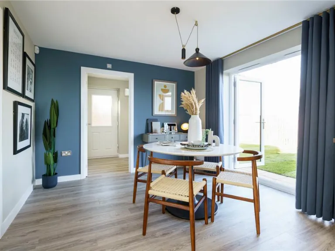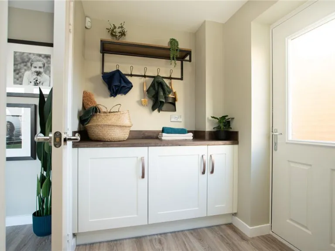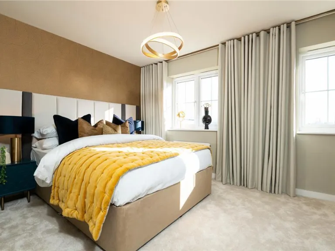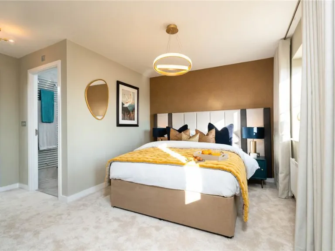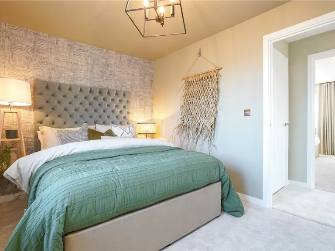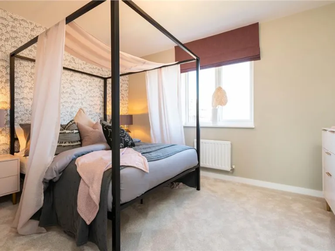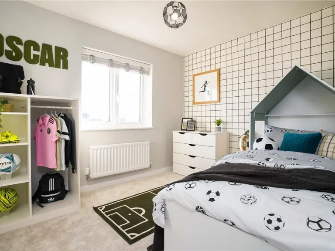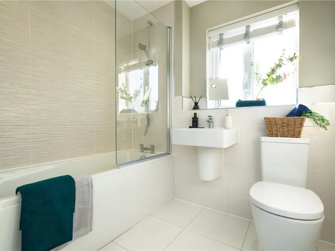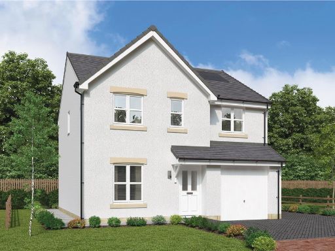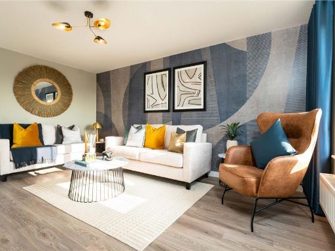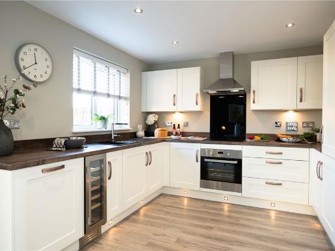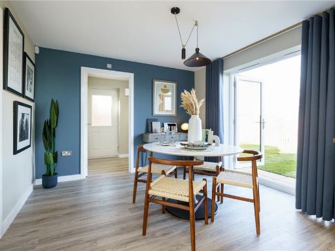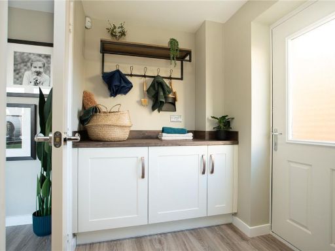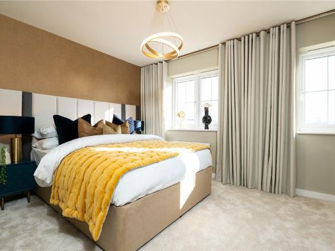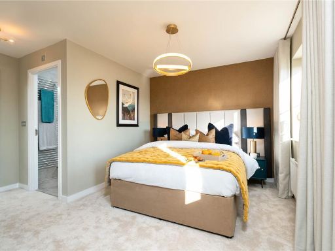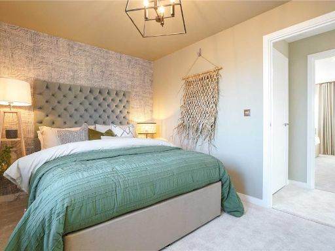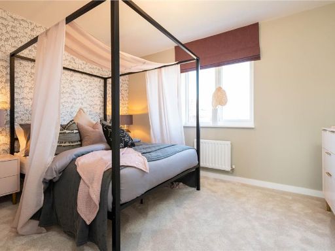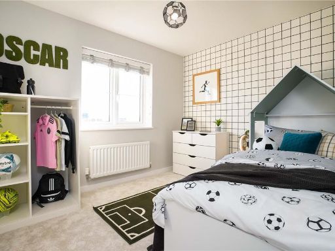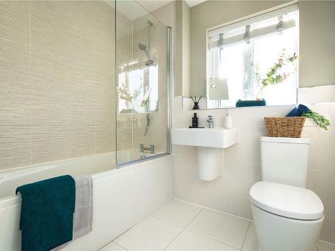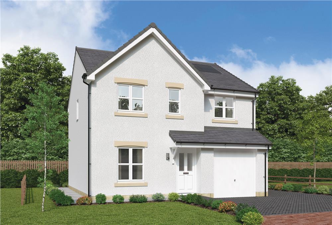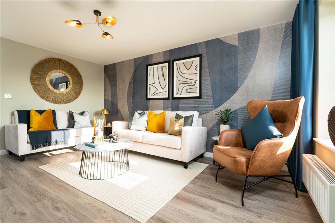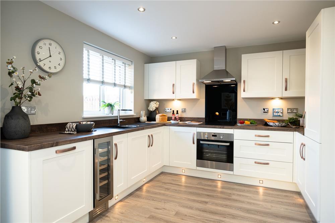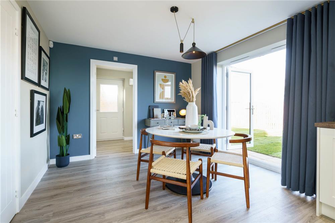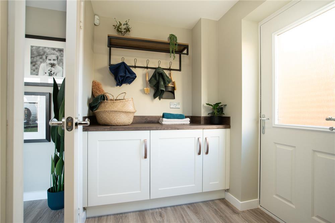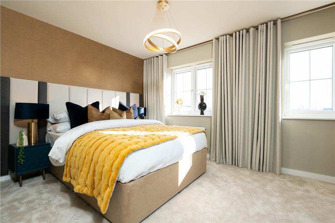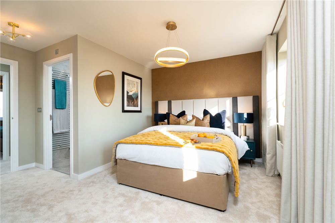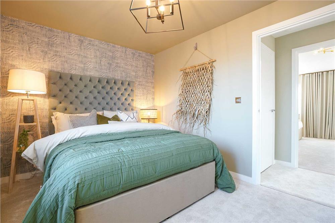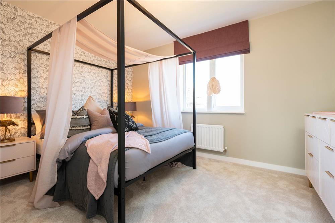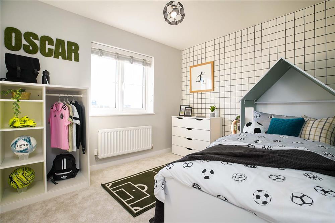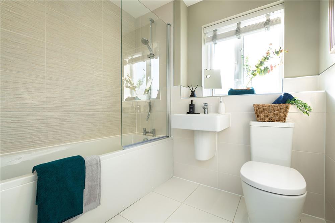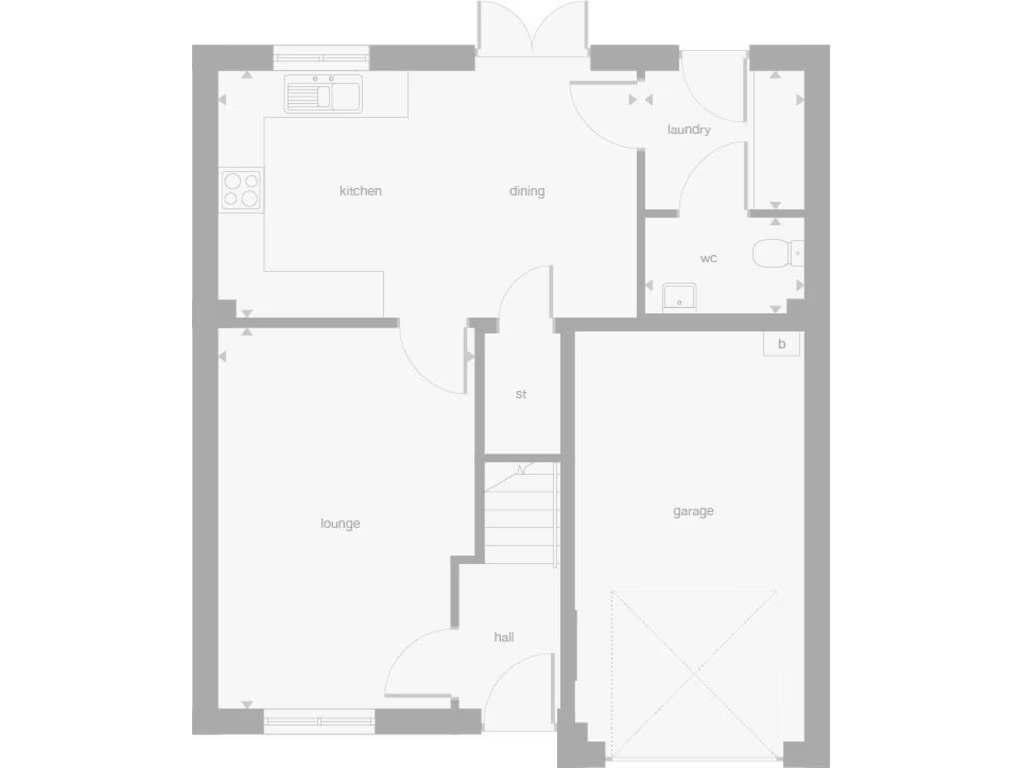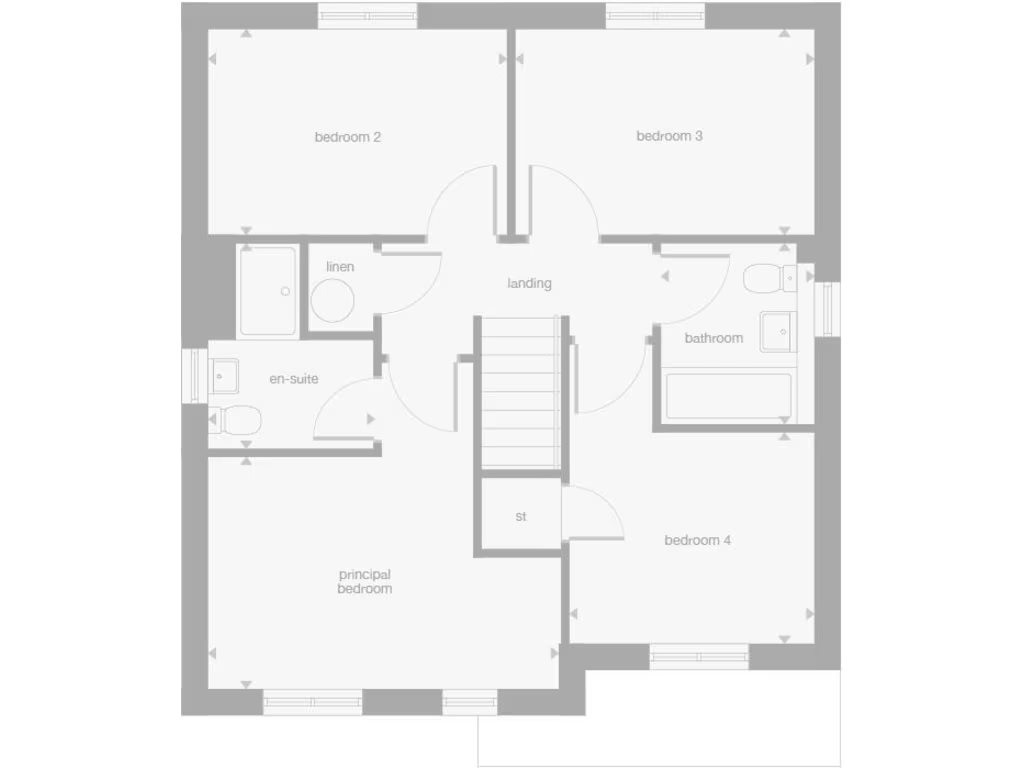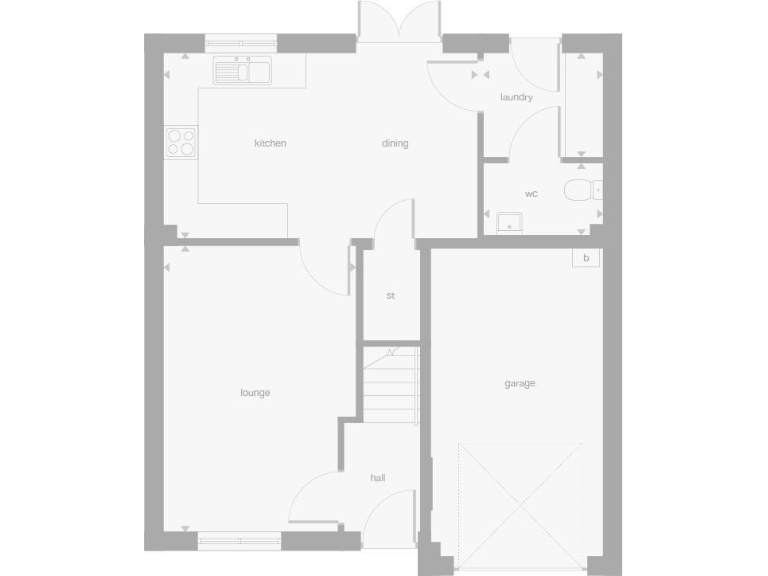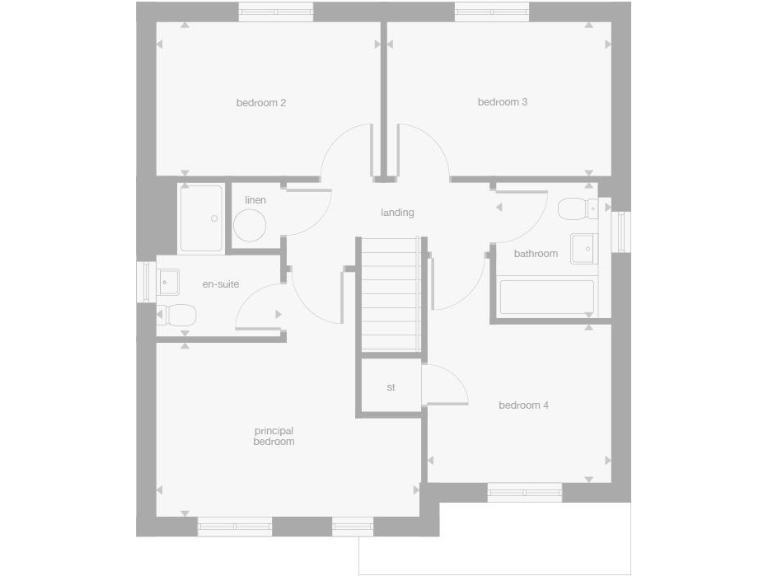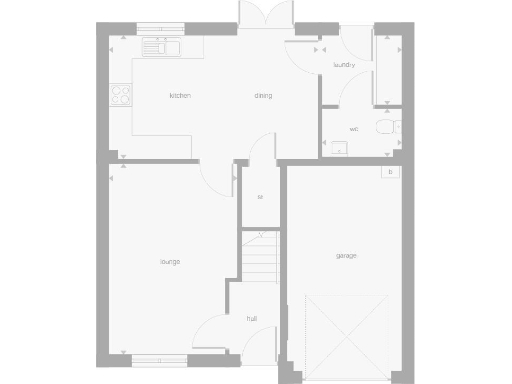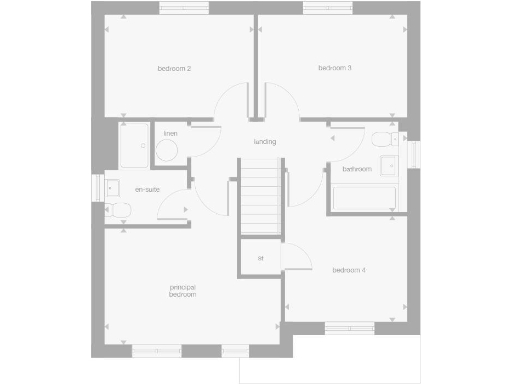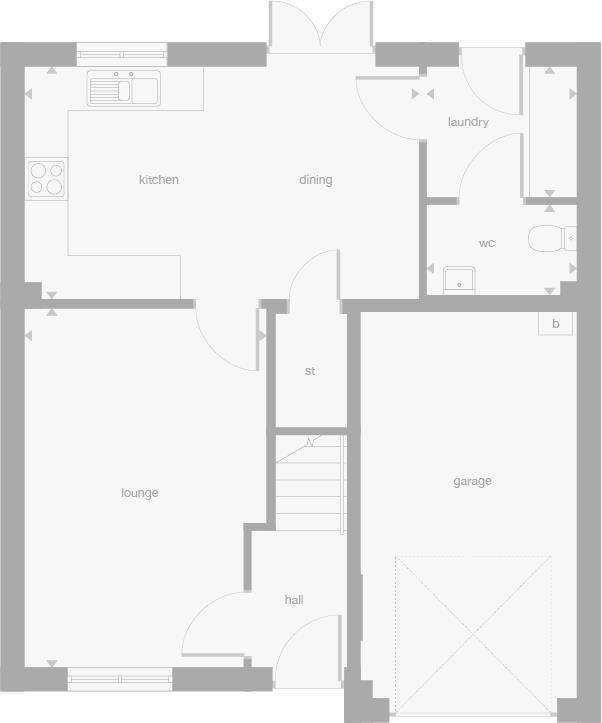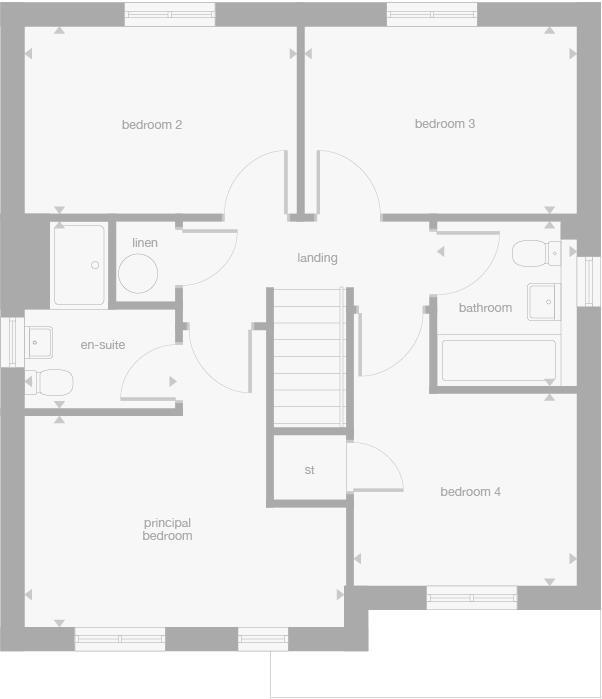Summary - Off B908,
Sauchie,
Alloa,
FK10 3EF FK10 3EF
Flexible open-plan kitchen/dining with French doors to garden
Separate lounge plus dedicated home office space
Principal bedroom with en-suite; family bathroom also provided
Integral single garage and off-street parking
Energy-efficient new build with 10-year NHBC warranty
Compact footprint (~895 sq ft) — limited living/storage space
Annual service charge £169.43; council tax band B (relatively cheap)
Located in an area classified as very deprived — consider local amenities
This newly built four-bedroom detached home in Sauchie offers practical family living across two floors. The layout balances private and social space with a separate lounge and a light-filled open-plan kitchen/dining area that opens through French doors to the rear garden — ideal for everyday family life and entertaining.
Thoughtfully specified for modern needs, the house includes a principal bedroom with en‑suite, a dedicated laundry room, a convenient home office area and an integral single garage. Energy-efficient construction and a 10-year NHBC warranty add reassurance for long-term running costs and peace of mind.
The property is compact at about 895 sq ft, which suits smaller families or those seeking low-maintenance accommodation, but limits large-family living and storage. There is an annual service charge of £169.43 and the development sits within an area classified as very deprived — factors to weigh when considering resell and community amenities.
Overall this is a tidy, contemporary family home for buyers prioritising low-energy running costs, modern conveniences and move-in readiness. Freehold tenure and fast broadband/mobile connectivity make it an appealing choice for working-from-home households, first-time buyers upsizing, or downsizers seeking a manageable new-build in a rural-edge setting.
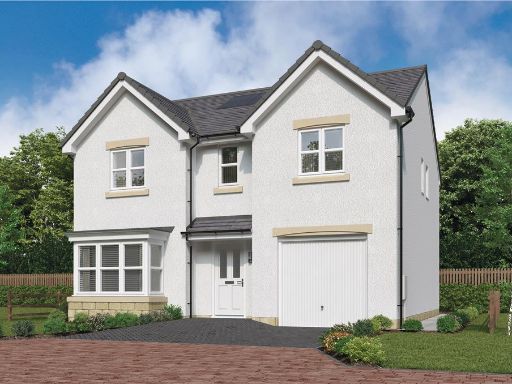 4 bedroom detached house for sale in Off B908,
Sauchie,
Alloa,
FK10 3EF, FK10 — £317,000 • 4 bed • 1 bath • 1016 ft²
4 bedroom detached house for sale in Off B908,
Sauchie,
Alloa,
FK10 3EF, FK10 — £317,000 • 4 bed • 1 bath • 1016 ft²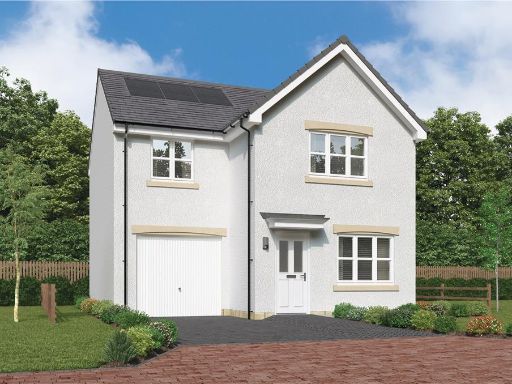 4 bedroom detached house for sale in Off B908,
Sauchie,
Alloa,
FK10 3EF, FK10 — £279,000 • 4 bed • 1 bath • 812 ft²
4 bedroom detached house for sale in Off B908,
Sauchie,
Alloa,
FK10 3EF, FK10 — £279,000 • 4 bed • 1 bath • 812 ft²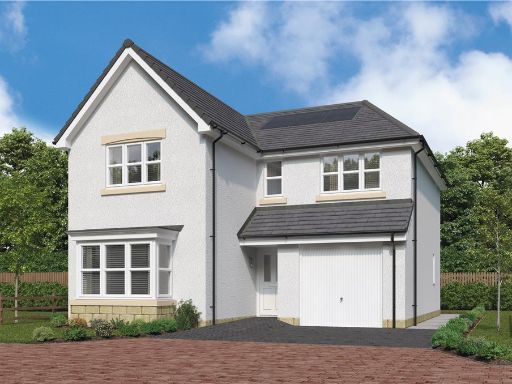 4 bedroom detached house for sale in Off B908,
Sauchie,
Alloa,
FK10 3EF, FK10 — £343,000 • 4 bed • 1 bath • 1121 ft²
4 bedroom detached house for sale in Off B908,
Sauchie,
Alloa,
FK10 3EF, FK10 — £343,000 • 4 bed • 1 bath • 1121 ft²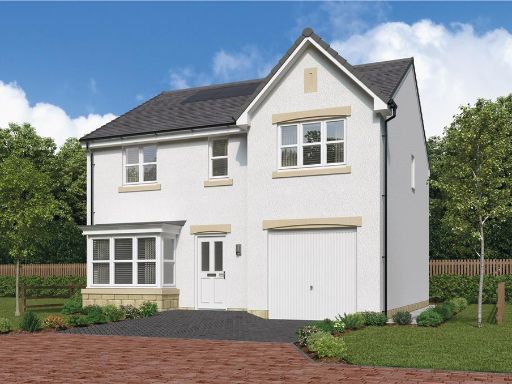 4 bedroom detached house for sale in Off B908,
Sauchie,
Alloa,
FK10 3EF, FK10 — £329,000 • 4 bed • 1 bath • 859 ft²
4 bedroom detached house for sale in Off B908,
Sauchie,
Alloa,
FK10 3EF, FK10 — £329,000 • 4 bed • 1 bath • 859 ft²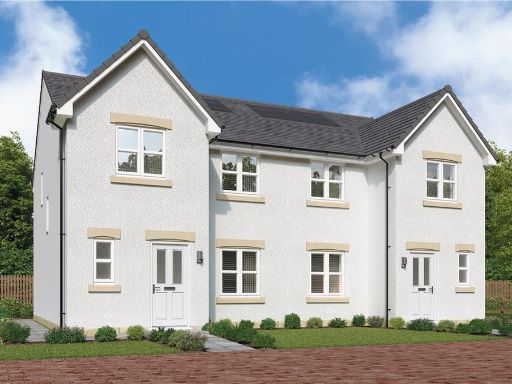 4 bedroom semi-detached house for sale in Off B908,
Sauchie,
Alloa,
FK10 3EF, FK10 — £285,000 • 4 bed • 1 bath • 653 ft²
4 bedroom semi-detached house for sale in Off B908,
Sauchie,
Alloa,
FK10 3EF, FK10 — £285,000 • 4 bed • 1 bath • 653 ft²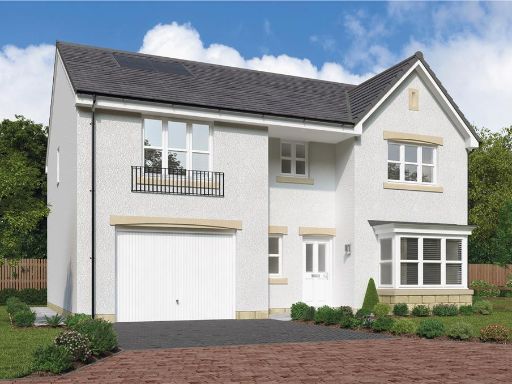 5 bedroom detached house for sale in Off B908,
Sauchie,
Alloa,
FK10 3EF, FK10 — £425,000 • 5 bed • 1 bath • 1201 ft²
5 bedroom detached house for sale in Off B908,
Sauchie,
Alloa,
FK10 3EF, FK10 — £425,000 • 5 bed • 1 bath • 1201 ft²