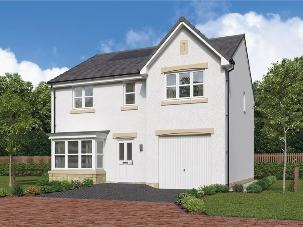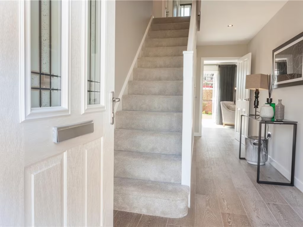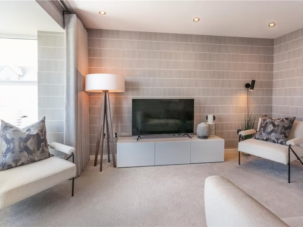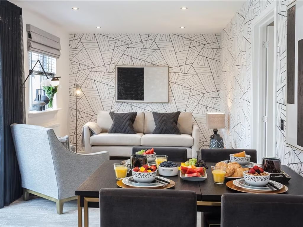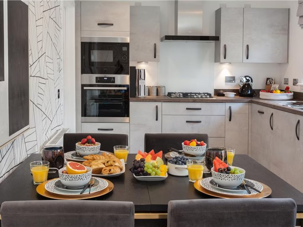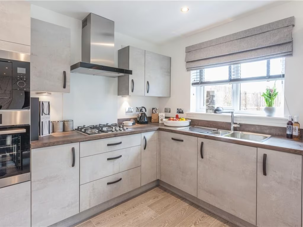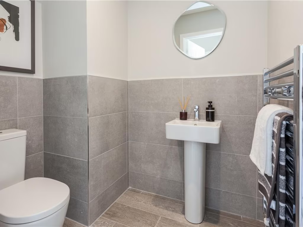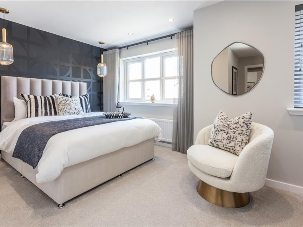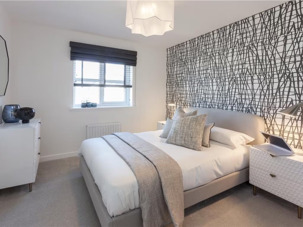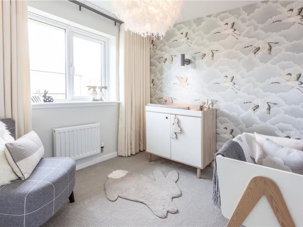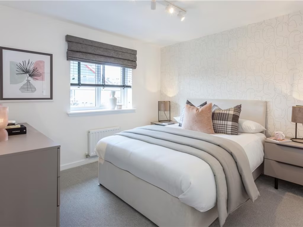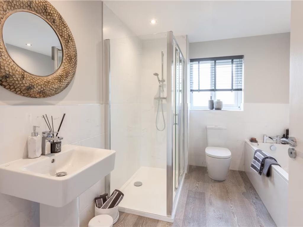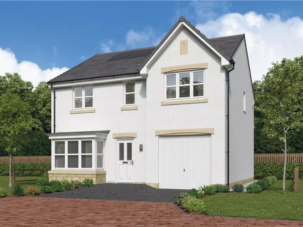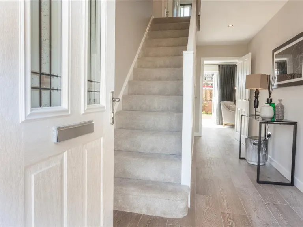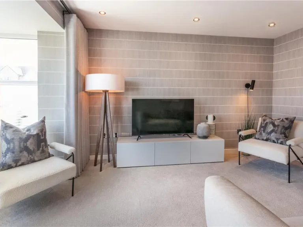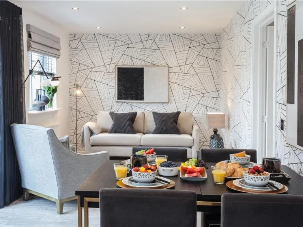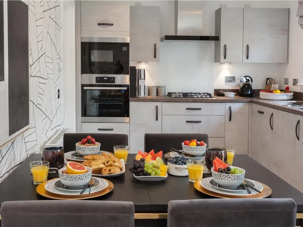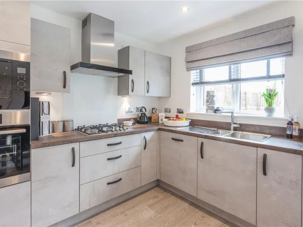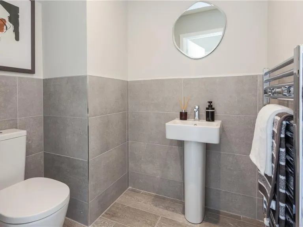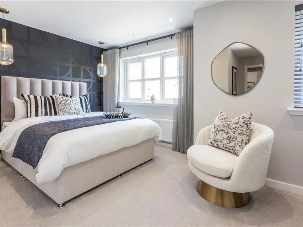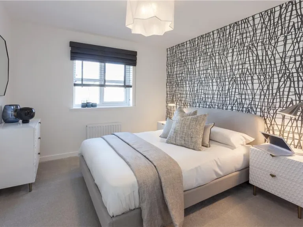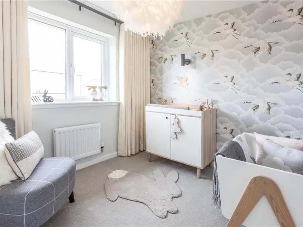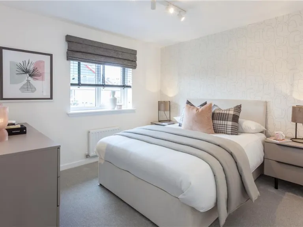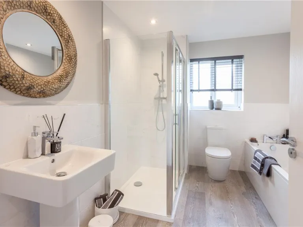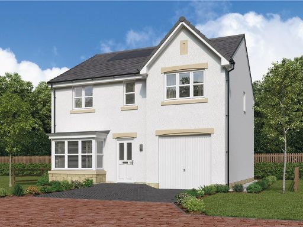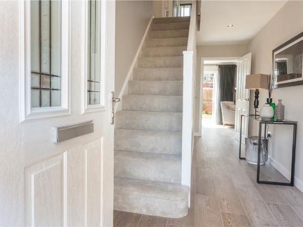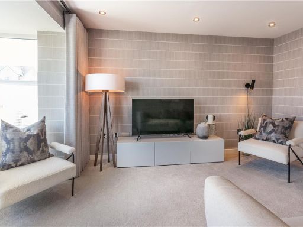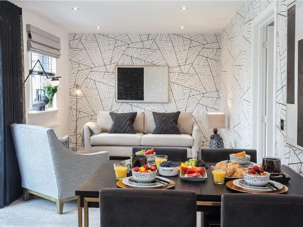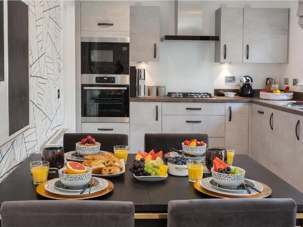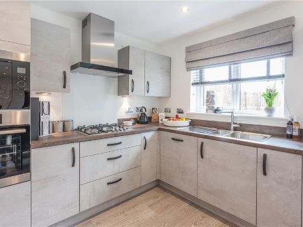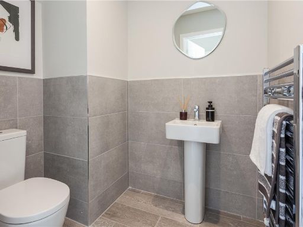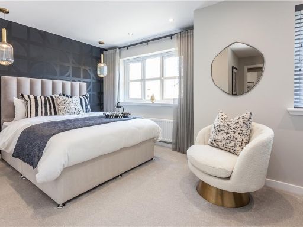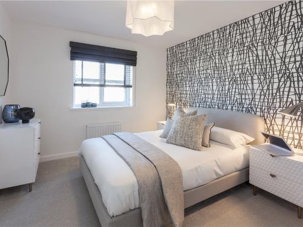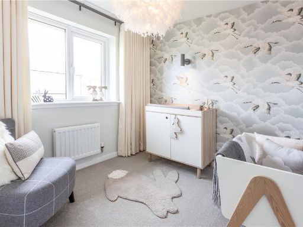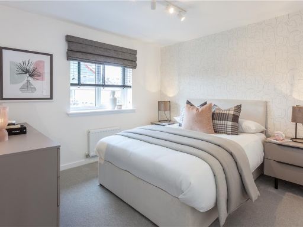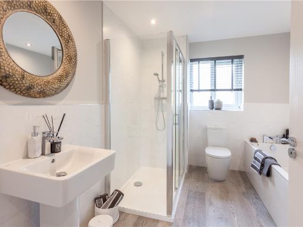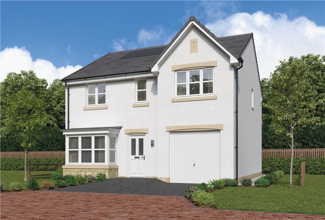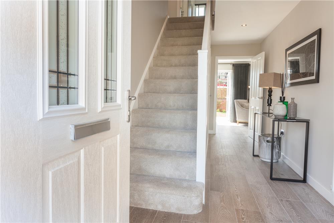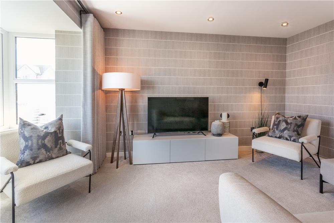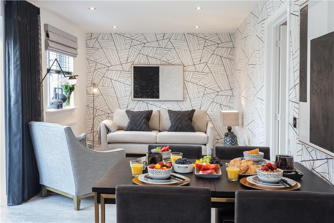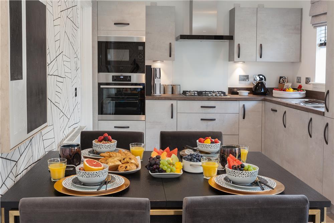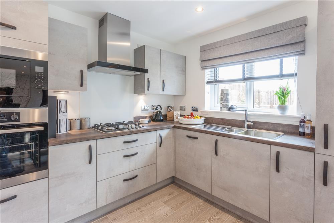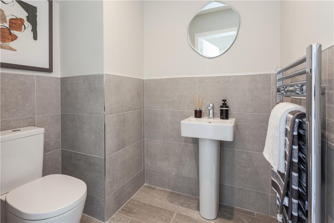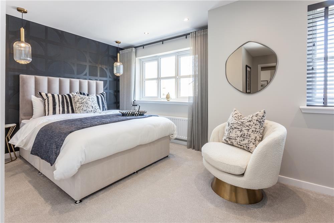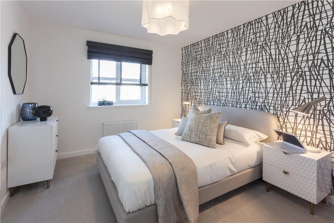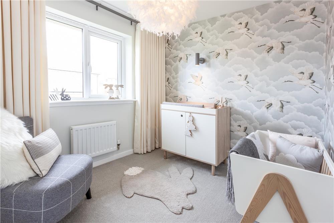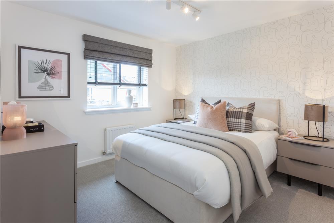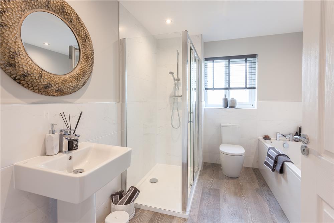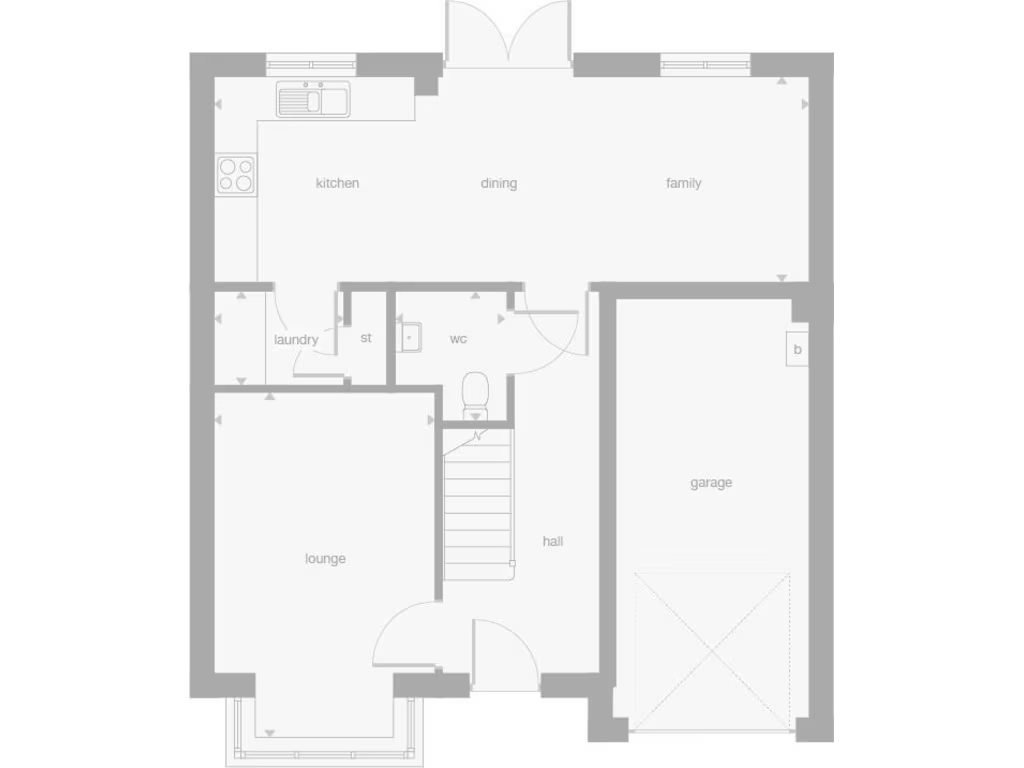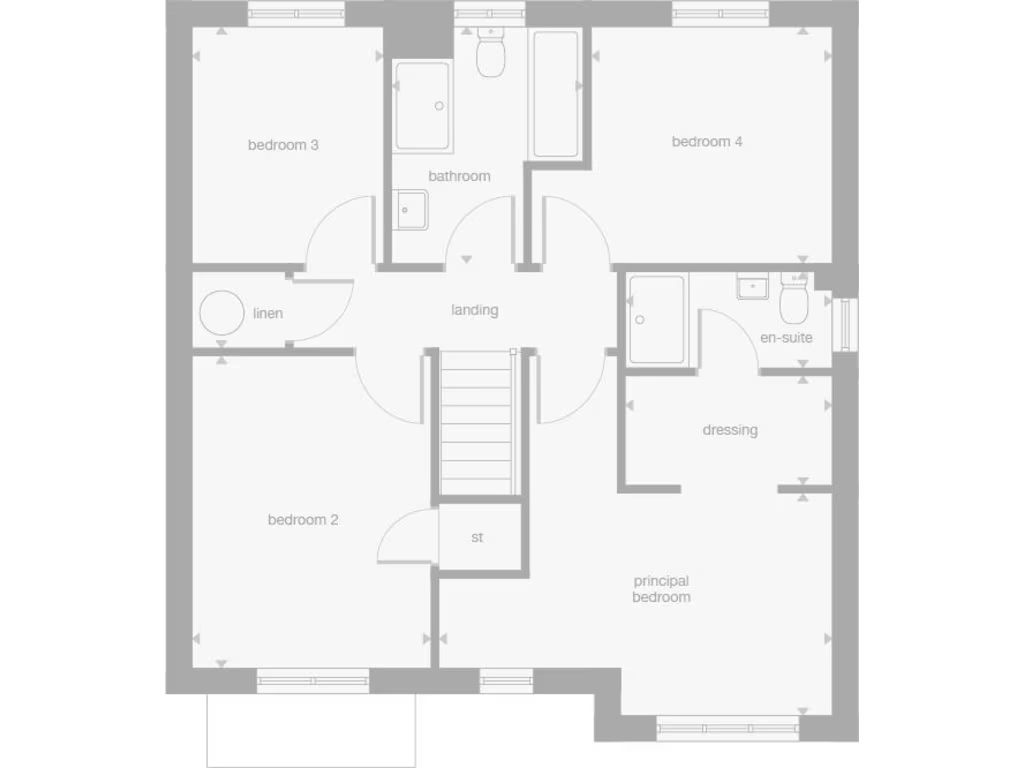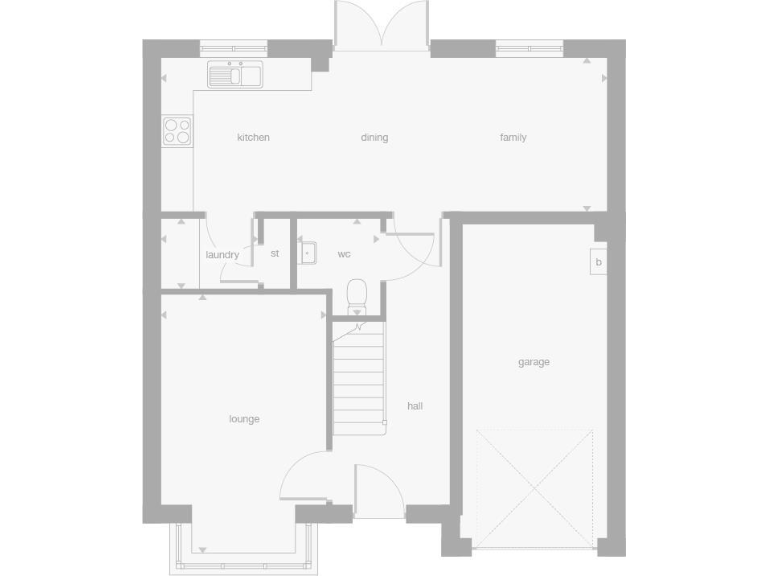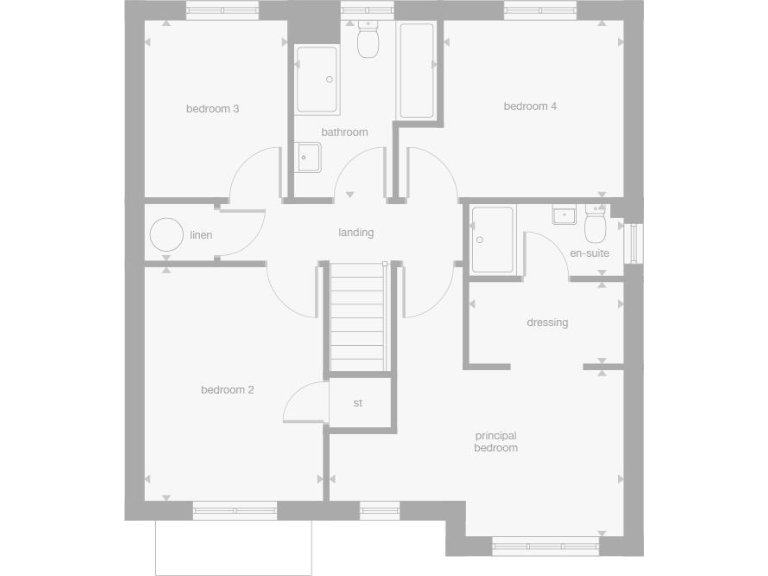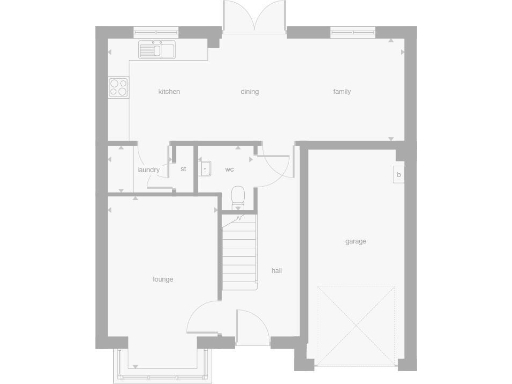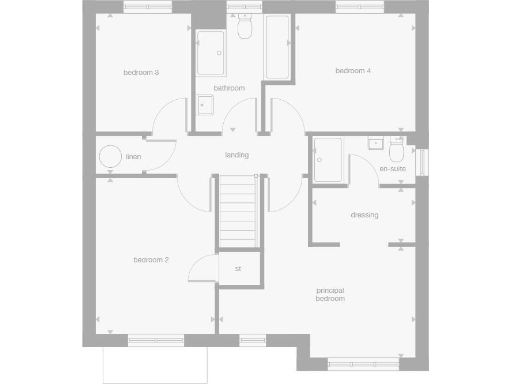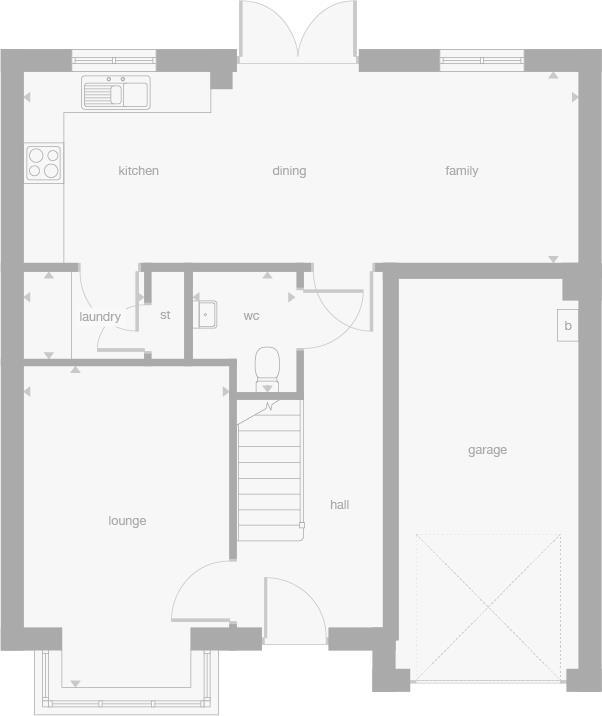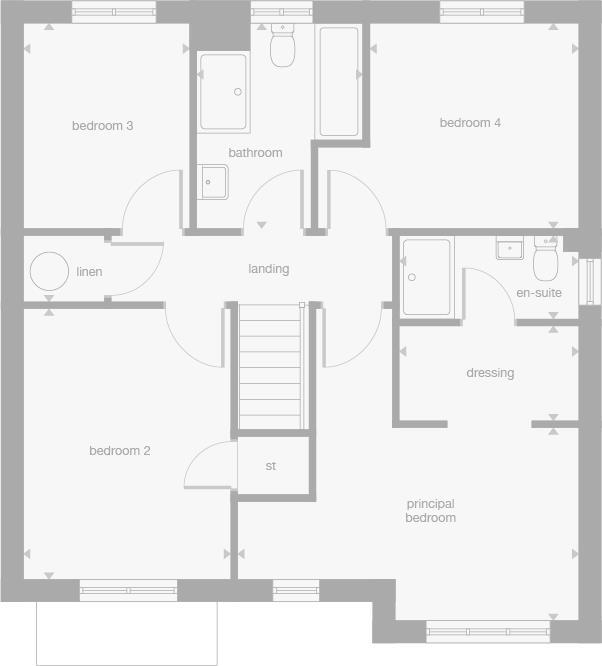Summary - BENVIEW VILLA, PARKHEAD FARM, ALVA ROAD, ALLOA, SAUCHIE FK10 3EF
4 bed 1 bath Detached
Contemporary four-bedroom home with garden and garage ideal for modern family life.
4 bedrooms with principal en-suite and dressing area|Open-plan kitchen/family/dining room with French doors to garden|Energy-efficient new build with 10-year NHBC warranty|Total area approx. 859 sq ft — compact room sizes|Single garage and driveway parking only|One family bathroom plus en-suite — limited bathroom provision|Freehold tenure; annual service charge £169.43|Council tax band E; local area classed very deprived
This recently built four-bedroom detached home combines modern fixtures with practical family living. The open-plan kitchen/family/dining room with twin windows and French doors creates a bright, flexible hub that opens onto the garden; the lounge benefits from a feature bay window. The principal bedroom includes an en-suite shower and a dedicated dressing area, while a single integral garage and driveway provide parking.
The house is energy-efficient and protected by a 10-year NHBC warranty, with excellent mobile signal and fast broadband suitable for remote working and streaming. Room proportions are modest — the overall floor area is about 859 sq ft — so the layout prioritises usable living space over large rooms. There is only one family bathroom plus an en-suite, which may be tight for larger households.
Costs and tenure are straightforward: the plot is Freehold with an annual service charge of £169.43 and council tax in band E (above-average). The property sits in a comfortable rural neighbourhood but is located within a wider area classed as very deprived, which may affect local services and resale dynamics.
This home will suit buyers seeking a contemporary, low-maintenance family base or investors targeting new-build demand. It requires no immediate structural work thanks to the warranty, but buyers should accept compact rooms and limited bathroom provision when viewing.
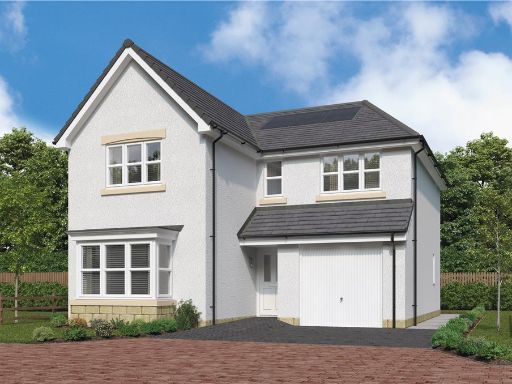 4 bedroom detached house for sale in Off B908,
Sauchie,
Alloa,
FK10 3EF, FK10 — £342,000 • 4 bed • 1 bath • 1121 ft²
4 bedroom detached house for sale in Off B908,
Sauchie,
Alloa,
FK10 3EF, FK10 — £342,000 • 4 bed • 1 bath • 1121 ft²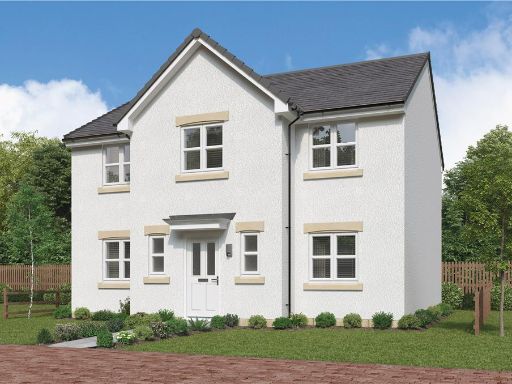 4 bedroom detached house for sale in Off B908,
Sauchie,
Alloa,
FK10 3EF, FK10 — £375,000 • 4 bed • 1 bath • 955 ft²
4 bedroom detached house for sale in Off B908,
Sauchie,
Alloa,
FK10 3EF, FK10 — £375,000 • 4 bed • 1 bath • 955 ft²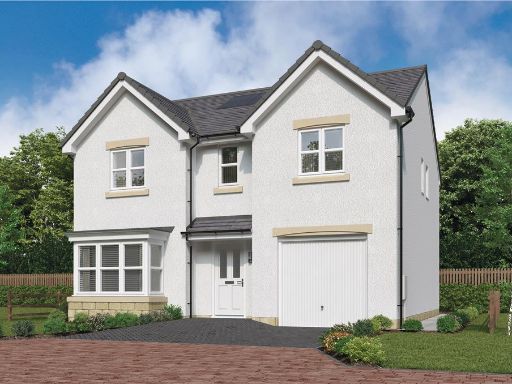 4 bedroom detached house for sale in Off B908,
Sauchie,
Alloa,
FK10 3EF, FK10 — £319,000 • 4 bed • 1 bath • 1016 ft²
4 bedroom detached house for sale in Off B908,
Sauchie,
Alloa,
FK10 3EF, FK10 — £319,000 • 4 bed • 1 bath • 1016 ft²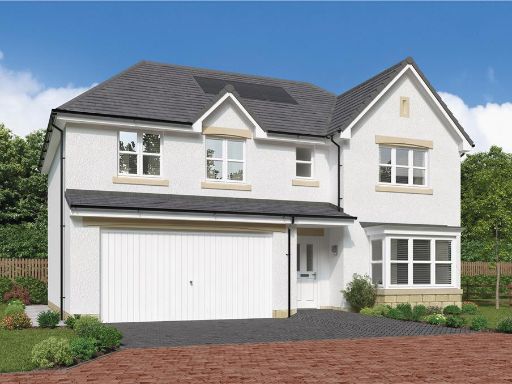 5 bedroom detached house for sale in Off B908,
Sauchie,
Alloa,
FK10 3EF, FK10 — £399,950 • 5 bed • 1 bath • 1169 ft²
5 bedroom detached house for sale in Off B908,
Sauchie,
Alloa,
FK10 3EF, FK10 — £399,950 • 5 bed • 1 bath • 1169 ft²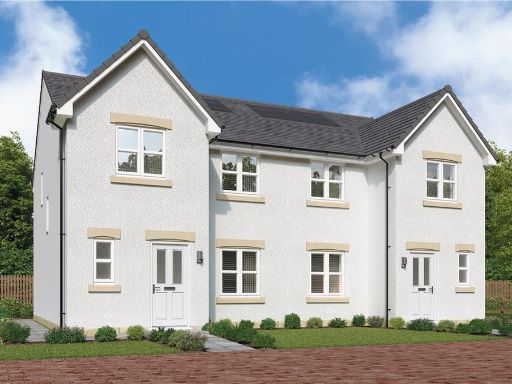 4 bedroom semi-detached house for sale in Off B908,
Sauchie,
Alloa,
FK10 3EF, FK10 — £283,000 • 4 bed • 1 bath • 653 ft²
4 bedroom semi-detached house for sale in Off B908,
Sauchie,
Alloa,
FK10 3EF, FK10 — £283,000 • 4 bed • 1 bath • 653 ft²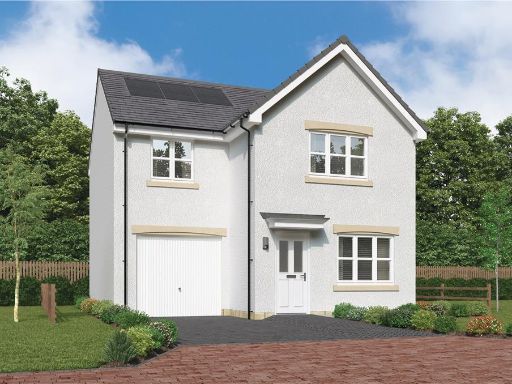 4 bedroom detached house for sale in Off B908,
Sauchie,
Alloa,
FK10 3EF, FK10 — £280,000 • 4 bed • 1 bath • 812 ft²
4 bedroom detached house for sale in Off B908,
Sauchie,
Alloa,
FK10 3EF, FK10 — £280,000 • 4 bed • 1 bath • 812 ft²