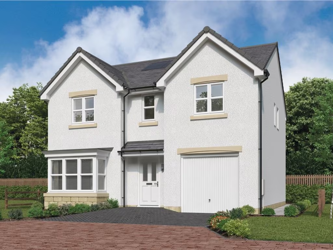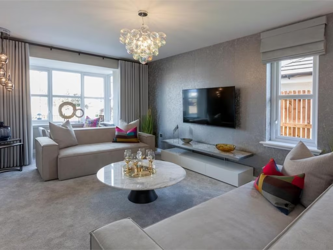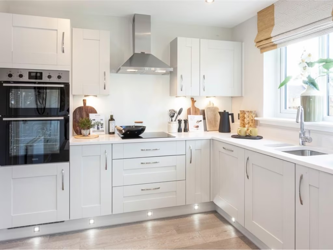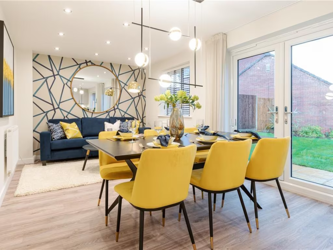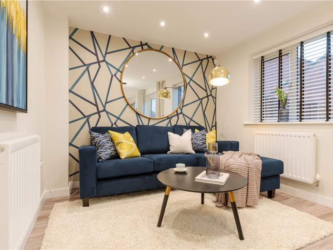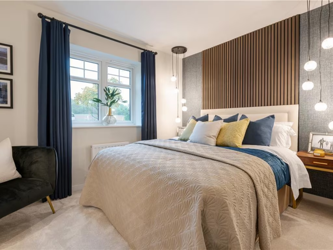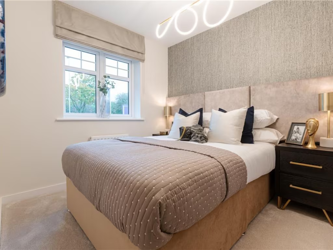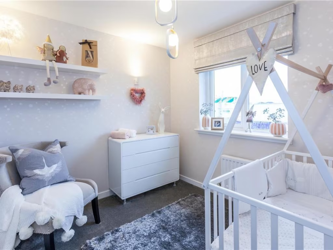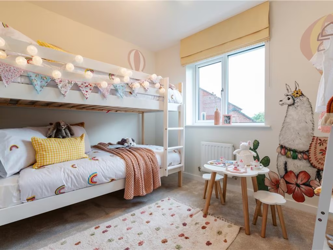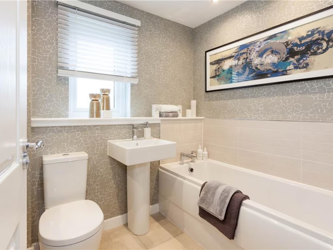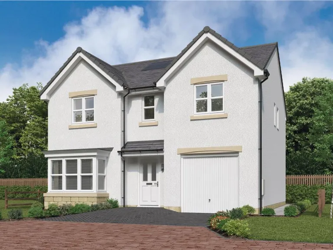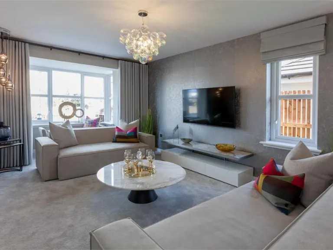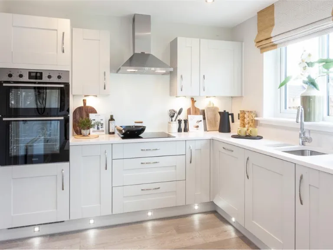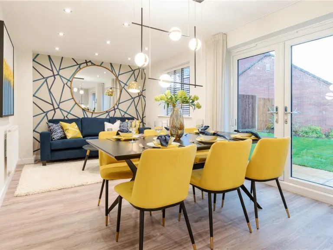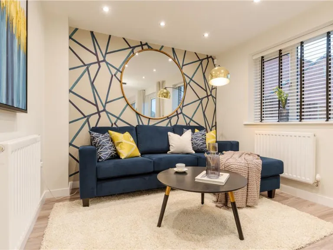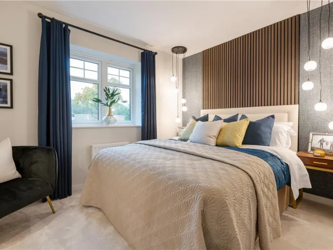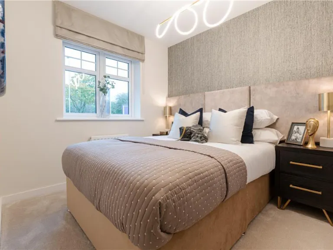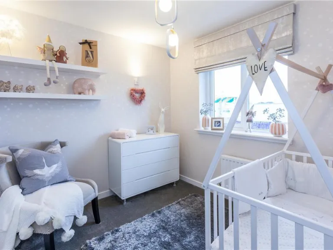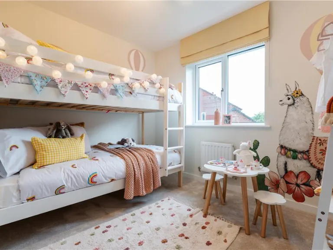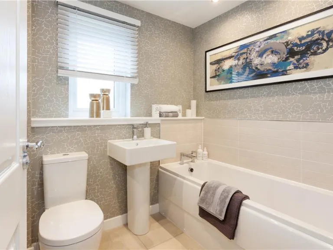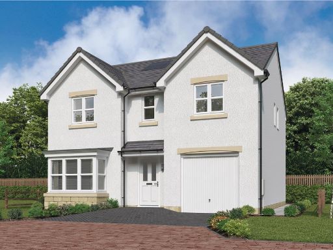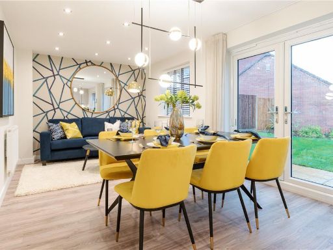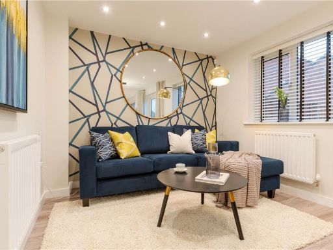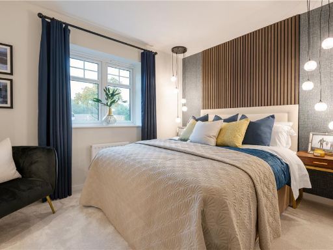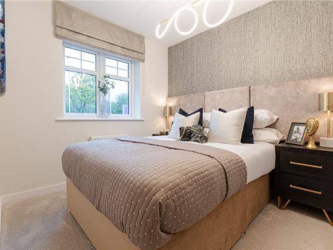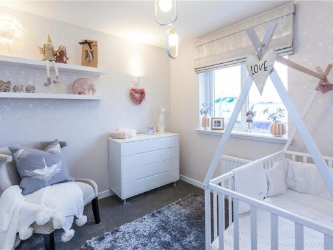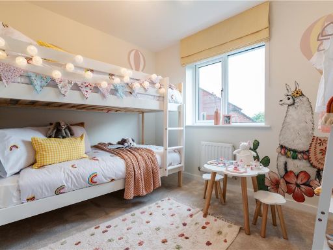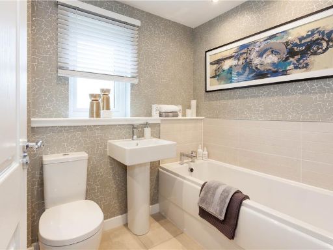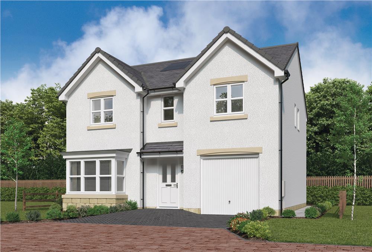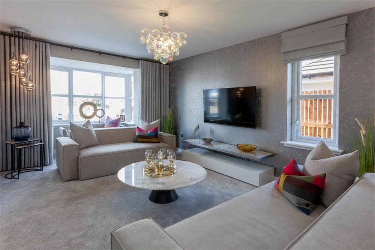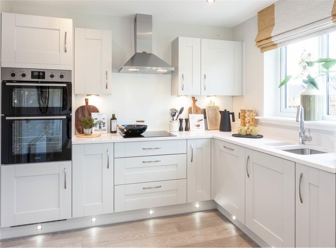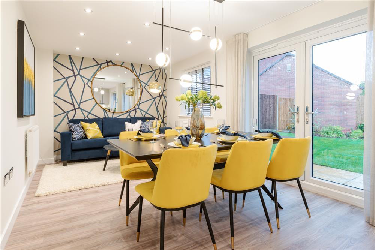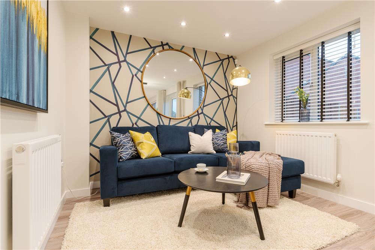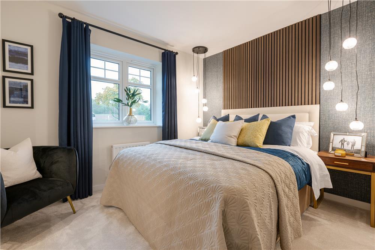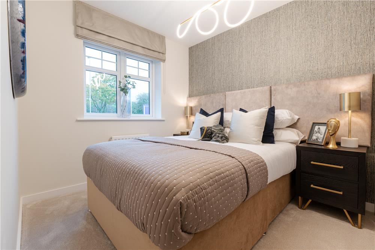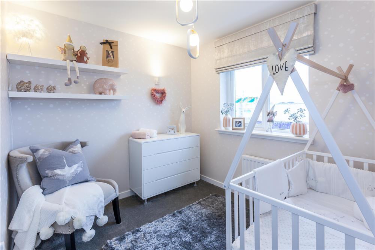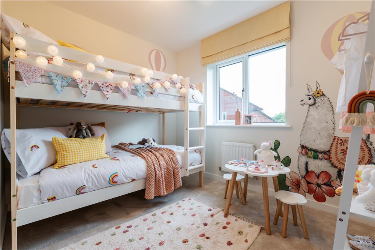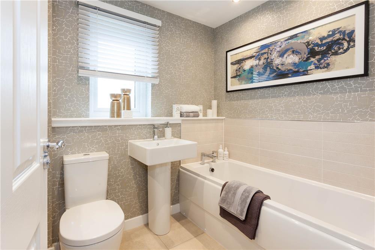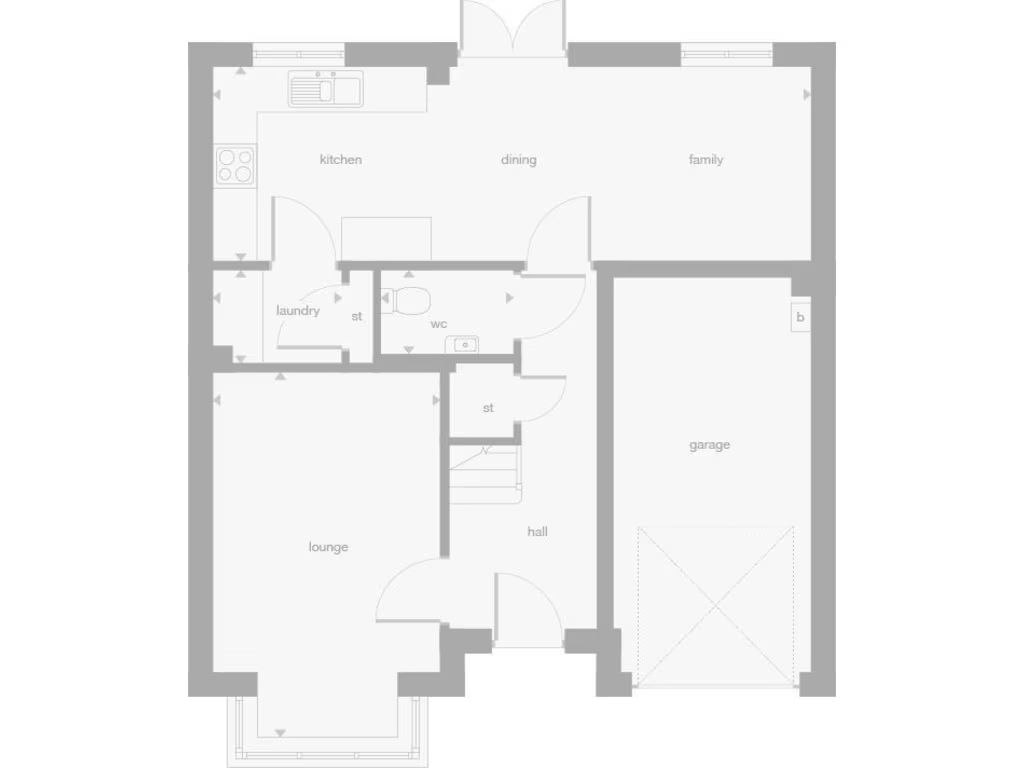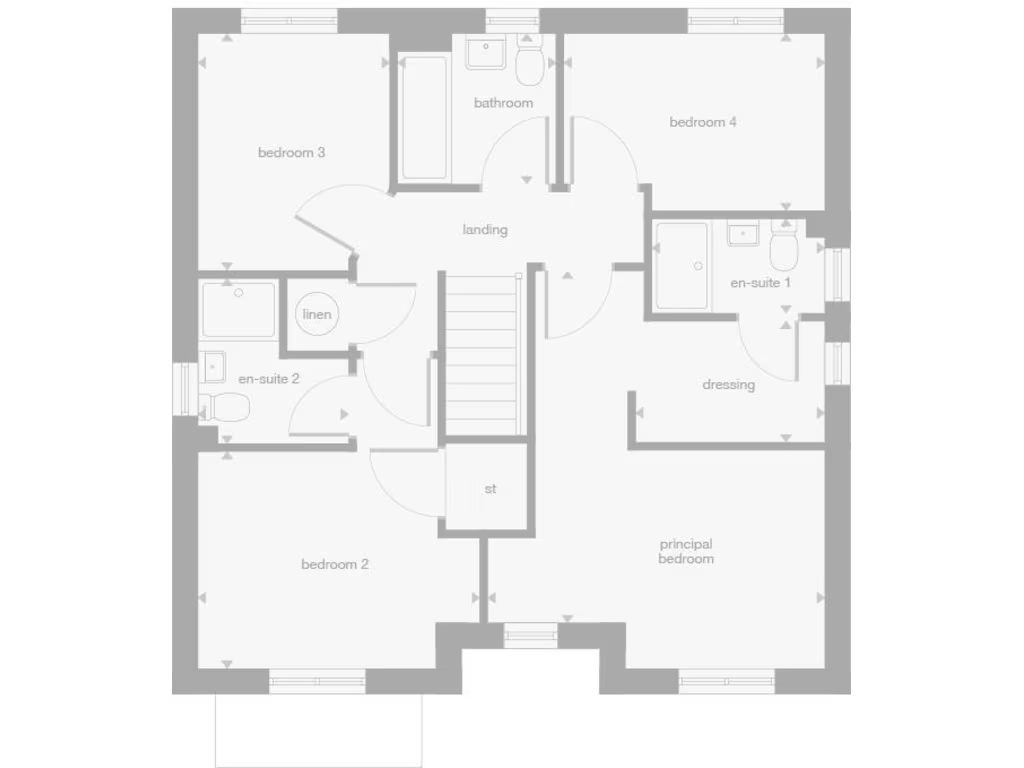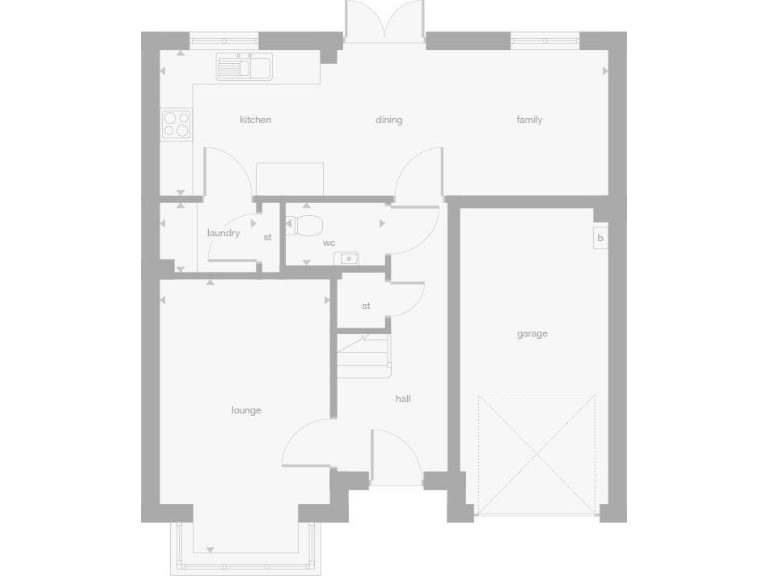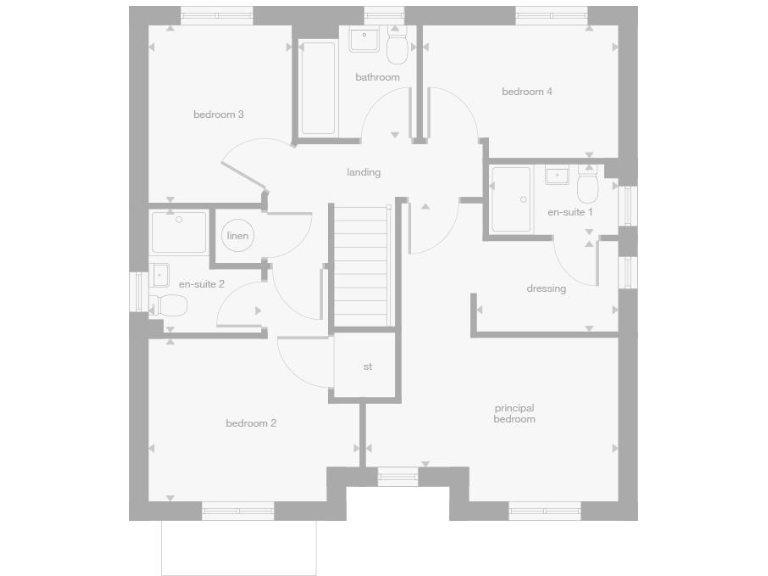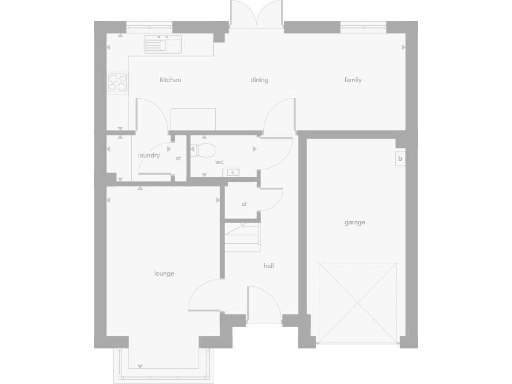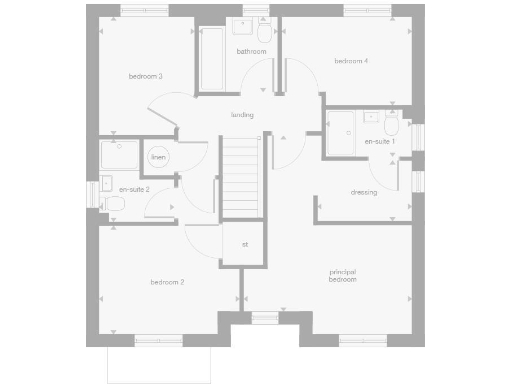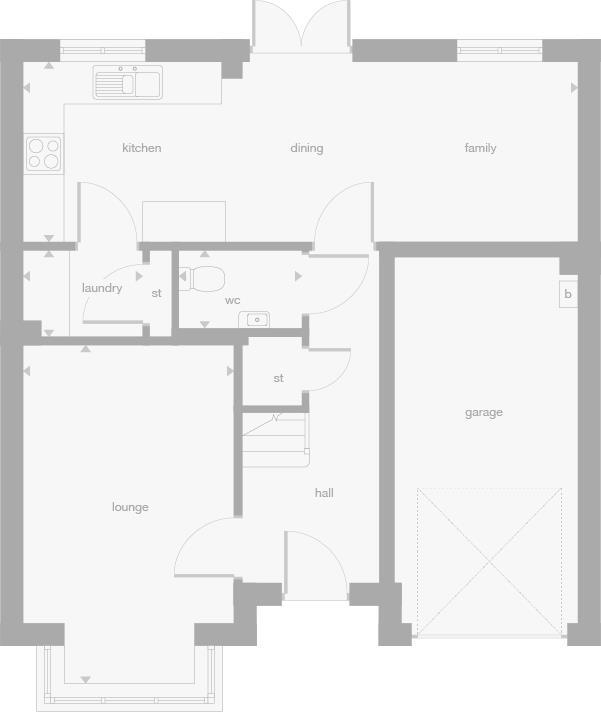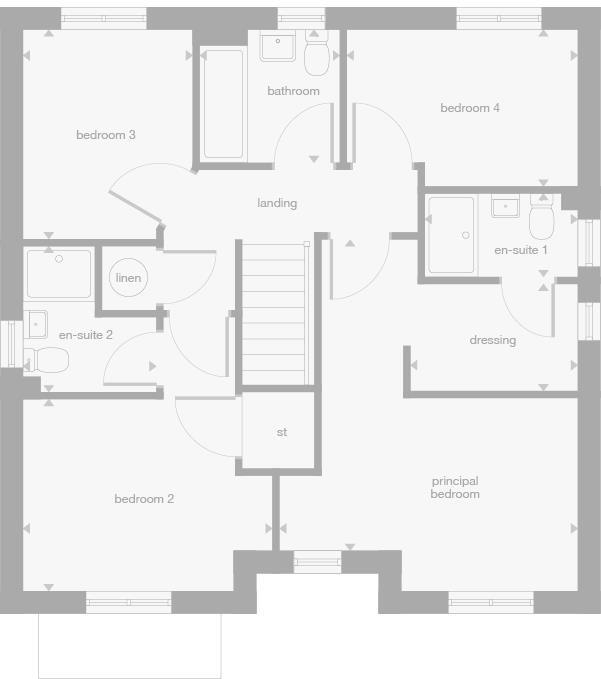Summary - Off B908,
Sauchie,
Alloa,
FK10 3EF FK10 3EF
4 bed 1 bath Detached
Contemporary four-bedroom house with en suites, garage and garden for family living.
- Four bedrooms, two with en suites and principal dressing area
- Open-plan kitchen/dining/family room with French doors to garden
- Integral single garage and small, low-maintenance garden
- Energy-efficient new build with 10-year NHBC warranty
- Compact overall size: approximately 1,016 sq ft
- Area classified as very deprived despite comfortable neighbourhood feel
- Service charge £169.43 yearly; council tax band B (lower cost)
- Excellent mobile signal and fast broadband speeds
A newly built 4-bedroom detached home with contemporary living spaces, designed for family life and low running costs. The open-plan kitchen/dining/family room opens through French doors to a private garden, while a bay-windowed lounge adds a traditional touch. Two bedrooms have en suites and the principal bedroom includes a dressing area, giving flexible accommodation for guests and family.
Built with energy-efficient systems and covered by a 10-year NHBC warranty, this house suits buyers wanting modern convenience with minimal immediate maintenance. The property includes an integral single garage and a small, manageable plot size — ideal for buyers who prefer compact outdoor space.
Practical points to note: the home’s overall internal size is modest at about 1,016 sq ft, and the wider area is classified as having high deprivation despite a comfortable neighbourhood character locally. Annual service charge is £169.43 and council tax sits at band B, keeping running costs relatively low. These facts make the home appealing to families seeking a new-build finish with manageable ongoing costs, but buyers should be comfortable with a smaller footprint.
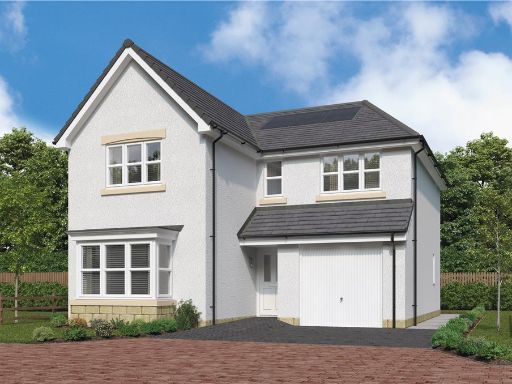 4 bedroom detached house for sale in Off B908,
Sauchie,
Alloa,
FK10 3EF, FK10 — £342,000 • 4 bed • 1 bath • 1121 ft²
4 bedroom detached house for sale in Off B908,
Sauchie,
Alloa,
FK10 3EF, FK10 — £342,000 • 4 bed • 1 bath • 1121 ft²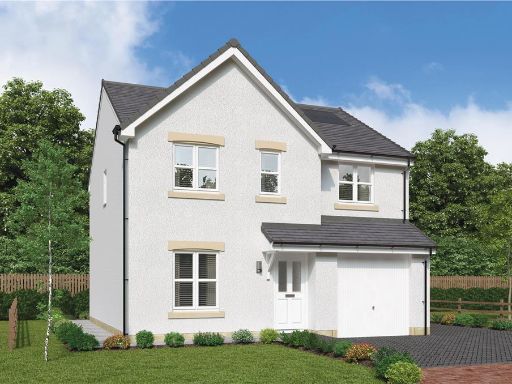 4 bedroom detached house for sale in Off B908,
Sauchie,
Alloa,
FK10 3EF, FK10 — £305,000 • 4 bed • 1 bath • 895 ft²
4 bedroom detached house for sale in Off B908,
Sauchie,
Alloa,
FK10 3EF, FK10 — £305,000 • 4 bed • 1 bath • 895 ft²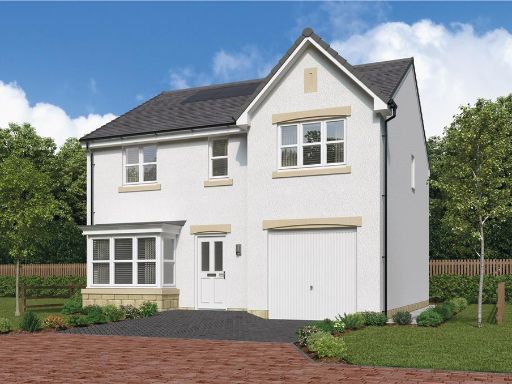 4 bedroom detached house for sale in Off B908,
Sauchie,
Alloa,
FK10 3EF, FK10 — £329,000 • 4 bed • 1 bath • 859 ft²
4 bedroom detached house for sale in Off B908,
Sauchie,
Alloa,
FK10 3EF, FK10 — £329,000 • 4 bed • 1 bath • 859 ft²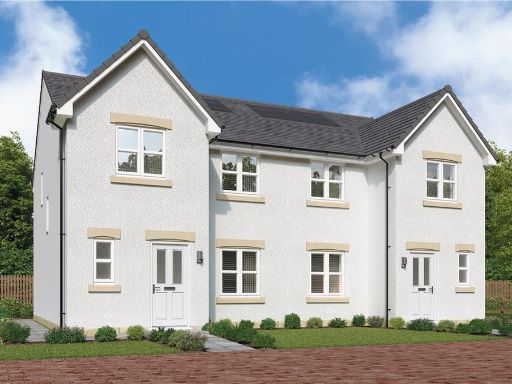 4 bedroom semi-detached house for sale in Off B908,
Sauchie,
Alloa,
FK10 3EF, FK10 — £283,000 • 4 bed • 1 bath • 653 ft²
4 bedroom semi-detached house for sale in Off B908,
Sauchie,
Alloa,
FK10 3EF, FK10 — £283,000 • 4 bed • 1 bath • 653 ft²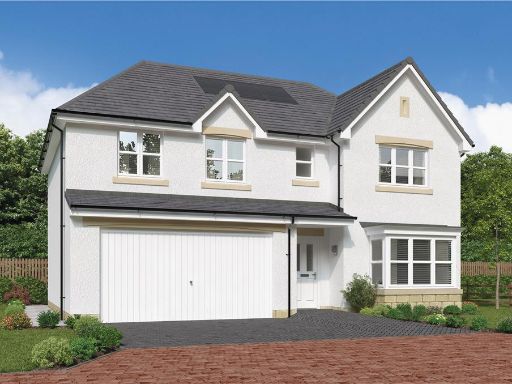 5 bedroom detached house for sale in Off B908,
Sauchie,
Alloa,
FK10 3EF, FK10 — £402,000 • 5 bed • 1 bath • 1169 ft²
5 bedroom detached house for sale in Off B908,
Sauchie,
Alloa,
FK10 3EF, FK10 — £402,000 • 5 bed • 1 bath • 1169 ft²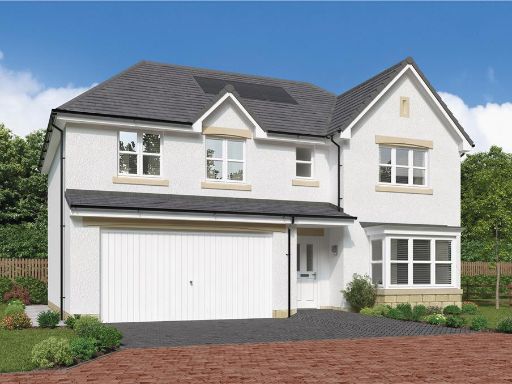 5 bedroom detached house for sale in Off B908,
Sauchie,
Alloa,
FK10 3EF, FK10 — £399,950 • 5 bed • 1 bath • 1169 ft²
5 bedroom detached house for sale in Off B908,
Sauchie,
Alloa,
FK10 3EF, FK10 — £399,950 • 5 bed • 1 bath • 1169 ft²