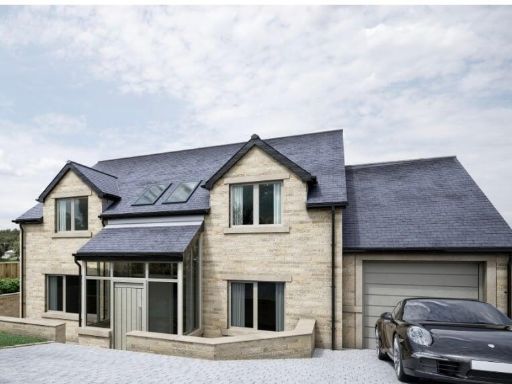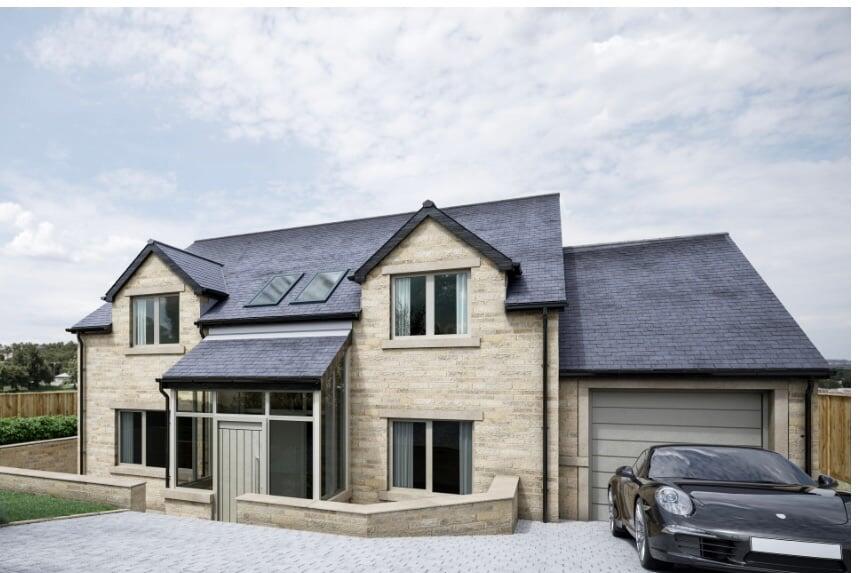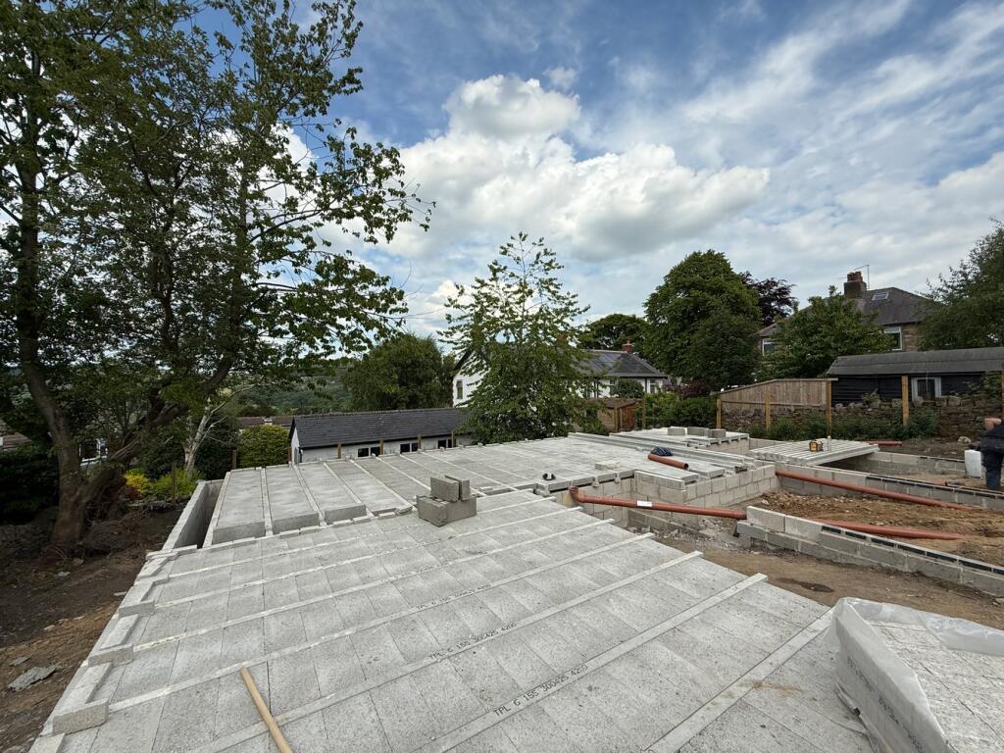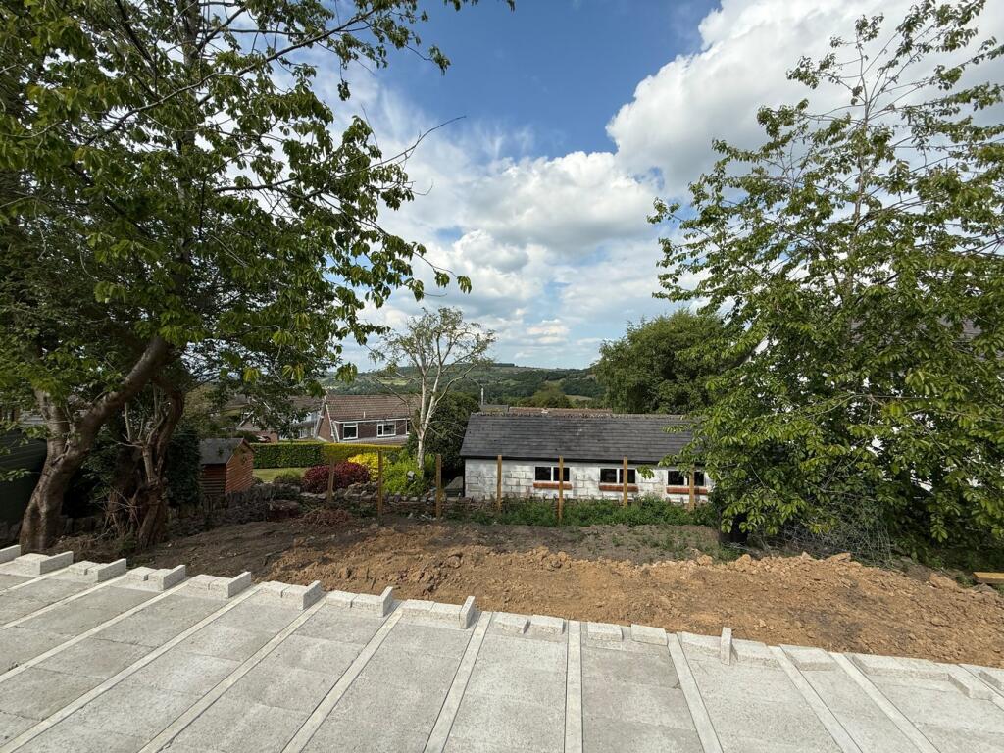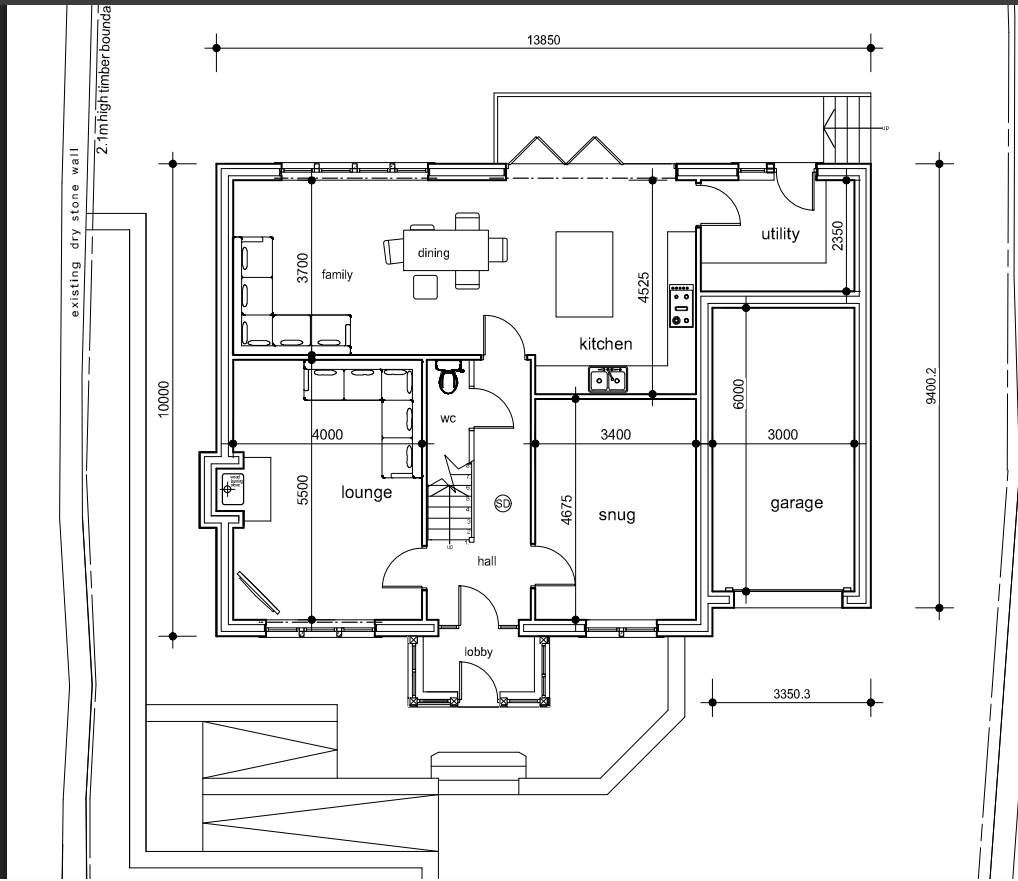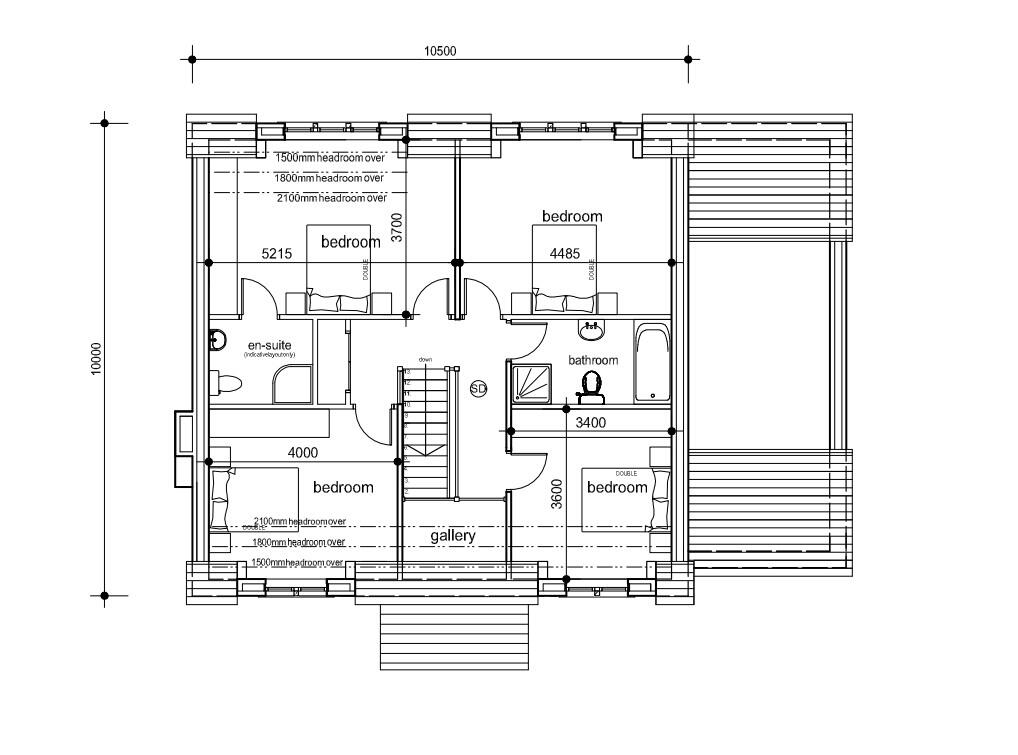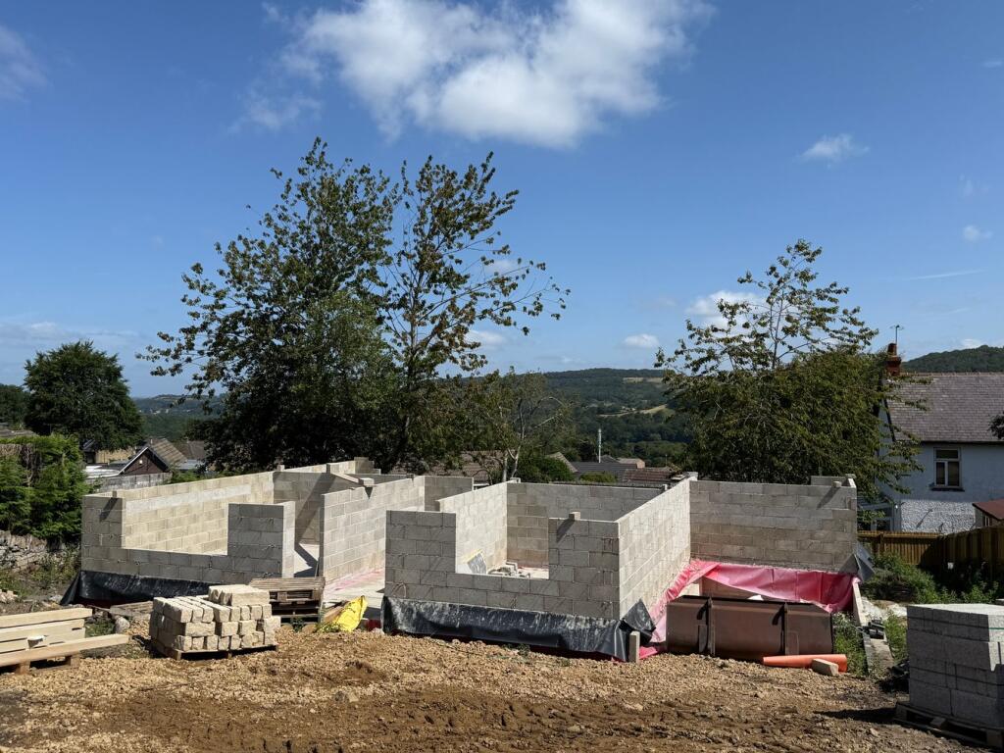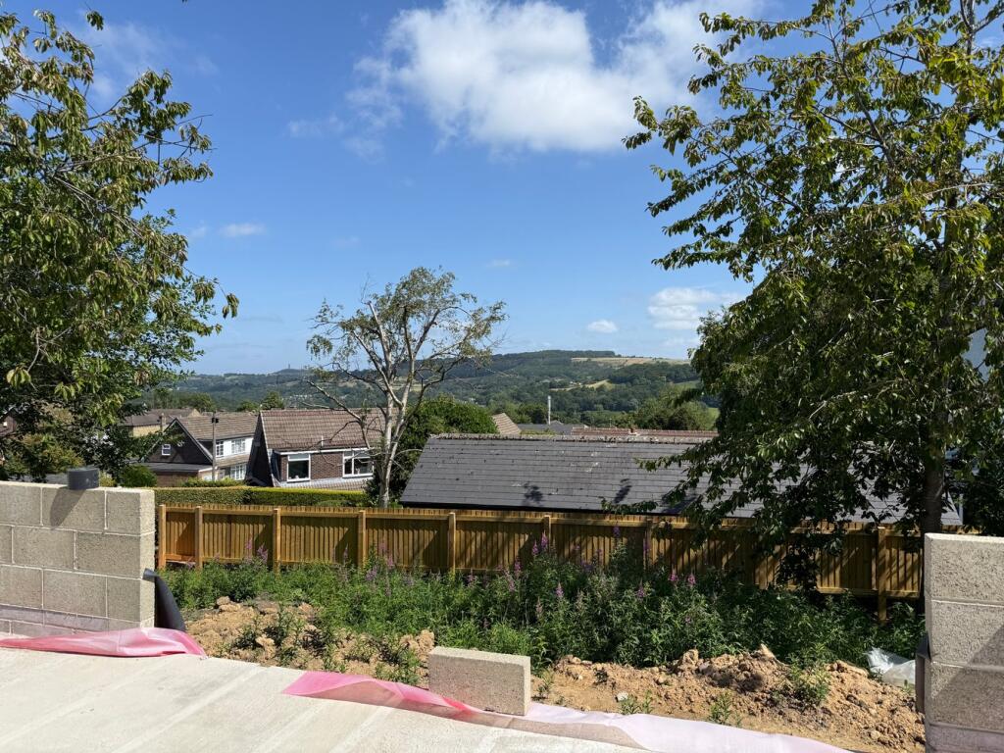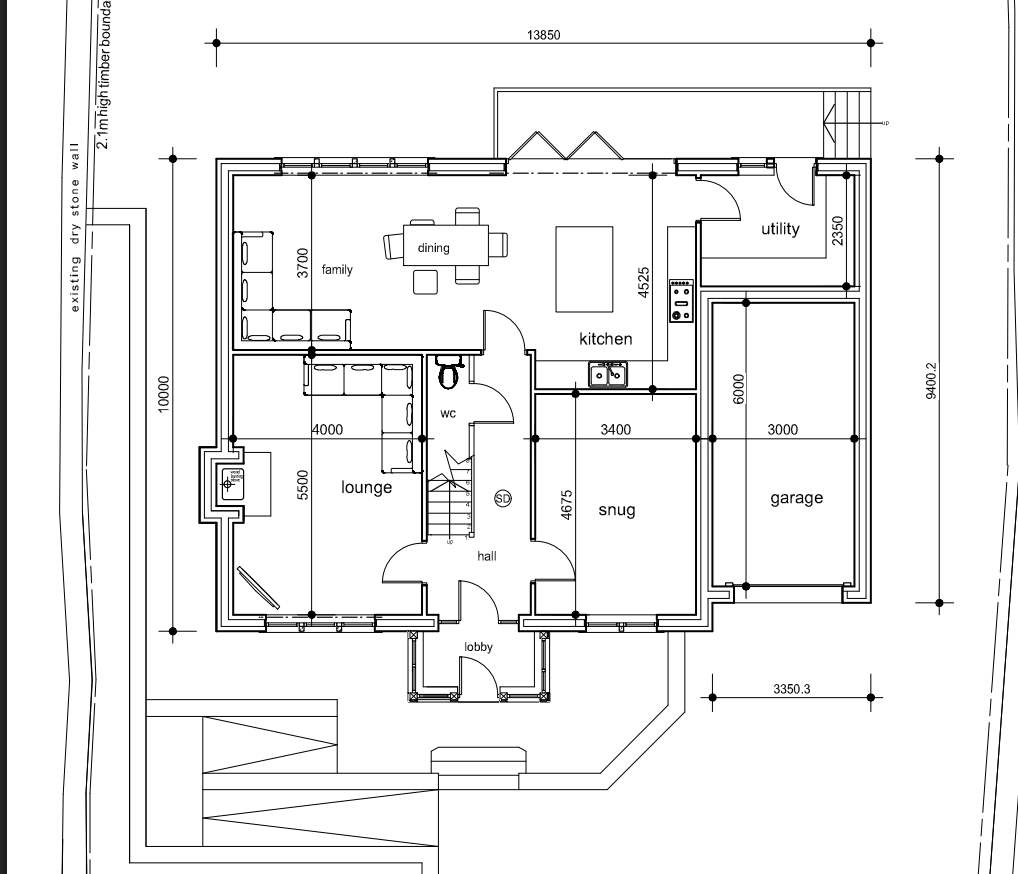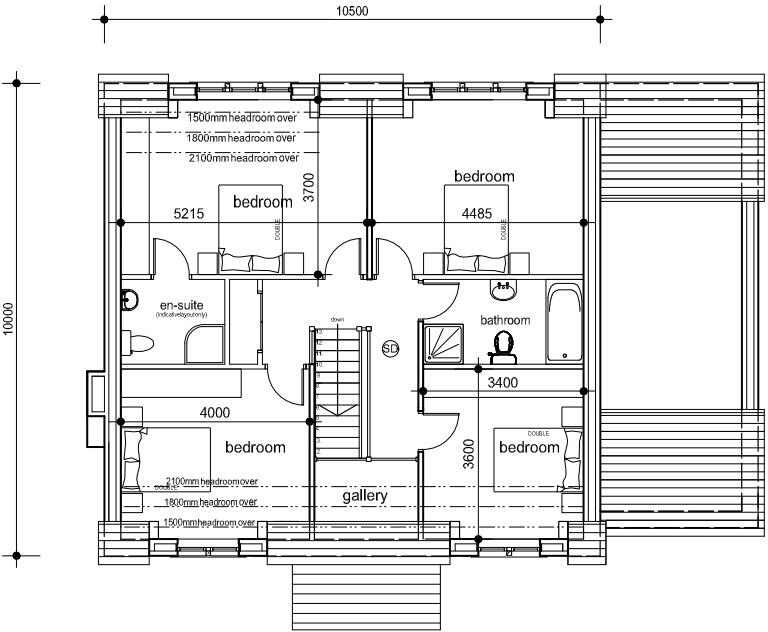Summary - Leyfield Bank, Wooldale , Holmfirth, HD9 HD9 1QD
4 bed 2 bath Detached
Select four-bedroom detached on large plot with personalisation options — ready 2026.
New build four-bedroom detached with en-suite and family bathroom
Large dining kitchen with bi-fold doors to garden
Air source heat pump, double glazing, underfloor heating (ground floor)
Very large plot with distant rear views; off-street parking, double garage
Compact internal area — approx. 775 sq ft for four bedrooms (small overall size)
Sewerage requires pumped connection to mains; no gas connection
Early reservation possible; buyer can choose kitchen/bathroom finishes
EPC and council tax band pending; council tax likely quite expensive
This is a newly built four-bedroom detached house in a sought-after Wooldale location, due for completion early 2026. The interior is designed for family living with a large dining kitchen that opens via bi-fold doors, a separate lounge and family room, utility and ground-floor WC. The home benefits from modern environmental features including an air source heat pump, double glazing and ground-floor underfloor heating.
The development is highly selective — only two homes on a cul-de-sac — and one plot is already sold. Buyers can reserve early and choose kitchen and bathroom fittings from generous budgets, plus some finish options (paint, tiles, handles and carpets). The property occupies a very large plot with distant rear views and off-street parking; driveway will be finished in tarmac.
Important practical points: the total internal floor area is relatively compact at about 775 sq ft for a four-bedroom layout, and sewerage will require a pumped connection to the mains (no gas connection). EPC, council tax band and some final service details will be confirmed on completion. The buyer should allow for bespoke extras if required (media walls, wardrobes, accent lighting) which can be added at additional cost.
Well-placed for families, the house sits within walking distance of highly rated primary and secondary schools and local countryside walks. It will suit buyers seeking a modern, low-carbon home with scope to personalise finishes — particularly local families and professionals wanting easy access to Holmfirth amenities.
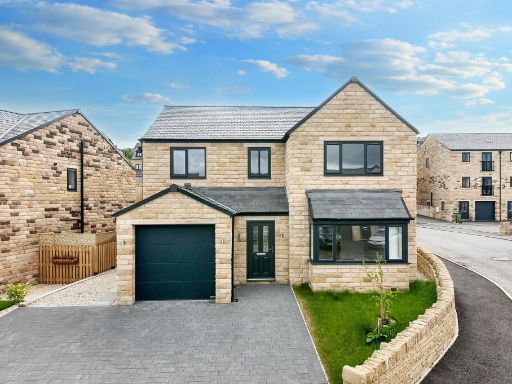 4 bedroom detached house for sale in Summer View, Holmfirth, HD9 — £535,000 • 4 bed • 2 bath • 1475 ft²
4 bedroom detached house for sale in Summer View, Holmfirth, HD9 — £535,000 • 4 bed • 2 bath • 1475 ft²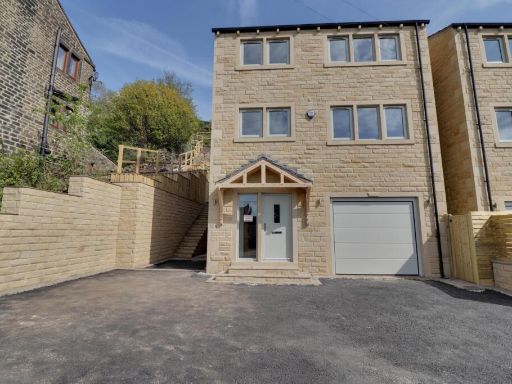 4 bedroom detached house for sale in Cliff Road, Holmfirth, West Yorkshire, HD9 — £585,000 • 4 bed • 3 bath • 1711 ft²
4 bedroom detached house for sale in Cliff Road, Holmfirth, West Yorkshire, HD9 — £585,000 • 4 bed • 3 bath • 1711 ft²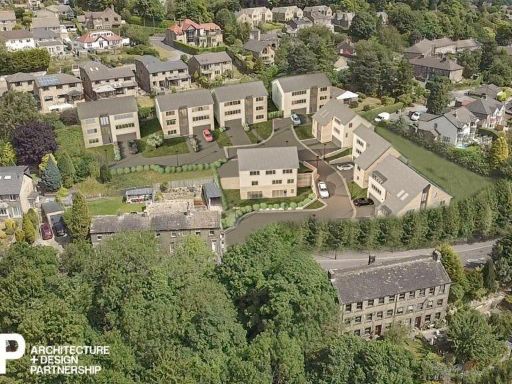 5 bedroom detached house for sale in Little Croft Close, Greenfield Road, Holmfirth, West Yorkshire, HD9 2LP, HD9 — £750,000 • 5 bed • 3 bath • 3000 ft²
5 bedroom detached house for sale in Little Croft Close, Greenfield Road, Holmfirth, West Yorkshire, HD9 2LP, HD9 — £750,000 • 5 bed • 3 bath • 3000 ft²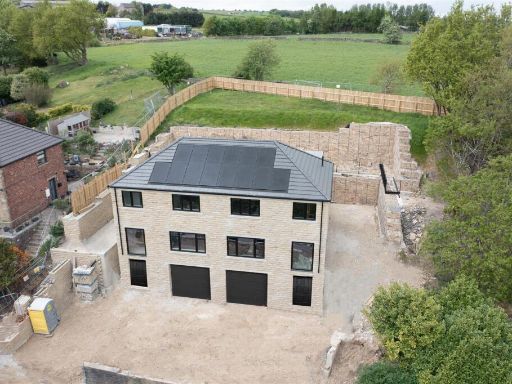 4 bedroom semi-detached house for sale in Plot 1 Greenhill Bank Road, New Mill HD9 — £585,000 • 4 bed • 2 bath • 1850 ft²
4 bedroom semi-detached house for sale in Plot 1 Greenhill Bank Road, New Mill HD9 — £585,000 • 4 bed • 2 bath • 1850 ft² 4 bedroom semi-detached house for sale in Summer View, Holmfirth, HD9 — £419,950 • 4 bed • 3 bath • 1171 ft²
4 bedroom semi-detached house for sale in Summer View, Holmfirth, HD9 — £419,950 • 4 bed • 3 bath • 1171 ft²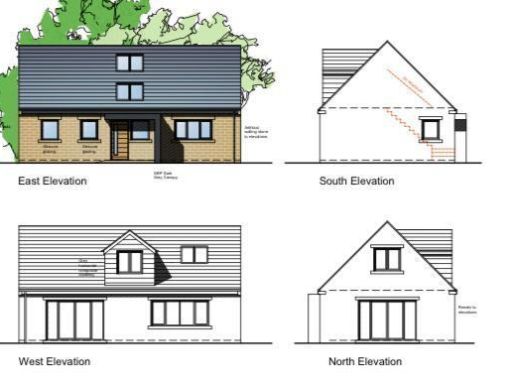 3 bedroom detached house for sale in Woodlands, Thongsbridge, Holmfirth, HD9 — £425,000 • 3 bed • 2 bath
3 bedroom detached house for sale in Woodlands, Thongsbridge, Holmfirth, HD9 — £425,000 • 3 bed • 2 bath













