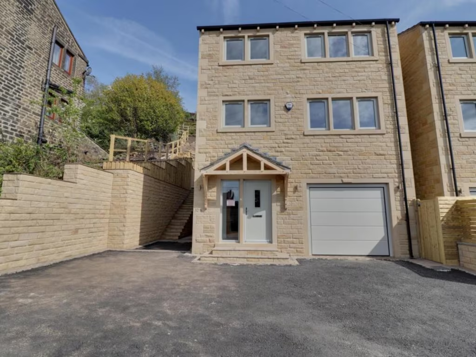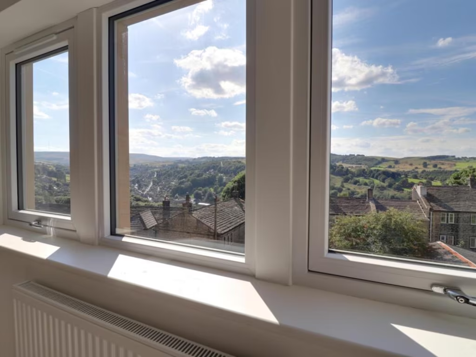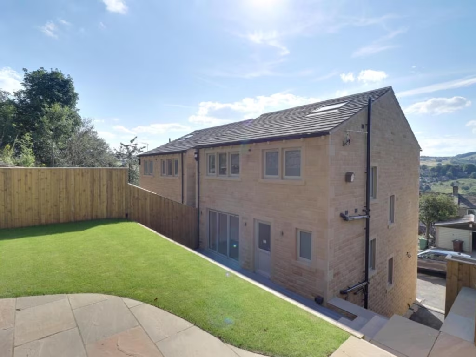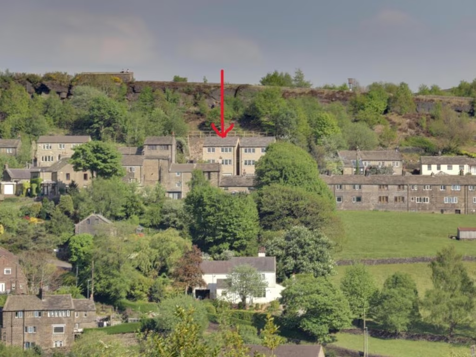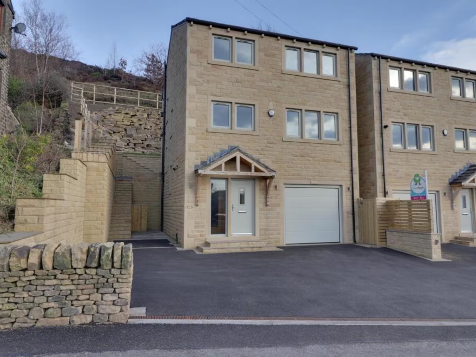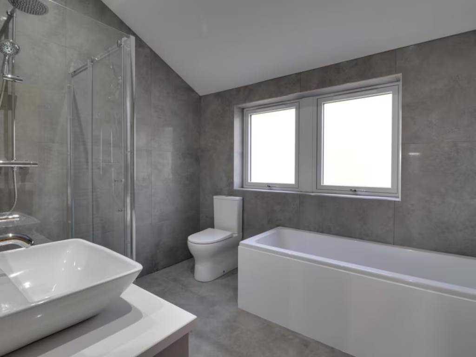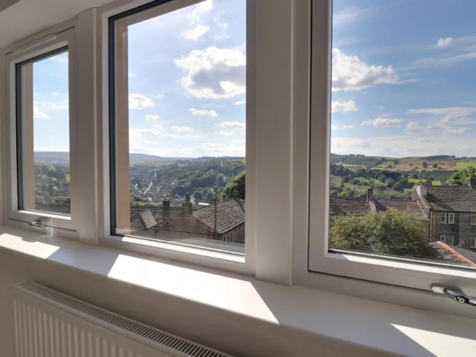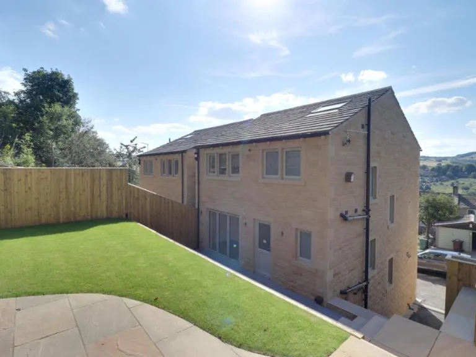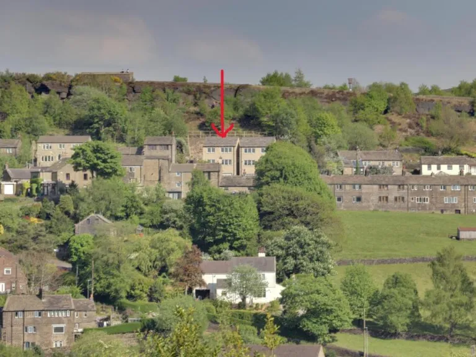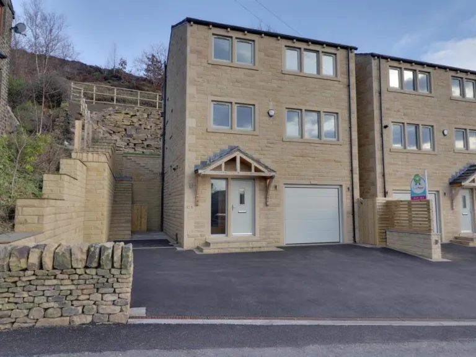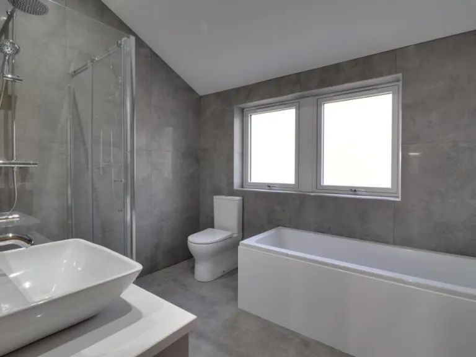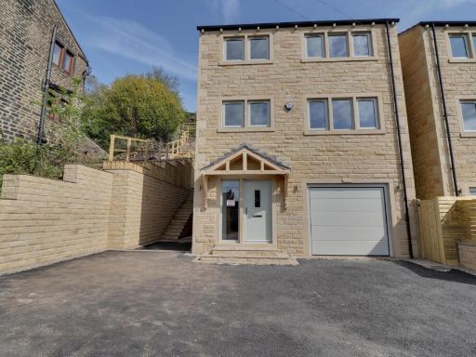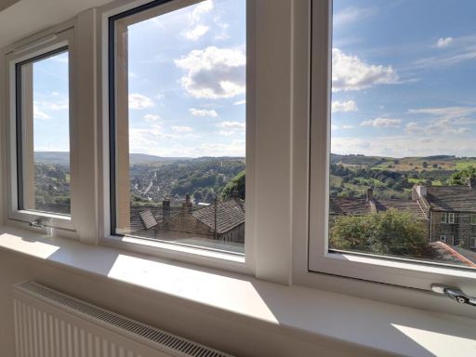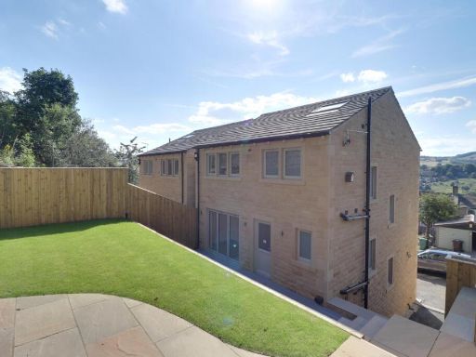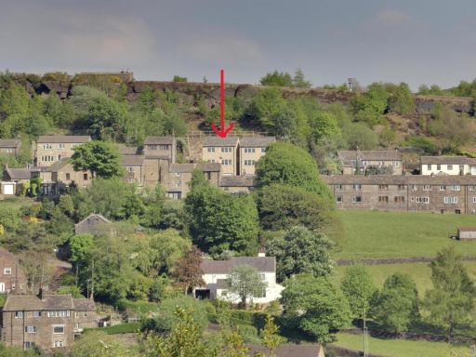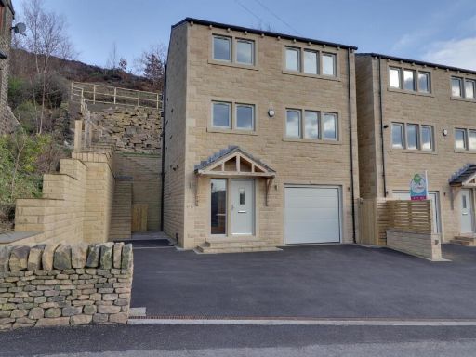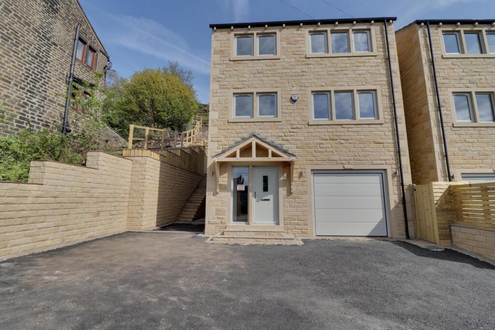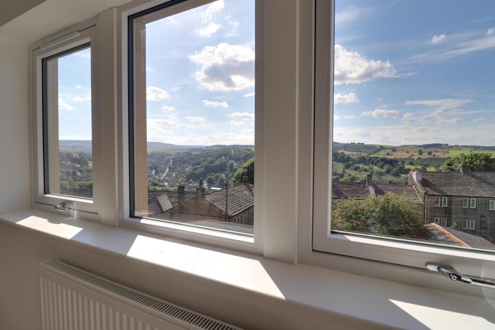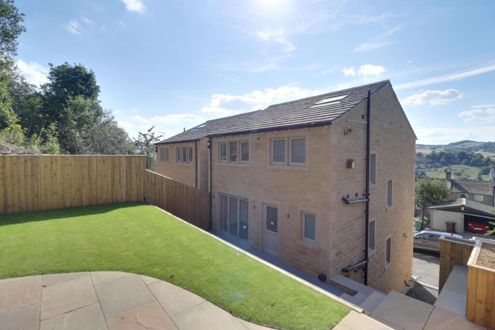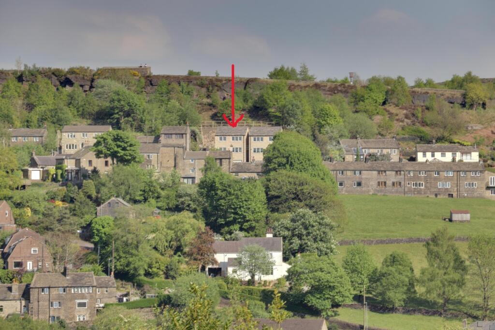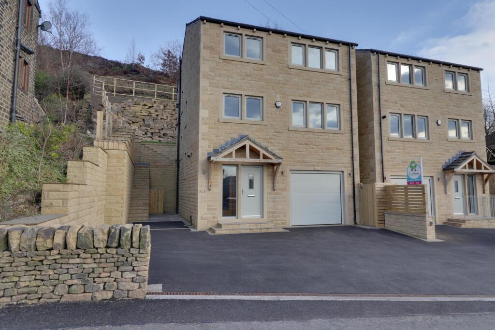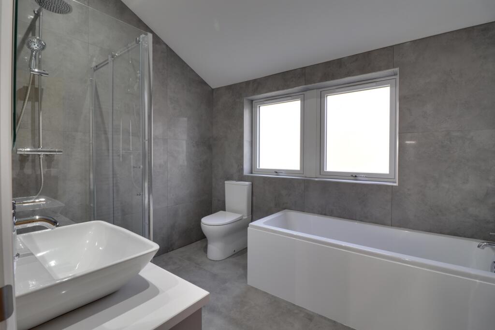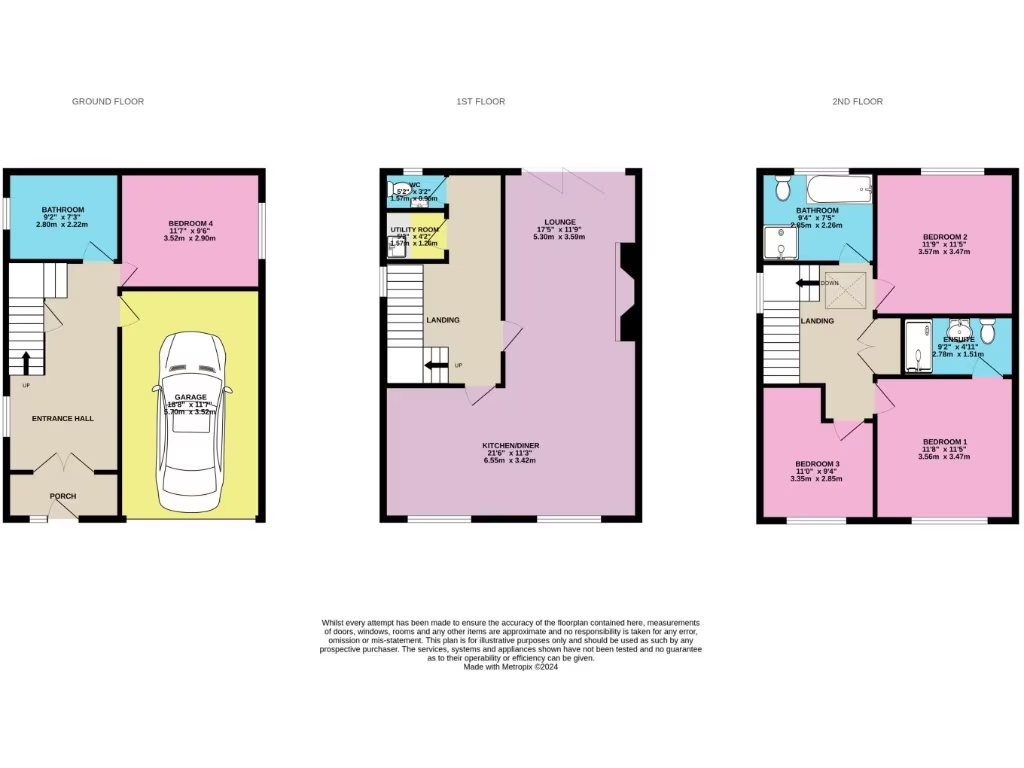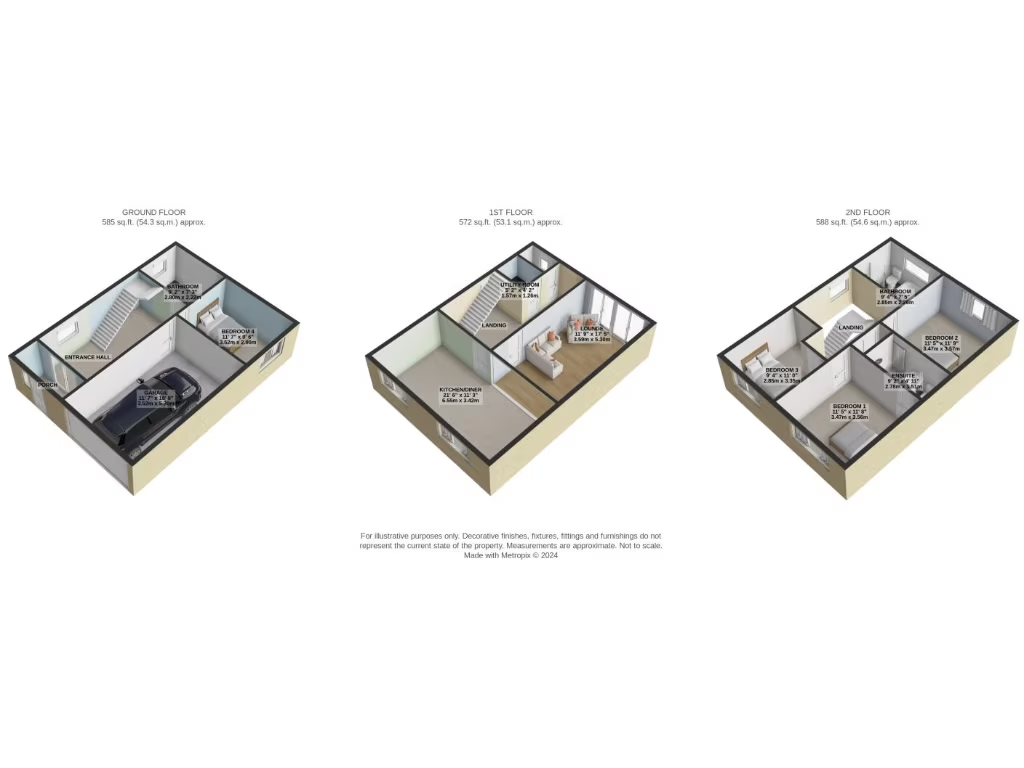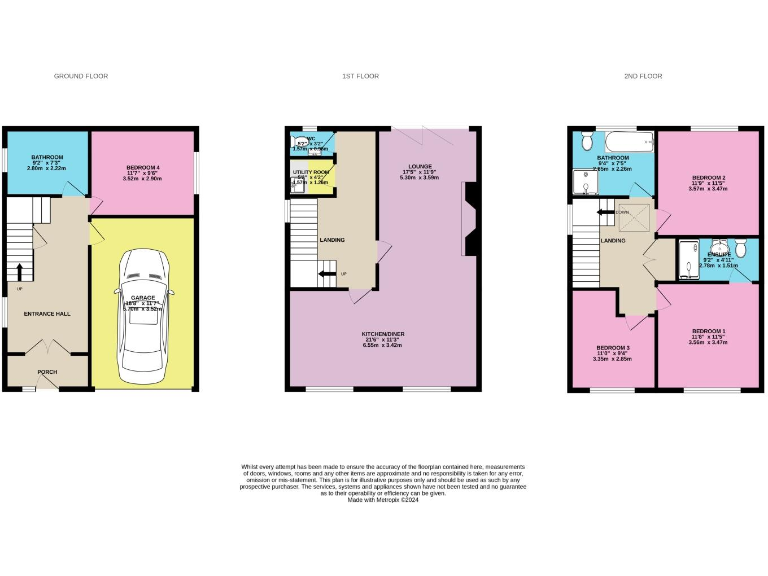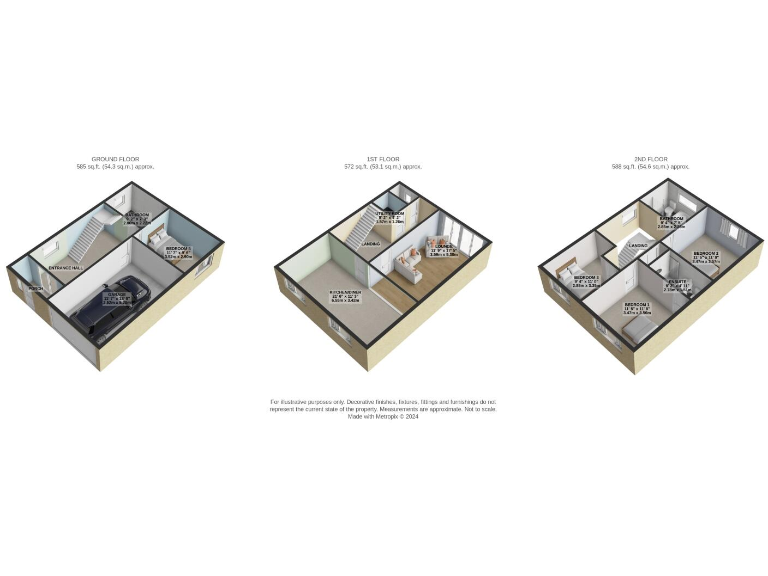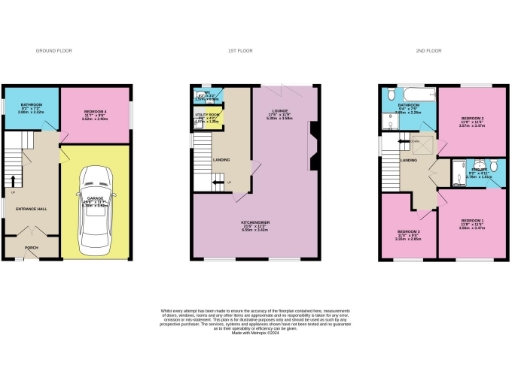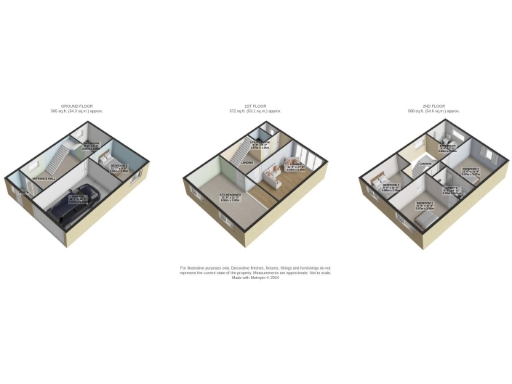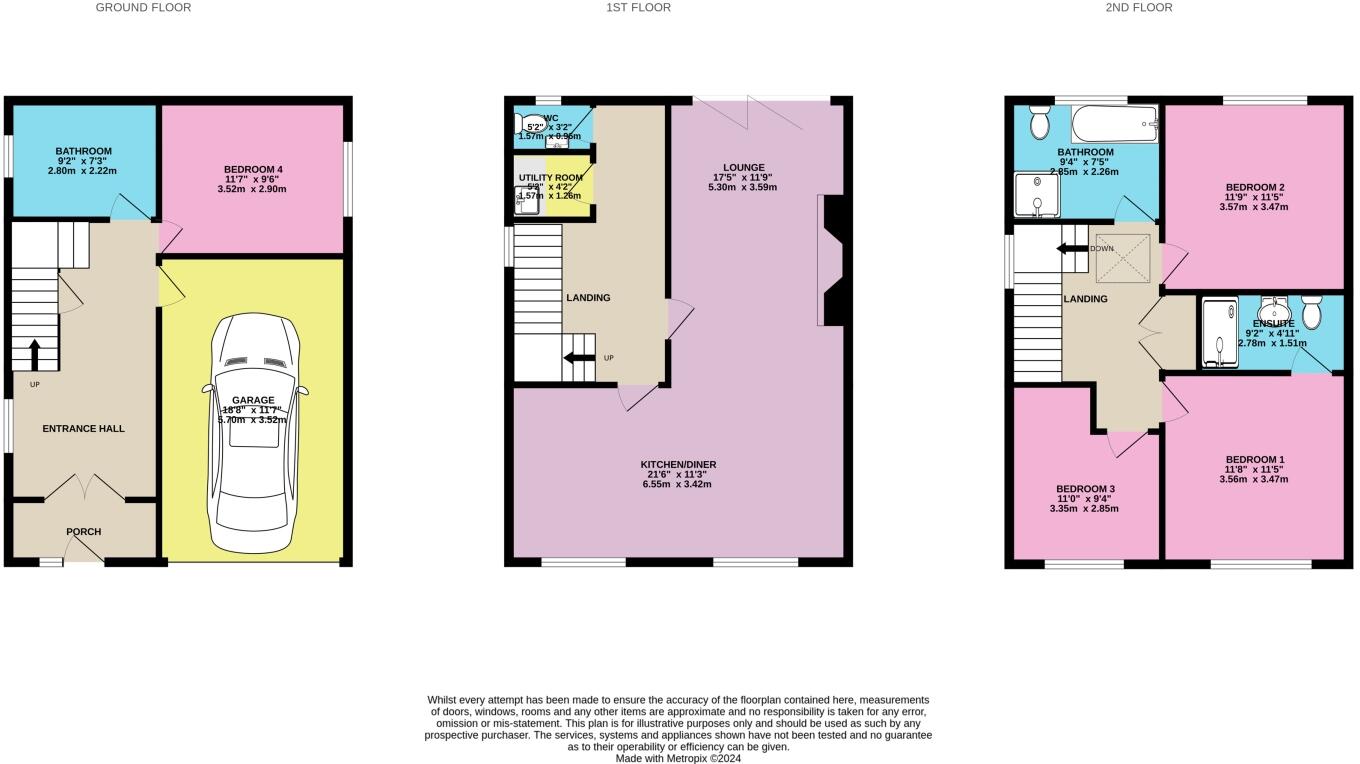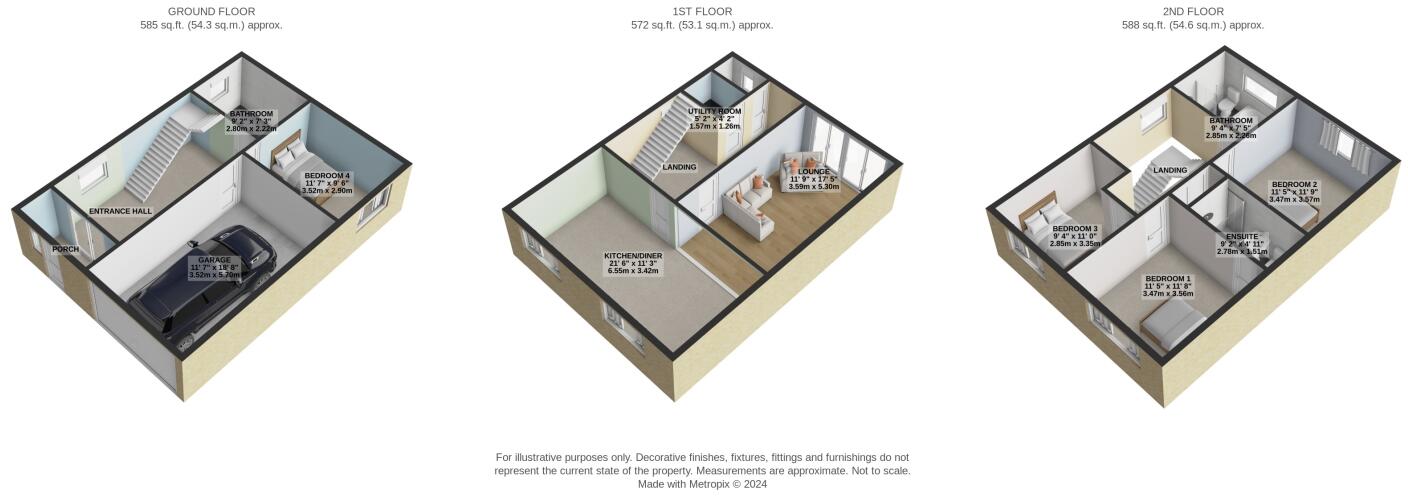Summary - LA ROCHE, CLIFF ROAD HD9 1UY
4 bed 3 bath Detached
Contemporary 4-bed detached with views, garage, and part-exchange option.
10-year new-build warranty and high-quality finishes throughout
Large open-plan living area with bifold doors and far-reaching views
4 double bedrooms and 3 bathrooms across three floors
Garage plus driveway parking for three vehicles; 7kW EV charger due
Kitchen and utility not fitted — buyer to install (allowances available)
Compact, tiered rear garden; small plot with steps between levels
Council tax noted as expensive — higher running costs possible
Full-fibre advertised but separate data lists slow broadband — verify speeds
Set over three floors with 159 sqm (1,711 sqft) of living space, this newly built detached house suits families seeking a contemporary home with dramatic valley views. The large open-plan first-floor living area has bifold doors to a decked garden and generous glazing to the front, making the most of the far-reaching outlook. Built in local stone with quality finishes including engineered oak flooring and Italian tiles, the home combines modern construction with regional character.
Practical family living is well considered: four double bedrooms, three bathrooms, an integral garage and driveway parking for three cars, plus an upcoming 7kW EV charger. The property is within walking distance of Holmfirth centre and well-rated schools, and offers straightforward access to regional road and rail connections for commuters. A 10-year new-build warranty provides additional peace of mind.
The kitchen and utility have been left for the buyer to fit out; allowances are available but installation will be required. The plot is modest and the rear garden is tiered, so outdoor space is practical rather than expansive. Council tax is described as expensive, and there is an apparent discrepancy between advertised full-fibre provision and a separate “slow” broadband speed entry—buyers who require guaranteed ultrafast connectivity should confirm speeds before exchange.
In short, this is a high-quality new build in a sought-after Holmfirth location, ideal for growing families who prioritise views, finish quality and commuter links, but who are prepared to complete the kitchen/utility and accept a compact, tiered garden and higher running costs.
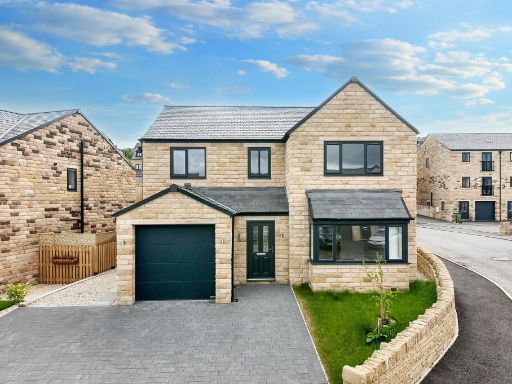 4 bedroom detached house for sale in Summer View, Holmfirth, HD9 — £535,000 • 4 bed • 2 bath • 1475 ft²
4 bedroom detached house for sale in Summer View, Holmfirth, HD9 — £535,000 • 4 bed • 2 bath • 1475 ft²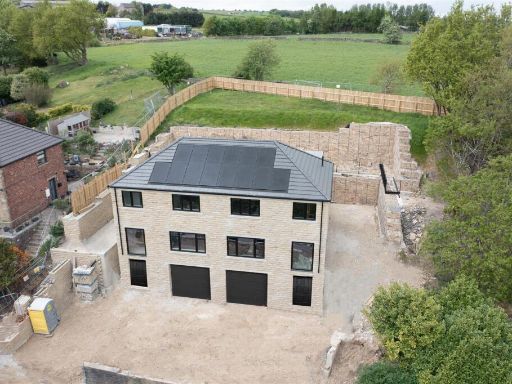 4 bedroom semi-detached house for sale in Plot 1 Greenhill Bank Road, New Mill HD9 — £585,000 • 4 bed • 2 bath • 1850 ft²
4 bedroom semi-detached house for sale in Plot 1 Greenhill Bank Road, New Mill HD9 — £585,000 • 4 bed • 2 bath • 1850 ft²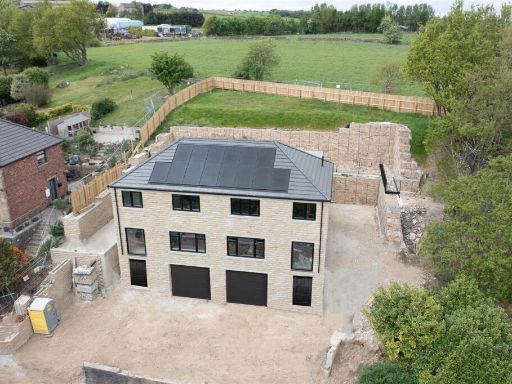 4 bedroom semi-detached house for sale in Plot 2 Greenhill Bank Road, New Mill HD9 — £575,000 • 4 bed • 2 bath • 1850 ft²
4 bedroom semi-detached house for sale in Plot 2 Greenhill Bank Road, New Mill HD9 — £575,000 • 4 bed • 2 bath • 1850 ft²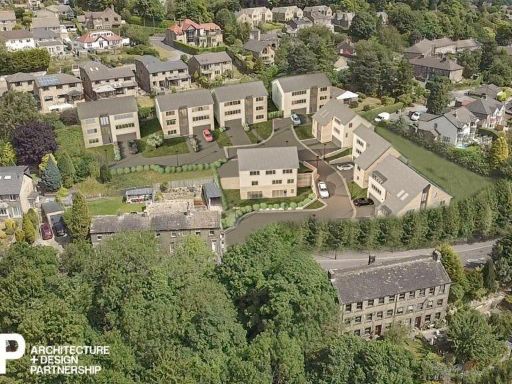 5 bedroom detached house for sale in Little Croft Close, Greenfield Road, Holmfirth, West Yorkshire, HD9 2LP, HD9 — £750,000 • 5 bed • 3 bath • 3000 ft²
5 bedroom detached house for sale in Little Croft Close, Greenfield Road, Holmfirth, West Yorkshire, HD9 2LP, HD9 — £750,000 • 5 bed • 3 bath • 3000 ft²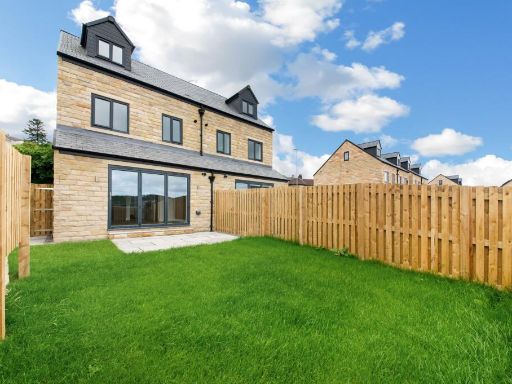 3 bedroom semi-detached house for sale in Woodland Grove, Holmfirth, HD9 — £355,000 • 3 bed • 2 bath • 778 ft²
3 bedroom semi-detached house for sale in Woodland Grove, Holmfirth, HD9 — £355,000 • 3 bed • 2 bath • 778 ft²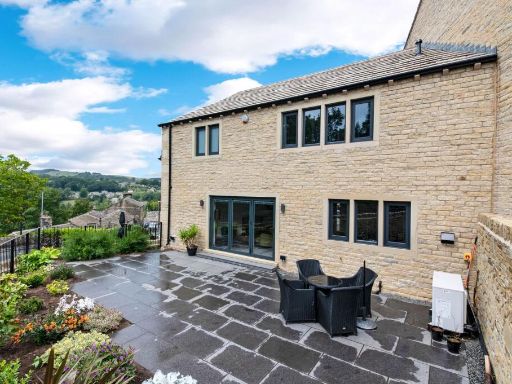 2 bedroom terraced house for sale in South View Cottage, Newgate Fold, Holmfirth, HD9 — £400,000 • 2 bed • 1 bath • 990 ft²
2 bedroom terraced house for sale in South View Cottage, Newgate Fold, Holmfirth, HD9 — £400,000 • 2 bed • 1 bath • 990 ft²