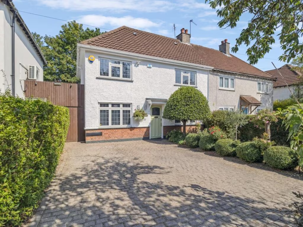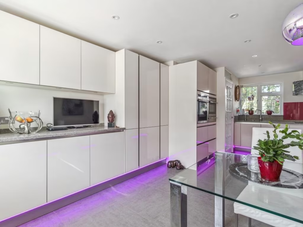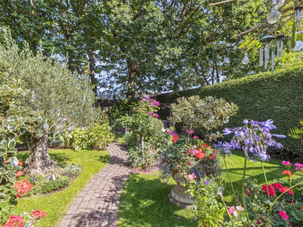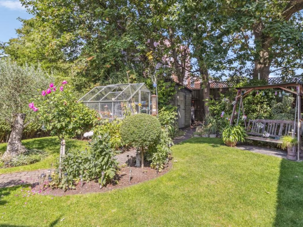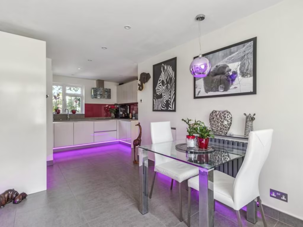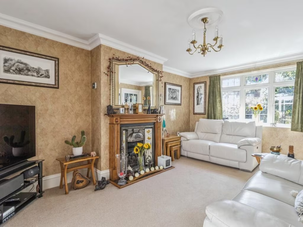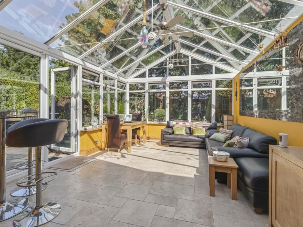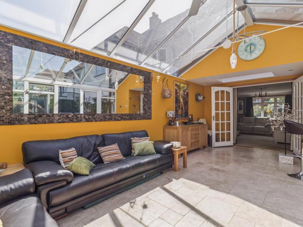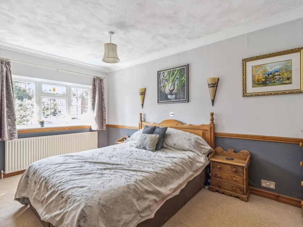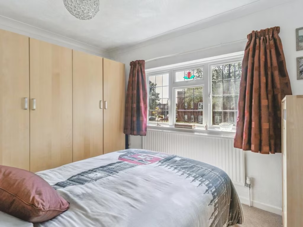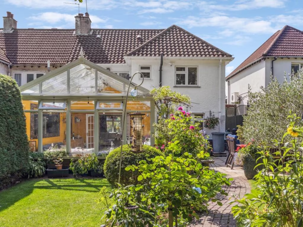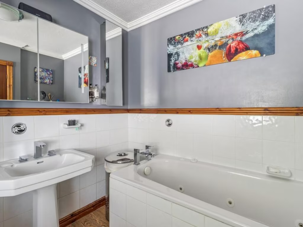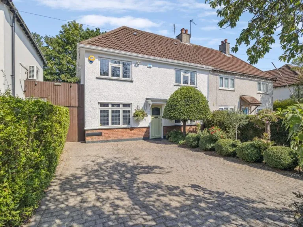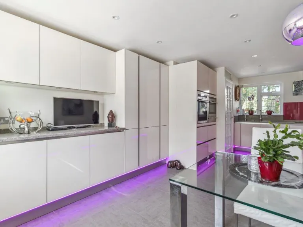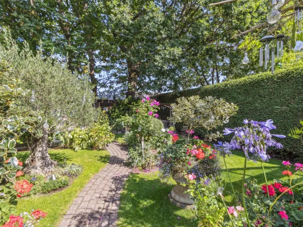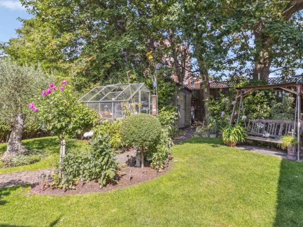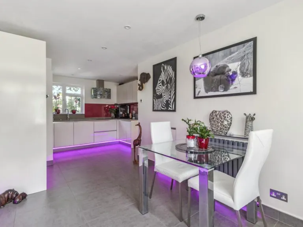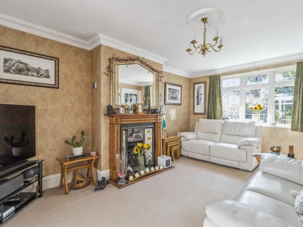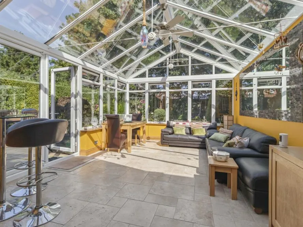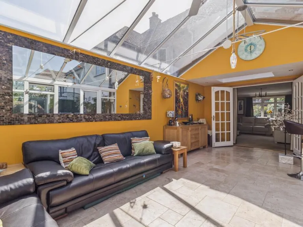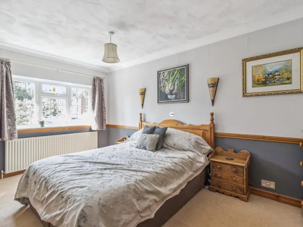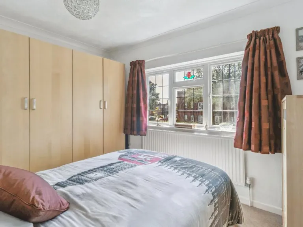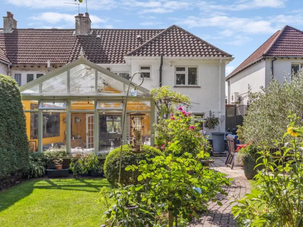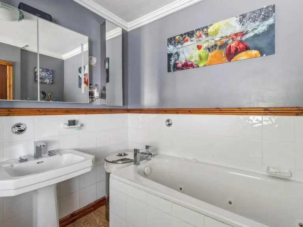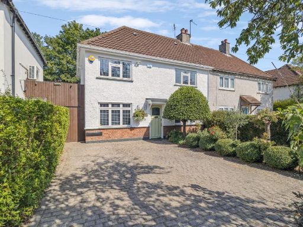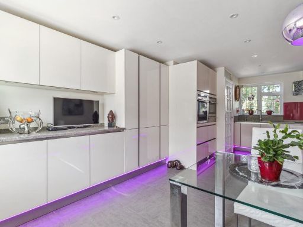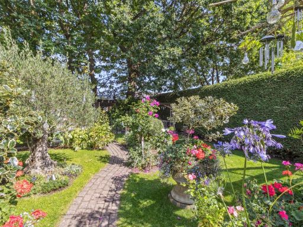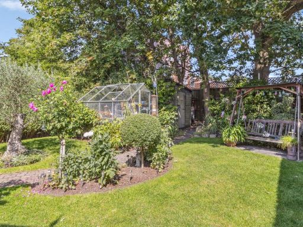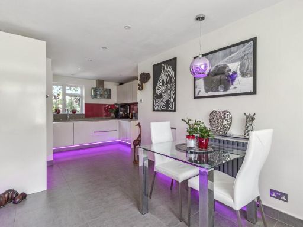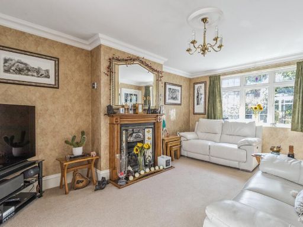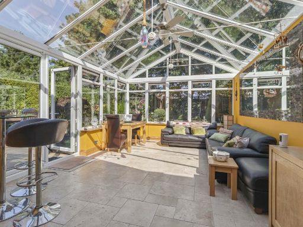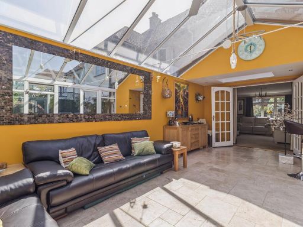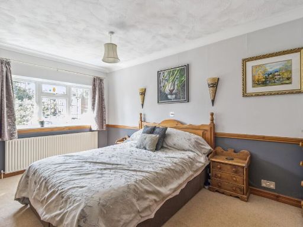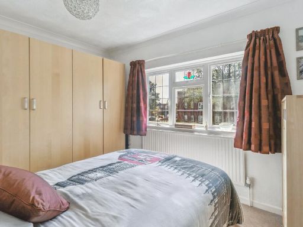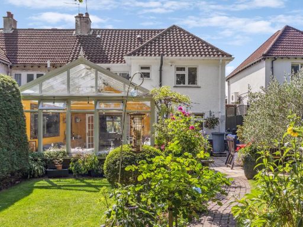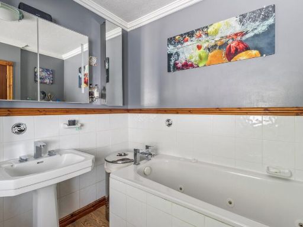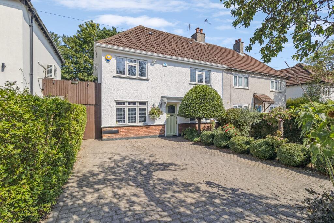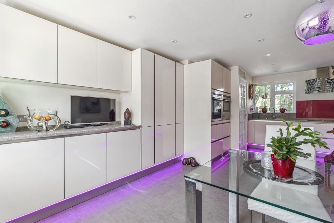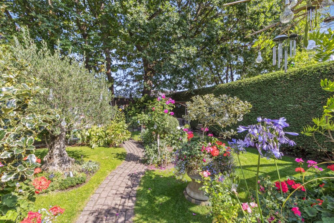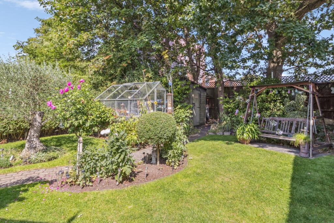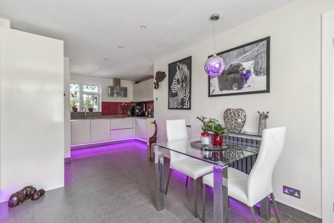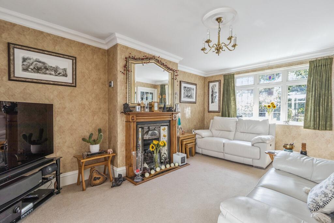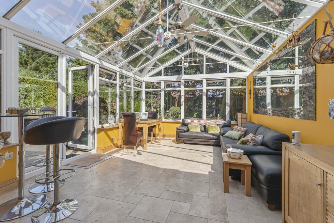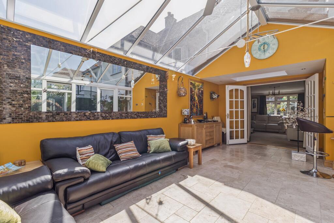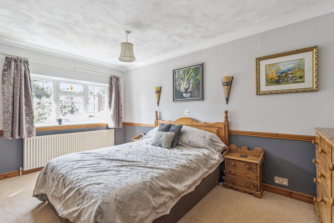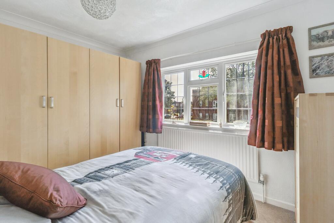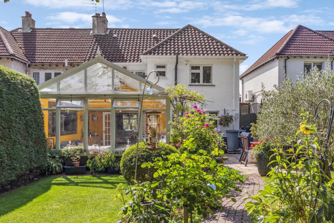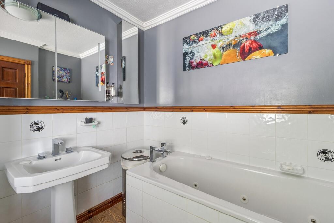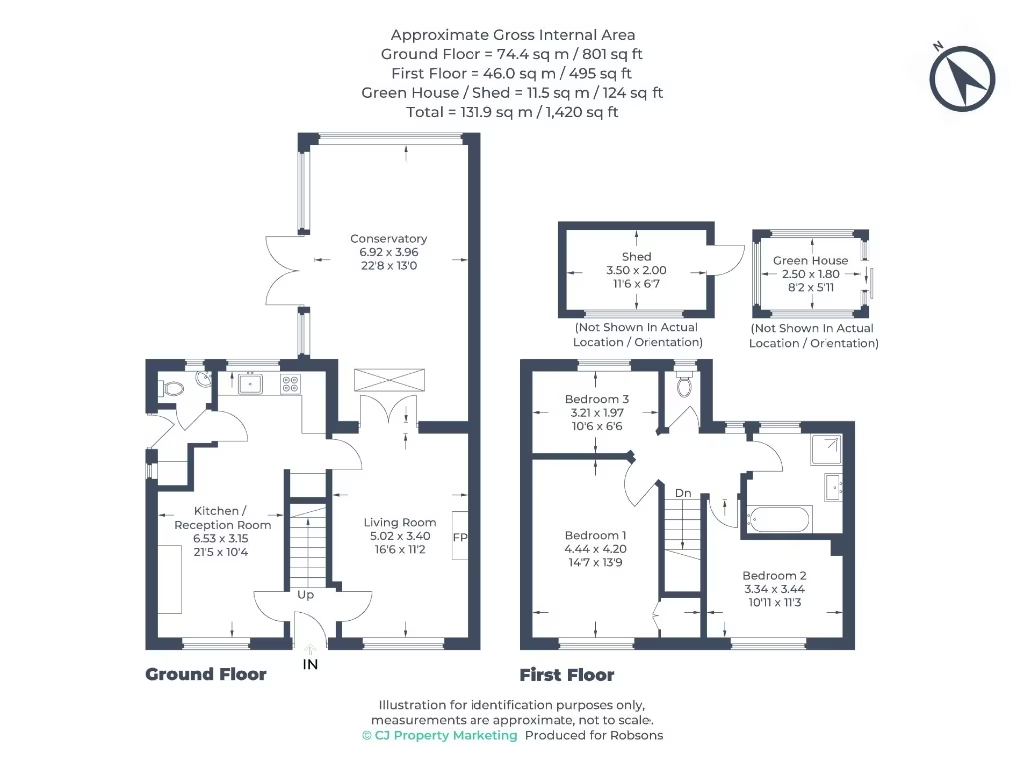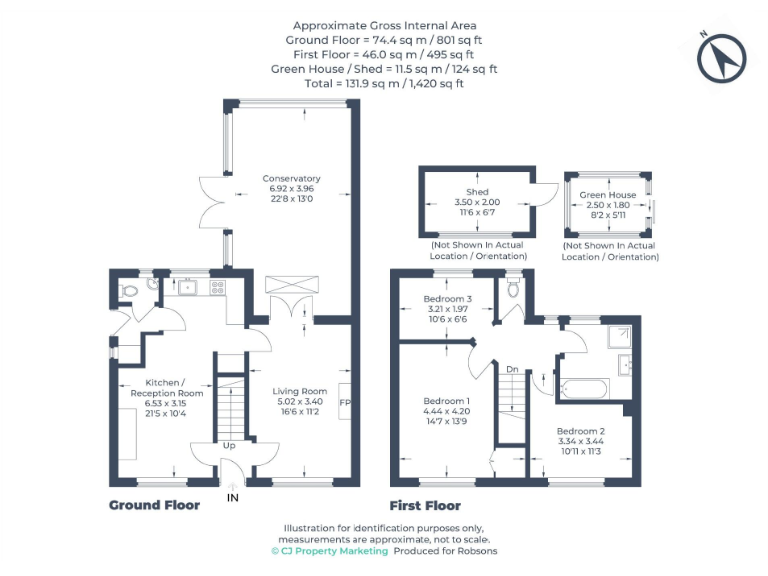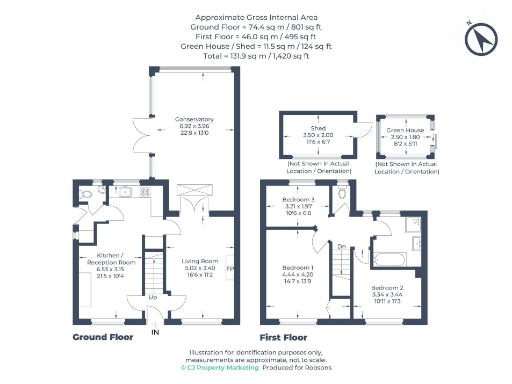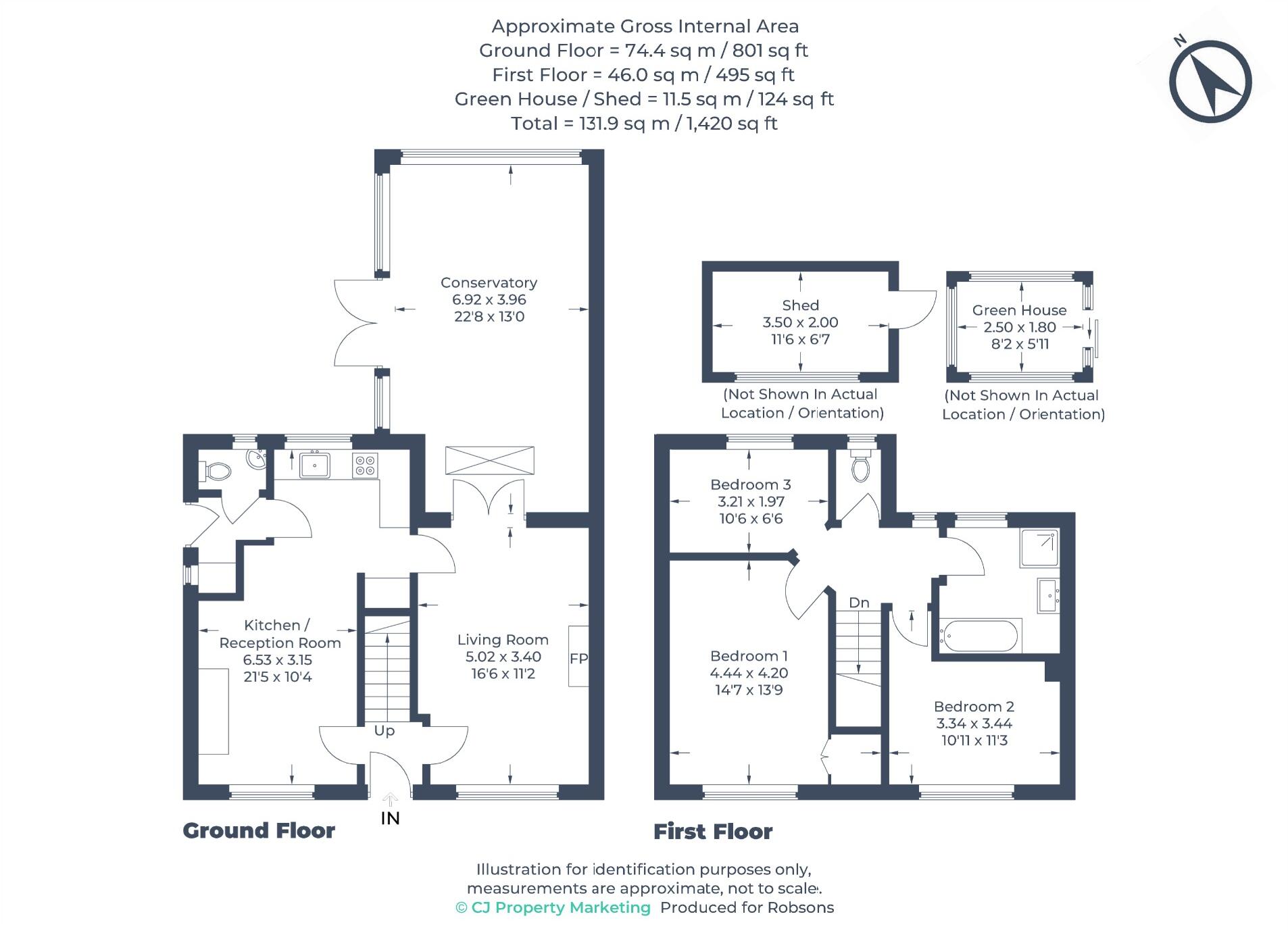Summary - Pinner Hill Road, Pinner, HA5 HA5 3SG
3 bed 1 bath Semi-Detached
Three double bedrooms and family bathroom with separate WC
Large conservatory extending ground-floor living space
Stylish kitchen with NEFF appliances and Quooker tap
Huge rear garden and mature planted borders
Off-street parking for multiple cars on wide driveway
Solid brick 1930s–49 build; no confirmed wall insulation (assumed)
Scope to extend (subject to planning permission)
Located near outstanding and good-rated primary and secondary schools
This attractive three-bedroom semi-detached house on Pinner Hill Road offers spacious family living with a long conservatory and a large, private rear garden. The ground floor flows from a stylish kitchen with NEFF appliances and Quooker tap through to a generous reception room and a conservatory that extends living space year-round. Off-street parking for multiple cars and a wide block-paved driveway add practical convenience.
Upstairs are three double bedrooms and a family bathroom with a separate WC, suitable for growing families. The property sits on a substantial plot with potential to extend (subject to planning permission), offering scope to increase living space or add value. Nearby outstanding and good-rated schools, local shops and good transport links make the location family-friendly and commuter convenient.
Practical points to note: the house is a mid-20th-century solid brick build with double glazing but no confirmed wall insulation (assumed), so upgrading insulation could be needed for efficiency improvements. The property is presented in good order but may benefit from further modernisation or cosmetic updating to suit a buyer seeking contemporary finishes throughout.
Overall this is a roomy, well-located family home with strong outdoor space and clear potential to adapt and extend. Buyers should factor in possible insulation work and any consenting costs if pursuing extensions (STPP).
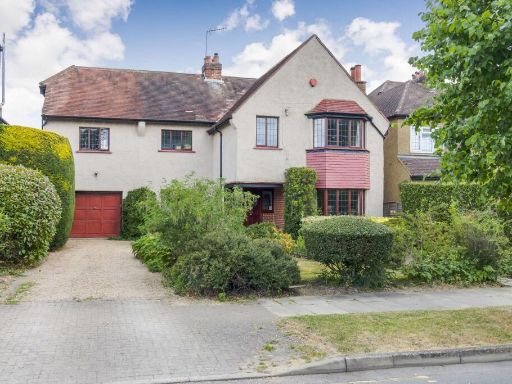 5 bedroom detached house for sale in High View, Pinner, HA5 — £1,699,950 • 5 bed • 3 bath • 2421 ft²
5 bedroom detached house for sale in High View, Pinner, HA5 — £1,699,950 • 5 bed • 3 bath • 2421 ft²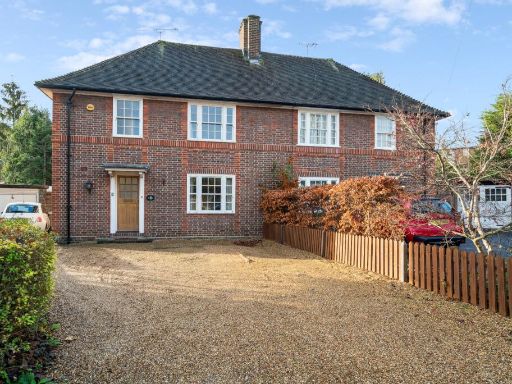 3 bedroom semi-detached house for sale in Old South Close, Pinner, HA5 — £875,000 • 3 bed • 1 bath • 1392 ft²
3 bedroom semi-detached house for sale in Old South Close, Pinner, HA5 — £875,000 • 3 bed • 1 bath • 1392 ft²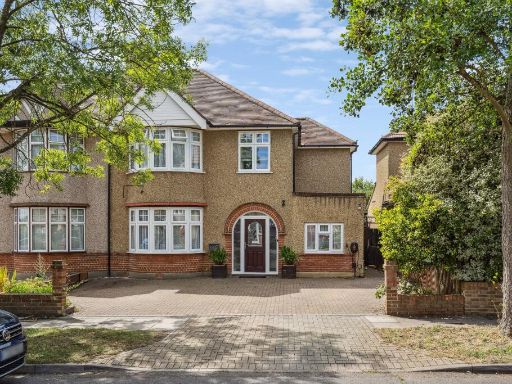 5 bedroom semi-detached house for sale in Hillview Gardens, North Harrow, HA2 — £1,050,000 • 5 bed • 2 bath • 1915 ft²
5 bedroom semi-detached house for sale in Hillview Gardens, North Harrow, HA2 — £1,050,000 • 5 bed • 2 bath • 1915 ft²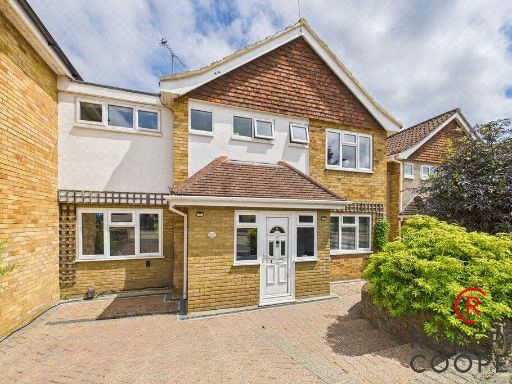 4 bedroom link detached house for sale in Farmlands, Pinner, HA5 — £650,000 • 4 bed • 1 bath • 1256 ft²
4 bedroom link detached house for sale in Farmlands, Pinner, HA5 — £650,000 • 4 bed • 1 bath • 1256 ft²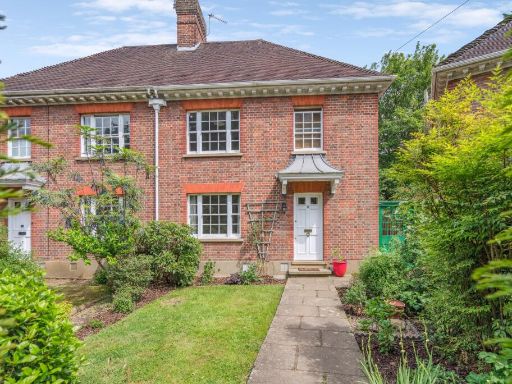 3 bedroom semi-detached house for sale in Waxwell Close, Pinner, HA5 — £799,950 • 3 bed • 1 bath • 1306 ft²
3 bedroom semi-detached house for sale in Waxwell Close, Pinner, HA5 — £799,950 • 3 bed • 1 bath • 1306 ft²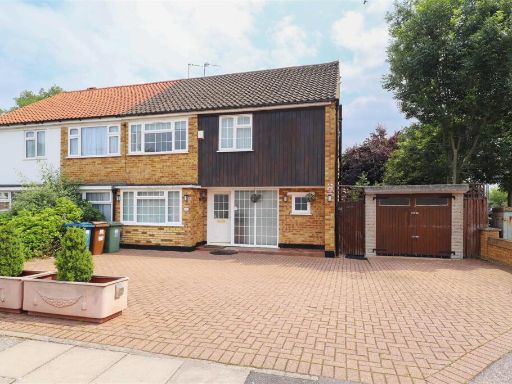 3 bedroom semi-detached house for sale in George V Avenue, Pinner, HA5 — £765,000 • 3 bed • 1 bath • 1375 ft²
3 bedroom semi-detached house for sale in George V Avenue, Pinner, HA5 — £765,000 • 3 bed • 1 bath • 1375 ft²