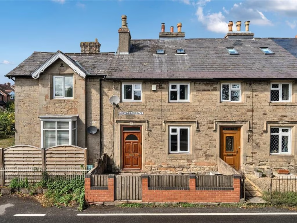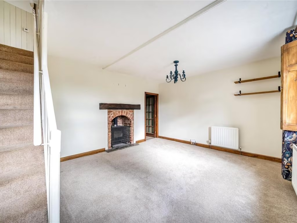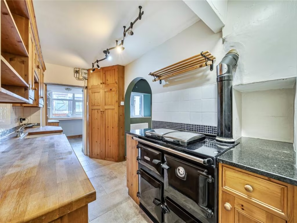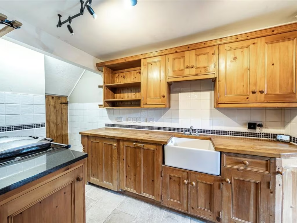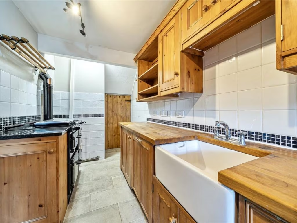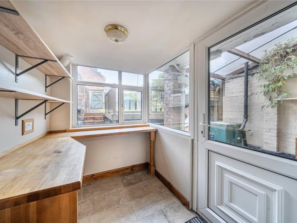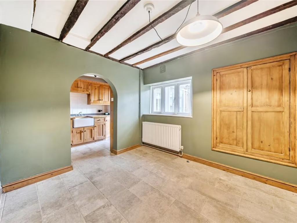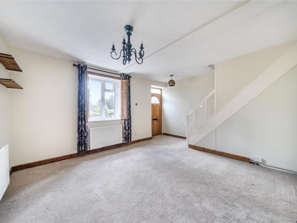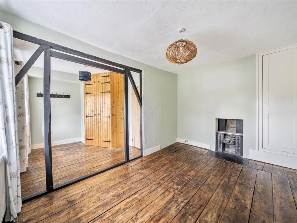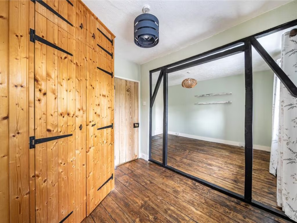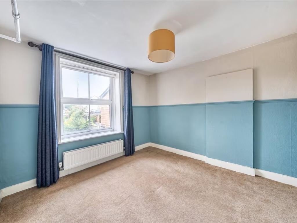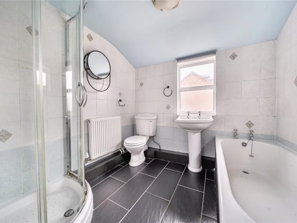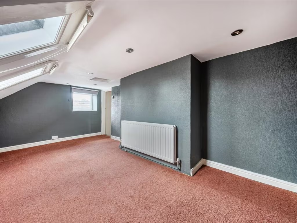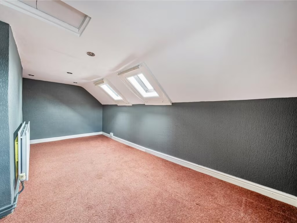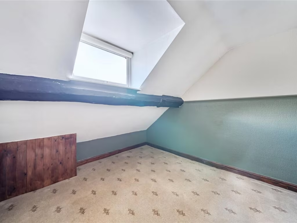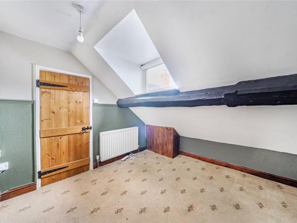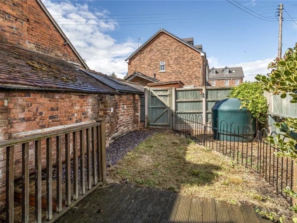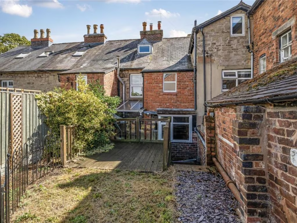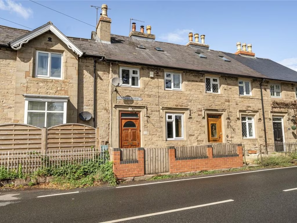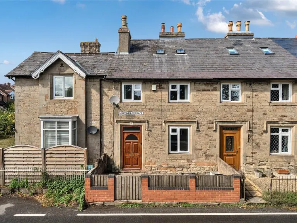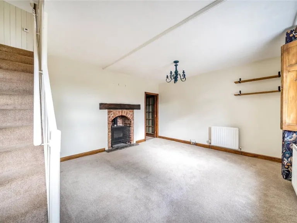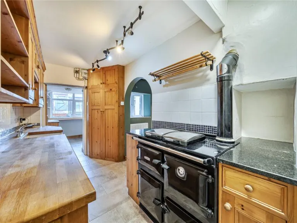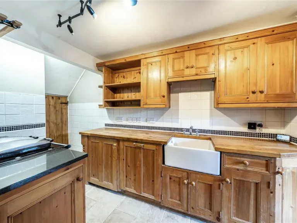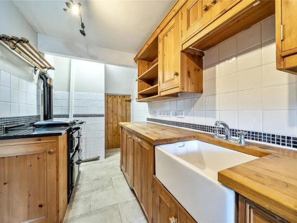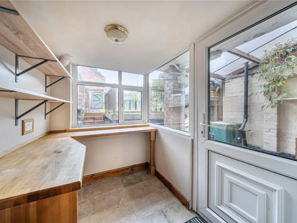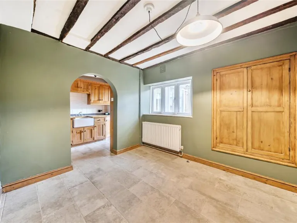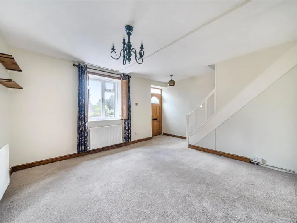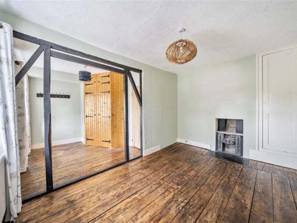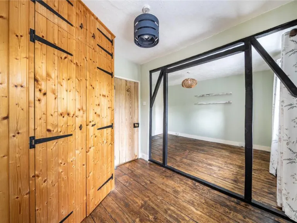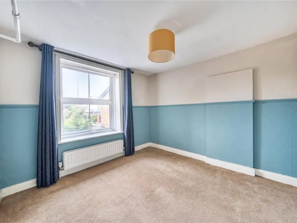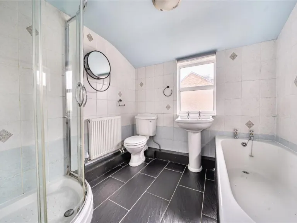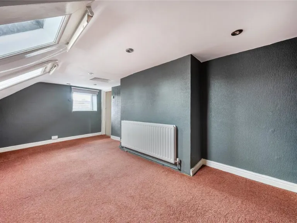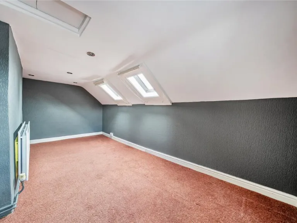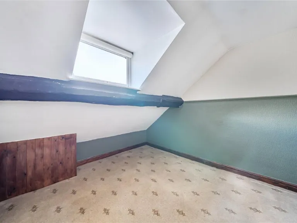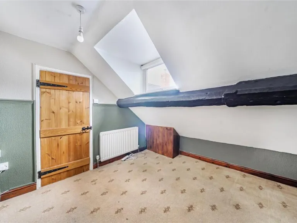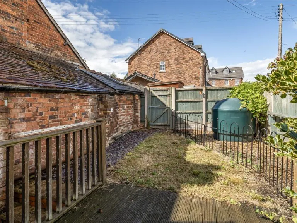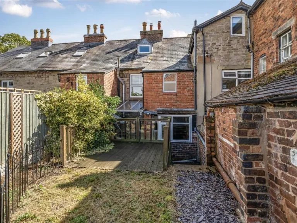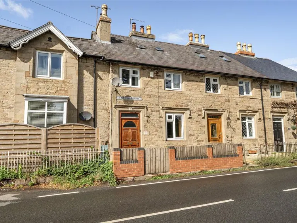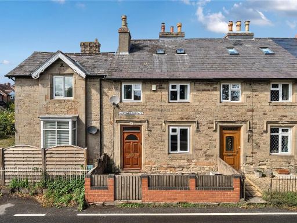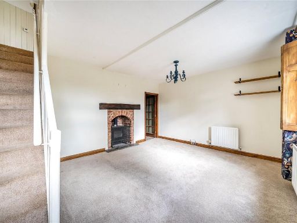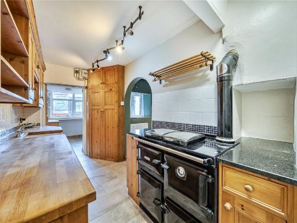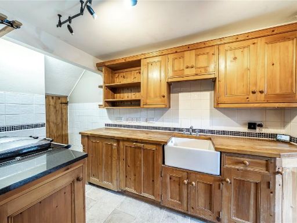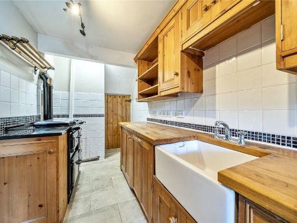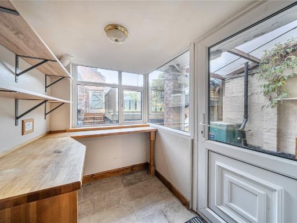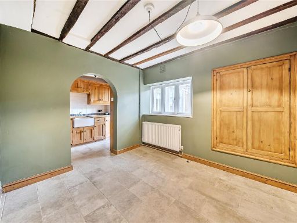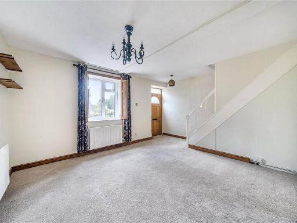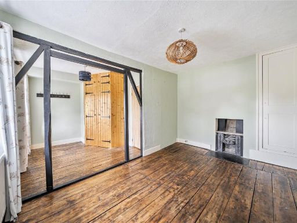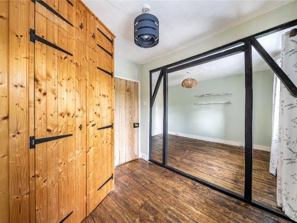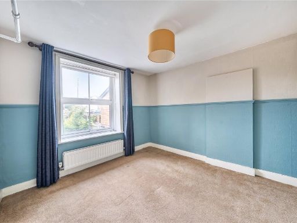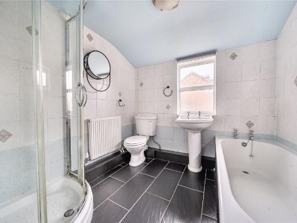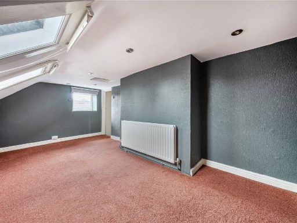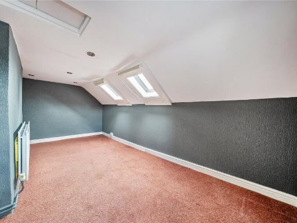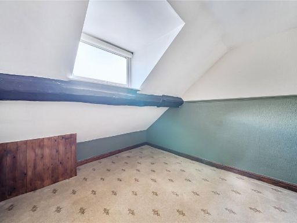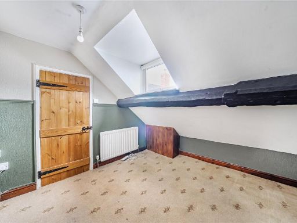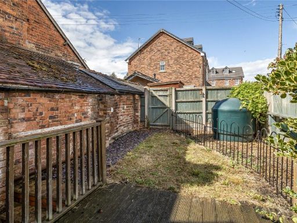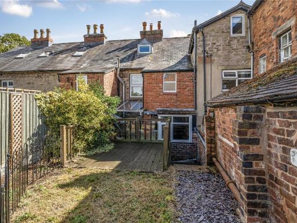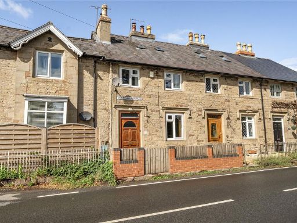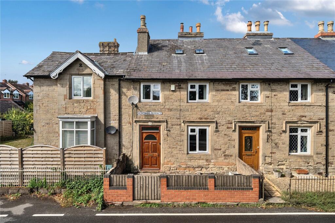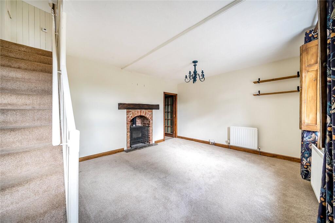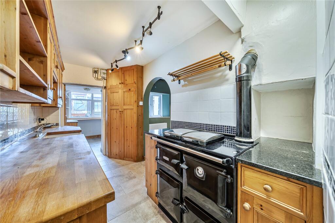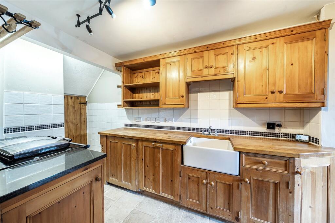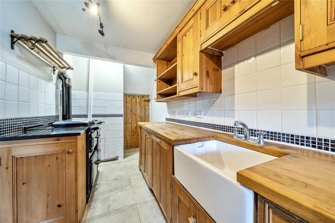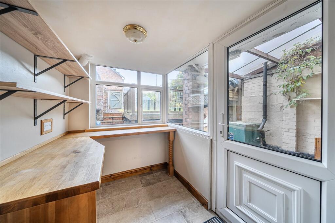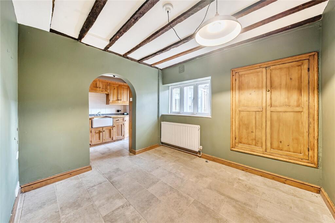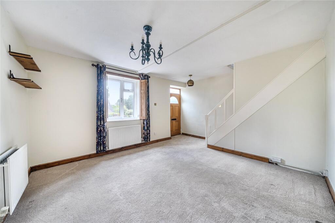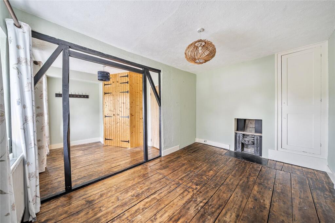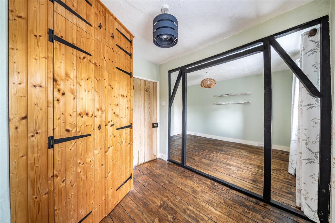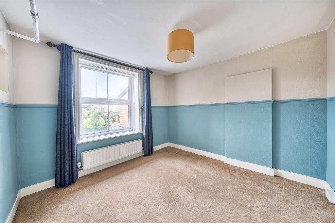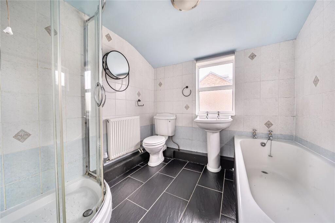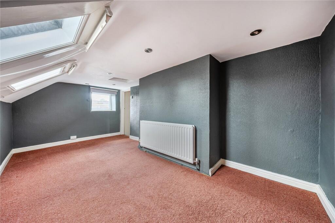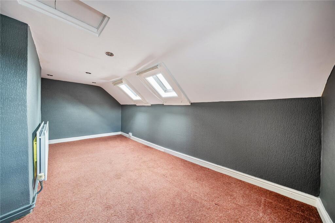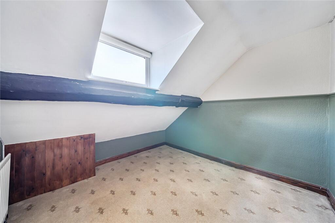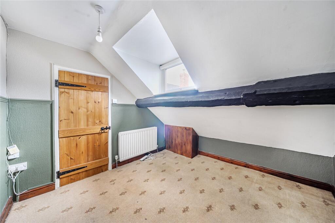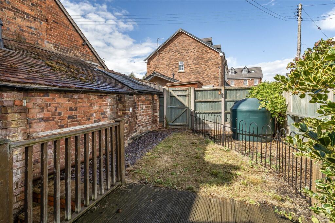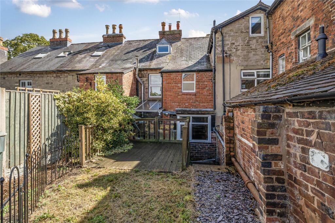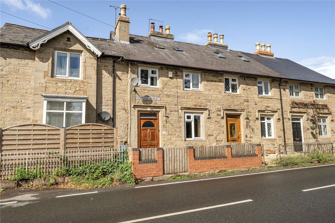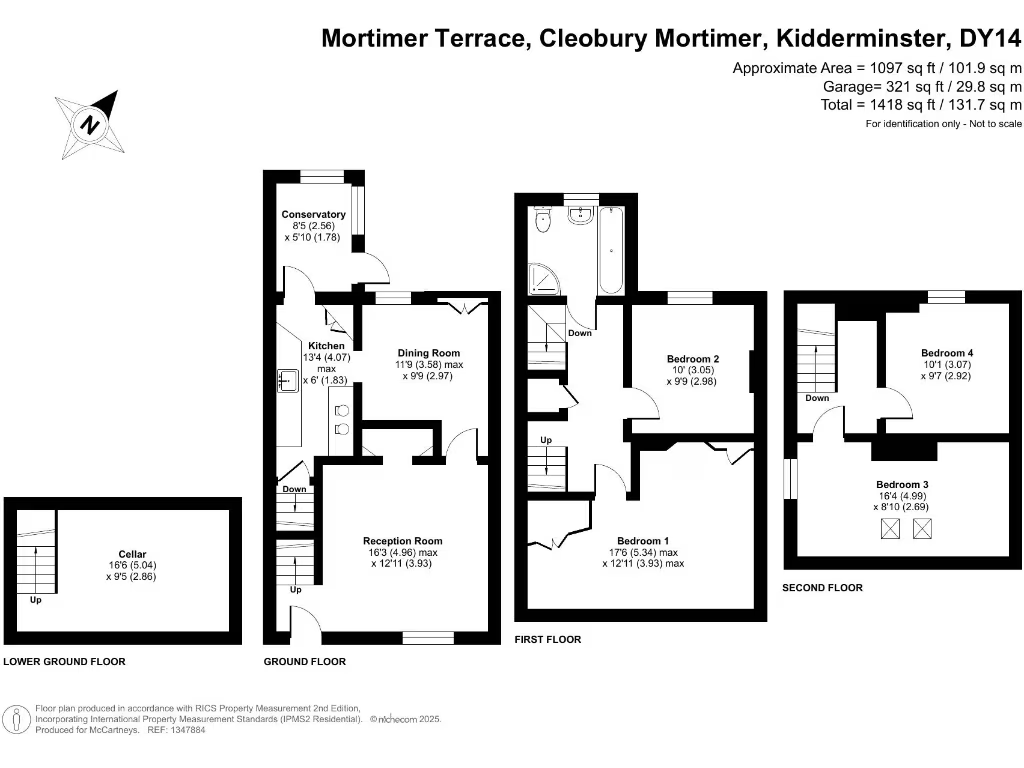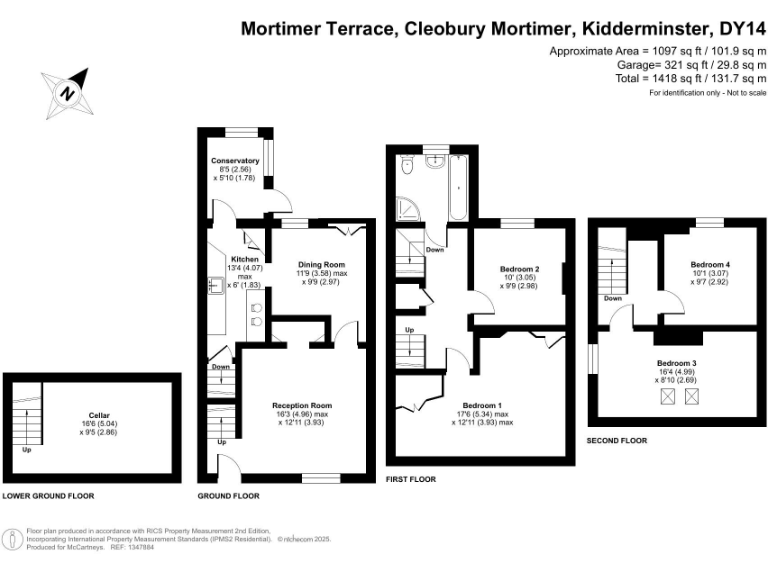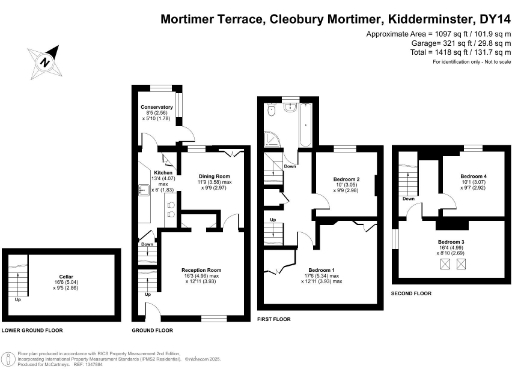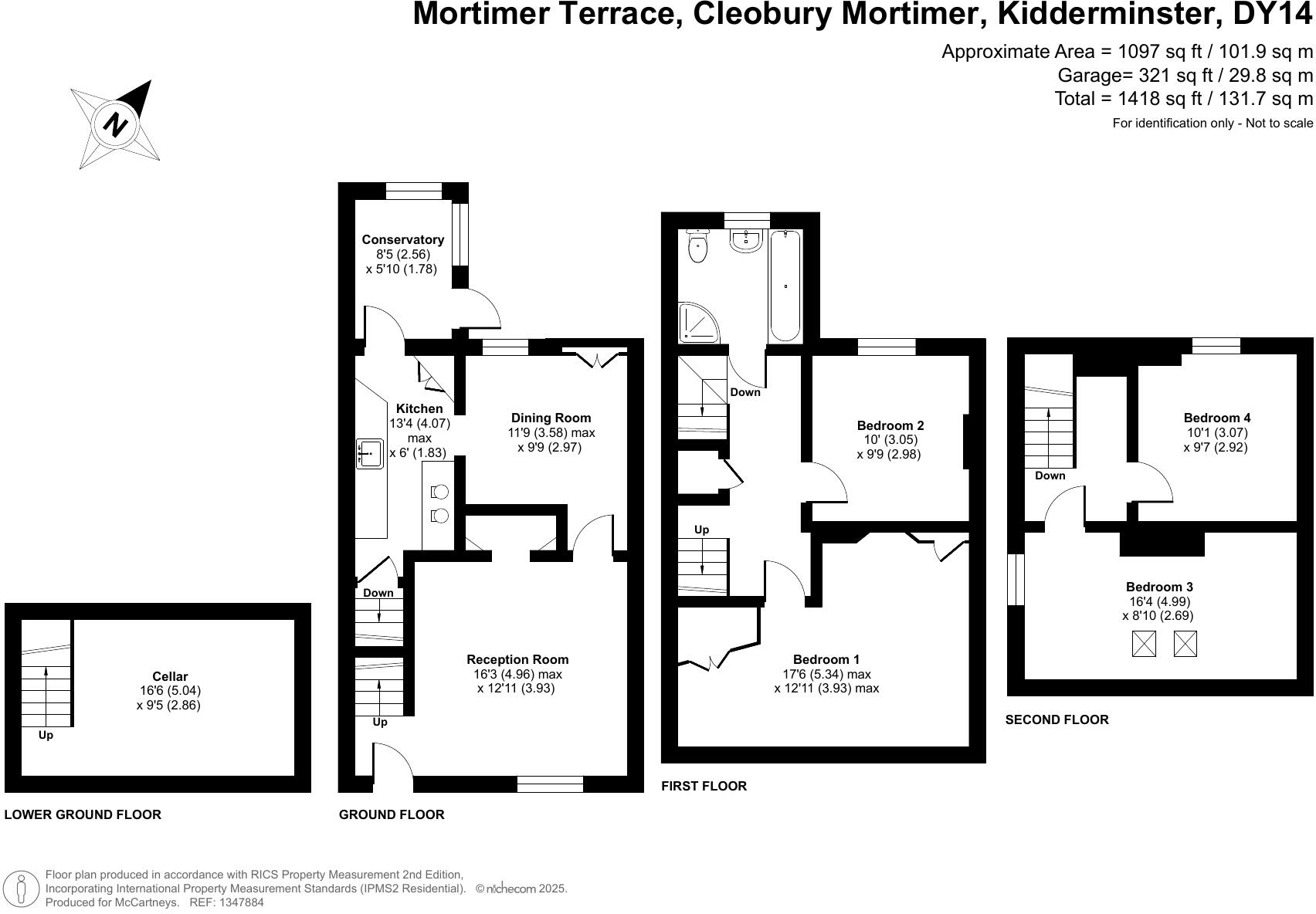Summary - 17 MORTIMER TERRACE CLEOBURY MORTIMER KIDDERMINSTER DY14 8AJ
4 bed 1 bath Terraced
Four-bedroom period home on town edge — character, garden and scope to modernise..
Four bedrooms across three floors — flexible family accommodation
Living room with log burner and separate dining room
Kitchen with Rayburn, utility room and cellar for storage
Rear garden with decking and lawn on a small plot
Solid brick walls built pre-1900 likely without cavity insulation
Oil-fired central heating; double glazing installed before 2002
Single family bathroom; energy rating E — improvement needed
Sold freehold with no upward chain
A substantial four-bedroom period mid-terrace offering versatile three-floor living in the edge-of-town setting of Cleobury Mortimer. The ground floor provides a traditional living room with log burner, separate dining room, kitchen with Rayburn and useful utility room; there is also a cellar for storage. Upstairs are four bedrooms and a single family bathroom, giving flexible space for family life or home working.
This solid-brick property, built before 1900, retains character features including exposed brick and beams but shows signs of age: the walls are likely uninsulated, the double glazing dates from before 2002 and the home is heated by an oil boiler. Energy rating E reflects these issues and means prospective buyers should budget for improvements such as insulation or heating upgrades to reduce running costs.
Outdoors the rear garden rises to decking and lawn — a private, manageable outside space on a small plot. The location suits families who want market-town amenities, good primary schools and countryside access; local crime and deprivation are average and mobile signal is excellent. Sold freehold and with no upward chain, the home represents substantial accommodation for the asking price but will benefit from targeted refurbishment.
Practical buyers and growing families will appreciate the room sizes and period charm while investors or renovators will spot potential for improvement. Be aware of a single bathroom and oil-fired heating when weighing monthly running costs and any refurbishment budget.
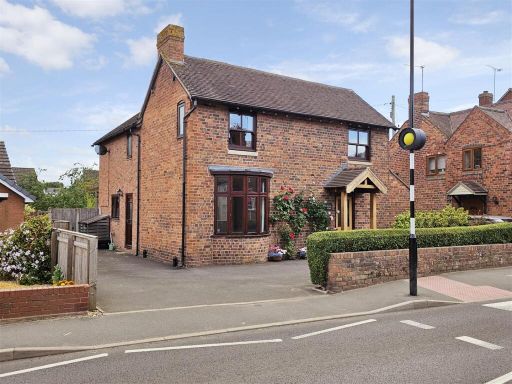 4 bedroom detached house for sale in High Street, Cleobury Mortimer, Kidderminster, DY14 — £375,000 • 4 bed • 2 bath • 1653 ft²
4 bedroom detached house for sale in High Street, Cleobury Mortimer, Kidderminster, DY14 — £375,000 • 4 bed • 2 bath • 1653 ft²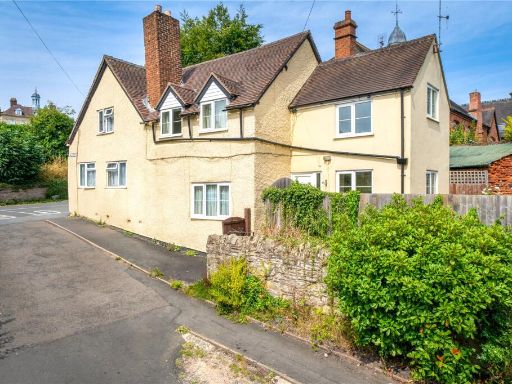 3 bedroom end of terrace house for sale in Wells Place, Cleobury Mortimer, Kidderminster, Shropshire, DY14 — £250,000 • 3 bed • 1 bath • 680 ft²
3 bedroom end of terrace house for sale in Wells Place, Cleobury Mortimer, Kidderminster, Shropshire, DY14 — £250,000 • 3 bed • 1 bath • 680 ft²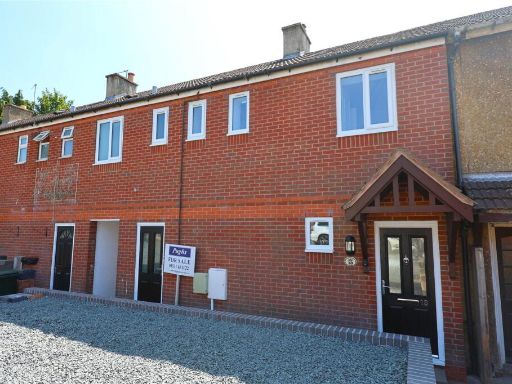 4 bedroom terraced house for sale in Steeple Close, Cleobury Mortimer, Shropshire, DY14 — £220,000 • 4 bed • 1 bath • 986 ft²
4 bedroom terraced house for sale in Steeple Close, Cleobury Mortimer, Shropshire, DY14 — £220,000 • 4 bed • 1 bath • 986 ft²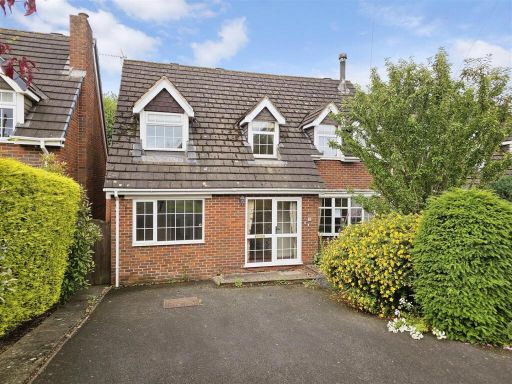 4 bedroom detached house for sale in Tenbury Mead, Cleobury Mortimer, DY14 — £300,000 • 4 bed • 2 bath • 1400 ft²
4 bedroom detached house for sale in Tenbury Mead, Cleobury Mortimer, DY14 — £300,000 • 4 bed • 2 bath • 1400 ft²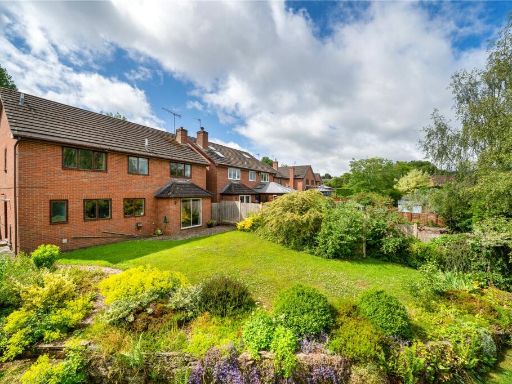 3 bedroom detached house for sale in Tenbury Road, Cleobury Mortimer, Kidderminster, Shropshire, DY14 — £400,000 • 3 bed • 2 bath • 1659 ft²
3 bedroom detached house for sale in Tenbury Road, Cleobury Mortimer, Kidderminster, Shropshire, DY14 — £400,000 • 3 bed • 2 bath • 1659 ft²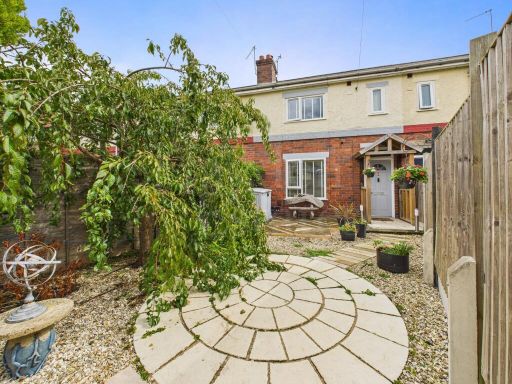 3 bedroom terraced house for sale in Cleobury Road, Bewdley, DY12 2QF, DY12 — £229,500 • 3 bed • 1 bath • 733 ft²
3 bedroom terraced house for sale in Cleobury Road, Bewdley, DY12 2QF, DY12 — £229,500 • 3 bed • 1 bath • 733 ft²