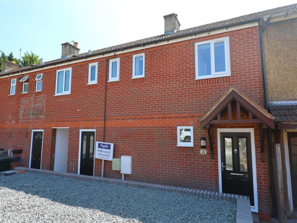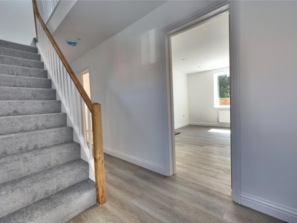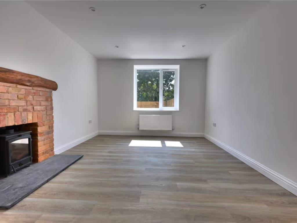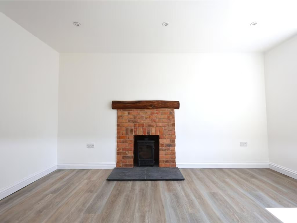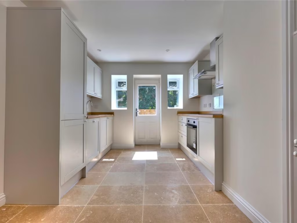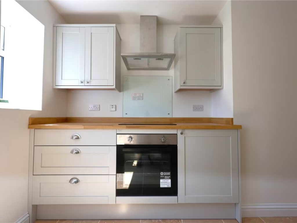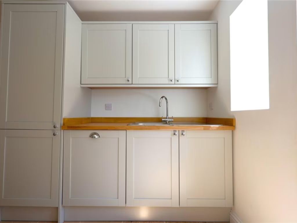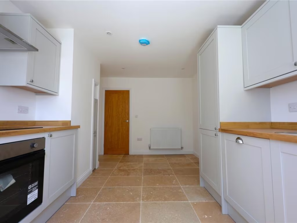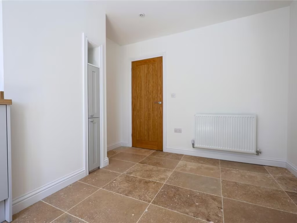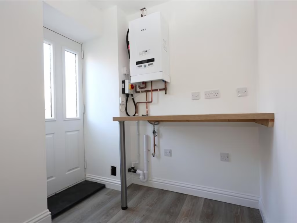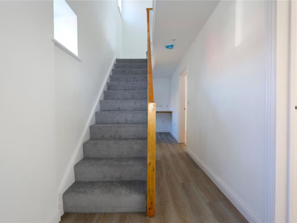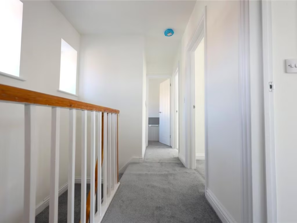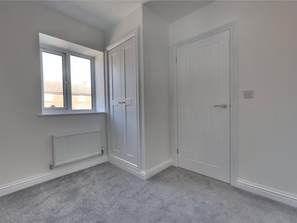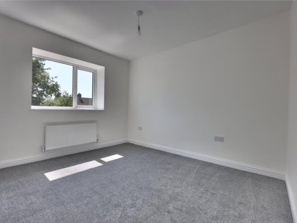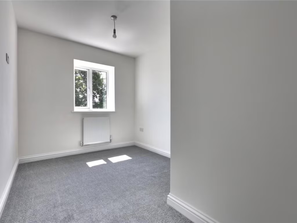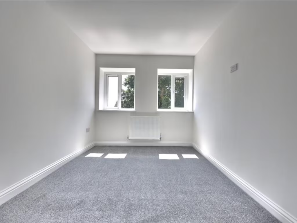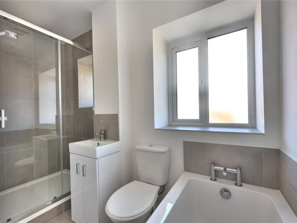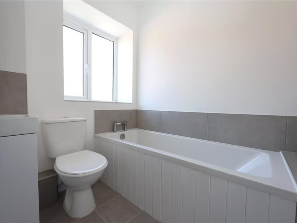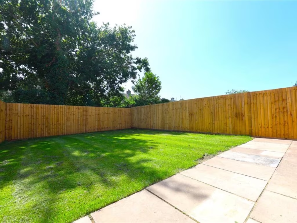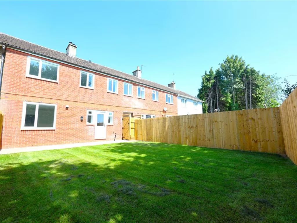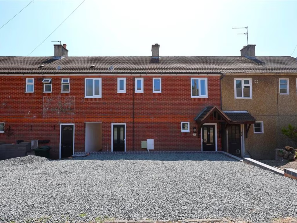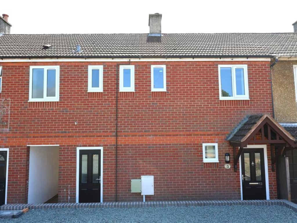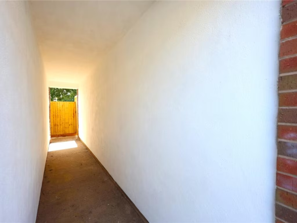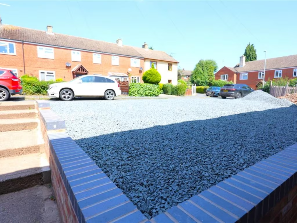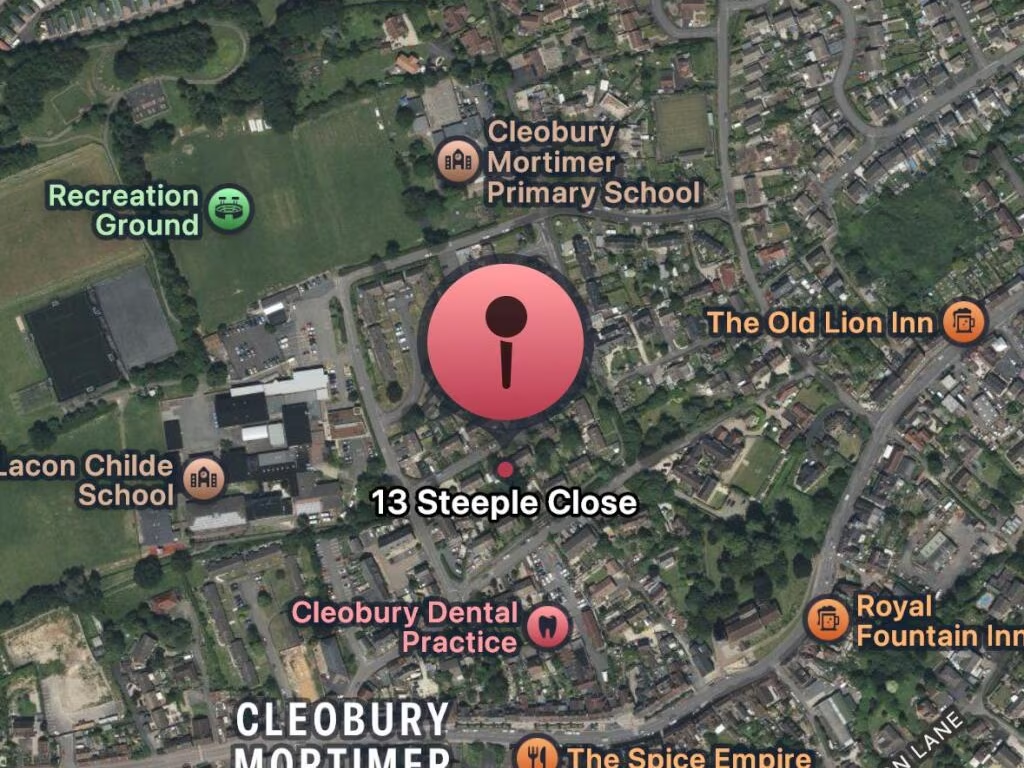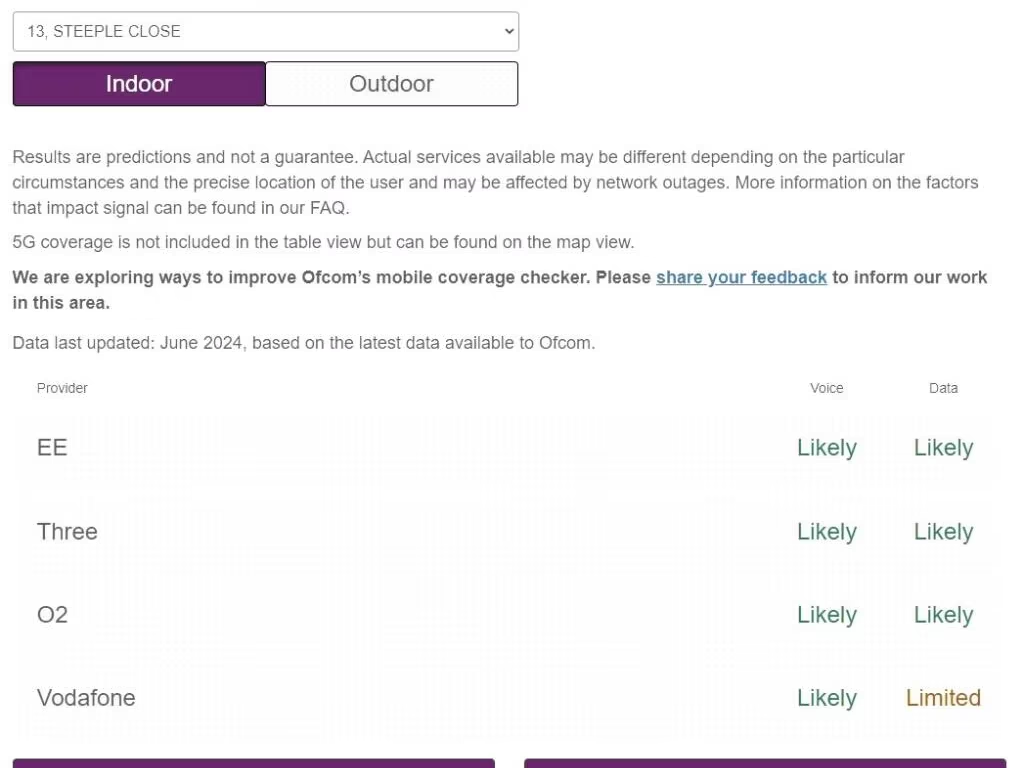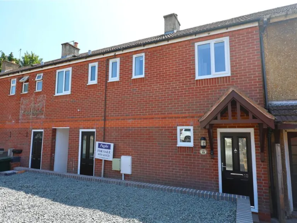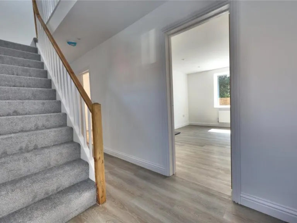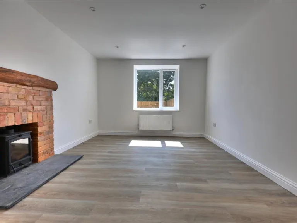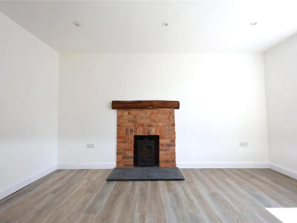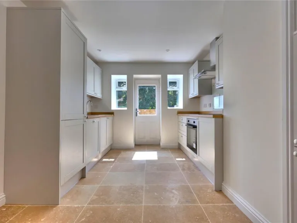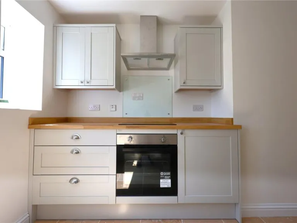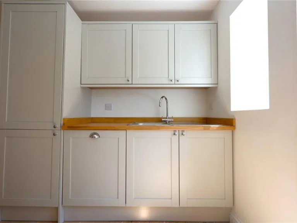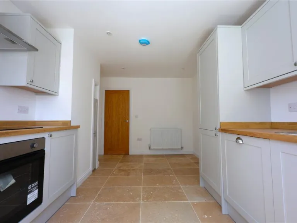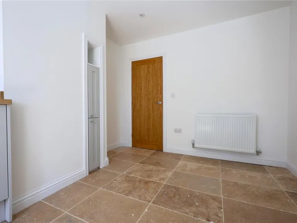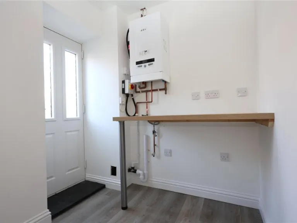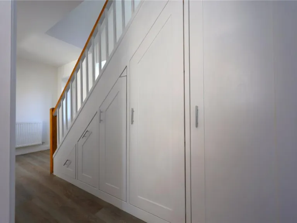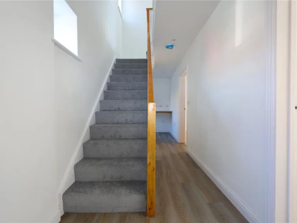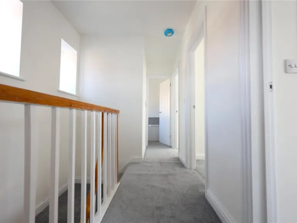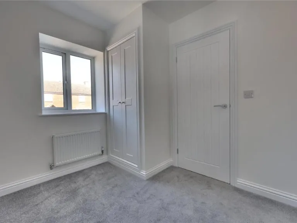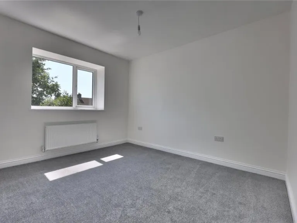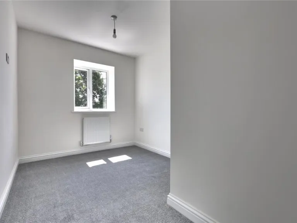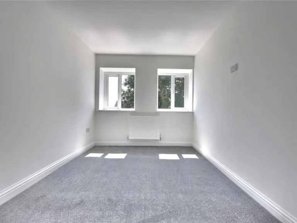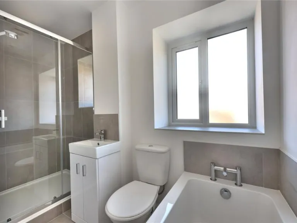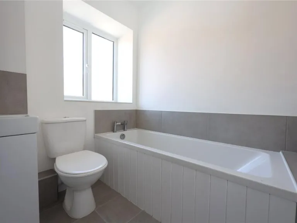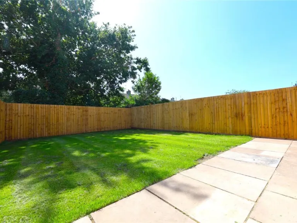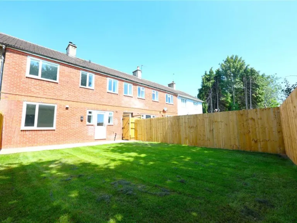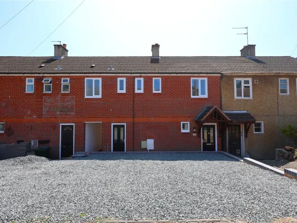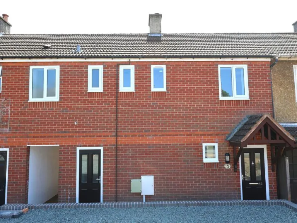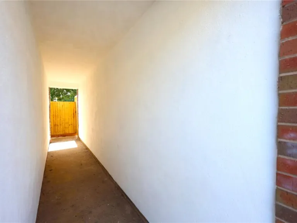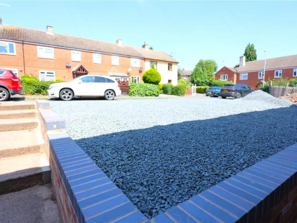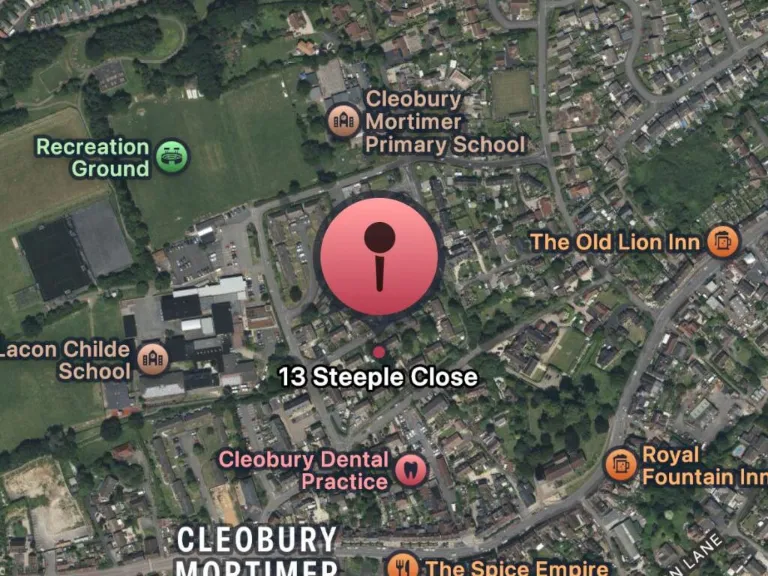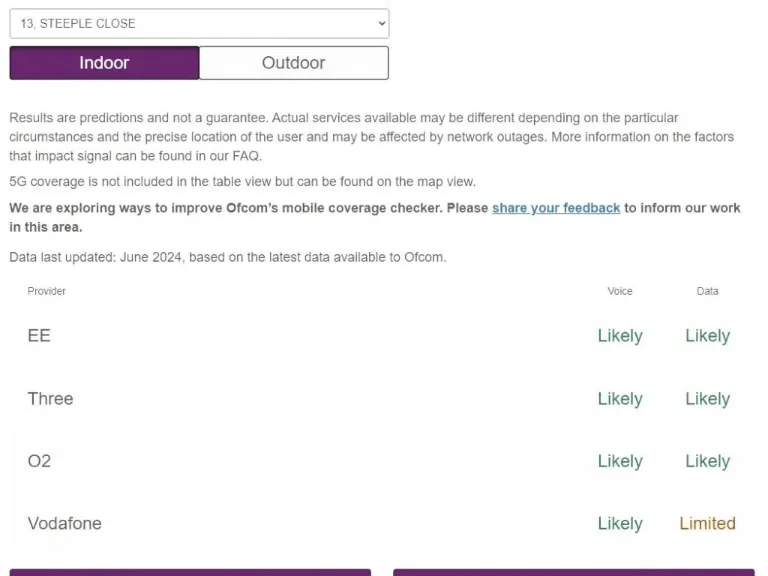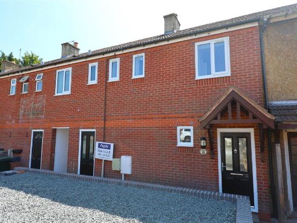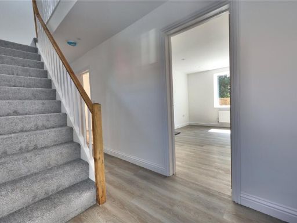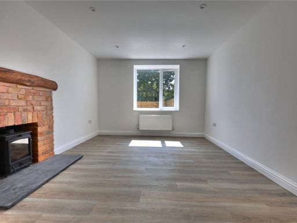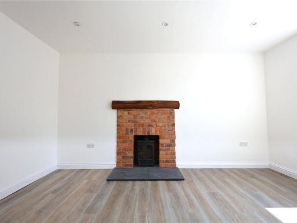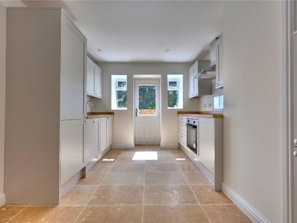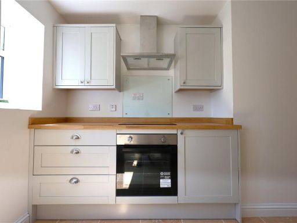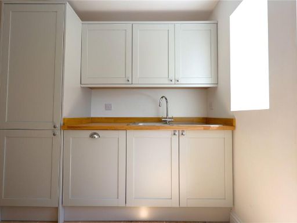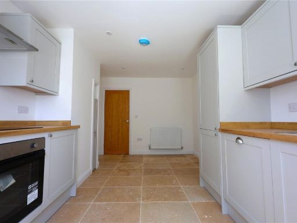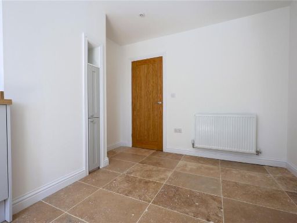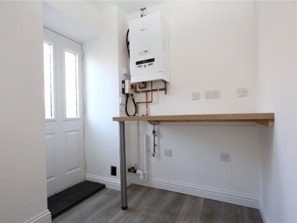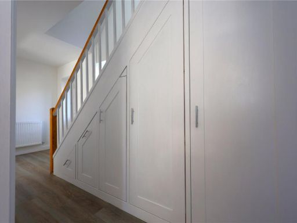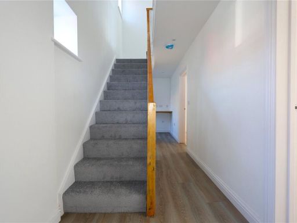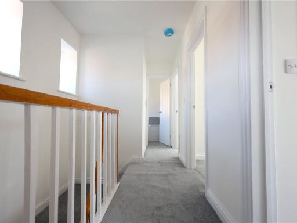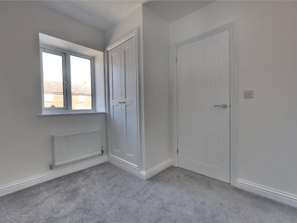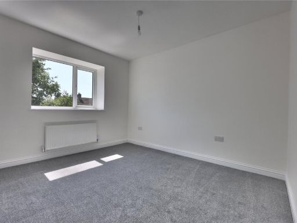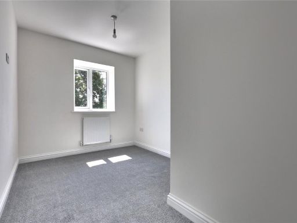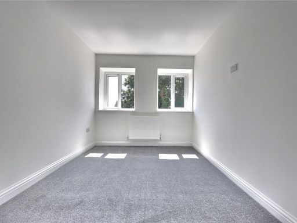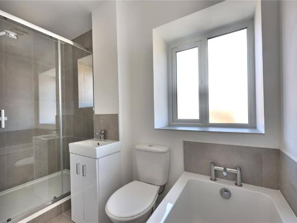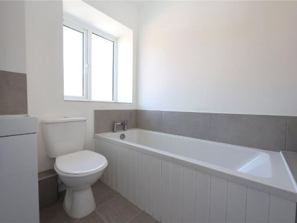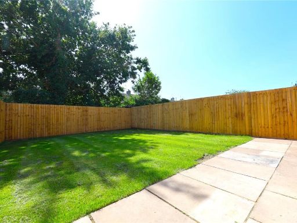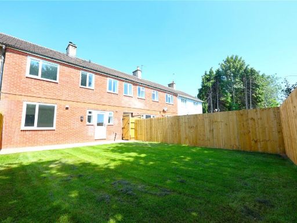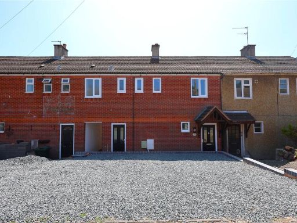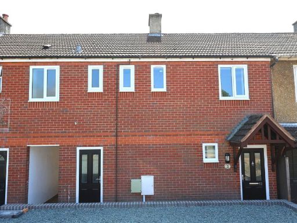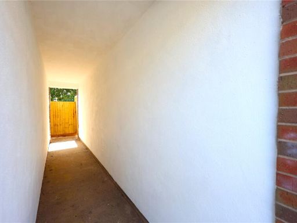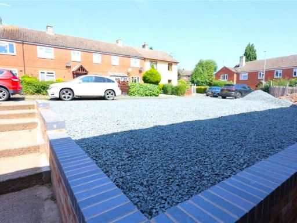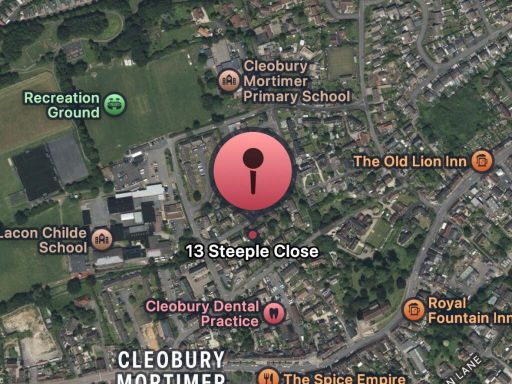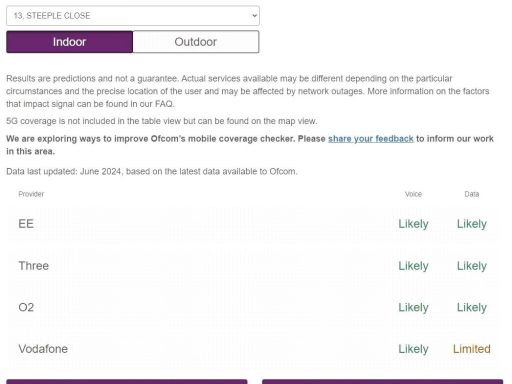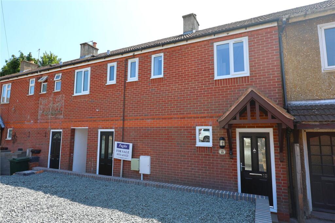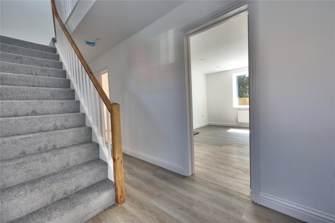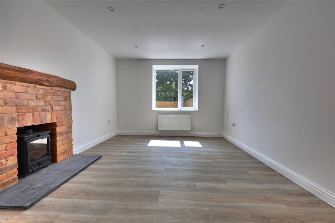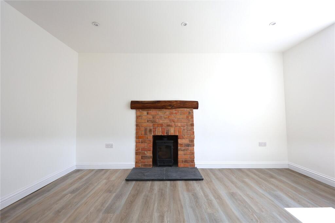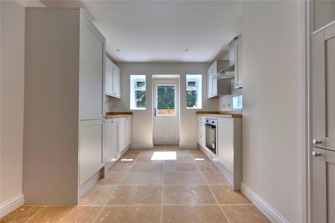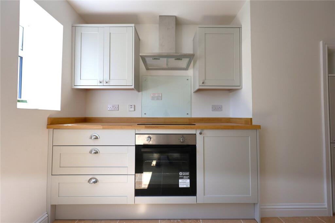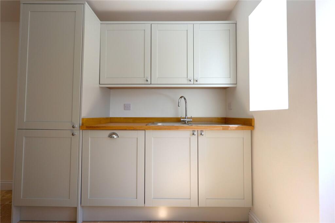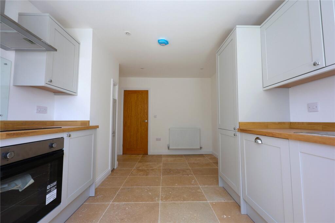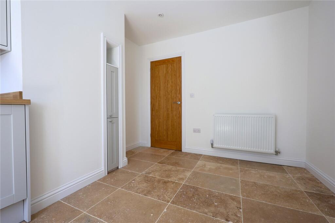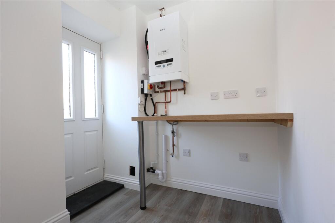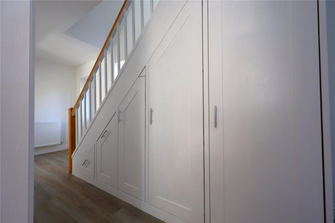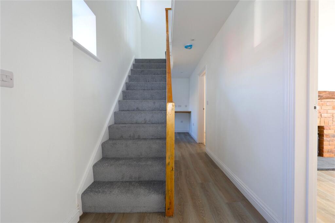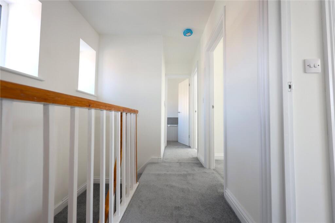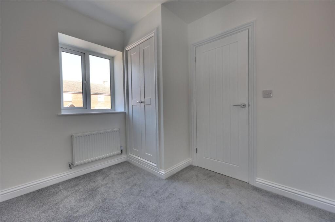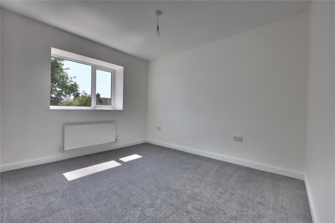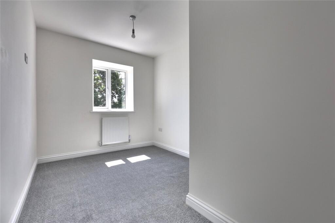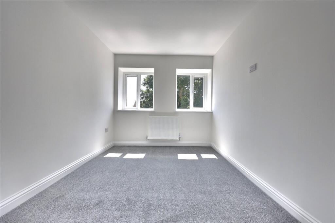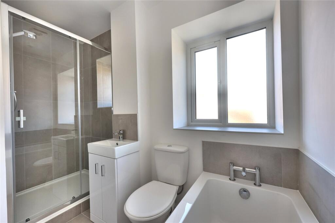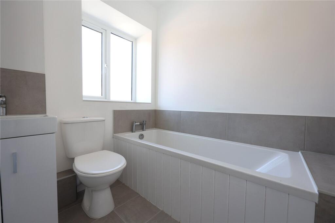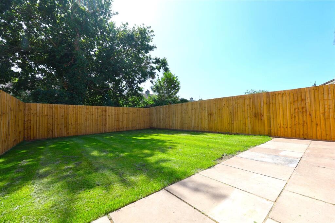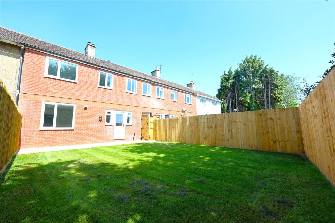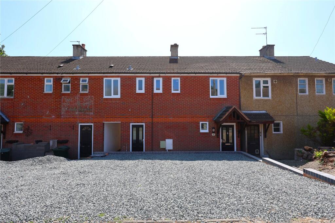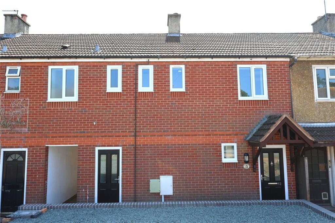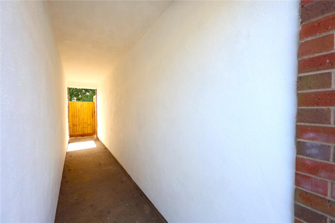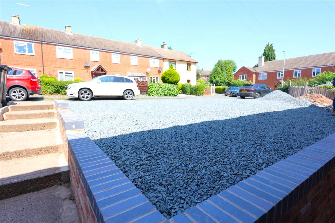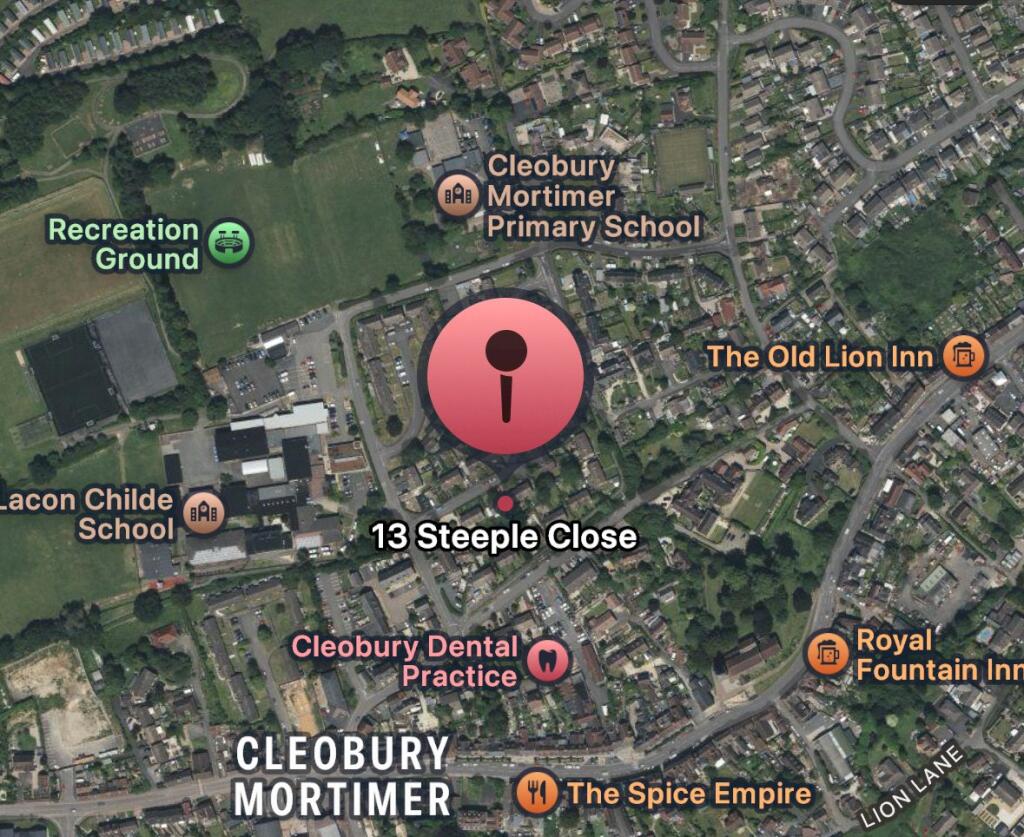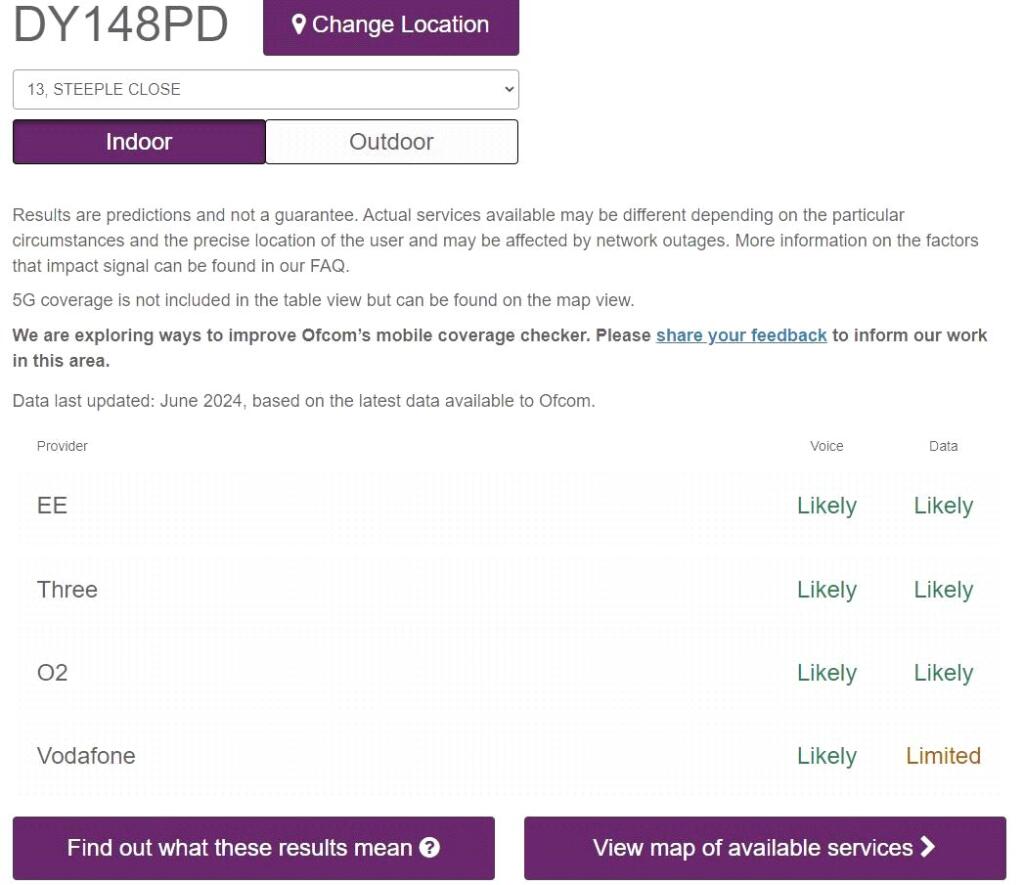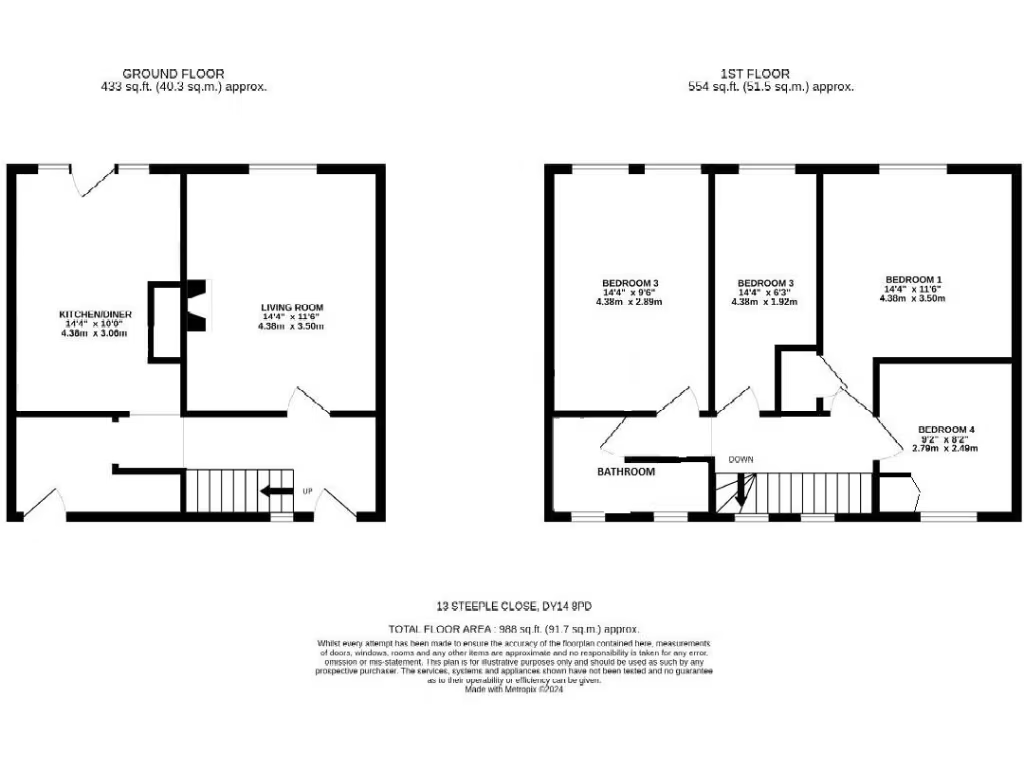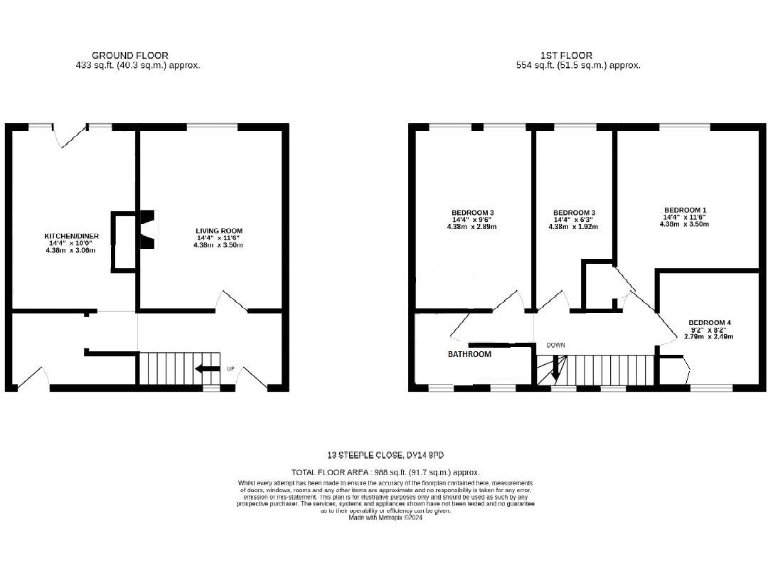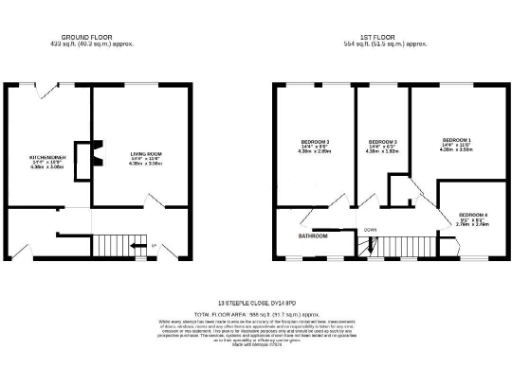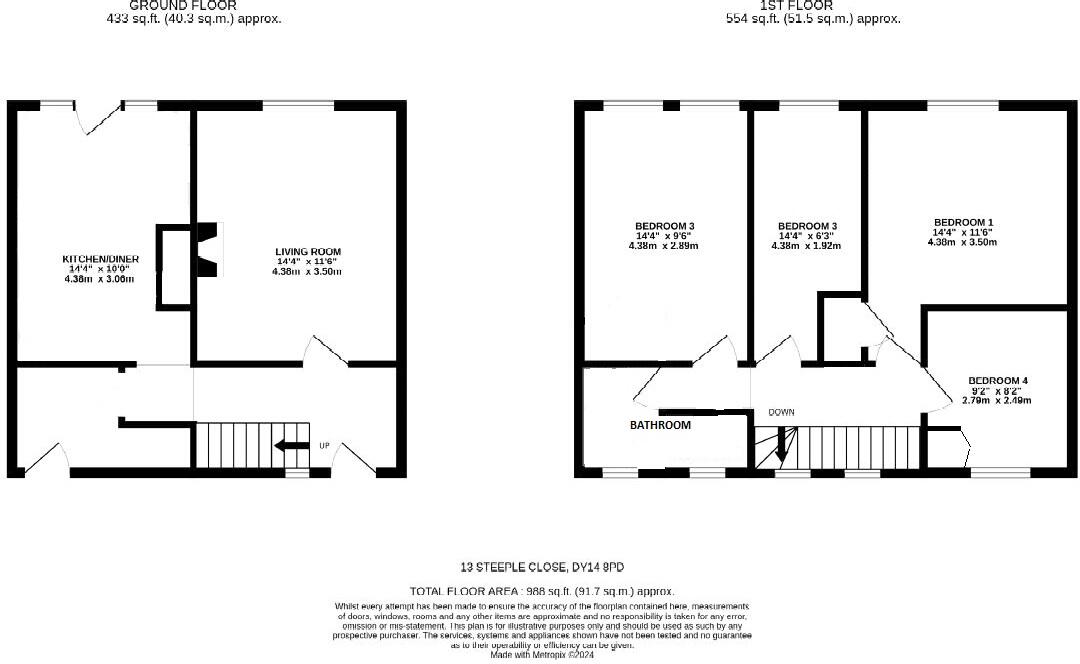Summary - 13, STEEPLE CLOSE DY14 8PD
4 bed 1 bath Terraced
Move-in-ready family home with off-road parking and garden, chain-free for a quick sale..
Four bedrooms across two floors, traditional terraced layout
Recently fully overhauled and redecorated throughout
Off-street gravel parking for multiple vehicles
Modest rear garden; plot size typical for a terrace
Chain-free — available for a quick sale
Energy Rating D; electric storage heaters in place
System-built walls likely without insulation (assumed)
Single bathroom; internal space is compact for four beds
Recently overhauled throughout, this four-bedroom mid-terrace on Steeple Close offers ready-to-move-in family space in a quiet small-town location. The house benefits from neat red-brick exterior, new white-framed double-glazed windows and an enclosed porch, plus off-street gravel parking for multiple vehicles and a modest rear garden. Being chain-free makes it straightforward for a purchaser to move quickly.
Internally the layout is traditional and practical, providing four bedrooms across two floors and approximately 986 sq ft of accommodation — useful for a growing family or flexible home office space. The property sits within walking distance of Cleobury Mortimer primary school and the town centre amenities, making everyday life convenient. Broadband speeds are average but mobile signal is excellent.
Buyers should note a few material points: heating is by electric storage heaters and the property has an Energy Performance Certificate rating of D. The building appears to be a system-built form with assumed no wall insulation, which could mean higher running costs and potential scope for insulation improvements. There is a single bathroom and the overall plot and internal size are modest for four bedrooms.
This house will suit families seeking a move-in-ready home close to schools and local shops, or an owner-occupier investor looking for a straightforward purchase with immediate rental potential. The recent renovation reduces short-term repair needs, but buyers should factor in ongoing energy costs and possible insulation upgrades to improve comfort and efficiency.
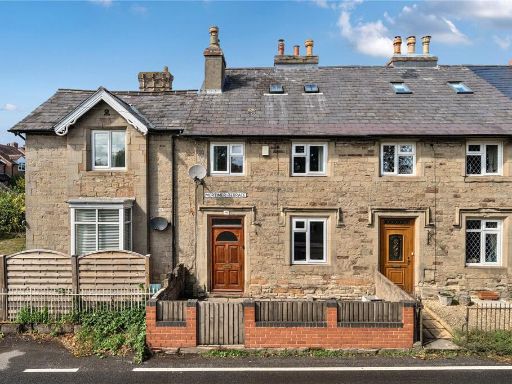 4 bedroom terraced house for sale in Mortimer Terrace, Cleobury Mortimer, Kidderminster, Shropshire, DY14 — £250,000 • 4 bed • 1 bath • 1173 ft²
4 bedroom terraced house for sale in Mortimer Terrace, Cleobury Mortimer, Kidderminster, Shropshire, DY14 — £250,000 • 4 bed • 1 bath • 1173 ft²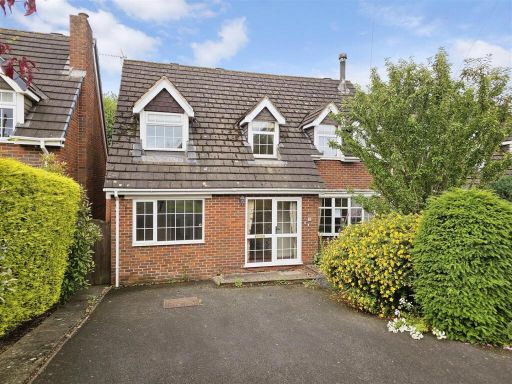 4 bedroom detached house for sale in Tenbury Mead, Cleobury Mortimer, DY14 — £300,000 • 4 bed • 2 bath • 1400 ft²
4 bedroom detached house for sale in Tenbury Mead, Cleobury Mortimer, DY14 — £300,000 • 4 bed • 2 bath • 1400 ft²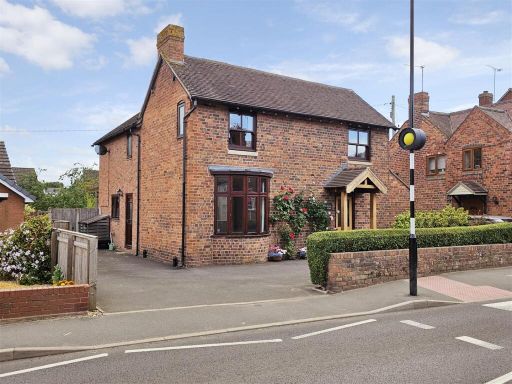 4 bedroom detached house for sale in High Street, Cleobury Mortimer, Kidderminster, DY14 — £375,000 • 4 bed • 2 bath • 1653 ft²
4 bedroom detached house for sale in High Street, Cleobury Mortimer, Kidderminster, DY14 — £375,000 • 4 bed • 2 bath • 1653 ft²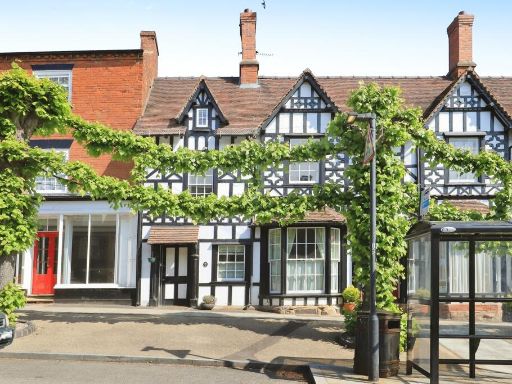 4 bedroom terraced house for sale in High Street, Cleobury Mortimer, Kidderminster, Shropshire, DY14 — £350,000 • 4 bed • 2 bath • 1636 ft²
4 bedroom terraced house for sale in High Street, Cleobury Mortimer, Kidderminster, Shropshire, DY14 — £350,000 • 4 bed • 2 bath • 1636 ft²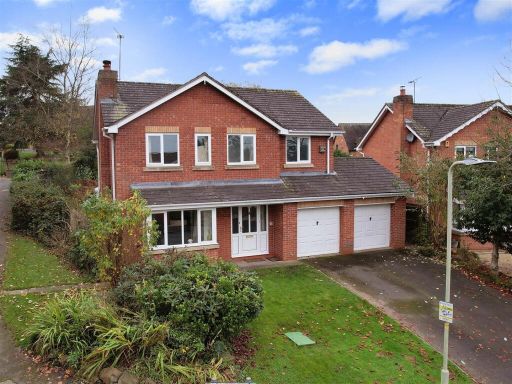 4 bedroom detached house for sale in Barnfields, Cleobury Mortimer, DY14 — £415,000 • 4 bed • 2 bath • 743 ft²
4 bedroom detached house for sale in Barnfields, Cleobury Mortimer, DY14 — £415,000 • 4 bed • 2 bath • 743 ft²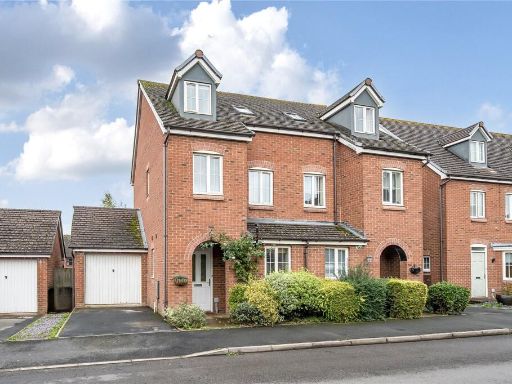 3 bedroom semi-detached house for sale in Cleobury Meadows, Cleobury Mortimer, Kidderminster, Shropshire, DY14 — £245,000 • 3 bed • 2 bath • 1041 ft²
3 bedroom semi-detached house for sale in Cleobury Meadows, Cleobury Mortimer, Kidderminster, Shropshire, DY14 — £245,000 • 3 bed • 2 bath • 1041 ft²