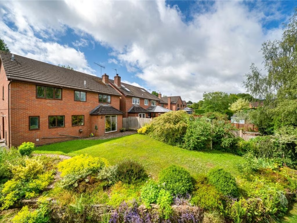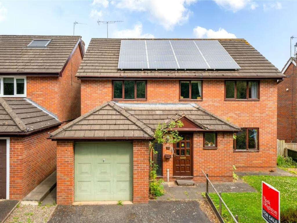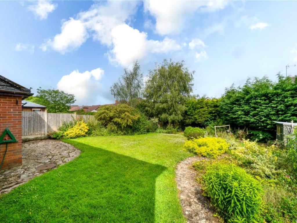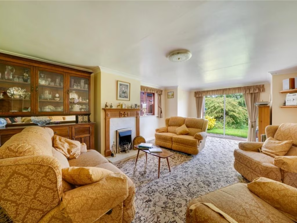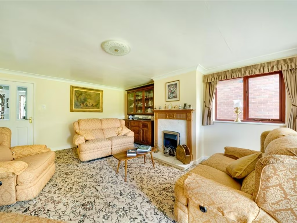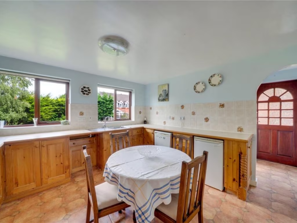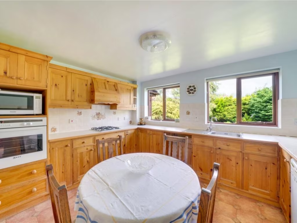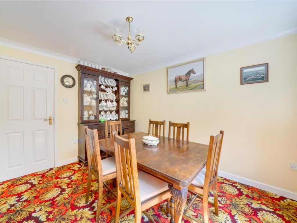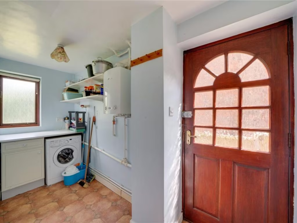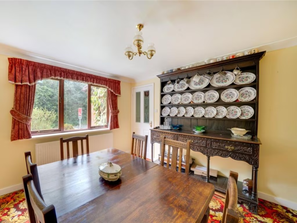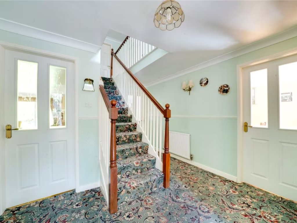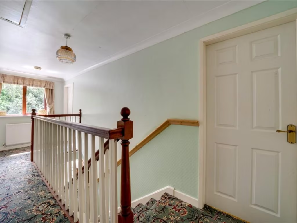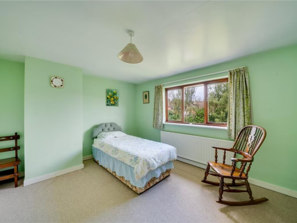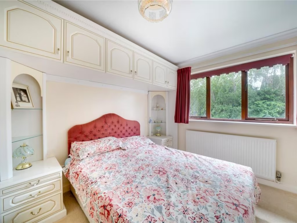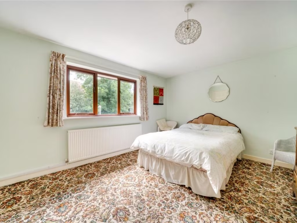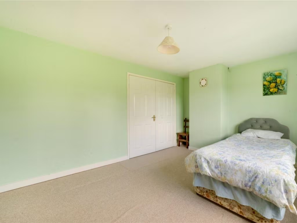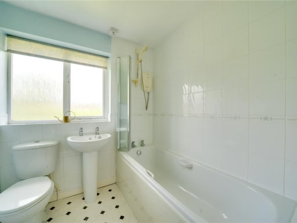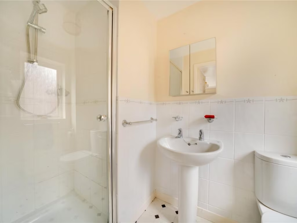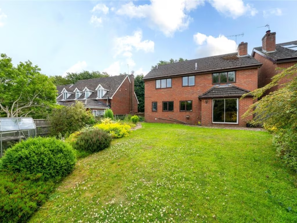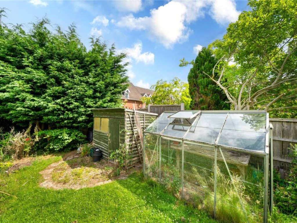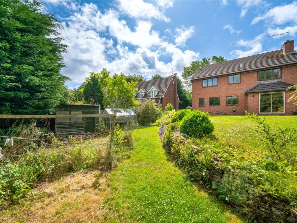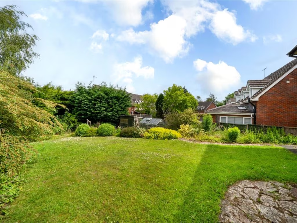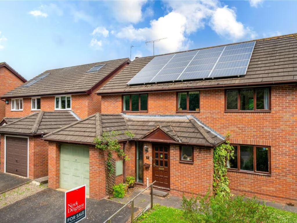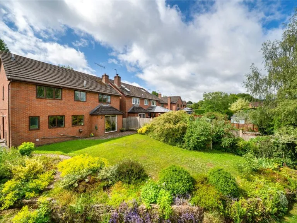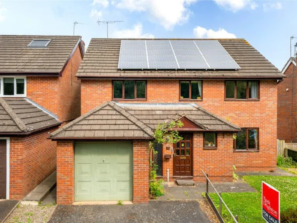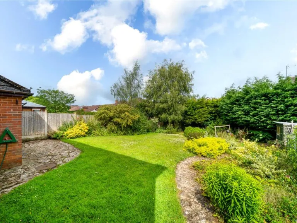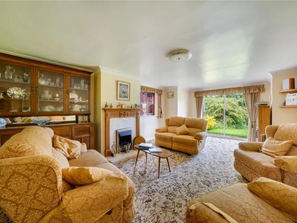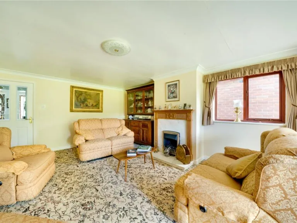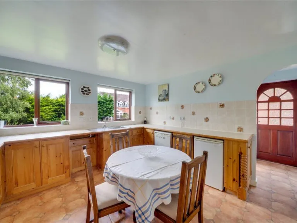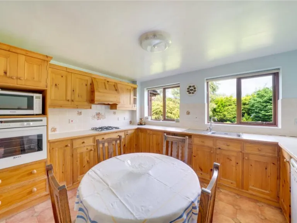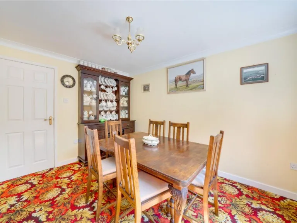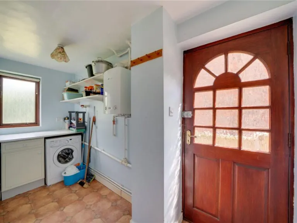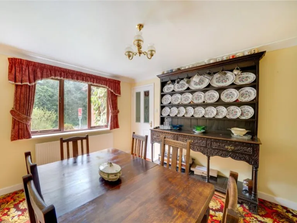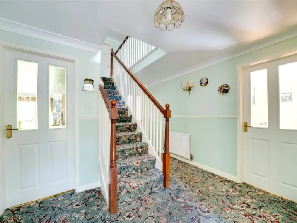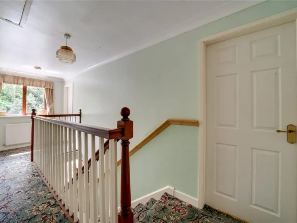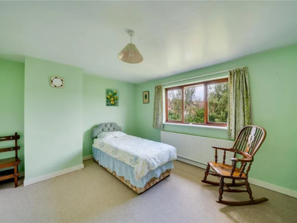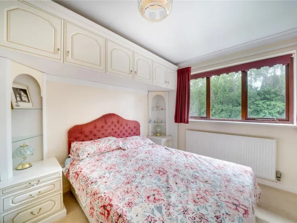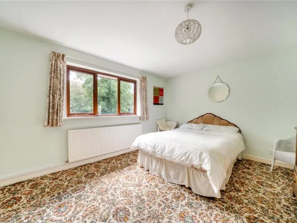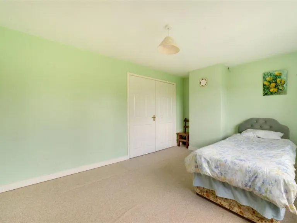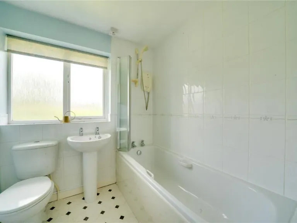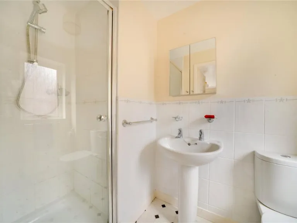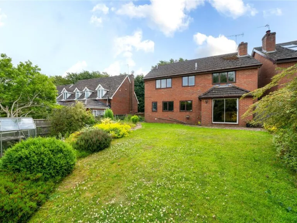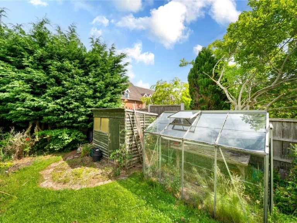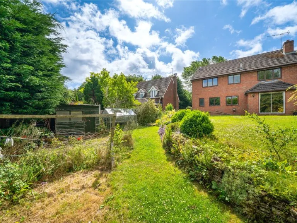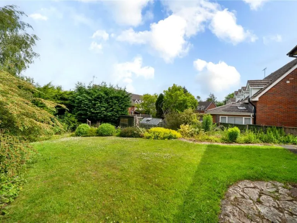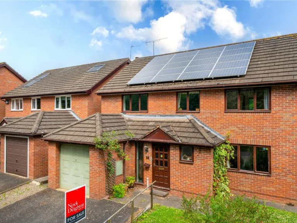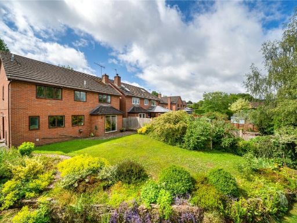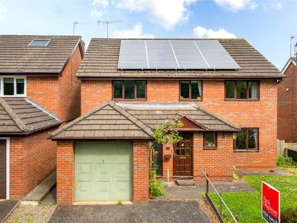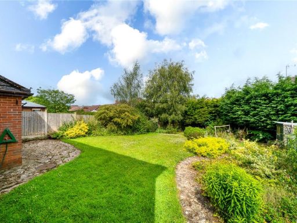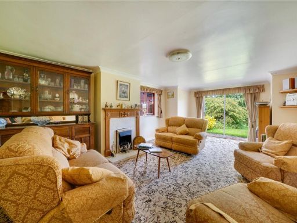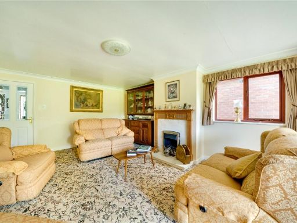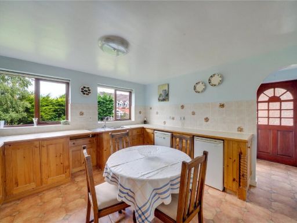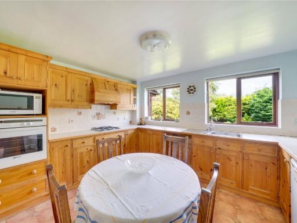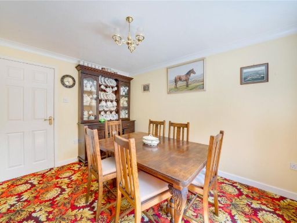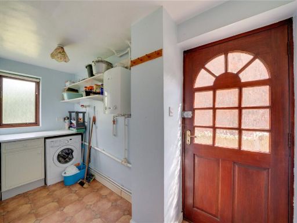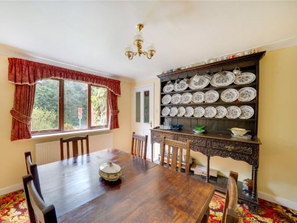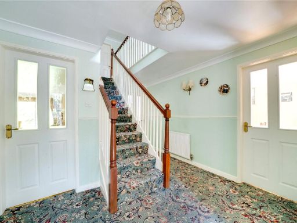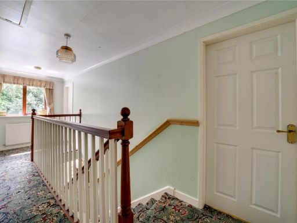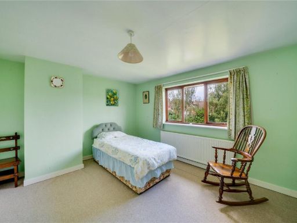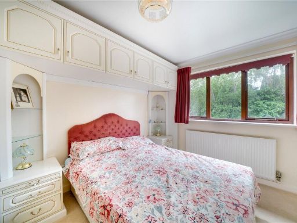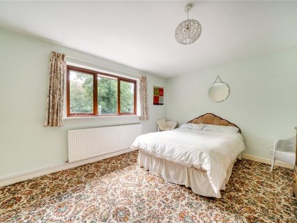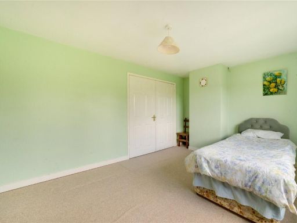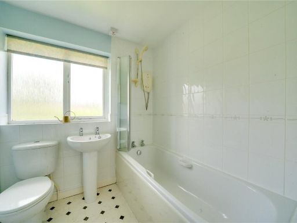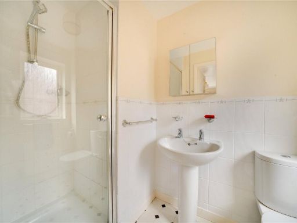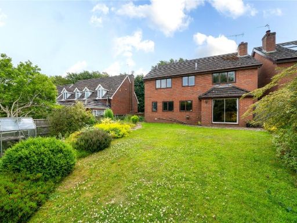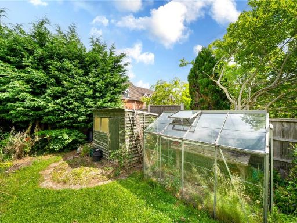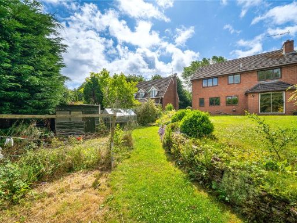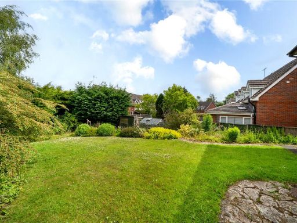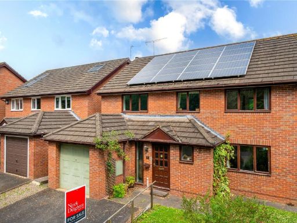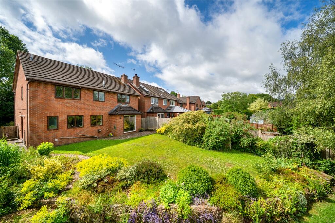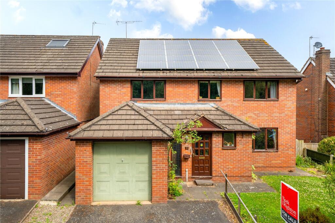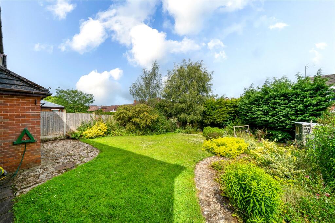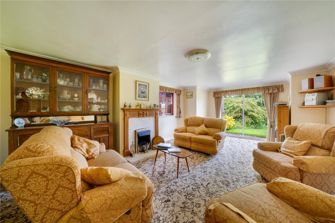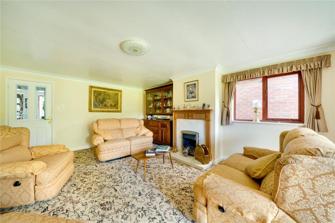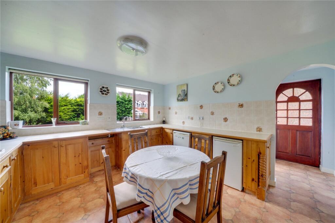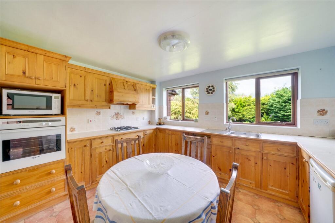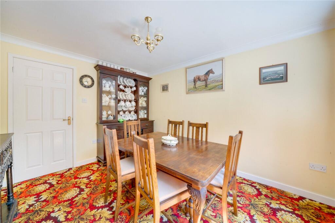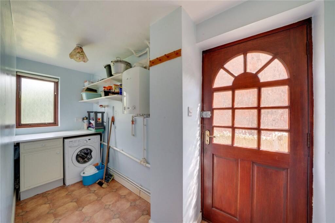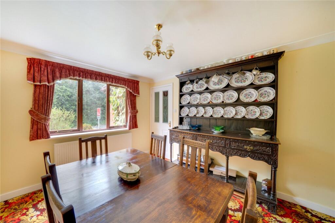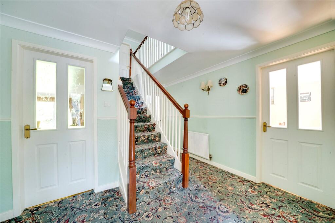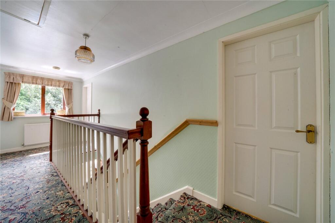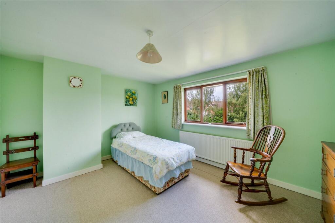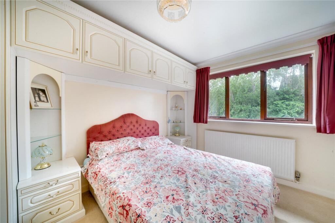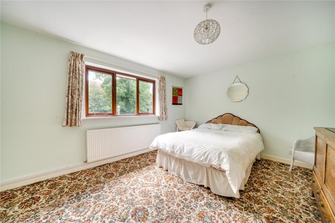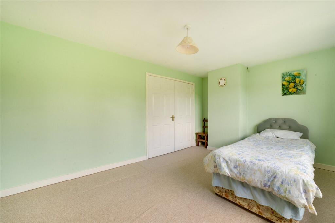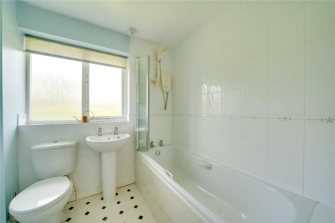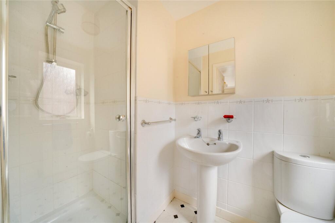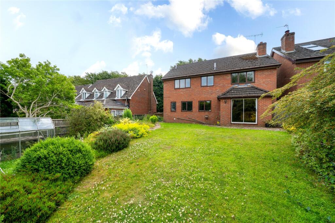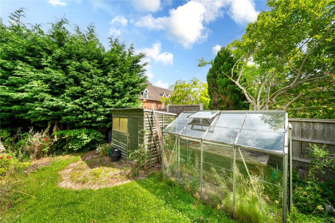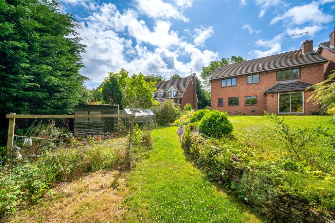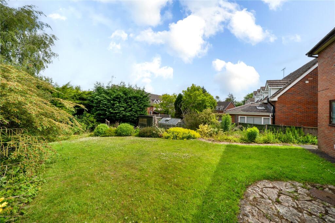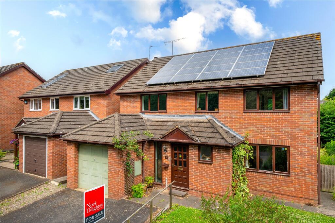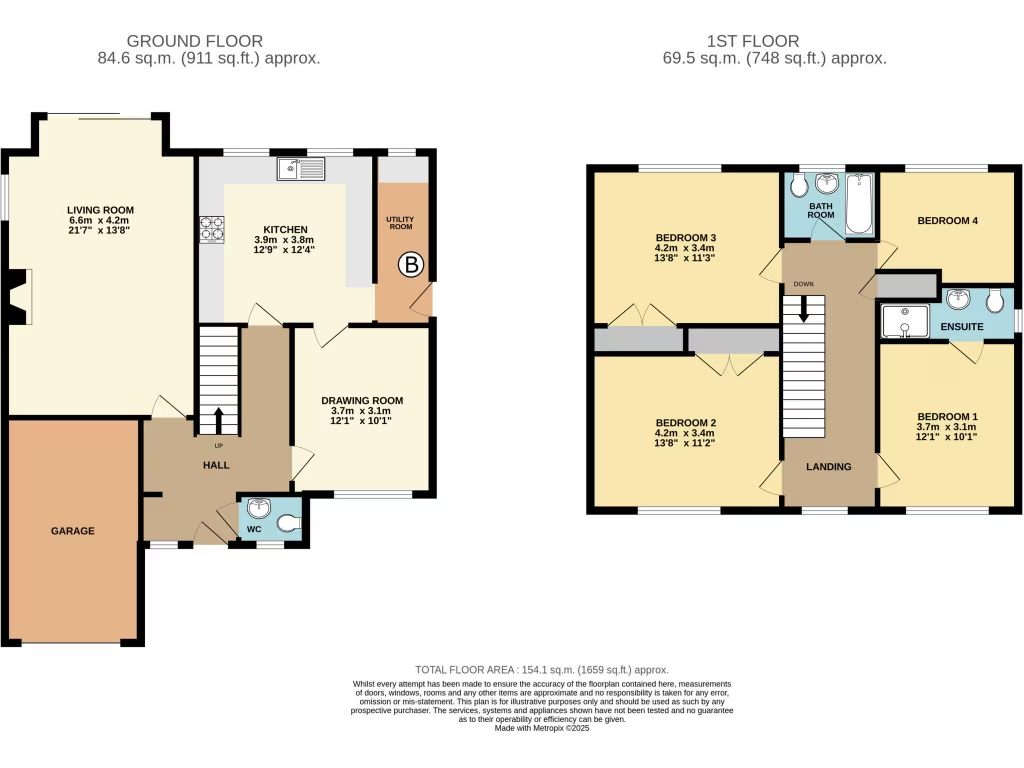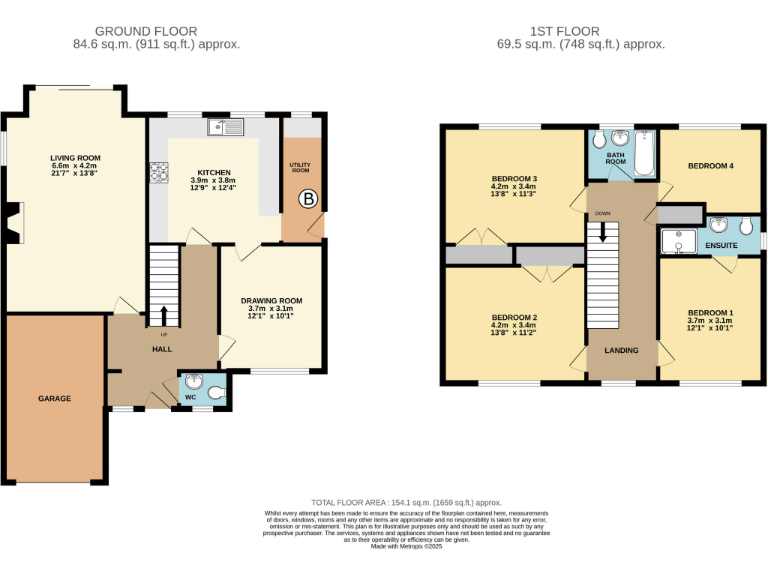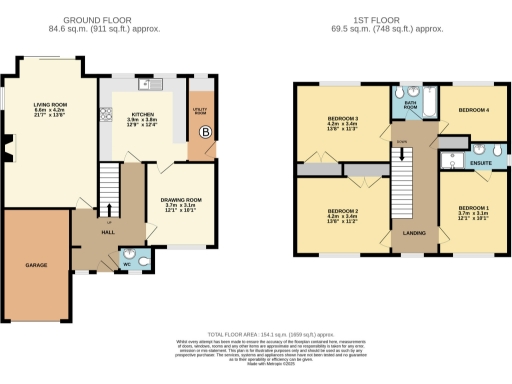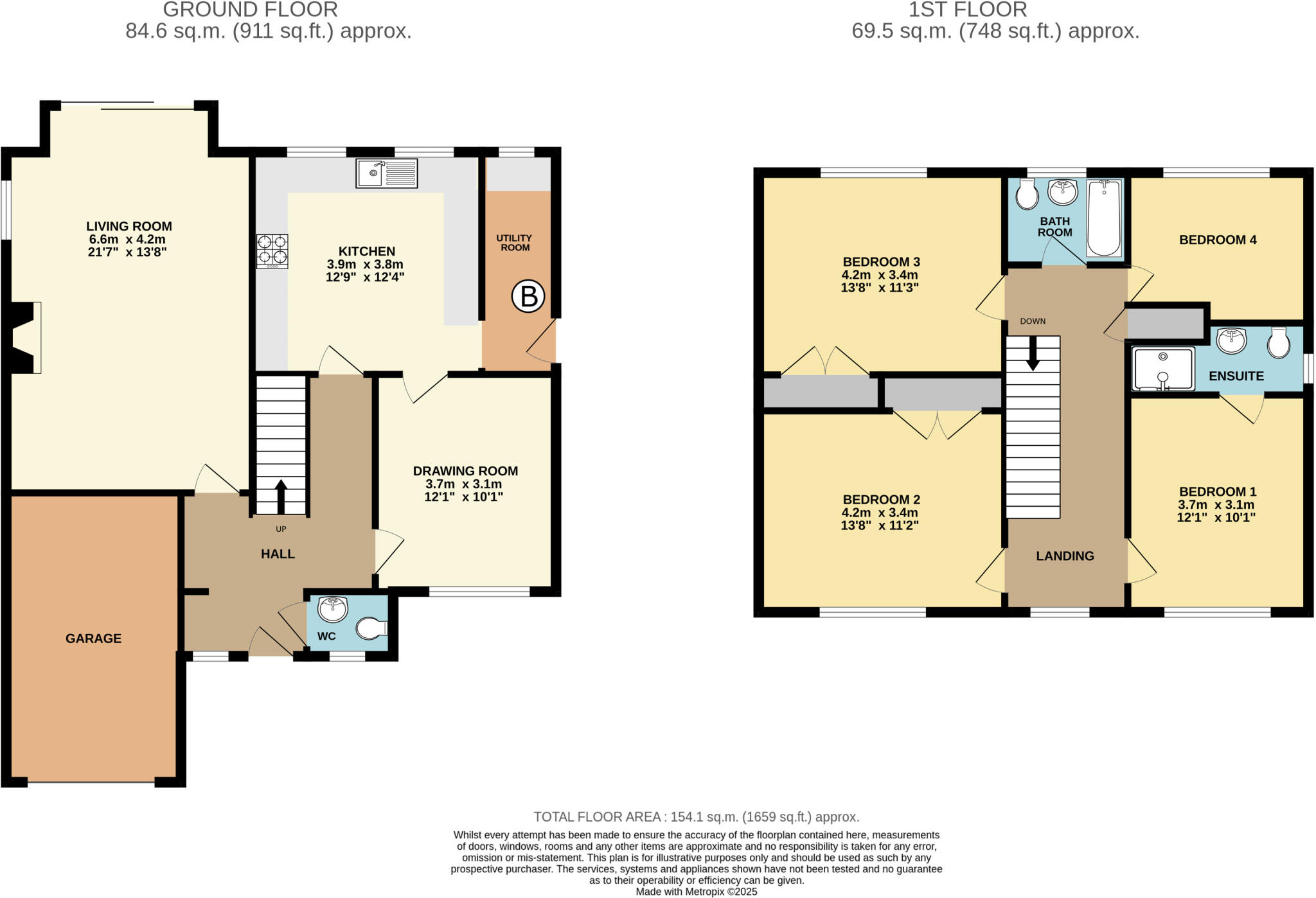Summary - Tenbury Road, Cleobury Mortimer, Kidderminster, Shropshire DY14 8RB
4 bed 2 bath Detached
Large garden, garage and solar panels close to shops and schools.
Four bedrooms with principal ensuite and family bathroom
Set in the market town of Cleobury Mortimer, this four-bedroom detached house offers spacious, flexible family accommodation on a generous plot. Living spaces are light with sliding doors leading to the large rear garden, and a separate dining room gives formal entertaining space. The property also benefits from an integral garage and solar panels which help reduce running costs.
Internally the home requires renovation and updating to suit modern tastes. The kitchen and bathrooms are functional but dated, and cosmetic and system upgrades may be needed; the property is presented as a canvas for buyers wanting to add value. Heating is by oil-fired boiler and radiators, and double glazing was installed post-2002.
This location suits families seeking access to good local amenities and schools within a small market town while enjoying a rural feel. Broadband speeds are average, mobile signal is excellent, and the house sits in a very affluent, low-crime area with no flood risk. Council tax is above average and ongoing oil fuel costs should be factored in when budgeting.
Overall, the house offers significant potential for those wanting a spacious family home with outdoor space, solar panels, and scope to modernise. Buyers should be prepared for renovation work and associated costs to bring the property fully up to contemporary standards.
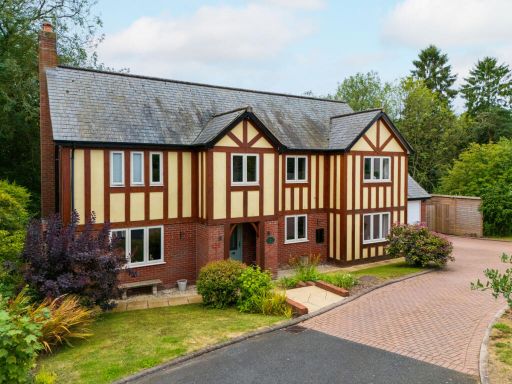 4 bedroom detached house for sale in Mill Pool Place, Kidderminster, DY14 — £600,000 • 4 bed • 3 bath • 1929 ft²
4 bedroom detached house for sale in Mill Pool Place, Kidderminster, DY14 — £600,000 • 4 bed • 3 bath • 1929 ft²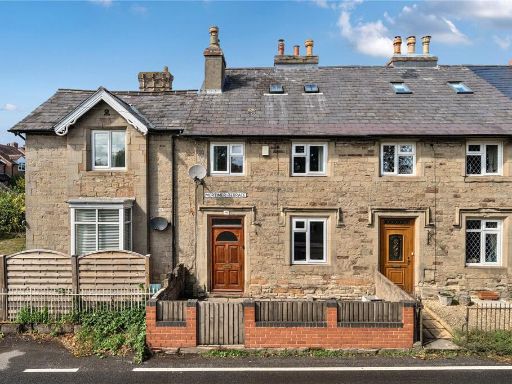 4 bedroom terraced house for sale in Mortimer Terrace, Cleobury Mortimer, Kidderminster, Shropshire, DY14 — £250,000 • 4 bed • 1 bath • 1173 ft²
4 bedroom terraced house for sale in Mortimer Terrace, Cleobury Mortimer, Kidderminster, Shropshire, DY14 — £250,000 • 4 bed • 1 bath • 1173 ft²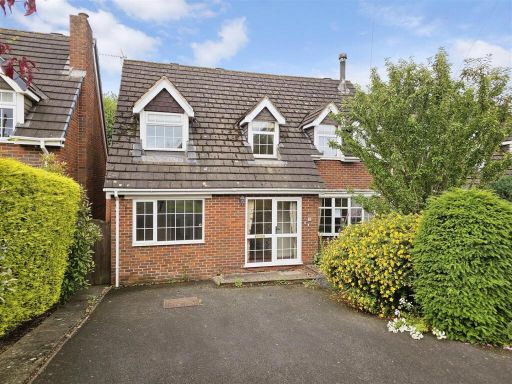 4 bedroom detached house for sale in Tenbury Mead, Cleobury Mortimer, DY14 — £300,000 • 4 bed • 2 bath • 1400 ft²
4 bedroom detached house for sale in Tenbury Mead, Cleobury Mortimer, DY14 — £300,000 • 4 bed • 2 bath • 1400 ft²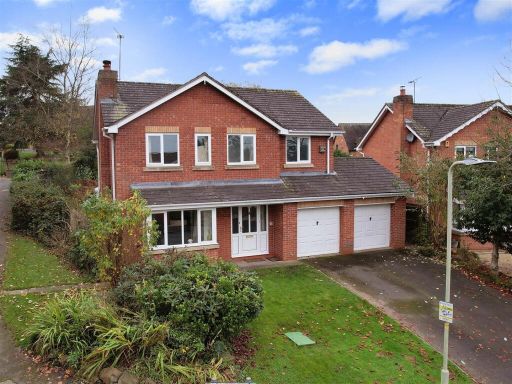 4 bedroom detached house for sale in Barnfields, Cleobury Mortimer, DY14 — £415,000 • 4 bed • 2 bath • 743 ft²
4 bedroom detached house for sale in Barnfields, Cleobury Mortimer, DY14 — £415,000 • 4 bed • 2 bath • 743 ft²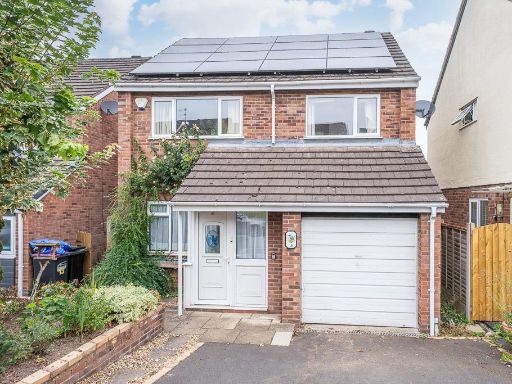 4 bedroom detached house for sale in Hucklemarsh Road, Ludlow, SY8 — £289,950 • 4 bed • 1 bath • 1237 ft²
4 bedroom detached house for sale in Hucklemarsh Road, Ludlow, SY8 — £289,950 • 4 bed • 1 bath • 1237 ft²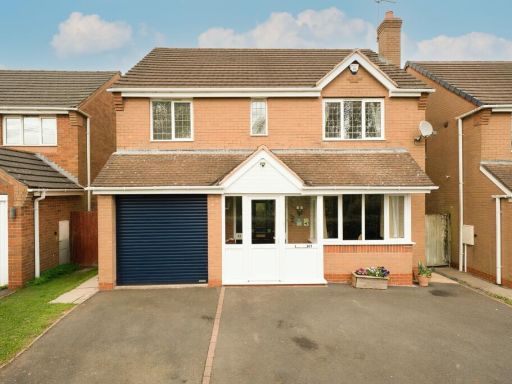 4 bedroom detached house for sale in Larks Rise, Cleobury Mortimer, Kidderminster, Shropshire, DY14 — £350,000 • 4 bed • 2 bath • 1316 ft²
4 bedroom detached house for sale in Larks Rise, Cleobury Mortimer, Kidderminster, Shropshire, DY14 — £350,000 • 4 bed • 2 bath • 1316 ft²