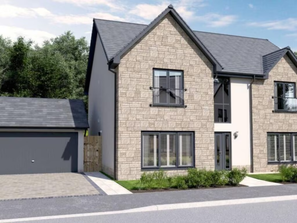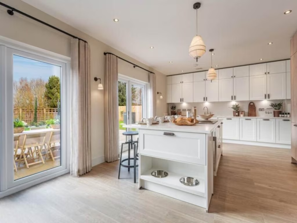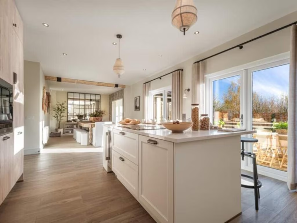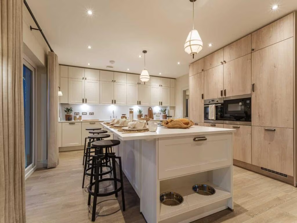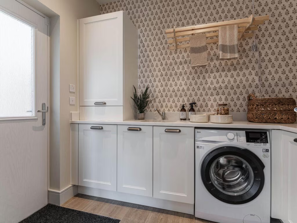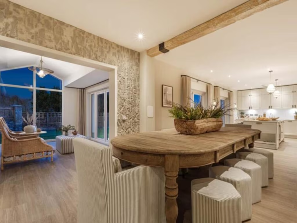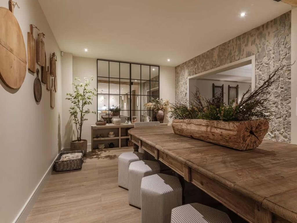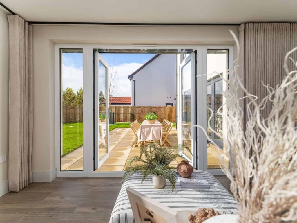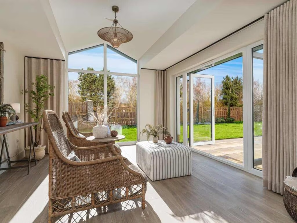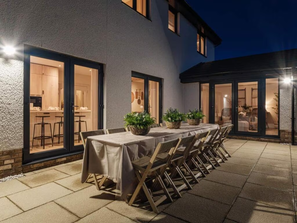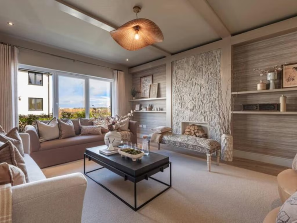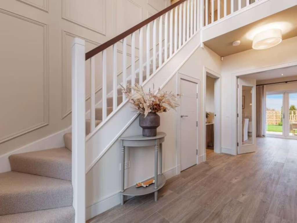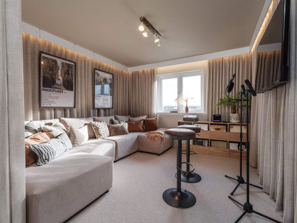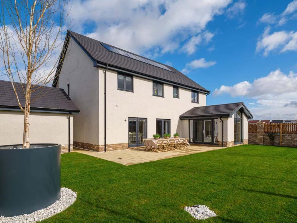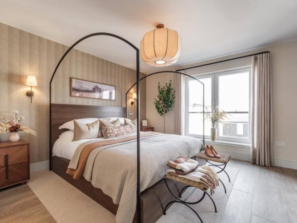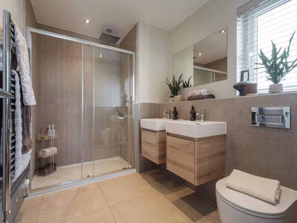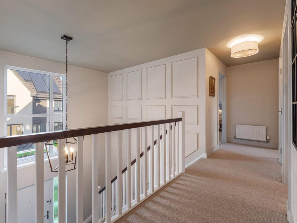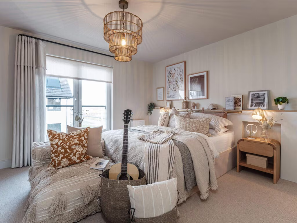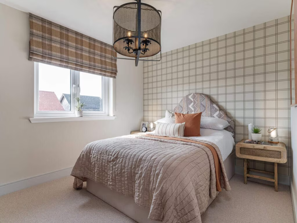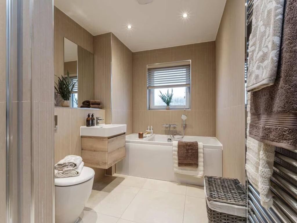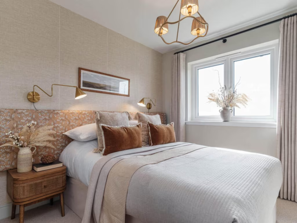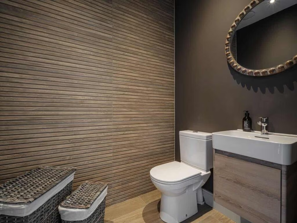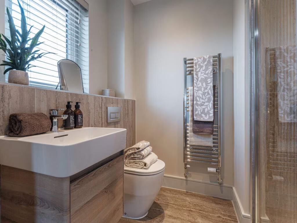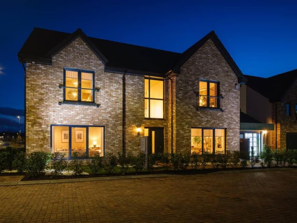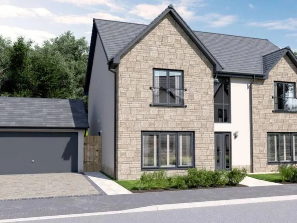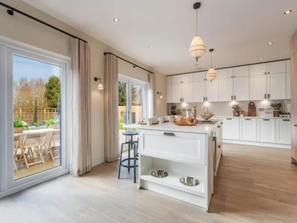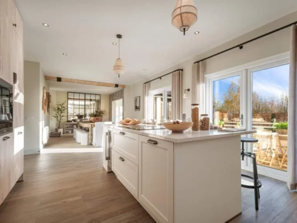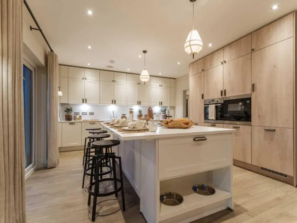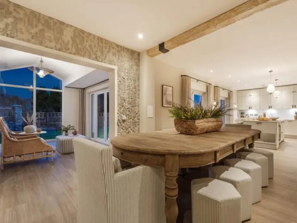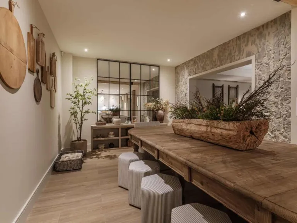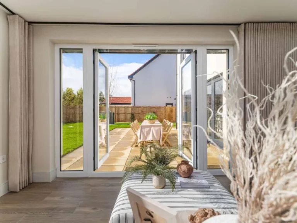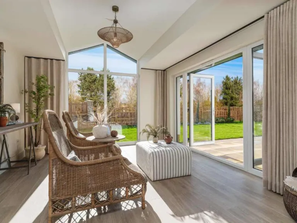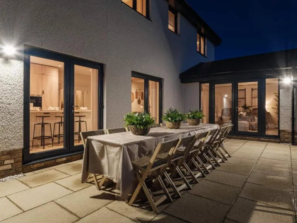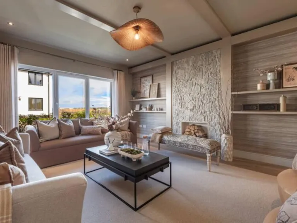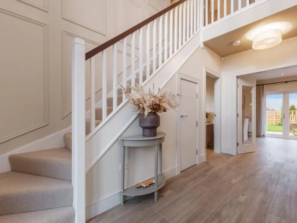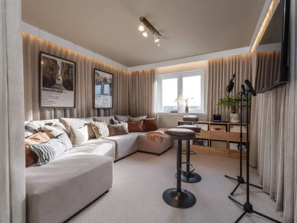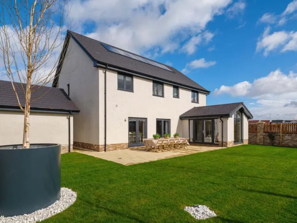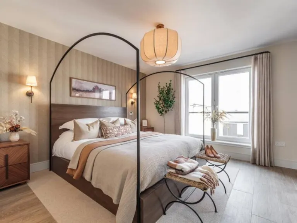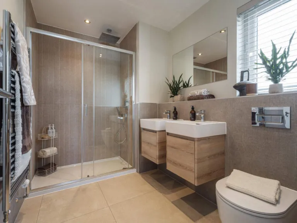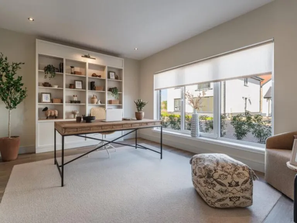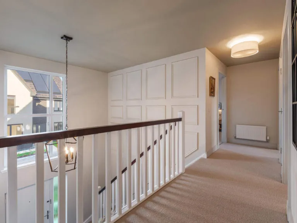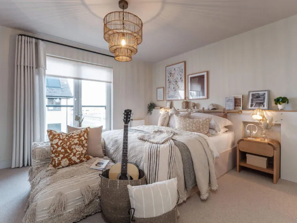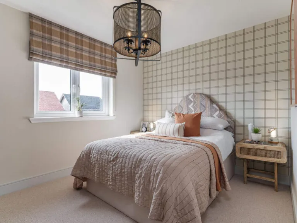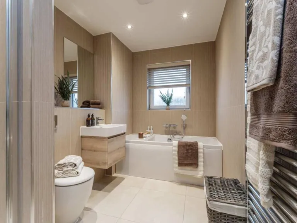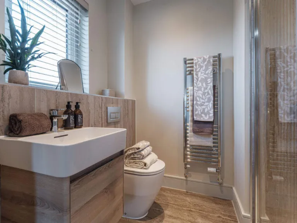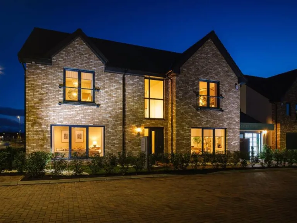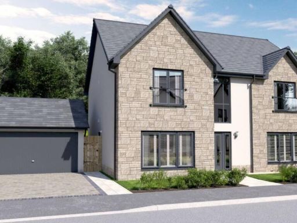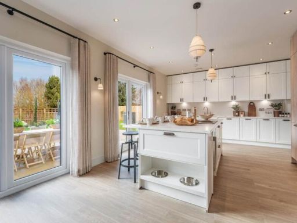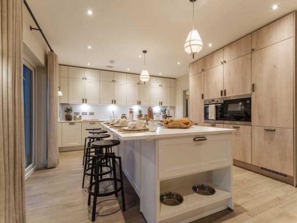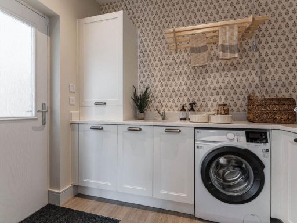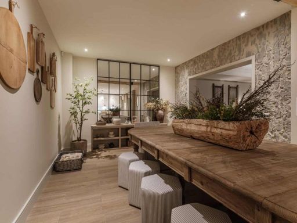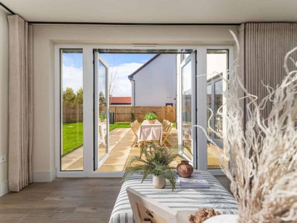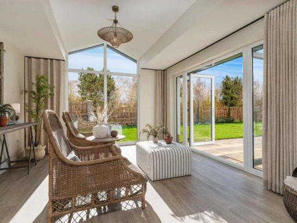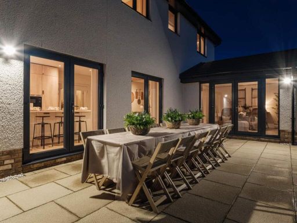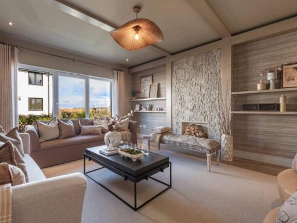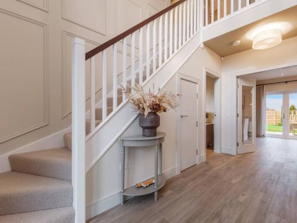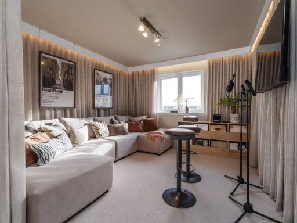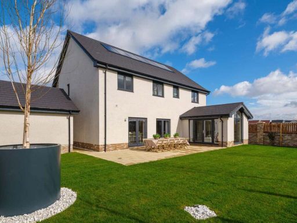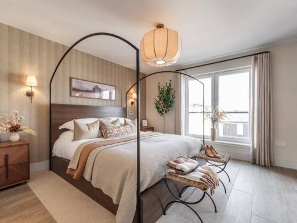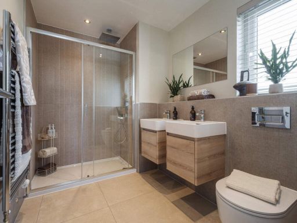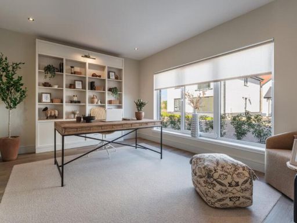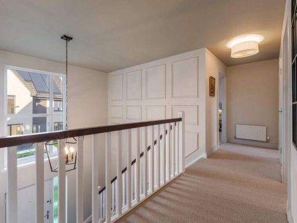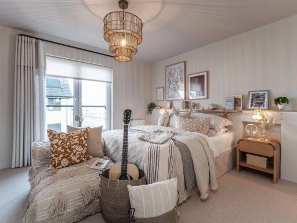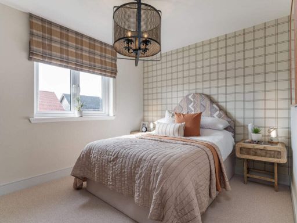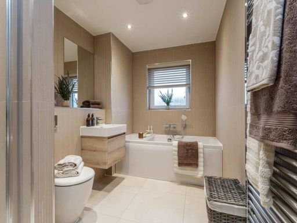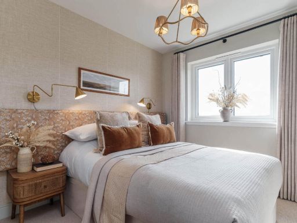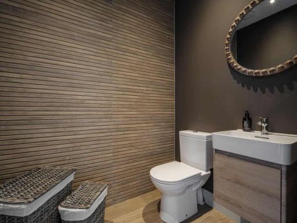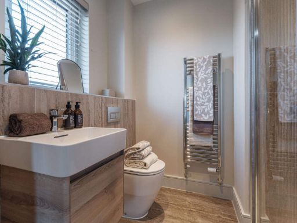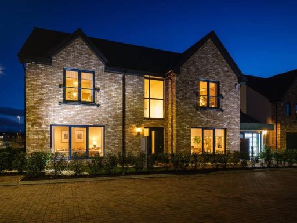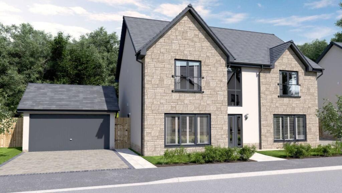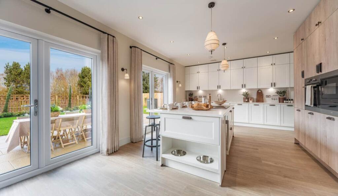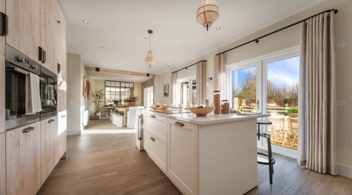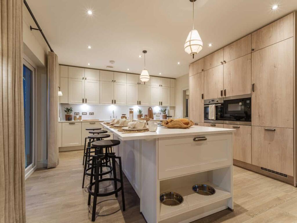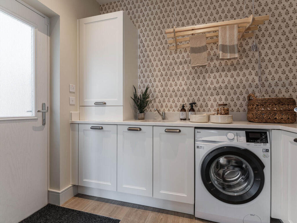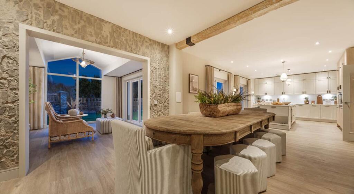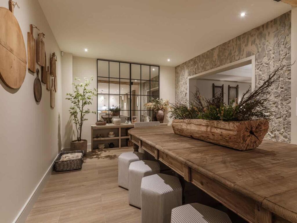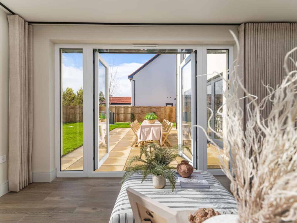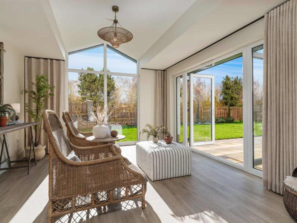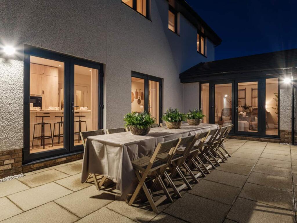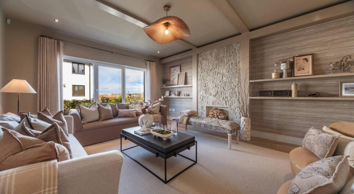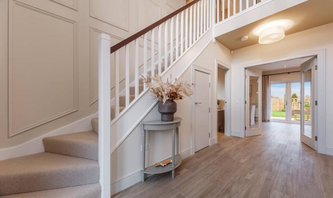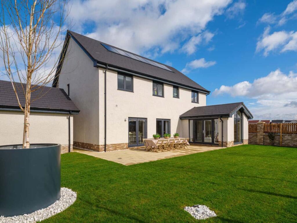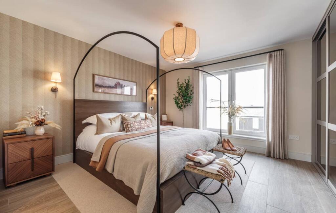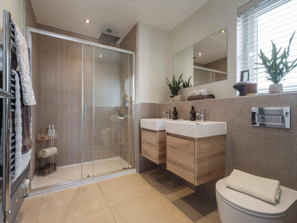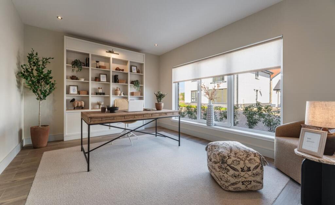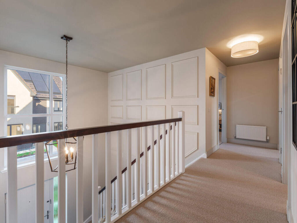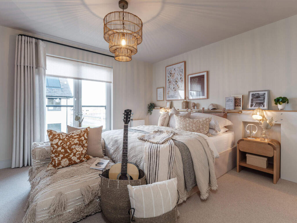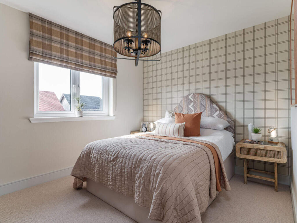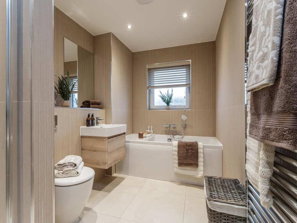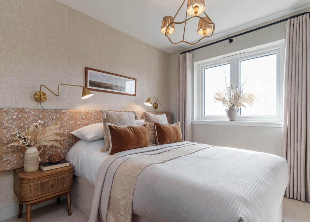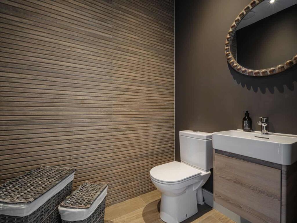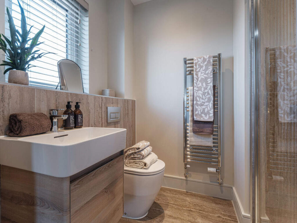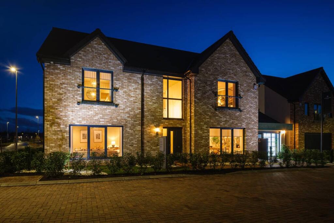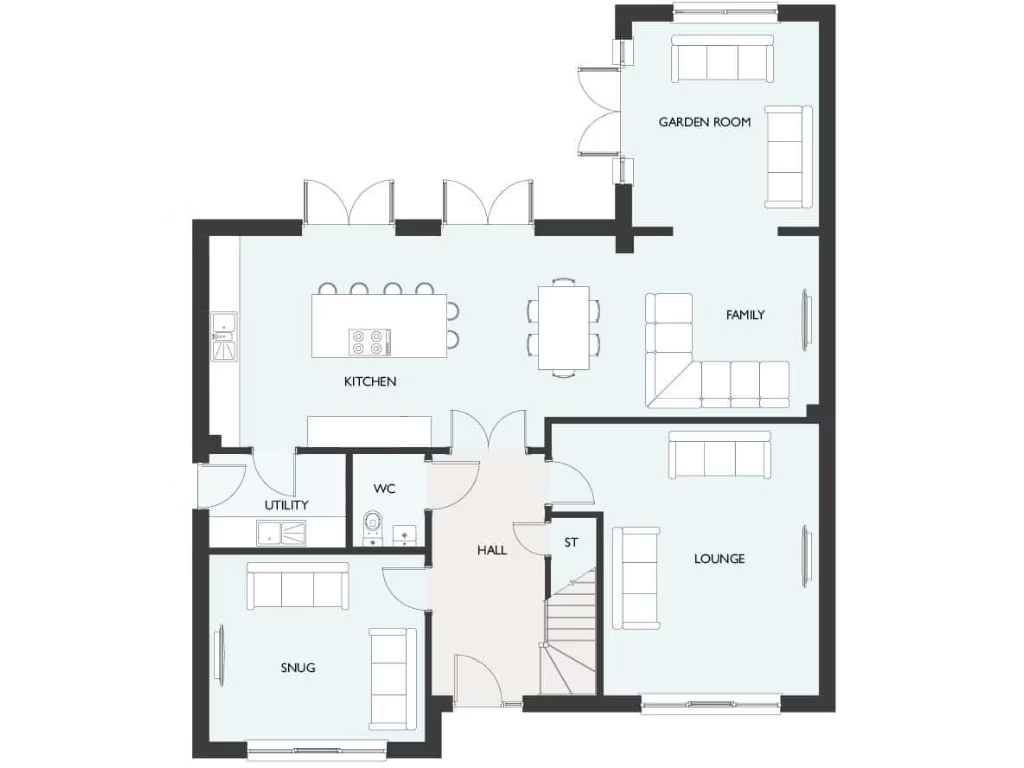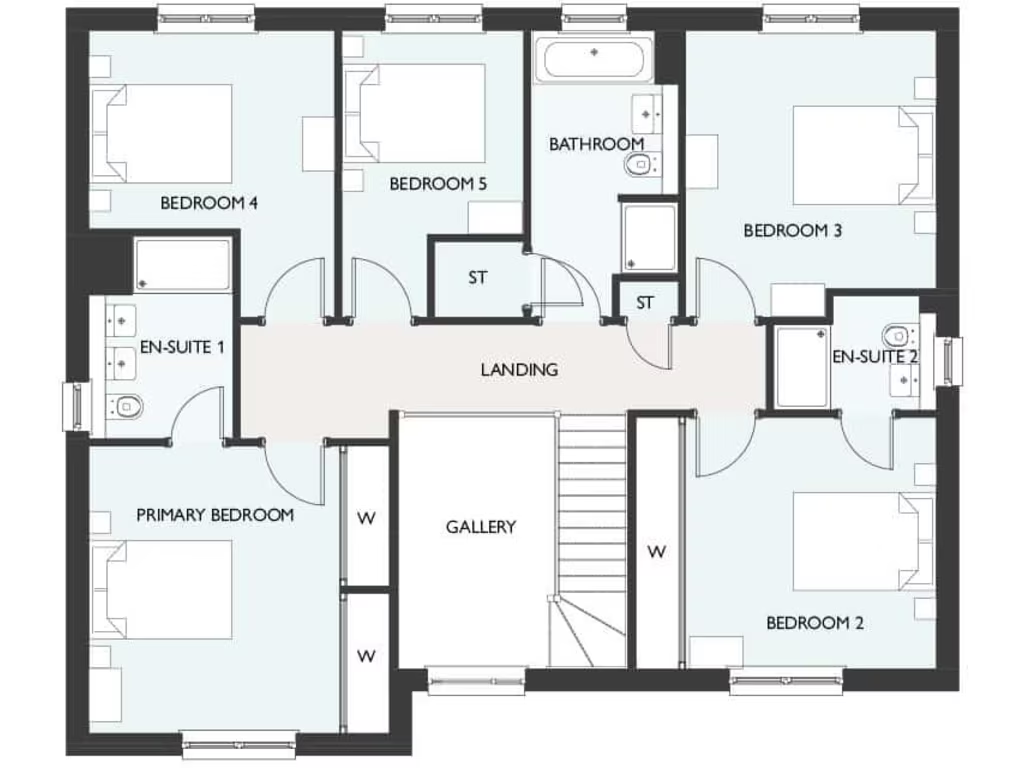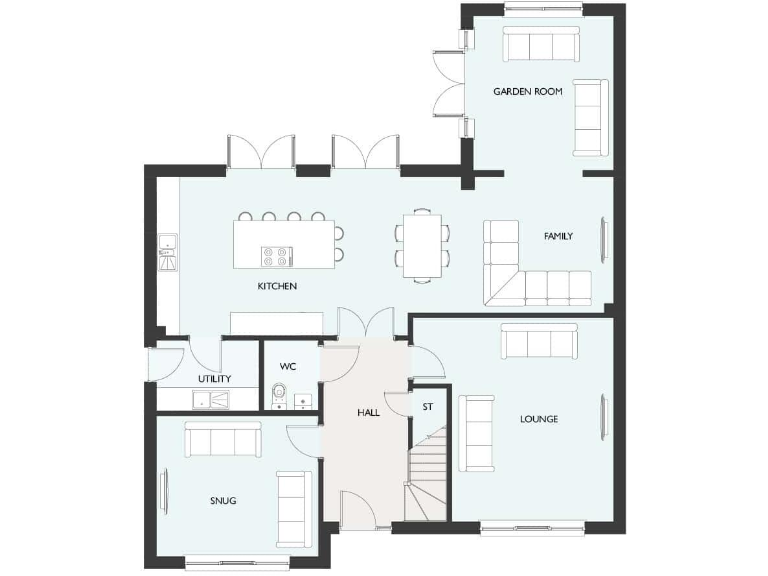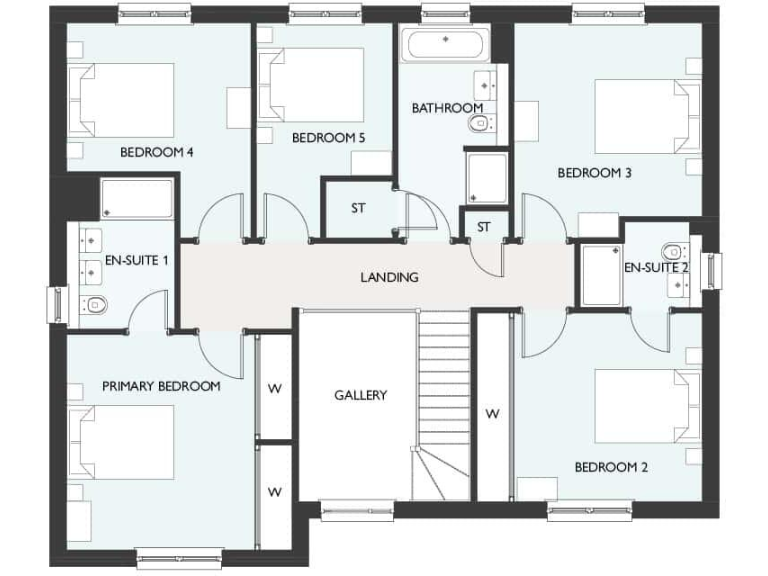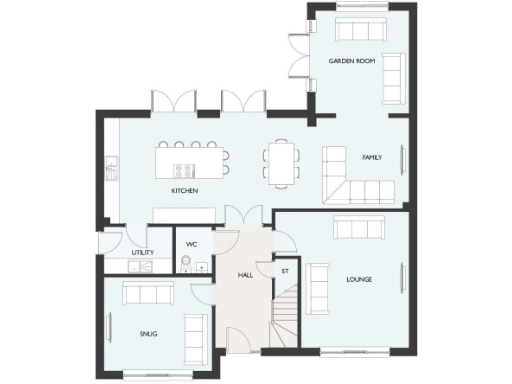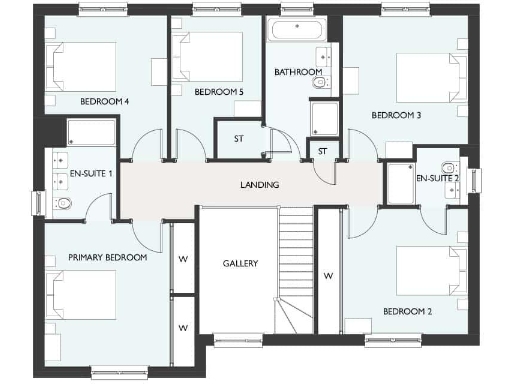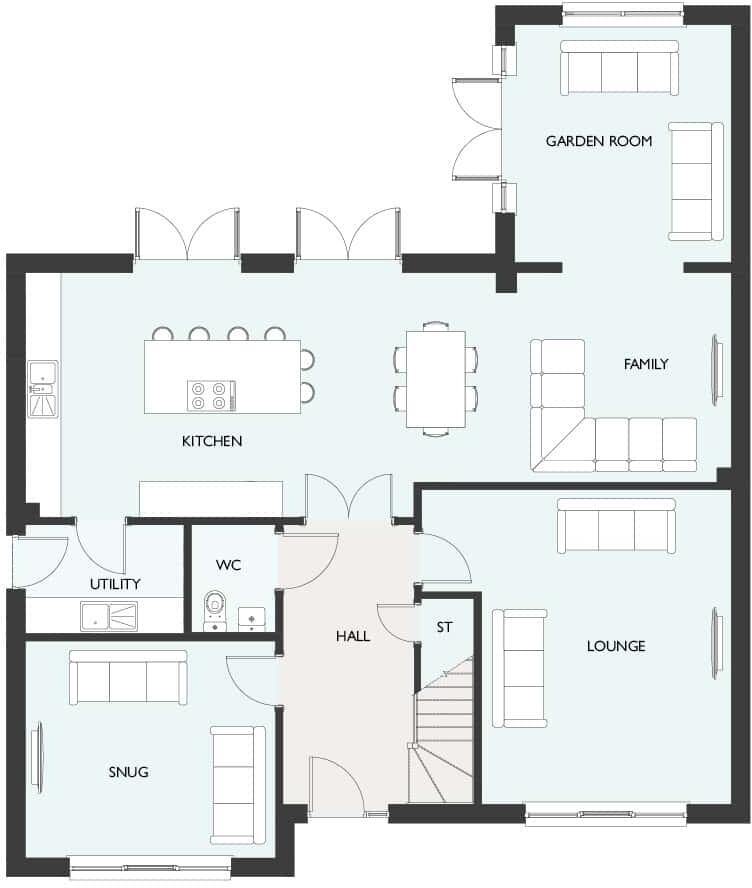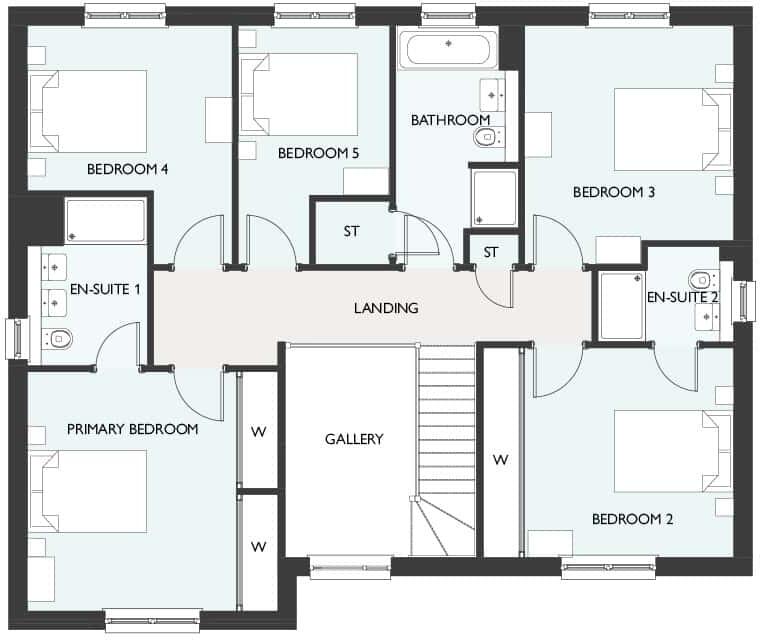Summary - Shawfair , Cockerow Gardens , Dalkeith, EH22 1RY EH22 1RY
5 bed 1 bath Detached
Spacious modern family home with flexible living and strong commuter links.
Approximately 2,422 sq ft across two storeys with galleried entrance
South‑east facing garden accessed via cathedral garden room
Designer kitchen with large island and integrated appliances
Primary and second bedrooms both include en‑suites and fitted wardrobes
Detached double garage and utility room; good parking provision
New‑build promotional material — confirm actual plot finishes
Tenure, Council Tax, EPC and management charge currently listed as TBC
Local area shows higher deprivation; check local services and resale demand
This modern five-bedroom detached home offers generous family living across approximately 2,422 sq ft, set within the Shawfair development near Dalkeith. The house emphasises light and space with a double-height galleried entrance, a cathedral-style garden room and a large open-plan kitchen, dining and family area that flows to a south‑east facing garden. Practical features include a double detached garage, utility room and multiple storage cupboards.
Sleeping accommodation includes a primary bedroom with en‑suite and fitted wardrobes, a second bedroom with en‑suite, plus three further double bedrooms (one easily used as a study). The specification highlights a designer kitchen with large central island, integrated appliances and quality fittings, and a family bathroom finished with designer tiles and a walk‑in shower.
Buyers should note a few practical unknowns: tenure, council tax band, management charge and EPC rating are all listed as TBC, so confirm these before committing. The marketing material is promotional for a new‑build plot within the development rather than a detailed photographic listing of a specific plot; request full floorplans, plot plan and finished‑home photographs to verify internal finishes and garden/plot size.
This property will suit families and executive buyers seeking modern, light-filled living with flexible reception space and strong commuting potential to Edinburgh. It also has potential appeal to investors seeking high-spec new-build stock in the Shawfair area, though local socio-economic data indicates pockets of higher deprivation nearby — factor local services and resale demand into any purchase decision.
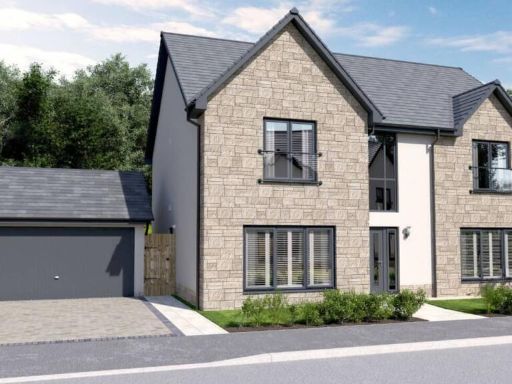 5 bedroom detached house for sale in Shawfair , Cockerow Gardens , Dalkeith, EH22 1RY, EH22 — £750,000 • 5 bed • 1 bath • 2422 ft²
5 bedroom detached house for sale in Shawfair , Cockerow Gardens , Dalkeith, EH22 1RY, EH22 — £750,000 • 5 bed • 1 bath • 2422 ft²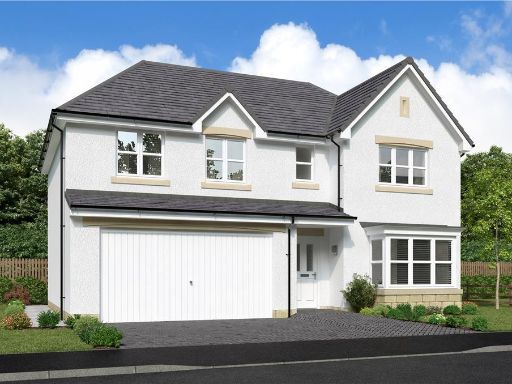 5 bedroom detached house for sale in Off Millerhill Road,
Danderhall,
Midlothian,
EH22 1SB, EH22 — £487,000 • 5 bed • 1 bath • 1169 ft²
5 bedroom detached house for sale in Off Millerhill Road,
Danderhall,
Midlothian,
EH22 1SB, EH22 — £487,000 • 5 bed • 1 bath • 1169 ft²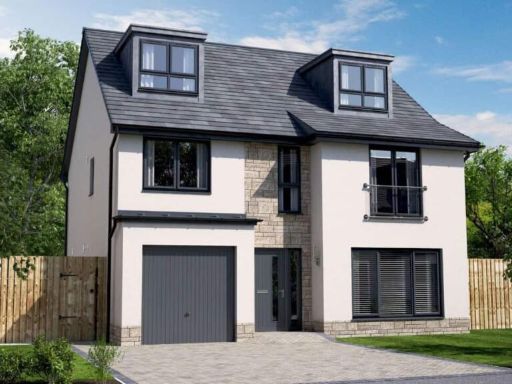 5 bedroom detached house for sale in Shawfair , Cockerow Gardens , Dalkeith, EH22 1RY, EH22 — £587,500 • 5 bed • 1 bath • 2139 ft²
5 bedroom detached house for sale in Shawfair , Cockerow Gardens , Dalkeith, EH22 1RY, EH22 — £587,500 • 5 bed • 1 bath • 2139 ft²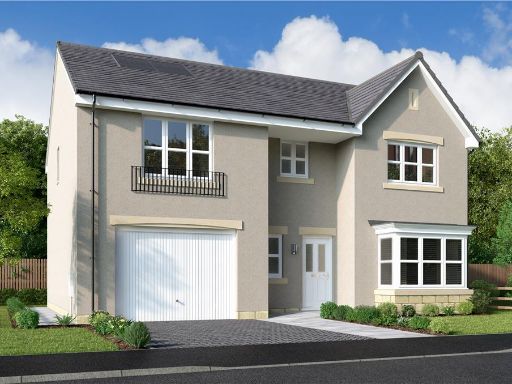 5 bedroom detached house for sale in Off Turnhouse Road,
Edinburgh,
EH12 0AD, EH12 — £629,000 • 5 bed • 1 bath • 1201 ft²
5 bedroom detached house for sale in Off Turnhouse Road,
Edinburgh,
EH12 0AD, EH12 — £629,000 • 5 bed • 1 bath • 1201 ft²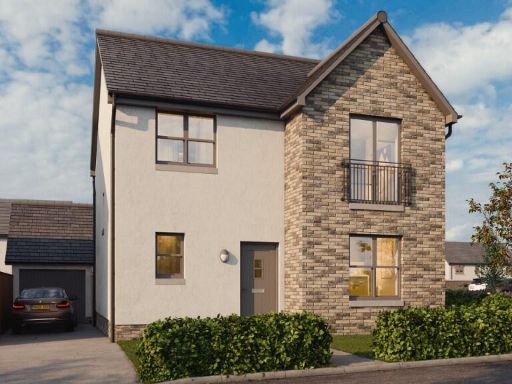 4 bedroom detached house for sale in Millerhill,
Dalkeith,
EH22 1RZ, EH22 — £425,000 • 4 bed • 2 bath • 1300 ft²
4 bedroom detached house for sale in Millerhill,
Dalkeith,
EH22 1RZ, EH22 — £425,000 • 4 bed • 2 bath • 1300 ft²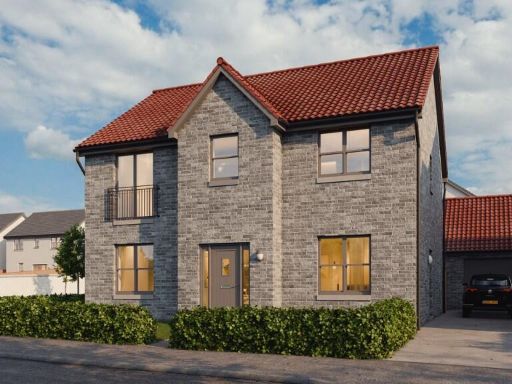 5 bedroom detached house for sale in Millerhill,
Dalkeith,
EH22 1RZ, EH22 — £519,000 • 5 bed • 3 bath • 1700 ft²
5 bedroom detached house for sale in Millerhill,
Dalkeith,
EH22 1RZ, EH22 — £519,000 • 5 bed • 3 bath • 1700 ft²