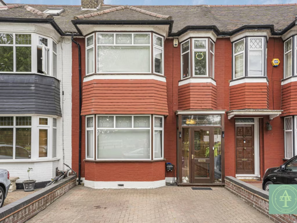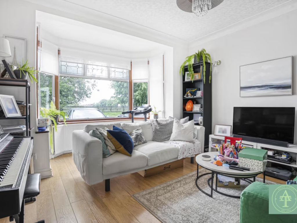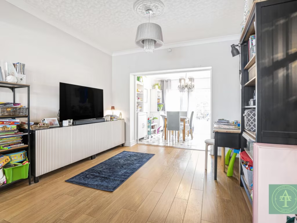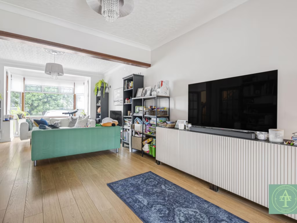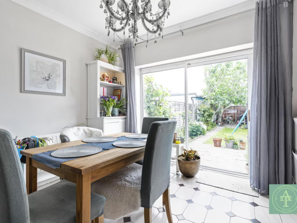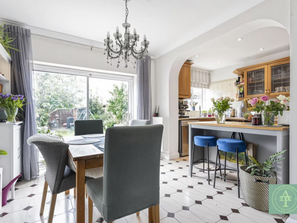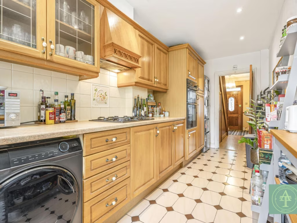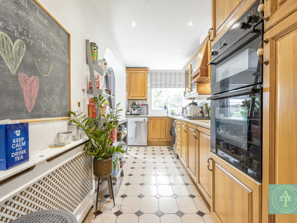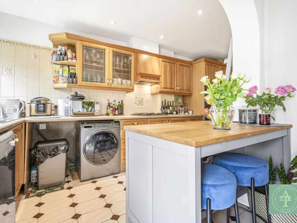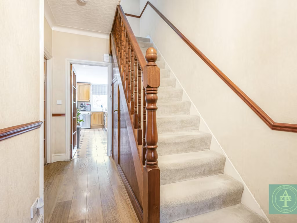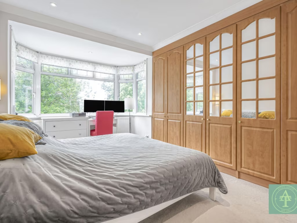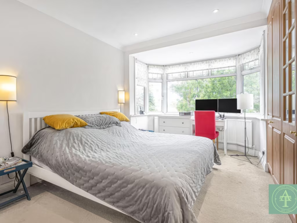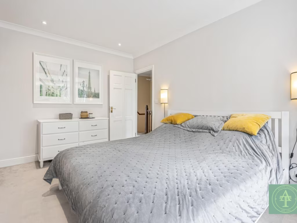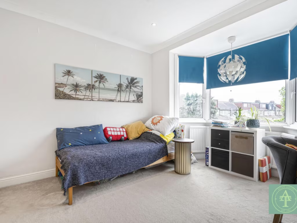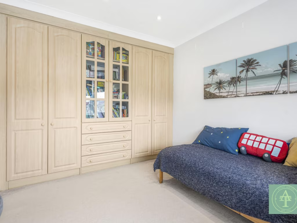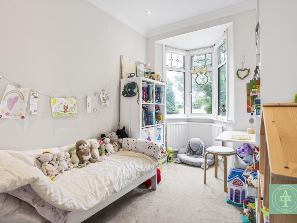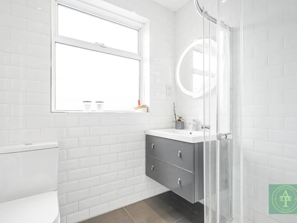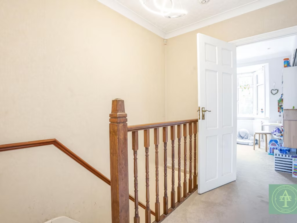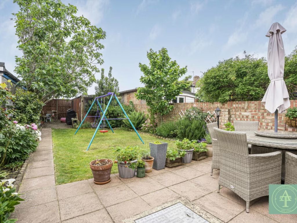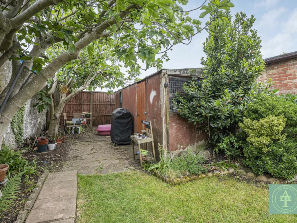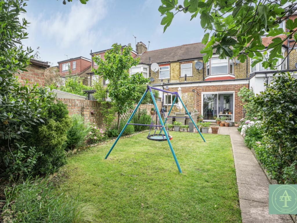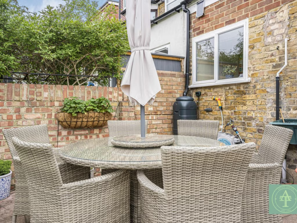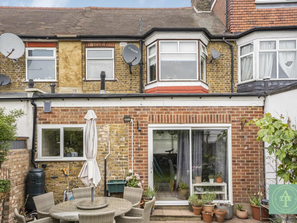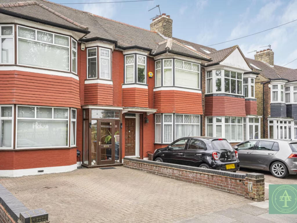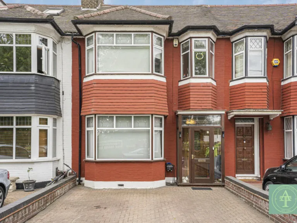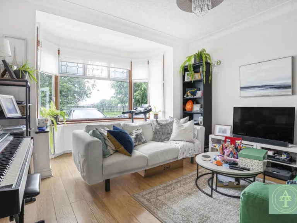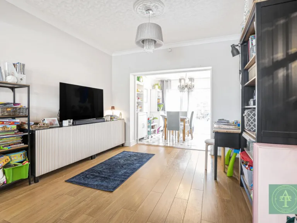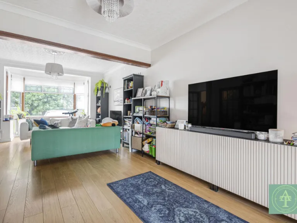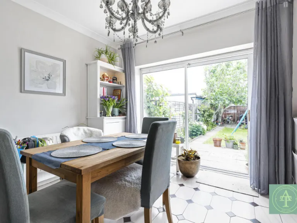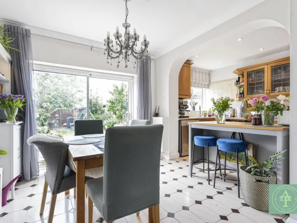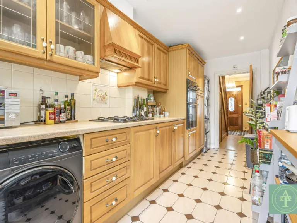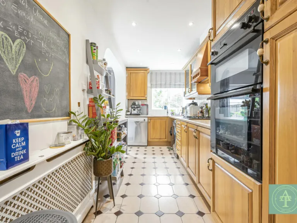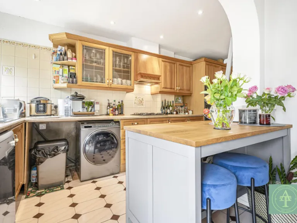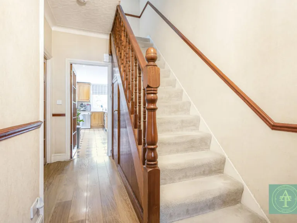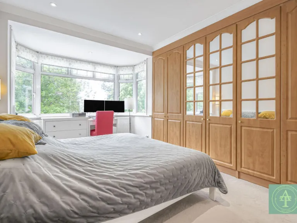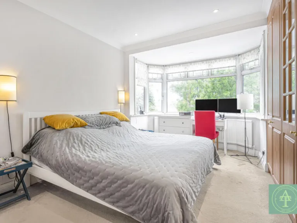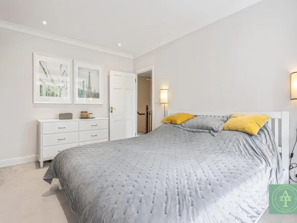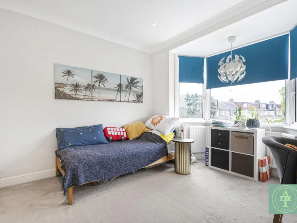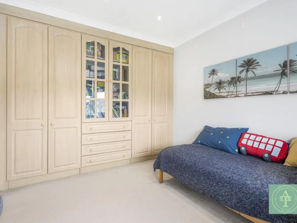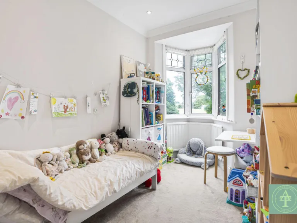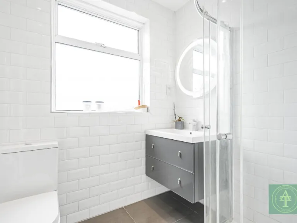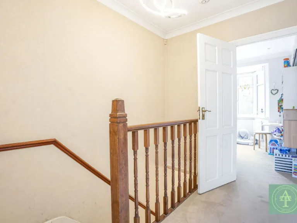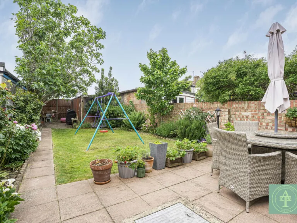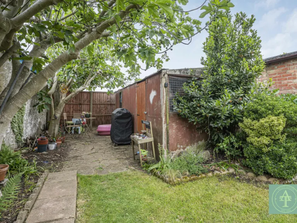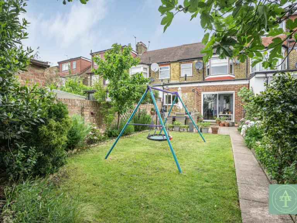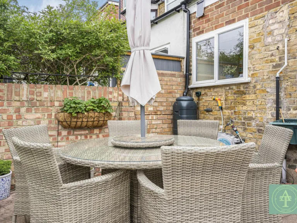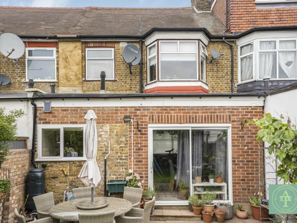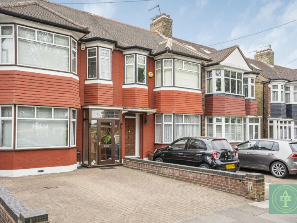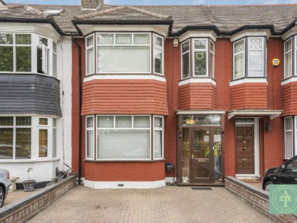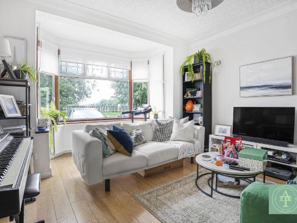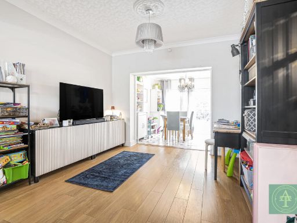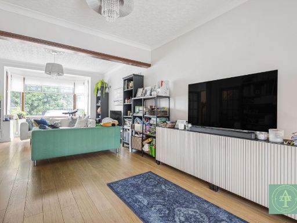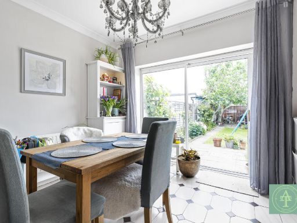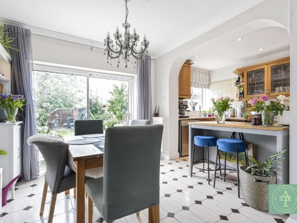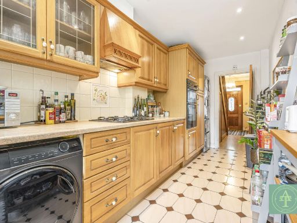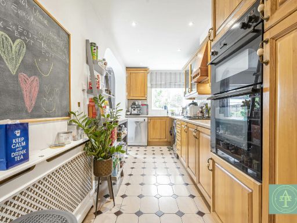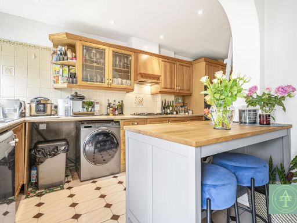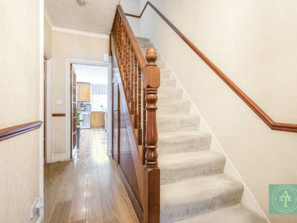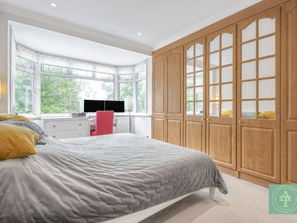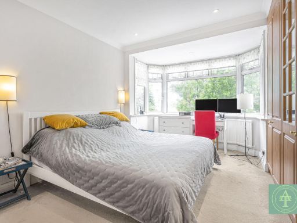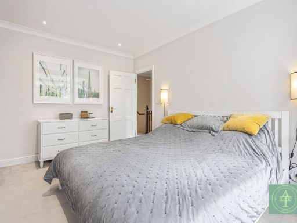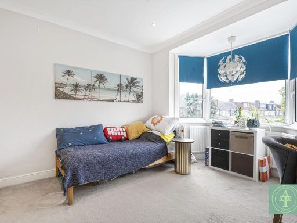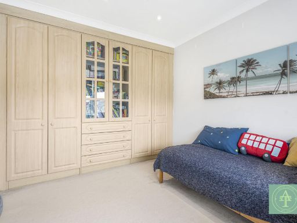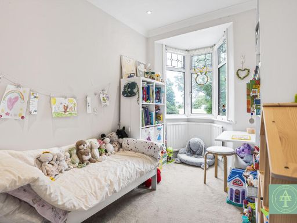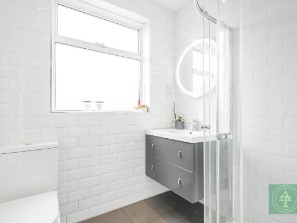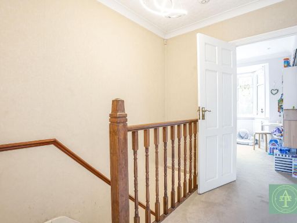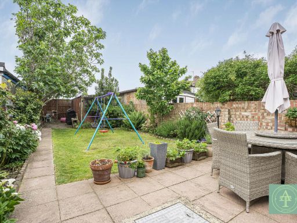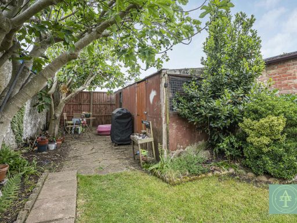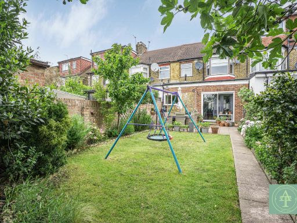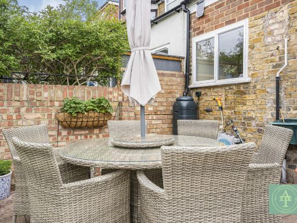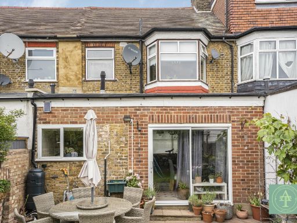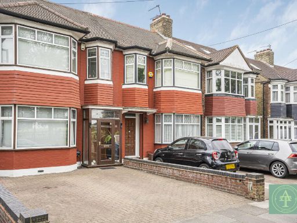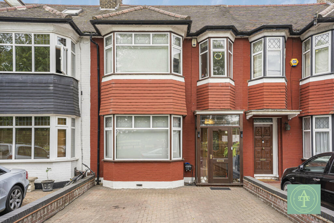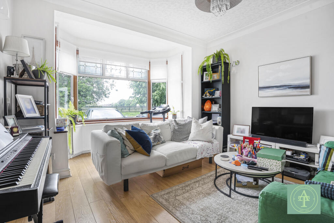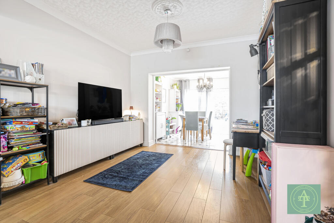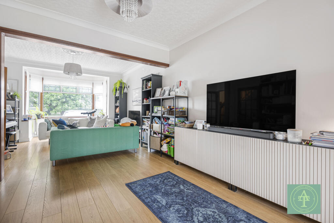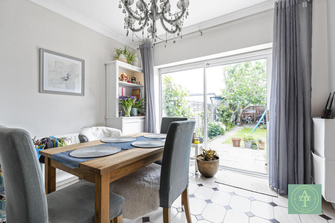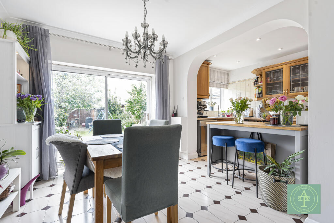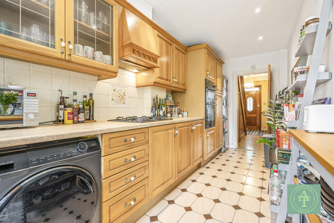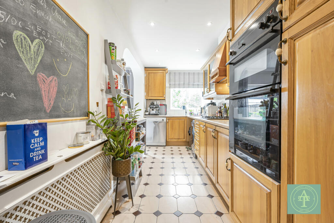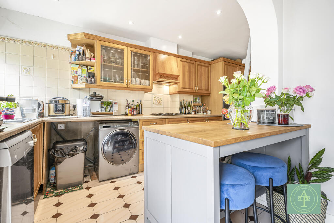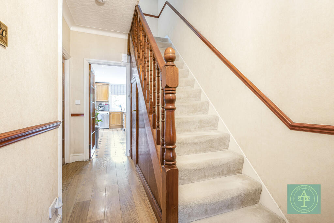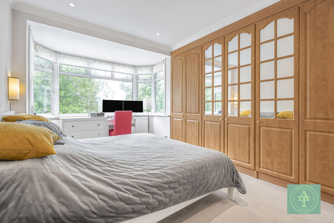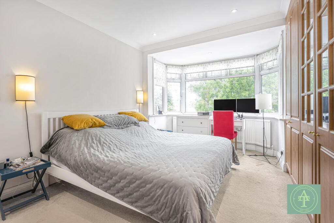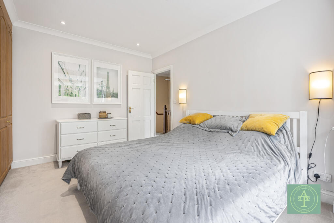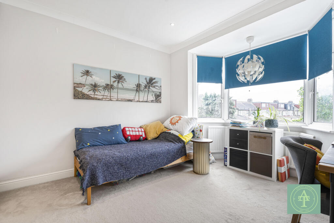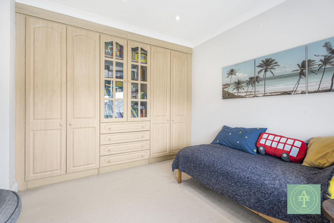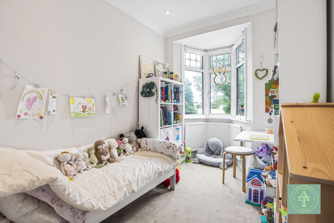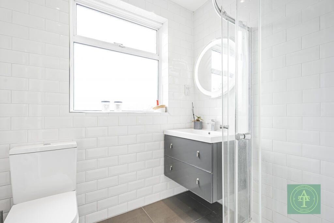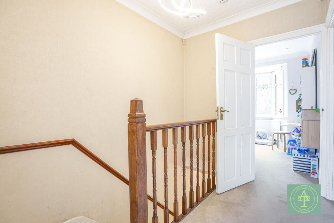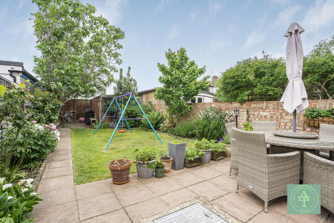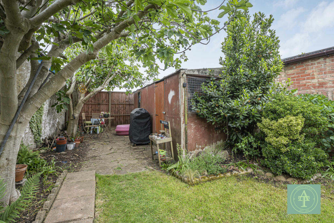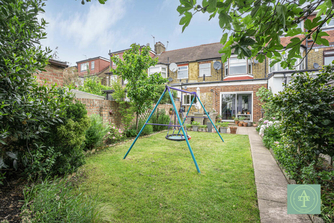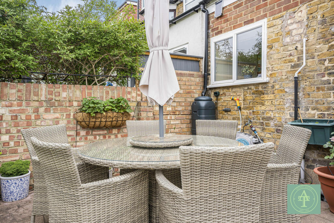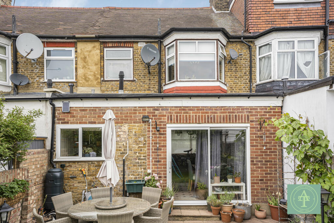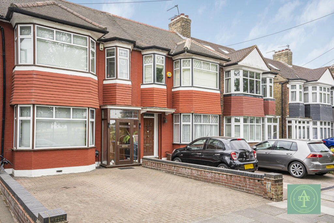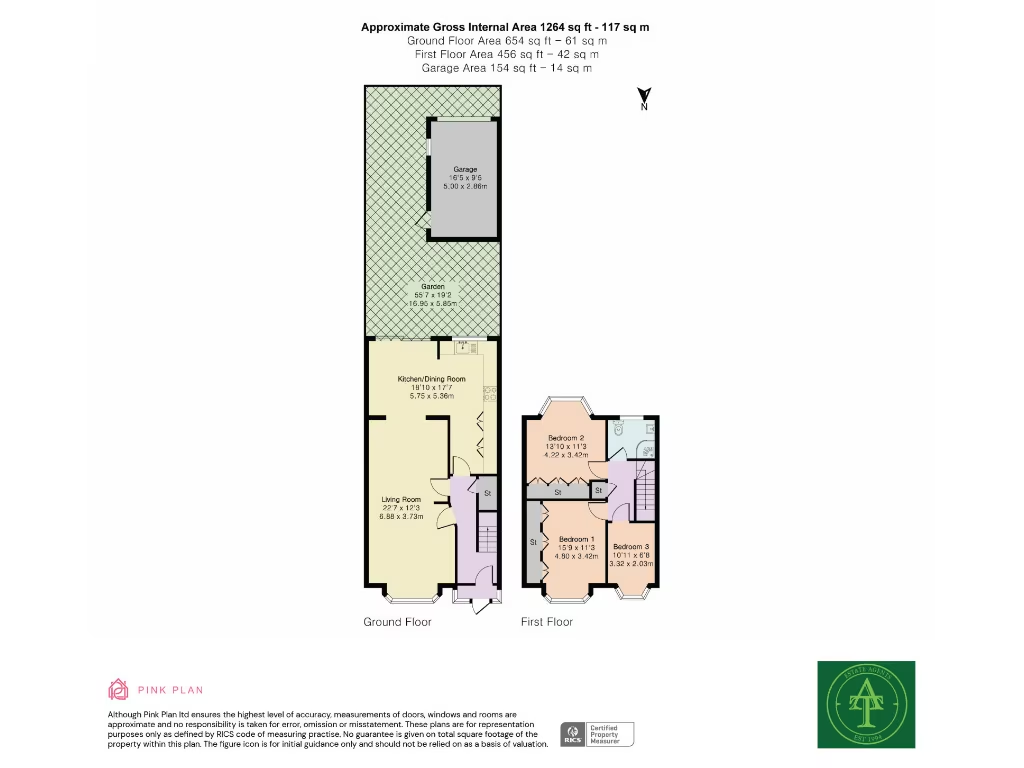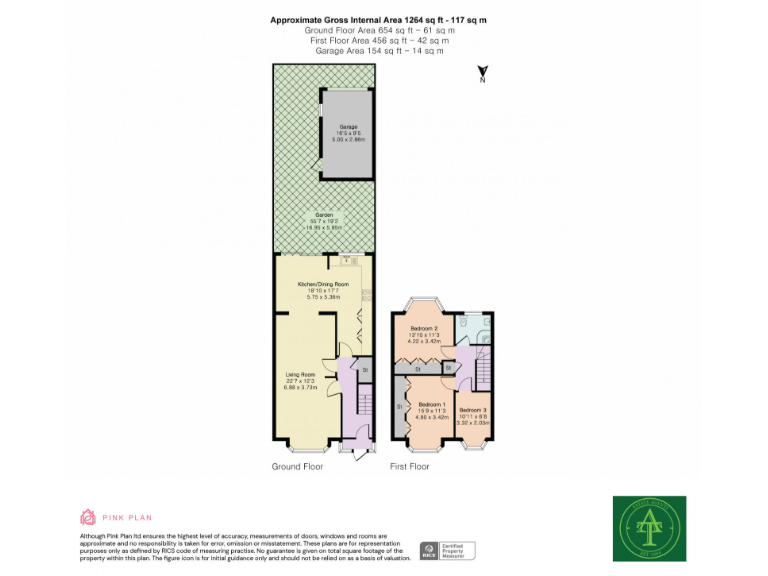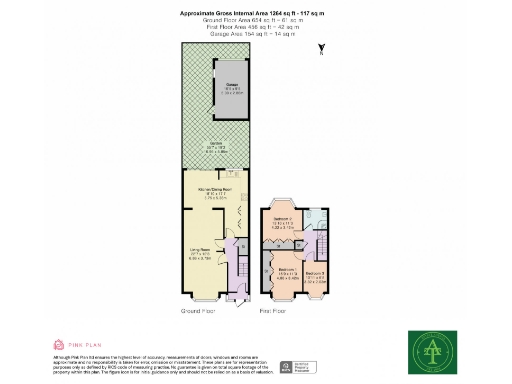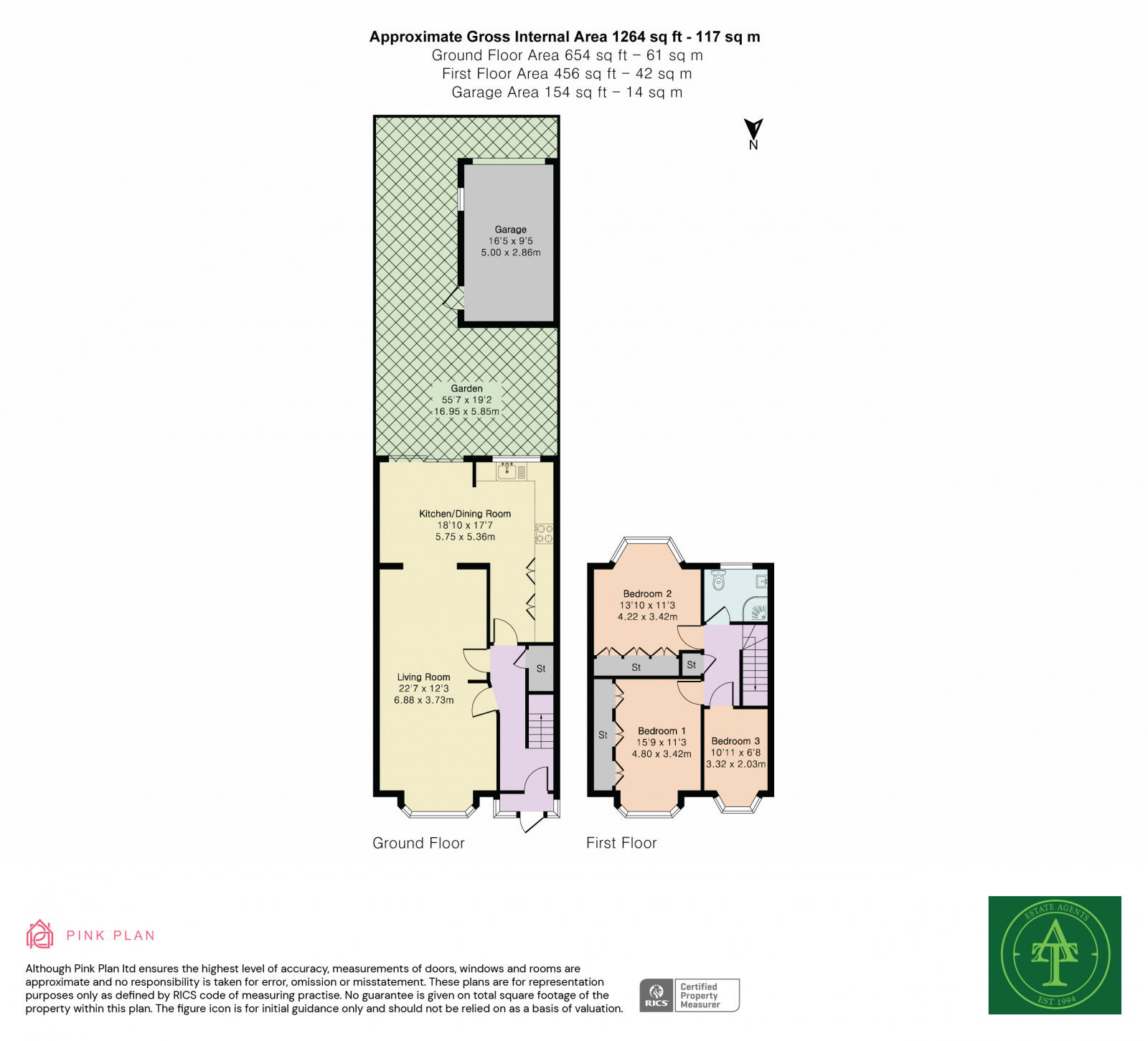Summary - 124 BARROWELL GREEN LONDON N21 3AX
3 bed 1 bath Terraced
Roomy family home with garage, parking and loft potential near excellent schools.
- Extended mid-terrace with 1,264 sqft of accommodation
- Three bedrooms; one family bathroom only
- Off-street parking plus rear garage
- Small rear garden / limited outdoor space
- Views over nearby cricket ground
- Potential loft conversion subject to consent
- Solid brick 1930s build; likely no wall insulation
- Close to Winchmore Hill station and good schools
A spacious extended mid-terraced house offering 1,264 sqft of family-friendly accommodation in Winchmore Hill. The property has a through reception with period bay window, an extended kitchen/dining area, three good bedrooms and useful built-in wardrobes. It sits on a small plot with an enclosed garden, garage to the rear and off-street parking to the front. Views over the nearby cricket ground add a pleasant outlook.
This freehold home is well placed for families, within catchments for highly rated local schools and walking distance (under a mile) to Winchmore Hill Overground station. Gas central heating, double glazing and ample storage are practical benefits, while the layout lends itself to everyday family living and entertaining in the kitchen/diner.
There is scope to add value: a loft conversion could create extra living space subject to planning consent. Buyers should note a single family bathroom and the small garden/plot, which may limit large outdoor activity. The property’s solid-brick construction (circa 1930s) likely lacks modern cavity wall insulation, so updating insulation and energy-efficiency could be required if desired.
Overall this is a roomy, well-located terraced house with clear potential for improvement and extension. It will suit families seeking proximity to strong schools and transport links, or buyers looking to add value through sympathetic upgrades and loft conversion.
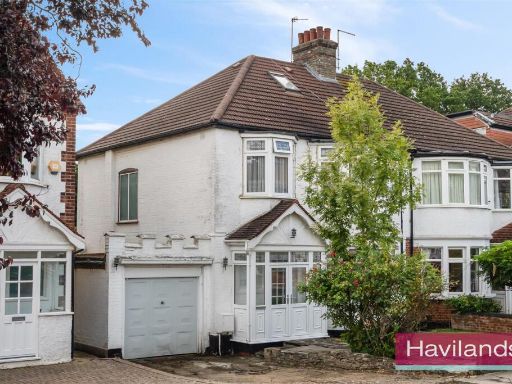 3 bedroom semi-detached house for sale in Hillfield Park, London, N21 — £1,000,000 • 3 bed • 1 bath • 1676 ft²
3 bedroom semi-detached house for sale in Hillfield Park, London, N21 — £1,000,000 • 3 bed • 1 bath • 1676 ft²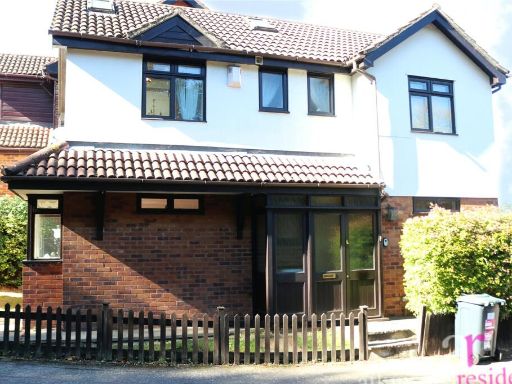 3 bedroom detached house for sale in Stratfield Park Close, London, N21 — £685,000 • 3 bed • 1 bath • 942 ft²
3 bedroom detached house for sale in Stratfield Park Close, London, N21 — £685,000 • 3 bed • 1 bath • 942 ft²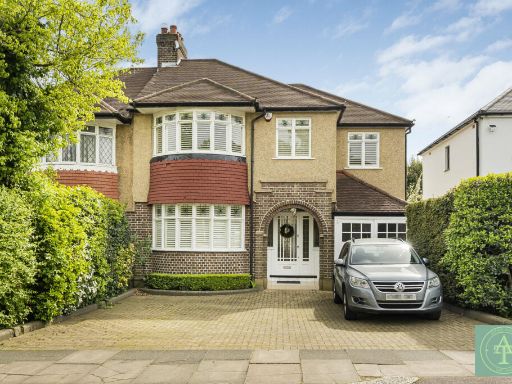 5 bedroom semi-detached house for sale in Vicars Moor Lane, N21 — £1,200,000 • 5 bed • 1 bath • 1682 ft²
5 bedroom semi-detached house for sale in Vicars Moor Lane, N21 — £1,200,000 • 5 bed • 1 bath • 1682 ft²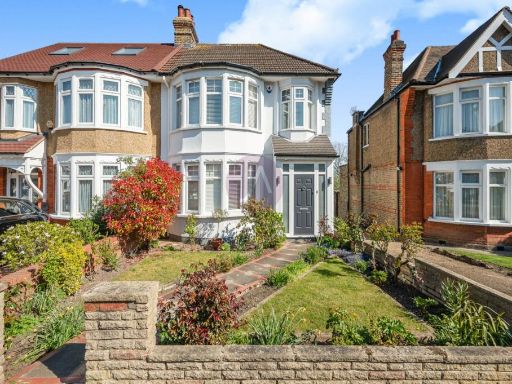 3 bedroom semi-detached house for sale in The Orchard, Winchmore Hill, London, N21 — £875,000 • 3 bed • 1 bath • 2004 ft²
3 bedroom semi-detached house for sale in The Orchard, Winchmore Hill, London, N21 — £875,000 • 3 bed • 1 bath • 2004 ft²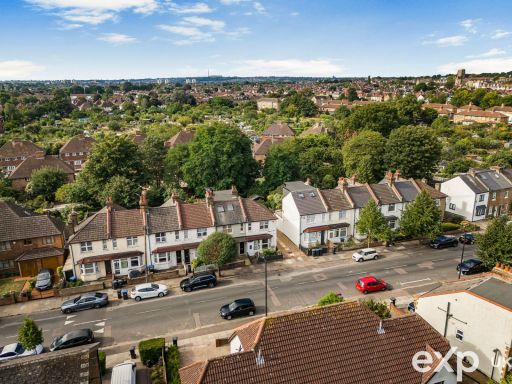 3 bedroom end of terrace house for sale in Barrowell Green, Winchmore Hill, N21 — £550,000 • 3 bed • 1 bath • 936 ft²
3 bedroom end of terrace house for sale in Barrowell Green, Winchmore Hill, N21 — £550,000 • 3 bed • 1 bath • 936 ft²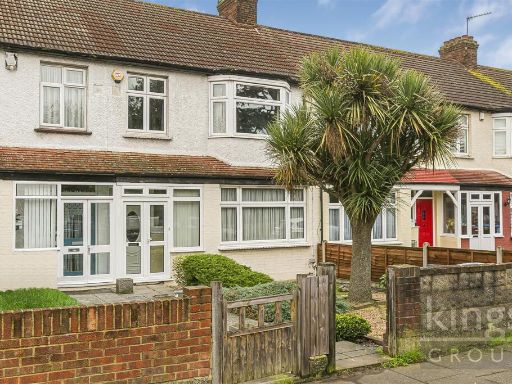 3 bedroom terraced house for sale in Church Street, London, N9 — £625,000 • 3 bed • 1 bath • 1460 ft²
3 bedroom terraced house for sale in Church Street, London, N9 — £625,000 • 3 bed • 1 bath • 1460 ft²