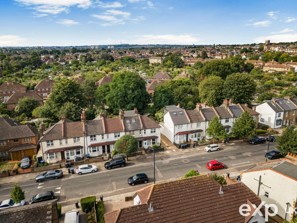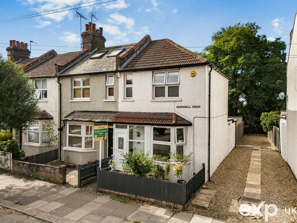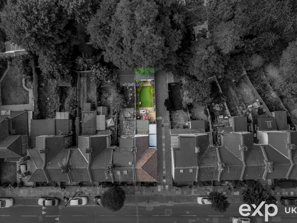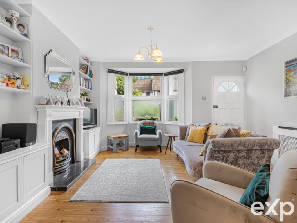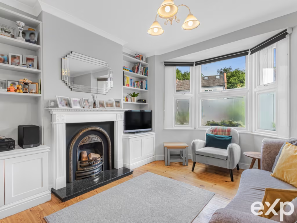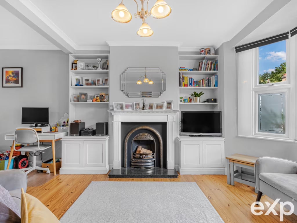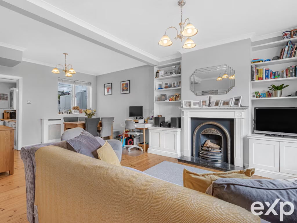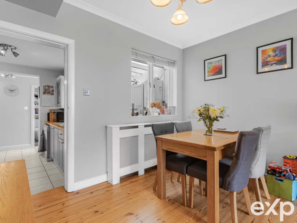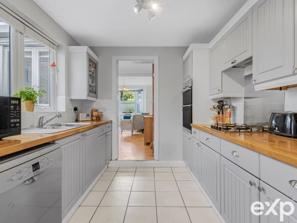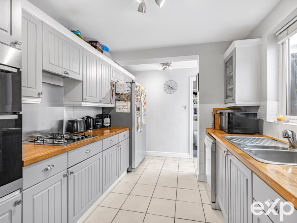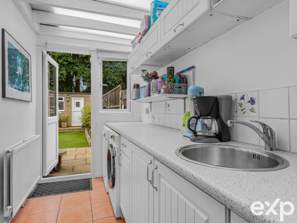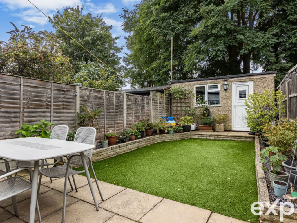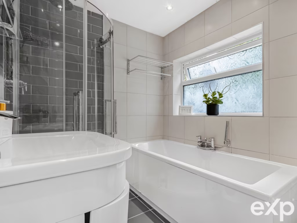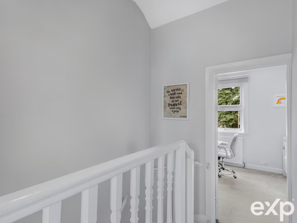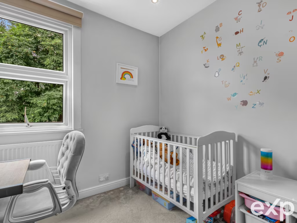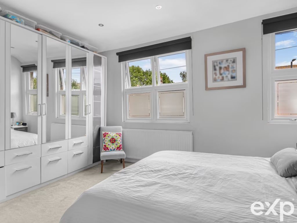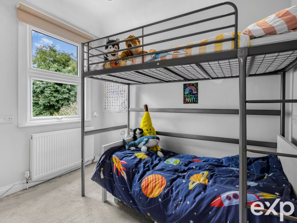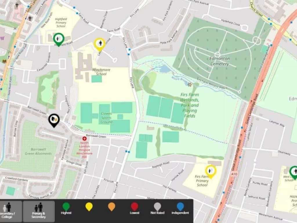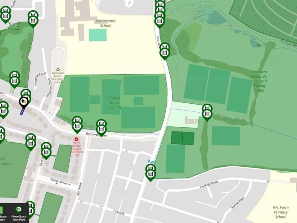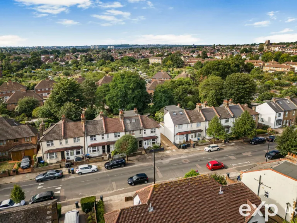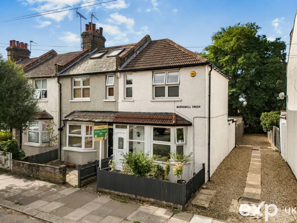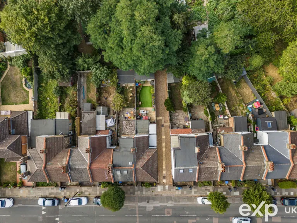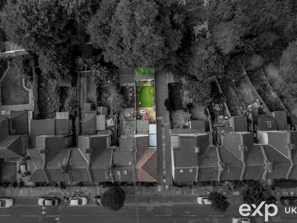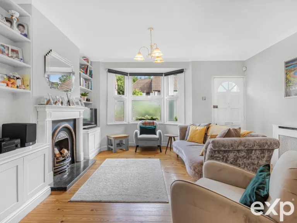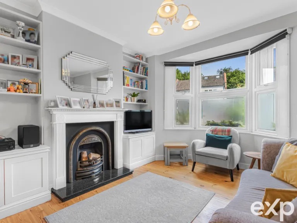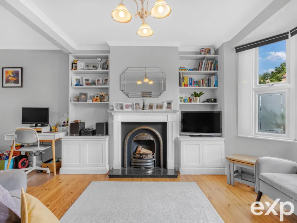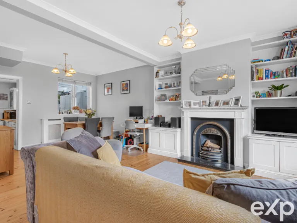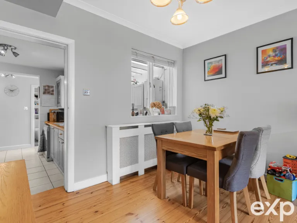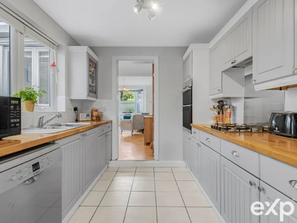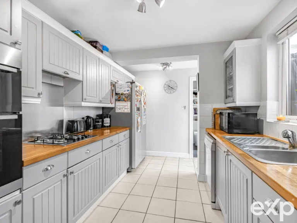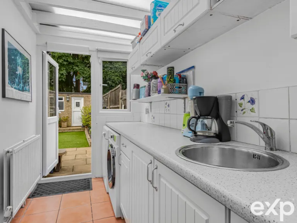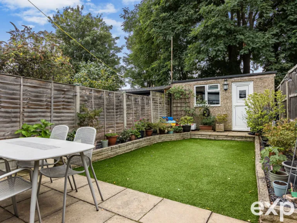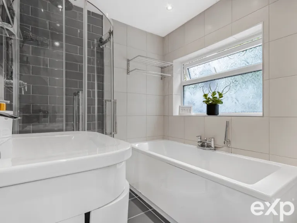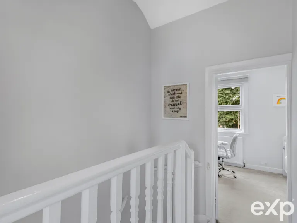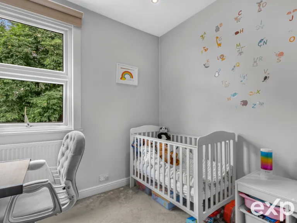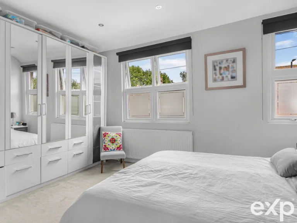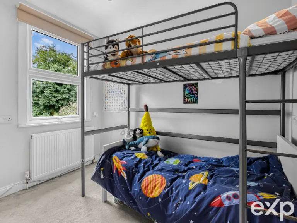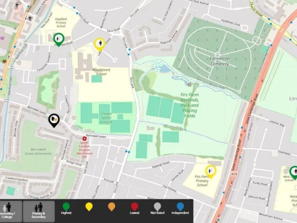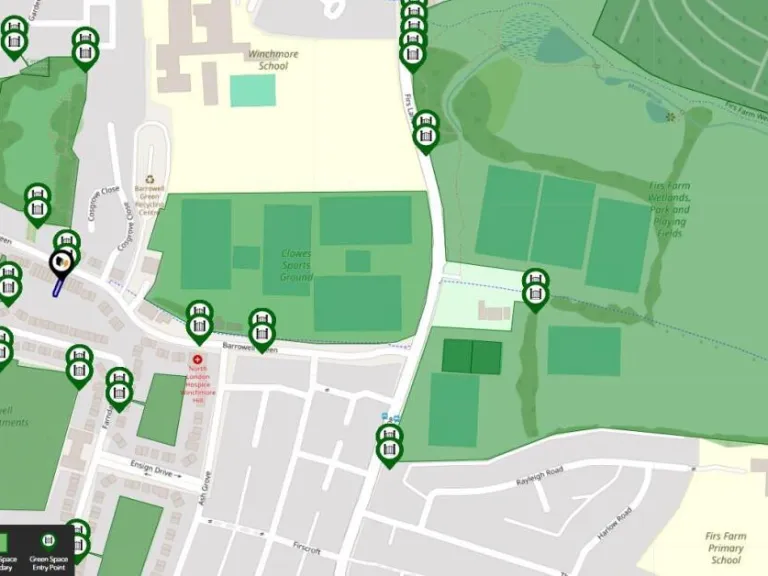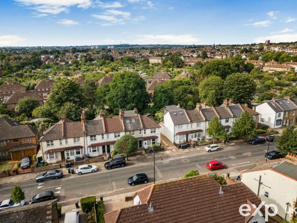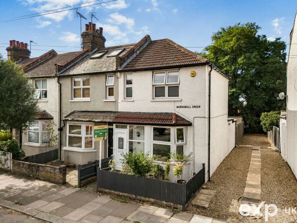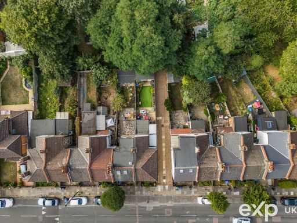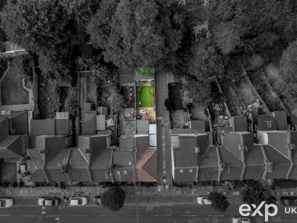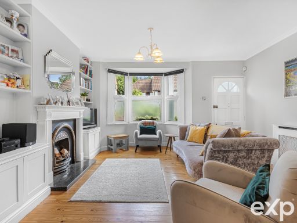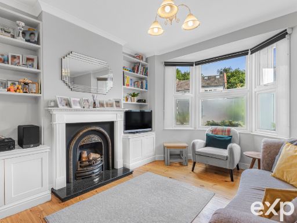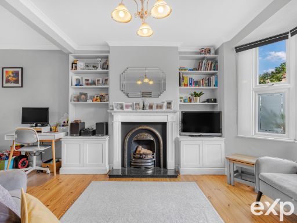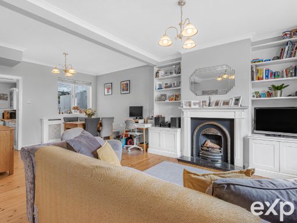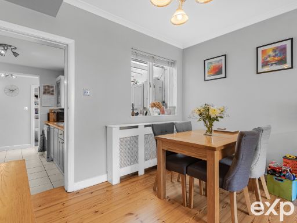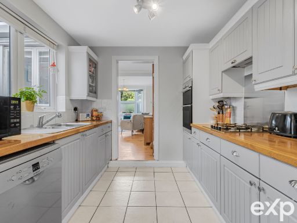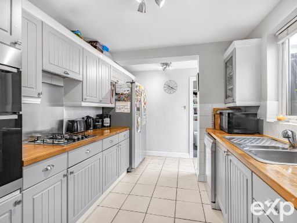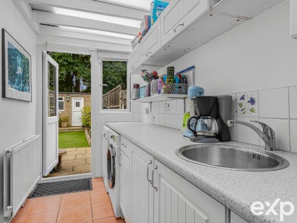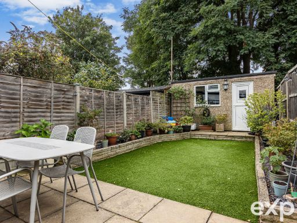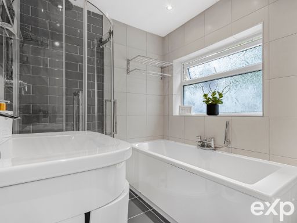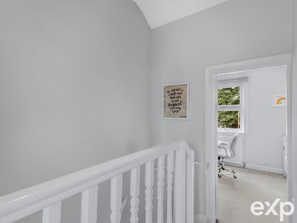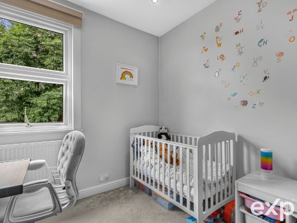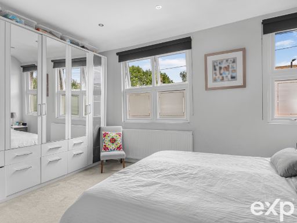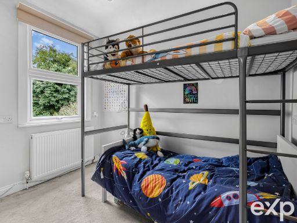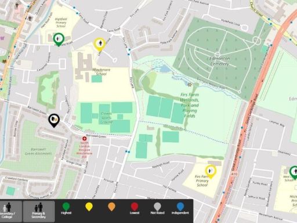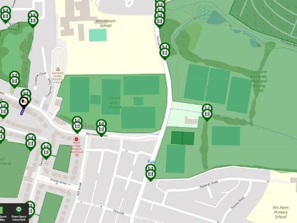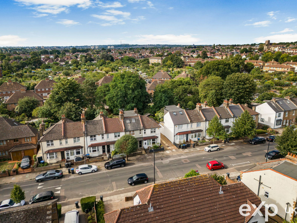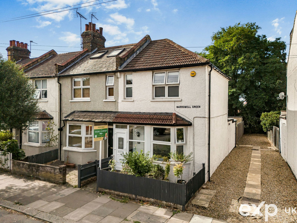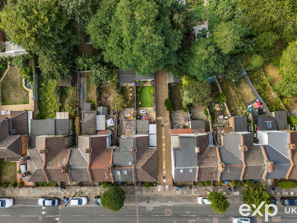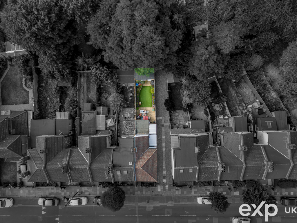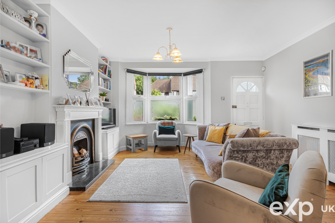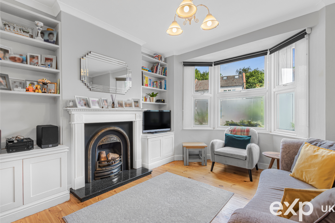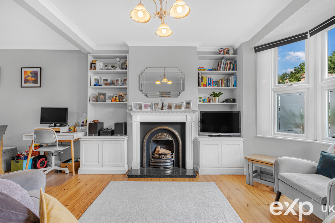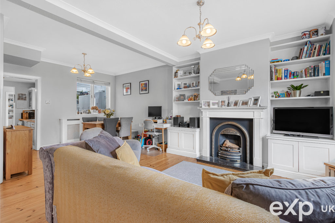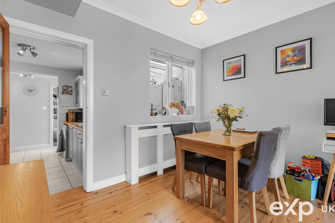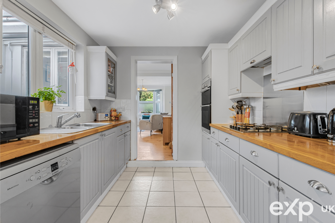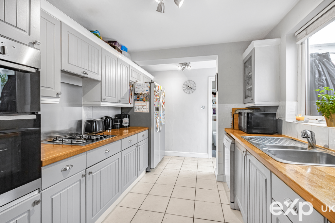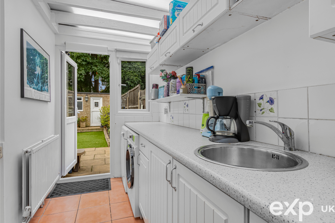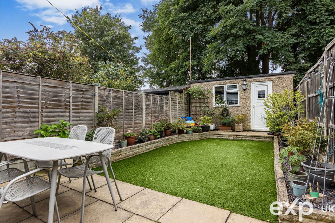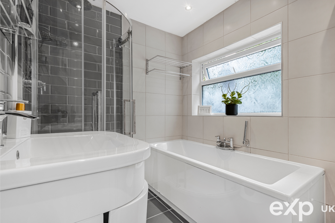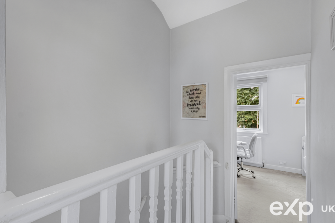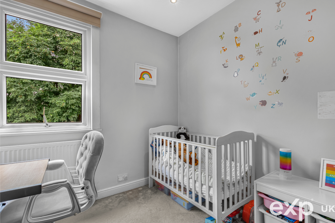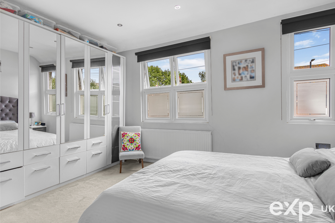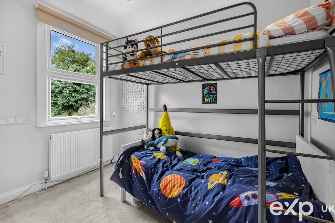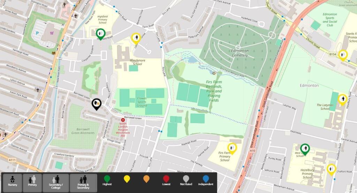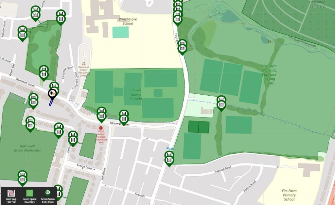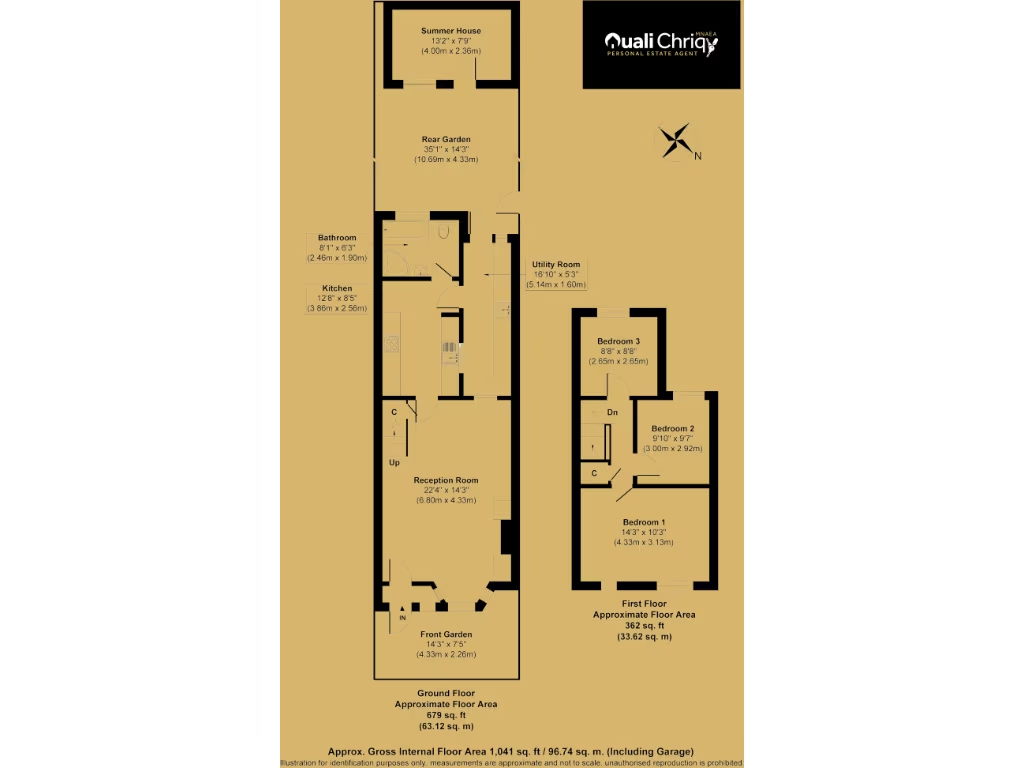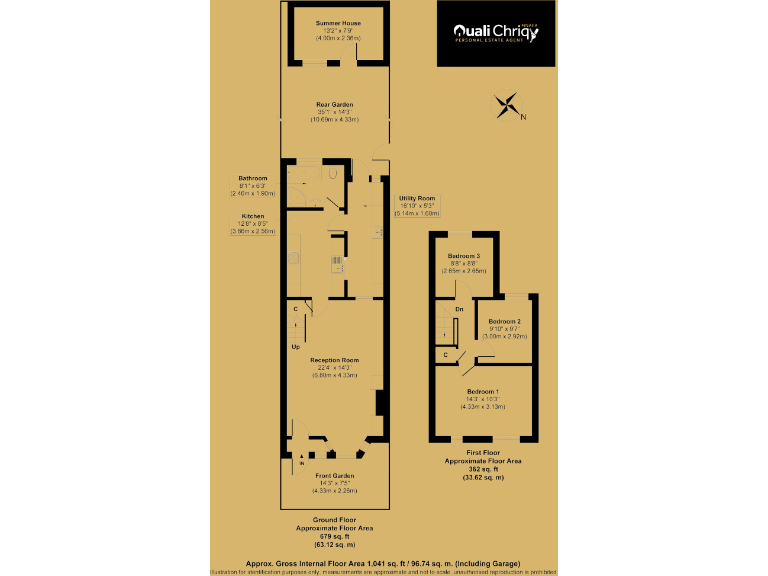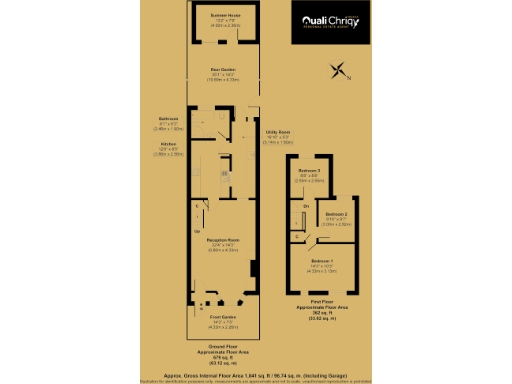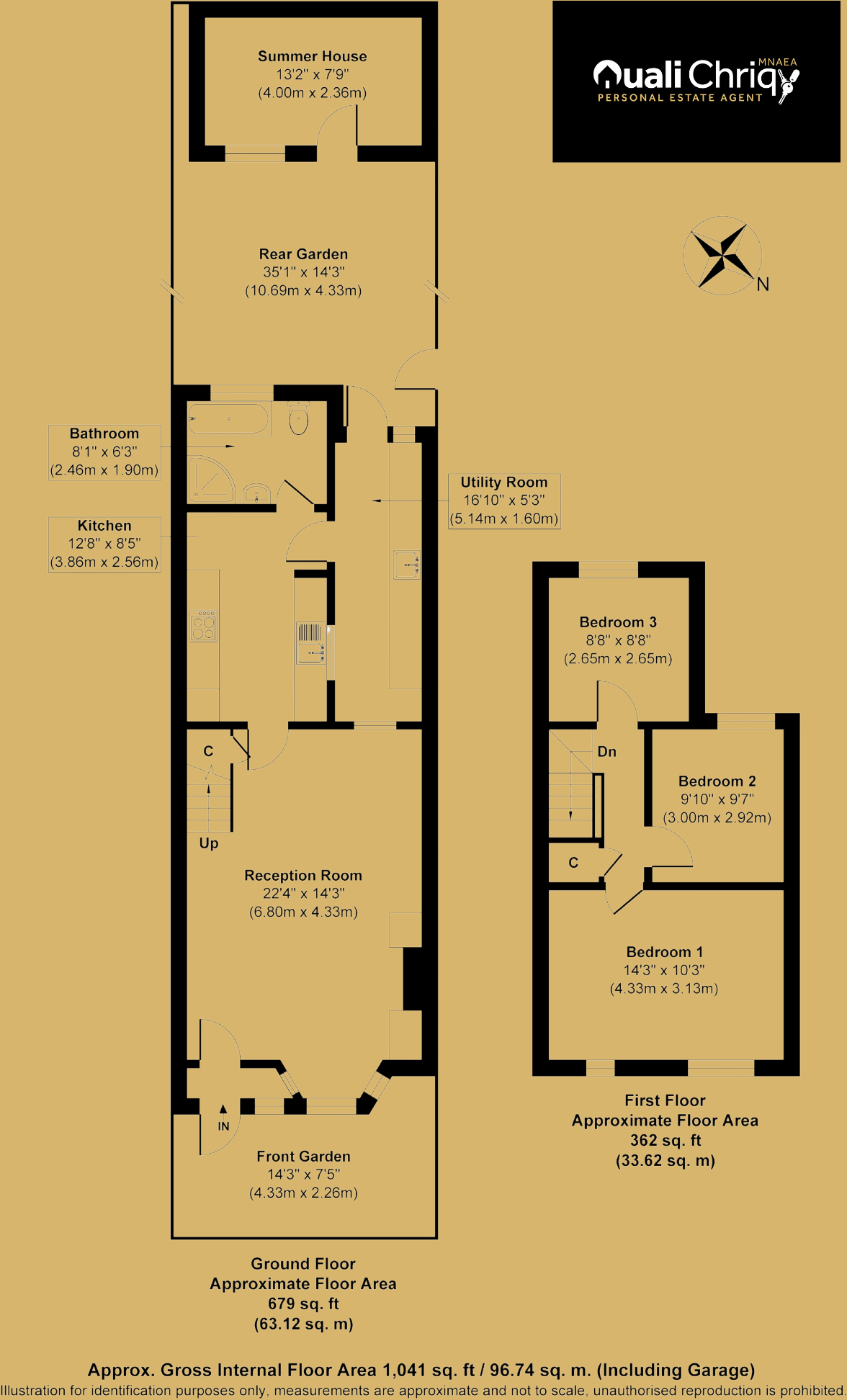Summary - 74 BARROWELL GREEN LONDON N21 3AY
3 bed 1 bath End of Terrace
Ready-to-move three-bed near outstanding schools with garden and outbuilding.
Freehold end-of-terrace three-bedroom house, ready to move in
West-facing rear garden with patio and low-maintenance turf
Brick outbuilding adaptable as home office or workshop
Utility room houses annually serviced combi-boiler
Within catchment of Outstanding and Good schools
Scope to extend (STPP); no application currently submitted
Cavity walls assumed uninsulated — potential energy upgrades needed
Small plot; area shows higher deprivation indicators
A warm, three-bedroom end-of-terrace in Winchmore Hill that suits a growing family wanting good schools and straightforward living. The house is offered freehold and is ready to move into, with practical spaces laid out for everyday family life.
The ground floor has a bright reception room, a fitted kitchen with space for a large fridge/freezer and an adjacent utility room that houses the serviced combi-boiler. A west-facing rear garden with a patio and low-maintenance turf provides a safe outdoor space for children and pets, and a brick outbuilding offers a handy home-office or storage option. Side access is a useful convenience for bikes, bins or guests.
Upstairs are three well-proportioned bedrooms and a family bathroom with separate bath and shower. The loft is partially boarded and insulated, adding storage potential. There is also scope to extend subject to planning permission, should you need more space in future.
Practical points to note: the property dates from the mid-20th century and the cavity walls are assumed to be without added insulation, which may merit improvement for energy efficiency. The plot is small, the area shows higher-than-average deprivation indicators, and crime is average for the locality. Transport links are good — Winchmore Hill station is walkable — and the house falls within the catchment for several highly regarded schools, making it particularly attractive to families.
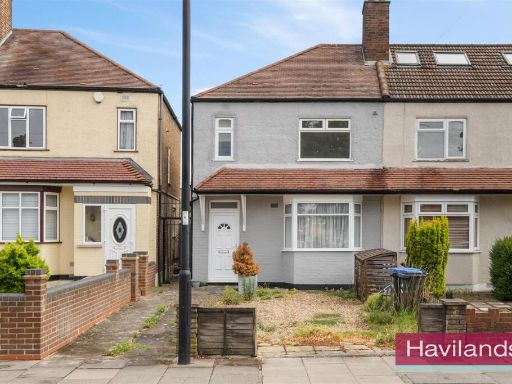 3 bedroom end of terrace house for sale in Barrowell Green, London, N21 — £550,000 • 3 bed • 1 bath • 1057 ft²
3 bedroom end of terrace house for sale in Barrowell Green, London, N21 — £550,000 • 3 bed • 1 bath • 1057 ft²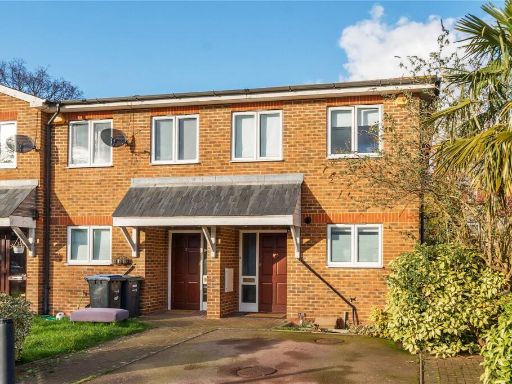 3 bedroom end of terrace house for sale in Leacroft Close, Winchmore Hill, London, N21 — £500,000 • 3 bed • 2 bath • 866 ft²
3 bedroom end of terrace house for sale in Leacroft Close, Winchmore Hill, London, N21 — £500,000 • 3 bed • 2 bath • 866 ft²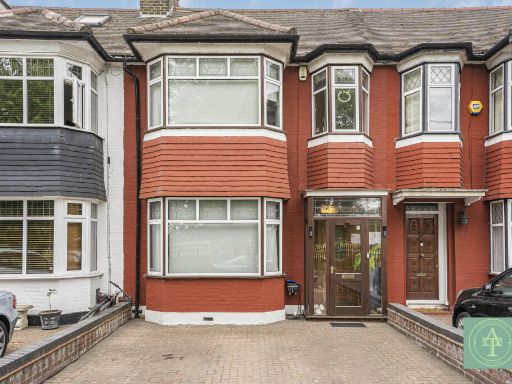 3 bedroom terraced house for sale in Barrowell Green, N21 — £625,000 • 3 bed • 1 bath • 1264 ft²
3 bedroom terraced house for sale in Barrowell Green, N21 — £625,000 • 3 bed • 1 bath • 1264 ft²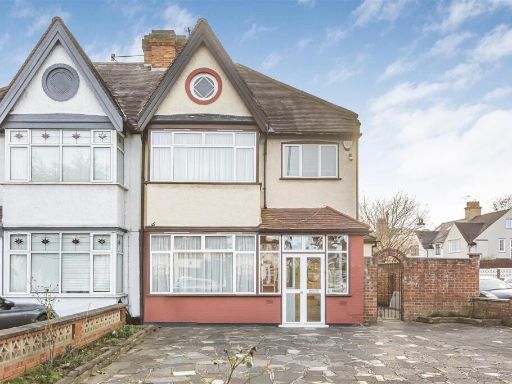 3 bedroom semi-detached house for sale in Ridge Avenue, Winchmore Hill, N21 — £725,000 • 3 bed • 1 bath • 1556 ft²
3 bedroom semi-detached house for sale in Ridge Avenue, Winchmore Hill, N21 — £725,000 • 3 bed • 1 bath • 1556 ft²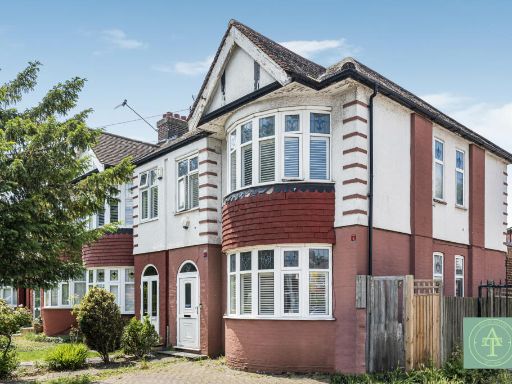 3 bedroom end of terrace house for sale in Firs Lane, N21 — £775,000 • 3 bed • 1 bath • 1212 ft²
3 bedroom end of terrace house for sale in Firs Lane, N21 — £775,000 • 3 bed • 1 bath • 1212 ft²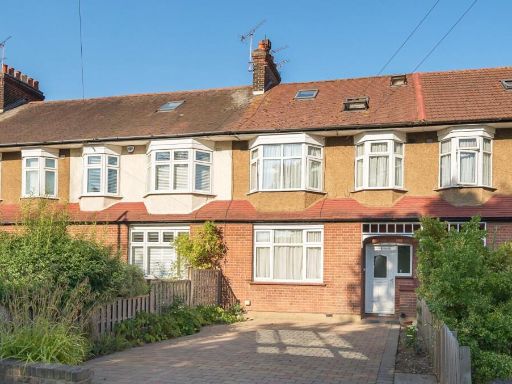 4 bedroom terraced house for sale in Firs Lane, Winchmore Hill, N21 — £750,000 • 4 bed • 2 bath • 1562 ft²
4 bedroom terraced house for sale in Firs Lane, Winchmore Hill, N21 — £750,000 • 4 bed • 2 bath • 1562 ft²