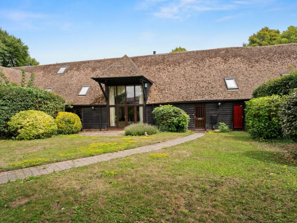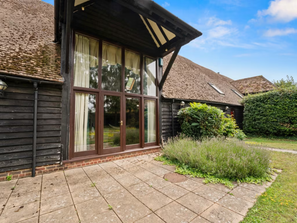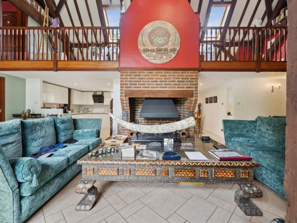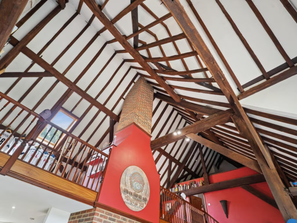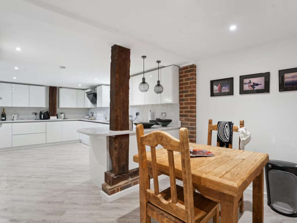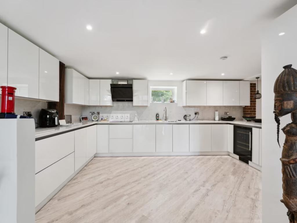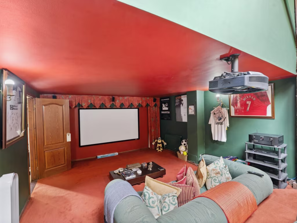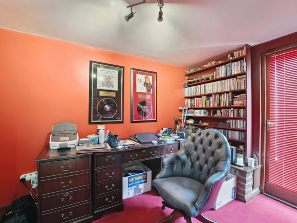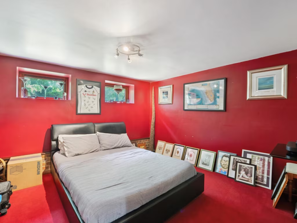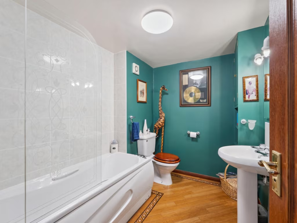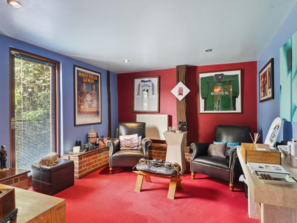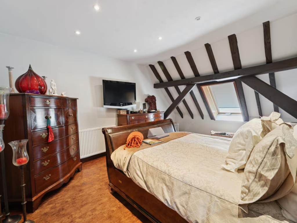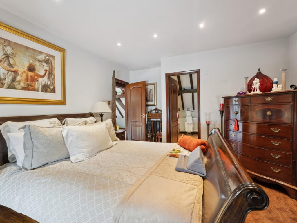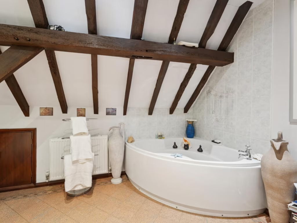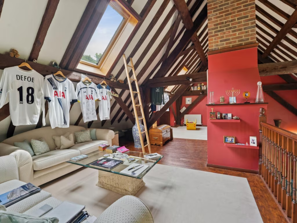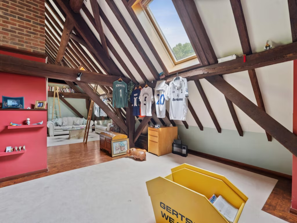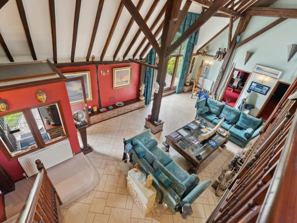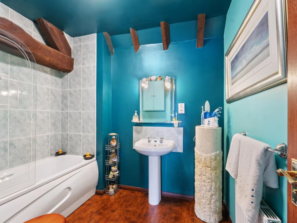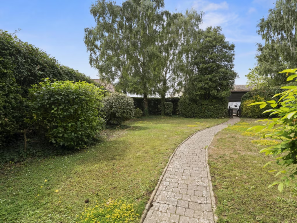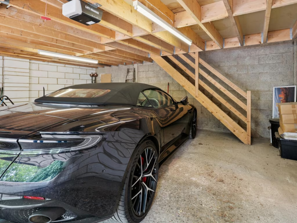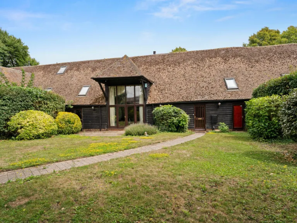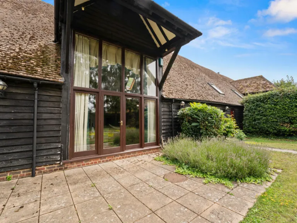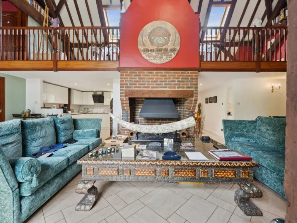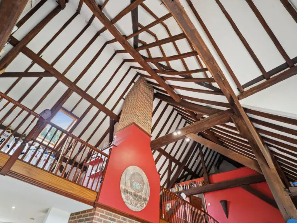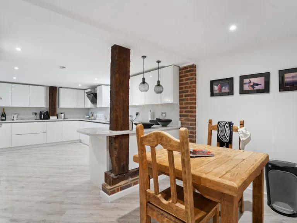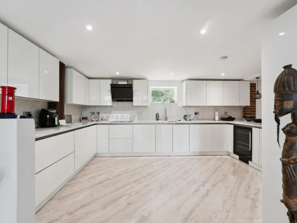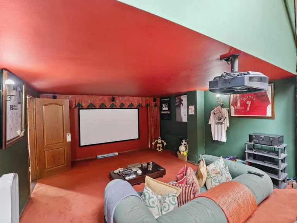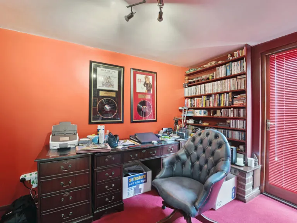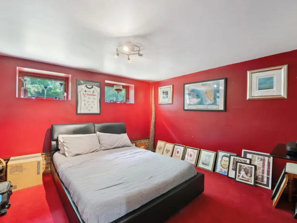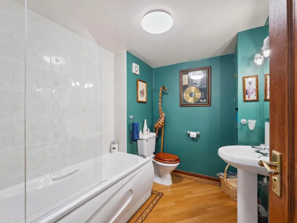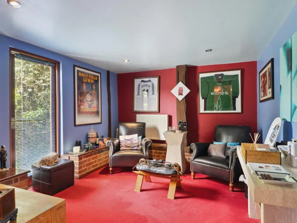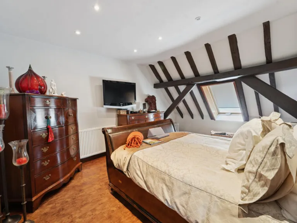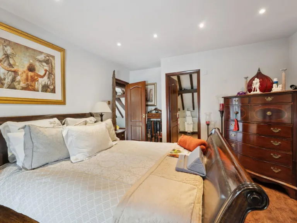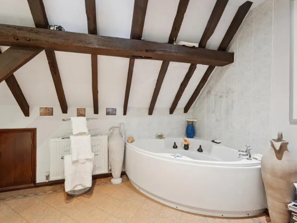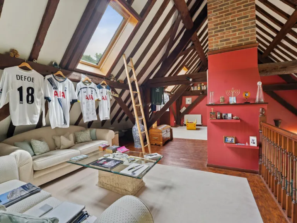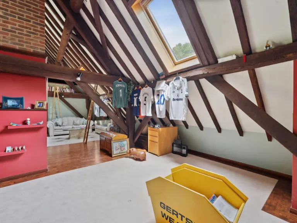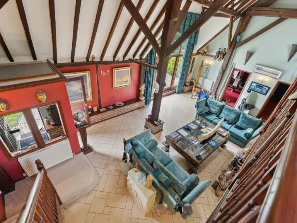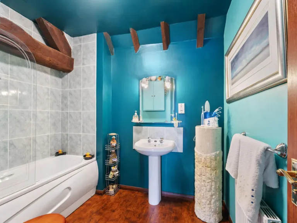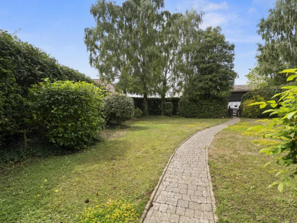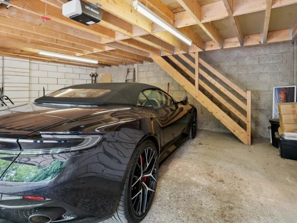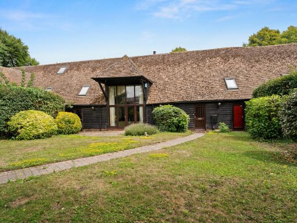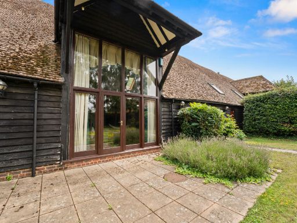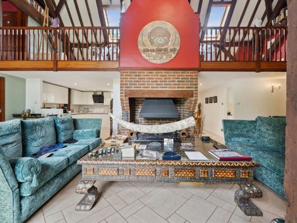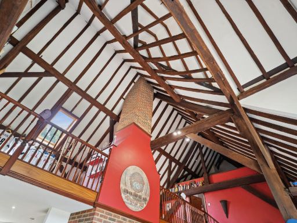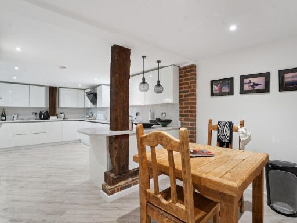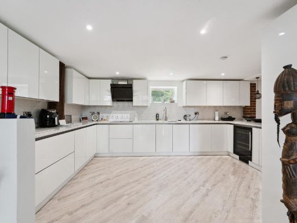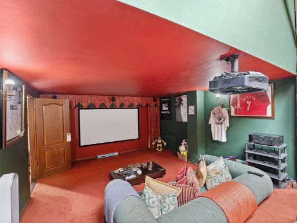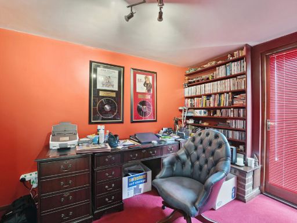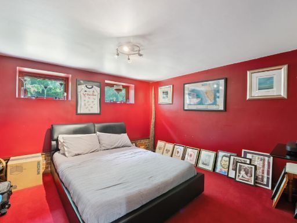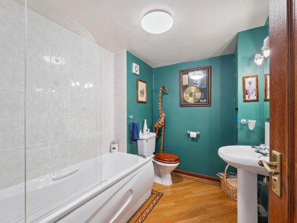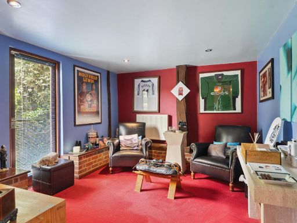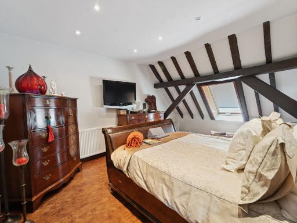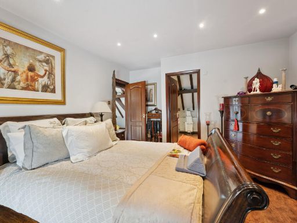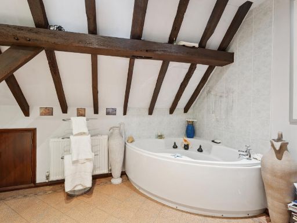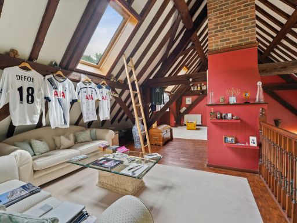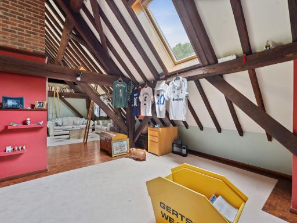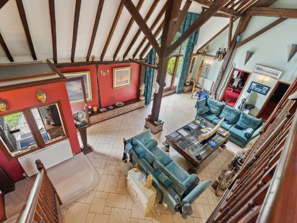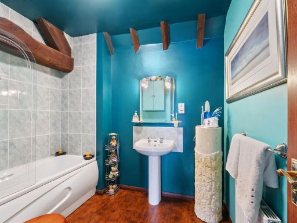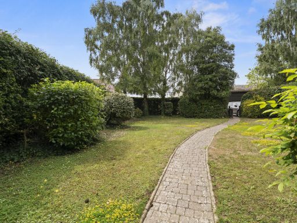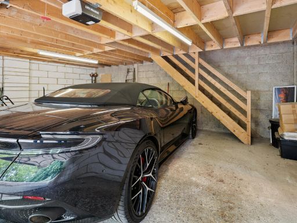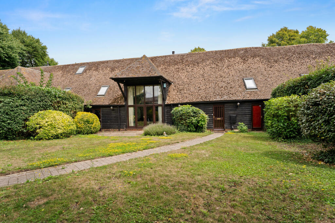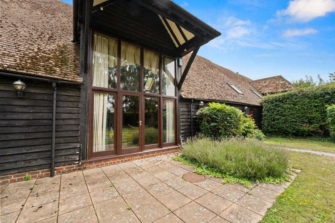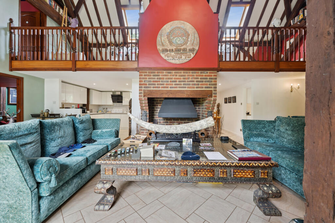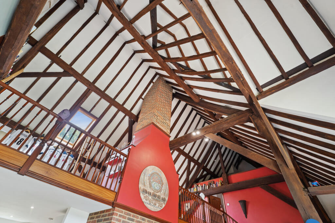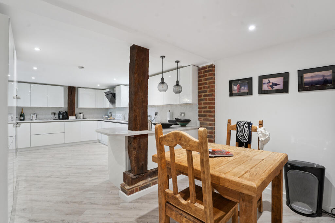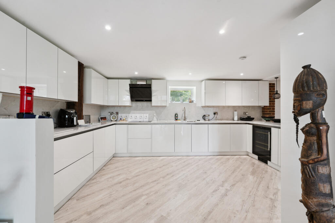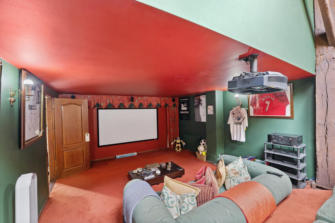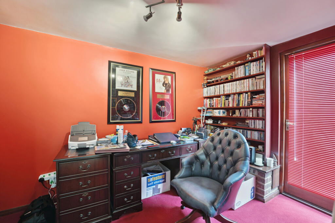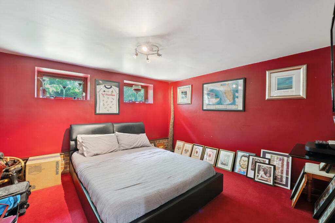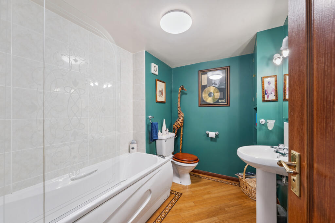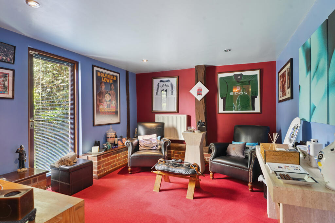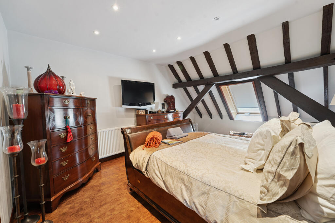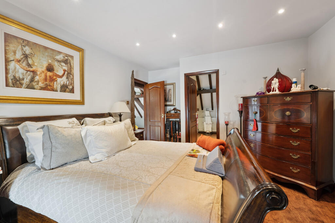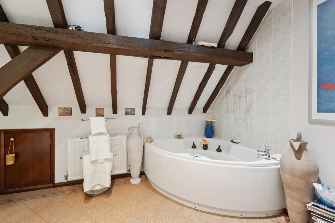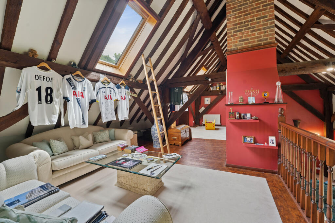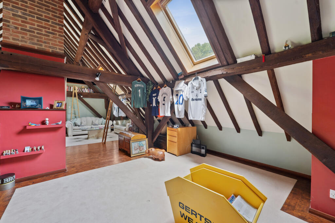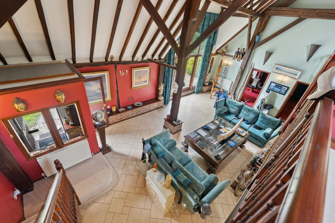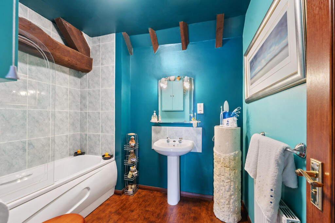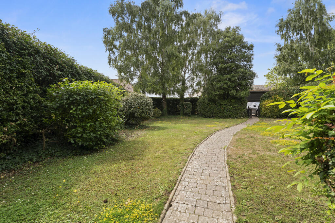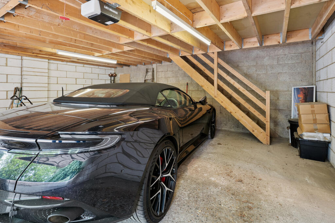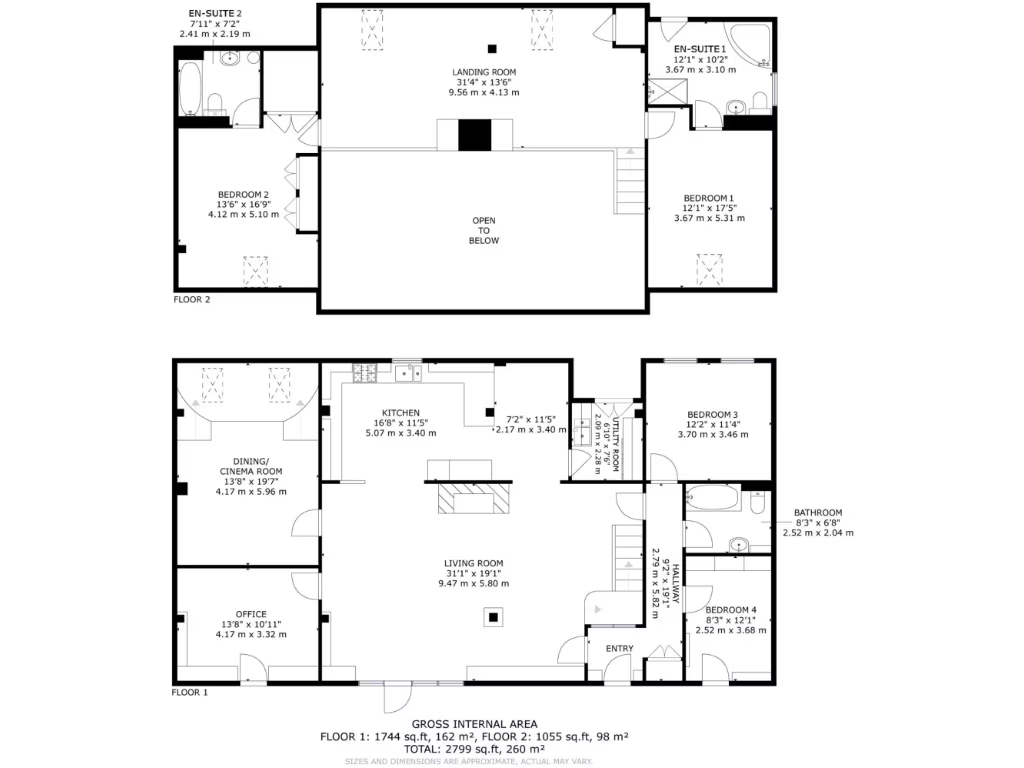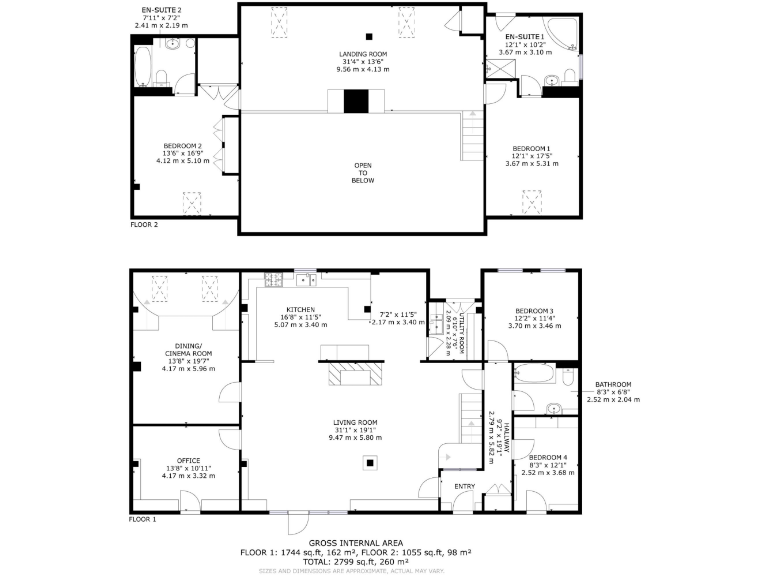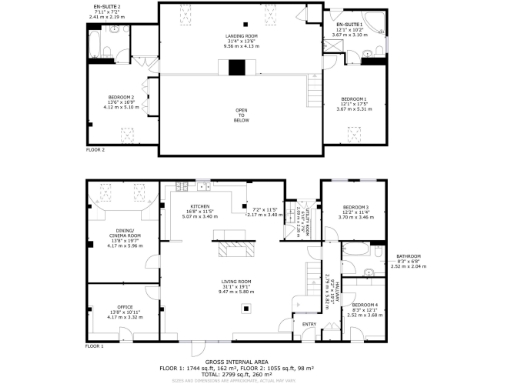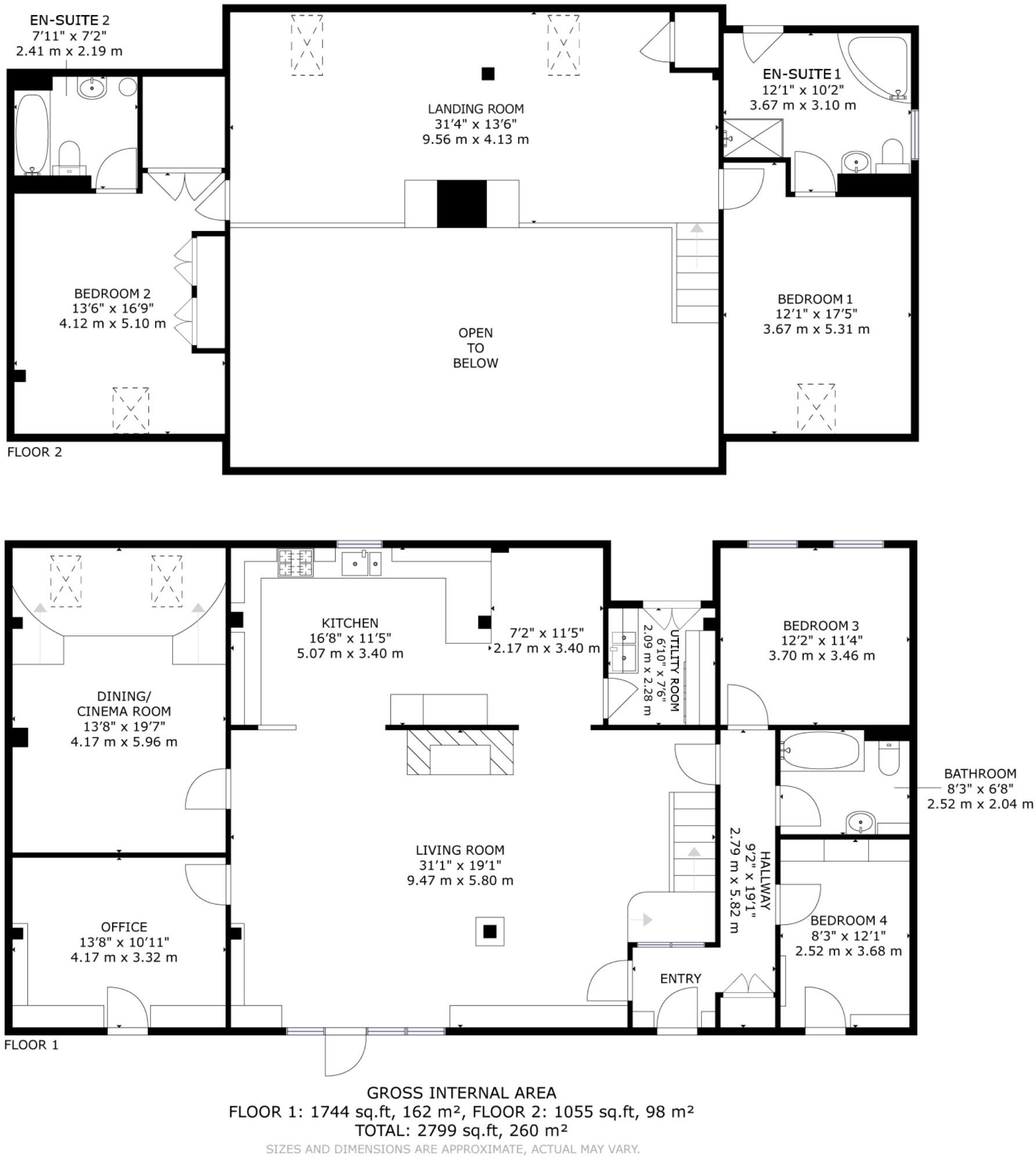Summary - HAYWAIN HOOK GREEN ROAD SOUTHFLEET GRAVESEND DA13 9NQ
4 bed 3 bath Barn Conversion
Spacious village family home with character and modern living conveniences.
Grade II listed barn conversion dating from 1664 (restrictions on alterations)
Large 2,799 sq ft open-plan layout with high double-height glazing
Four bedrooms, three bathrooms; principal bedroom with large en-suite
Private enclosed garden, patio; large plot with double garage and extra parking
Cinema room, utility room, modern kitchen and abundant character features
Mains gas boiler and radiators; double glazing (install dates unknown)
No flood risk; slow broadband and average mobile signal in area
Council tax described as quite expensive; listed maintenance likely required
The Haywain is a substantial Grade II listed barn conversion offering 2,799 sq ft of characterful, open-plan living in the village of Southfleet. Exposed timbers, a dramatic double-height glazed frontage and high ceilings create a bright, flexible ground floor ideal for family life and entertaining. The layout includes a modern kitchen, utility room, cinema room, four bedrooms and three bathrooms, including a principal bedroom with a large en-suite.
Outside, the property sits on a large plot with an enclosed front garden, patio and a double garage with automatic door plus an additional parking space. The house benefits from mains gas central heating, double glazing and no nearby flood risk. It is well placed for local schools, village amenities and road and rail links to London and the wider region.
Important practical points are set out plainly: the Grade II listed status will restrict alterations and may complicate planning and maintenance works. Broadband speeds are slow and mobile signal is only average. Council tax is described as quite expensive. The property’s long history (dated 1664) and mixed construction notes warrant careful survey checks to confirm the condition of timber framing, glazing and other services.
For a family seeking a rural village home with distinct period character and generous living space, The Haywain offers immediate comfort paired with long-term potential. Buyers should budget for listed-building-appropriate maintenance and expect limitations on structural or external changes.
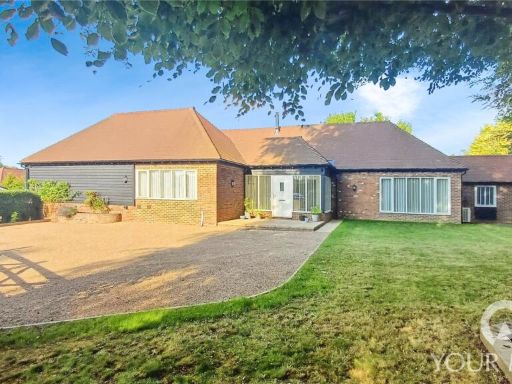 6 bedroom detached house for sale in Fred Mead, Southfleet, Kent, DA13 — £1,225,000 • 6 bed • 3 bath • 2981 ft²
6 bedroom detached house for sale in Fred Mead, Southfleet, Kent, DA13 — £1,225,000 • 6 bed • 3 bath • 2981 ft²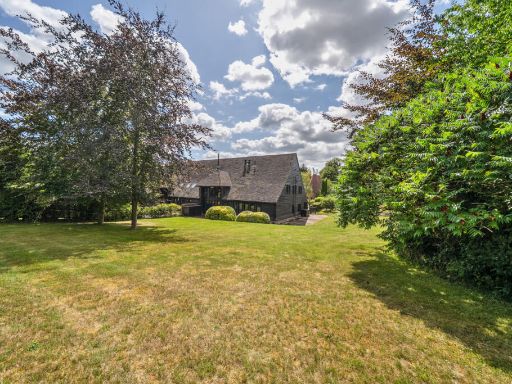 4 bedroom barn conversion for sale in Franks Farm, Dartford Road, Horton Kirby, Dartford, DA4 — £1,150,000 • 4 bed • 3 bath • 2699 ft²
4 bedroom barn conversion for sale in Franks Farm, Dartford Road, Horton Kirby, Dartford, DA4 — £1,150,000 • 4 bed • 3 bath • 2699 ft²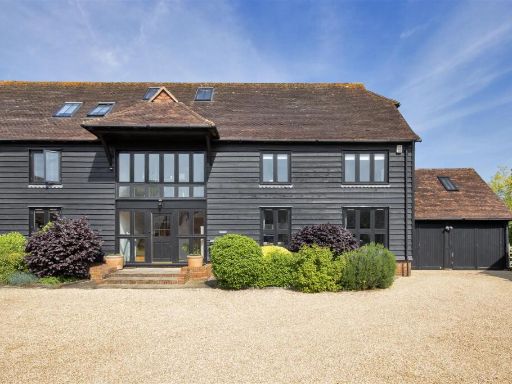 5 bedroom house for sale in Morleys Road, Weald, TN14 — £1,250,000 • 5 bed • 3 bath • 3057 ft²
5 bedroom house for sale in Morleys Road, Weald, TN14 — £1,250,000 • 5 bed • 3 bath • 3057 ft²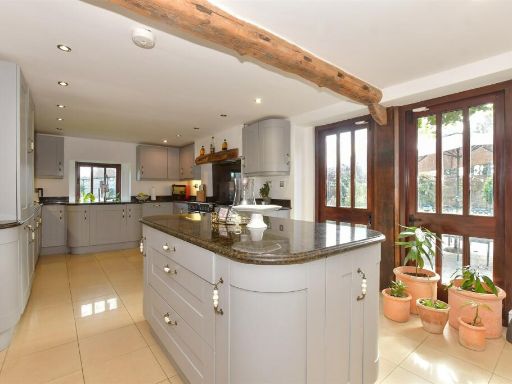 4 bedroom detached house for sale in Church Street, Higham, Rochester, Kent, ME3 — £1,250,000 • 4 bed • 4 bath • 3704 ft²
4 bedroom detached house for sale in Church Street, Higham, Rochester, Kent, ME3 — £1,250,000 • 4 bed • 4 bath • 3704 ft²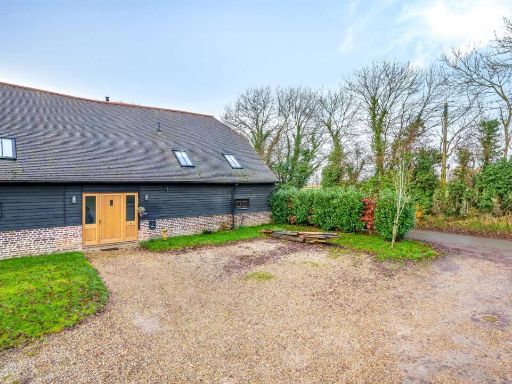 4 bedroom barn conversion for sale in Bower Lane, Eynsford, DA4 0, DA4 — £580,000 • 4 bed • 1 bath • 1534 ft²
4 bedroom barn conversion for sale in Bower Lane, Eynsford, DA4 0, DA4 — £580,000 • 4 bed • 1 bath • 1534 ft²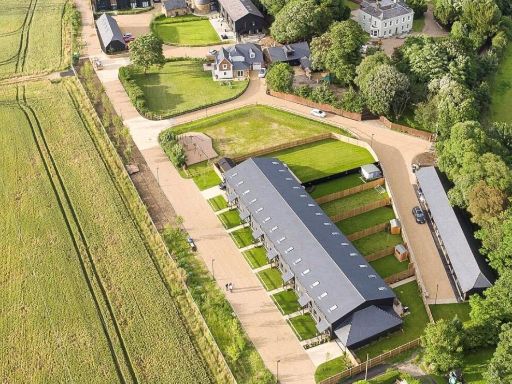 4 bedroom house for sale in Hazells Farm, Northfleet Green, Southfleet, Kent, DA13 — £599,000 • 4 bed • 2 bath • 1680 ft²
4 bedroom house for sale in Hazells Farm, Northfleet Green, Southfleet, Kent, DA13 — £599,000 • 4 bed • 2 bath • 1680 ft²