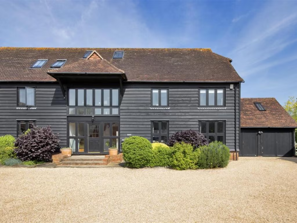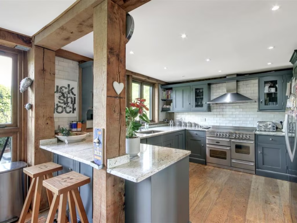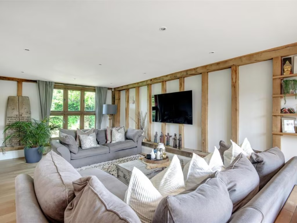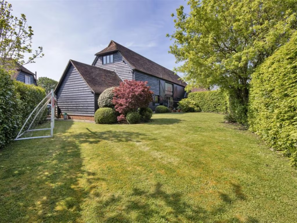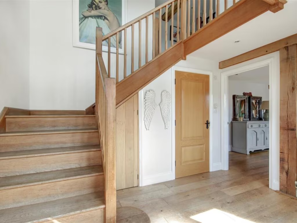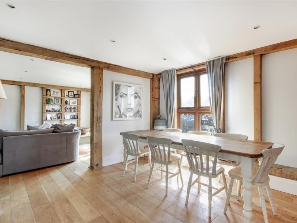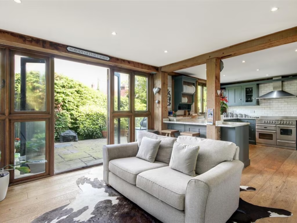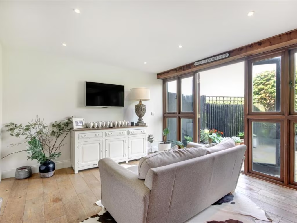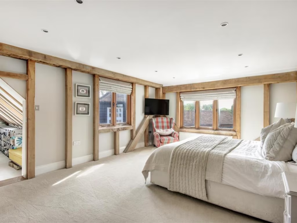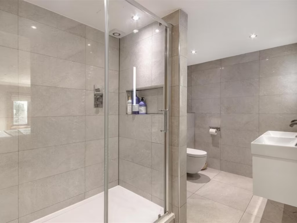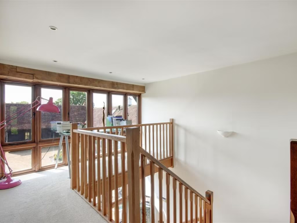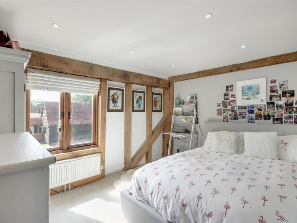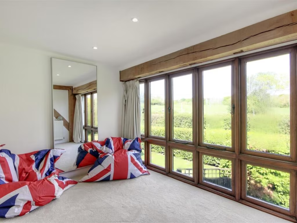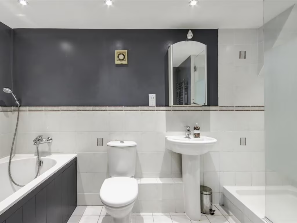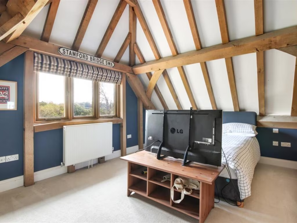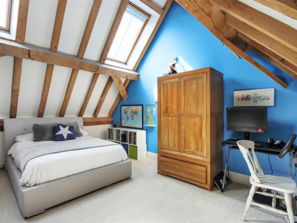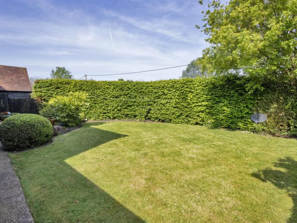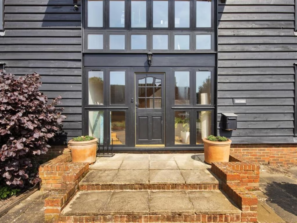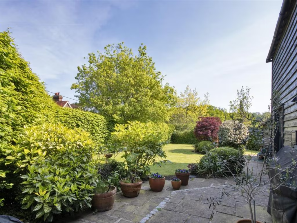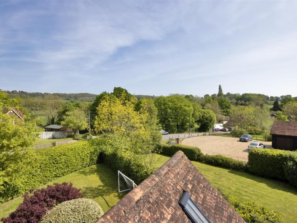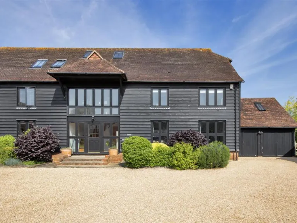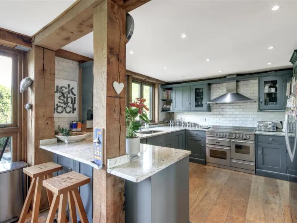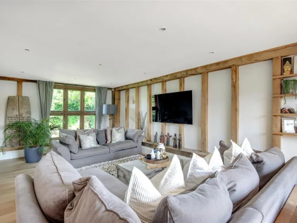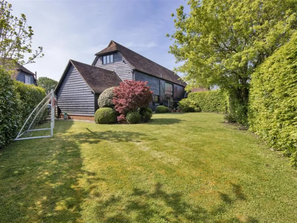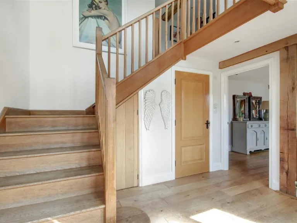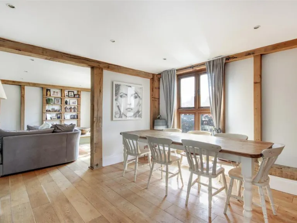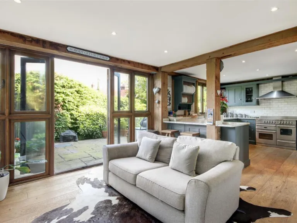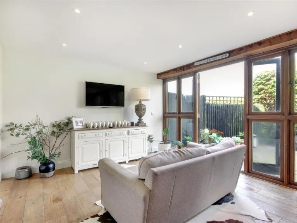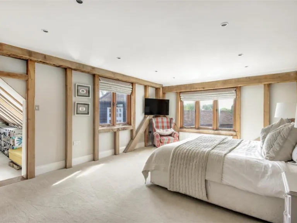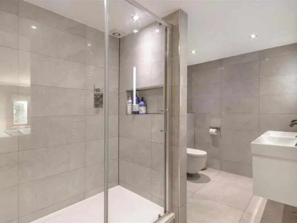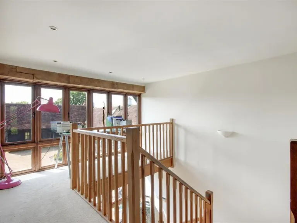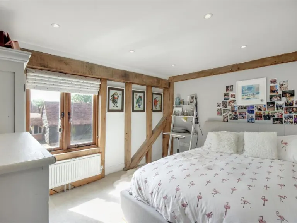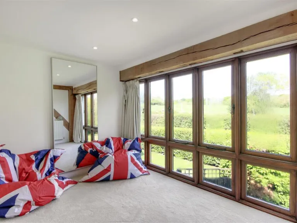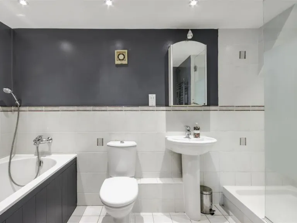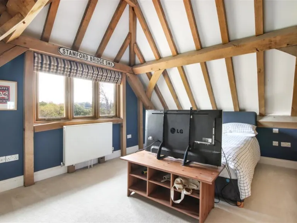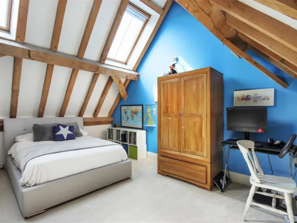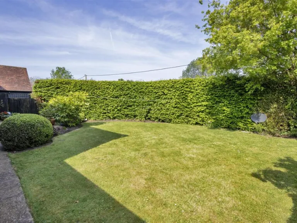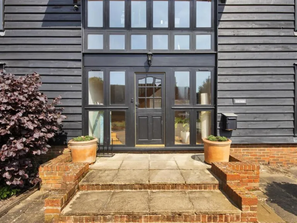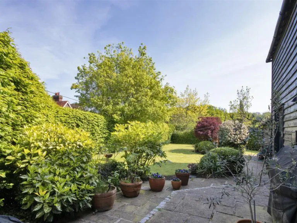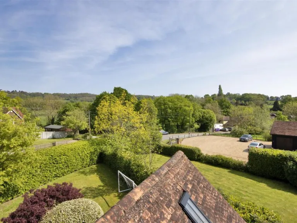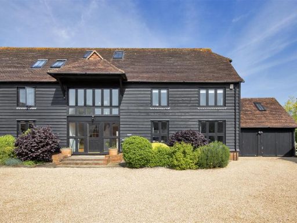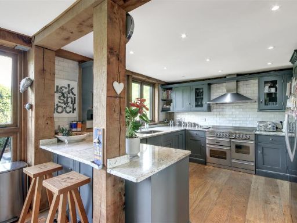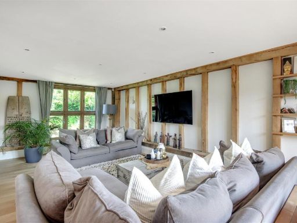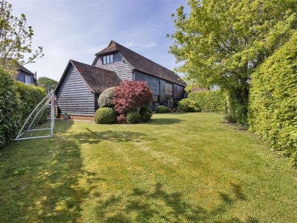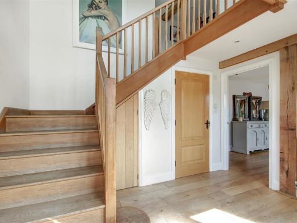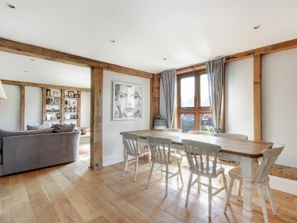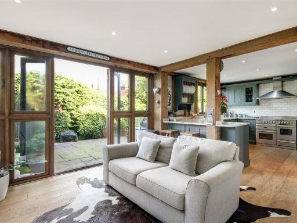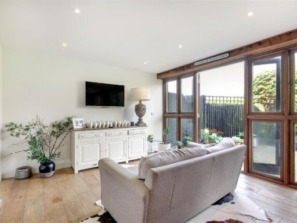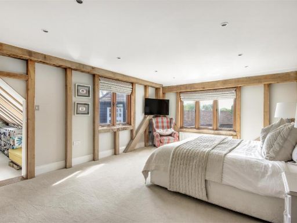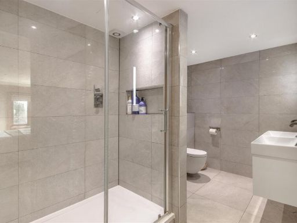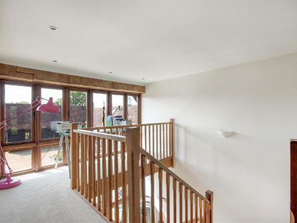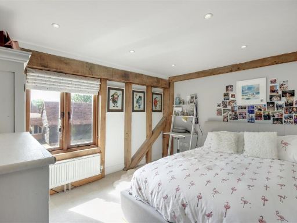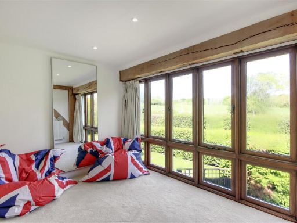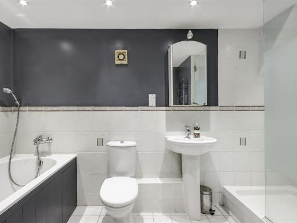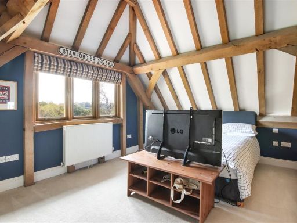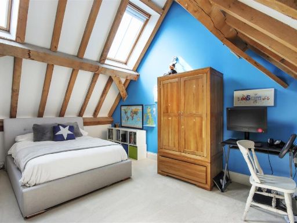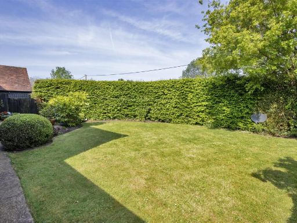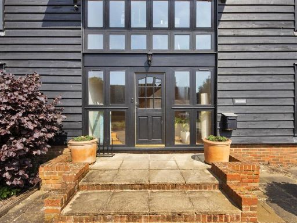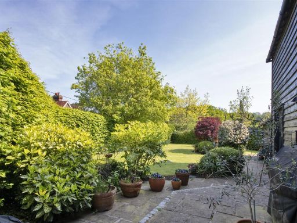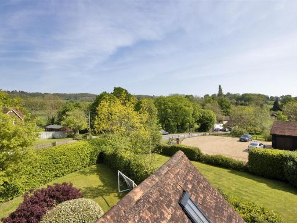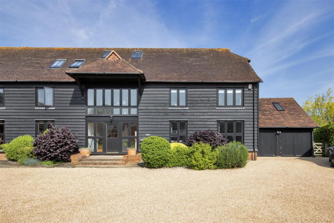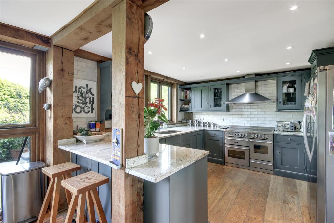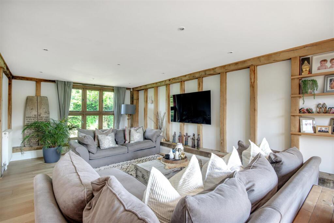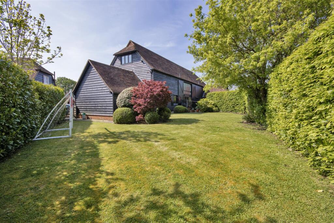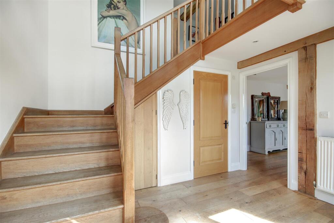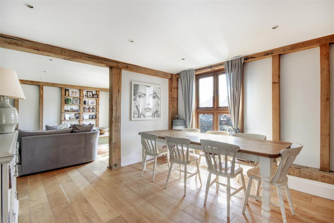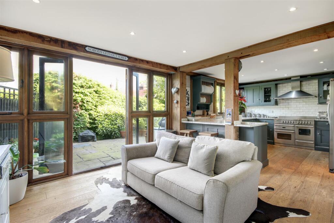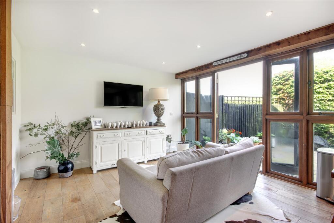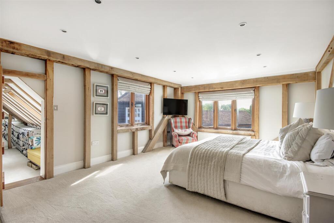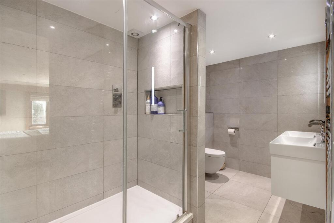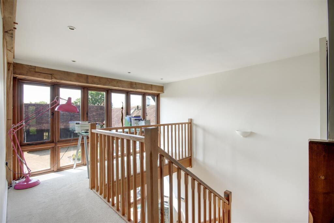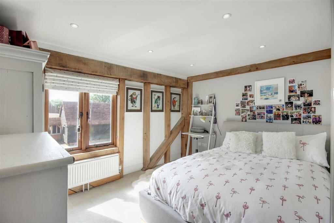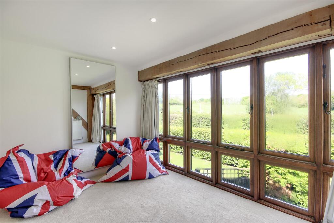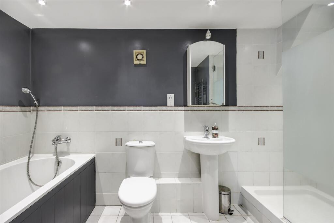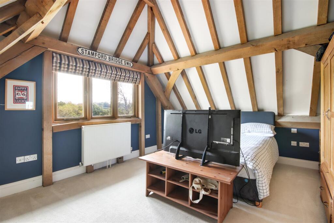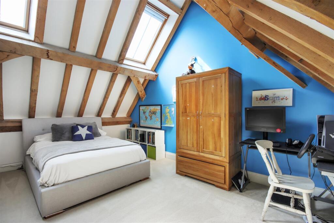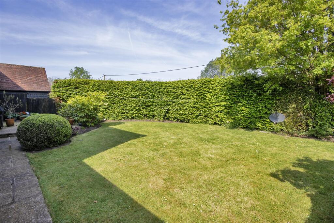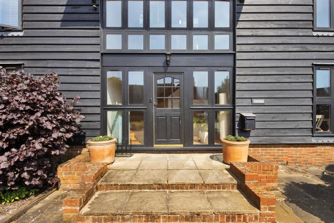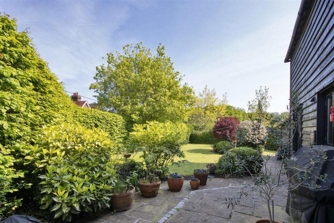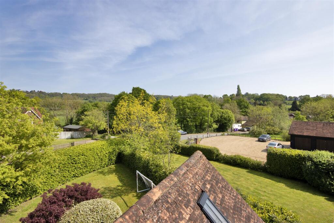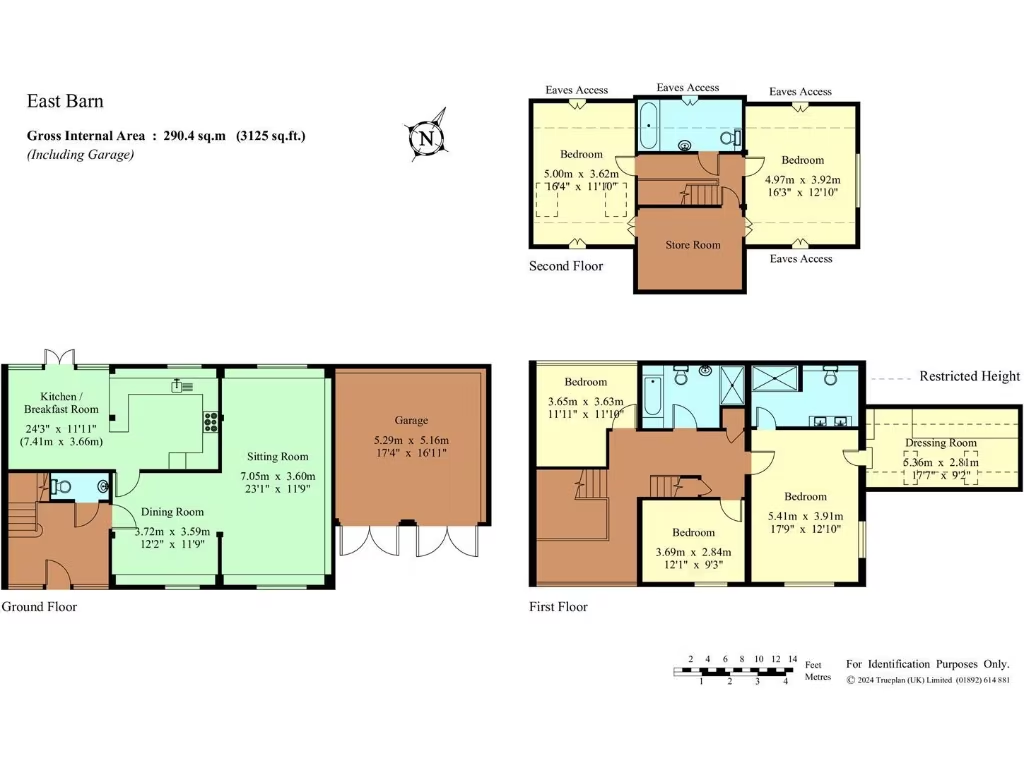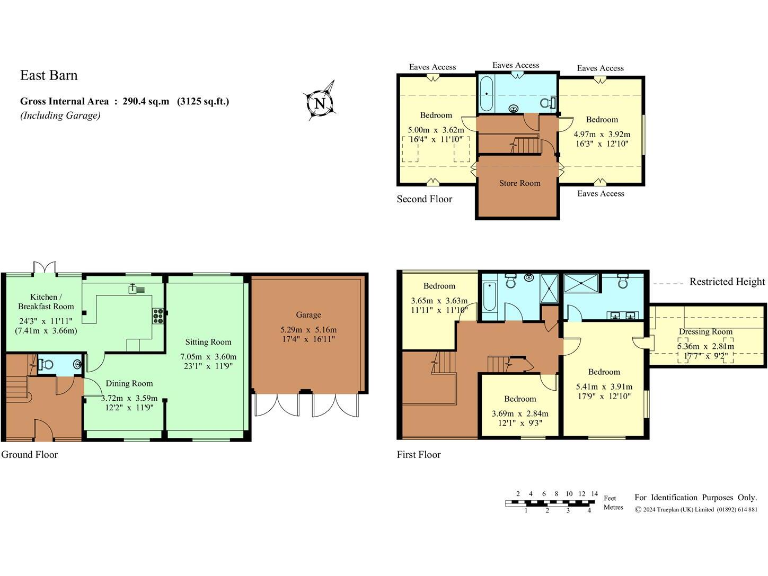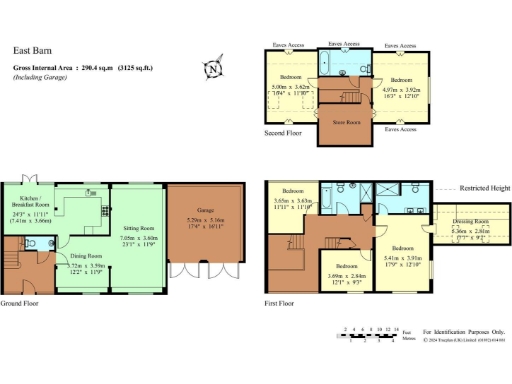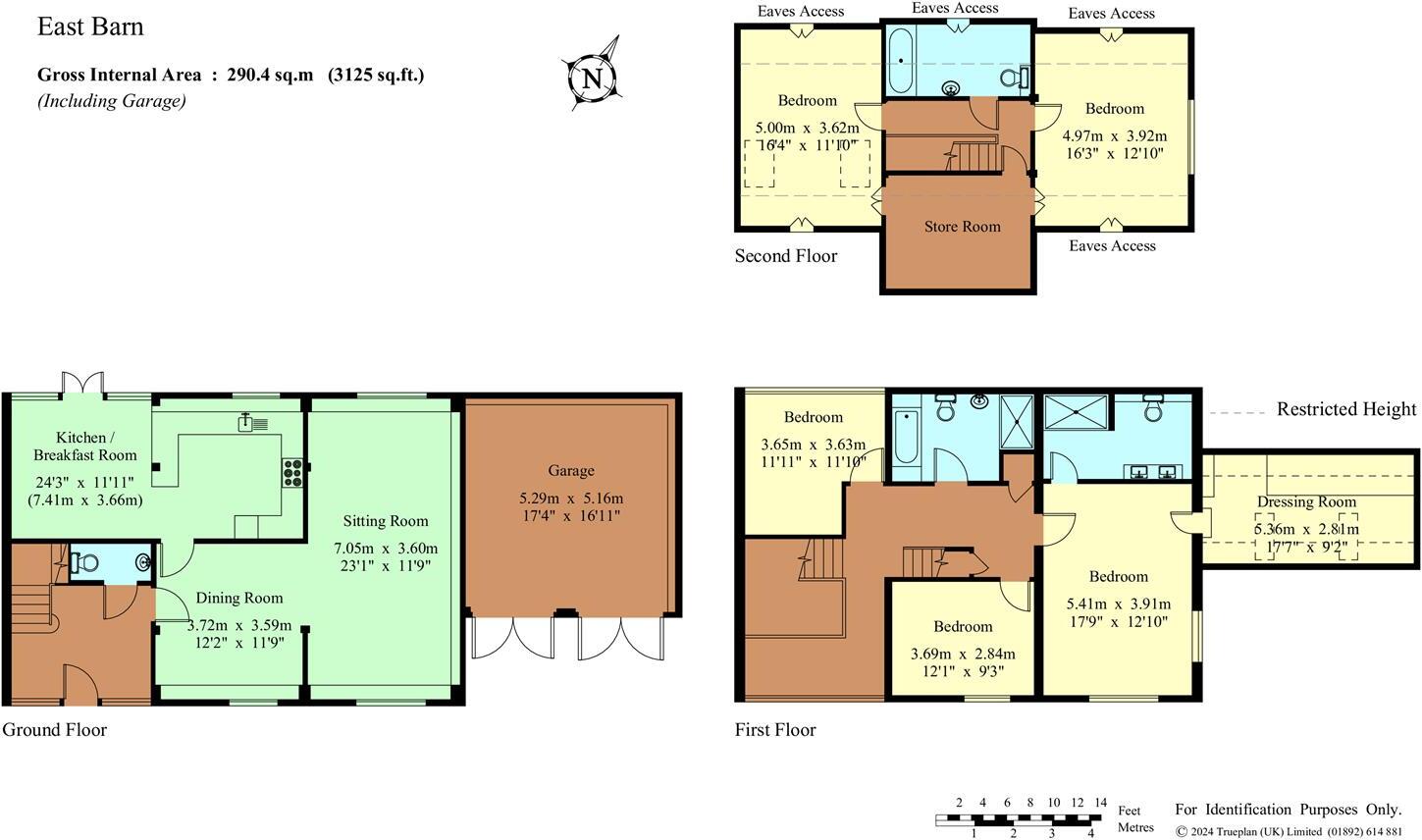Summary - ELSES FARM EAST BARN MORLEYS ROAD WEALD SEVENOAKS TN14 6QX
5 bed 3 bath House
Spacious five‑bed barn with character, gated privacy and village convenience..
- Grade II listed semi‑detached barn with vaulted ceilings and exposed beams
- Substantial 5 bedrooms, 3 bathrooms, about 3,000+ sq ft of living space
- Bespoke Rencraft kitchen/breakfast/family room with integrated appliances
- Attached double garage plus two private parking spaces and gated driveway
- Attractive landscaped rear garden with stone terrace and mature screening
- Oil central heating (boiler in garage) and EPC exempt due to listing
- Informal communal maintenance costs and shared communal car park
- Listed status limits alterations; Council Tax Band G (quite expensive)
This substantial Grade II listed semi-detached barn sits within the gated Elses Farm development, offering more than 3,000 sq ft of flexible family living across three floors. Vaulted ceilings, extensive exposed beams and full‑height glazing create dramatic reception spaces, while a bespoke Rencraft kitchen/breakfast/family room opens to a stone terrace and attractively landscaped rear garden. The house includes five double bedrooms, two contemporary family bathrooms and a main bedroom with dressing area and en‑suite.
Practical advantages include an attached double garage, two private parking spaces, electrically operated gates, fast Sky broadband and oil‑fired central heating metered from the communal tank. The plot is private and well screened with mature planting, and the hamlet location delivers quiet, prosperous countryside living with easy access to Sevenoaks and transport links.
Notable constraints are material: the property’s Grade II listed status restricts alterations and may complicate maintenance or extensions; the EPC is exempt on listing grounds. Heating is oil‑fired (boiler in garage) and the property participates in informal communal maintenance and a shared car park arrangement—prospective buyers should check the practicalities and costs. Council Tax is high (Band G).
This home will suit a family seeking characterful, spacious accommodation in a tranquil village setting, or purchasers who value period detail combined with modern fittings. Buyers wanting large‑scale remodelling or extensions should factor listed‑building consent and likely increased costs into their plans.
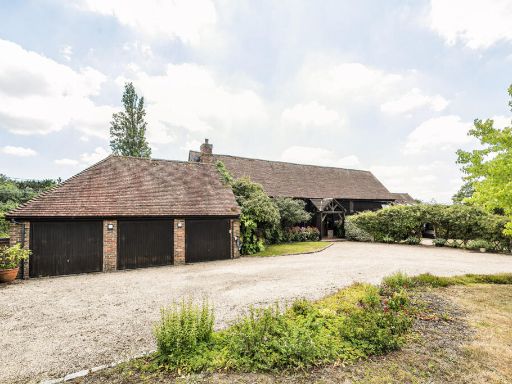 6 bedroom detached house for sale in Mapleton Road, Four Elms, Edenbridge, TN8 — £2,750,000 • 6 bed • 6 bath • 6050 ft²
6 bedroom detached house for sale in Mapleton Road, Four Elms, Edenbridge, TN8 — £2,750,000 • 6 bed • 6 bath • 6050 ft²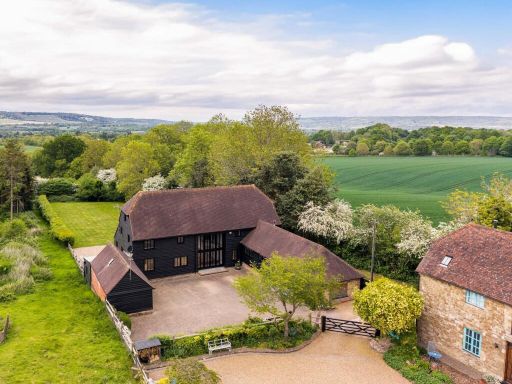 5 bedroom detached house for sale in Ide Hill, Sevenoaks, Kent, TN14 — £1,650,000 • 5 bed • 4 bath • 5233 ft²
5 bedroom detached house for sale in Ide Hill, Sevenoaks, Kent, TN14 — £1,650,000 • 5 bed • 4 bath • 5233 ft²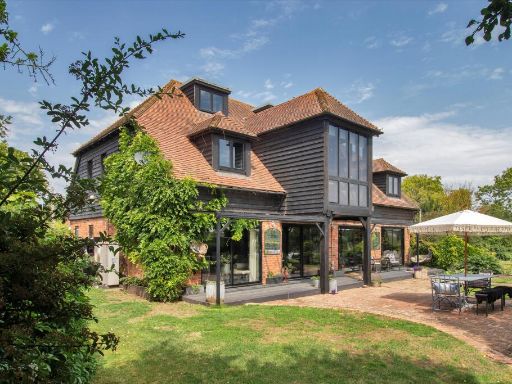 6 bedroom detached house for sale in Victoria Road, Golden Green, Tonbridge, Kent, TN11 — £1,195,000 • 6 bed • 3 bath • 2972 ft²
6 bedroom detached house for sale in Victoria Road, Golden Green, Tonbridge, Kent, TN11 — £1,195,000 • 6 bed • 3 bath • 2972 ft²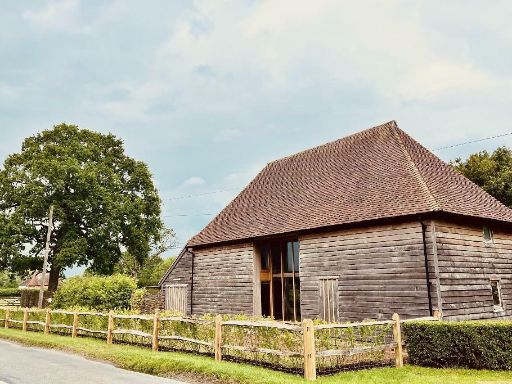 2 bedroom detached house for sale in Hareplain Road, Biddenden, Kent, TN27 8LJ, TN27 — £895,000 • 2 bed • 3 bath • 1877 ft²
2 bedroom detached house for sale in Hareplain Road, Biddenden, Kent, TN27 8LJ, TN27 — £895,000 • 2 bed • 3 bath • 1877 ft²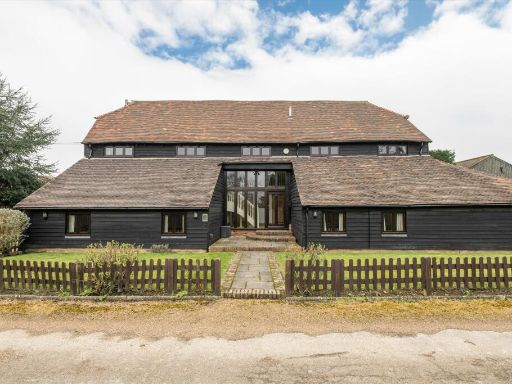 6 bedroom barn conversion for sale in Grovehurst Lane, Horsmonden, Tonbridge, Kent, TN12 — £1,500,000 • 6 bed • 4 bath • 4274 ft²
6 bedroom barn conversion for sale in Grovehurst Lane, Horsmonden, Tonbridge, Kent, TN12 — £1,500,000 • 6 bed • 4 bath • 4274 ft²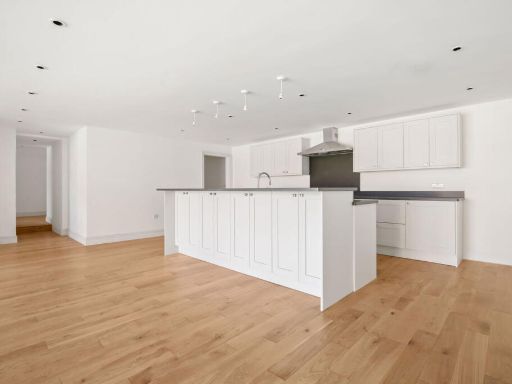 4 bedroom house for sale in Bedgebury Road,Goudhurst,Cranbrook,TN17 2SJ, TN17 — £1,250,000 • 4 bed • 3 bath • 3500 ft²
4 bedroom house for sale in Bedgebury Road,Goudhurst,Cranbrook,TN17 2SJ, TN17 — £1,250,000 • 4 bed • 3 bath • 3500 ft²