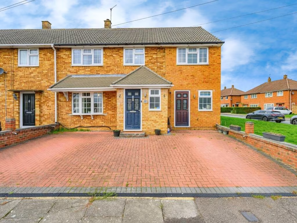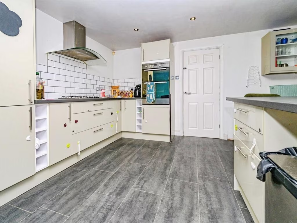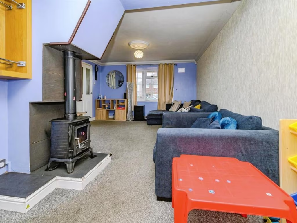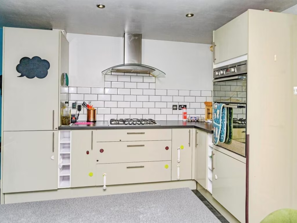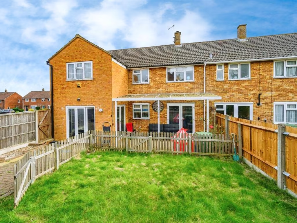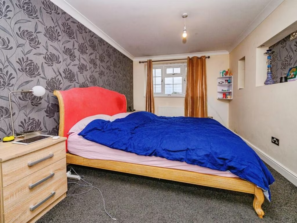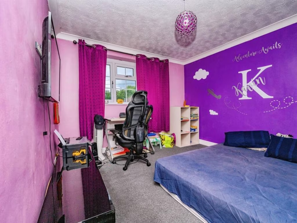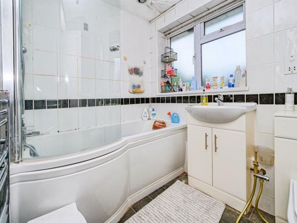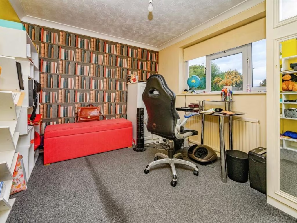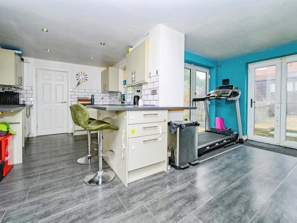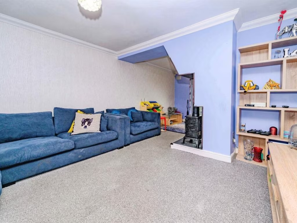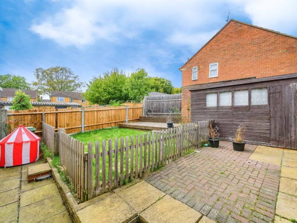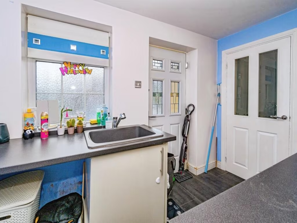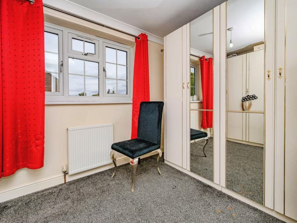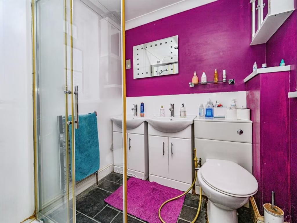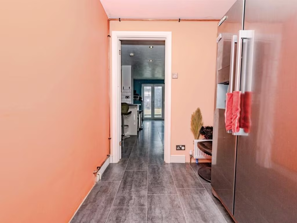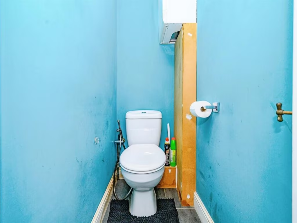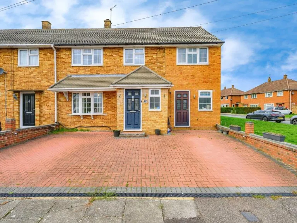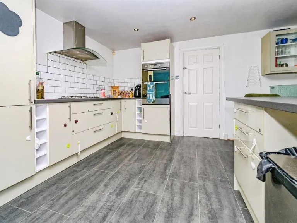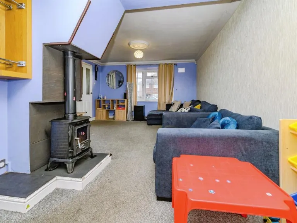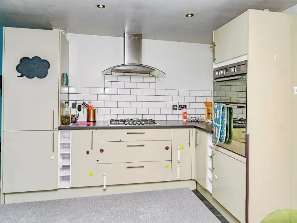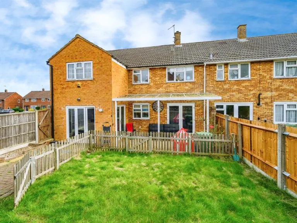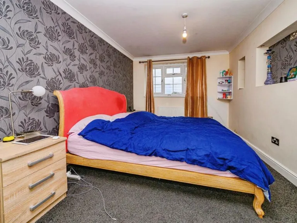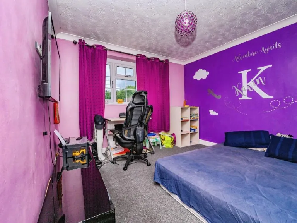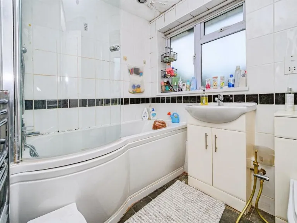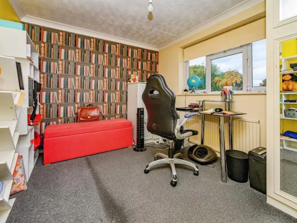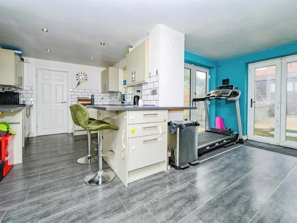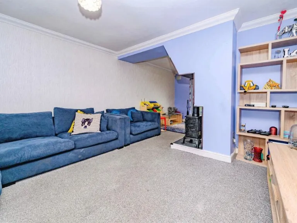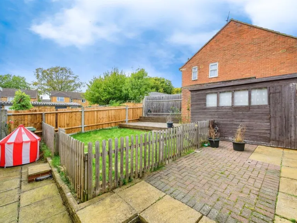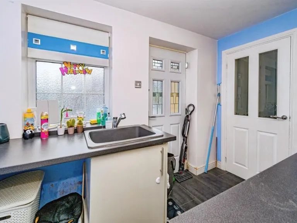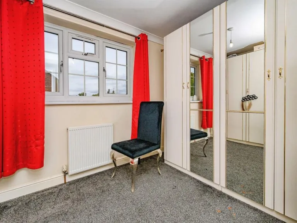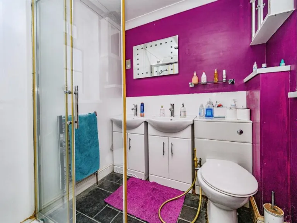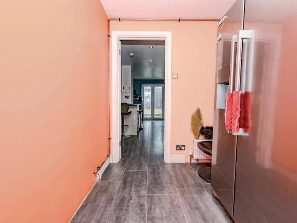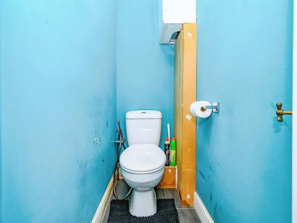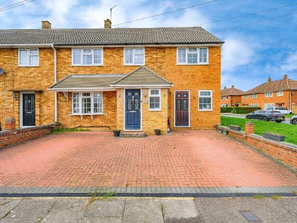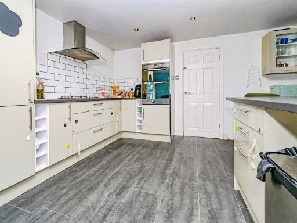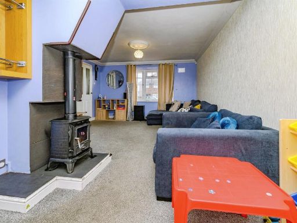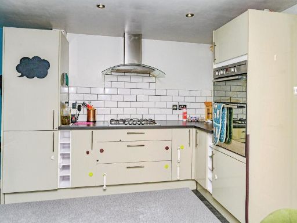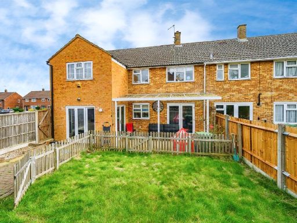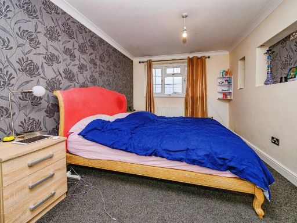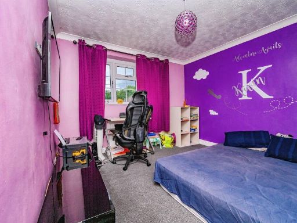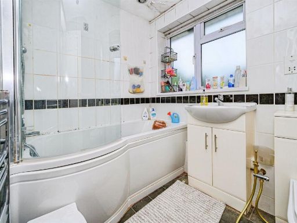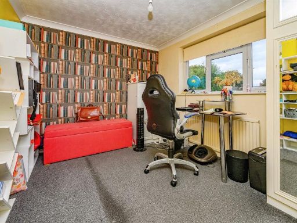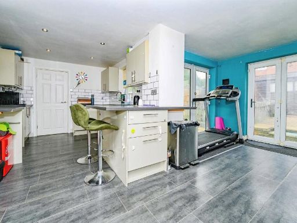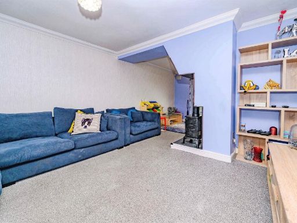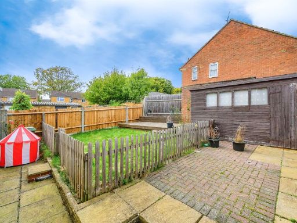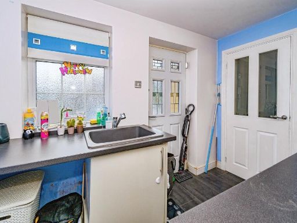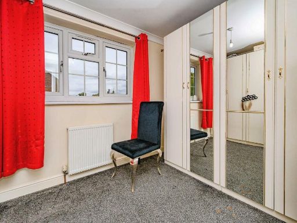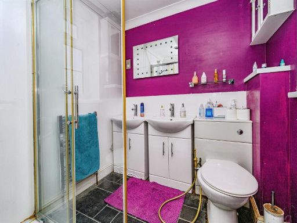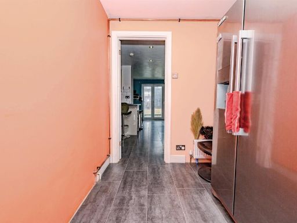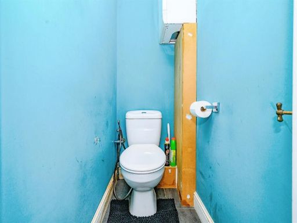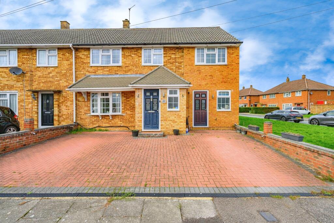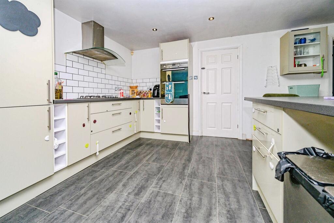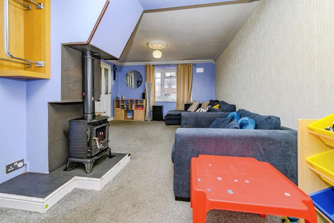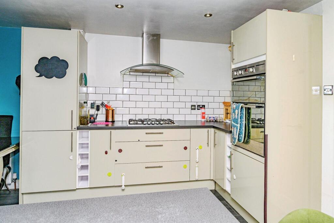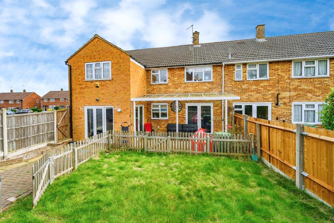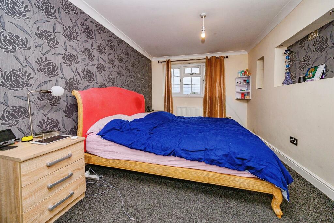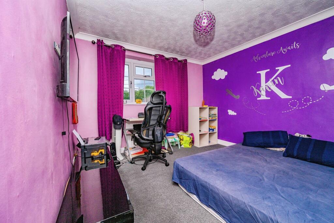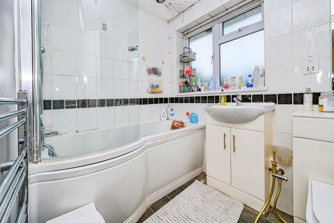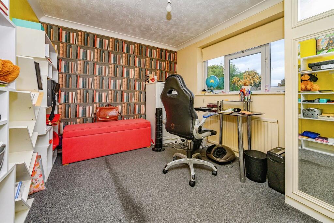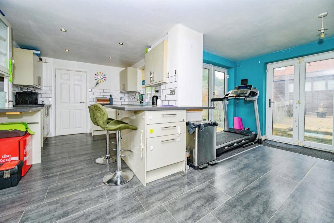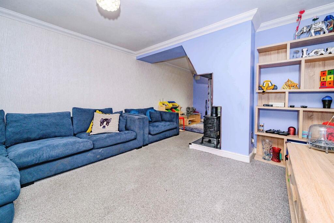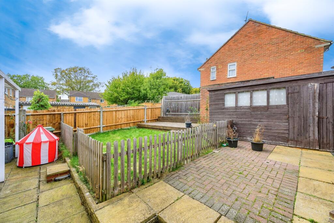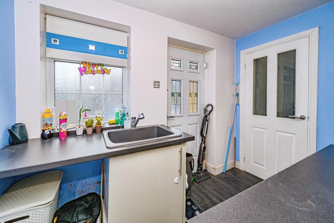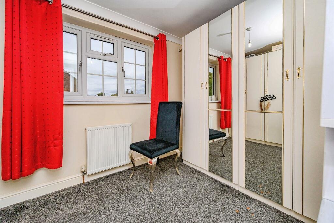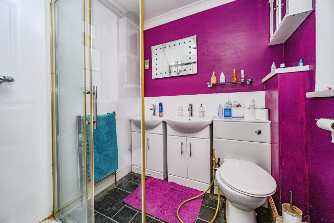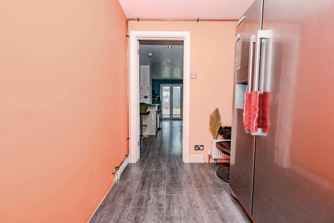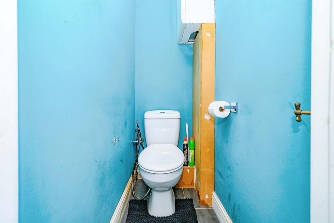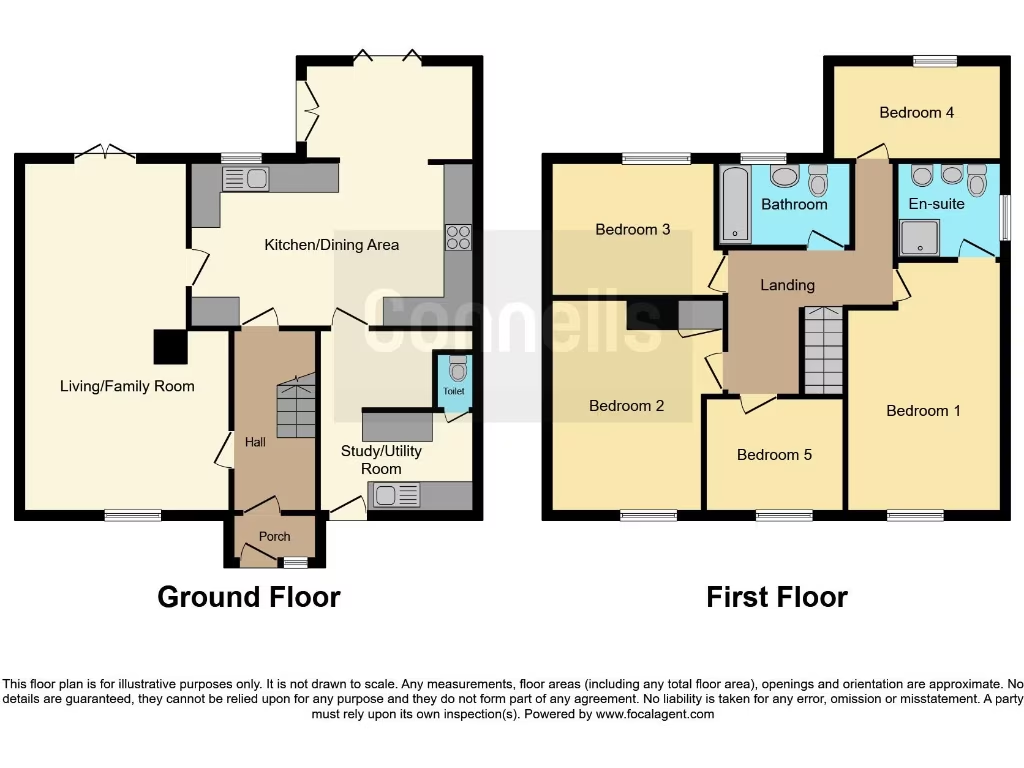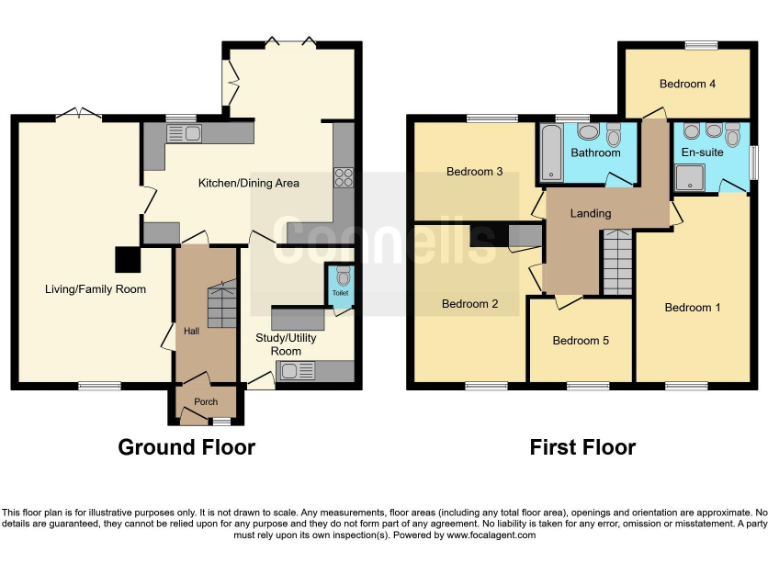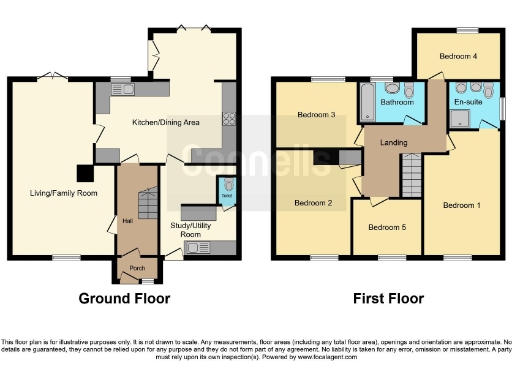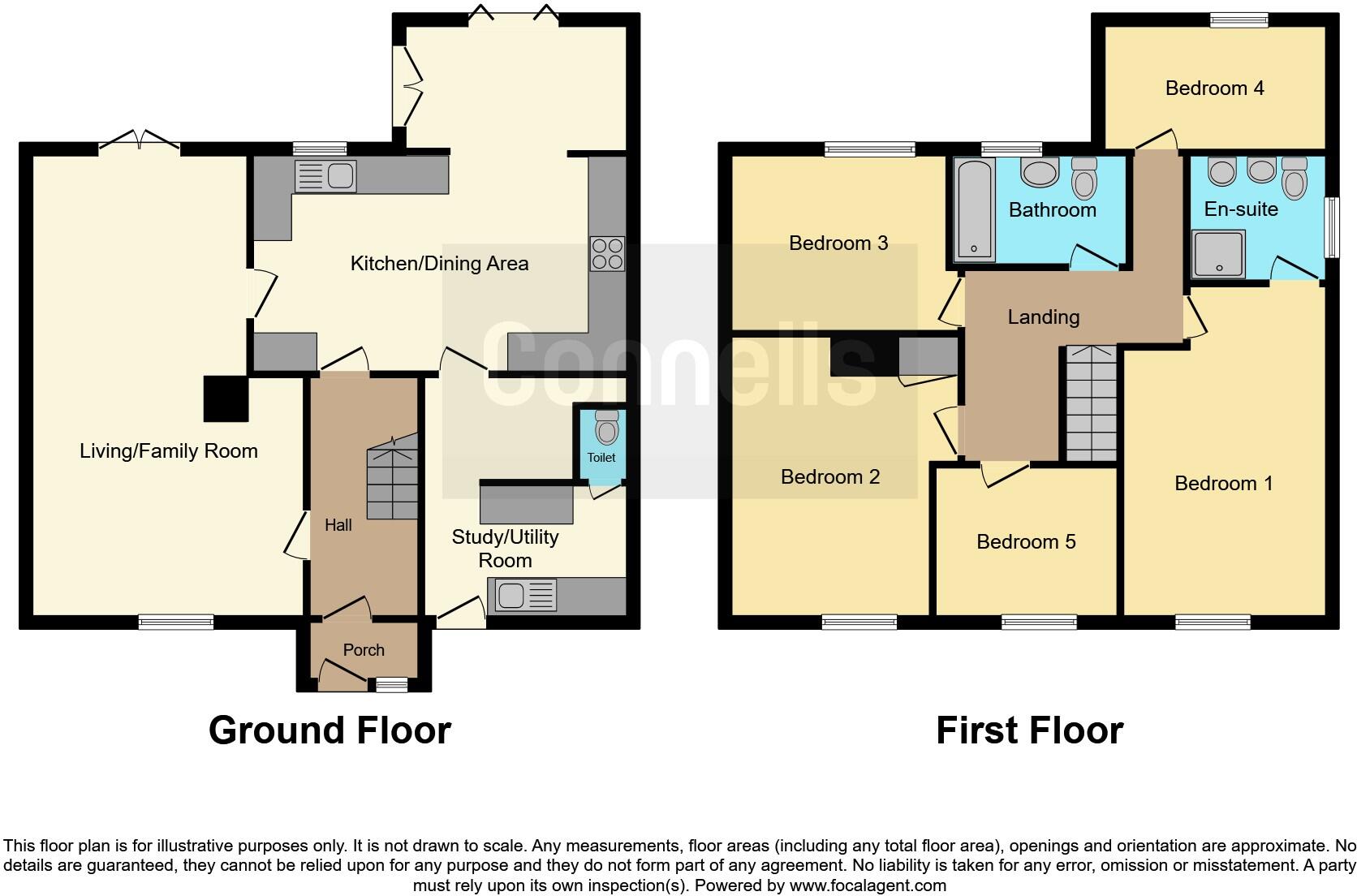Summary - 22 HAWTHORN LANE HEMEL HEMPSTEAD HP1 2PY
4 bed 2 bath End of Terrace
Spacious practical home close to schools, ideal for growing families.
- Extended end-of-terrace with large kitchen/diner and bi-fold doors
- Driveway parking for multiple cars and decent rear garden
- Master bedroom with en-suite; utility room and downstairs cloakroom
- Gas central heating and double glazing throughout
- Built mid-20th century; cavity walls, standard ceiling heights
- Listing conflict: advertised as five bedrooms but data lists four
- Located in Warners End close to schools and local amenities
- Local area flagged for higher crime; check security and insurance
This extended end-of-terrace on Hawthorn Lane offers flexible family living across an extended ground floor and upstairs bedrooms, including a master en-suite and a large kitchen/diner with bi-fold doors to the garden. The property benefits from a large block‑paved driveway, off-street parking and a decent rear garden with patio and decking — practical outside spaces for family life.
Internally the layout suits a growing household: spacious lounge, separate dining room with log burner, utility room and a ground-floor cloakroom. The home has gas central heating, double glazing and modern kitchen fittings, giving ready-to-live-in comfort while allowing scope for cosmetic updating to personalise rooms.
Buyers should note some important local and factual points. The listing materials describe the house as an extended five-bedroom family home but other data lists four bedrooms — buyers must verify the bedroom count and all room measurements. The neighbourhood is characterised as a hampered, hard-pressed area with higher-than-average local crime; consider this when assessing security and insurance costs.
Practical advantages include freehold tenure, fast broadband and excellent mobile signal, plus proximity to several well-rated primary and secondary schools. The house dates from the mid-20th century (1950s–60s) and has cavity walls and standard ceiling heights; purchasers should check the condition of services, appliances and the heating system as these have not been independently tested.
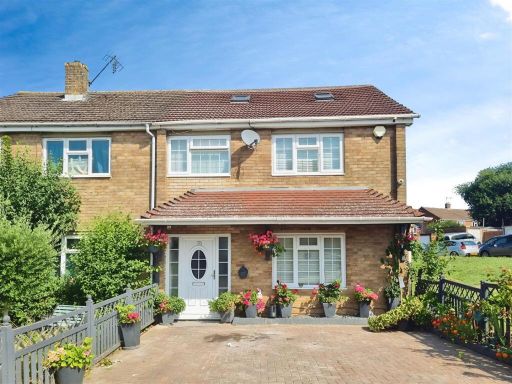 4 bedroom end of terrace house for sale in Leys Road, Hemel Hempstead, HP3 — £525,000 • 4 bed • 2 bath • 1311 ft²
4 bedroom end of terrace house for sale in Leys Road, Hemel Hempstead, HP3 — £525,000 • 4 bed • 2 bath • 1311 ft²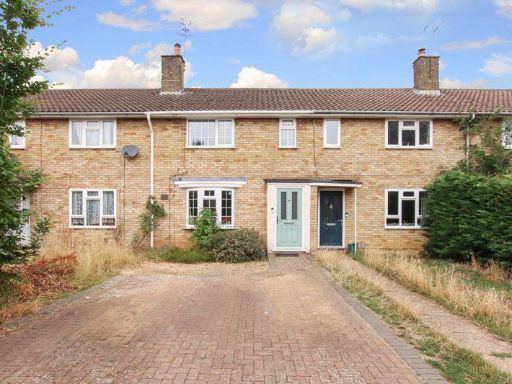 2 bedroom terraced house for sale in Chardins Close, Hemel Hempstead, HP1 — £365,000 • 2 bed • 1 bath • 750 ft²
2 bedroom terraced house for sale in Chardins Close, Hemel Hempstead, HP1 — £365,000 • 2 bed • 1 bath • 750 ft²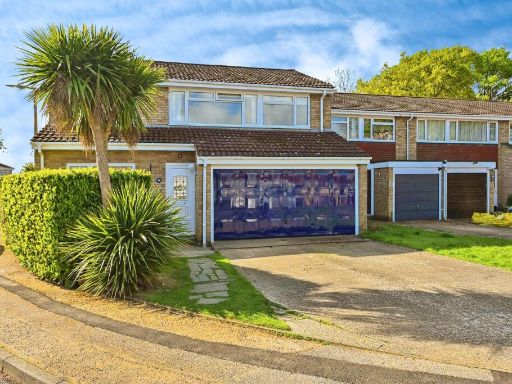 5 bedroom semi-detached house for sale in Sarratt Avenue, Hemel Hempstead, HP2 — £585,000 • 5 bed • 1 bath • 1559 ft²
5 bedroom semi-detached house for sale in Sarratt Avenue, Hemel Hempstead, HP2 — £585,000 • 5 bed • 1 bath • 1559 ft²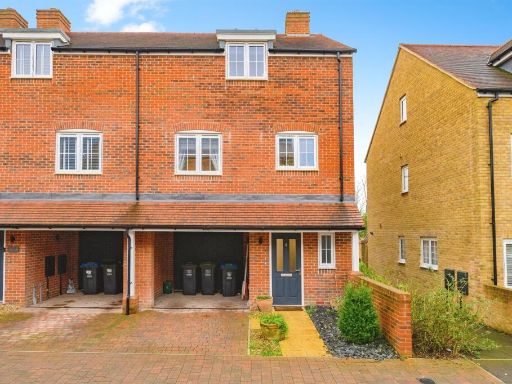 4 bedroom end of terrace house for sale in Zoffany Place, Hemel Hempstead, HP2 — £550,000 • 4 bed • 2 bath • 977 ft²
4 bedroom end of terrace house for sale in Zoffany Place, Hemel Hempstead, HP2 — £550,000 • 4 bed • 2 bath • 977 ft²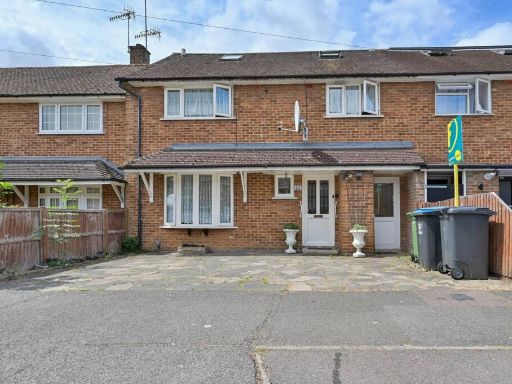 5 bedroom terraced house for sale in Masons Road, Hemel Hempstead, HP2 — £475,000 • 5 bed • 2 bath • 1542 ft²
5 bedroom terraced house for sale in Masons Road, Hemel Hempstead, HP2 — £475,000 • 5 bed • 2 bath • 1542 ft²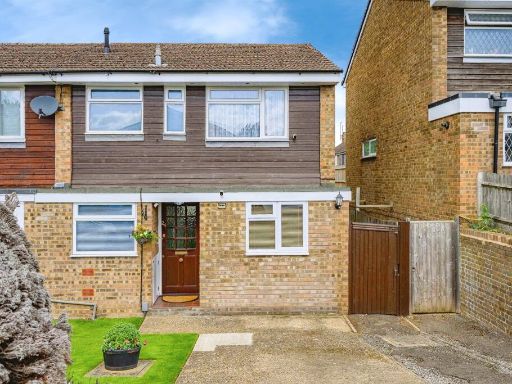 3 bedroom end of terrace house for sale in Charlesworth Close, Hemel Hempstead, HP3 — £475,000 • 3 bed • 1 bath • 1176 ft²
3 bedroom end of terrace house for sale in Charlesworth Close, Hemel Hempstead, HP3 — £475,000 • 3 bed • 1 bath • 1176 ft²