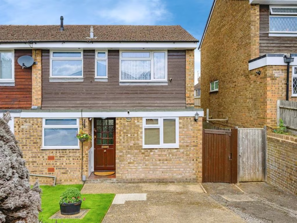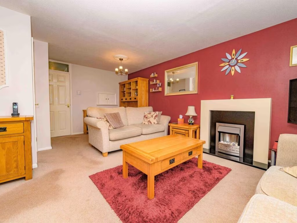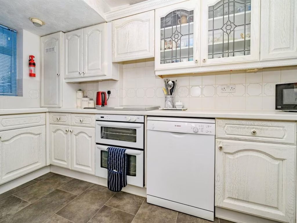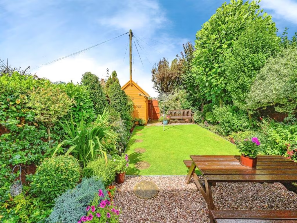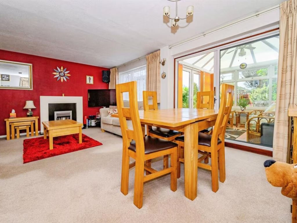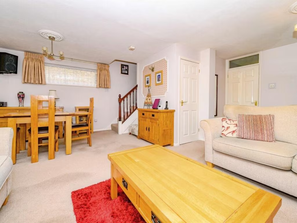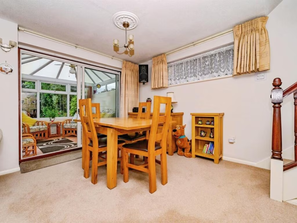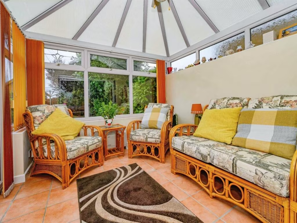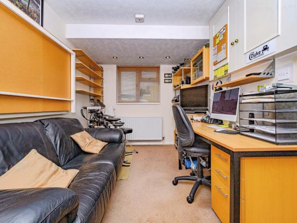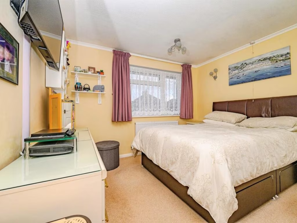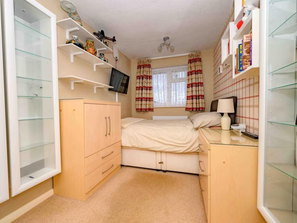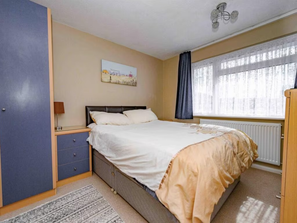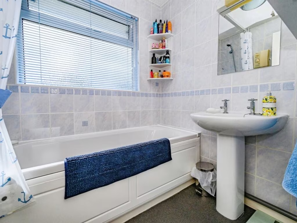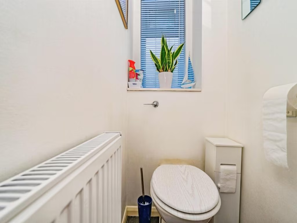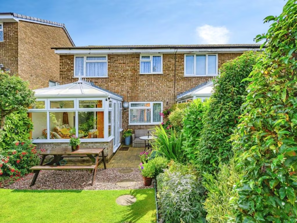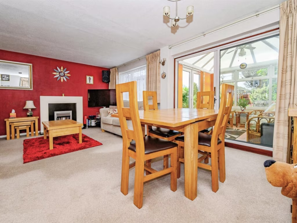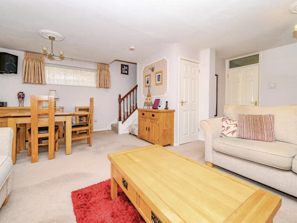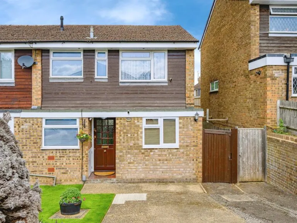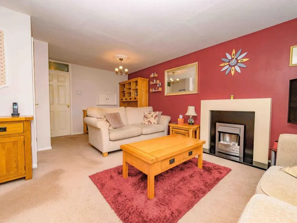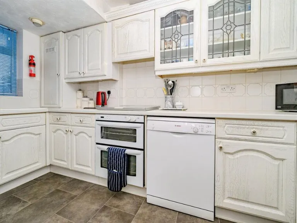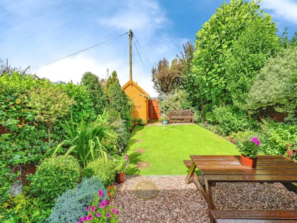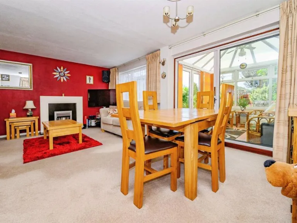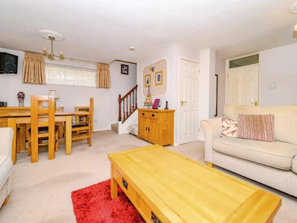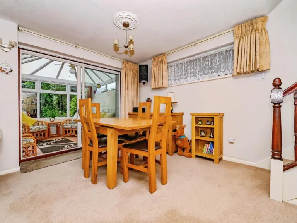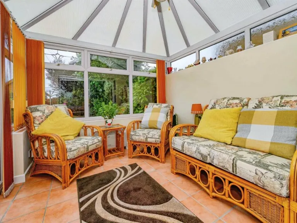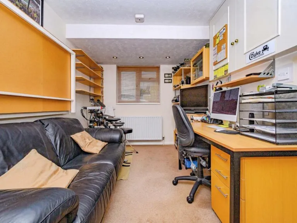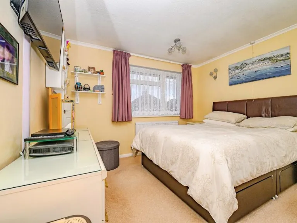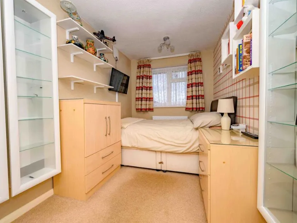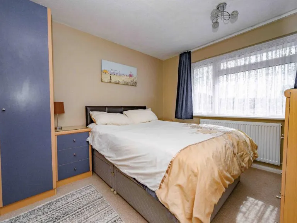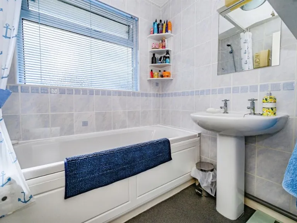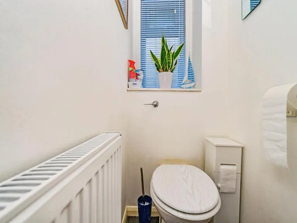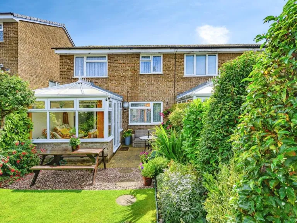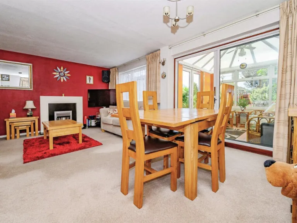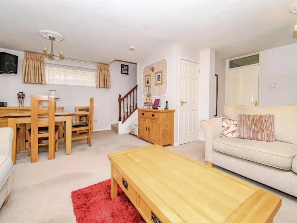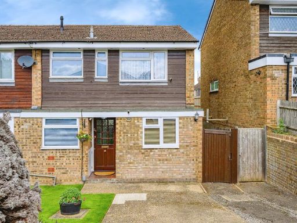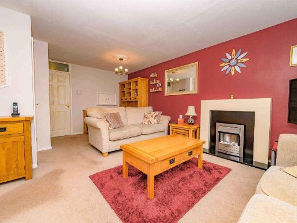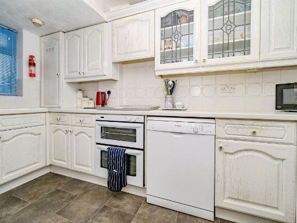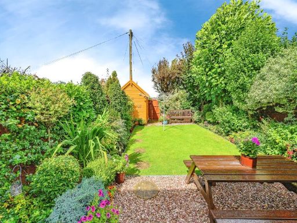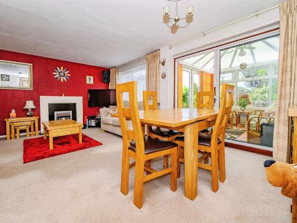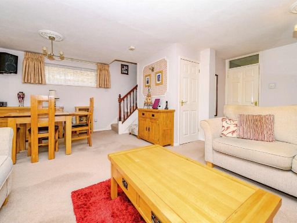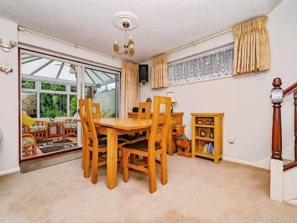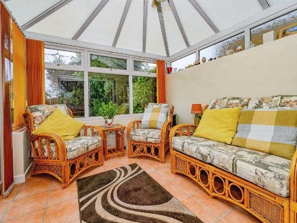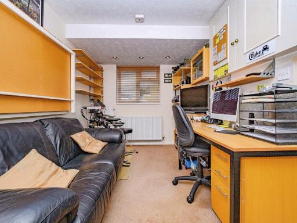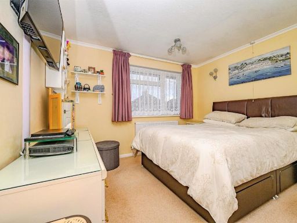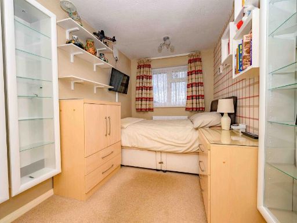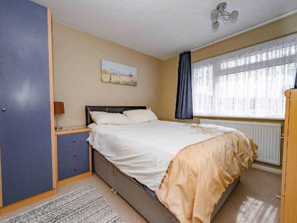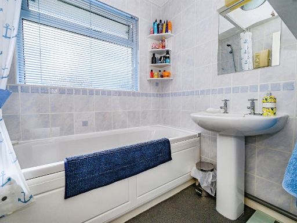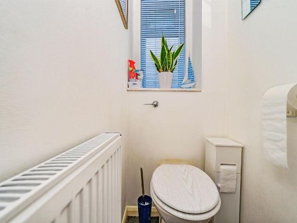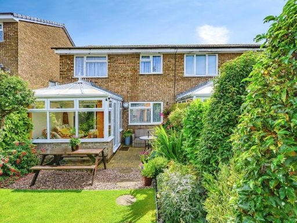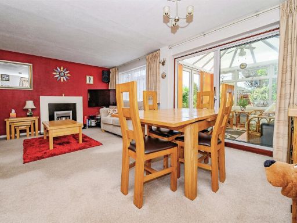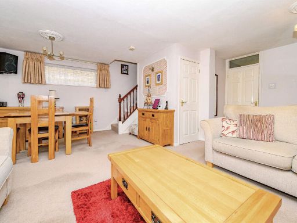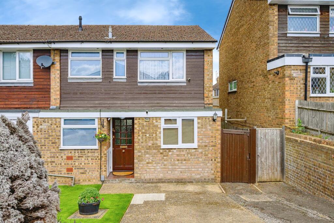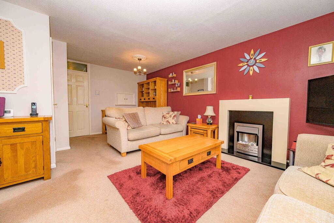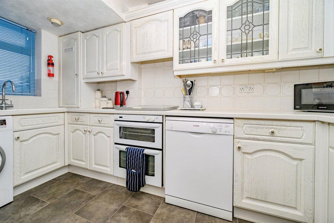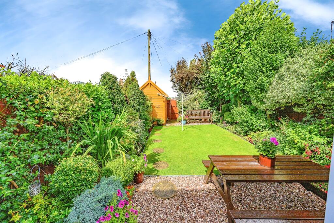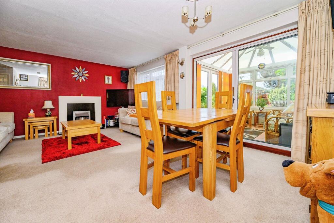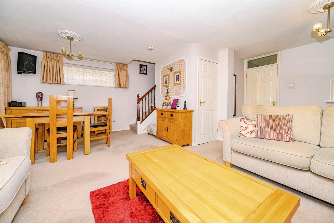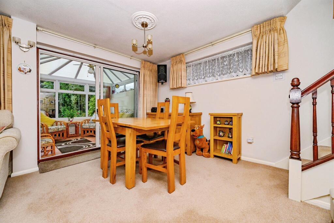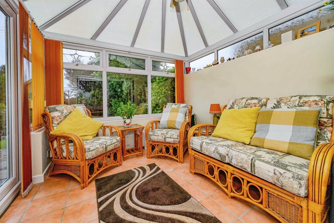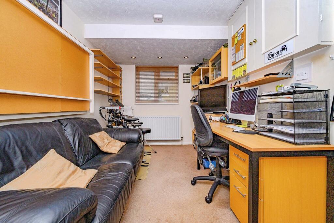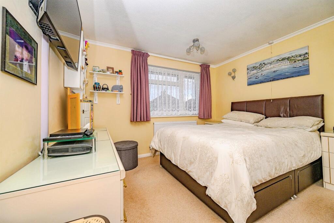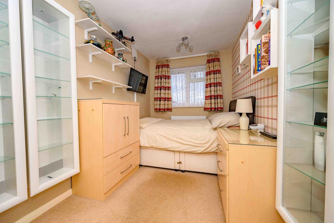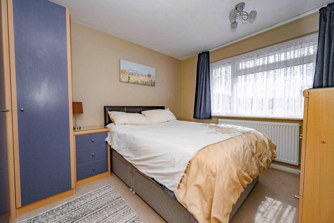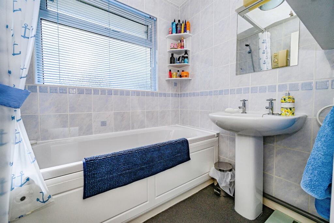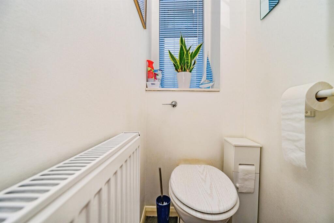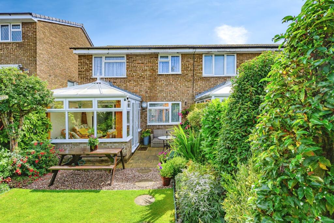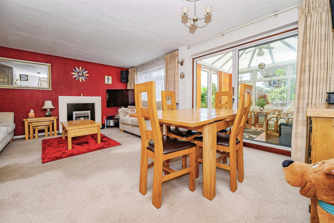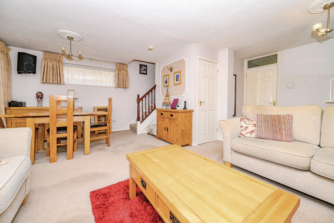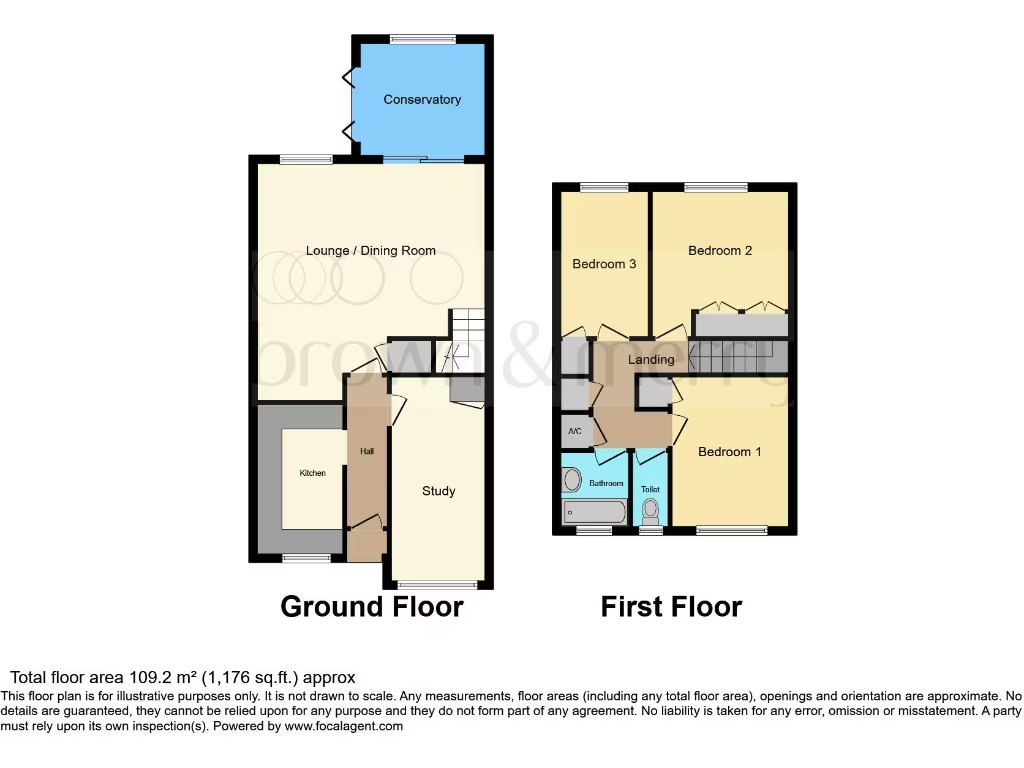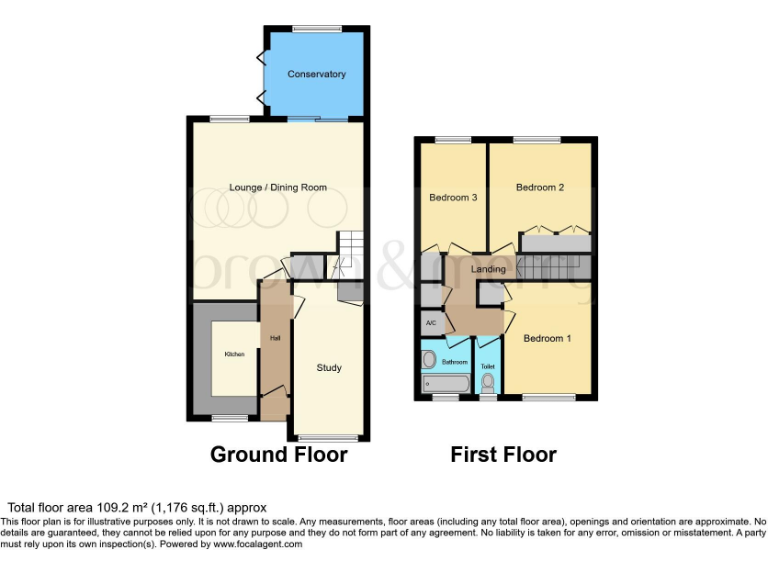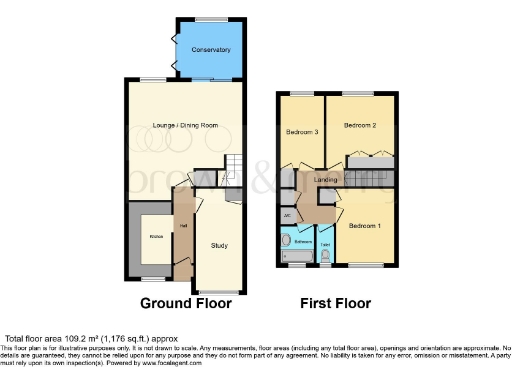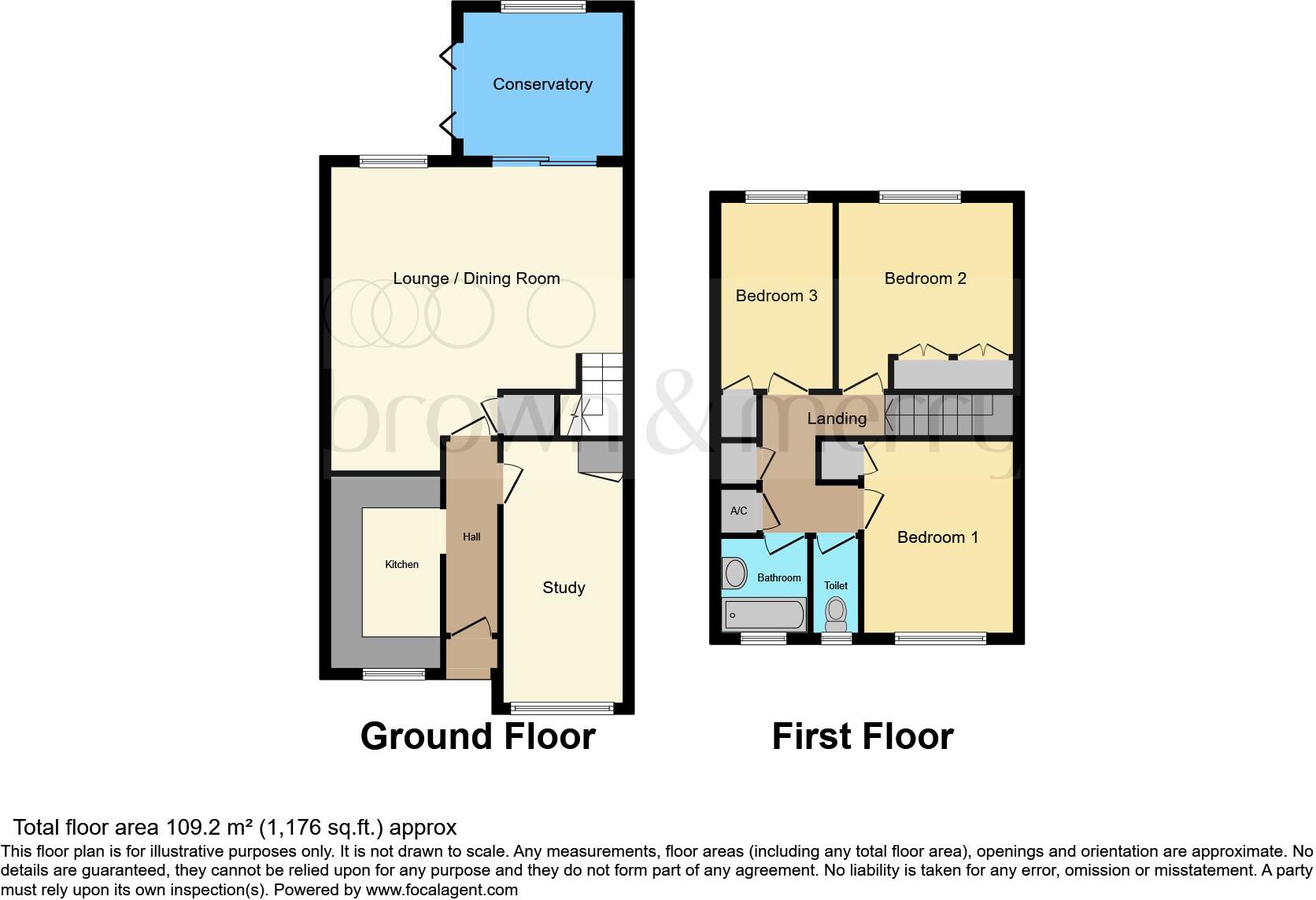Summary - 26 Charlesworth Close, HEMEL HEMPSTEAD HP3 9EW
3 bed 1 bath End of Terrace
Well-presented three-bedroom end terrace with driveway, conservatory and close schools..
Three double bedrooms and separate study/home office
Modern kitchen and family bathroom, move-in ready
Conservatory opening onto a mature, low-maintenance rear garden
Driveway providing off-street parking for one vehicle
Small plot and modest garden — lower maintenance, limited expansion
Cavity walls with assumed no added insulation; energy upgrades possible
Double glazing installed before 2002; may not meet current efficiency standards
Single bathroom plus separate WC; families should note limited bathroom provision
Set on a quiet cul-de-sac in a popular Hemel Hempstead neighbourhood, this well-presented three-bedroom end-of-terraced home suits families seeking practical, ready-to-live-in accommodation. The ground floor offers generous reception space, a conservatory that opens onto a mature rear garden, and a separate study — useful as a home office or playroom. The modern kitchen and bathroom reduce immediate upgrade costs and the driveway provides convenient off-street parking.
Upstairs are three double bedrooms arranged over two storeys, all with double glazing (installed pre-2002) and standard ceiling heights. The plot is modest, so the garden is manageable rather than expansive — appealing for buyers wanting lower maintenance outdoor space. The property is freehold and close to local amenities, good primary schools and Hemel Hempstead station (approx. 1.3 miles), making it practical for commuters and families.
Buyers should note some period characteristics: the house was constructed in the late 1960s–1970s with cavity walls that appear to lack added insulation and glazing predates modern standards, so further energy-efficiency improvements are possible. There is a single family bathroom and a separate WC; overall room sizes and plot are average rather than generous. Early viewing recommended to judge space and potential for any desired updates.
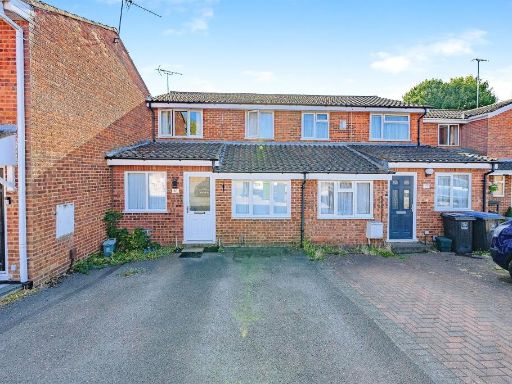 3 bedroom terraced house for sale in Berkeley Square, HEMEL HEMPSTEAD, HP2 — £425,000 • 3 bed • 1 bath • 1048 ft²
3 bedroom terraced house for sale in Berkeley Square, HEMEL HEMPSTEAD, HP2 — £425,000 • 3 bed • 1 bath • 1048 ft²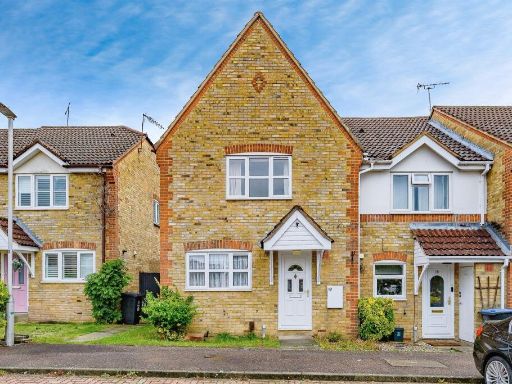 3 bedroom end of terrace house for sale in Slippers Hill, Hemel Hempstead, HP2 — £425,000 • 3 bed • 2 bath • 874 ft²
3 bedroom end of terrace house for sale in Slippers Hill, Hemel Hempstead, HP2 — £425,000 • 3 bed • 2 bath • 874 ft²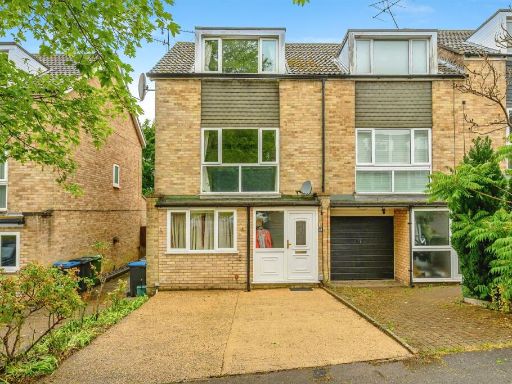 4 bedroom town house for sale in Garland Close, Hemel Hempstead, HP2 — £425,000 • 4 bed • 1 bath • 1279 ft²
4 bedroom town house for sale in Garland Close, Hemel Hempstead, HP2 — £425,000 • 4 bed • 1 bath • 1279 ft²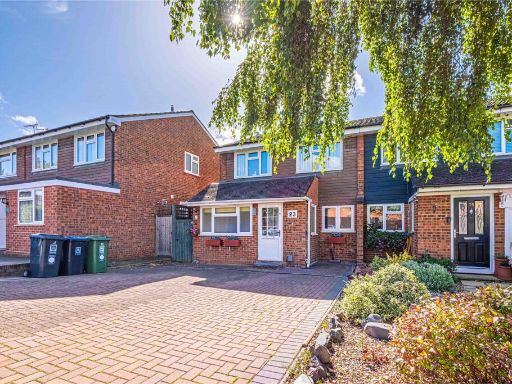 3 bedroom semi-detached house for sale in Marriotts Way, Corner Hall, Hemel Hempstead, Hertfordshire, HP3 — £550,000 • 3 bed • 2 bath • 1350 ft²
3 bedroom semi-detached house for sale in Marriotts Way, Corner Hall, Hemel Hempstead, Hertfordshire, HP3 — £550,000 • 3 bed • 2 bath • 1350 ft²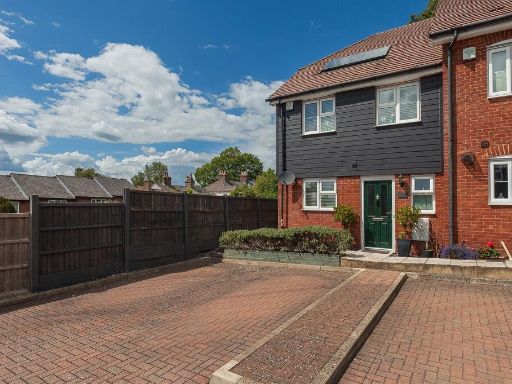 3 bedroom end of terrace house for sale in Honeypot Close, Hemel Hempstead, HP2 — £475,000 • 3 bed • 2 bath • 864 ft²
3 bedroom end of terrace house for sale in Honeypot Close, Hemel Hempstead, HP2 — £475,000 • 3 bed • 2 bath • 864 ft²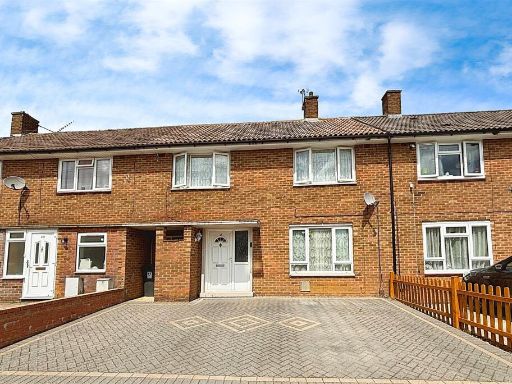 3 bedroom terraced house for sale in Windmill road, Hemel hempstead, HP2 — £450,000 • 3 bed • 1 bath • 787 ft²
3 bedroom terraced house for sale in Windmill road, Hemel hempstead, HP2 — £450,000 • 3 bed • 1 bath • 787 ft²