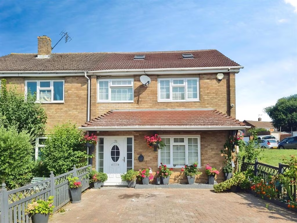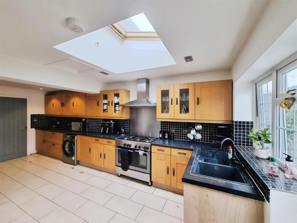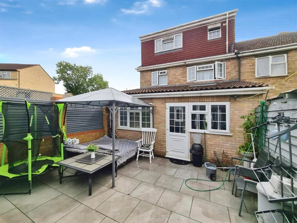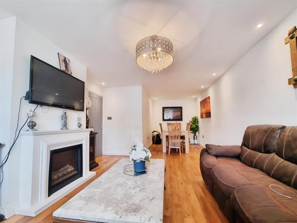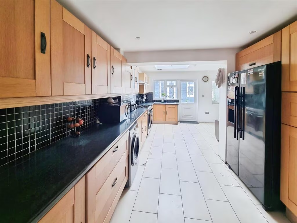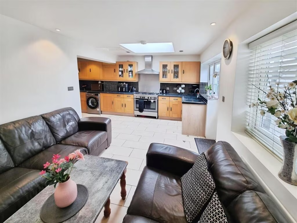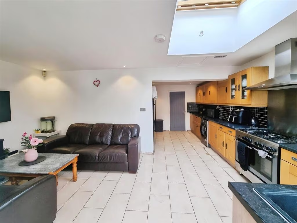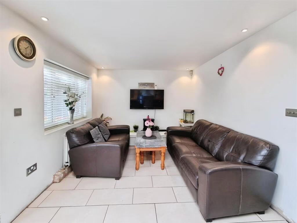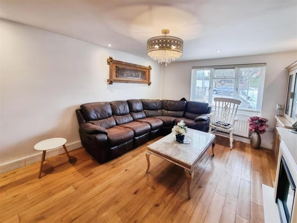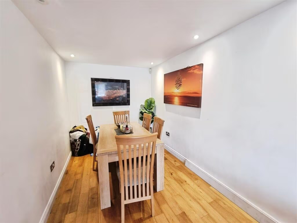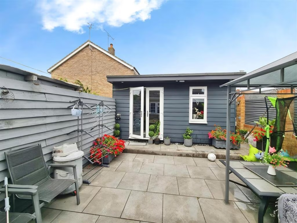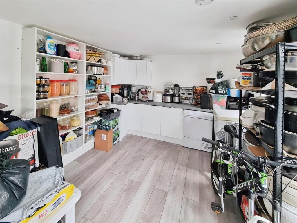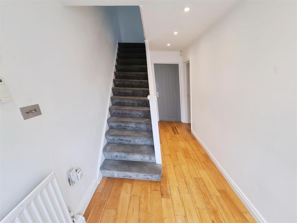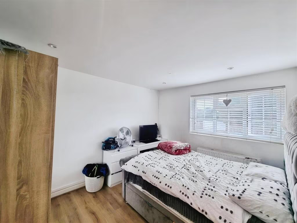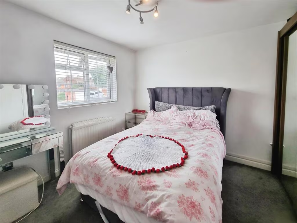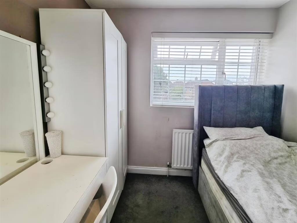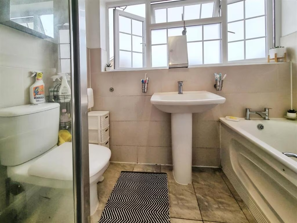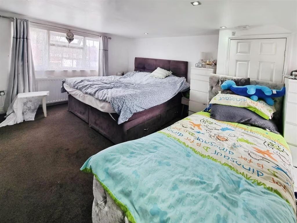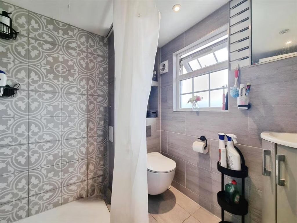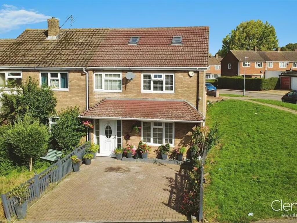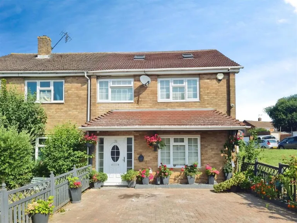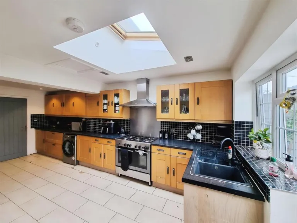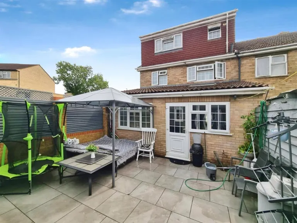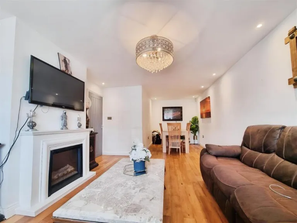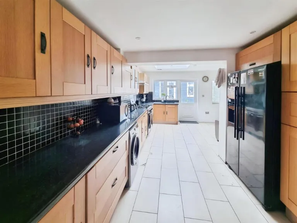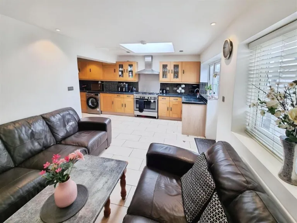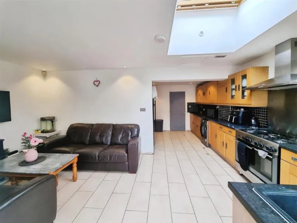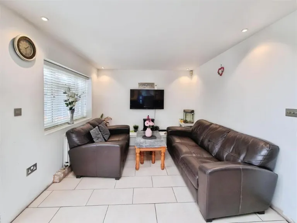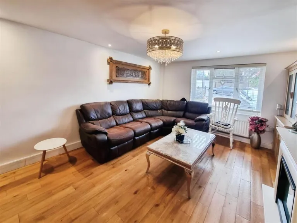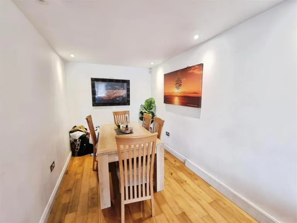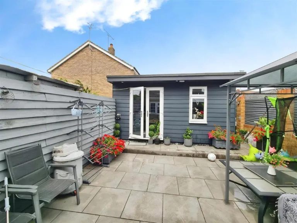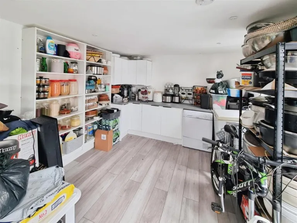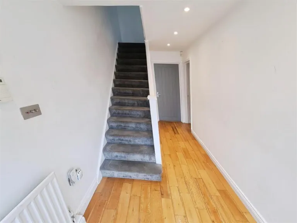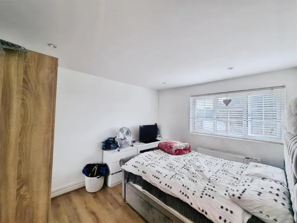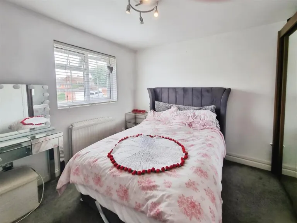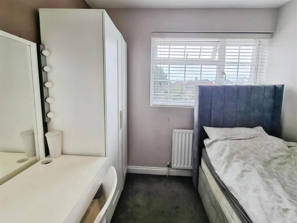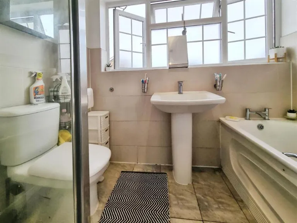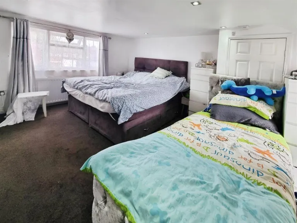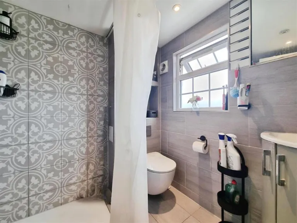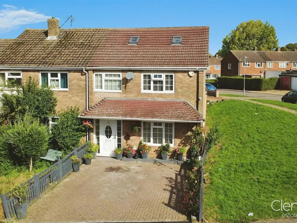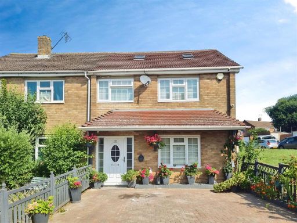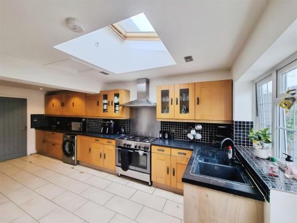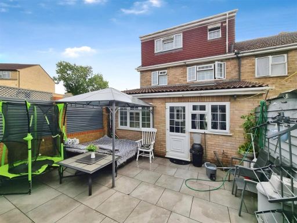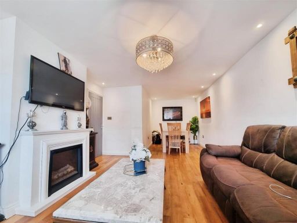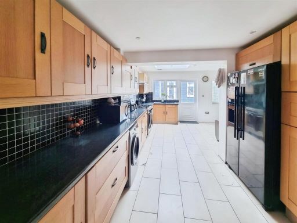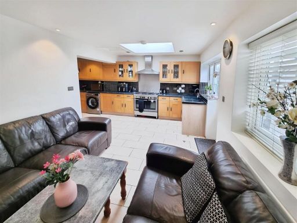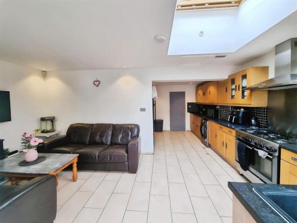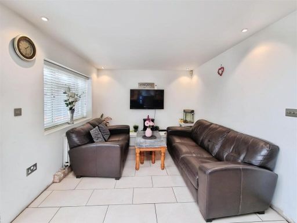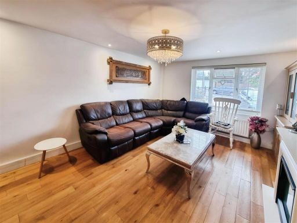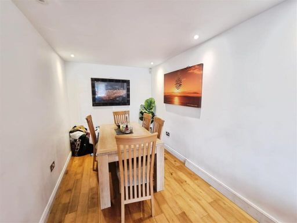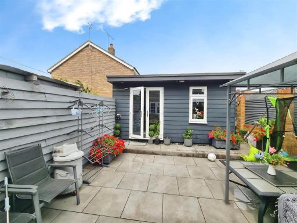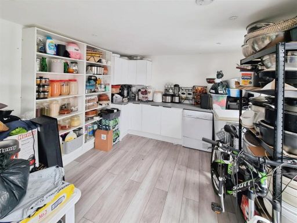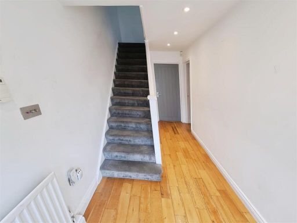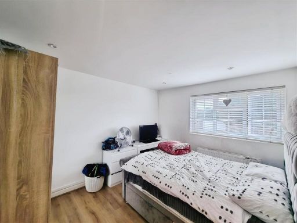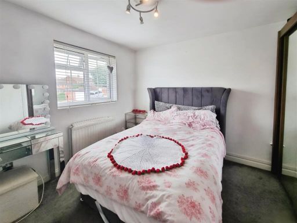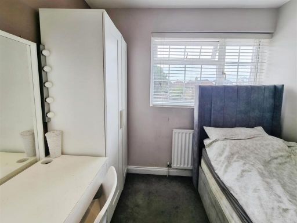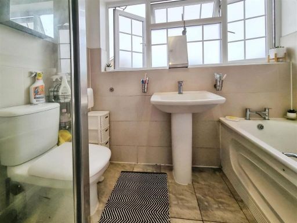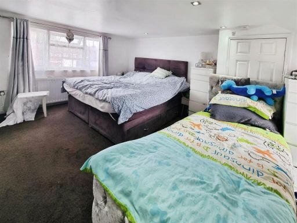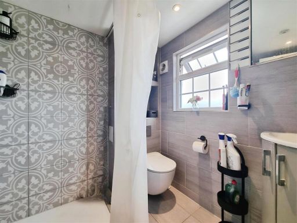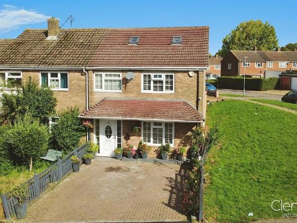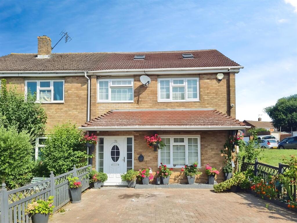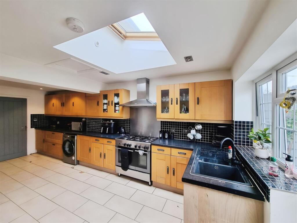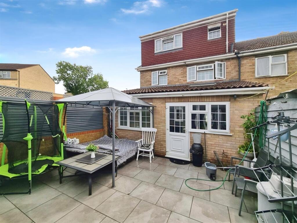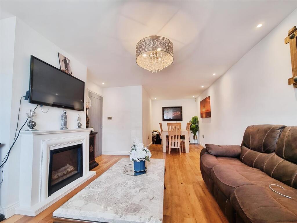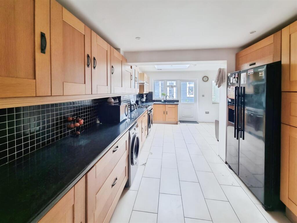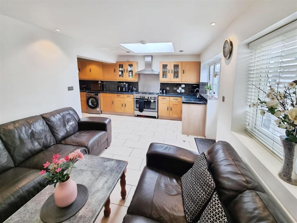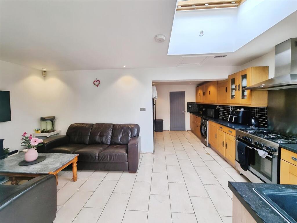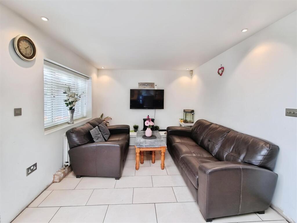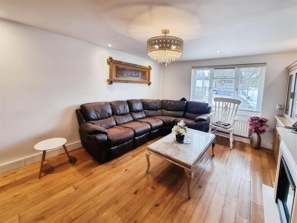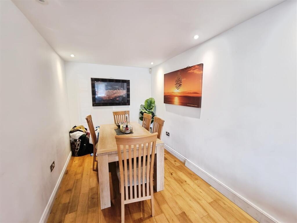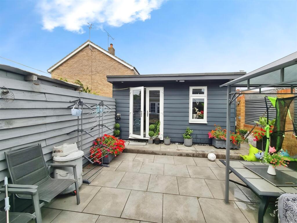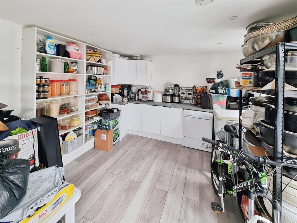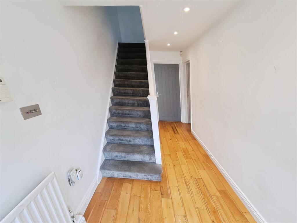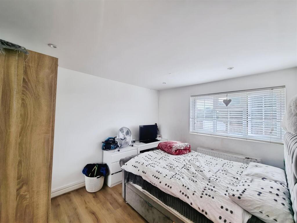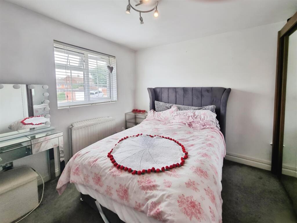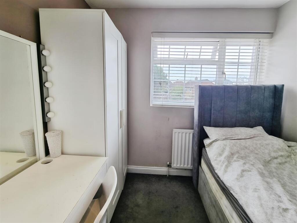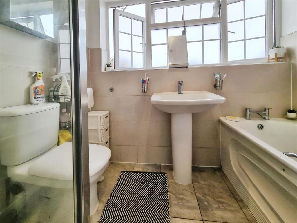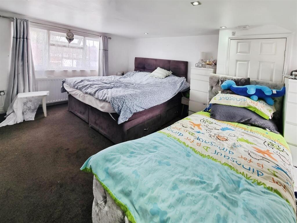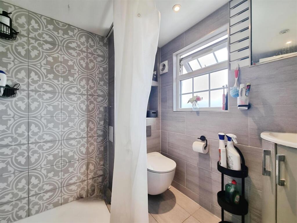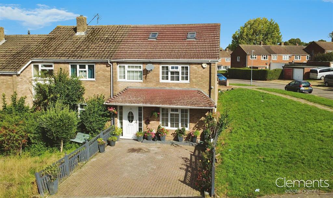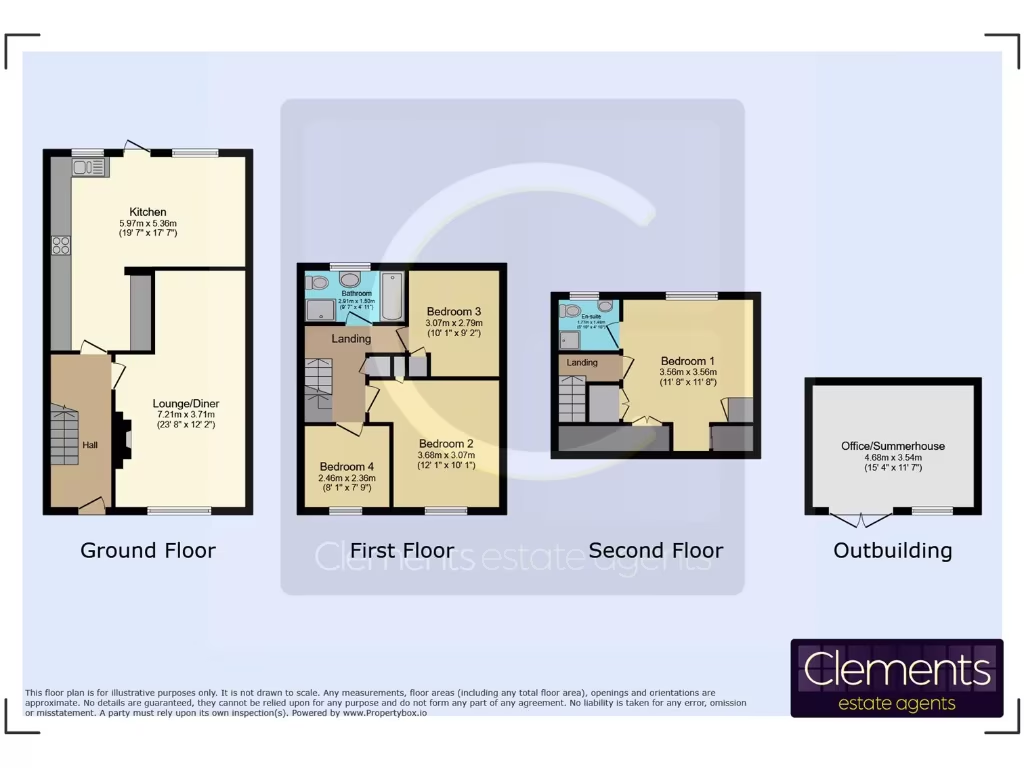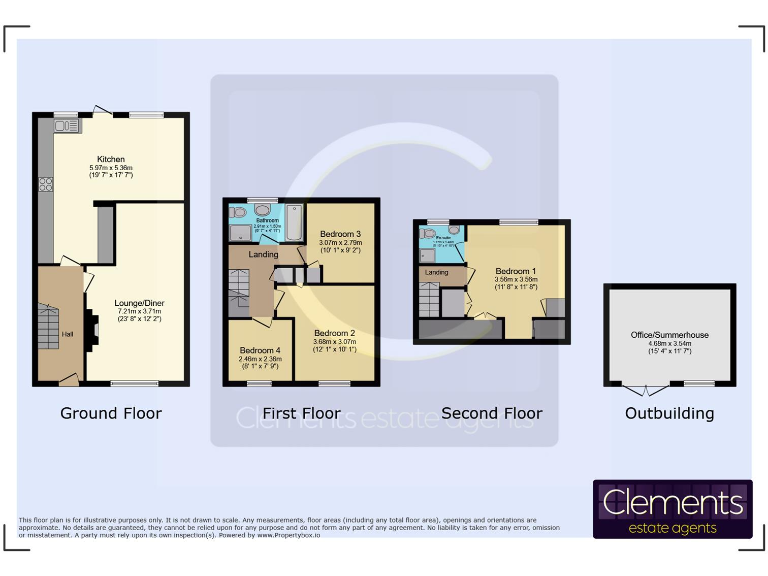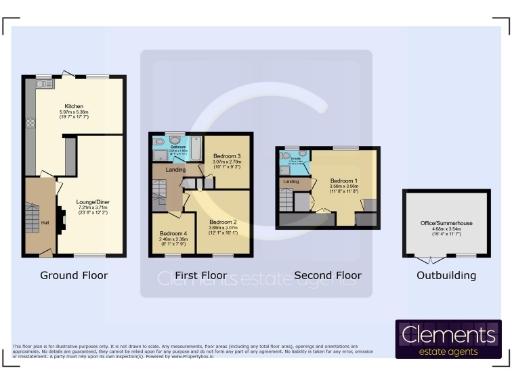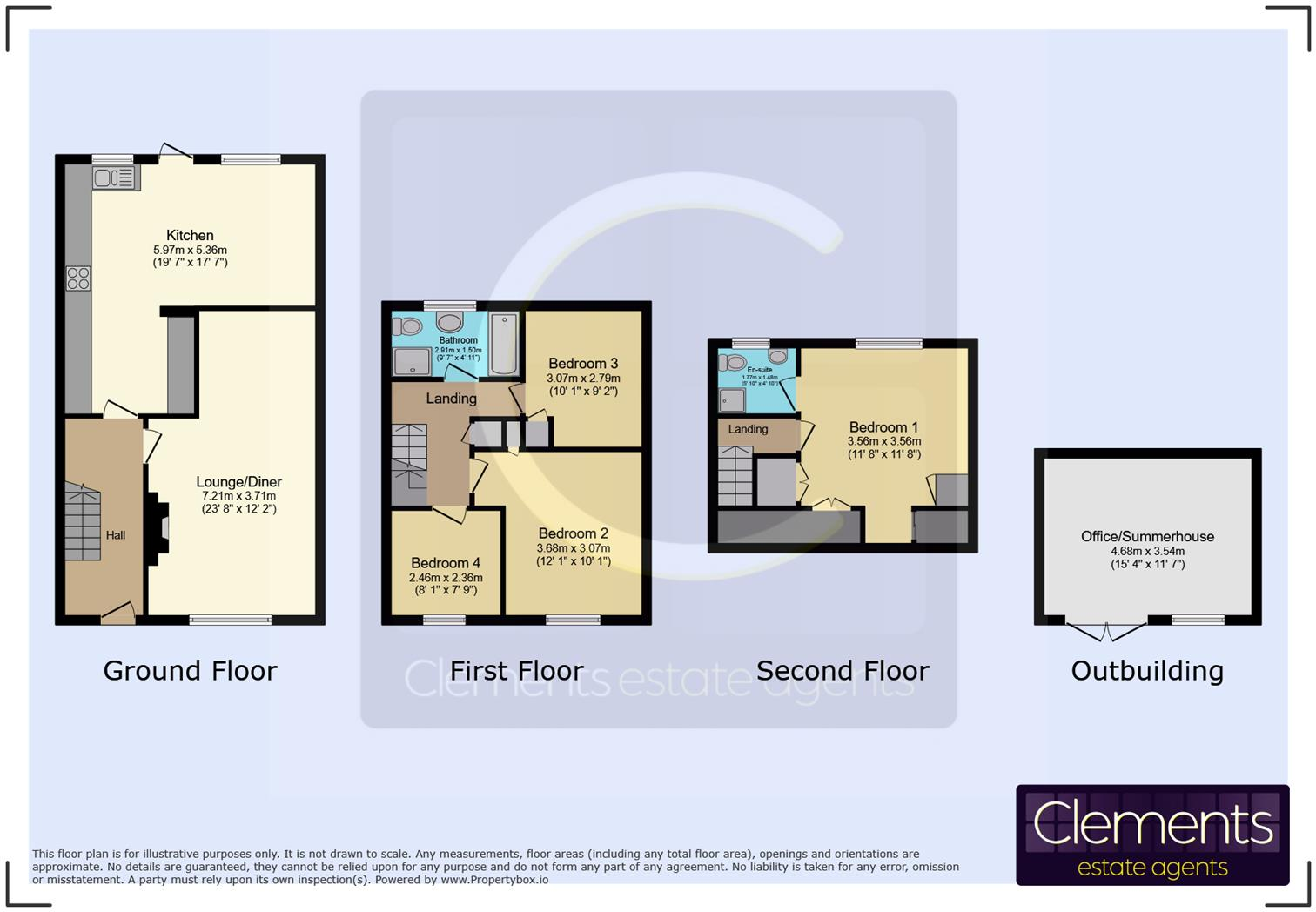Summary - Leys Road, Hemel Hempstead HP3 9LA
4 bed 2 bath End of Terrace
Large kitchen, studio and parking close to schools and transport links.
- Extended four-bedroom end-of-terrace, arranged over three floors
- Large kitchen/diner (19'7" x 17'7") with skylight and appliances
- Spacious lounge 23'8" — generous ground-floor living
- Principal bedroom with en-suite on second floor
- Garden studio/office with light and power, useful flexible space
- Driveway parking for up to three vehicles; off-street convenience
- Small rear plot; patio-style garden with established planting
- Cavity walls assumed uninsulated — potential energy-efficiency work needed
A roomy, extended four-bedroom end-of-terrace in HP3, arranged over three floors and presented to a high standard. The principal suite occupies the second floor with its own en-suite, while ground-floor living is generous — a 23'8" lounge and a 19'7" x 17'7" kitchen/diner give plenty of family space. A separate garden studio adds flexible work-or-hobby space.
Practical strengths include gas central heating, double glazing (fitted since 2002 or later), driveway parking for up to three cars and an affordable council tax band. The location suits families and professionals: very low local crime, fast broadband and excellent mobile signal, with good primary and secondary schools, Jarman Park and major road links close by.
Buyers should note the property sits on a relatively small plot and the original cavity walls are assumed to have no added insulation. Although the home is well presented, owners seeking maximum energy efficiency may want to upgrade wall insulation and consider long-term heating improvements. Overall this is a spacious, well-located family home with useful outbuilding space and strong transport and school access.
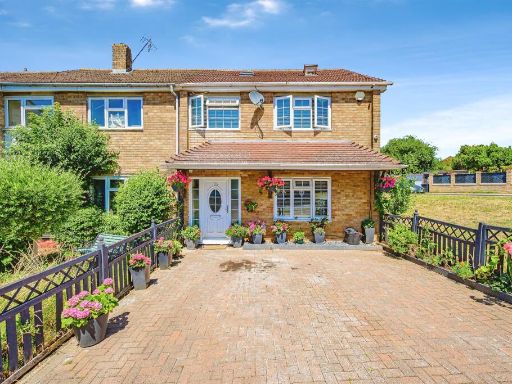 4 bedroom end of terrace house for sale in Leys Road, Hemel Hempstead, HP3 — £525,000 • 4 bed • 2 bath • 1046 ft²
4 bedroom end of terrace house for sale in Leys Road, Hemel Hempstead, HP3 — £525,000 • 4 bed • 2 bath • 1046 ft²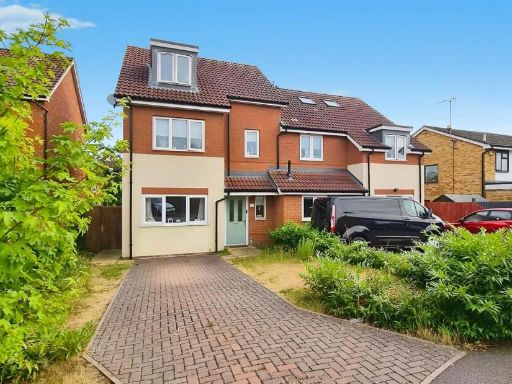 3 bedroom town house for sale in Hardy Road, Hemel Hempstead, HP2 — £530,000 • 3 bed • 2 bath • 1046 ft²
3 bedroom town house for sale in Hardy Road, Hemel Hempstead, HP2 — £530,000 • 3 bed • 2 bath • 1046 ft²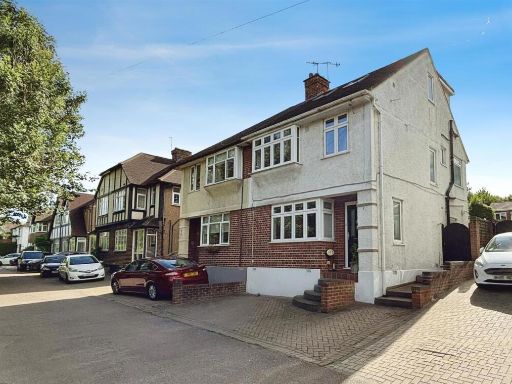 3 bedroom semi-detached house for sale in Ridgeway Close, Hemel Hempstead, HP3 — £550,000 • 3 bed • 2 bath • 815 ft²
3 bedroom semi-detached house for sale in Ridgeway Close, Hemel Hempstead, HP3 — £550,000 • 3 bed • 2 bath • 815 ft²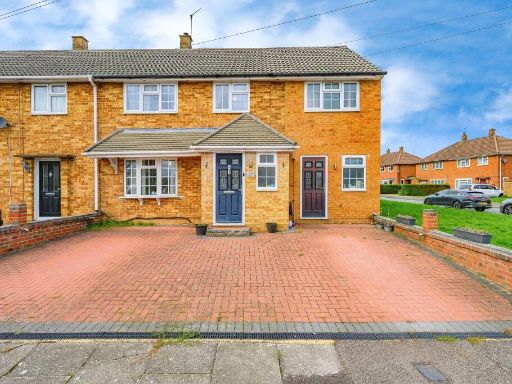 4 bedroom end of terrace house for sale in Hawthorn Lane, HEMEL HEMPSTEAD, HP1 — £600,000 • 4 bed • 2 bath • 1529 ft²
4 bedroom end of terrace house for sale in Hawthorn Lane, HEMEL HEMPSTEAD, HP1 — £600,000 • 4 bed • 2 bath • 1529 ft²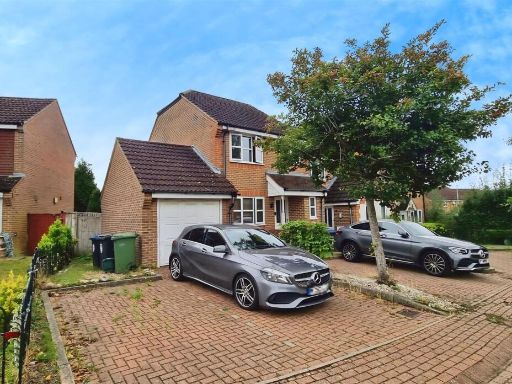 3 bedroom end of terrace house for sale in Denbigh Close, Hemel Hempstead, HP2 — £475,000 • 3 bed • 2 bath • 682 ft²
3 bedroom end of terrace house for sale in Denbigh Close, Hemel Hempstead, HP2 — £475,000 • 3 bed • 2 bath • 682 ft²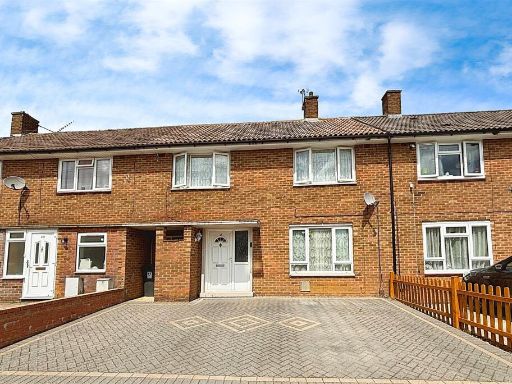 3 bedroom terraced house for sale in Windmill road, Hemel hempstead, HP2 — £450,000 • 3 bed • 1 bath • 787 ft²
3 bedroom terraced house for sale in Windmill road, Hemel hempstead, HP2 — £450,000 • 3 bed • 1 bath • 787 ft²