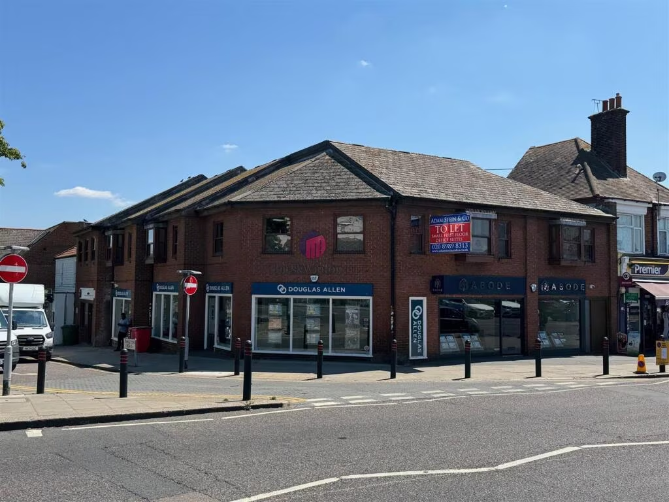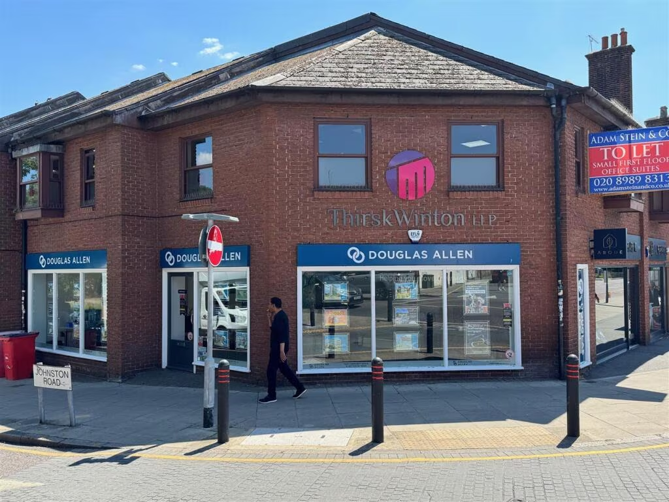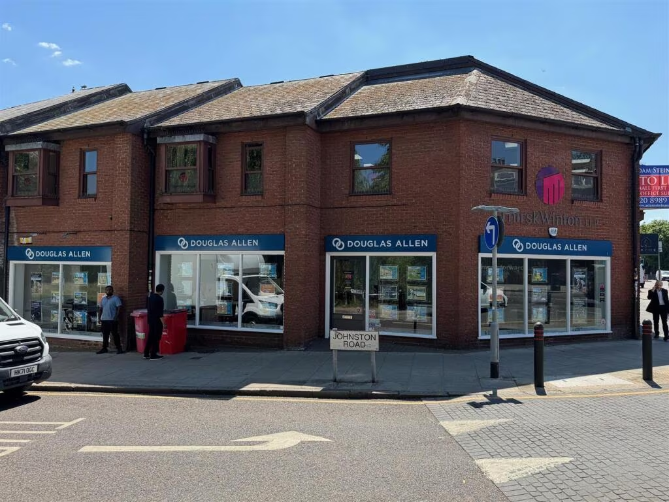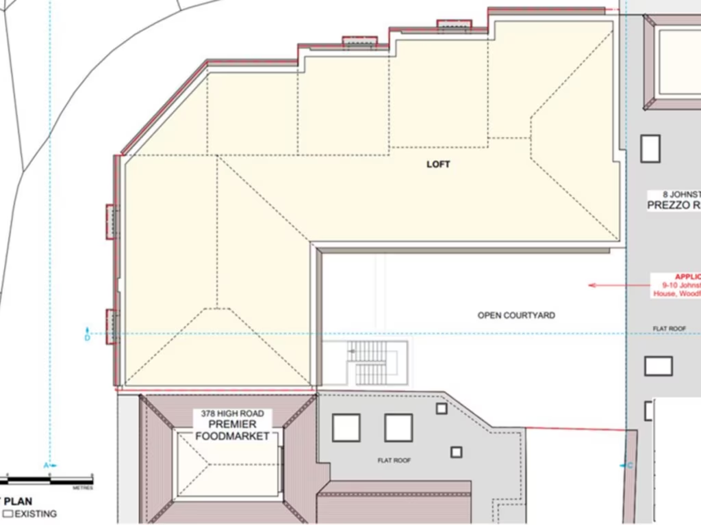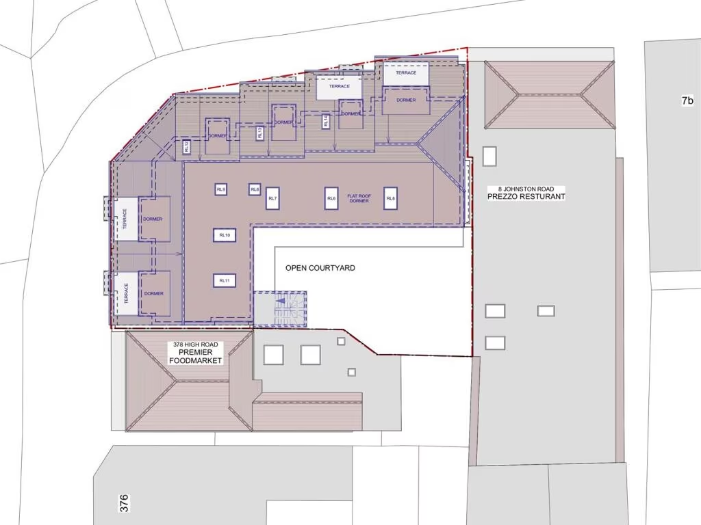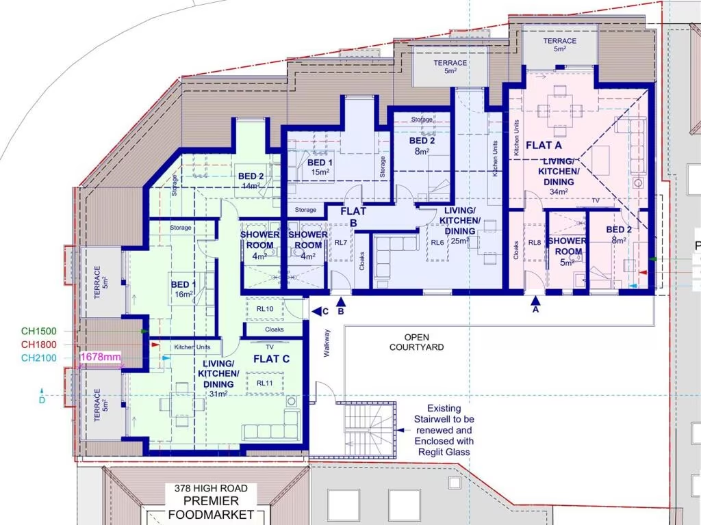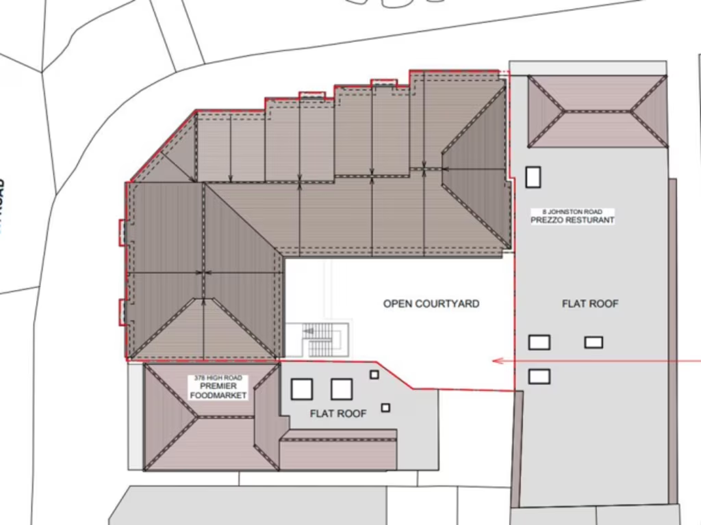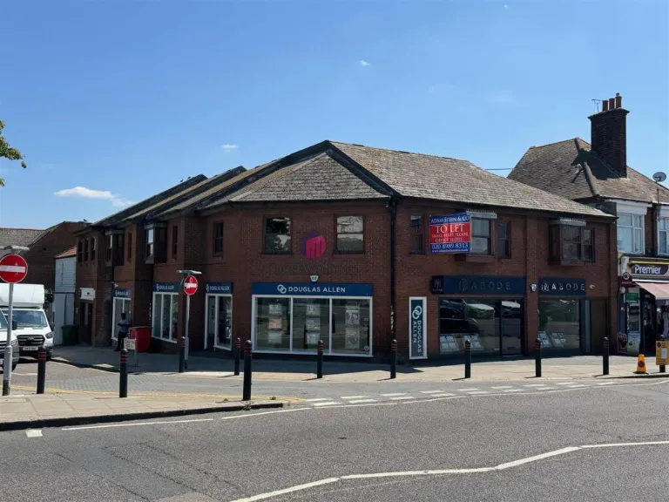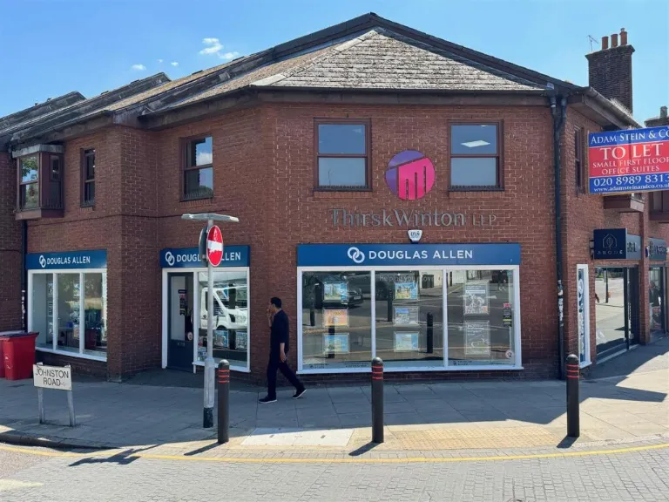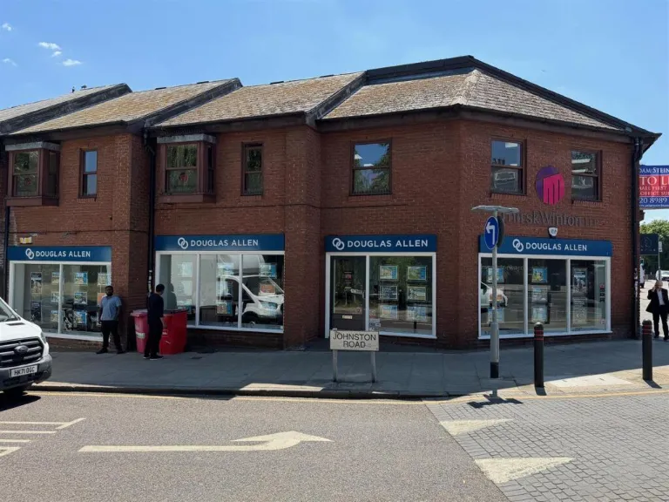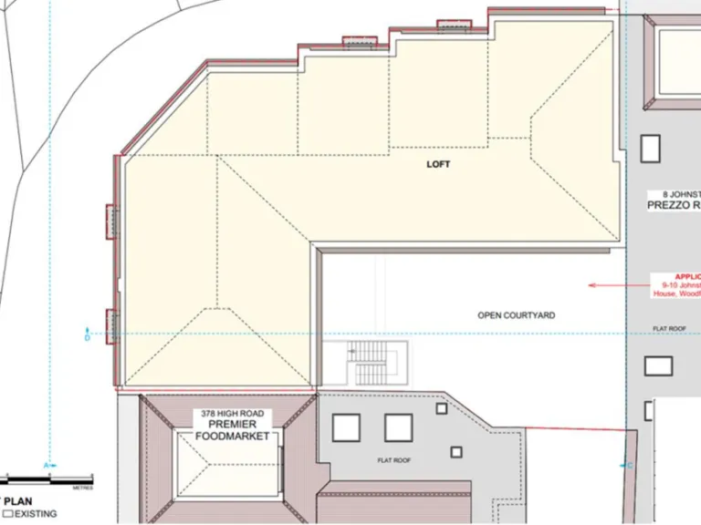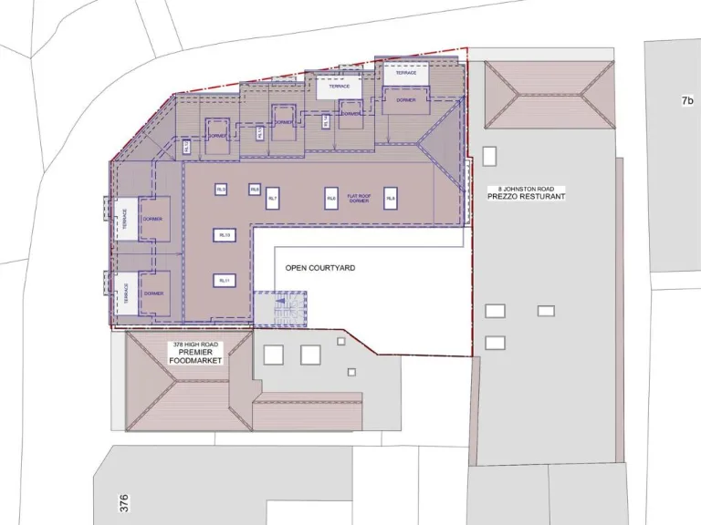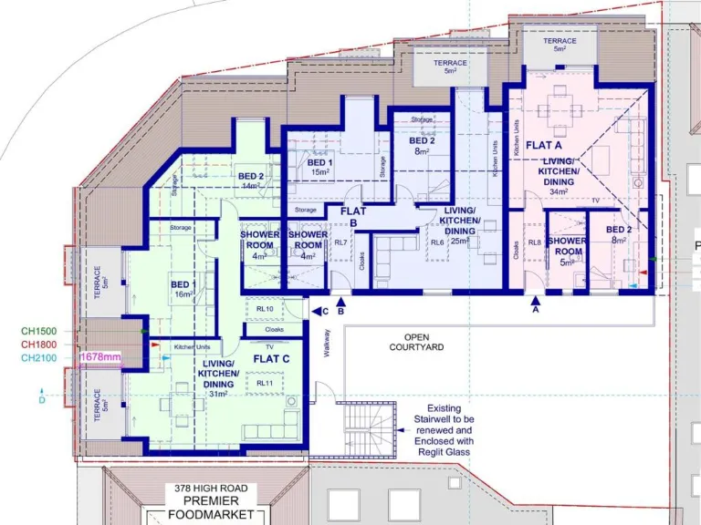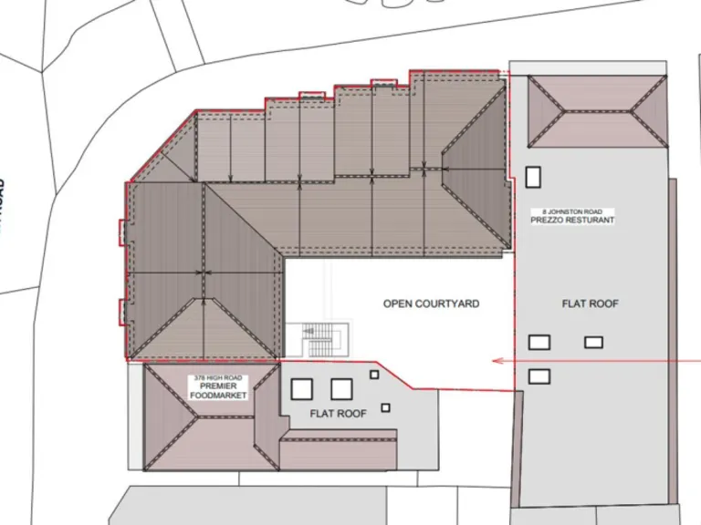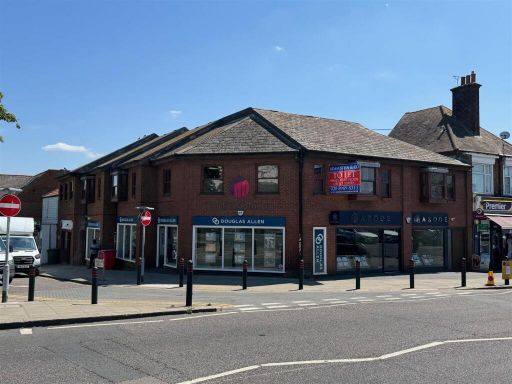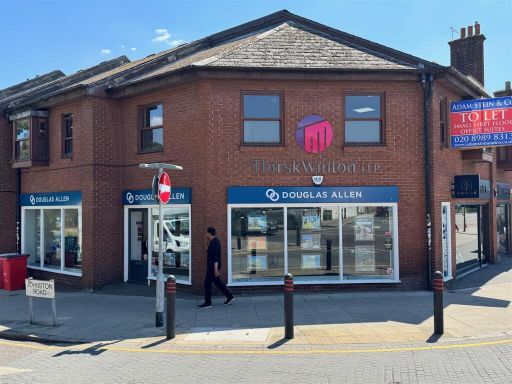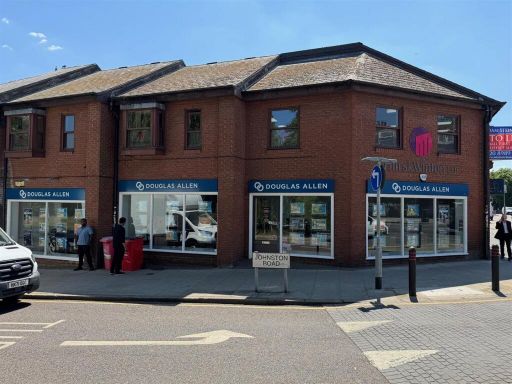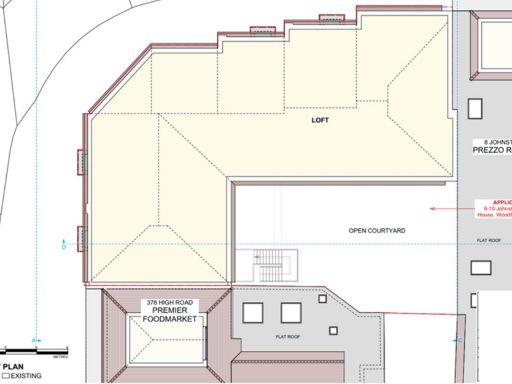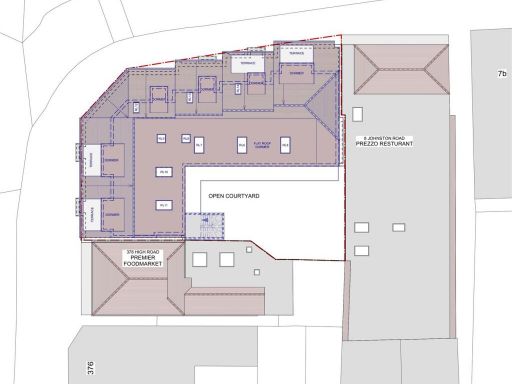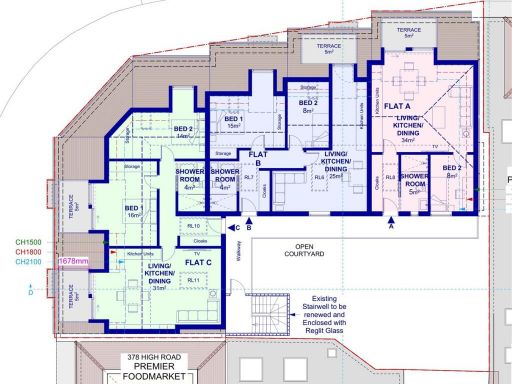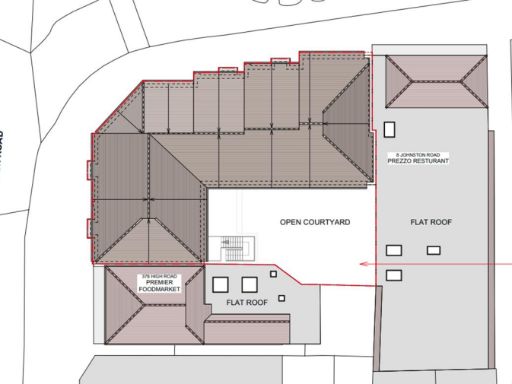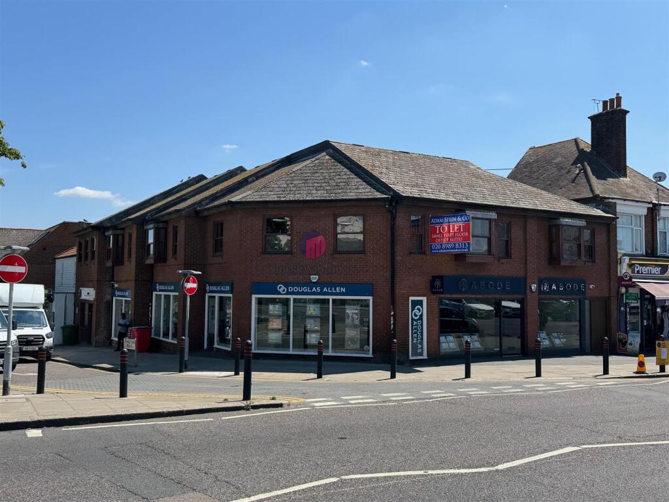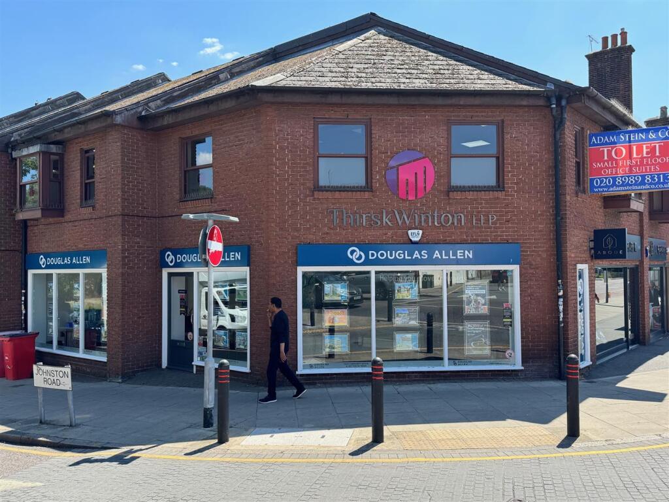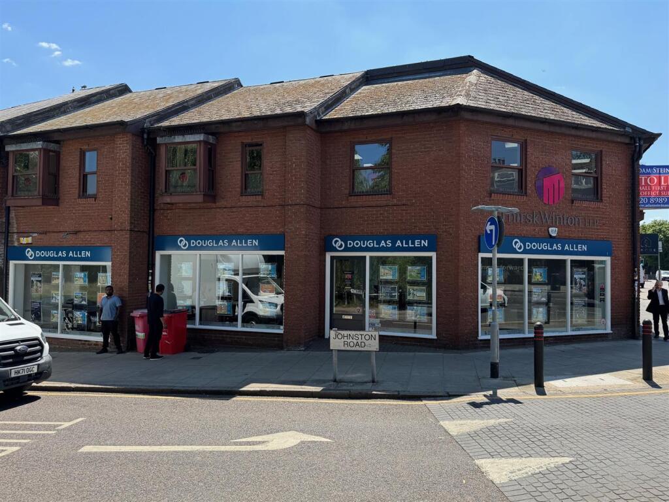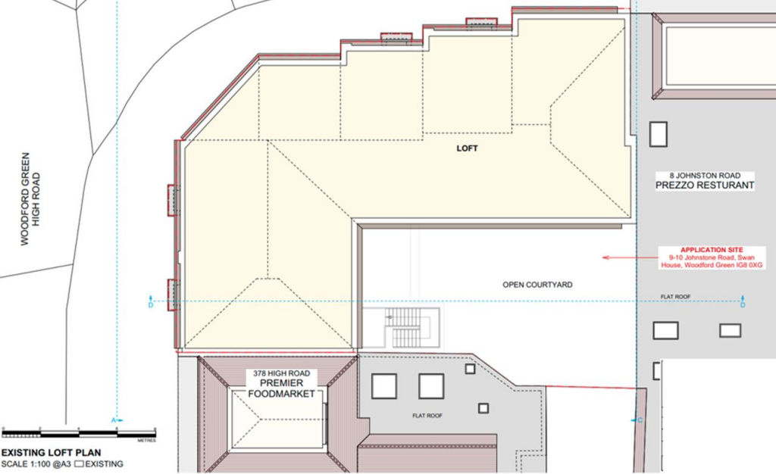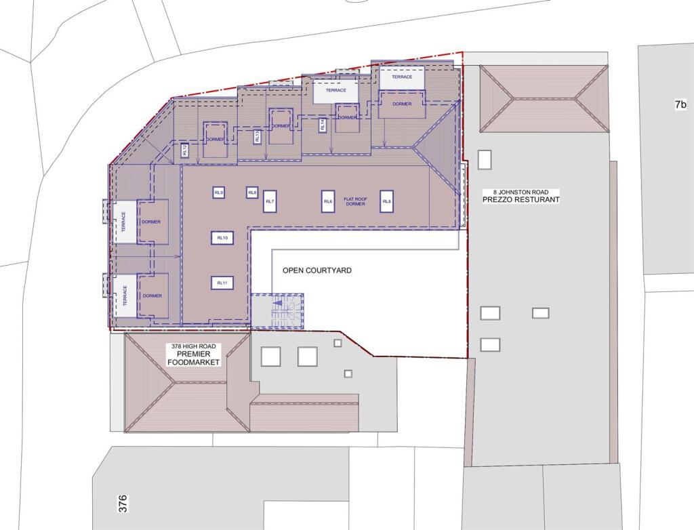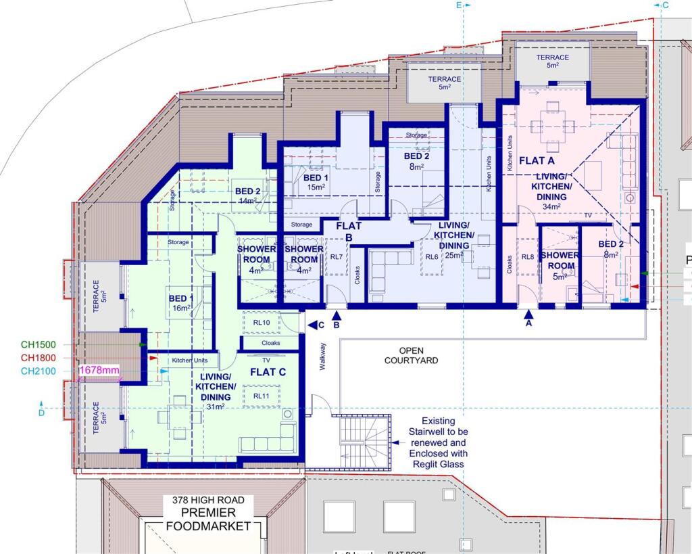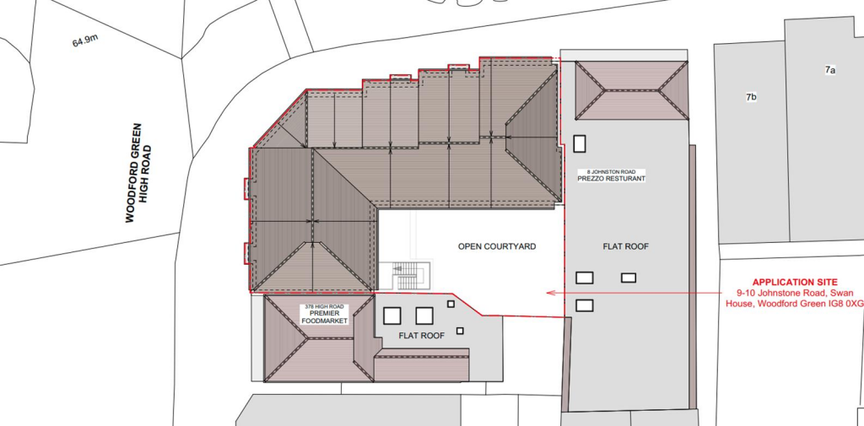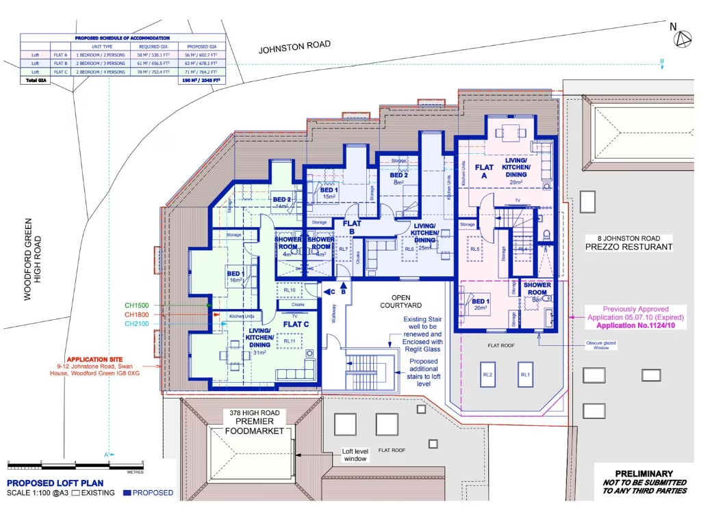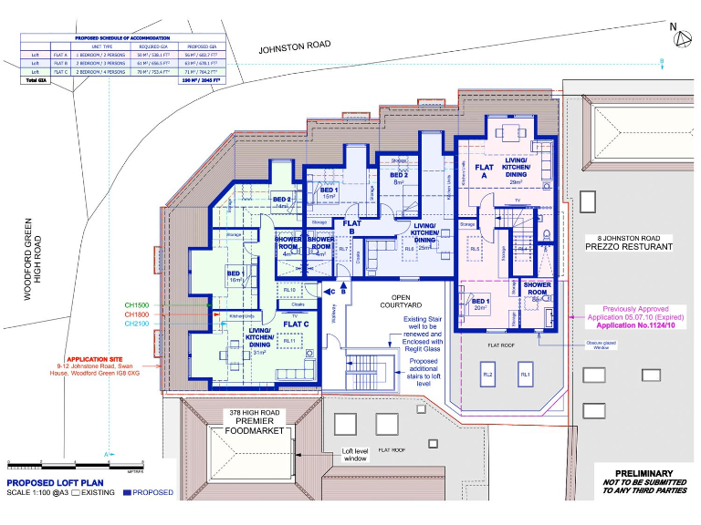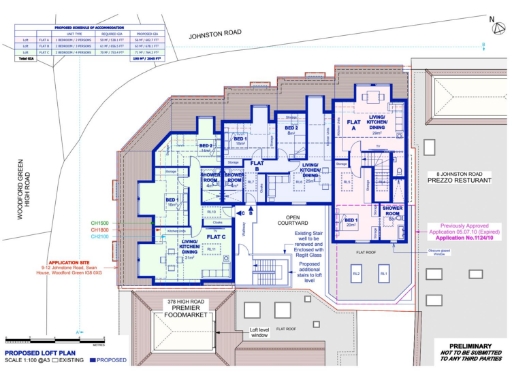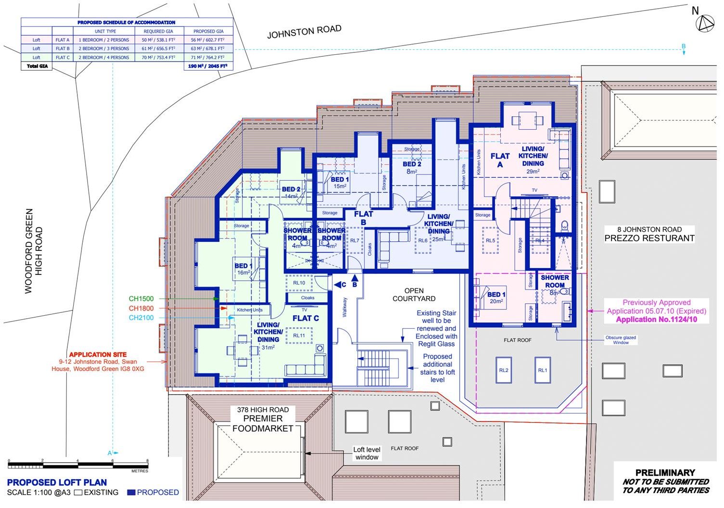Summary - 384, HIGH ROAD IG8 0XQ
1 bed 1 bath Residential Development
Prominent corner freehold overlooking The Green/Duckpond
Loft space approx 2,605 sq ft with planning consent (Ref 0513/22)
Consent for 3 flats: 1×1-bed and 2×2-bed with terraces/balconies
Ground-floor retail and offices provide immediate rental flexibility
Built 1900–1929 with solid brick walls; likely no cavity insulation
Conversion works required: fit-out, insulation, services, finishes
Limited on-site parking; local parking controls may apply
EPC rating C; mains gas heating, fast broadband and excellent mobile signal
A prominent freehold corner building in Woodford Green with immediate planning consent for three apartments offers a clear, deliverable redevelopment route. The vacant loft space (circa 2,605 sq ft) sits above active ground-floor retail and office units, giving flexibility to retain income while completing the conversion. Approved scheme (Ref 0513/22) covers 1 x 1-bed and 2 x 2-bed apartments with balconies/terraces, amenity landscaping, cycle and refuse storage.
This location benefits from high street visibility opposite The Green/Duckpond and excellent transport links: Woodford Central Line station and frequent local buses provide strong commuter demand. The surrounding area is affluent with a high proportion of degree-educated residents and good local schools, supporting future rental or sale values for family-sized flats.
Buyers should budget for the conversion works and statutory compliance: the loft is vacant but unfinished and will require construction fit-out, insulation upgrades (walls currently solid brick, assumed uninsulated), and completion of planned communal landscaping and services. On-site parking is limited, which could affect two-bedroom pricing or require local permits for residents.
This asset suits small developers or investors seeking a town-centre, mixed-use project with planning in place. It combines short-term commercial rental potential with medium-term residential value uplift once conversions are completed.
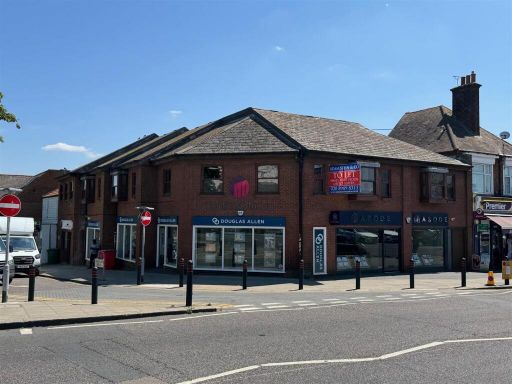 Industrial development for sale in High Road & 9-10 Johnston Road, Woodford Green, IG8 — £1,650,000 • 1 bed • 1 bath • 3647 ft²
Industrial development for sale in High Road & 9-10 Johnston Road, Woodford Green, IG8 — £1,650,000 • 1 bed • 1 bath • 3647 ft²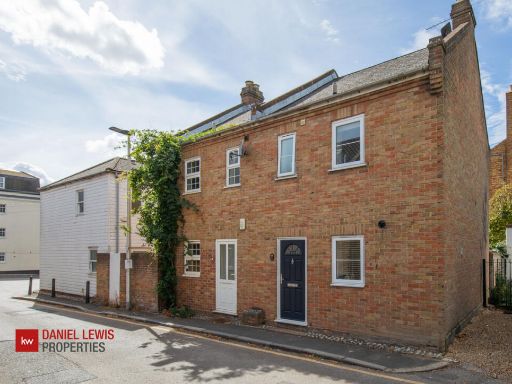 2 bedroom semi-detached house for sale in The Square, Woodford Green, IG8 — £475,000 • 2 bed • 1 bath • 607 ft²
2 bedroom semi-detached house for sale in The Square, Woodford Green, IG8 — £475,000 • 2 bed • 1 bath • 607 ft²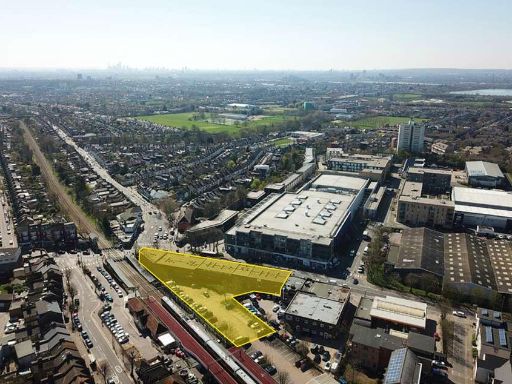 Land for sale in 480 - 506 Larkshall Road, Chingford, London, E4 9HH, Investment / Development Opportunity, E4 — £5,000,000 • 1 bed • 1 bath • 29621 ft²
Land for sale in 480 - 506 Larkshall Road, Chingford, London, E4 9HH, Investment / Development Opportunity, E4 — £5,000,000 • 1 bed • 1 bath • 29621 ft²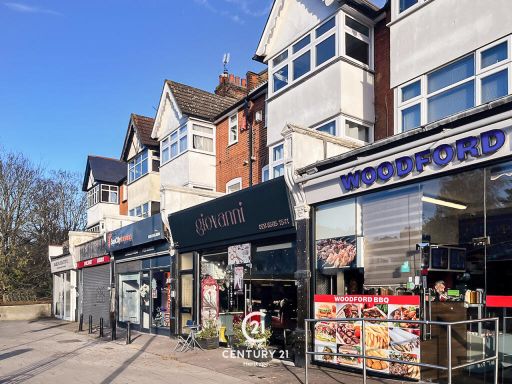 Commercial property for sale in High Road, Woodford Green, Essex, IG8 — £1,000,000 • 1 bed • 1 bath • 631 ft²
Commercial property for sale in High Road, Woodford Green, Essex, IG8 — £1,000,000 • 1 bed • 1 bath • 631 ft²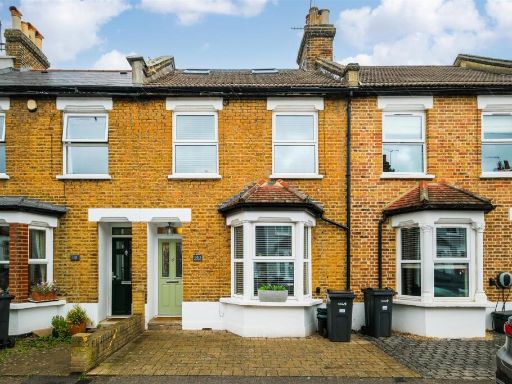 4 bedroom terraced house for sale in West Grove, Woodford Green, IG8 — £700,000 • 4 bed • 2 bath • 1550 ft²
4 bedroom terraced house for sale in West Grove, Woodford Green, IG8 — £700,000 • 4 bed • 2 bath • 1550 ft²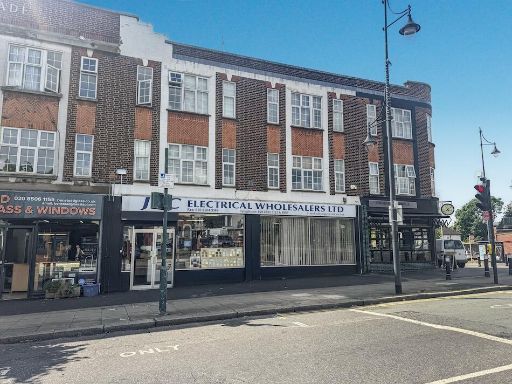 High street retail property for sale in Jubilee Parade, Snakes Lane, Woodford Green, Essex, IG8 — £650,000 • 1 bed • 1 bath • 2037 ft²
High street retail property for sale in Jubilee Parade, Snakes Lane, Woodford Green, Essex, IG8 — £650,000 • 1 bed • 1 bath • 2037 ft²