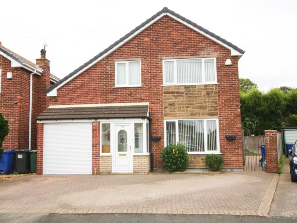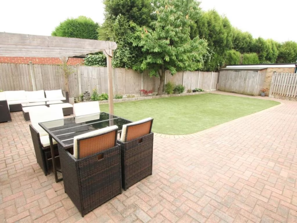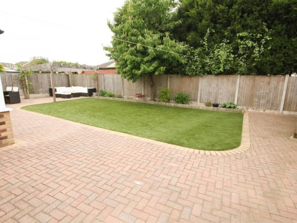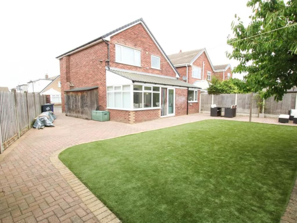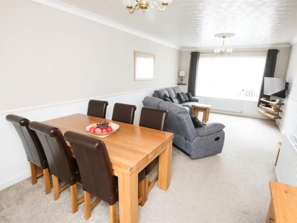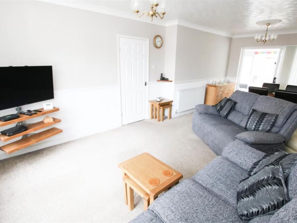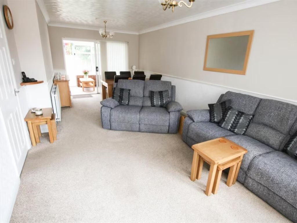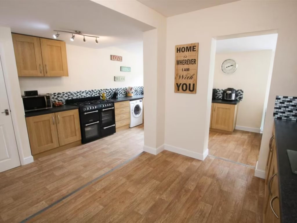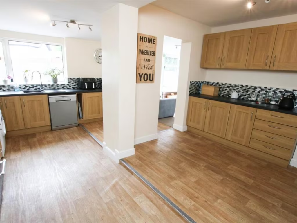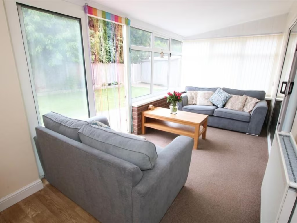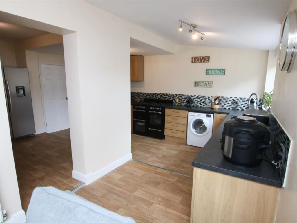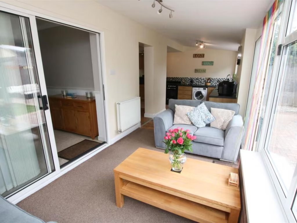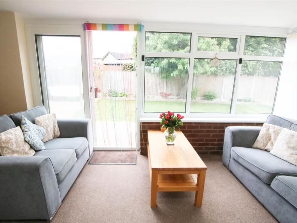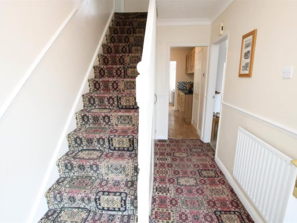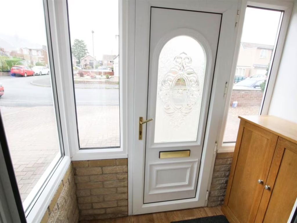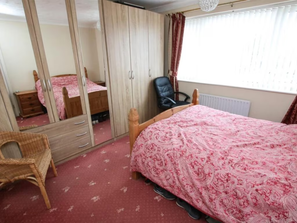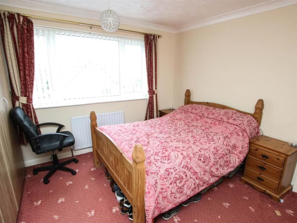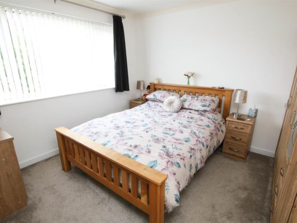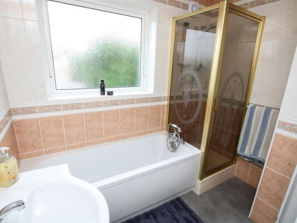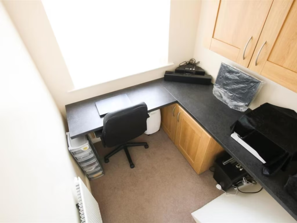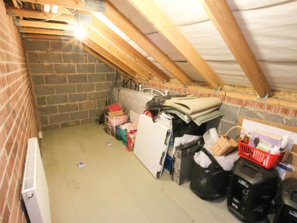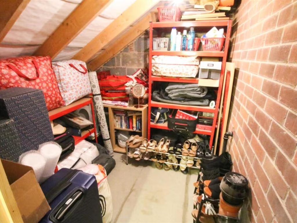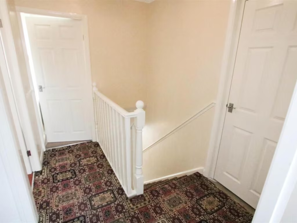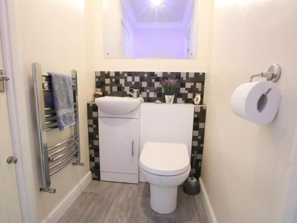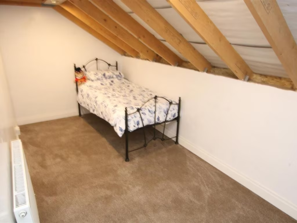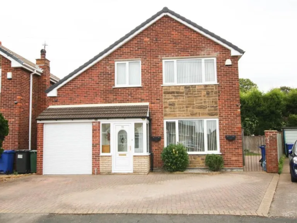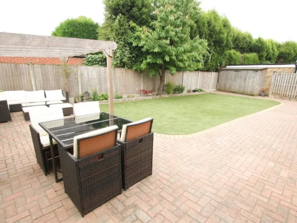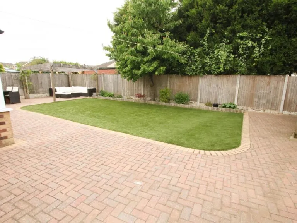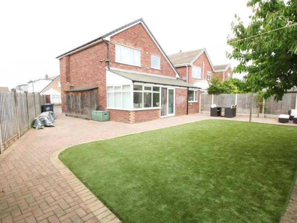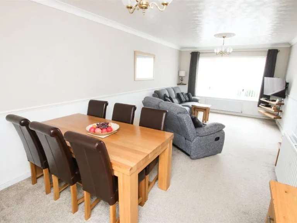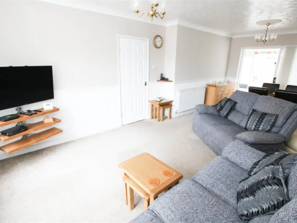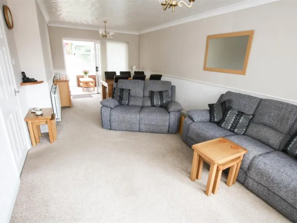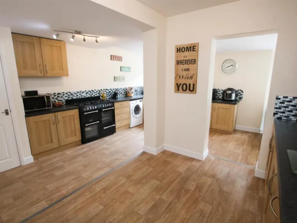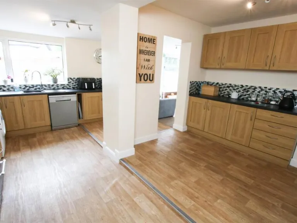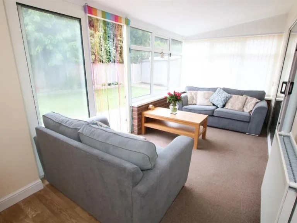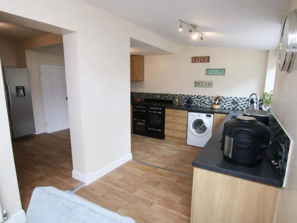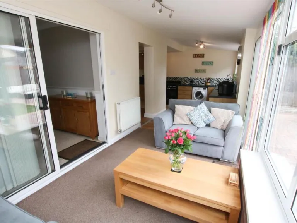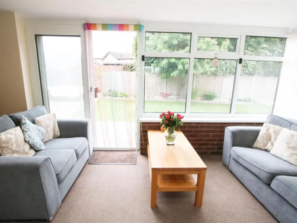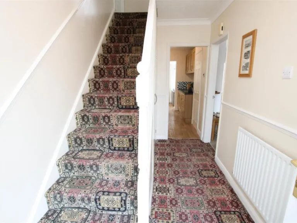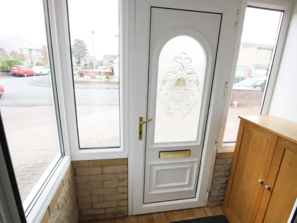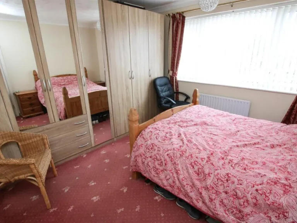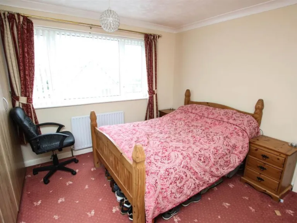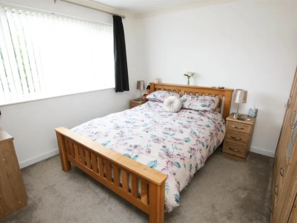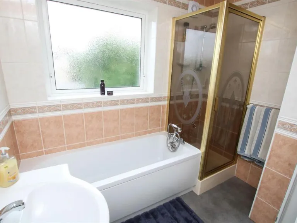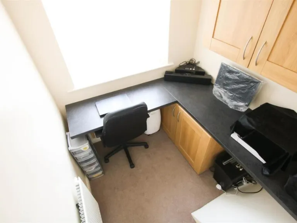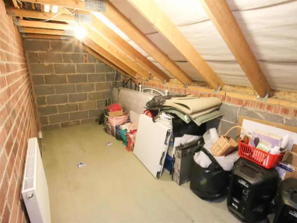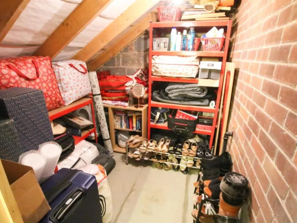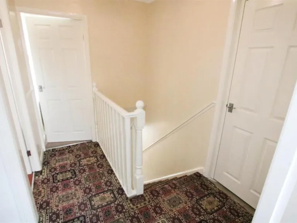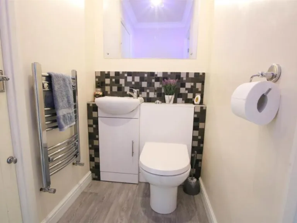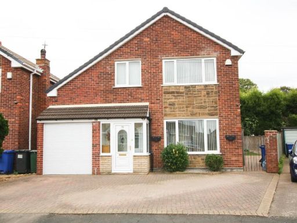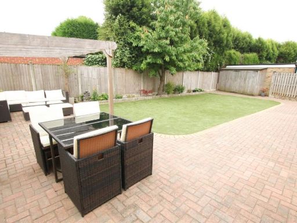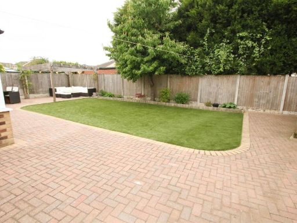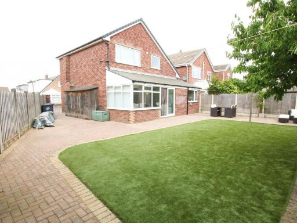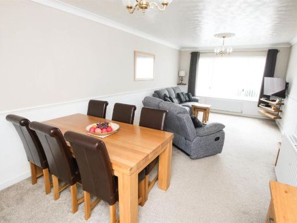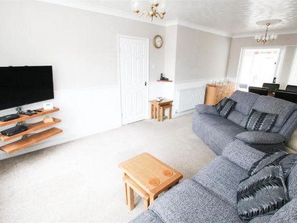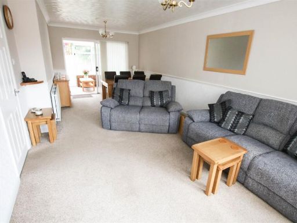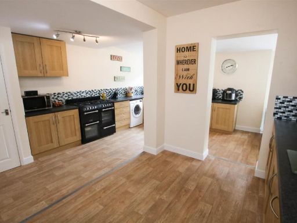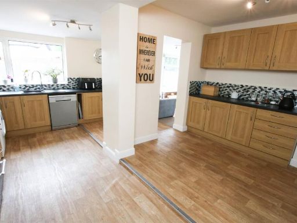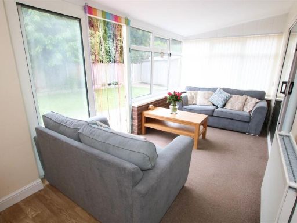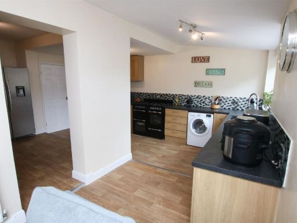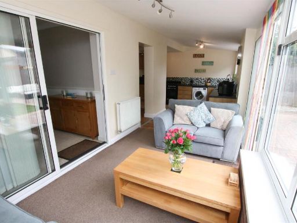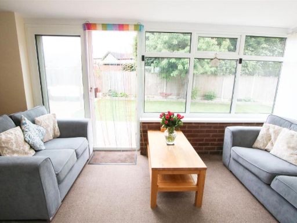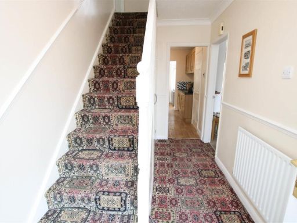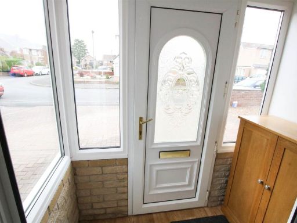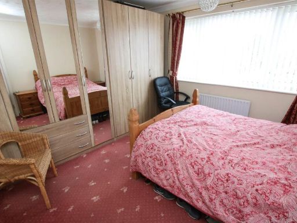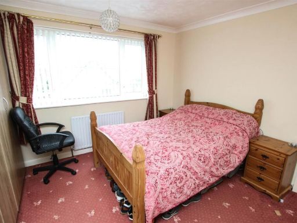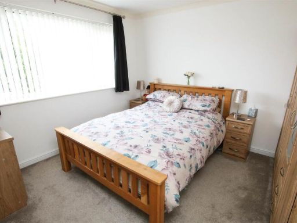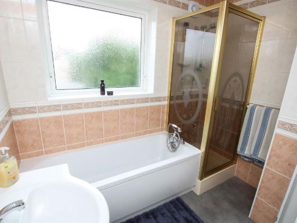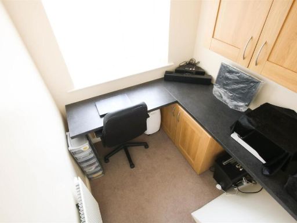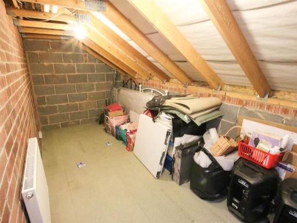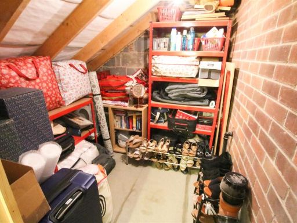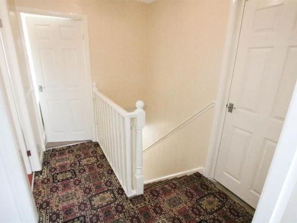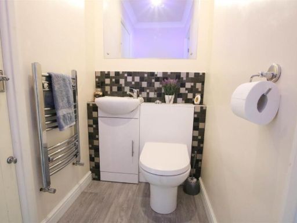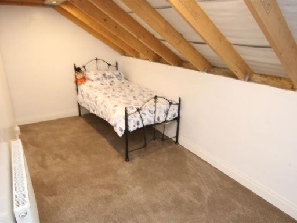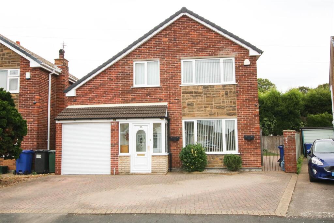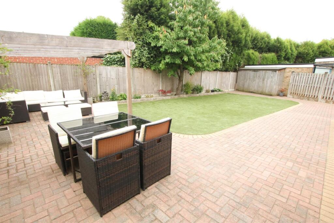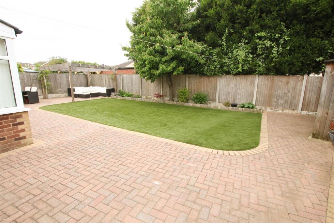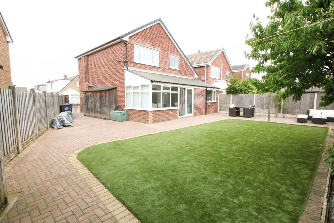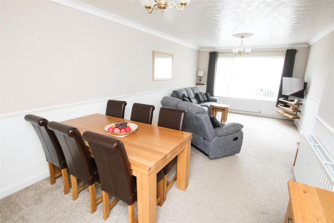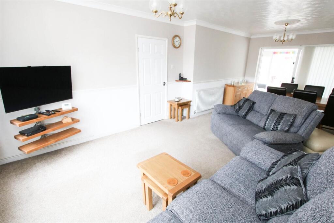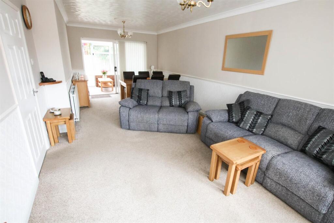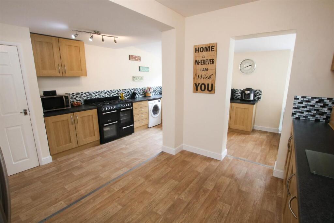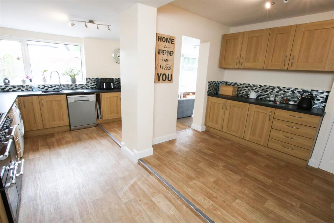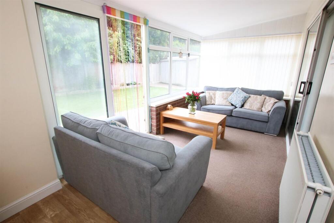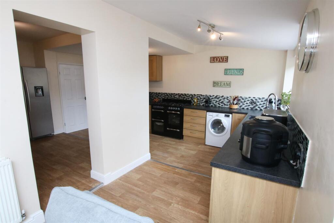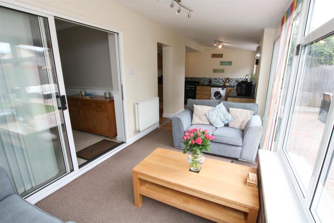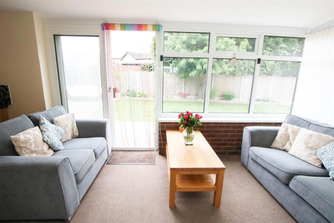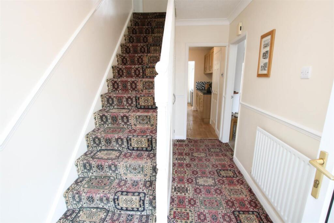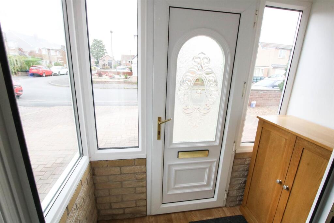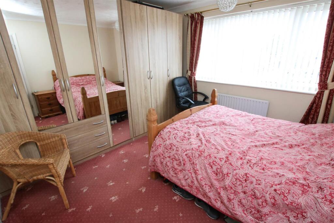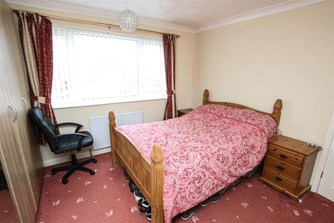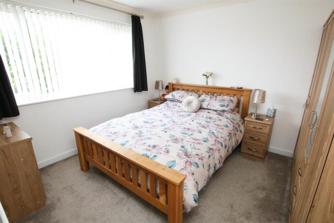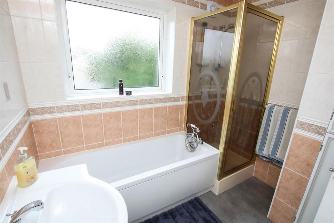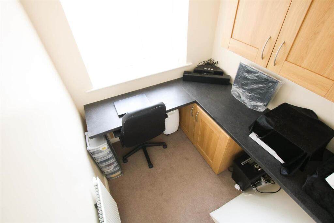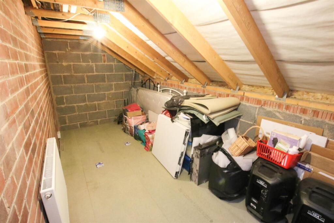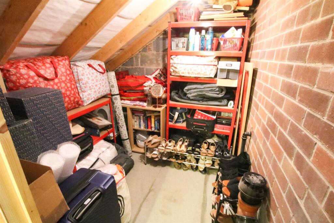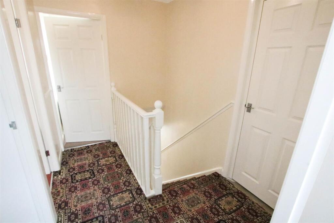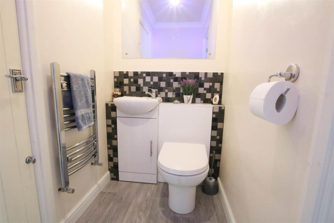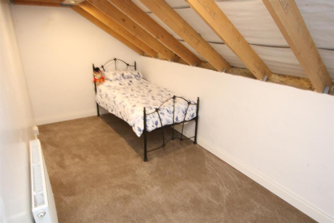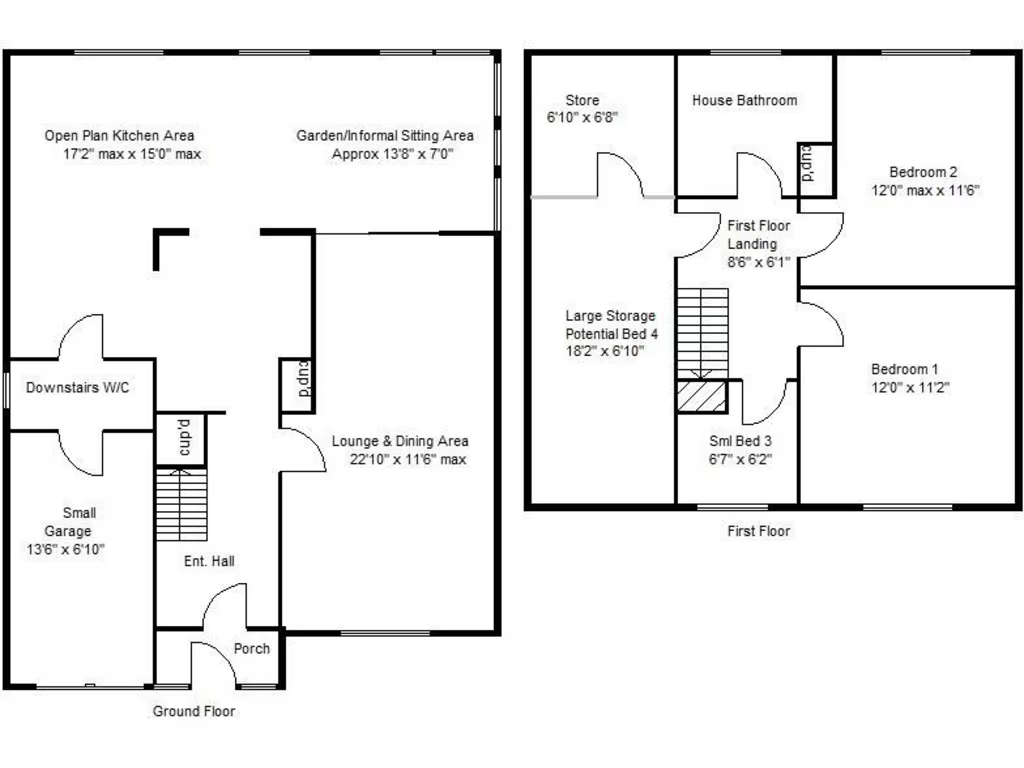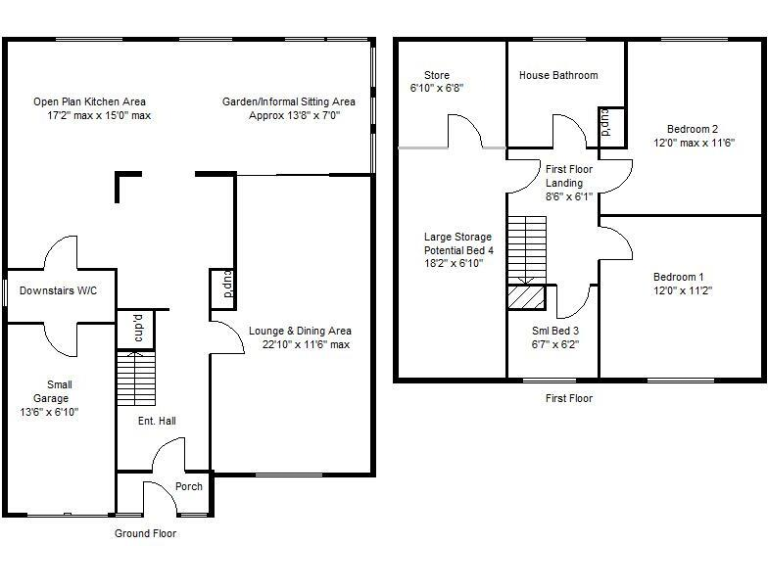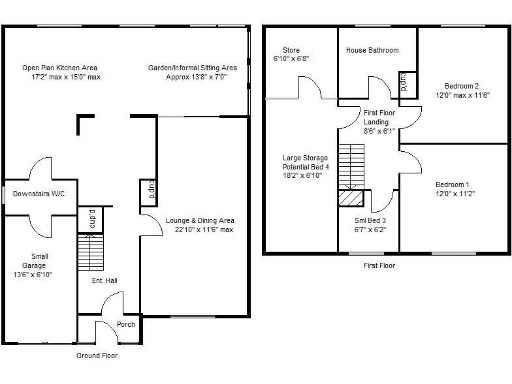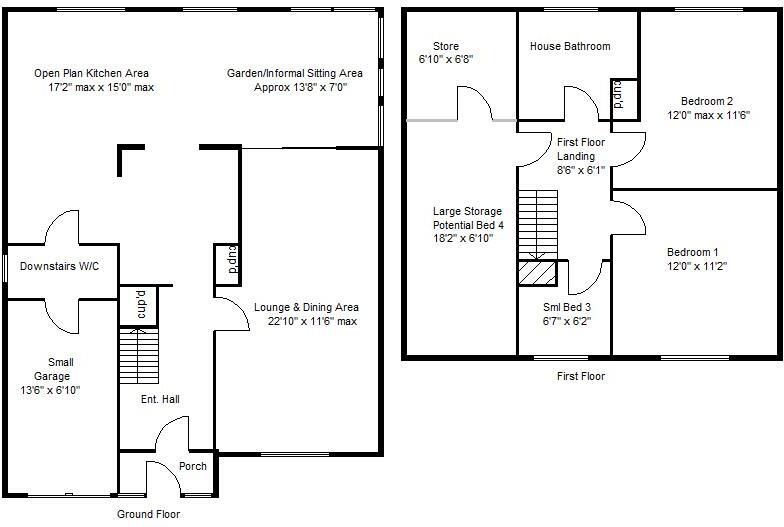Summary - 15 HARTLAND CRESCENT EDENTHORPE DONCASTER DN3 2PQ
3 bed 2 bath Detached
Bright family home with garden, parking and school catchment appeal.
Extended detached house with large open-plan kitchen and dining area
Spacious lounge, garden/sitting room plus ground-floor WC
Three bedrooms with boarded space for a practical fourth (planning needed)
Generous corner plot, low-maintenance rear garden and pergola seating
Ample block-paved parking and integral garage/workshop (small)
Gas central heating and PVC double glazing; boiler age TBC
Fast broadband, good mobile coverage and Hungerhill catchment
Council Tax Band B; mid‑20th century maintenance considerations
Step into a larger-than-expected family home on a generous corner plot in Edenthorpe. The house has been extended to provide a bright, open-plan kitchen and dining area that flows to a low‑maintenance rear garden with pergola seating. Living space is flexible — a substantial lounge, ground-floor WC and a garden/sitting room create comfortable daily living and entertaining zones.
Upstairs there are three bedrooms plus boarded storage already prepared to become a fourth bedroom, with additional space that could form an en‑suite (subject to planning and building regs). Practical details include gas central heating, PVC double glazing and a small garage/workshop, with ample block‑paved parking to the front. Broadband speeds are fast and mobile coverage is suitable for everyday use.
The location suits families: good primary schools nearby and Hungerhill secondary school catchment (Outstanding). The plot opens out to the rear and side, so there’s room to improve or personalise the house further. Council Tax Band B keeps ongoing costs lower than many similar properties.
Notable points to check: the boiler age is not confirmed and may need inspection or replacement; converting the boarded storage into a bedroom/en‑suite will require planning/building‑regulation approval. The property dates from the mid‑20th century and will carry the usual maintenance expectations of that era.
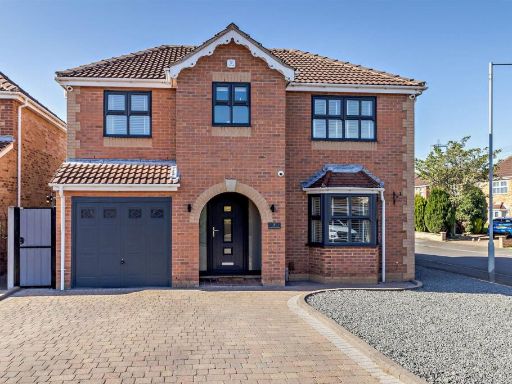 4 bedroom detached house for sale in Long Field Drive, Edenthorpe, Doncaster, DN3 — £380,000 • 4 bed • 2 bath • 1703 ft²
4 bedroom detached house for sale in Long Field Drive, Edenthorpe, Doncaster, DN3 — £380,000 • 4 bed • 2 bath • 1703 ft²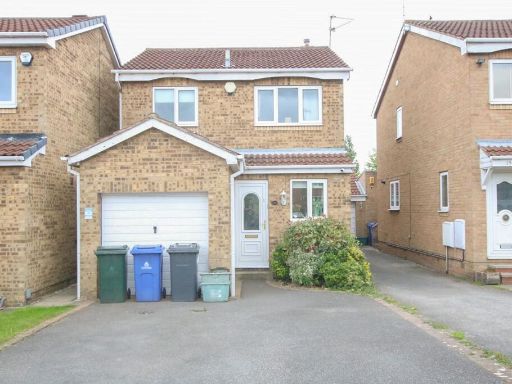 3 bedroom detached house for sale in Cedar Road, Balby, Doncaster, DN4 — £185,000 • 3 bed • 1 bath • 768 ft²
3 bedroom detached house for sale in Cedar Road, Balby, Doncaster, DN4 — £185,000 • 3 bed • 1 bath • 768 ft²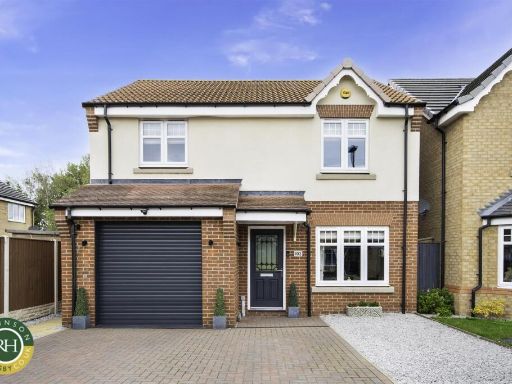 4 bedroom detached house for sale in Athelstane Crescent, Edenthorpe, Doncaster, DN3 — £285,000 • 4 bed • 2 bath • 863 ft²
4 bedroom detached house for sale in Athelstane Crescent, Edenthorpe, Doncaster, DN3 — £285,000 • 4 bed • 2 bath • 863 ft²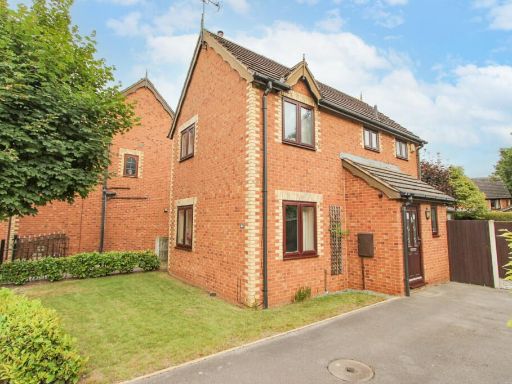 3 bedroom detached house for sale in Edencroft Drive, Edenthorpe, Doncaster, DN3 — £240,000 • 3 bed • 2 bath • 947 ft²
3 bedroom detached house for sale in Edencroft Drive, Edenthorpe, Doncaster, DN3 — £240,000 • 3 bed • 2 bath • 947 ft²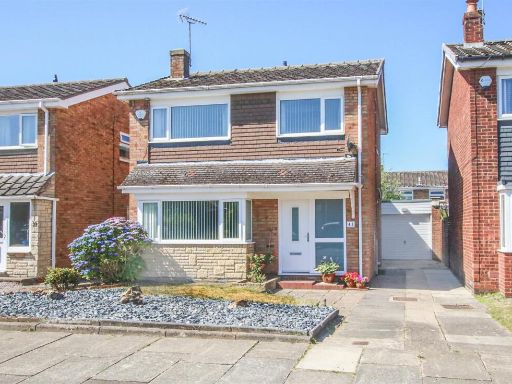 3 bedroom detached house for sale in Laneham Close, Bessacarr, Doncaster, DN4 — £285,000 • 3 bed • 2 bath • 1174 ft²
3 bedroom detached house for sale in Laneham Close, Bessacarr, Doncaster, DN4 — £285,000 • 3 bed • 2 bath • 1174 ft²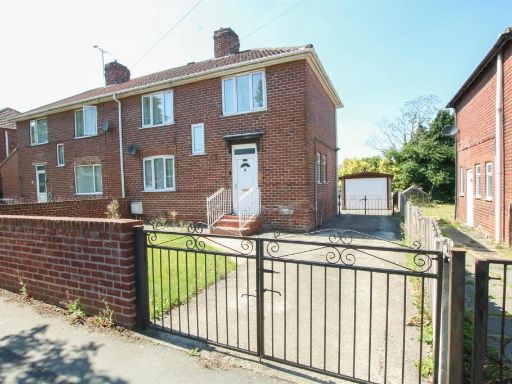 3 bedroom semi-detached house for sale in Broomhouse Lane, Edlington, Doncaster, DN12 — £140,000 • 3 bed • 1 bath • 635 ft²
3 bedroom semi-detached house for sale in Broomhouse Lane, Edlington, Doncaster, DN12 — £140,000 • 3 bed • 1 bath • 635 ft²