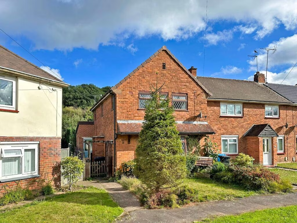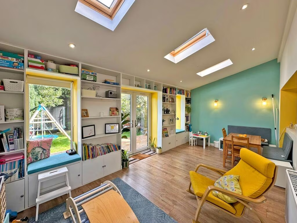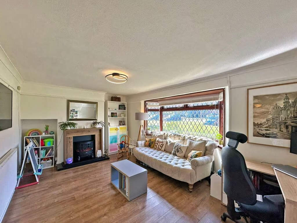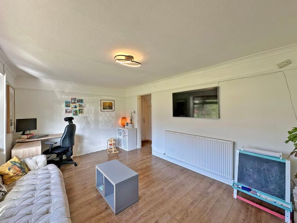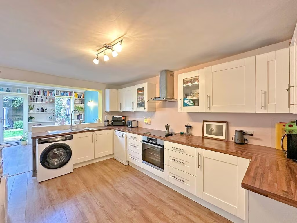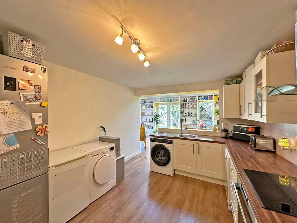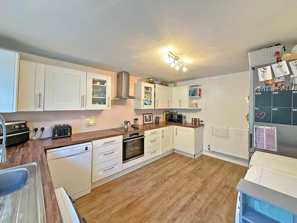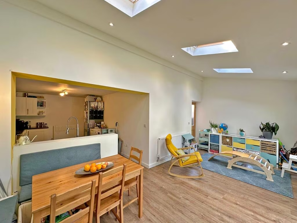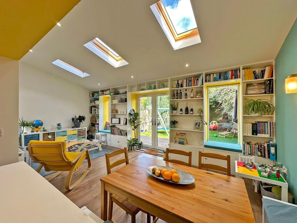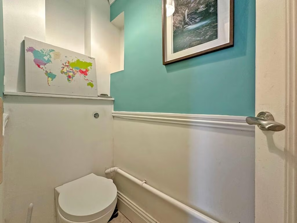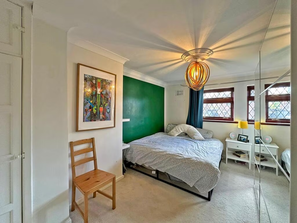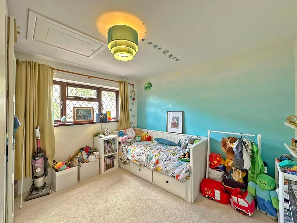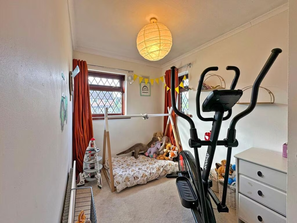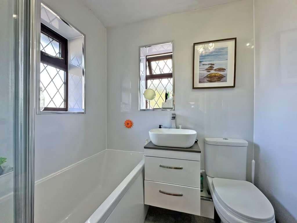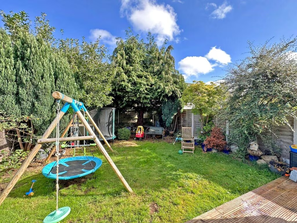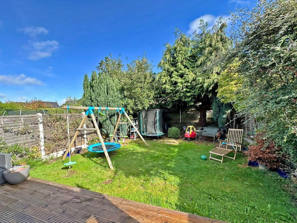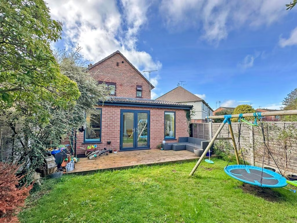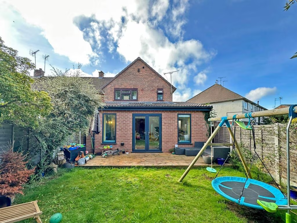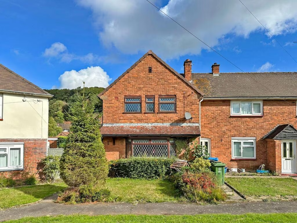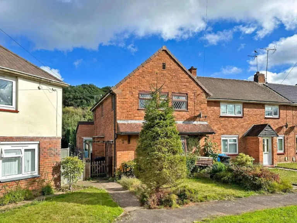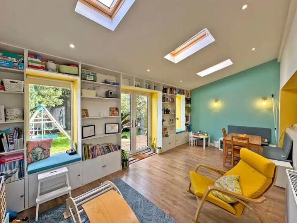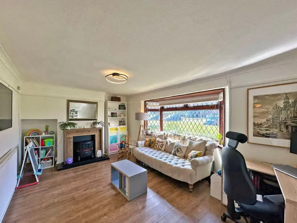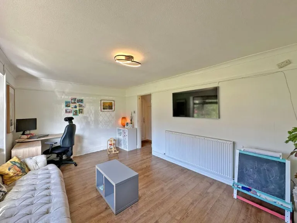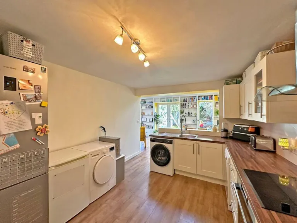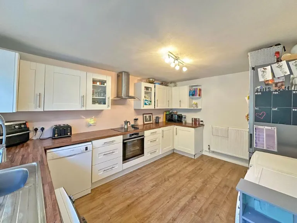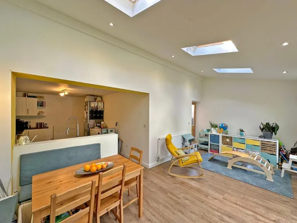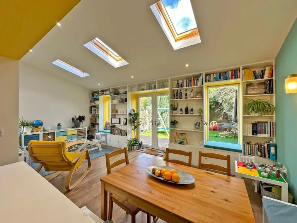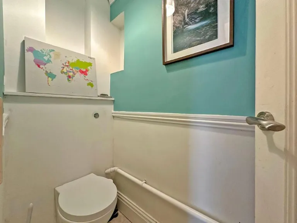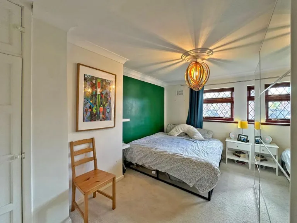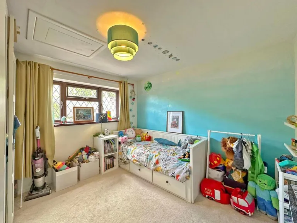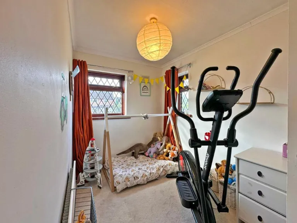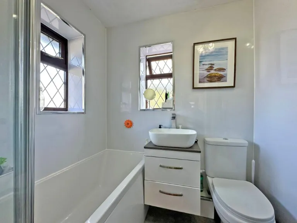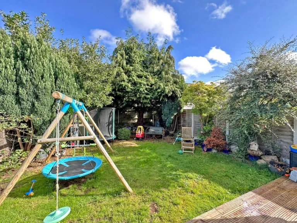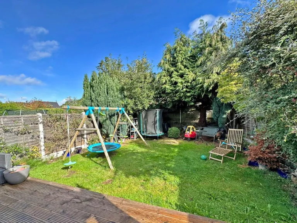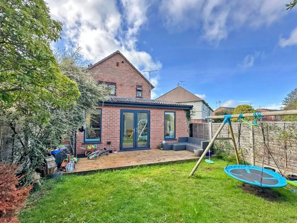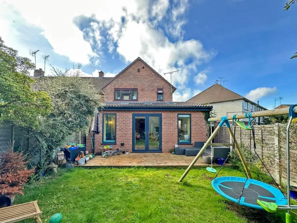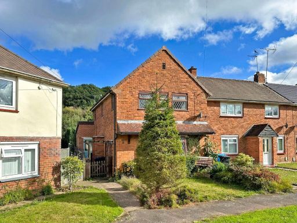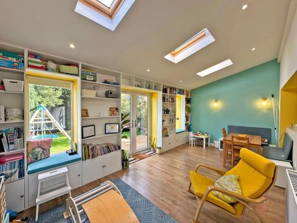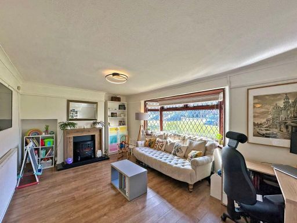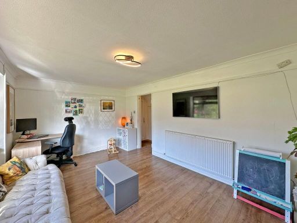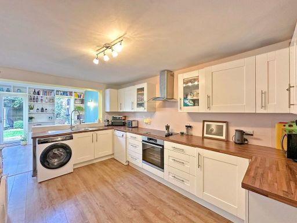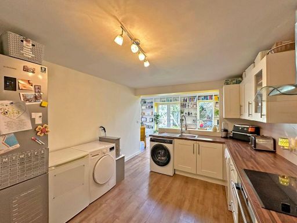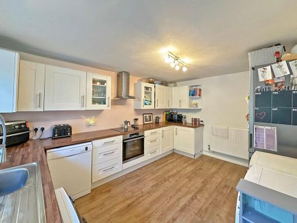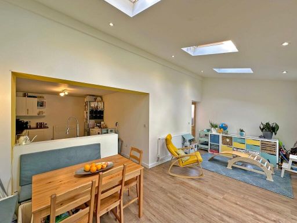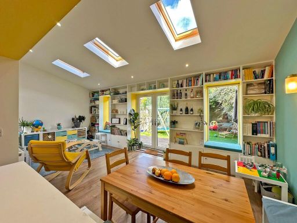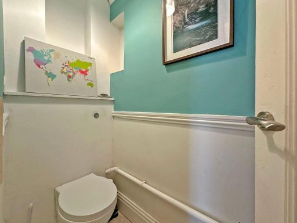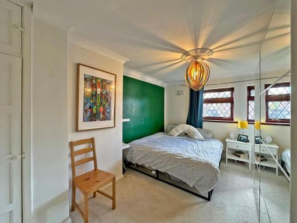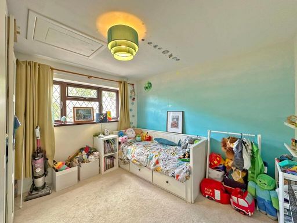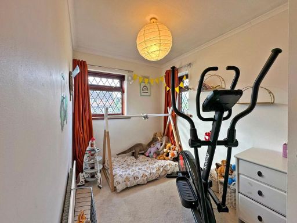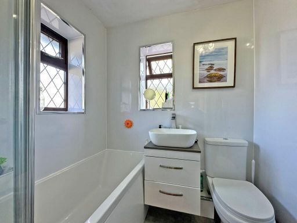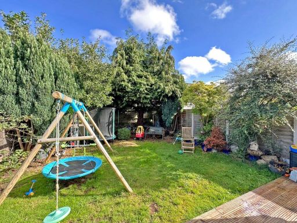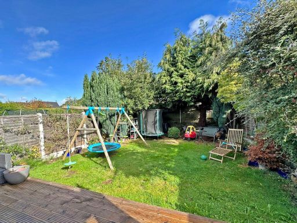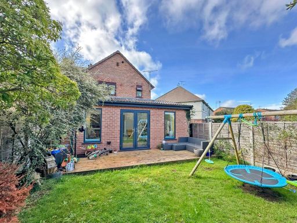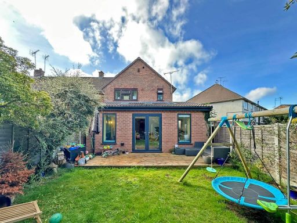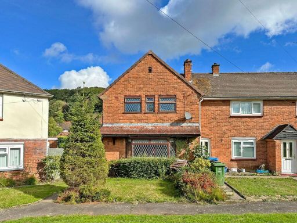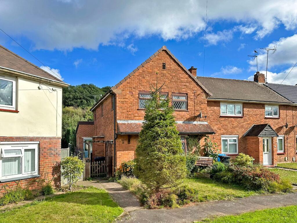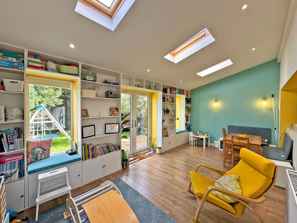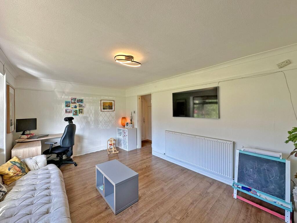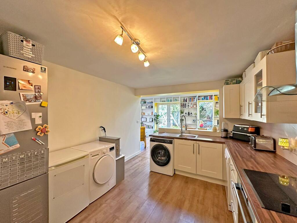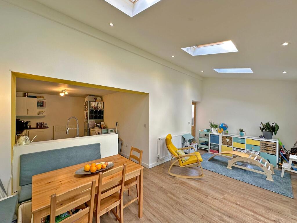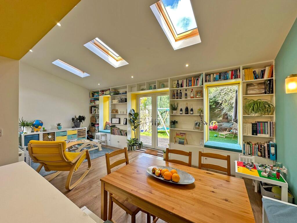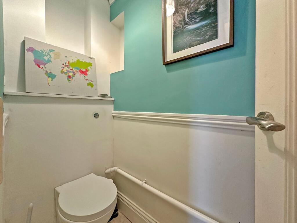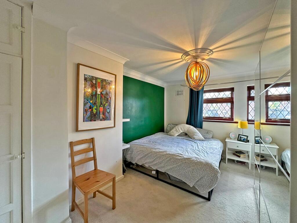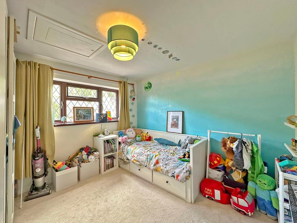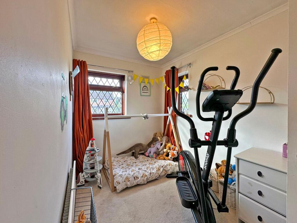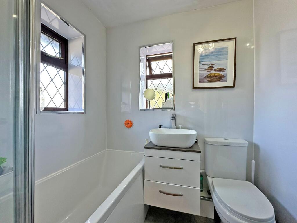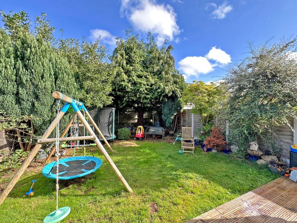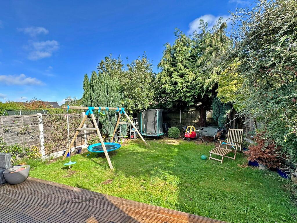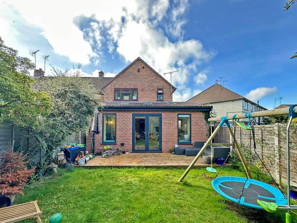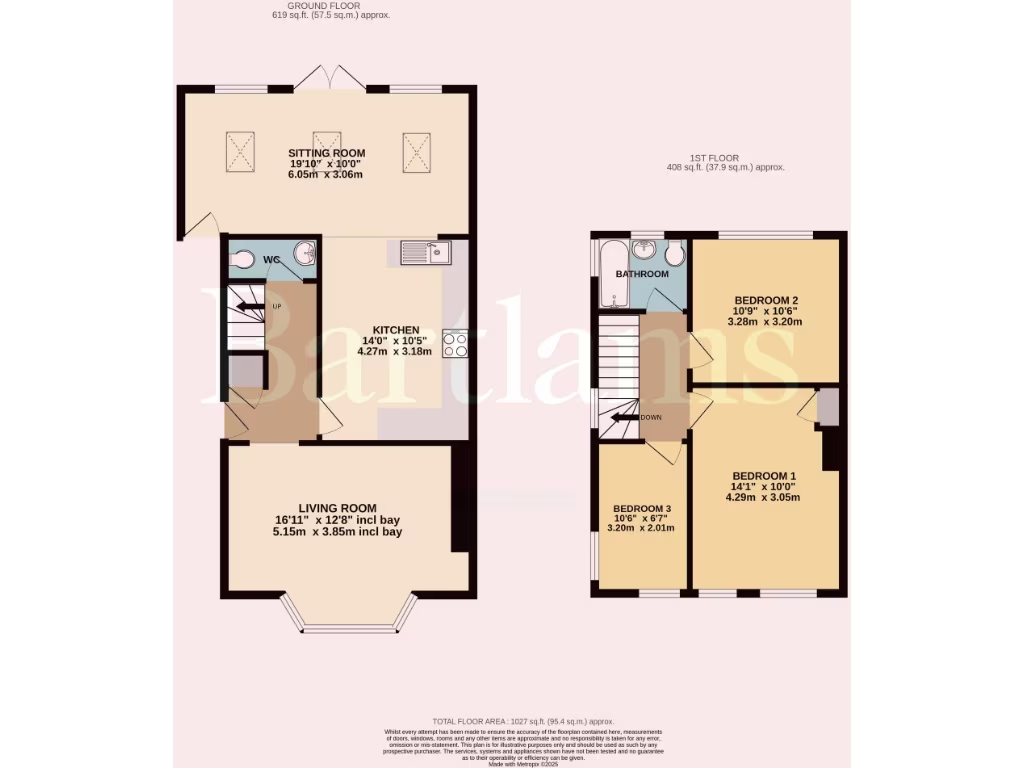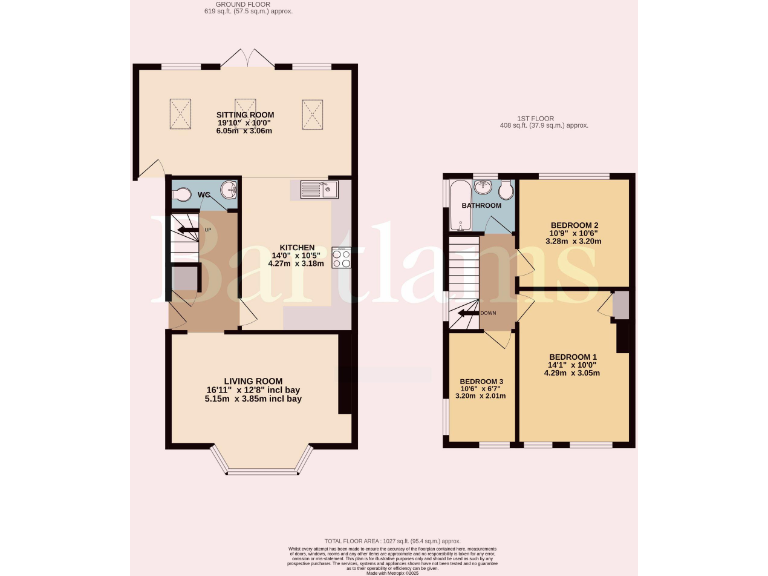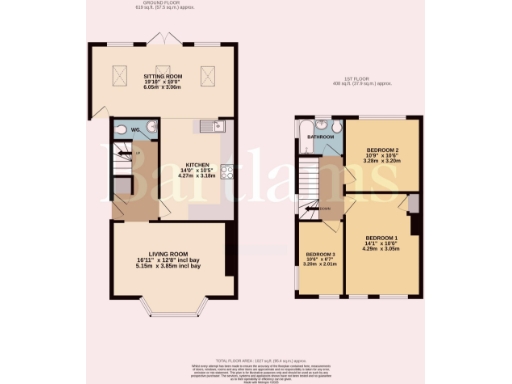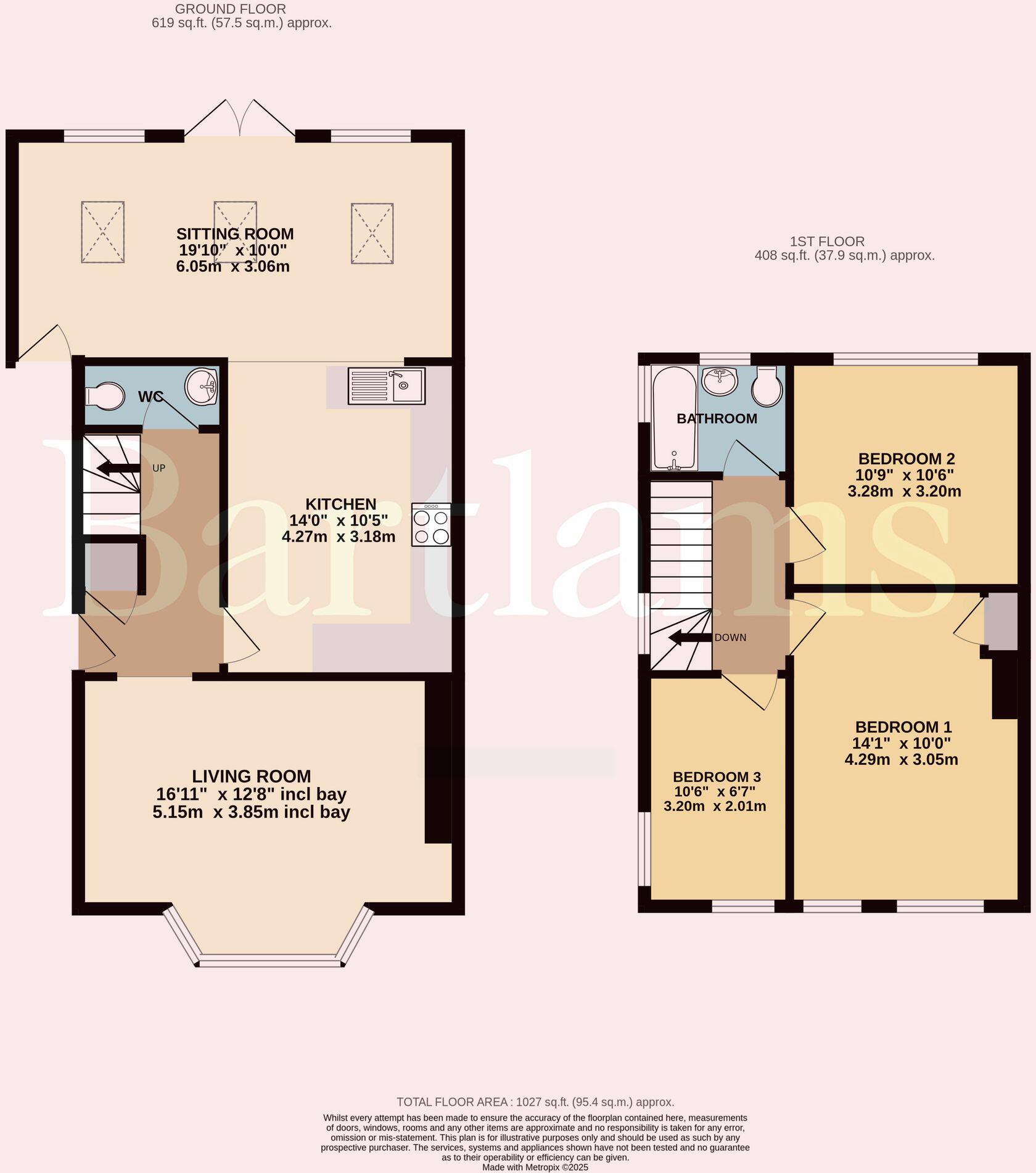Summary - 63 MEADOW LANE WOMBOURNE WOLVERHAMPTON WV5 9BT
3 bed 1 bath End of Terrace
Well-presented three-bedroom end terrace with open-plan rear extension and private garden, close to Wombourne village.
Three bedrooms with fitted storage in principal bedroom
This well-presented three-bedroom end-terraced home is arranged over two floors and benefits from a rear extension creating an open-plan kitchen/family room with skylights and French doors to the garden — ideal for everyday family life and entertaining. The front living room with a large bay window provides a bright, comfortable space while built-in storage and a downstairs WC add practical convenience. The property is freehold and of average overall size (about 1,027 sq ft).
Upstairs there are three good-sized bedrooms and a family bathroom with bath and shower over. The principal bedroom has fitted storage and dual-aspect windows; bedroom two overlooks the rear garden and bedroom three enjoys a dual aspect, giving flexible accommodation for children, guests or a home office. Heating is mains gas via boiler and radiators; windows are double glazed (installation date unknown).
Outside, the rear garden is private and level with decked seating and lawn, suited to children and gardening, while parking is on-street to the front. Practical considerations: the EPC is D and there is a single family bathroom, while the plot is small and some buyers may prefer off-street parking. Council Tax Band B keeps running costs modest. Overall, this home offers an attractive, ready-to-live-in layout with scope for cosmetic updating to personalise the space.
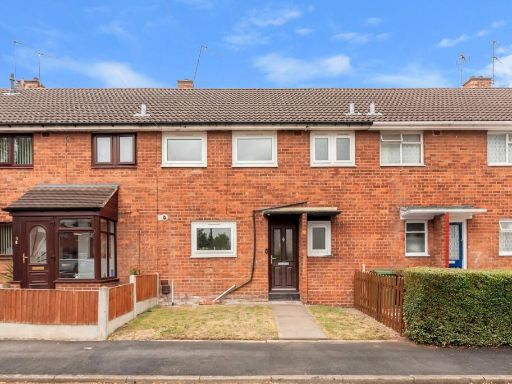 3 bedroom terraced house for sale in Lilac Drive, Wombourne, WV5 — £195,000 • 3 bed • 1 bath • 862 ft²
3 bedroom terraced house for sale in Lilac Drive, Wombourne, WV5 — £195,000 • 3 bed • 1 bath • 862 ft²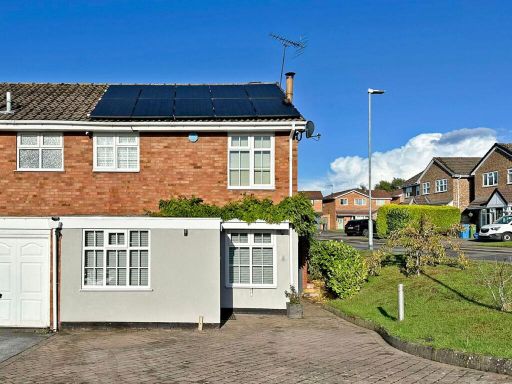 3 bedroom end of terrace house for sale in Rushwater Close, Wombourne, WV5 — £275,000 • 3 bed • 1 bath • 826 ft²
3 bedroom end of terrace house for sale in Rushwater Close, Wombourne, WV5 — £275,000 • 3 bed • 1 bath • 826 ft²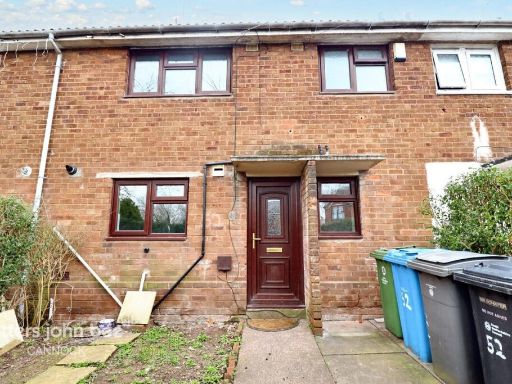 3 bedroom terraced house for sale in Dingle Road, Wolverhampton, WV5 — £200,000 • 3 bed • 1 bath • 872 ft²
3 bedroom terraced house for sale in Dingle Road, Wolverhampton, WV5 — £200,000 • 3 bed • 1 bath • 872 ft²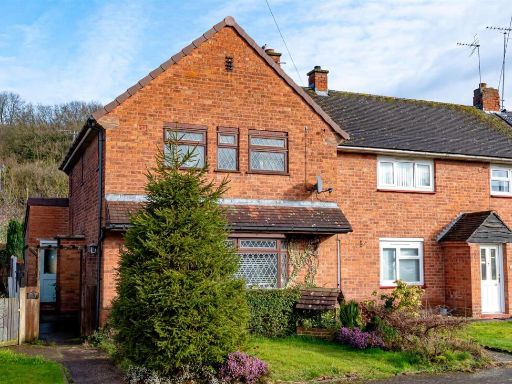 3 bedroom end of terrace house for sale in 63 Meadow Lane, Wombourne, Wolverhampton, WV5 — £258,500 • 3 bed • 1 bath • 1057 ft²
3 bedroom end of terrace house for sale in 63 Meadow Lane, Wombourne, Wolverhampton, WV5 — £258,500 • 3 bed • 1 bath • 1057 ft²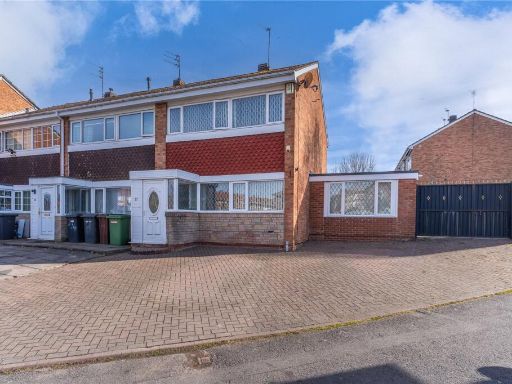 3 bedroom semi-detached house for sale in Aspen Way, Merridale, Wolverhampton, West Midlands, WV3 — £240,000 • 3 bed • 1 bath • 1421 ft²
3 bedroom semi-detached house for sale in Aspen Way, Merridale, Wolverhampton, West Midlands, WV3 — £240,000 • 3 bed • 1 bath • 1421 ft²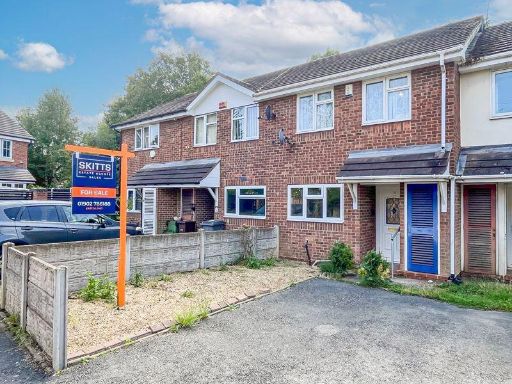 3 bedroom terraced house for sale in Colaton Close, Wolverhampton, WV10 — £155,000 • 3 bed • 1 bath • 732 ft²
3 bedroom terraced house for sale in Colaton Close, Wolverhampton, WV10 — £155,000 • 3 bed • 1 bath • 732 ft²