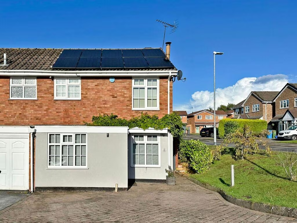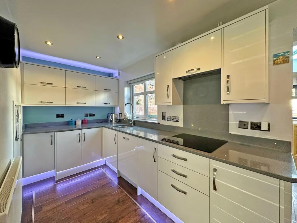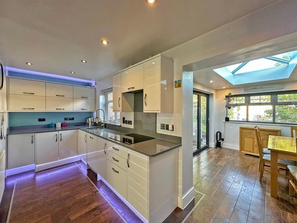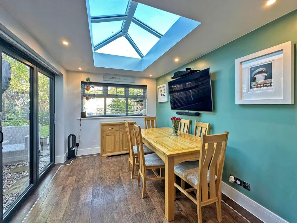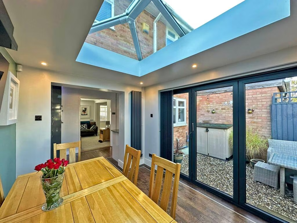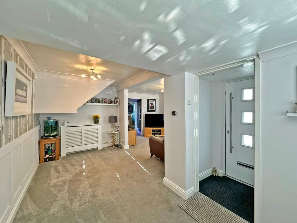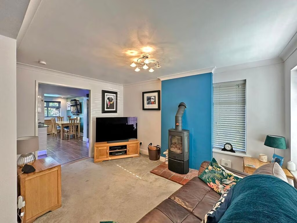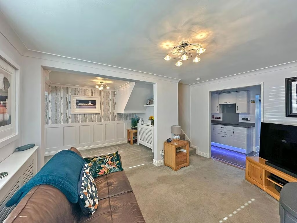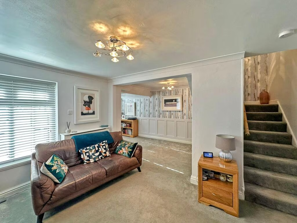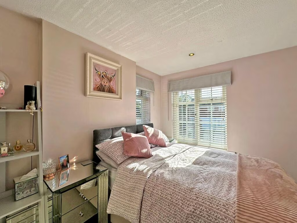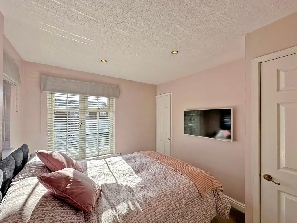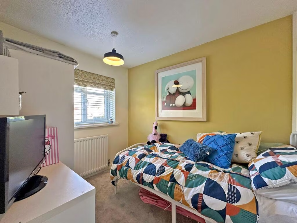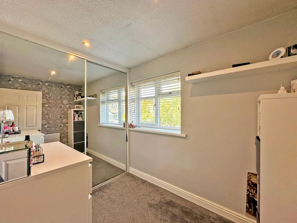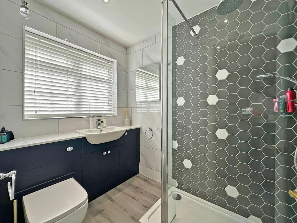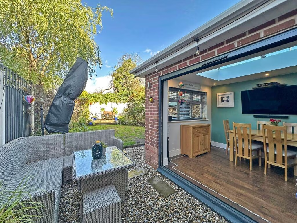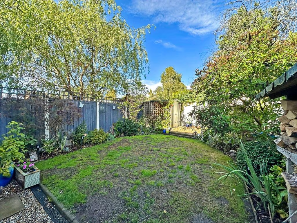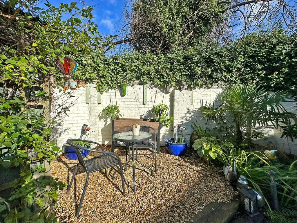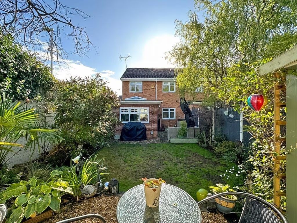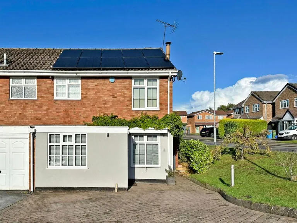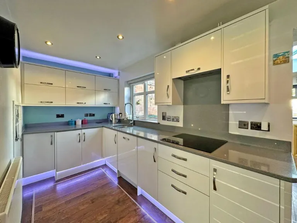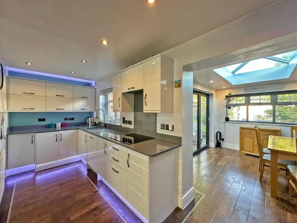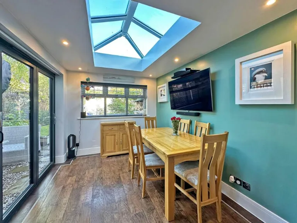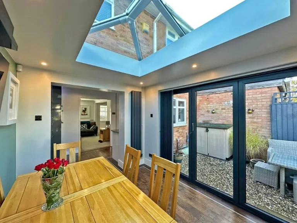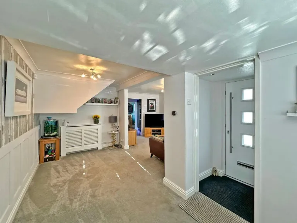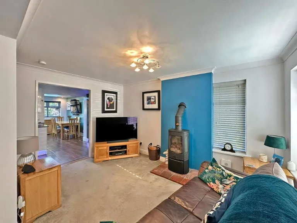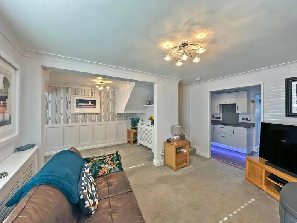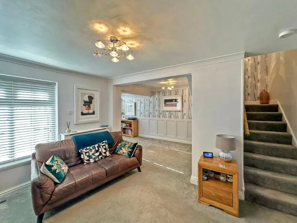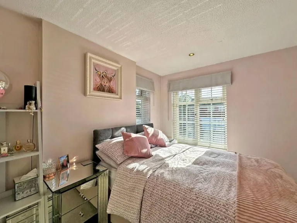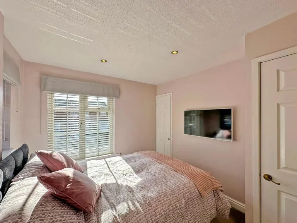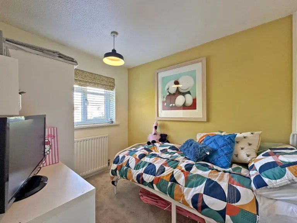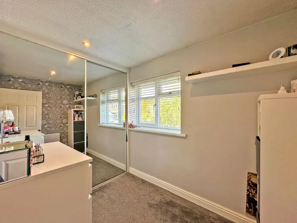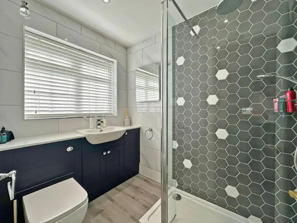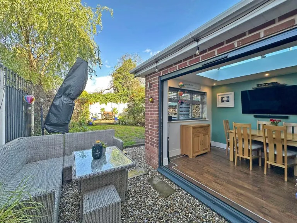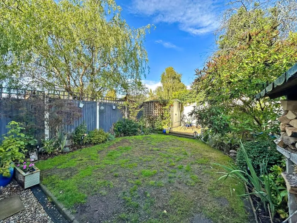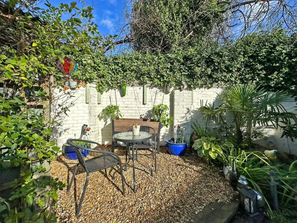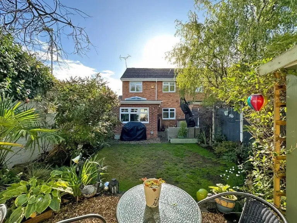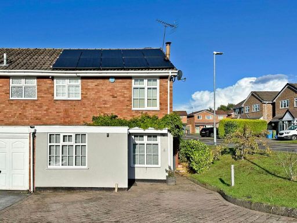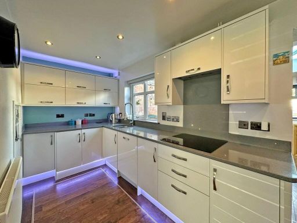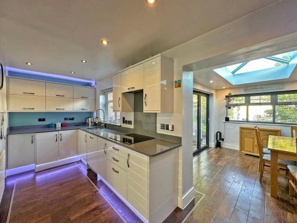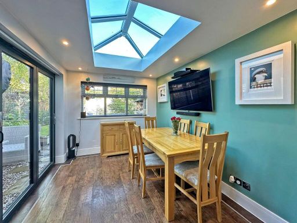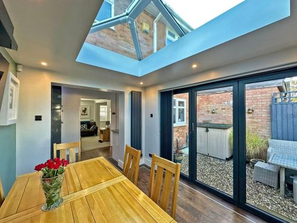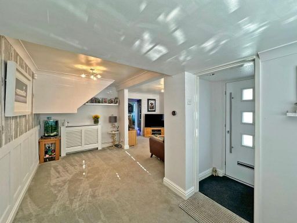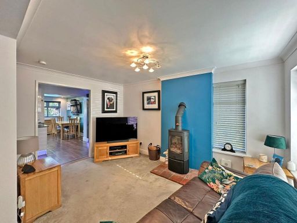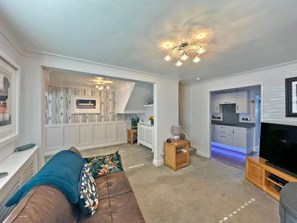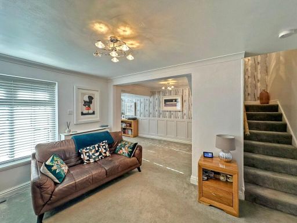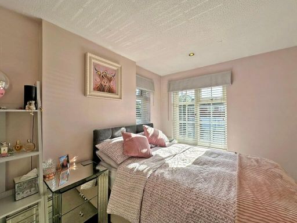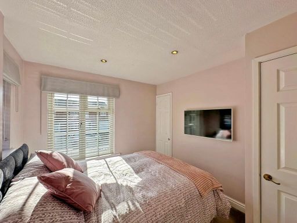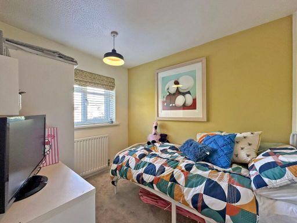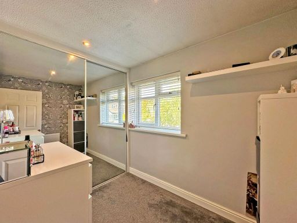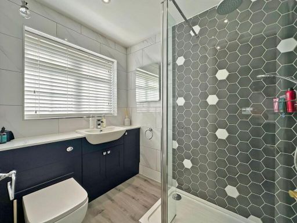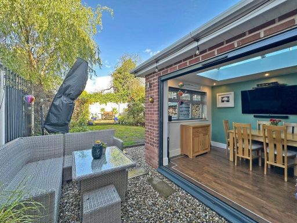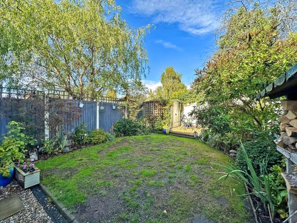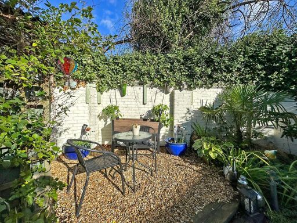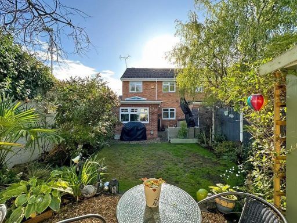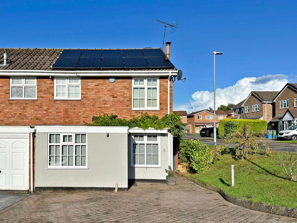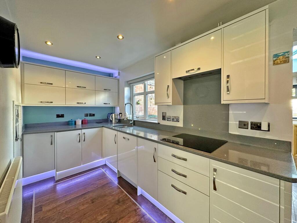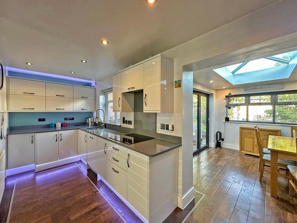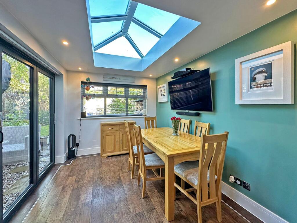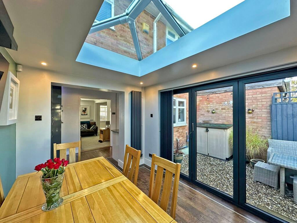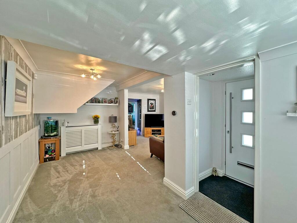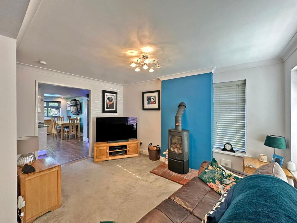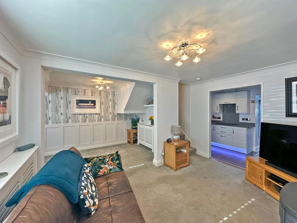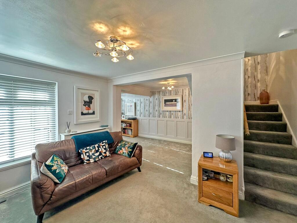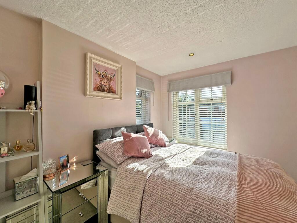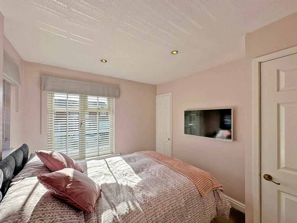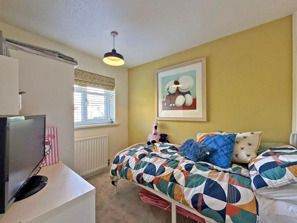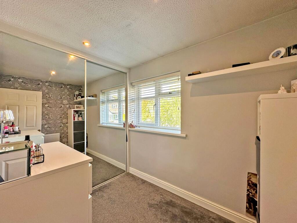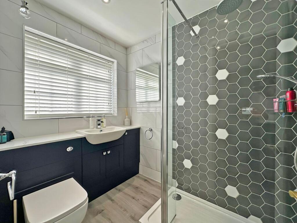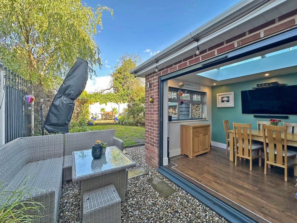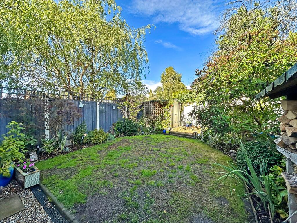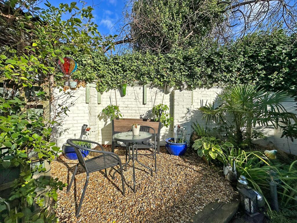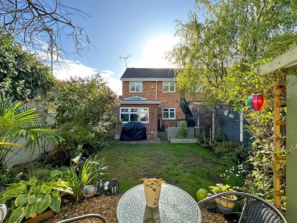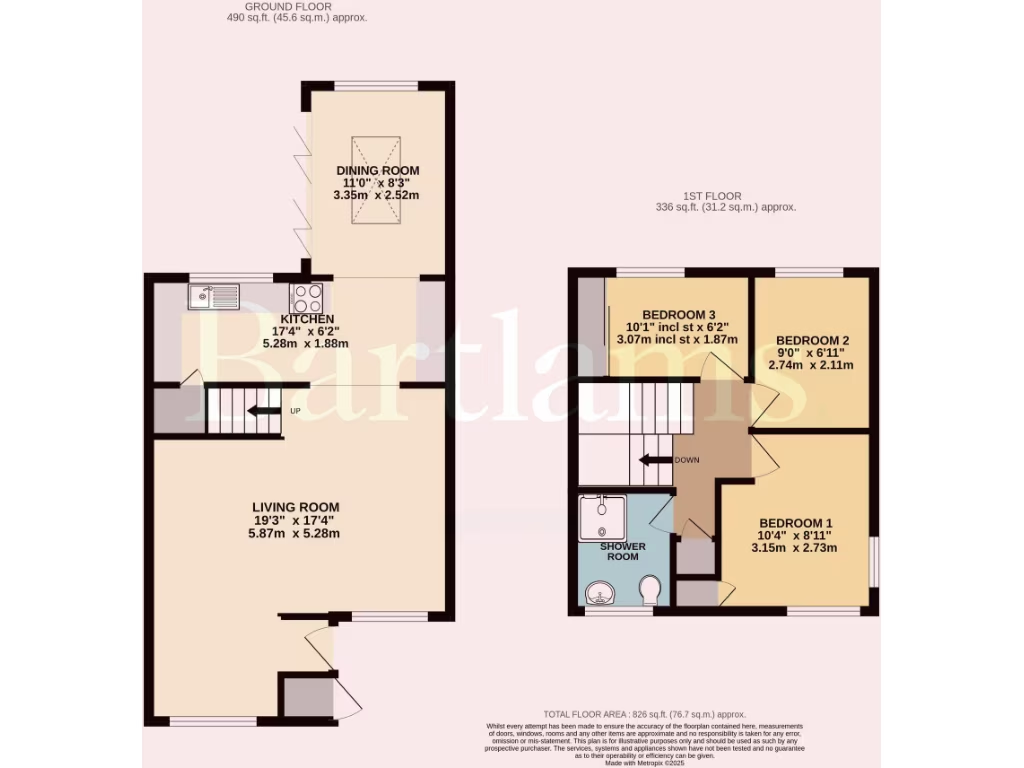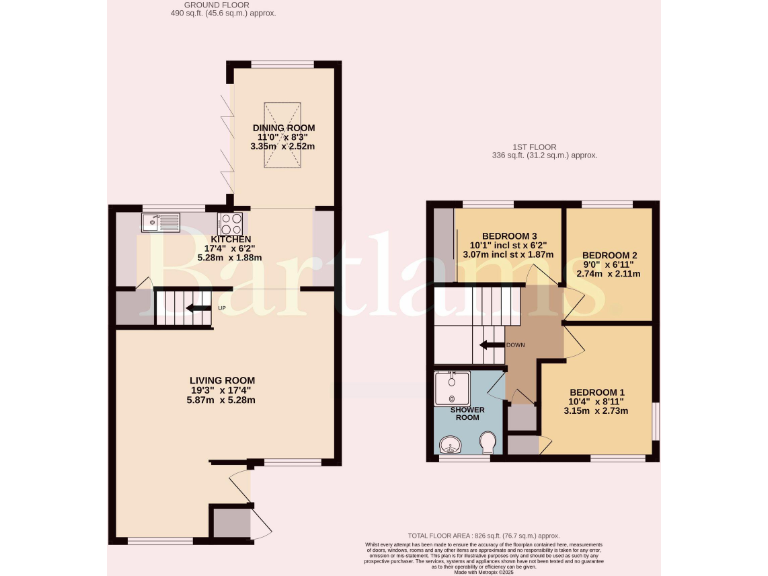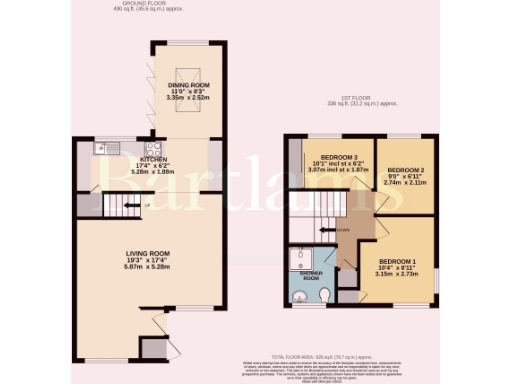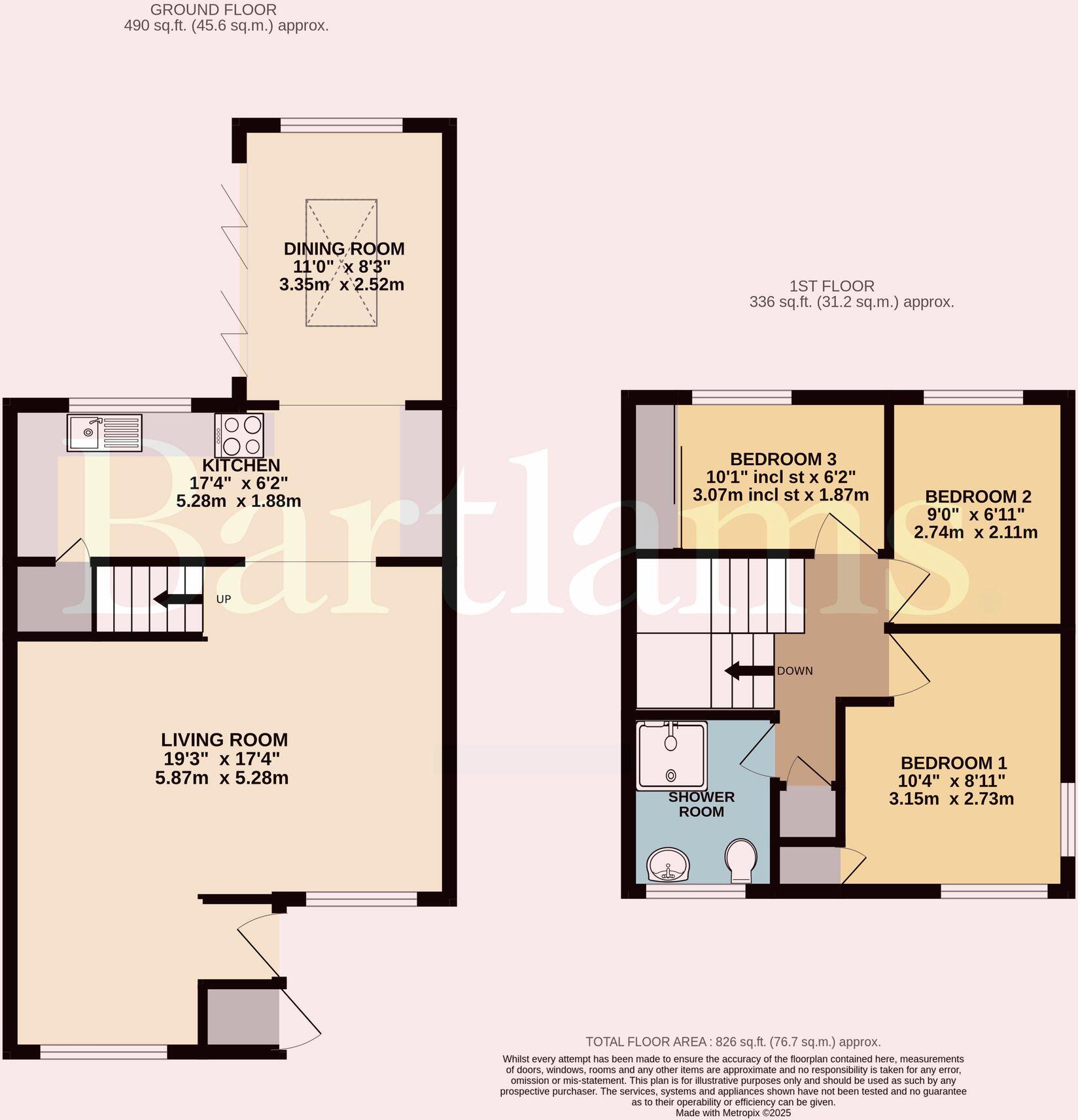Summary - 2 RUSHWATER CLOSE WOMBOURNE WOLVERHAMPTON WV5 8JW
3 bed 1 bath End of Terrace
Ready-to-live modern home near shops and good schools.
Three bedrooms with built-in storage and generous principal bedroom
Open-plan living and kitchen-diner with bi-folding doors to garden
Driveway for several vehicles and private front store
Corner plot offers extension potential, subject to planning consent
Solar PV panels and EPC B reduce running costs
Single family bathroom only; no en-suite
Modest/average overall floor area (approx. 826 sq ft)
Kitchen narrows towards the rear, limited large-family space
A beautifully presented three-bedroom end-terraced home on a generous corner plot, ready to move into. The ground floor offers an open-plan living area with a cosy log burner and a modern kitchen-diner that opens via bi-fold doors to a low-maintenance rear garden. Practical additions include driveway parking for several vehicles and solar PV panels, helping running costs.
Upstairs provides three well-proportioned bedrooms and a stylish family bathroom with a walk-in shower. Built-in storage features throughout, including fitted wardrobes in bedroom three and cupboards on the landing, make the layout efficient for family life. The property is freehold with an EPC rating B and council tax band B.
The home is well suited to a small family or those looking to downsize without compromise. Room sizes and the overall footprint are average, so there’s limited internal space for larger growing families. The corner position offers potential to extend or reconfigure, subject to planning and building consents.
Notable negatives to consider: there is a single bathroom, the kitchen runs narrower along part of the plan, and any extension or significant structural change would need statutory approvals. Overall, this is a low-maintenance, contemporary suburban home in a quiet cul-de-sac close to local supermarkets and good schools.
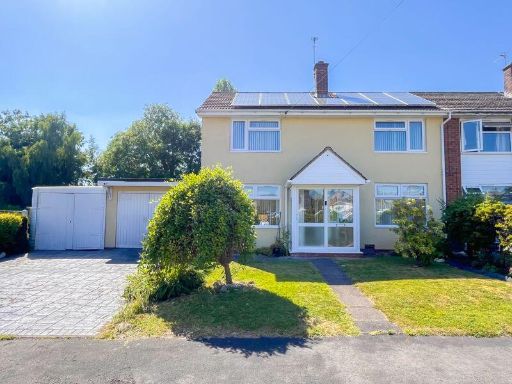 3 bedroom end of terrace house for sale in South Crescent, Featherstone, WV10 — £275,000 • 3 bed • 1 bath • 915 ft²
3 bedroom end of terrace house for sale in South Crescent, Featherstone, WV10 — £275,000 • 3 bed • 1 bath • 915 ft²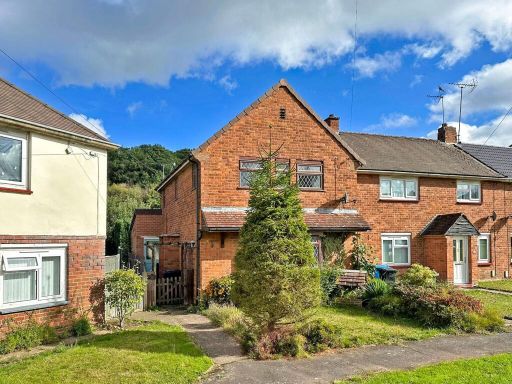 3 bedroom end of terrace house for sale in Meadow Lane, Wombourne, WV5 — £258,500 • 3 bed • 1 bath • 1027 ft²
3 bedroom end of terrace house for sale in Meadow Lane, Wombourne, WV5 — £258,500 • 3 bed • 1 bath • 1027 ft²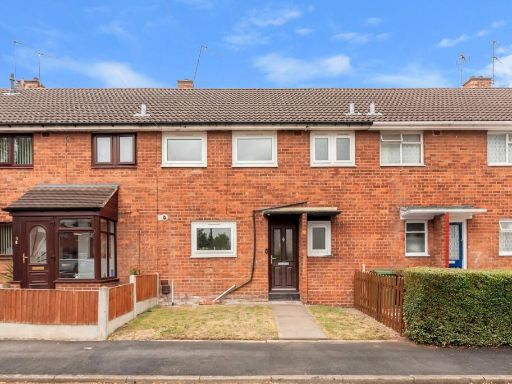 3 bedroom terraced house for sale in Lilac Drive, Wombourne, WV5 — £195,000 • 3 bed • 1 bath • 862 ft²
3 bedroom terraced house for sale in Lilac Drive, Wombourne, WV5 — £195,000 • 3 bed • 1 bath • 862 ft²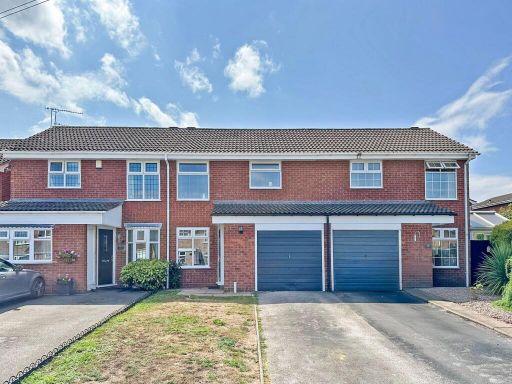 3 bedroom terraced house for sale in Brookside Close, Wombourne, WV5 — £269,950 • 3 bed • 1 bath • 883 ft²
3 bedroom terraced house for sale in Brookside Close, Wombourne, WV5 — £269,950 • 3 bed • 1 bath • 883 ft²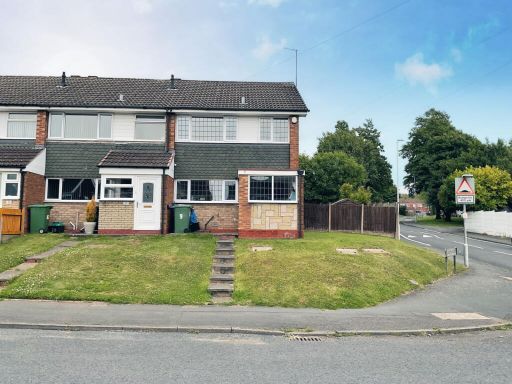 3 bedroom end of terrace house for sale in Penfields Road, Penfields, Stourbridge, DY8 4LB, DY8 — £230,000 • 3 bed • 1 bath • 797 ft²
3 bedroom end of terrace house for sale in Penfields Road, Penfields, Stourbridge, DY8 4LB, DY8 — £230,000 • 3 bed • 1 bath • 797 ft²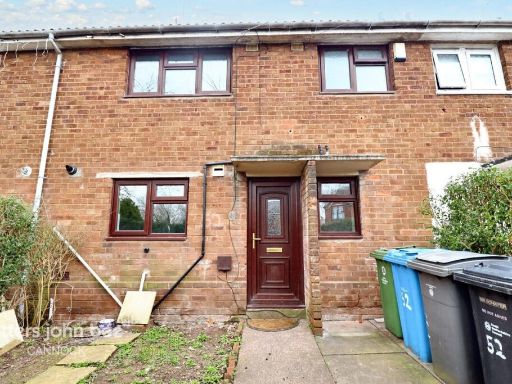 3 bedroom terraced house for sale in Dingle Road, Wolverhampton, WV5 — £200,000 • 3 bed • 1 bath • 872 ft²
3 bedroom terraced house for sale in Dingle Road, Wolverhampton, WV5 — £200,000 • 3 bed • 1 bath • 872 ft²