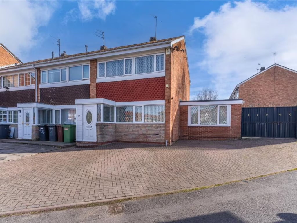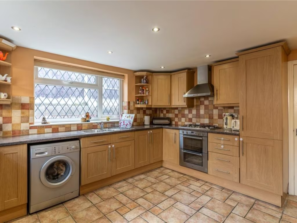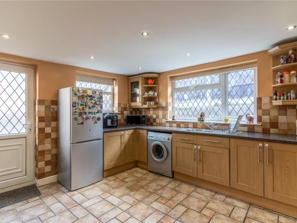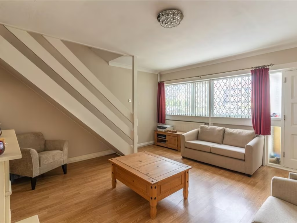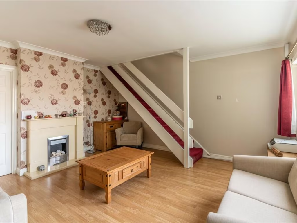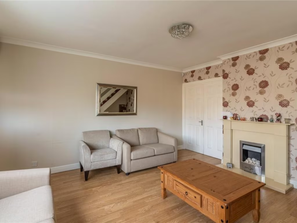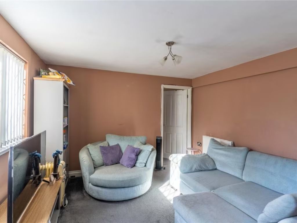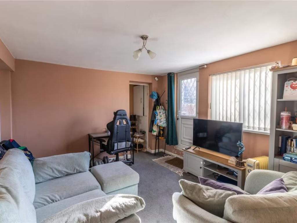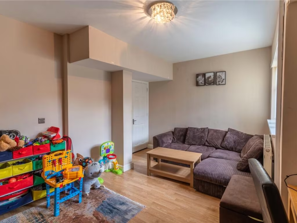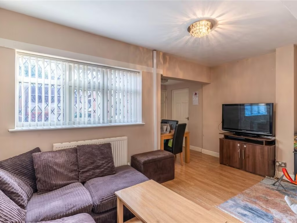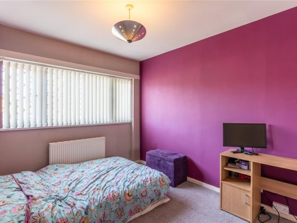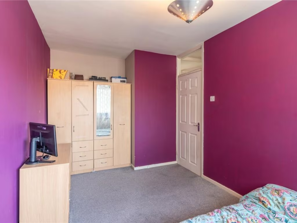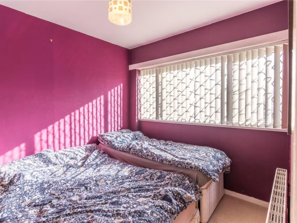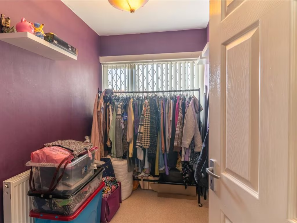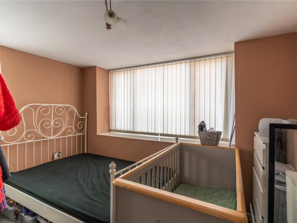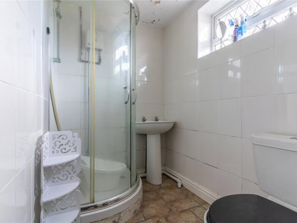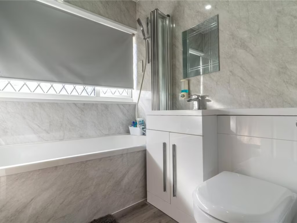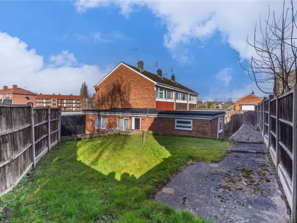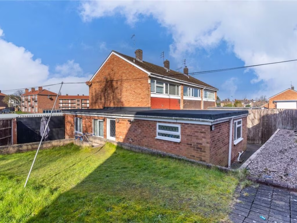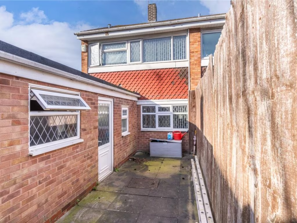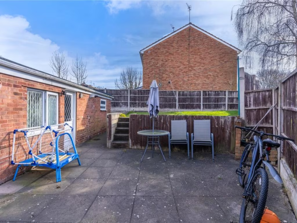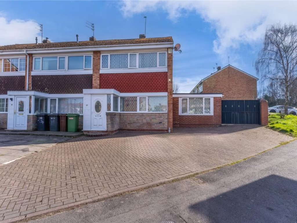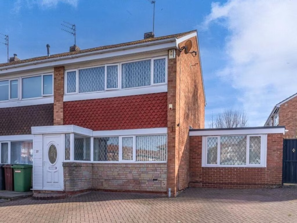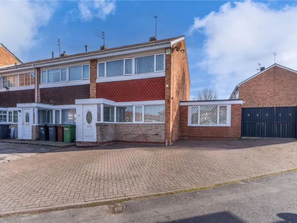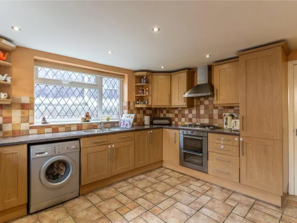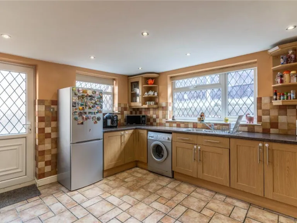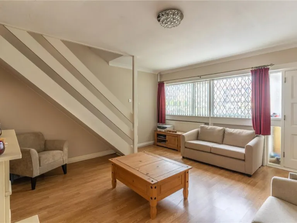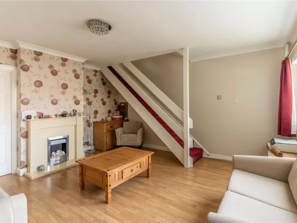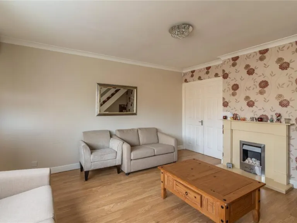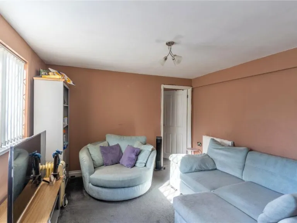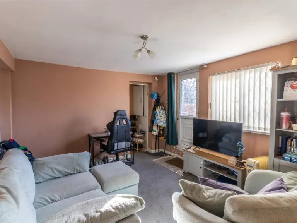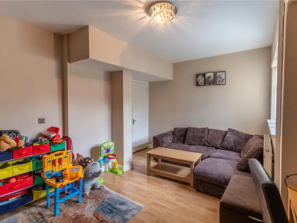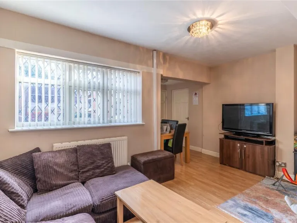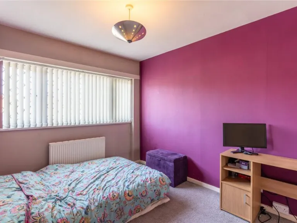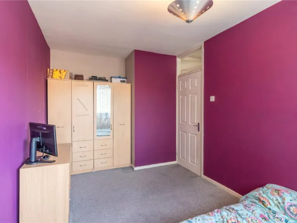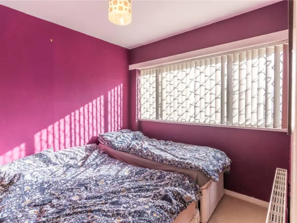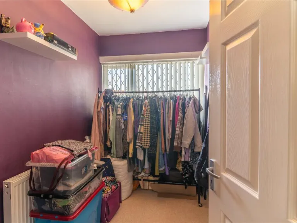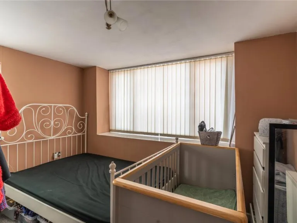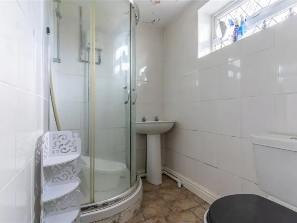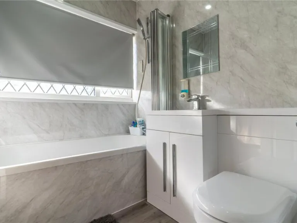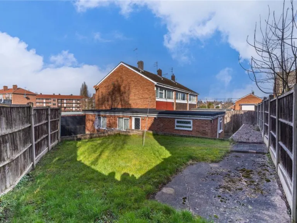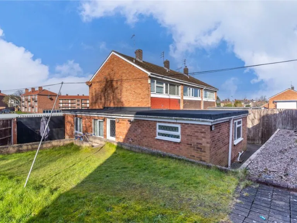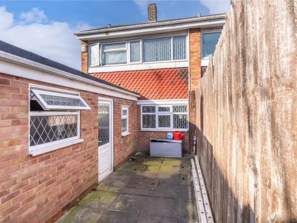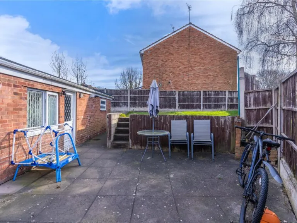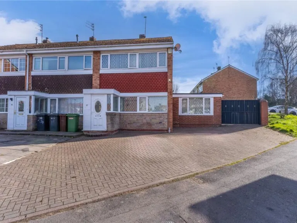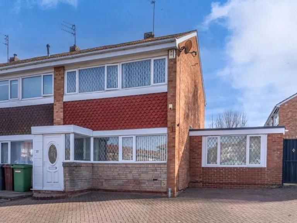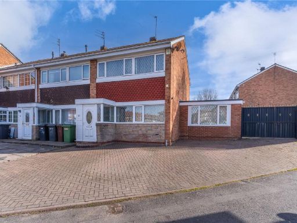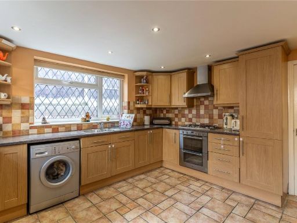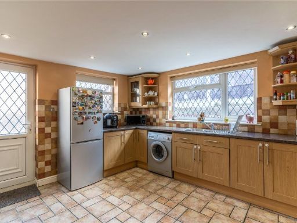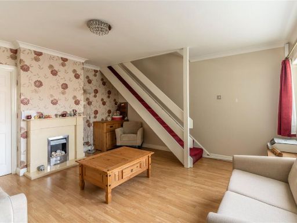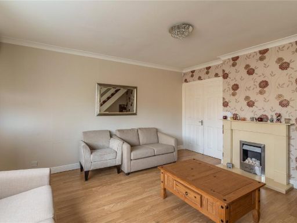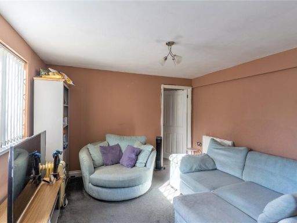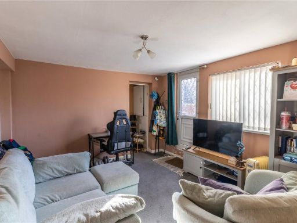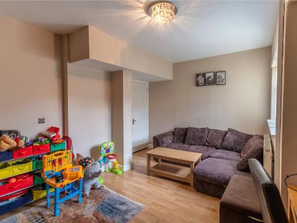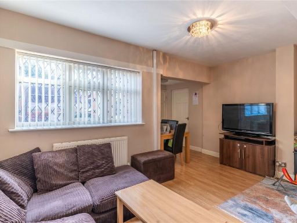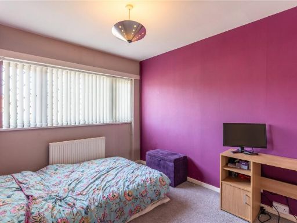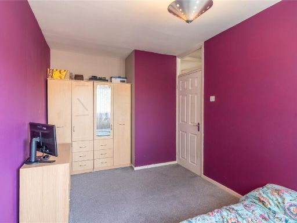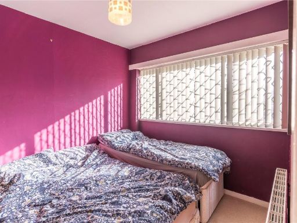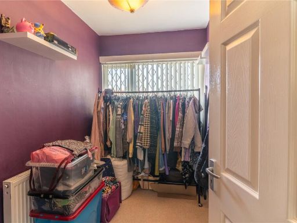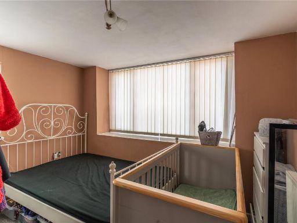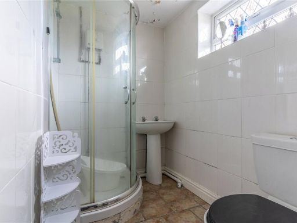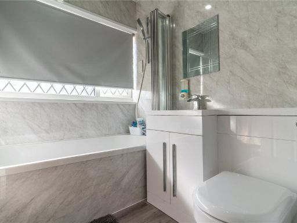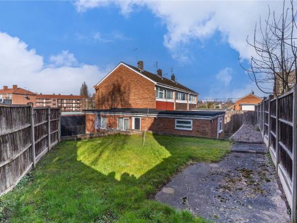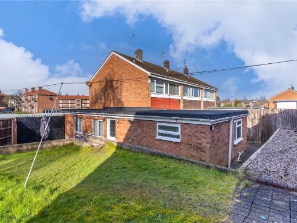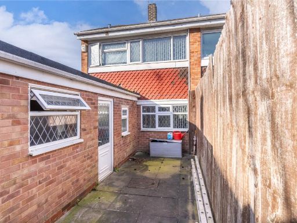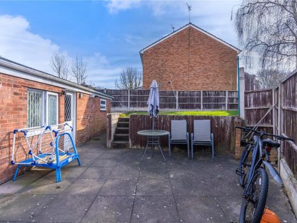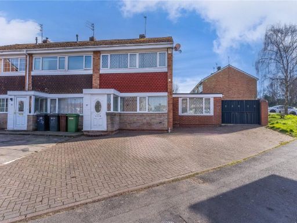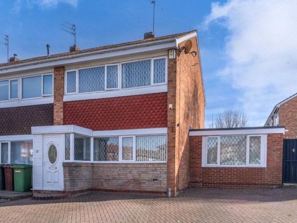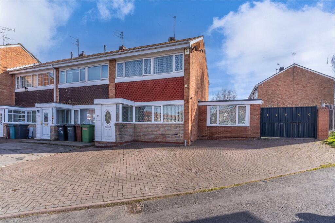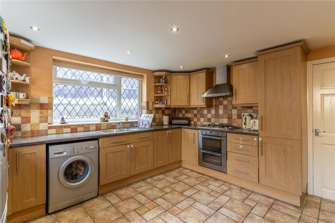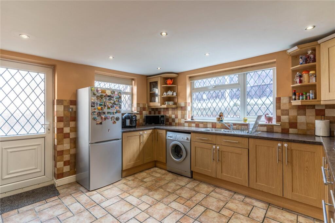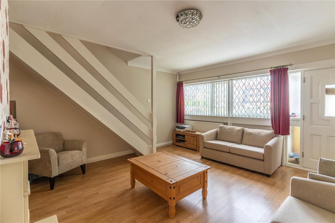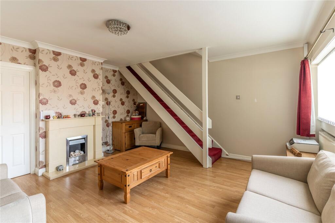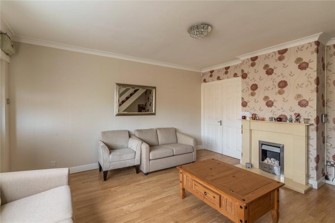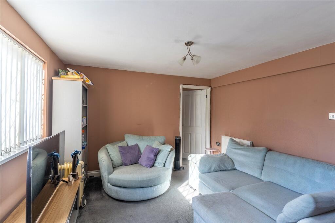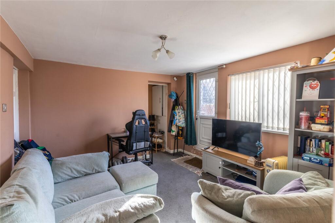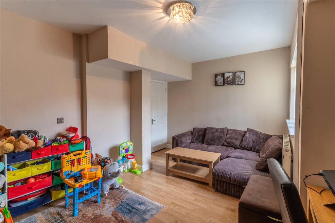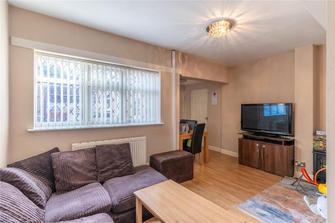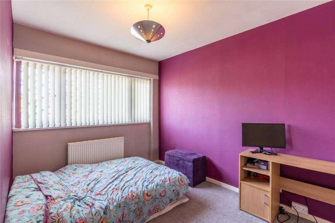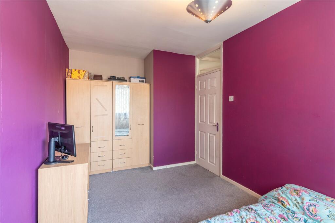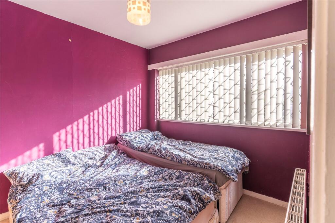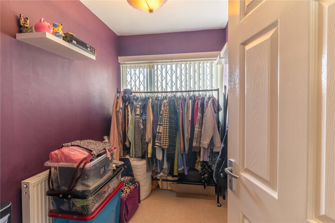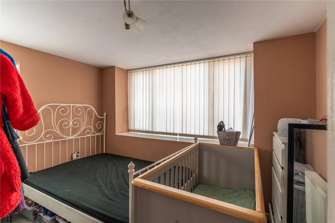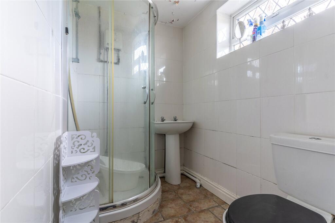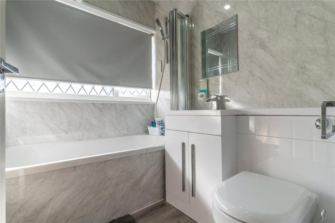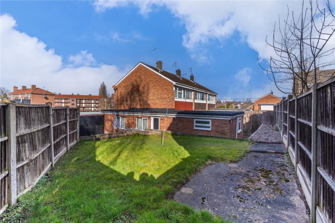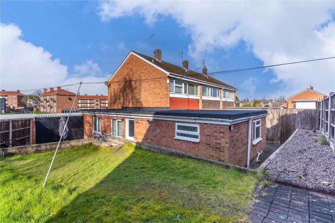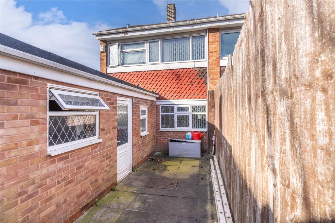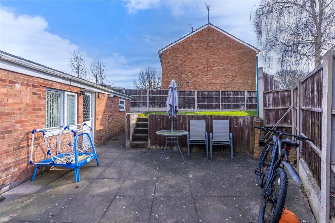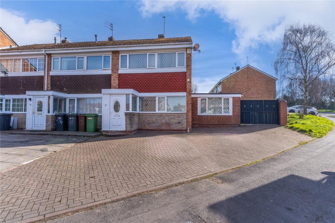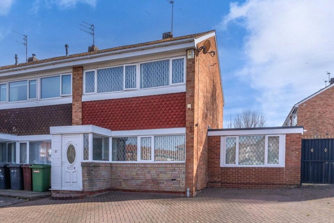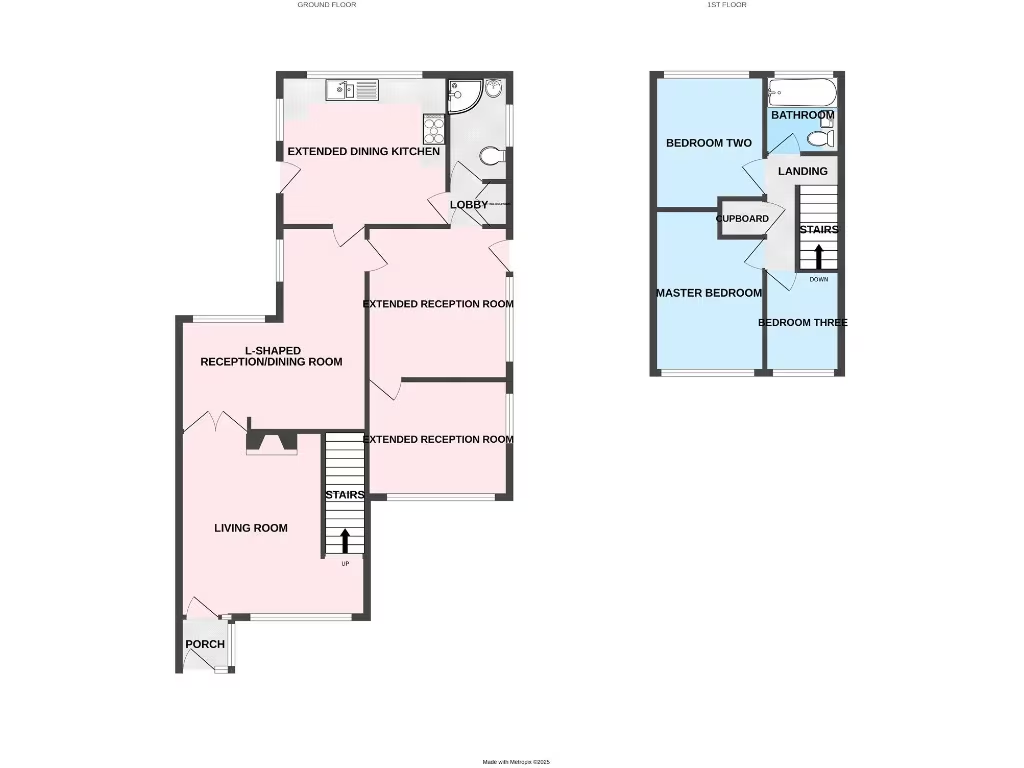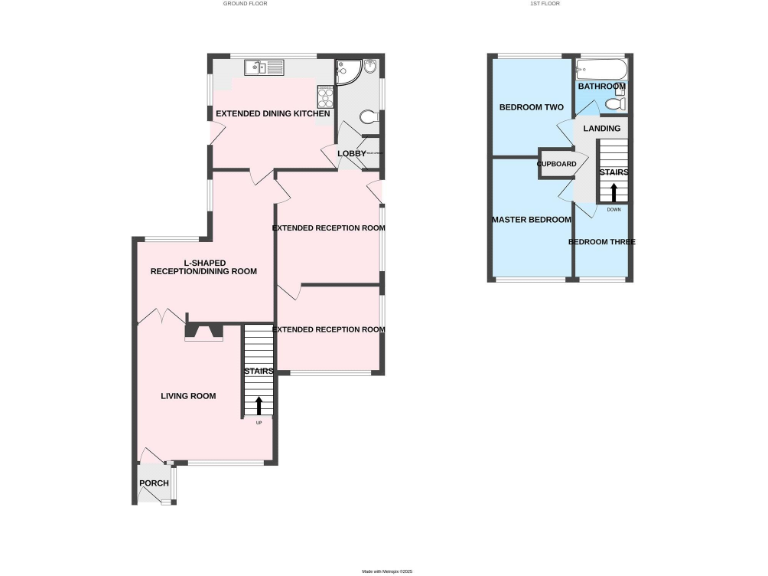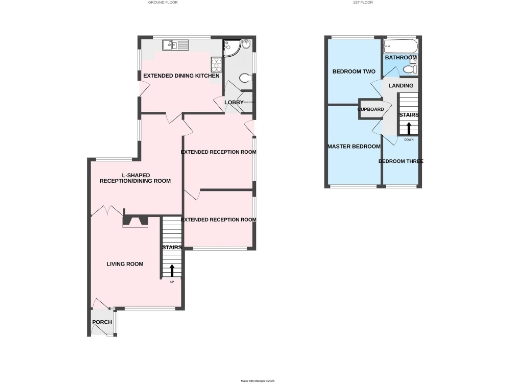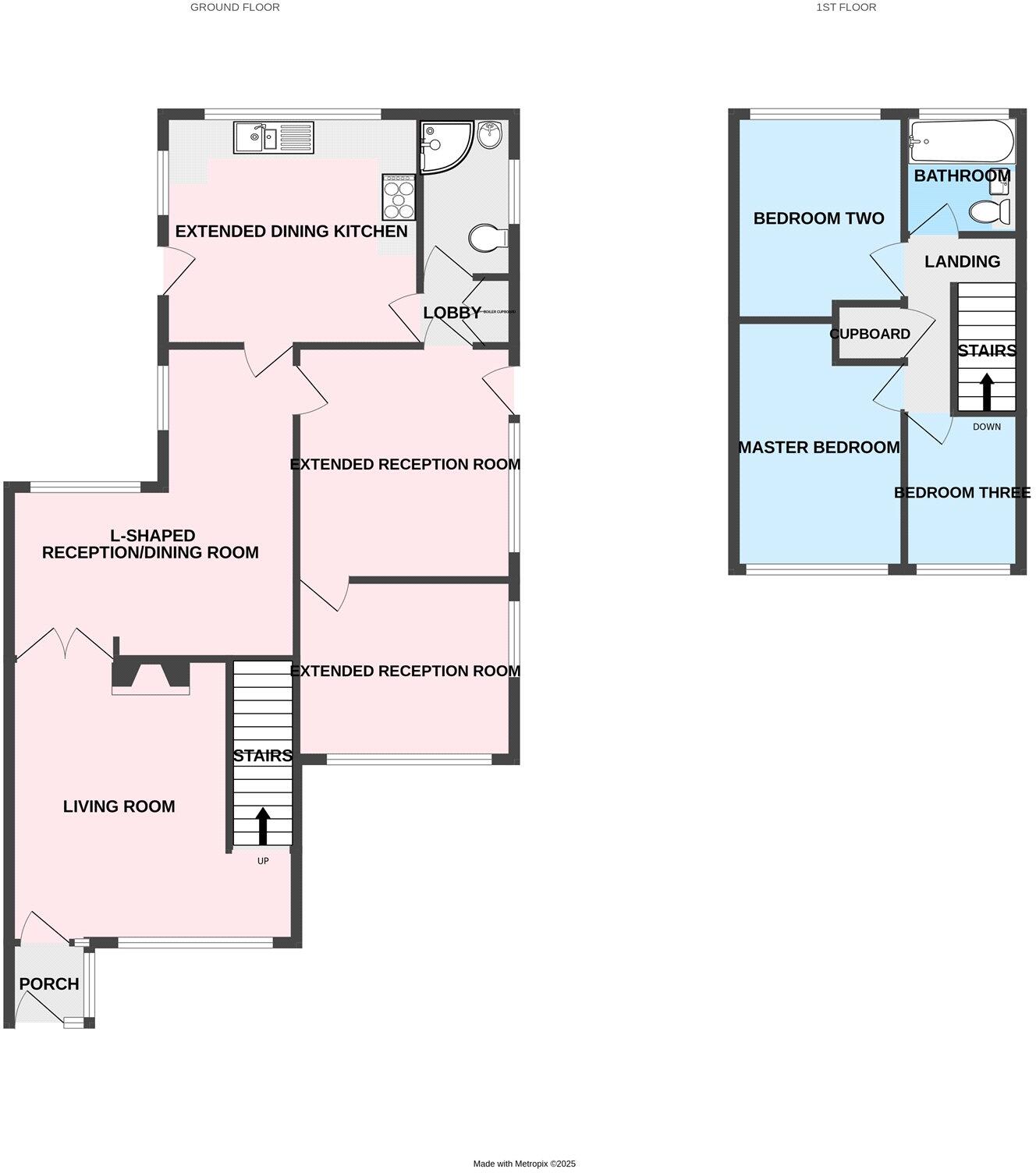Summary - 37, Aspen Way WV3 0UP
3 bed 1 bath Semi-Detached
Spacious extended end-terrace with huge plot, parking and Bantock Park nearby.
Extended three-bedroom end terrace with large overall size
Set on a large corner plot close to Bantock Park, this extended three-bedroom end-terrace offers flexible family living and generous parking. The ground-floor side extension provides adaptable space — ideal as a home office, playroom or occasional annexe — while the extended dining kitchen and separate living and dining rooms give clear zoned living for busy households.
Practical features include off-street driveway parking for multiple cars, a paved rear patio with steps up to an enclosed lawned side garden, refitted first-floor family bathroom and a ground-floor guest WC with shower facilities. The home benefits from mains gas central heating, double glazing (install date unknown) and full-fibre broadband with excellent mobile coverage.
Location is a strong selling point: a large supermarket, bus and road links are nearby and Wolverhampton city centre is within easy reach. Bantock House Museum and its 48 acres of parkland sit almost opposite, offering everyday access to green space for children and dogs.
Buyers should note material local factors plainly: the wider area scores as very deprived and recorded crime is above average. The property was built in the late 1960s/early 1970s and cavity walls are understood to have no added insulation (assumed), so further energy upgrades may be required. Overall this is a versatile, sizeable family home worthy of an internal viewing.
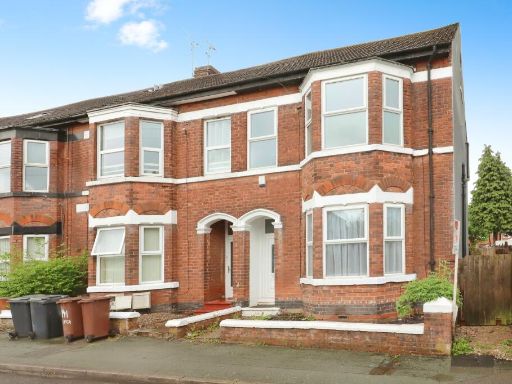 4 bedroom end of terrace house for sale in Merridale Road, Wolverhampton, WV3 — £260,000 • 4 bed • 5 bath • 1551 ft²
4 bedroom end of terrace house for sale in Merridale Road, Wolverhampton, WV3 — £260,000 • 4 bed • 5 bath • 1551 ft²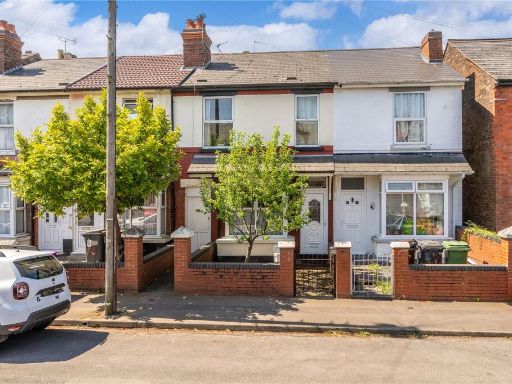 3 bedroom terraced house for sale in Bruford Road, Pennfields, Wolverhampton, West Midlands, WV3 — £160,000 • 3 bed • 1 bath
3 bedroom terraced house for sale in Bruford Road, Pennfields, Wolverhampton, West Midlands, WV3 — £160,000 • 3 bed • 1 bath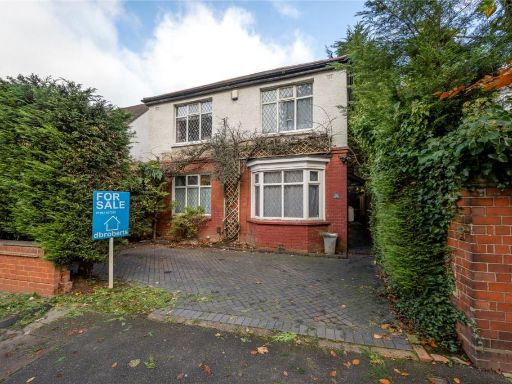 3 bedroom detached house for sale in Park Road East, West Park, Wolverhampton, West Midlands, WV1 — £275,000 • 3 bed • 2 bath • 1141 ft²
3 bedroom detached house for sale in Park Road East, West Park, Wolverhampton, West Midlands, WV1 — £275,000 • 3 bed • 2 bath • 1141 ft²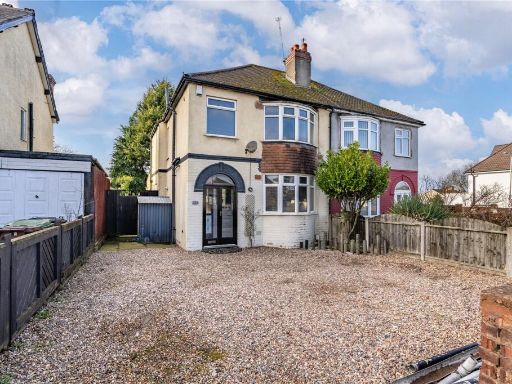 3 bedroom semi-detached house for sale in Stafford Road, Oxley, Wolverhampton, West Midlands, WV10 — £240,000 • 3 bed • 1 bath • 1169 ft²
3 bedroom semi-detached house for sale in Stafford Road, Oxley, Wolverhampton, West Midlands, WV10 — £240,000 • 3 bed • 1 bath • 1169 ft²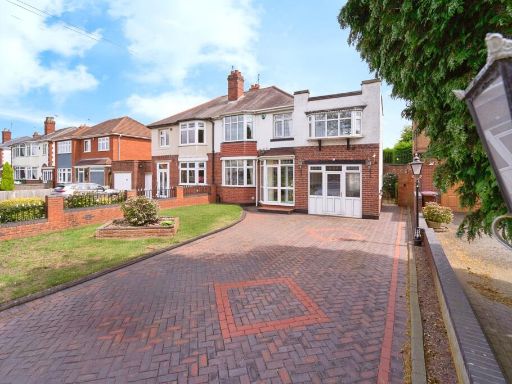 4 bedroom semi-detached house for sale in Broad Lane South, Wolverhampton, WV11 — £450,000 • 4 bed • 4 bath • 2078 ft²
4 bedroom semi-detached house for sale in Broad Lane South, Wolverhampton, WV11 — £450,000 • 4 bed • 4 bath • 2078 ft²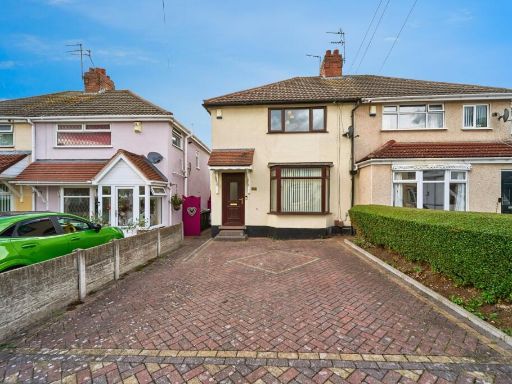 4 bedroom semi-detached house for sale in Moreton Road, Wolverhampton, West Midlands, WV10 — £270,000 • 4 bed • 2 bath • 1103 ft²
4 bedroom semi-detached house for sale in Moreton Road, Wolverhampton, West Midlands, WV10 — £270,000 • 4 bed • 2 bath • 1103 ft²