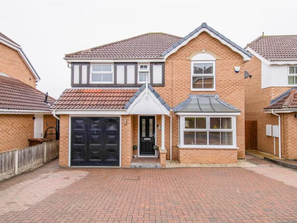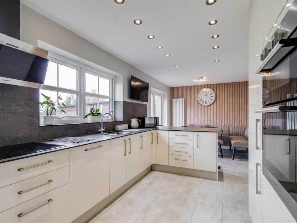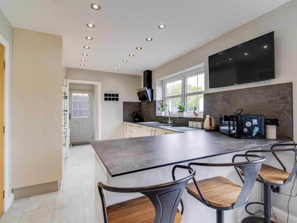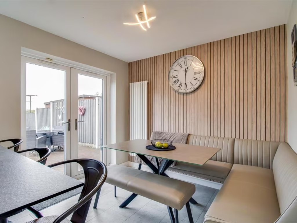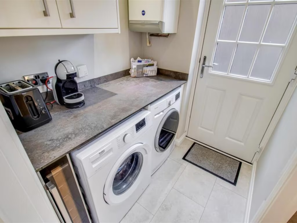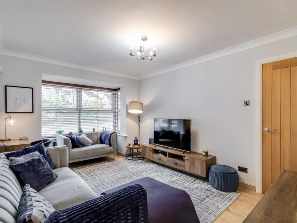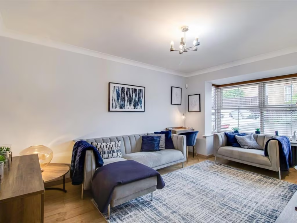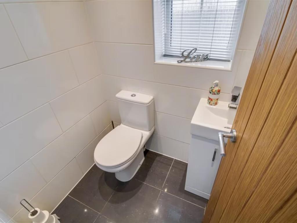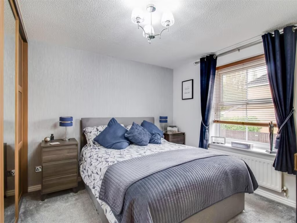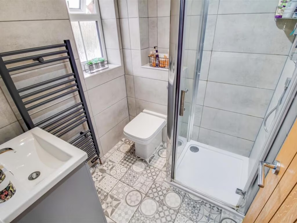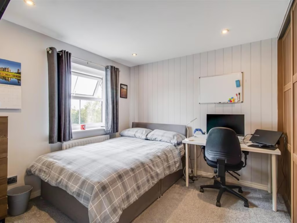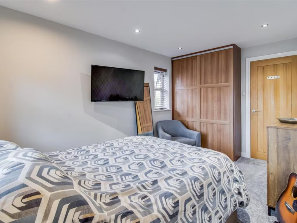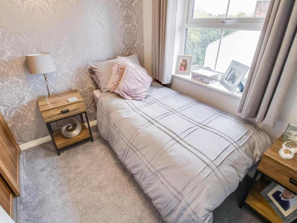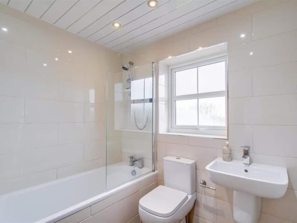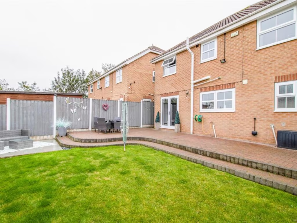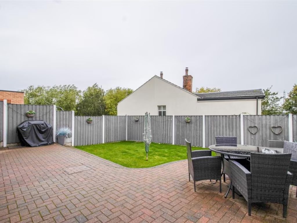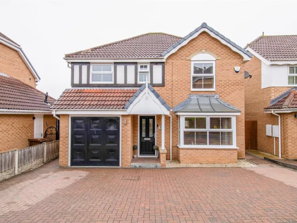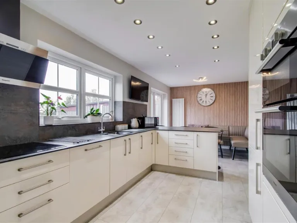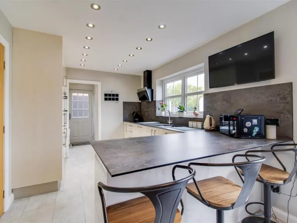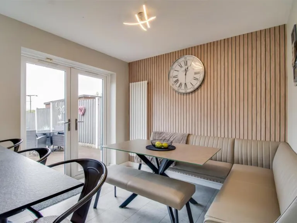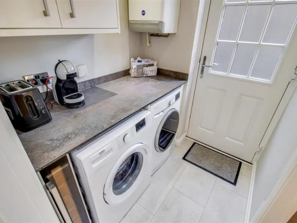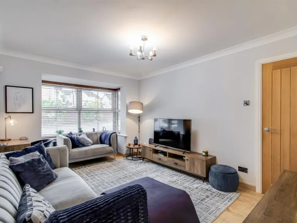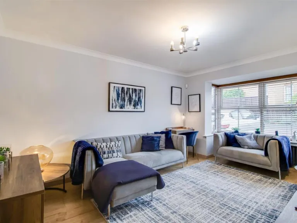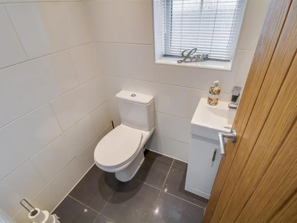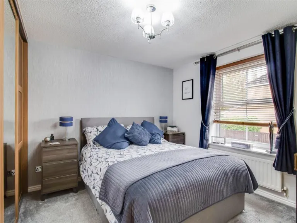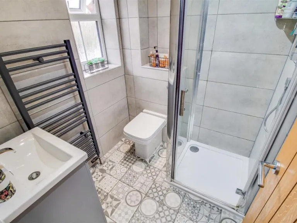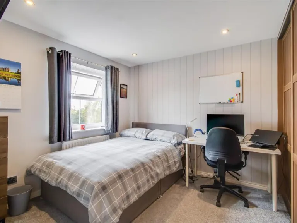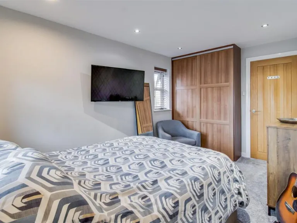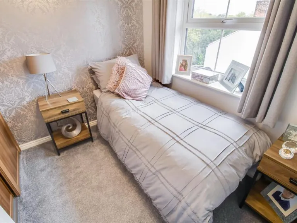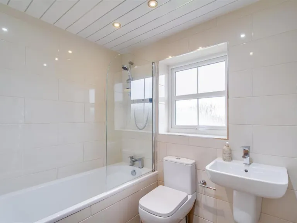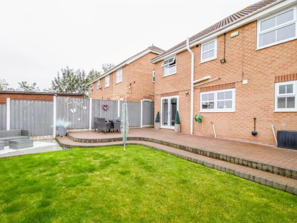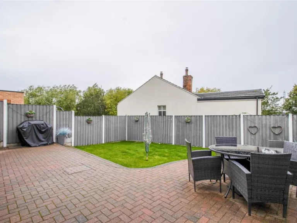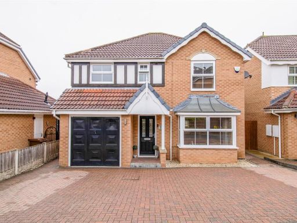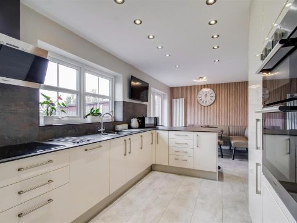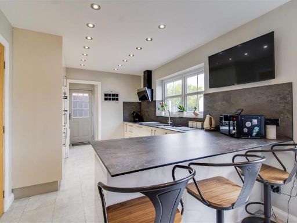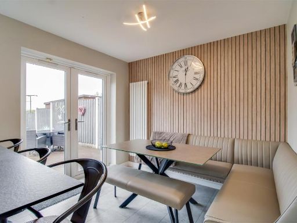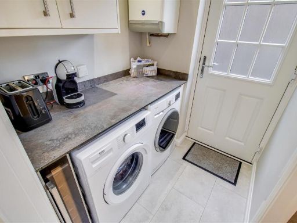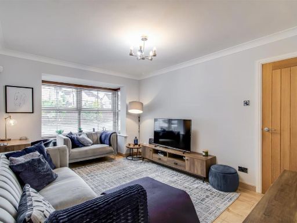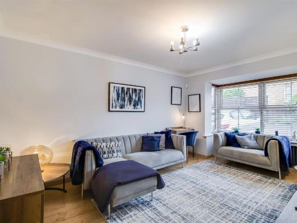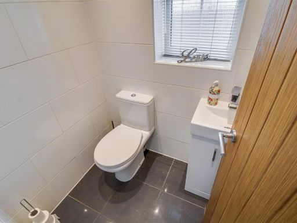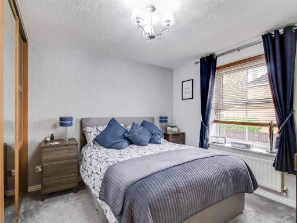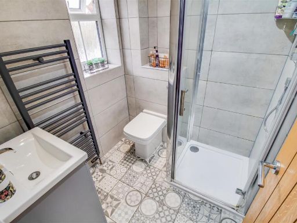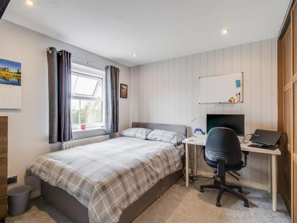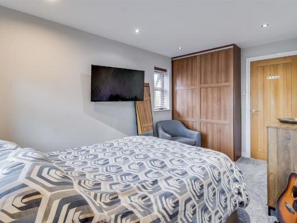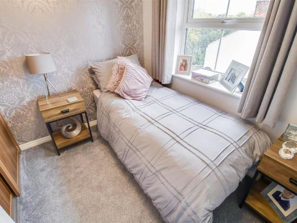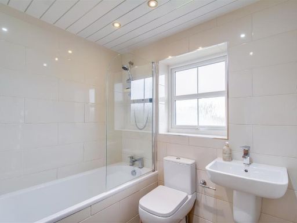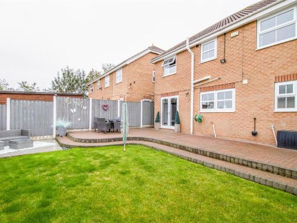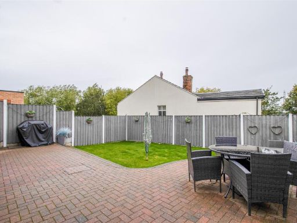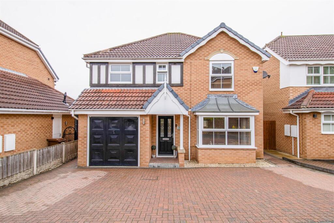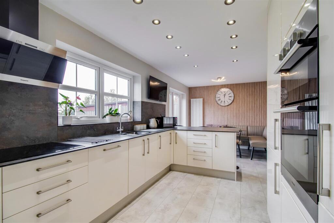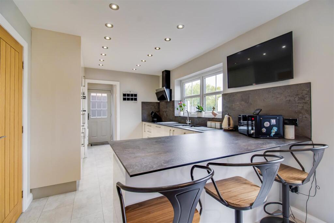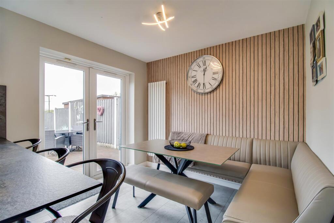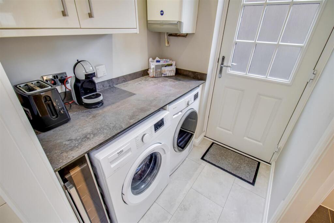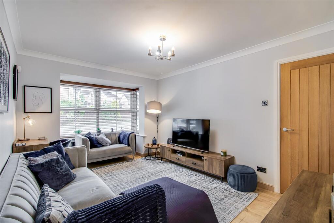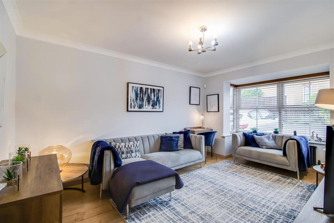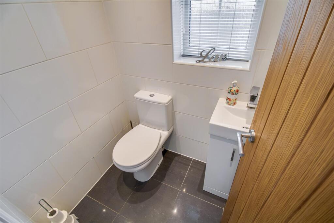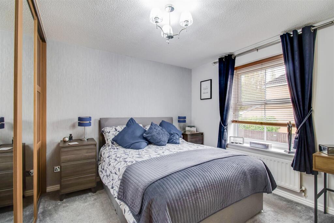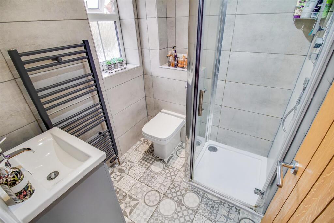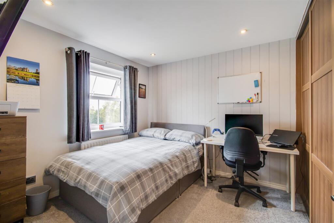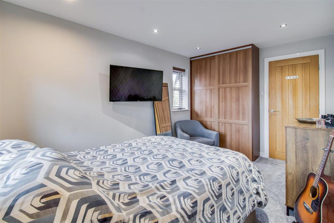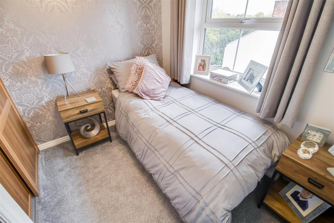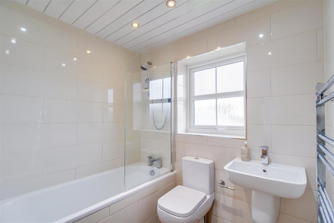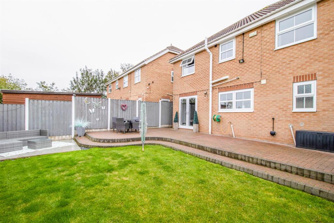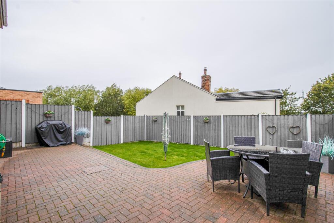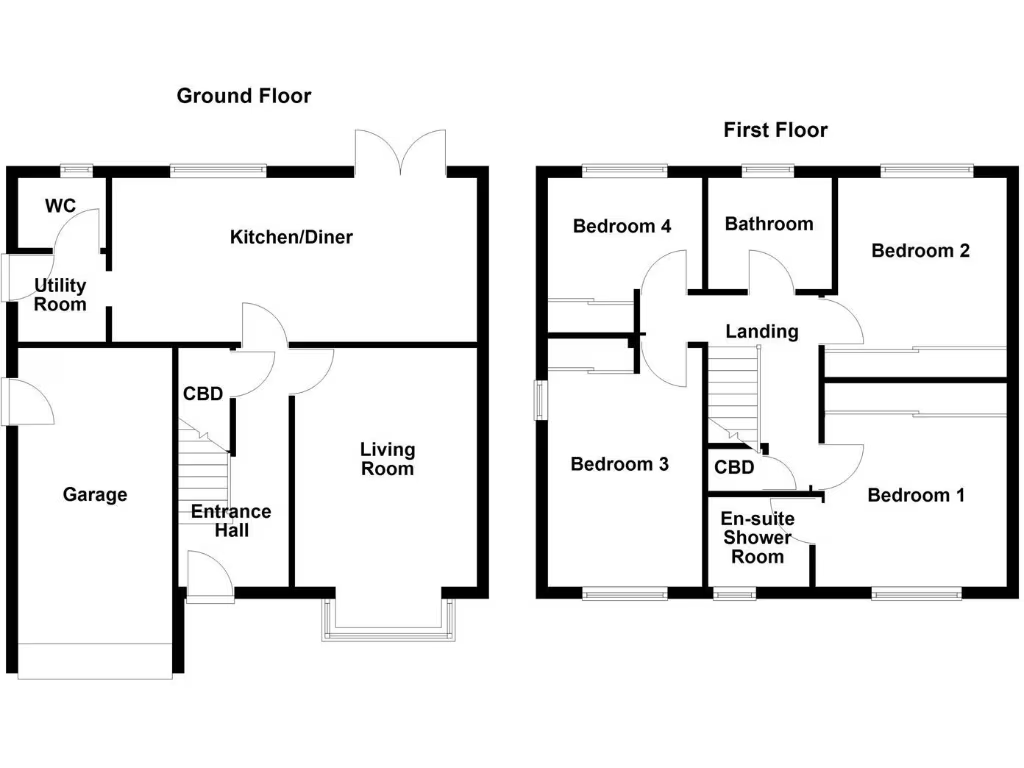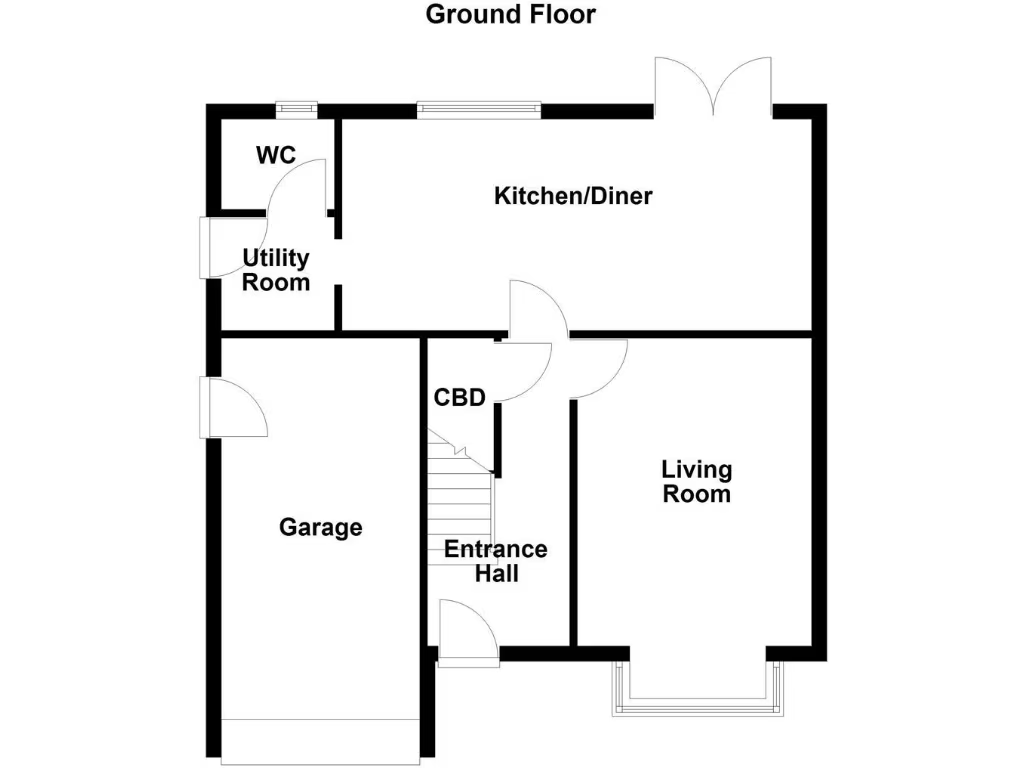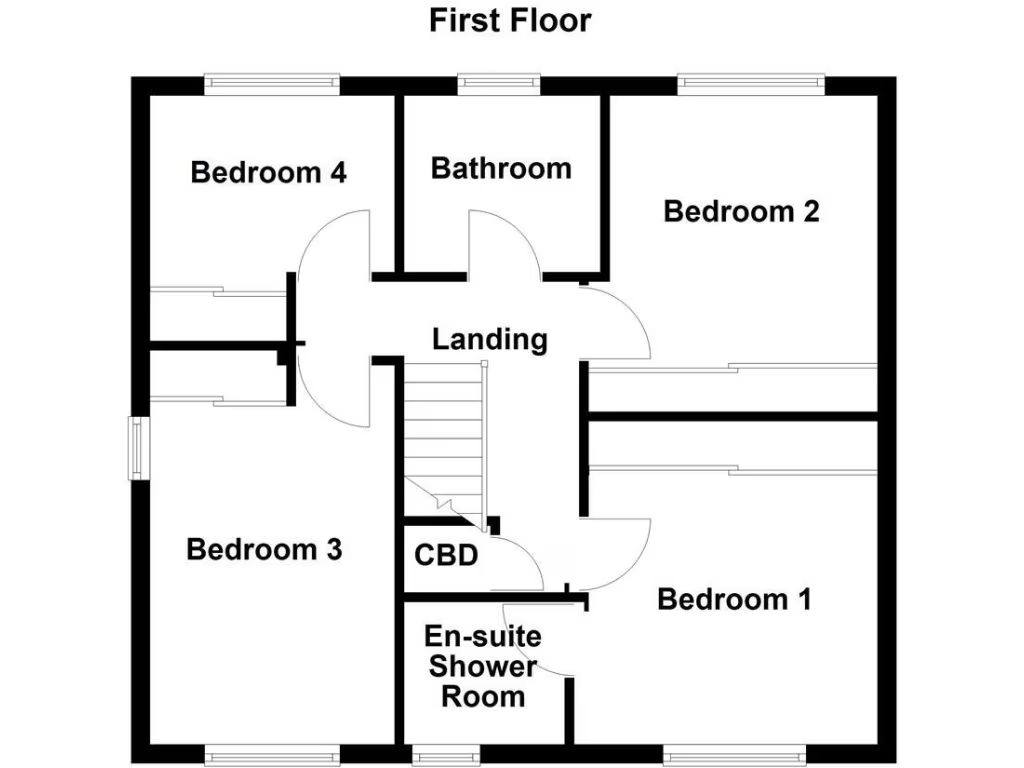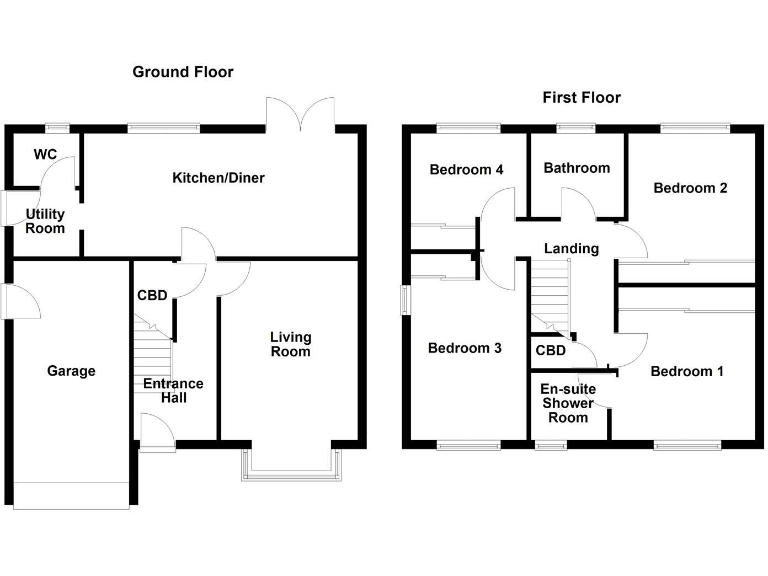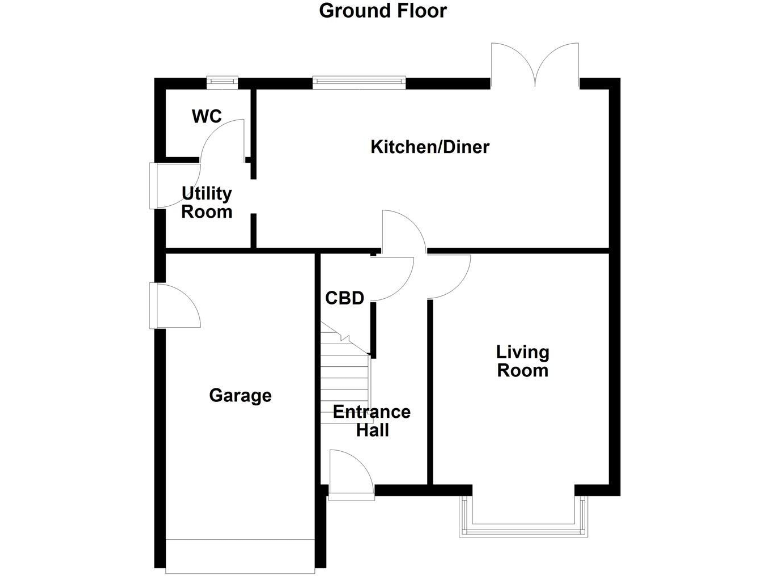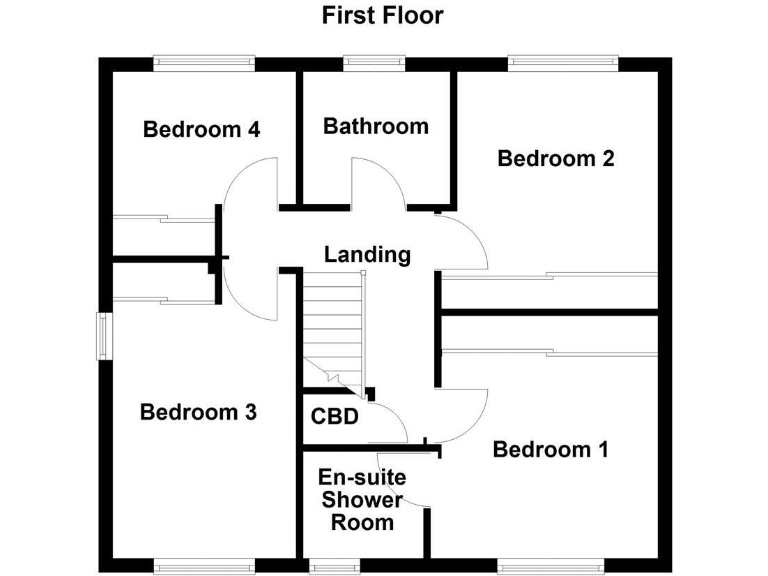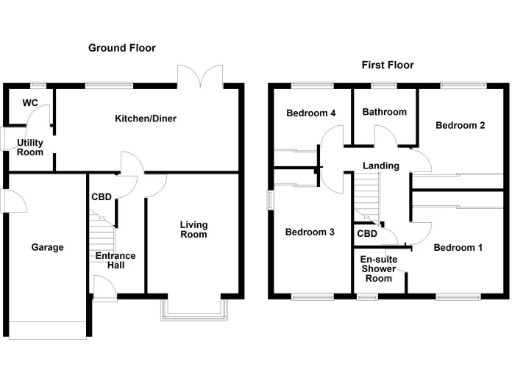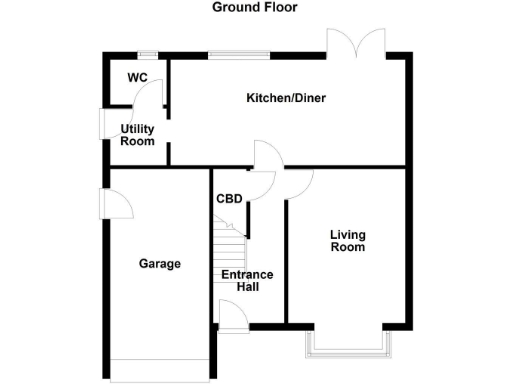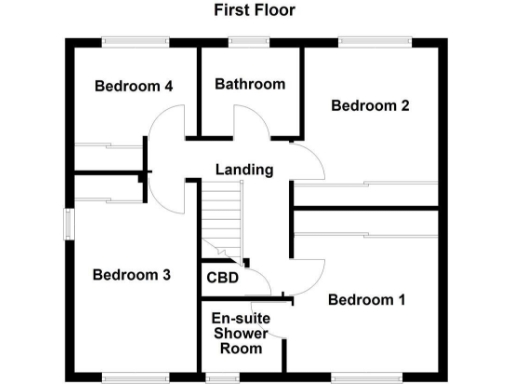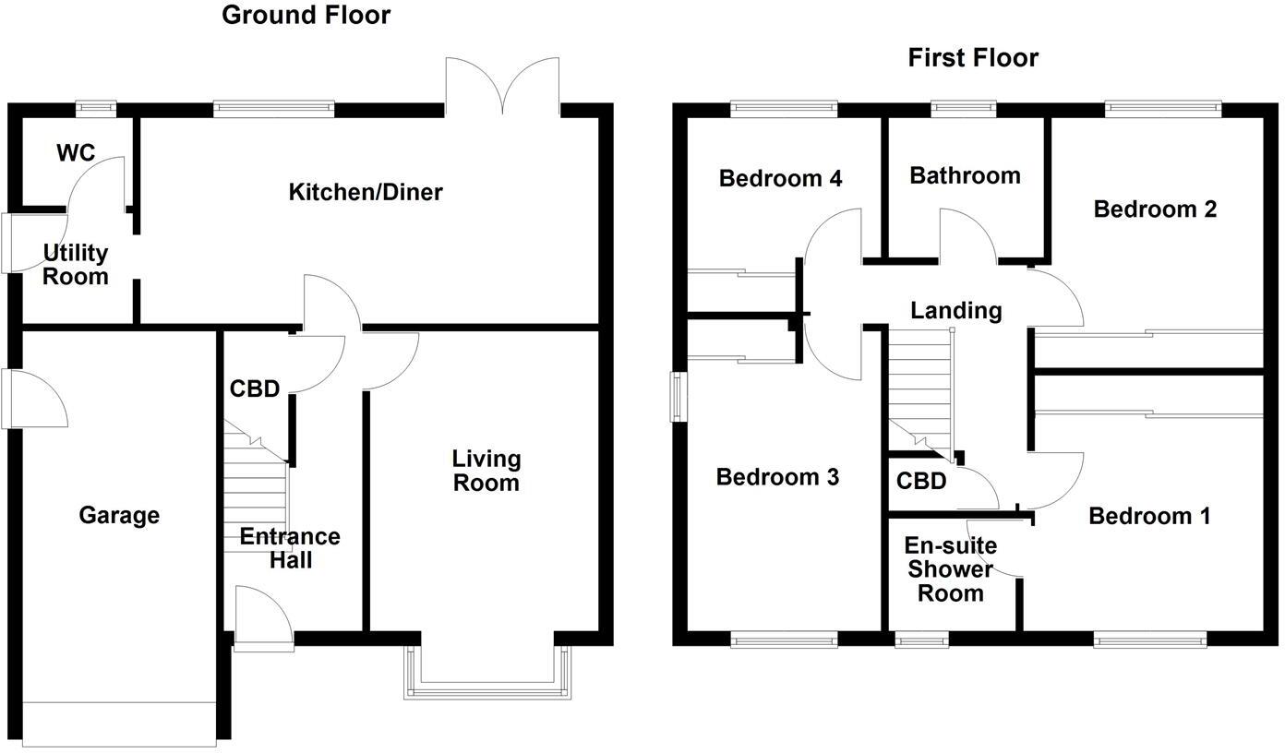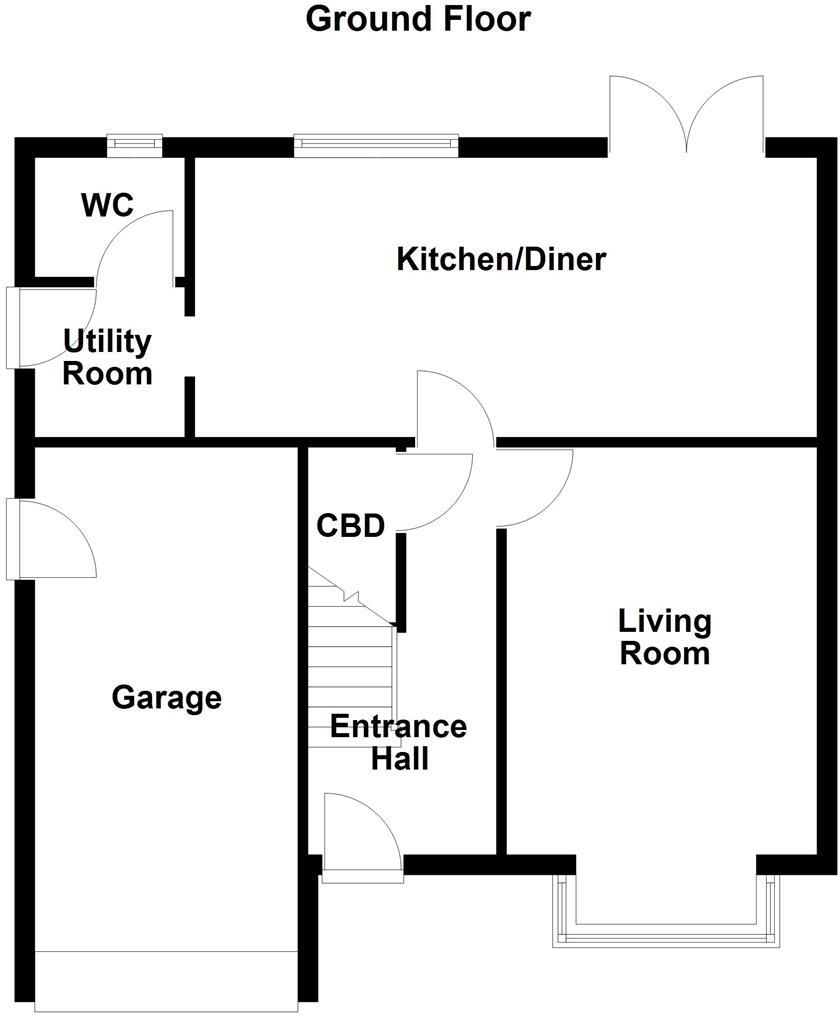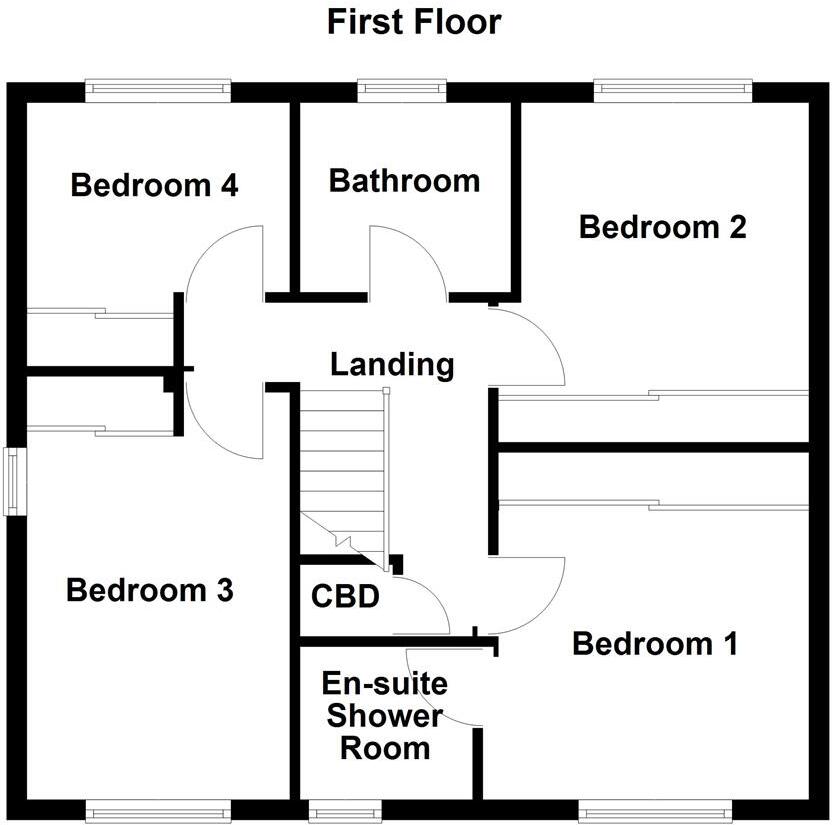Summary - 30 MILLCROFT LOFTHOUSE WAKEFIELD WF3 3TH
4 bed 2 bath Detached
Spacious layout, private garden and ample parking ideal for commuter families.
Four bedrooms (three doubles) including en‑suite to principal bedroom
Contemporary kitchen/diner with integrated appliances and utility
Block‑paved driveway for up to four cars plus integral single garage
Enclosed rear garden with L‑shaped patio and Indian stone seating area
EPC rating C71; mains gas boiler and radiators
Overall internal area modest at ~979 sq ft for a four‑bed detached
Council tax band E (above average) — higher running costs possible
Garage door manual; garden and garage practical, not expansive
Set on a modern cul-de-sac in Lofthouse, this four-bedroom detached home is arranged for practical family living. The property offers a bright contemporary kitchen/diner with integrated appliances and a useful utility, plus a spacious living room with bay window. The principal bedroom includes an en-suite; three further bedrooms and a family bathroom complete the first floor.
Outside, an L-shaped paved patio and enclosed lawn create a private garden for children and weekend entertaining. A large block‑paved driveway provides off‑road parking for up to four vehicles alongside an integral single garage (manual up‑and‑over door). EPC rating C71 and mains gas central heating deliver reasonable running costs for the size and age of the build.
The house sits within a comfortable suburban area with fast broadband, low crime and several well-regarded primary and secondary schools within walking distance. Commuters benefit from regular bus services to Wakefield and straightforward access to the M1 and M62.
Buyers should note the property’s overall internal area is modest (about 979 sq ft) for a four-bedroom detached, so room sizes are average; council tax sits at band E, above the local average. The garage and garden are practical rather than large — good for everyday family use but limited for extensive storage or expansion without alteration.
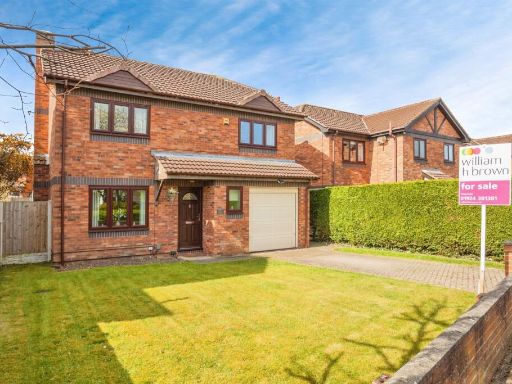 4 bedroom detached house for sale in Ridings Way, Lofthouse Gate, Wakefield, WF3 — £400,000 • 4 bed • 2 bath • 870 ft²
4 bedroom detached house for sale in Ridings Way, Lofthouse Gate, Wakefield, WF3 — £400,000 • 4 bed • 2 bath • 870 ft²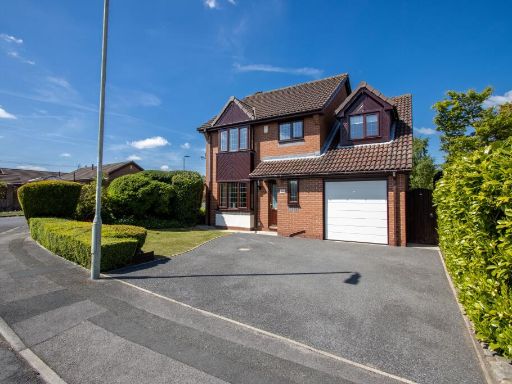 4 bedroom detached house for sale in Ridings Lane, Wakefield, WF3 — £420,000 • 4 bed • 3 bath • 1332 ft²
4 bedroom detached house for sale in Ridings Lane, Wakefield, WF3 — £420,000 • 4 bed • 3 bath • 1332 ft²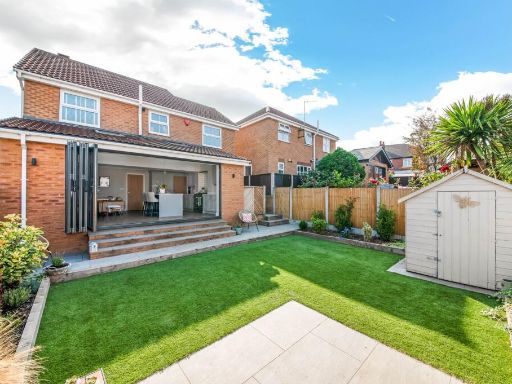 5 bedroom detached house for sale in Millcroft, Lofthouse, WF3 — £455,000 • 5 bed • 2 bath • 1184 ft²
5 bedroom detached house for sale in Millcroft, Lofthouse, WF3 — £455,000 • 5 bed • 2 bath • 1184 ft²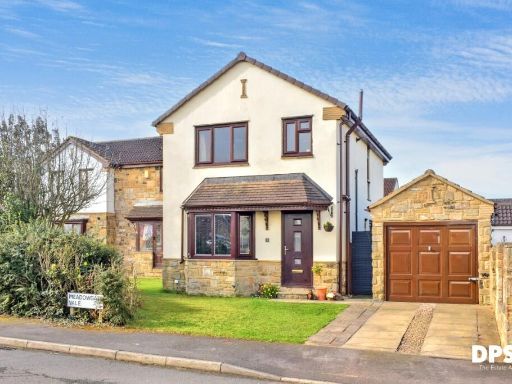 3 bedroom detached house for sale in Meadowgate Vale, Lofthouse, Wakefield, WF3 — £315,000 • 3 bed • 2 bath • 797 ft²
3 bedroom detached house for sale in Meadowgate Vale, Lofthouse, Wakefield, WF3 — £315,000 • 3 bed • 2 bath • 797 ft²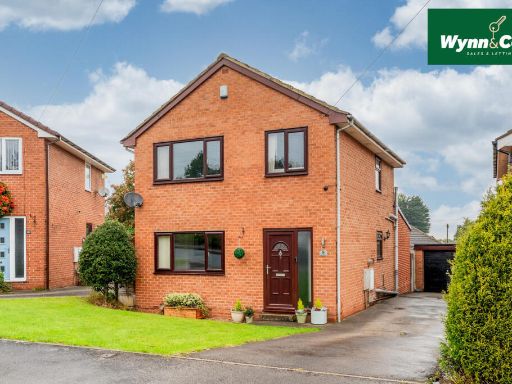 3 bedroom house for sale in Green Bank, Lofthouse, Wakefield, WF3 — £375,000 • 3 bed • 2 bath • 1222 ft²
3 bedroom house for sale in Green Bank, Lofthouse, Wakefield, WF3 — £375,000 • 3 bed • 2 bath • 1222 ft²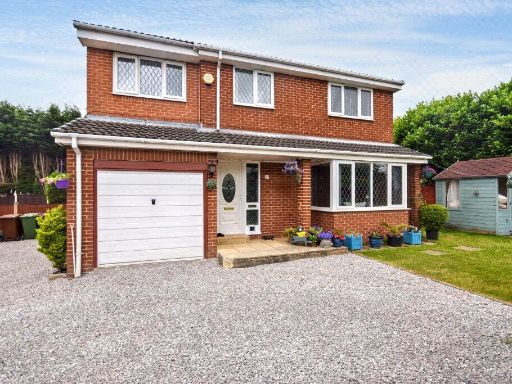 4 bedroom detached house for sale in Potovens Lane, Lofthouse, Wakefield, West Yorkshire, WF3 — £380,000 • 4 bed • 3 bath • 1504 ft²
4 bedroom detached house for sale in Potovens Lane, Lofthouse, Wakefield, West Yorkshire, WF3 — £380,000 • 4 bed • 3 bath • 1504 ft²