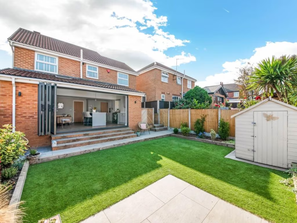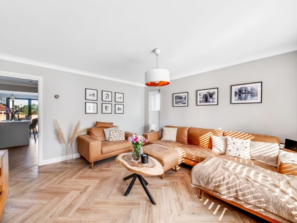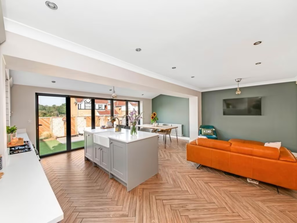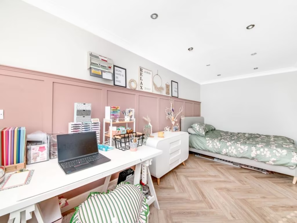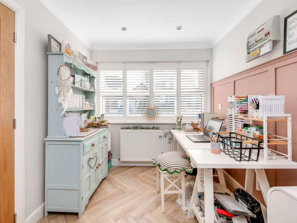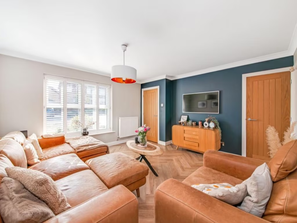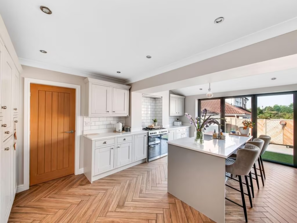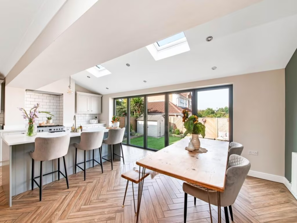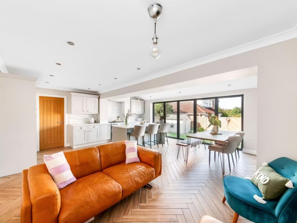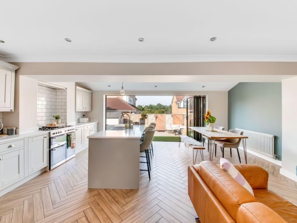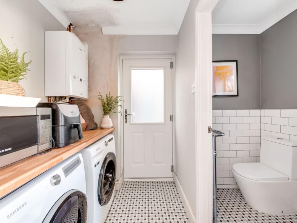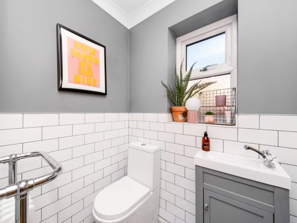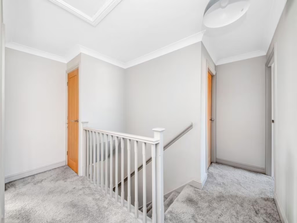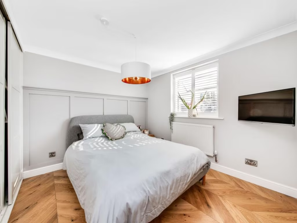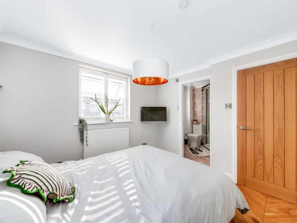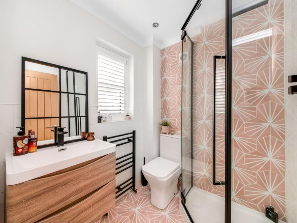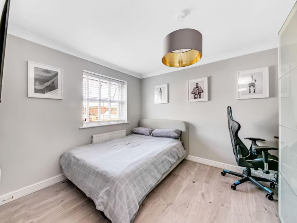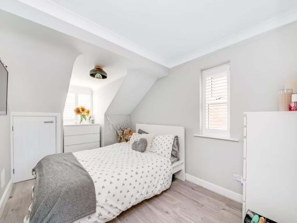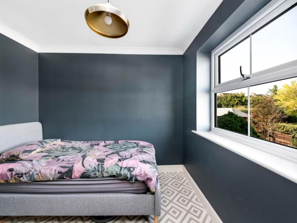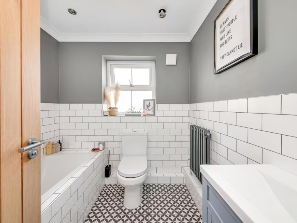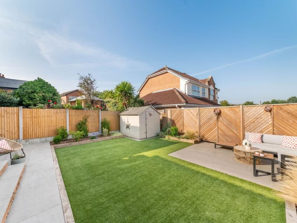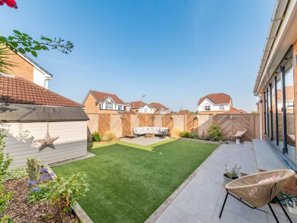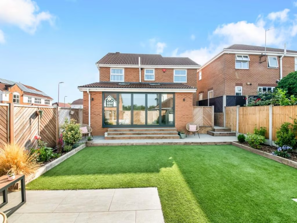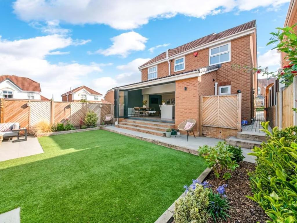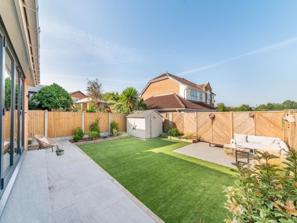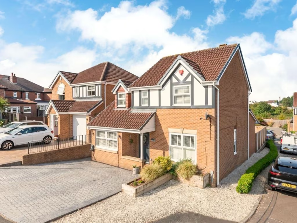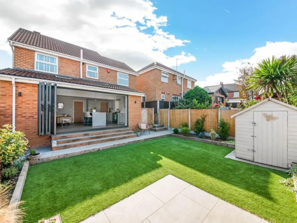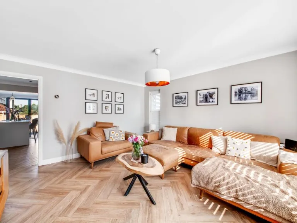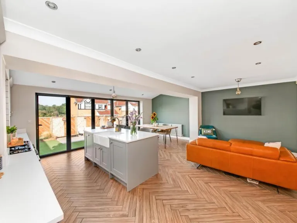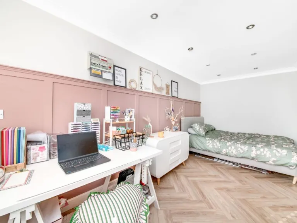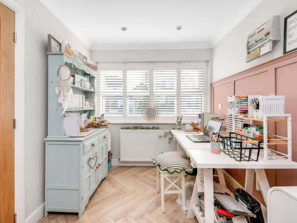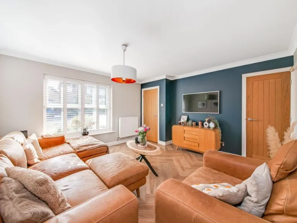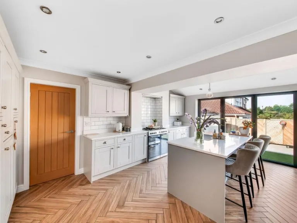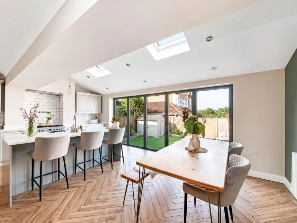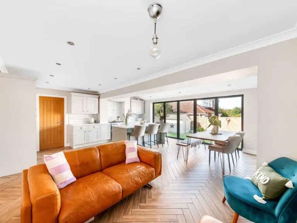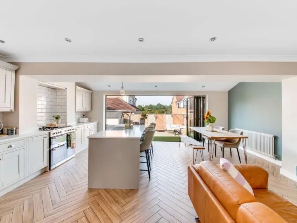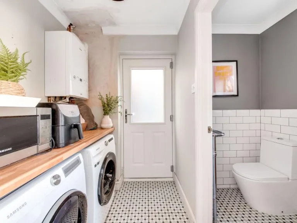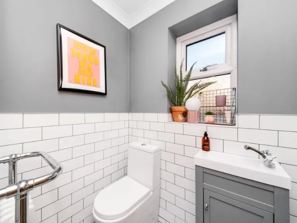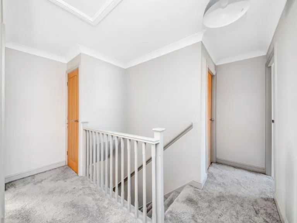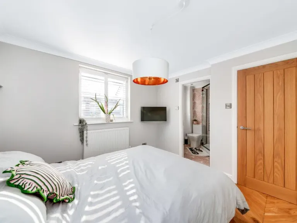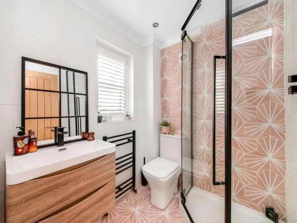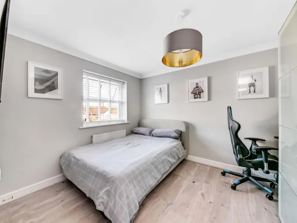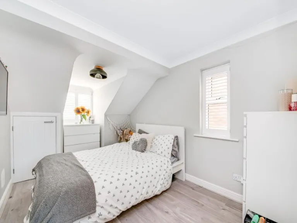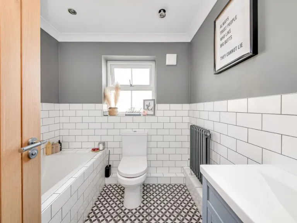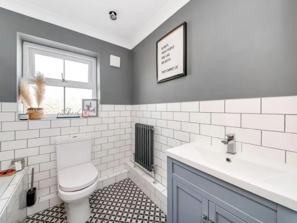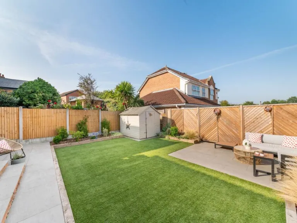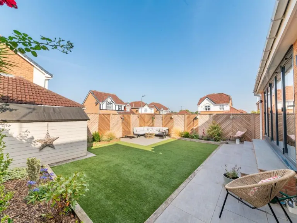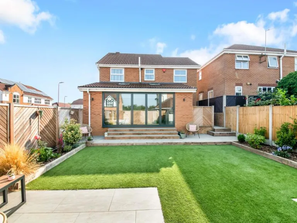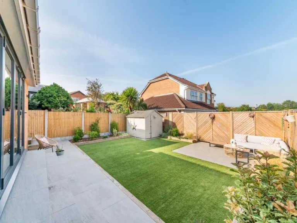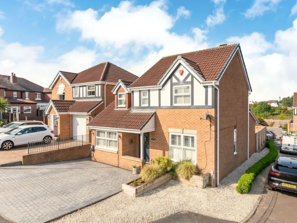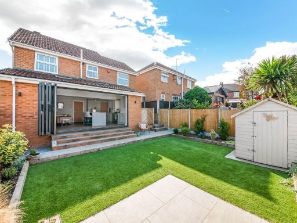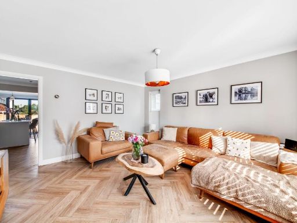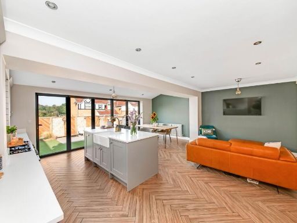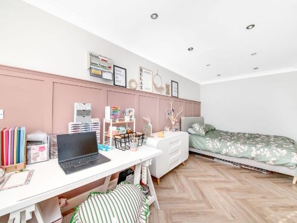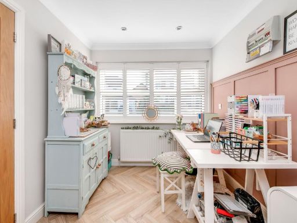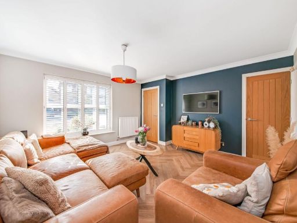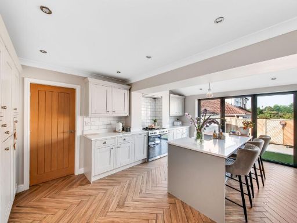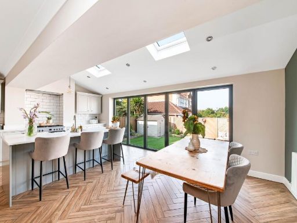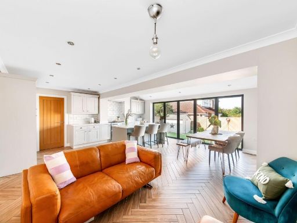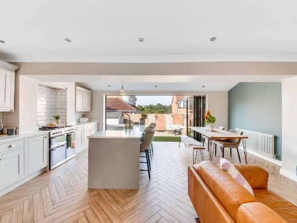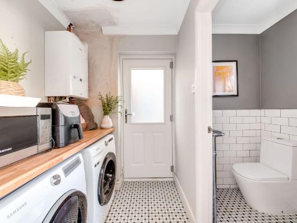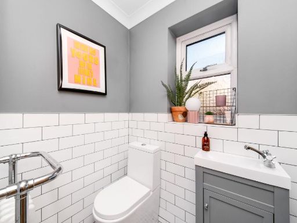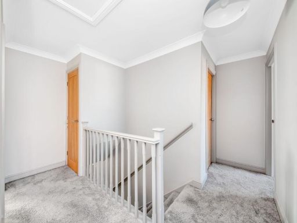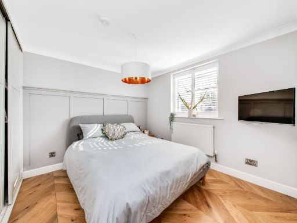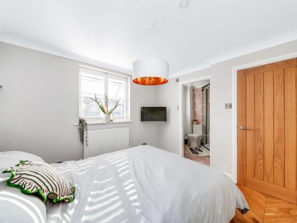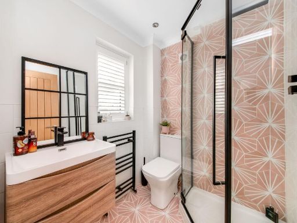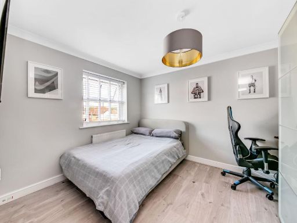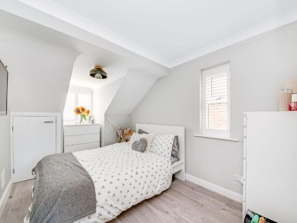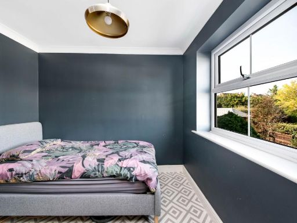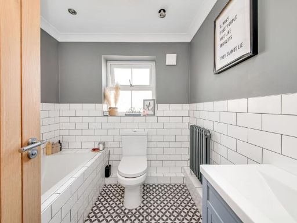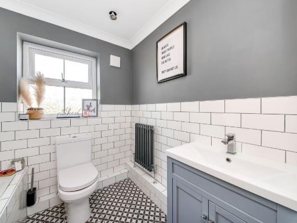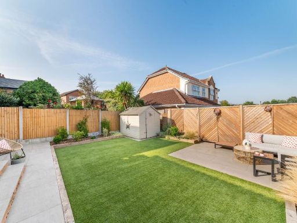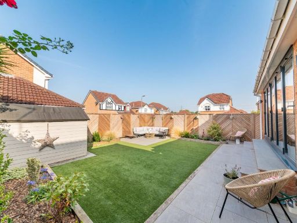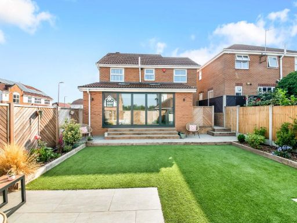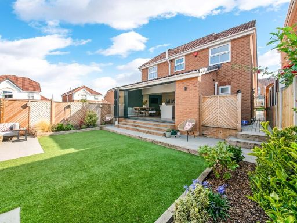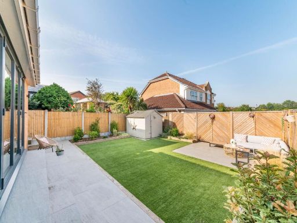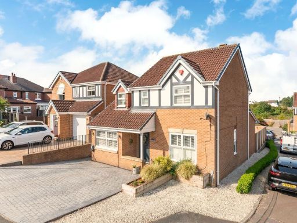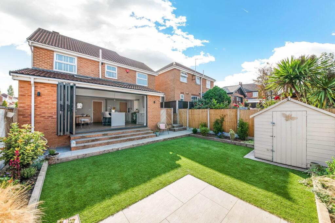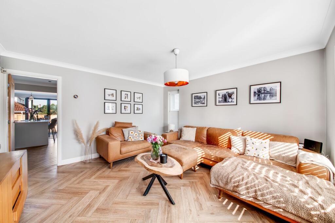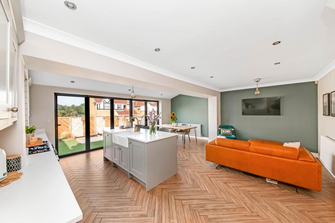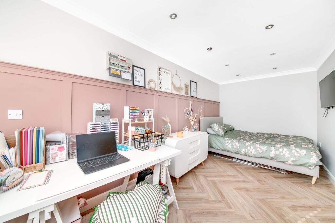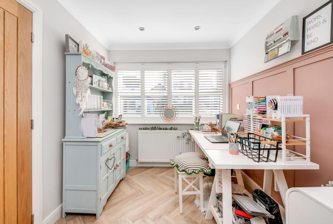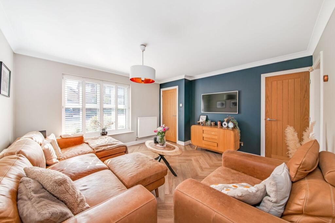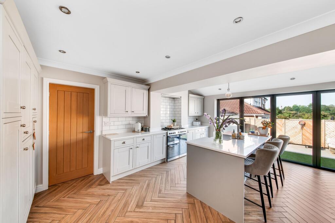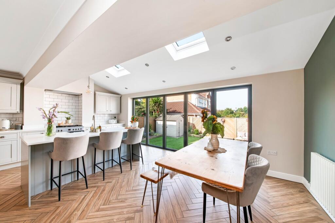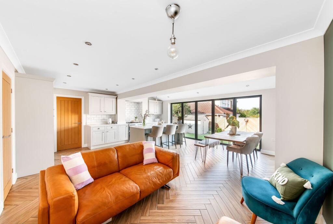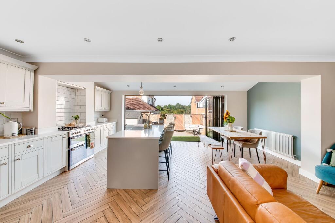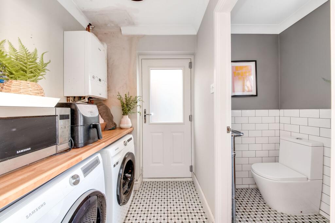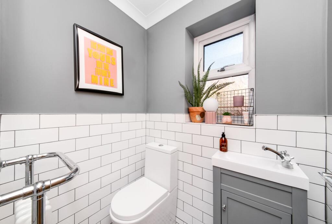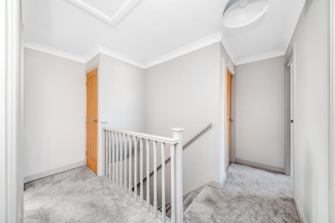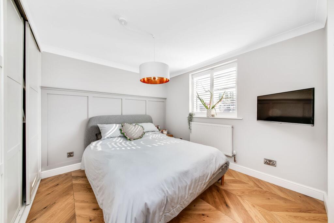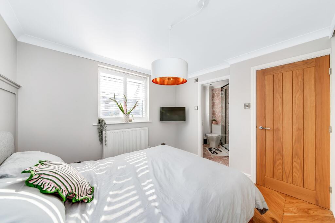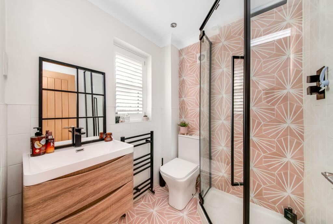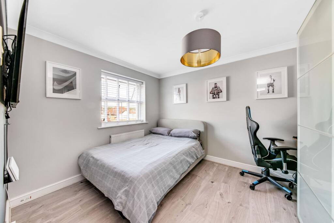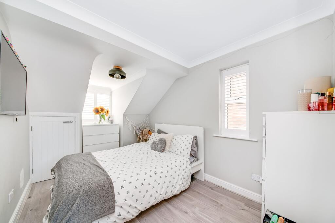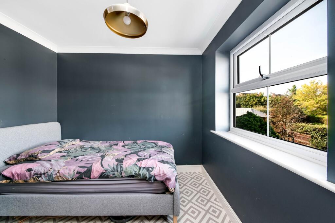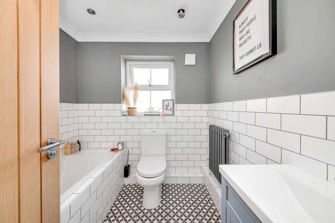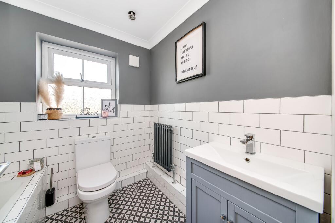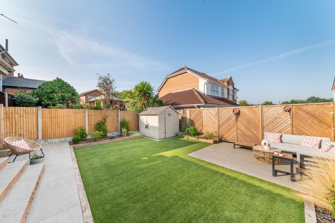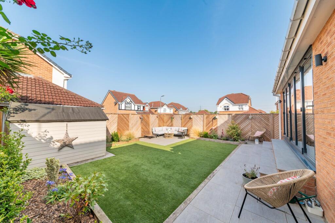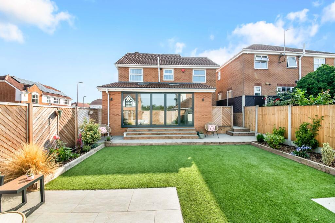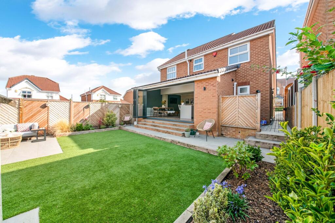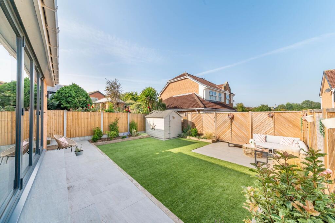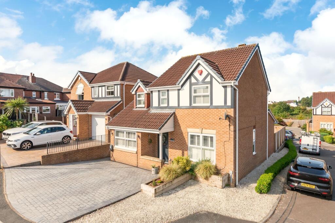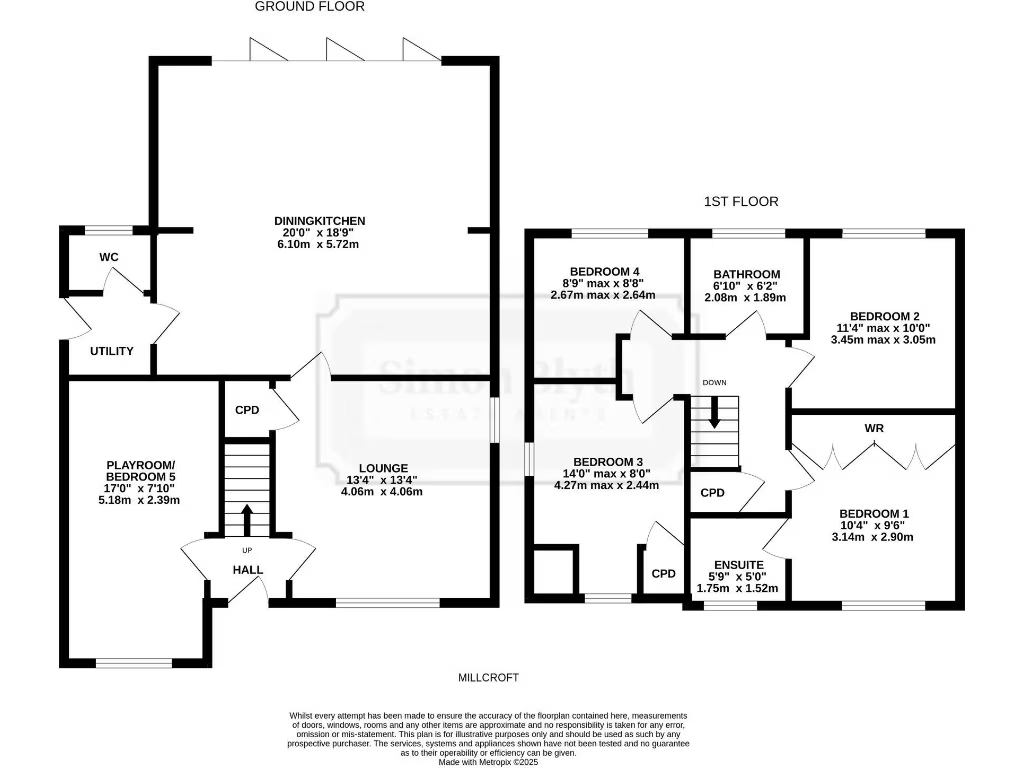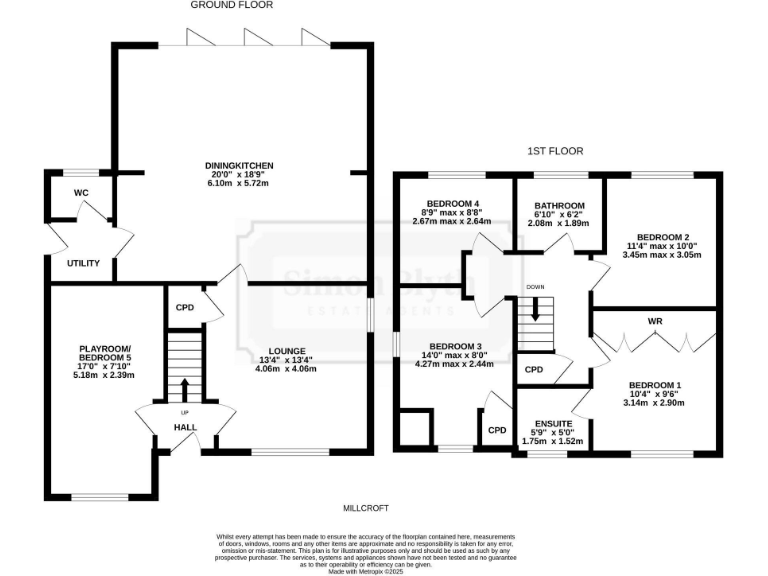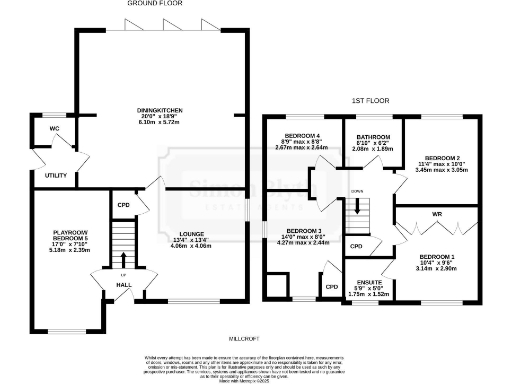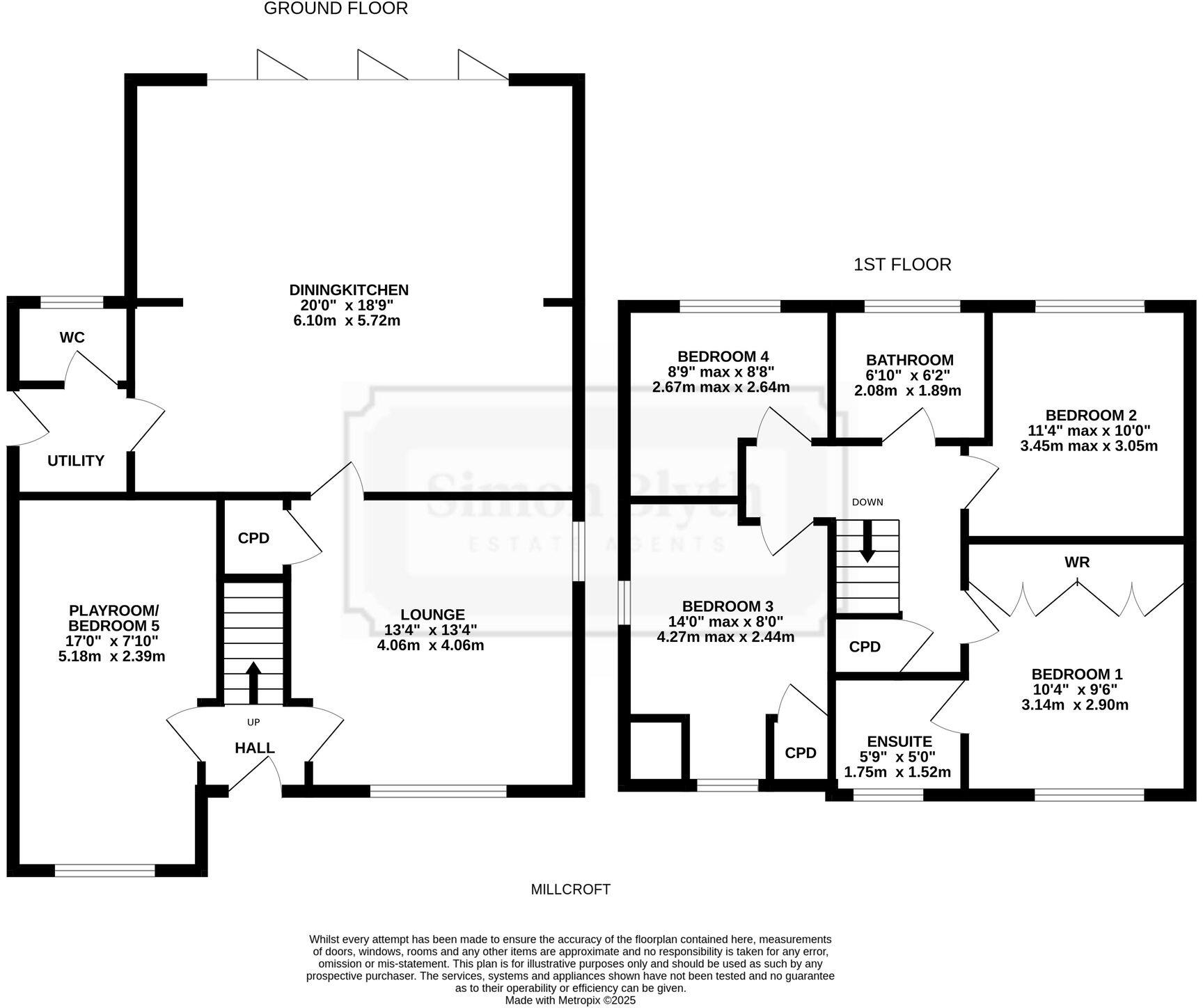Summary - 3 MILLCROFT LOFTHOUSE WAKEFIELD WF3 3TH
5 bed 2 bath Detached
Spacious five-bedroom home with landscaped low-maintenance garden and easy commuter links.
- Five bedrooms, principal with ensuite and fitted wardrobes
- Open-plan dining kitchen and family room with bi-fold doors
- Low-maintenance rear garden: porcelain patio and artificial lawn
- Double driveway providing off-street parking for two vehicles
- EPC rating C; council tax above average
- Two bathrooms only for a five-bedroom house
- Built c.1996–2002; double glazing present, install date unknown
- Fast broadband, excellent mobile signal and strong school catchment
Set on a pleasant corner plot in popular Lofthouse, this well-finished family home offers bright, flexible living across three floors. The open-plan dining kitchen and family room with aluminium bi-fold doors creates an attractive social hub that connects directly to a low-maintenance porcelain patio and artificial lawn — ideal for family entertaining and everyday life.
Accommodation includes a generous lounge, a versatile ground-floor room suitable as bedroom five or a study, four first-floor bedrooms plus a principal bedroom with fitted wardrobes and ensuite. Practical features include a utility room, downstairs WC, oak doors, quality LVT and herringbone-style flooring, and integrated kitchen appliances with a quartz breakfast island.
The location is a clear draw for families: multiple well-regarded primary and secondary schools nearby (including two Ofsted Outstanding listings), good commuter links, fast broadband and excellent mobile signal. Outside, a double driveway provides off-street parking for two cars and the enclosed rear garden is low maintenance and secure for children.
Notable drawbacks are factual and important: the property has an EPC rating of C and council tax is above average. There are only two bathrooms (one family bathroom and one ensuite) for five bedrooms, which may require planning for larger families. Double glazing is present but install dates are unknown. Overall square footage (approx. 1,184 sqft) gives a compact feel given the five-bedroom layout — viewings will confirm room proportions versus expectations.
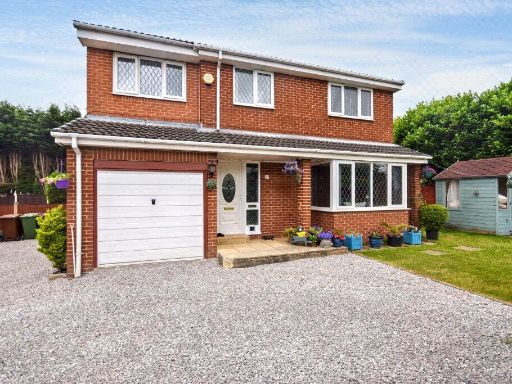 4 bedroom detached house for sale in Potovens Lane, Lofthouse, Wakefield, West Yorkshire, WF3 — £380,000 • 4 bed • 3 bath • 1504 ft²
4 bedroom detached house for sale in Potovens Lane, Lofthouse, Wakefield, West Yorkshire, WF3 — £380,000 • 4 bed • 3 bath • 1504 ft²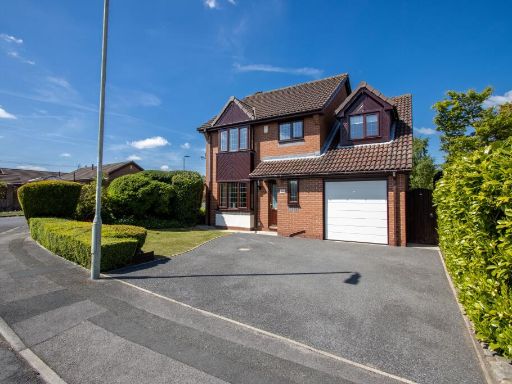 4 bedroom detached house for sale in Ridings Lane, Wakefield, WF3 — £420,000 • 4 bed • 3 bath • 1332 ft²
4 bedroom detached house for sale in Ridings Lane, Wakefield, WF3 — £420,000 • 4 bed • 3 bath • 1332 ft²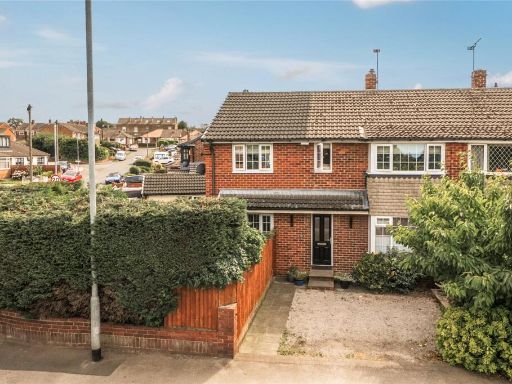 4 bedroom semi-detached house for sale in Green Lane, Lofthouse, Wakefield, West Yorkshire, WF3 — £359,950 • 4 bed • 2 bath • 1550 ft²
4 bedroom semi-detached house for sale in Green Lane, Lofthouse, Wakefield, West Yorkshire, WF3 — £359,950 • 4 bed • 2 bath • 1550 ft²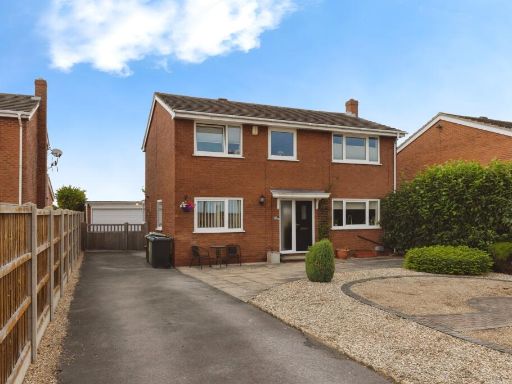 4 bedroom detached house for sale in Green Lane, Lofthouse, Wakefield, WF3 — £480,000 • 4 bed • 2 bath • 1399 ft²
4 bedroom detached house for sale in Green Lane, Lofthouse, Wakefield, WF3 — £480,000 • 4 bed • 2 bath • 1399 ft²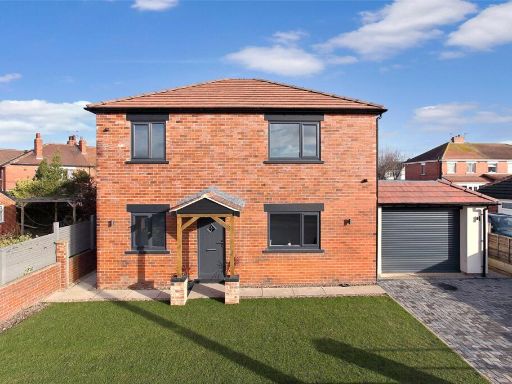 4 bedroom detached house for sale in Greenmoor Avenue, Lofthouse, Wakefield, West Yorkshire, WF3 — £409,950 • 4 bed • 2 bath • 1455 ft²
4 bedroom detached house for sale in Greenmoor Avenue, Lofthouse, Wakefield, West Yorkshire, WF3 — £409,950 • 4 bed • 2 bath • 1455 ft²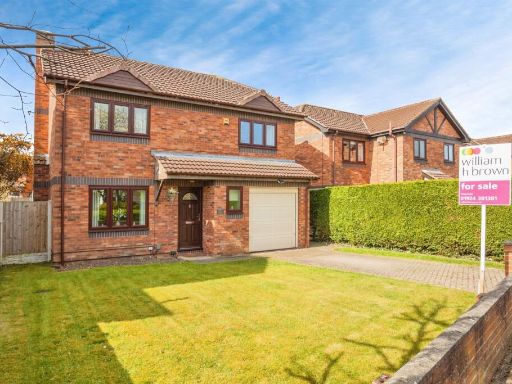 4 bedroom detached house for sale in Ridings Way, Lofthouse Gate, Wakefield, WF3 — £400,000 • 4 bed • 2 bath • 870 ft²
4 bedroom detached house for sale in Ridings Way, Lofthouse Gate, Wakefield, WF3 — £400,000 • 4 bed • 2 bath • 870 ft²