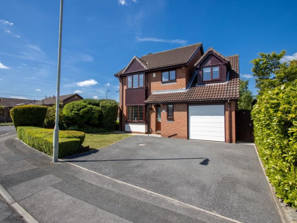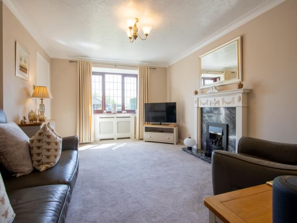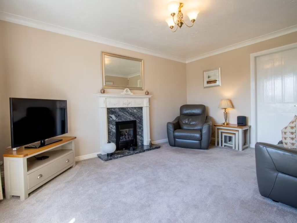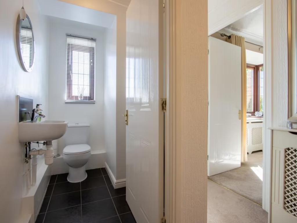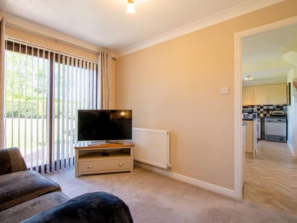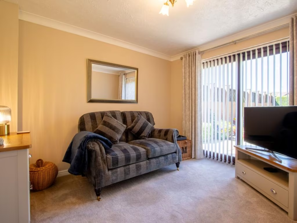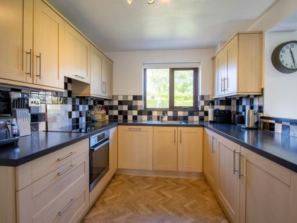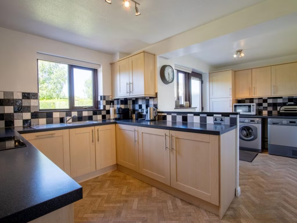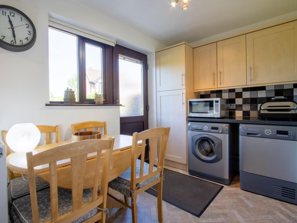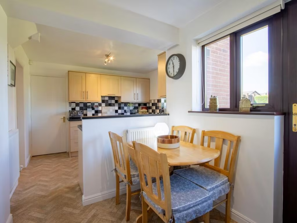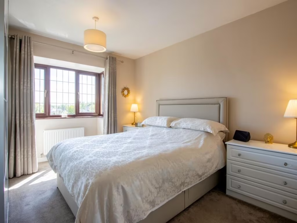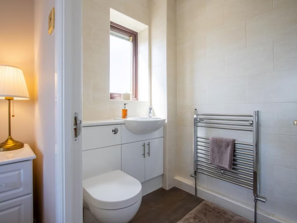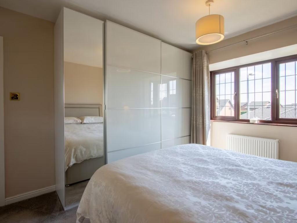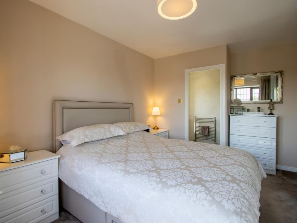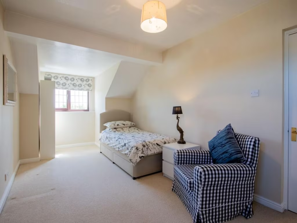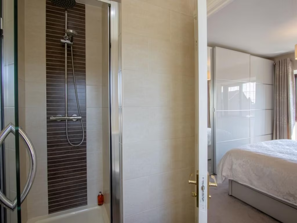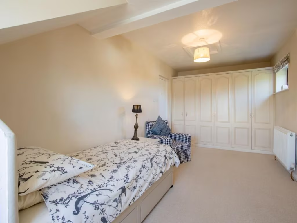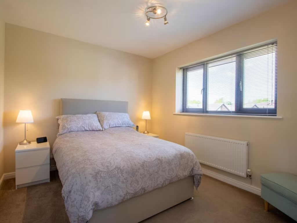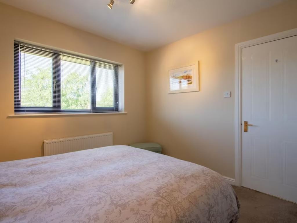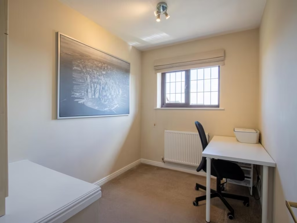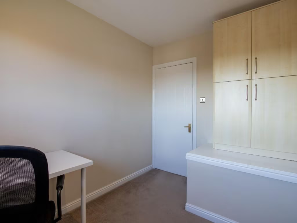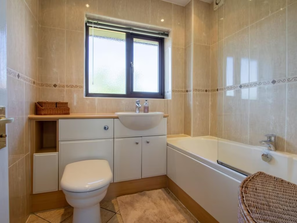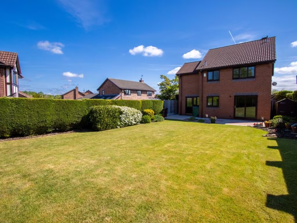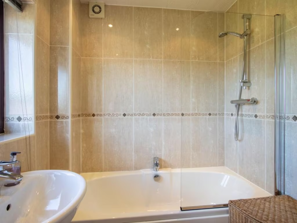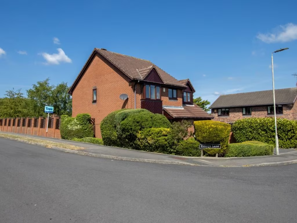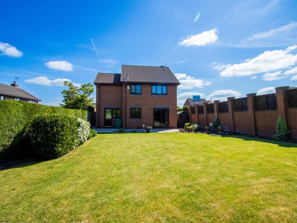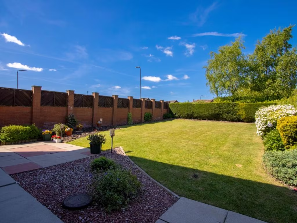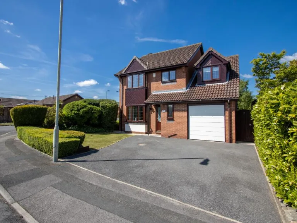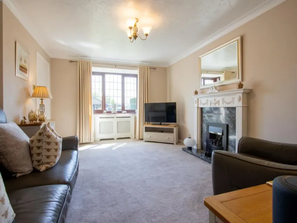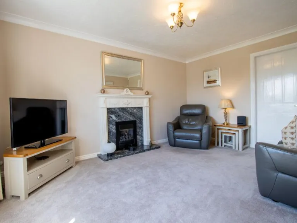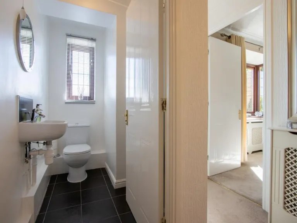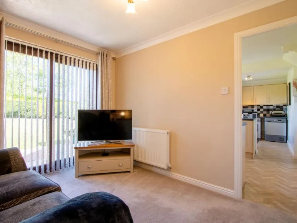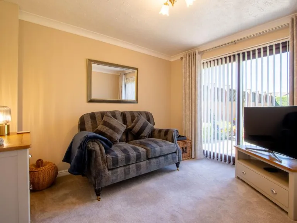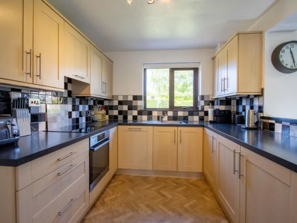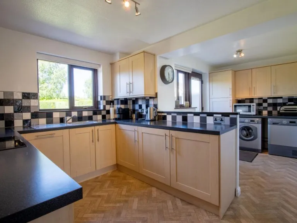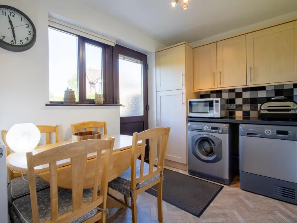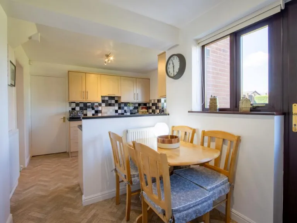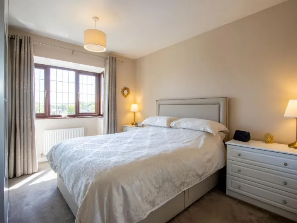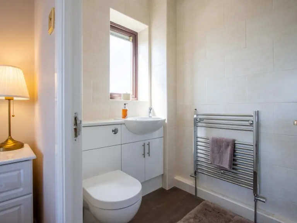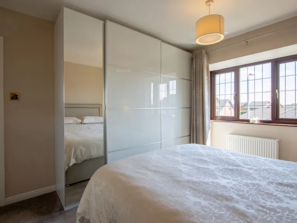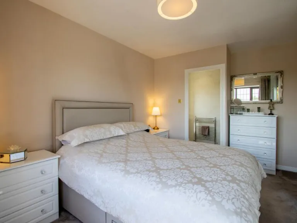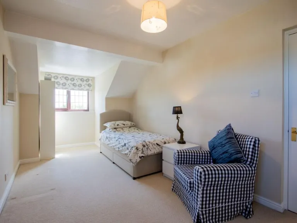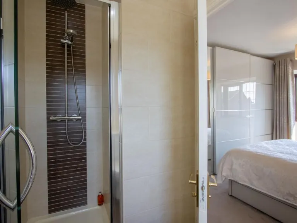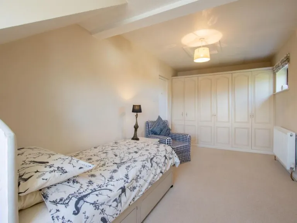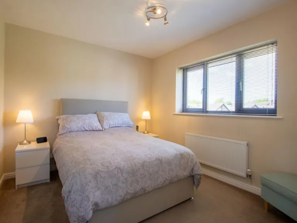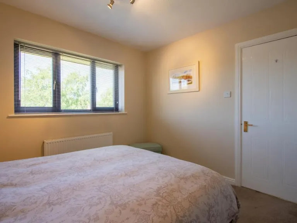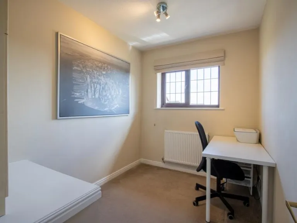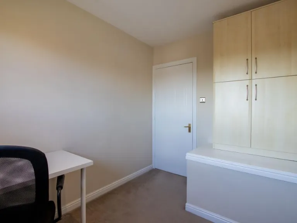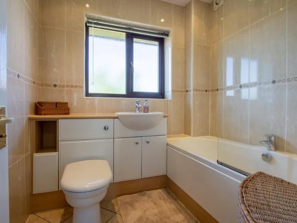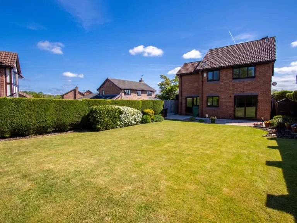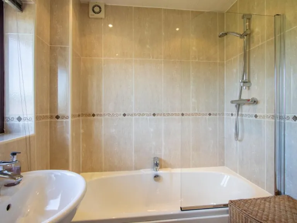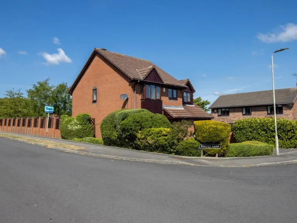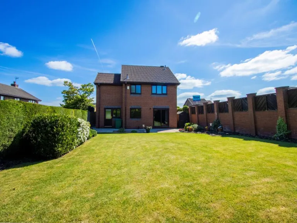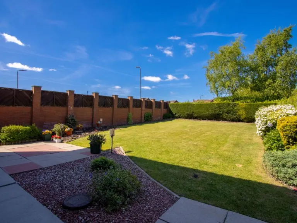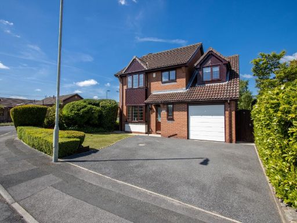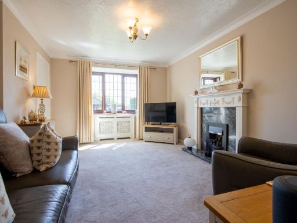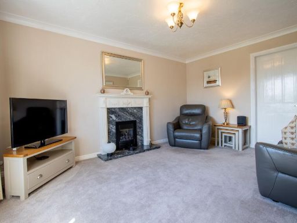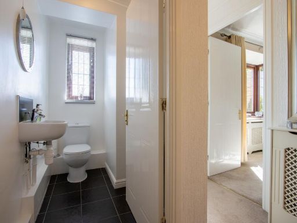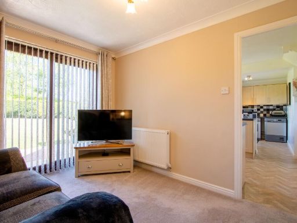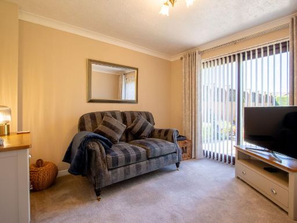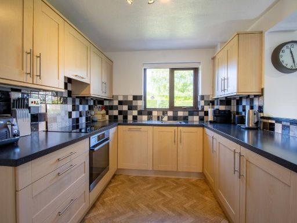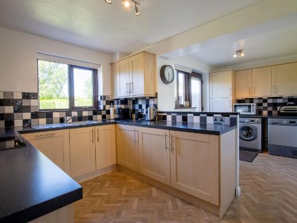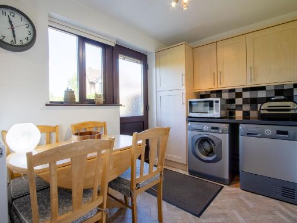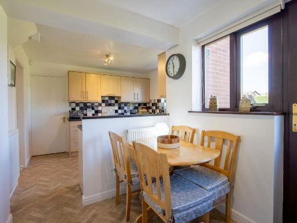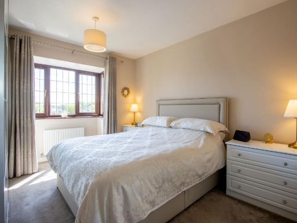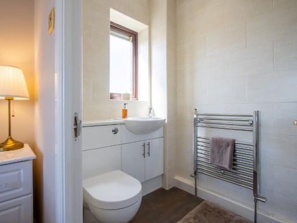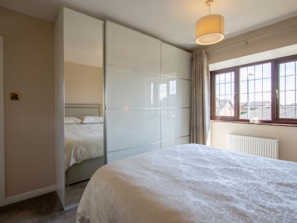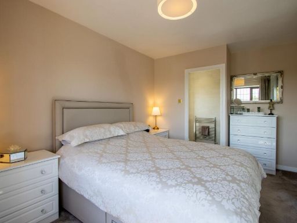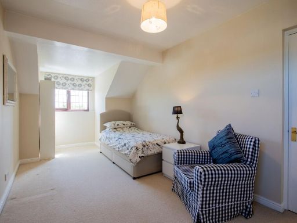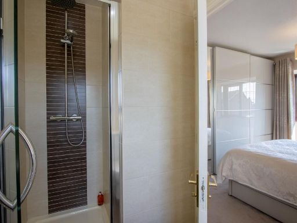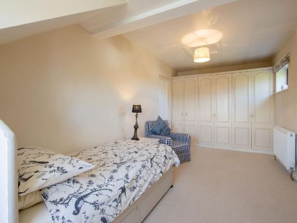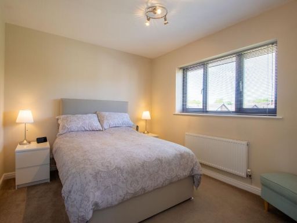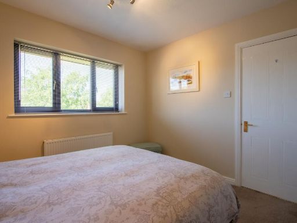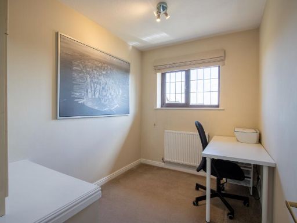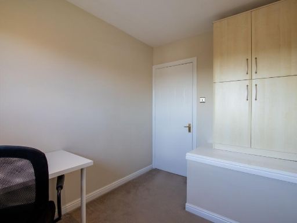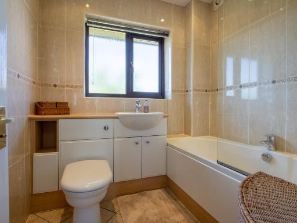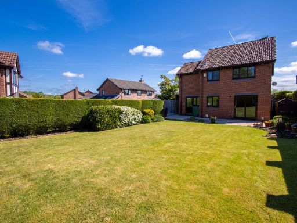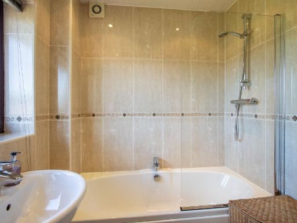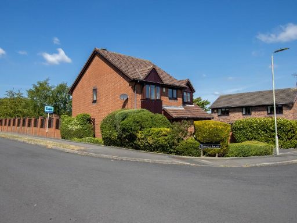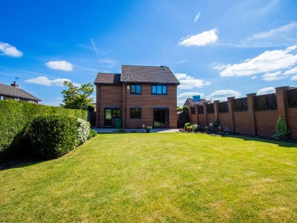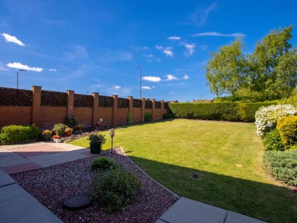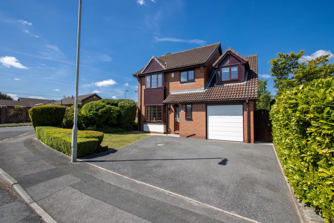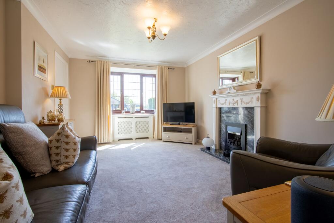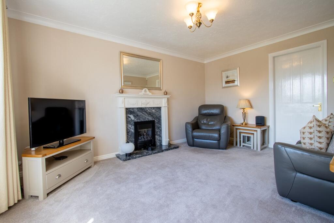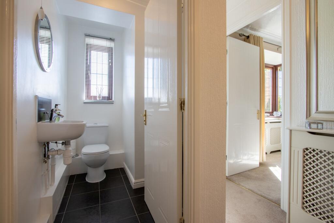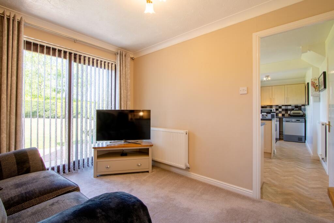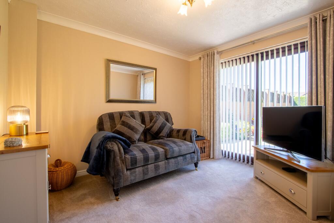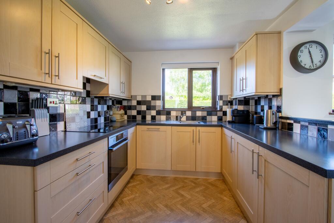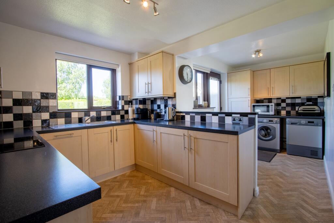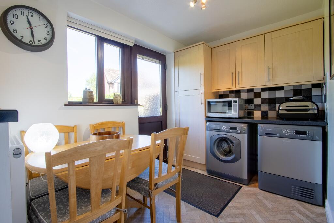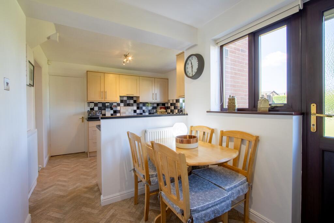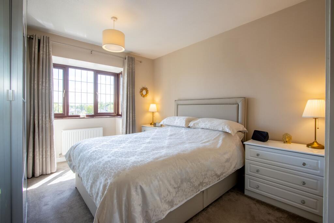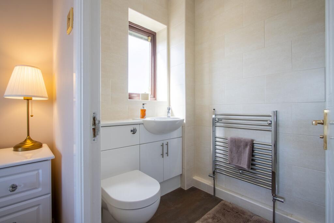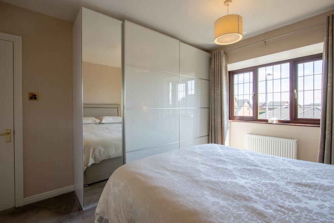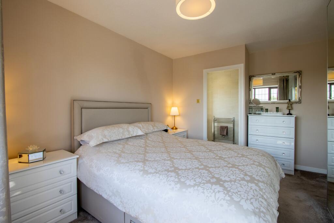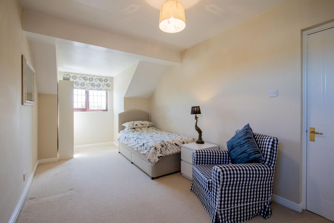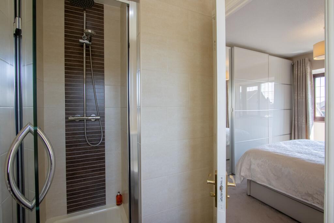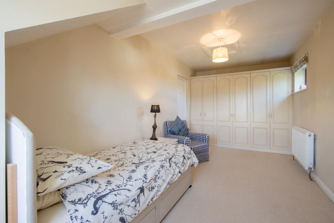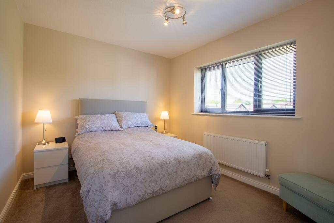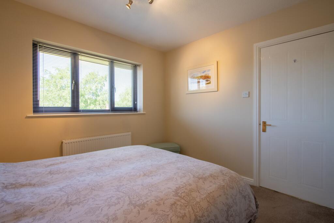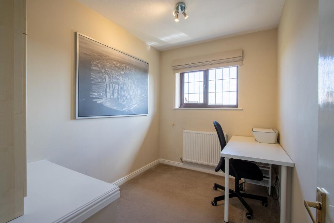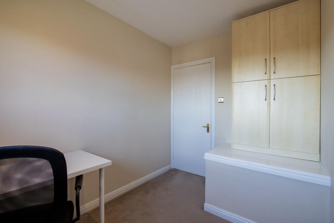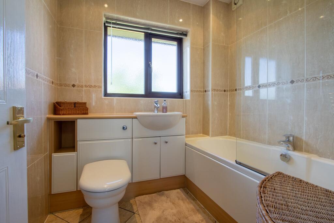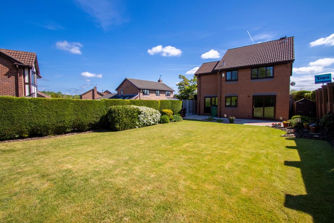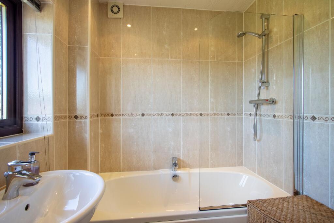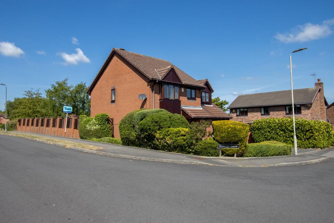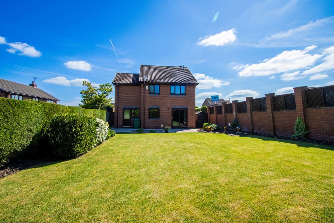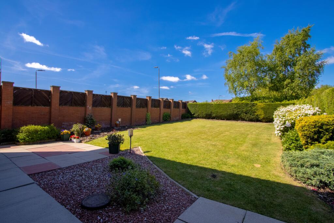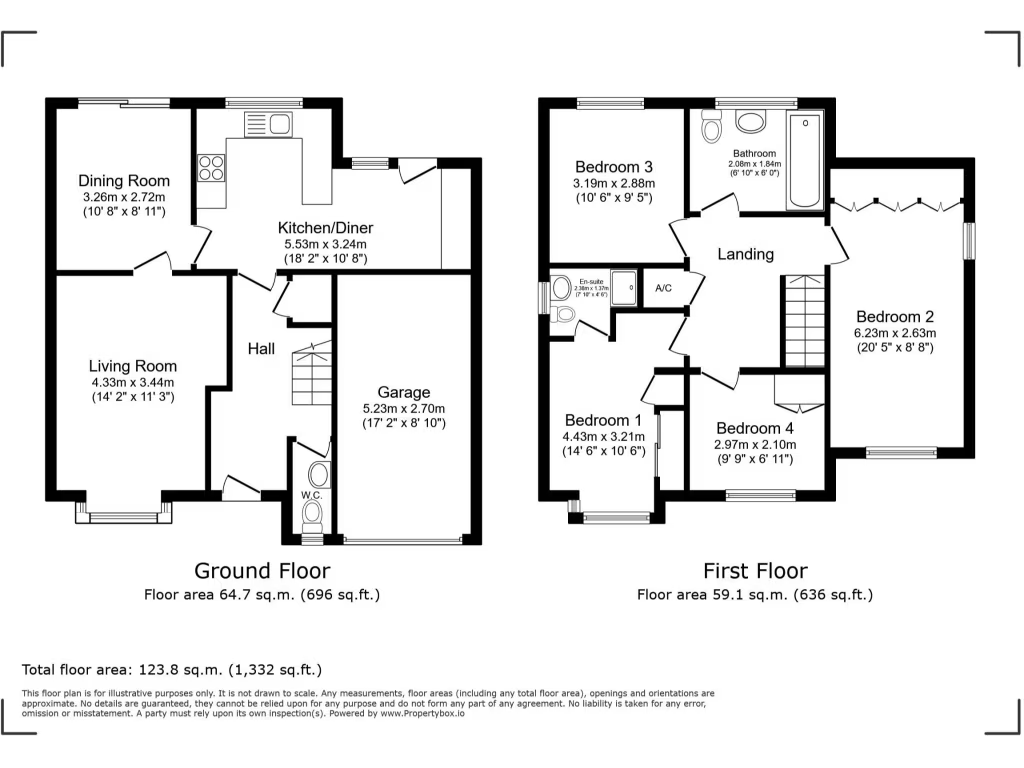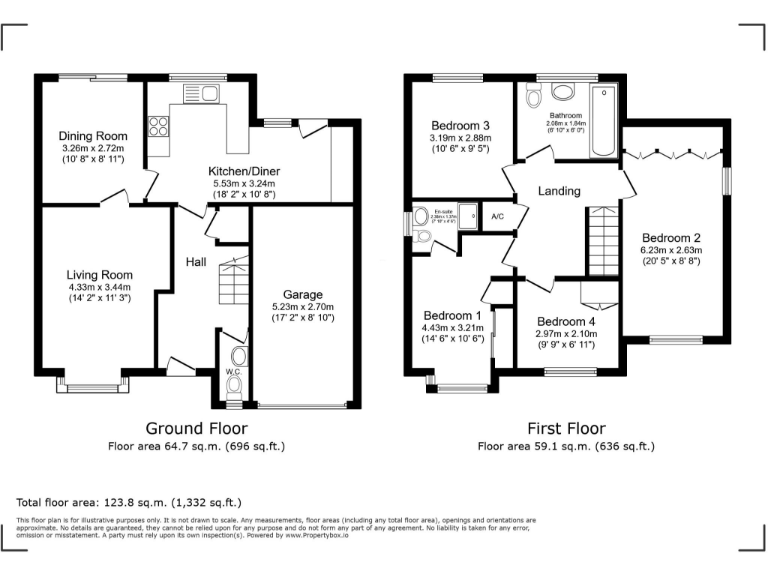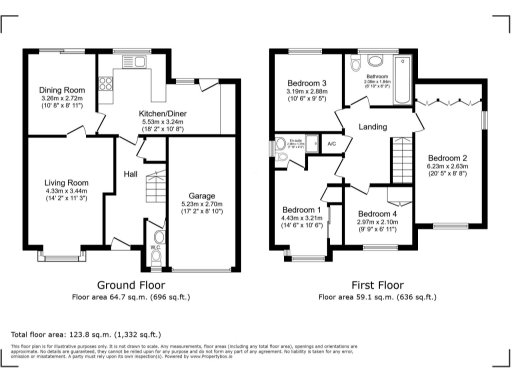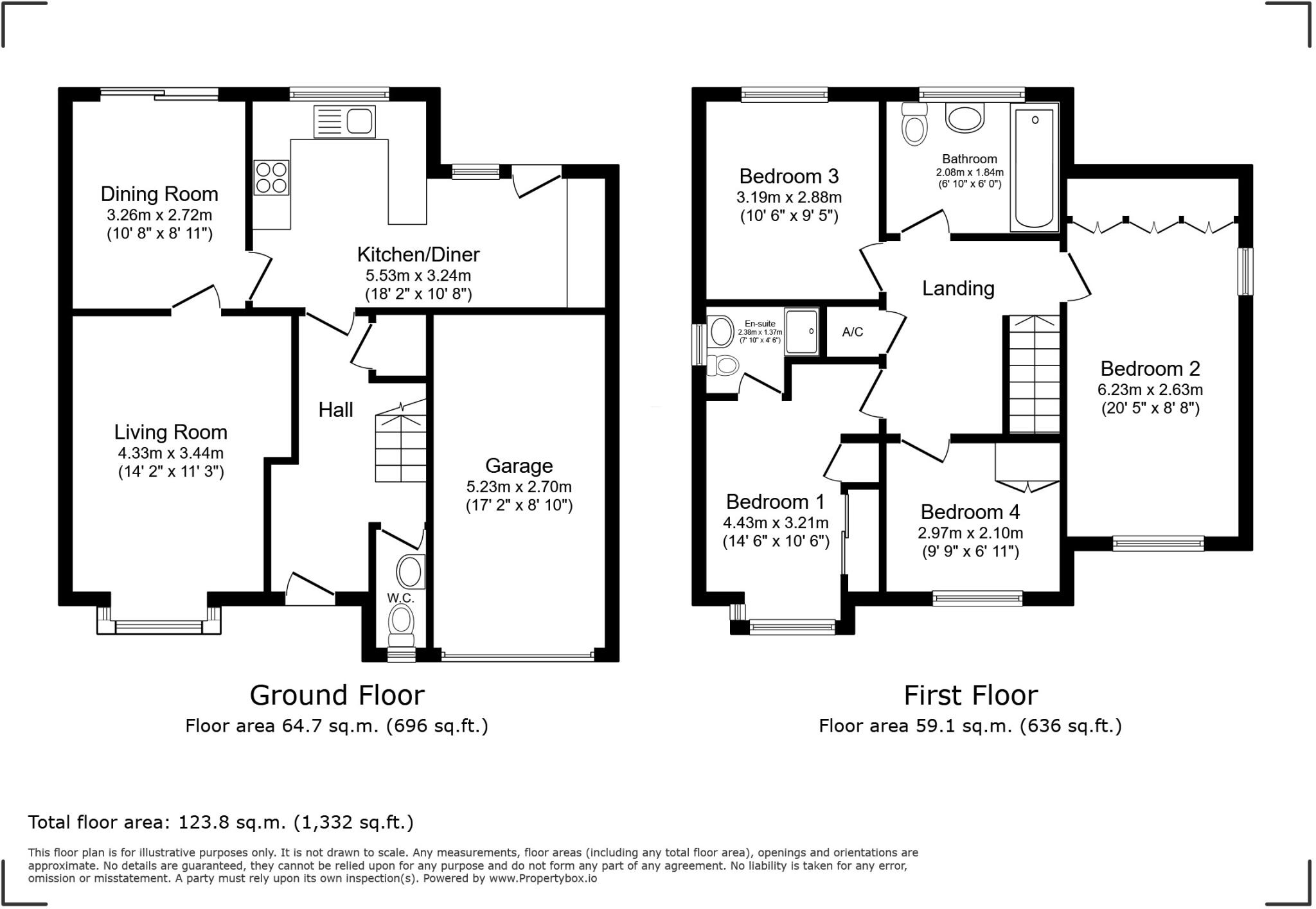Summary - 15, Ridings Lane, Lofthouse WF3 3SE
4 bed 3 bath Detached
Well-located four-bed detached ideal for families and commuters.
Four bedrooms, principal with en suite and three bathrooms total
Open-plan kitchen/diner plus separate sitting/dining room
Driveway parking for two–three cars and integral garage with electric door
Enclosed, private rear garden with paved patio ideal for children
Short walk to Outwood train station and close to M1/M62 motorway links
Close to several highly regarded primary and secondary schools
Built late 1990s–early 2000s; double glazed and gas centrally heated
Council Tax Band E and EPC C — factor into running costs
This well-presented four-bedroom detached house on Ridings Lane offers a comfortable family layout with an open-plan kitchen/diner and a separate sitting/dining room. The principal bedroom includes an en suite and there are three bathrooms in total, which helps family morning routines. At about 1,332 sq ft the house is a practical size for growing families and benefits from double glazing and gas central heating.
Outside, the property sits on a decent plot with an enclosed rear garden and paved patio ideal for children and informal entertaining. Off-street driveway parking for two to three cars leads to an integral garage with an electric roller door — useful for storage or secure parking. The location is a strong practical draw: short walk to Outwood train station, close to the M1 and M62 for commuters, and within easy reach of several highly regarded primary and secondary schools.
The home was constructed in the late 1990s/early 2000s and presents in good condition with a current EPC rating of C. Council Tax sits above average (Band E), which should be factored into ongoing costs. Bedroom sizes are generally average and one bedroom is noticeably smaller, so anyone needing very large principal rooms should check measurements. Overall this is a readily liveable family home with sensible running costs and good commuter and school links.
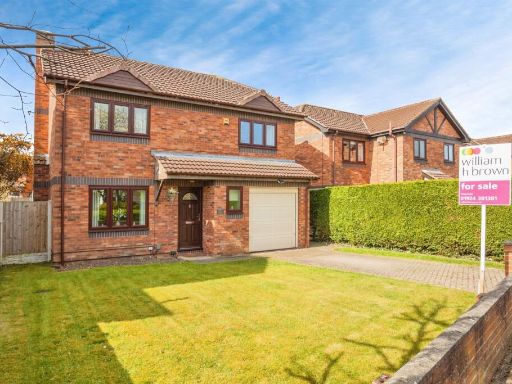 4 bedroom detached house for sale in Ridings Way, Lofthouse Gate, Wakefield, WF3 — £400,000 • 4 bed • 2 bath • 870 ft²
4 bedroom detached house for sale in Ridings Way, Lofthouse Gate, Wakefield, WF3 — £400,000 • 4 bed • 2 bath • 870 ft²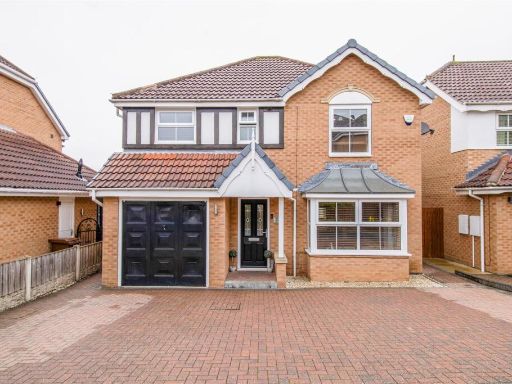 4 bedroom detached house for sale in Millcroft, Lofthouse, Wakefield, WF3 — £425,000 • 4 bed • 2 bath • 979 ft²
4 bedroom detached house for sale in Millcroft, Lofthouse, Wakefield, WF3 — £425,000 • 4 bed • 2 bath • 979 ft²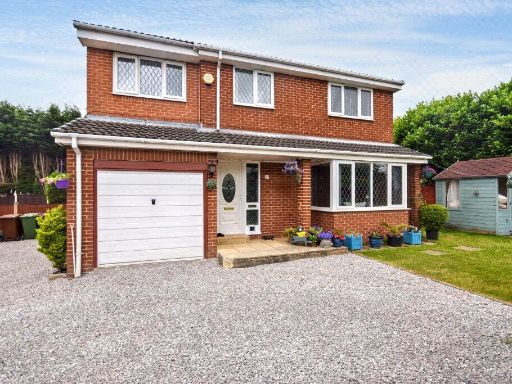 4 bedroom detached house for sale in Potovens Lane, Lofthouse, Wakefield, West Yorkshire, WF3 — £380,000 • 4 bed • 3 bath • 1504 ft²
4 bedroom detached house for sale in Potovens Lane, Lofthouse, Wakefield, West Yorkshire, WF3 — £380,000 • 4 bed • 3 bath • 1504 ft²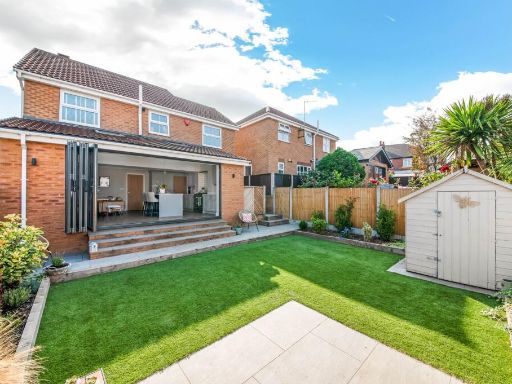 5 bedroom detached house for sale in Millcroft, Lofthouse, WF3 — £455,000 • 5 bed • 2 bath • 1184 ft²
5 bedroom detached house for sale in Millcroft, Lofthouse, WF3 — £455,000 • 5 bed • 2 bath • 1184 ft²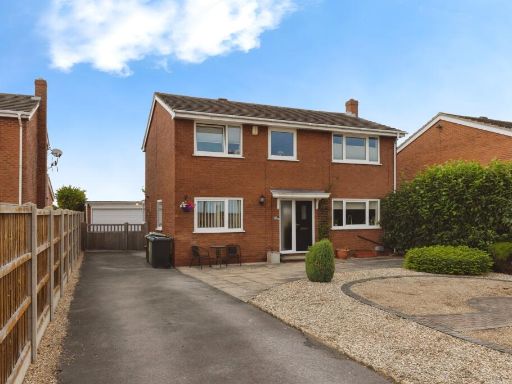 4 bedroom detached house for sale in Green Lane, Lofthouse, Wakefield, WF3 — £480,000 • 4 bed • 2 bath • 1399 ft²
4 bedroom detached house for sale in Green Lane, Lofthouse, Wakefield, WF3 — £480,000 • 4 bed • 2 bath • 1399 ft²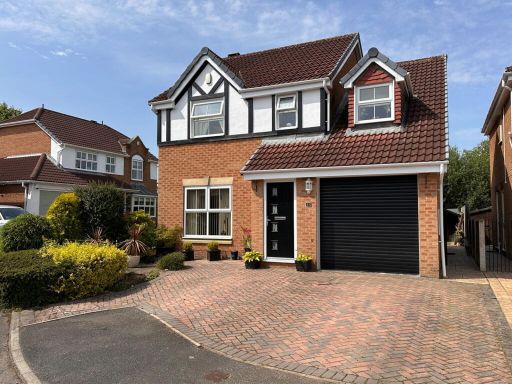 4 bedroom detached house for sale in Millcroft, Lofthouse, Wakefield, West Yorkshire, WF3 3TH, WF3 — £430,000 • 4 bed • 2 bath • 917 ft²
4 bedroom detached house for sale in Millcroft, Lofthouse, Wakefield, West Yorkshire, WF3 3TH, WF3 — £430,000 • 4 bed • 2 bath • 917 ft²