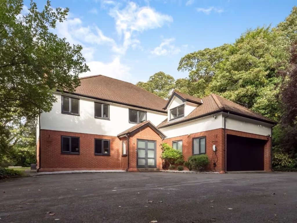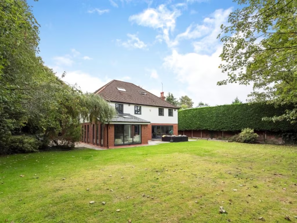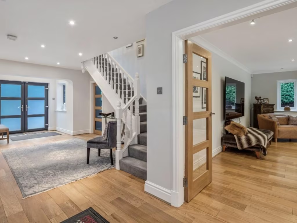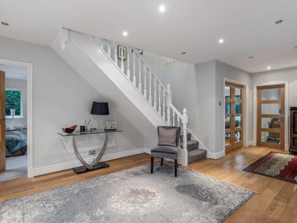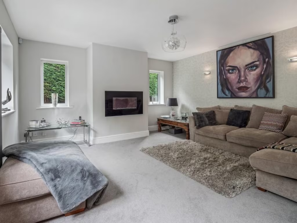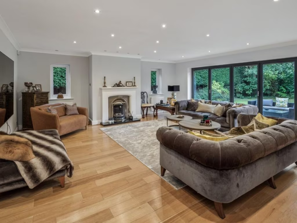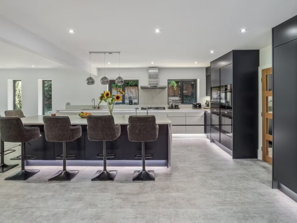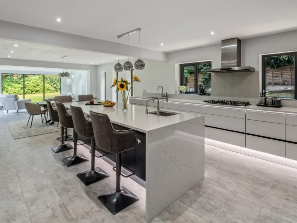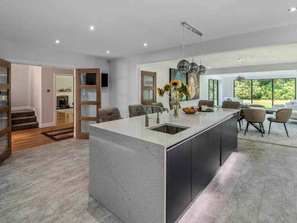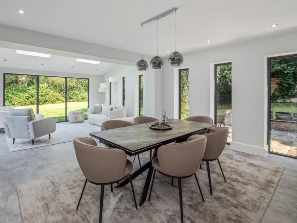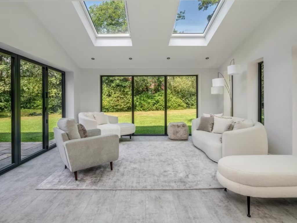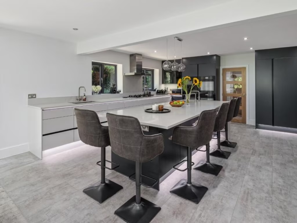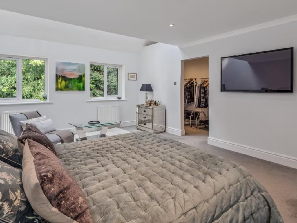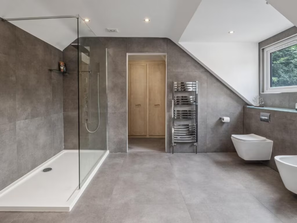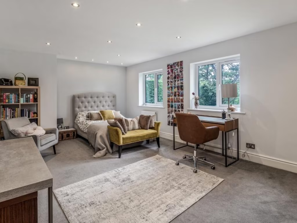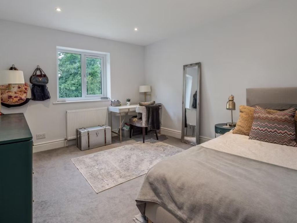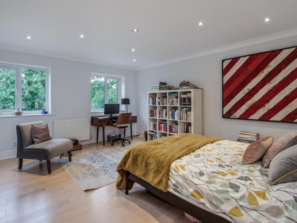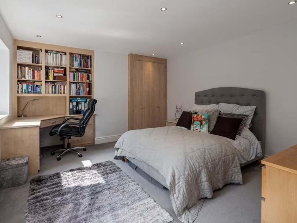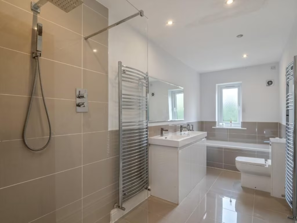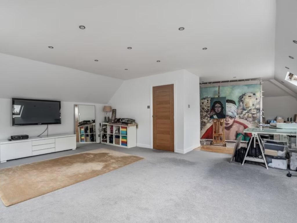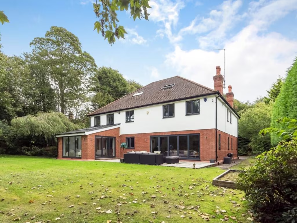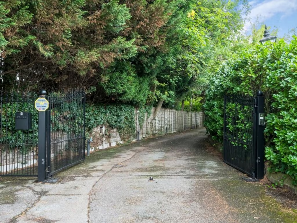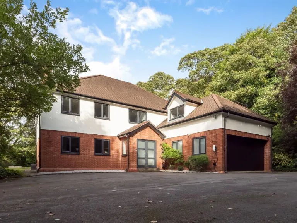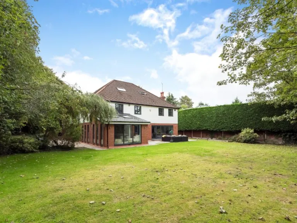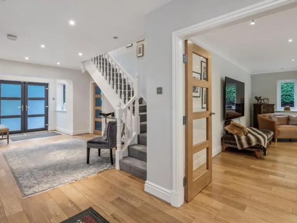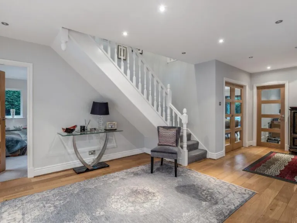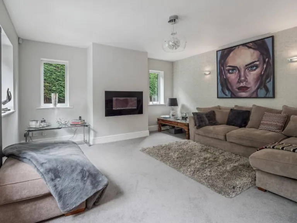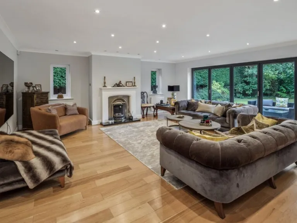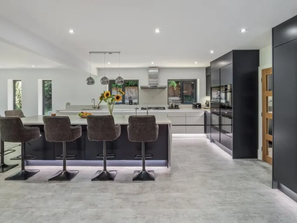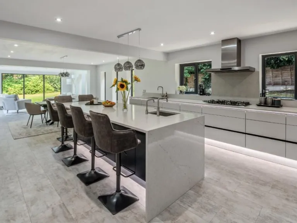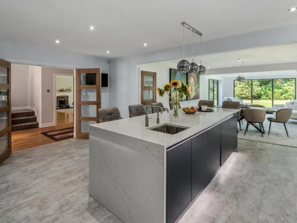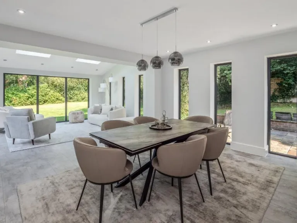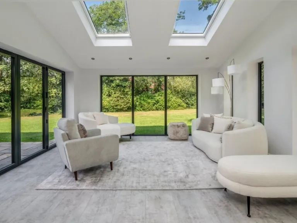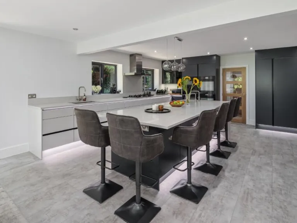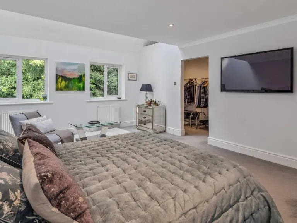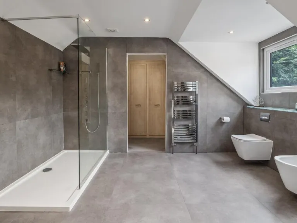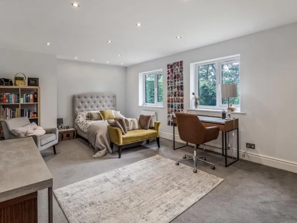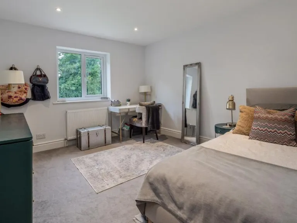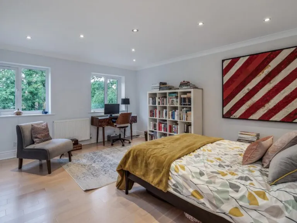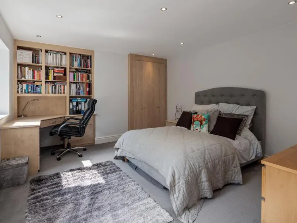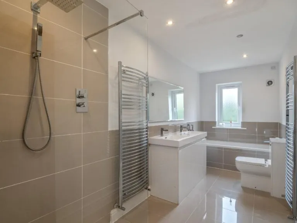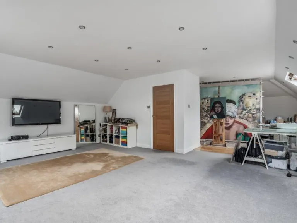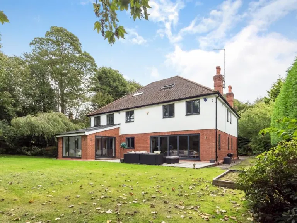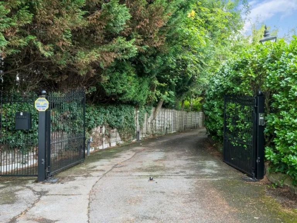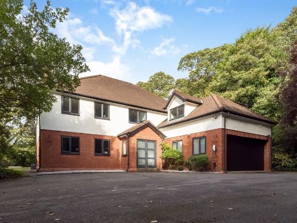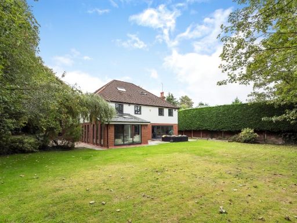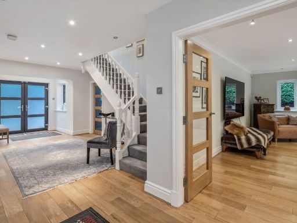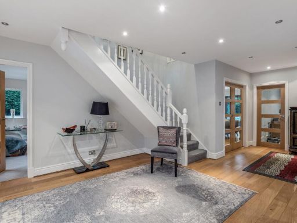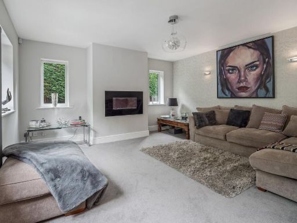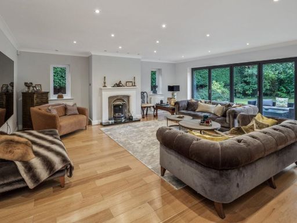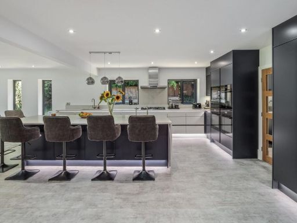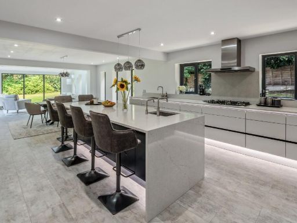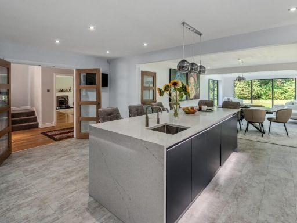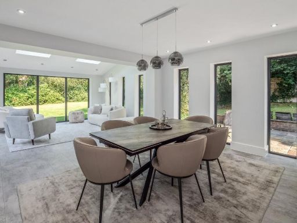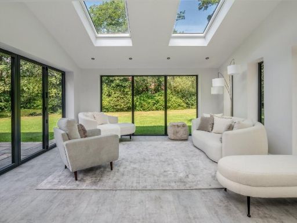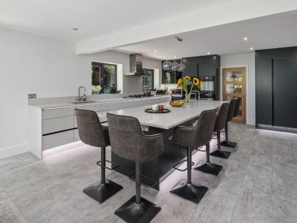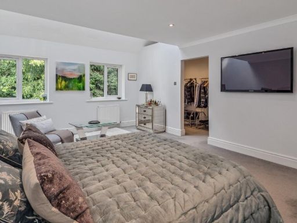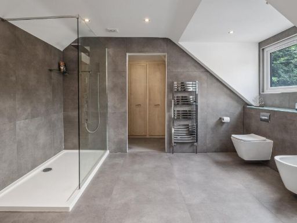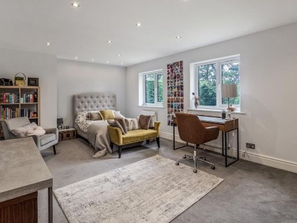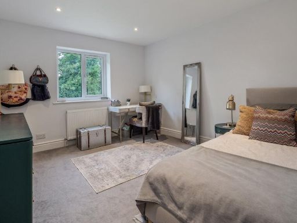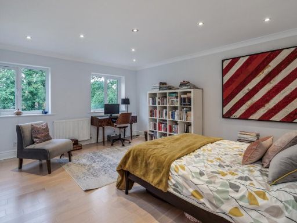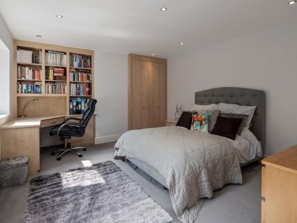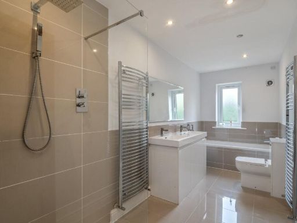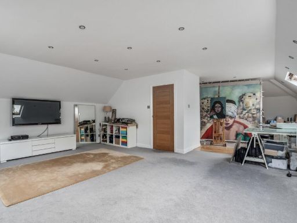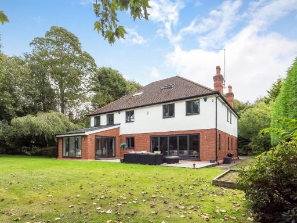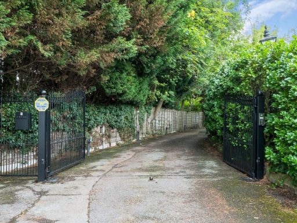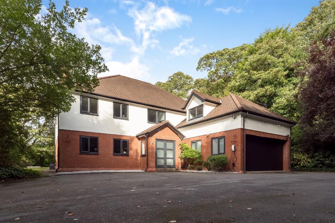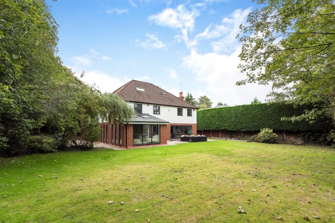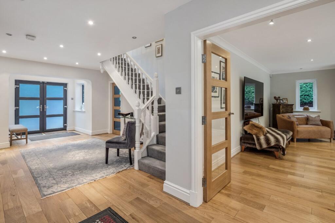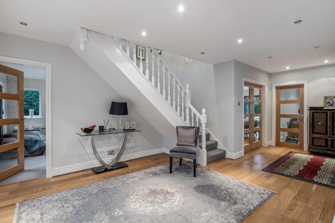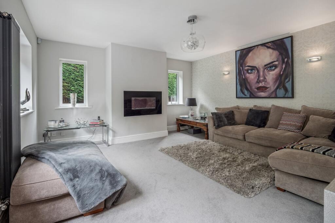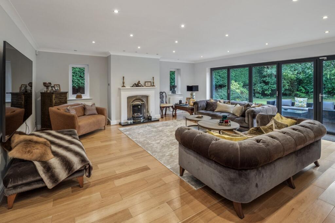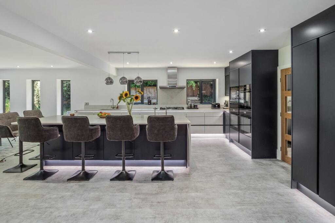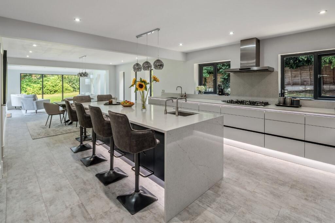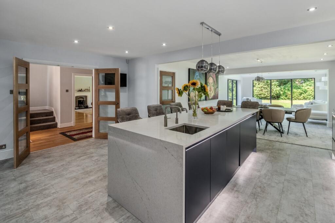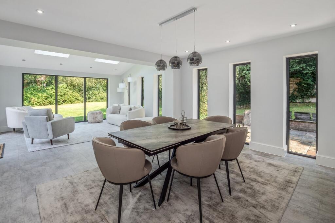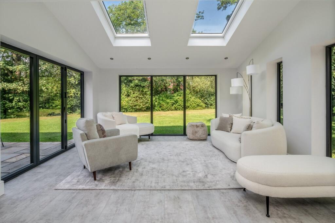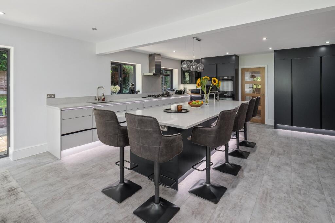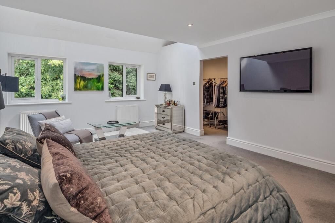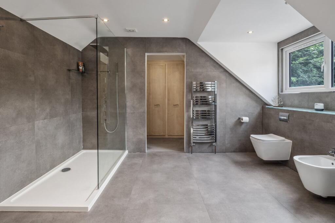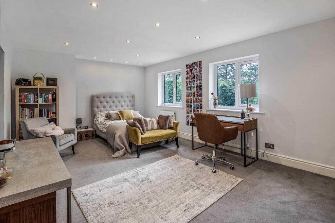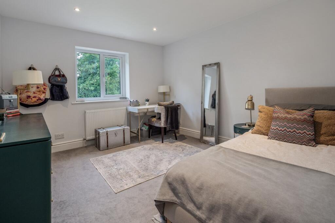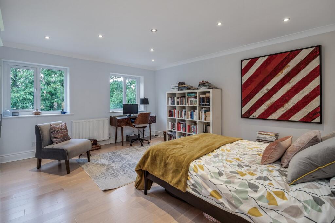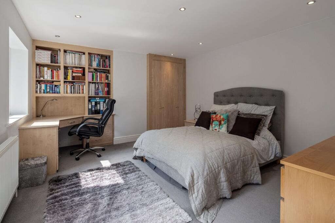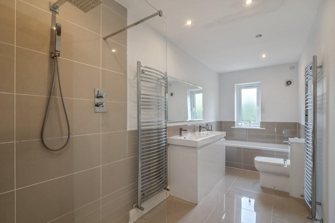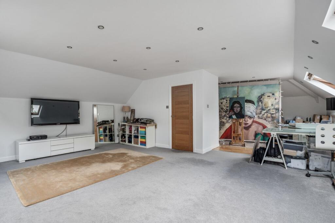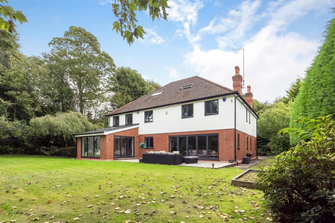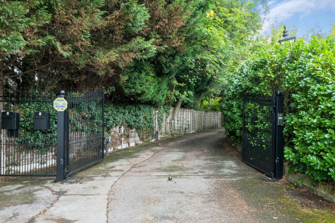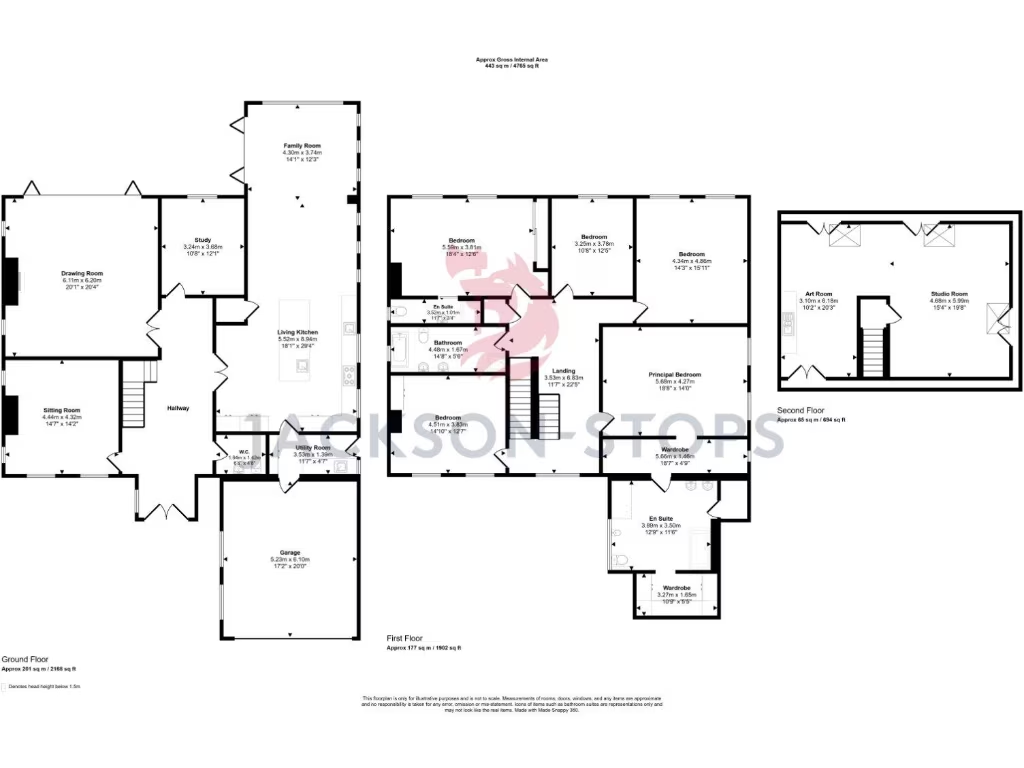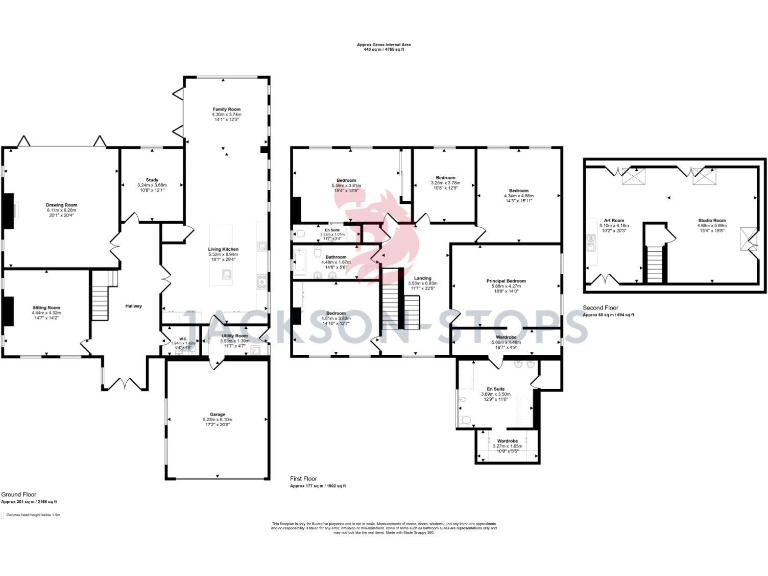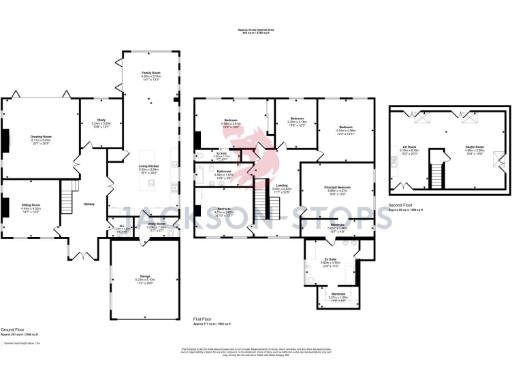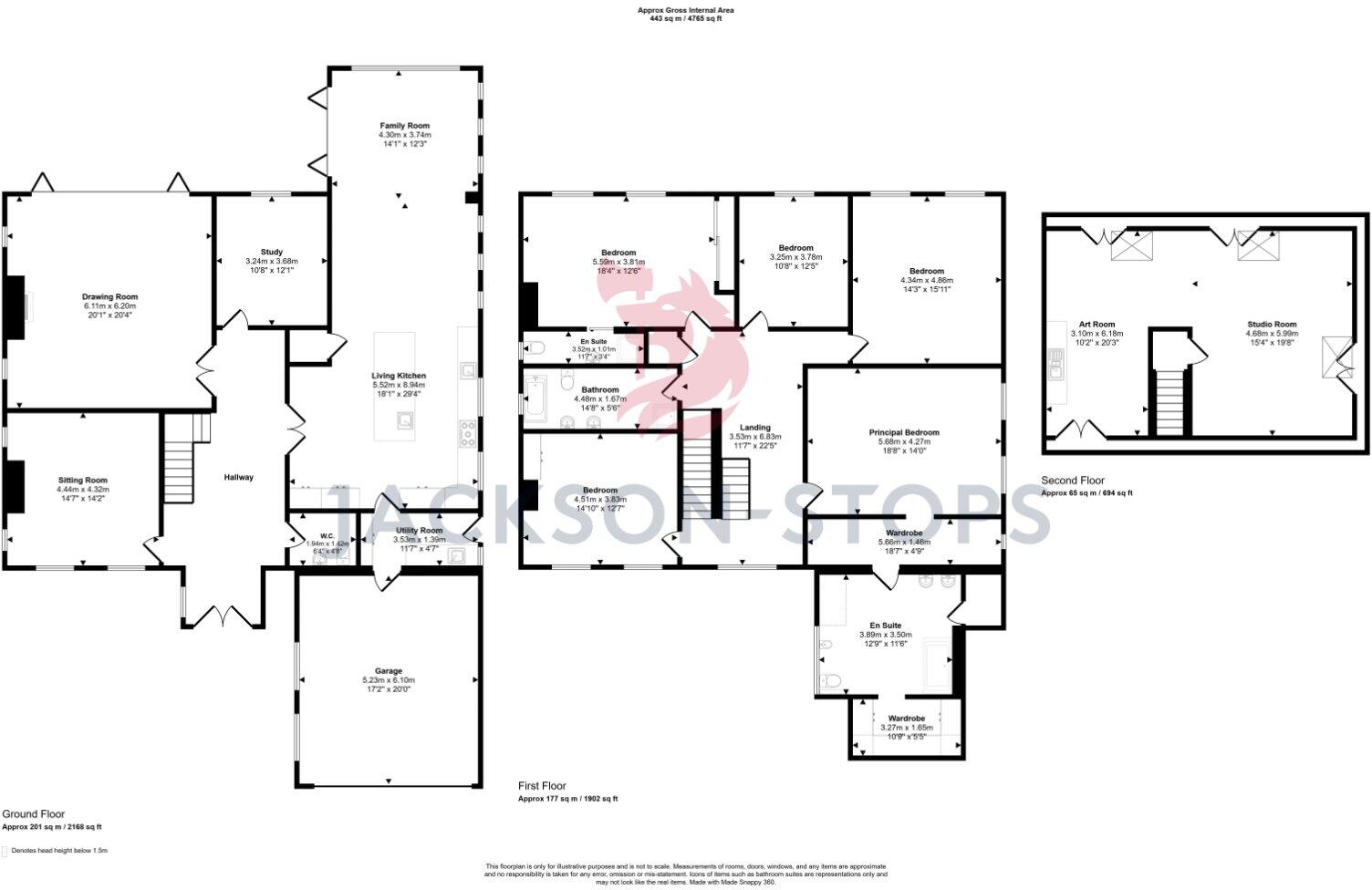Summary - 2 THE PADDOCKS HALE BARNS ALTRINCHAM WA15 0HA
6 bed 3 bath Detached
Spacious modern family house with large garden and top-floor playroom for growing households.
- Approximately 4,765 sq ft of accommodation across three floors
- Private gated driveway and integral double garage with parking
- Large, landscaped gardens of around 0.35 acres; excellent privacy
- Principal bedroom with dressing room and luxurious en suite
- Top-floor games/play/art room with skylights and under-eaves storage
- Constructed early 1990s; consider age-related maintenance and updating
- Double glazing present; install date unknown
- Council Tax Band H — very expensive
This substantial detached family home sits discreetly at the head of a private drive, set within approximately 0.35 acres of mature, landscaped gardens. Offering around 4,765 sq ft over three floors, the house delivers generous formal and informal reception rooms, a large living dining kitchen, and a double integral garage with internal access.
The principal suite benefits from a dressing room and en suite, with four further double bedrooms on the first floor (one en suite) and a flexible top-floor games/play/art room with excellent ceiling height and under-eaves storage. Practical features include a separate utility, wood flooring in the reception hall, double glazing (install date unknown) and gas central heating via boiler and radiators.
Located a short walk from Hale Barns village amenities and close to strong local schools, the property combines privacy and convenience. Broadband speeds are fast and mobile signal is excellent, supporting home working and modern family life. There is no flood risk recorded for the site.
Important practical considerations: the home is council tax Band H (very expensive) and was constructed in the early 1990s, so buyers should consider ongoing maintenance typical of homes of this age. The property is freehold and offers significant scope for owners to personalise or update finishes to taste.
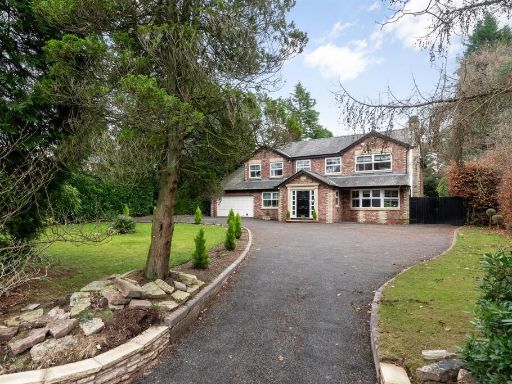 5 bedroom detached house for sale in Carrwood, Hale Barns, Altrincham, WA15 — £1,750,000 • 5 bed • 3 bath • 3005 ft²
5 bedroom detached house for sale in Carrwood, Hale Barns, Altrincham, WA15 — £1,750,000 • 5 bed • 3 bath • 3005 ft²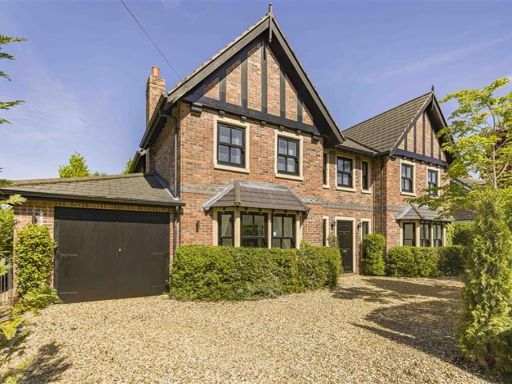 6 bedroom detached house for sale in Millway, Hale Barns, Altrincham, WA15 — £1,500,000 • 6 bed • 7 bath • 3406 ft²
6 bedroom detached house for sale in Millway, Hale Barns, Altrincham, WA15 — £1,500,000 • 6 bed • 7 bath • 3406 ft²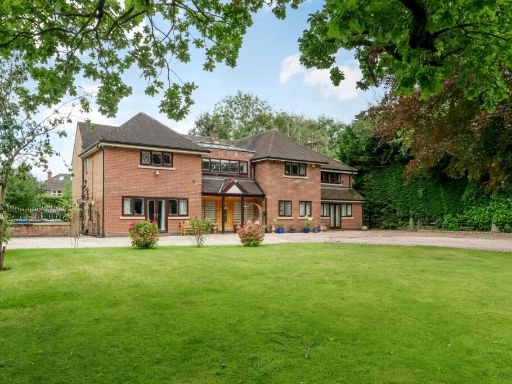 6 bedroom detached house for sale in Hale Road, Hale Barns, WA15 — £1,750,000 • 6 bed • 3 bath • 5192 ft²
6 bedroom detached house for sale in Hale Road, Hale Barns, WA15 — £1,750,000 • 6 bed • 3 bath • 5192 ft²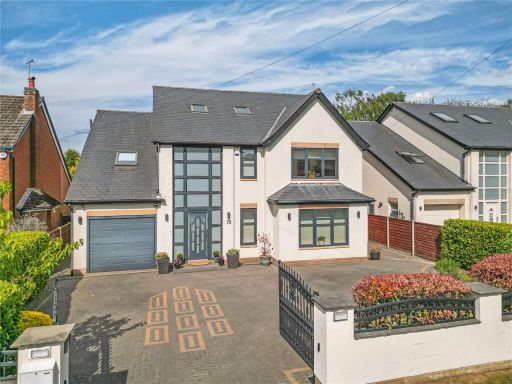 6 bedroom detached house for sale in Chapel Lane, Hale Barns, Altrincham, Greater Manchester, WA15 — £1,495,000 • 6 bed • 4 bath • 3689 ft²
6 bedroom detached house for sale in Chapel Lane, Hale Barns, Altrincham, Greater Manchester, WA15 — £1,495,000 • 6 bed • 4 bath • 3689 ft²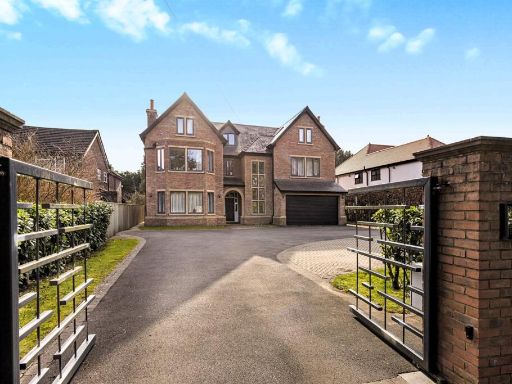 6 bedroom detached house for sale in Hale Road, Hale Barns, WA15 — £2,295,000 • 6 bed • 5 bath • 6550 ft²
6 bedroom detached house for sale in Hale Road, Hale Barns, WA15 — £2,295,000 • 6 bed • 5 bath • 6550 ft²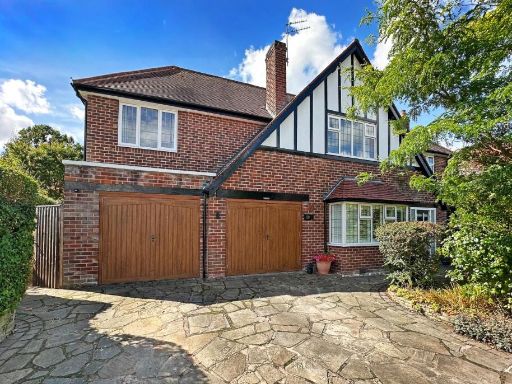 5 bedroom detached house for sale in Castleway, Hale Barns, WA15 — £950,000 • 5 bed • 2 bath • 2674 ft²
5 bedroom detached house for sale in Castleway, Hale Barns, WA15 — £950,000 • 5 bed • 2 bath • 2674 ft²