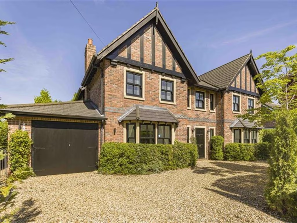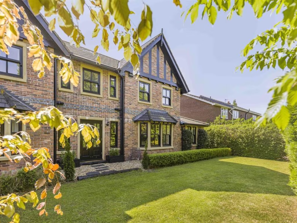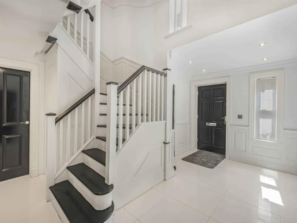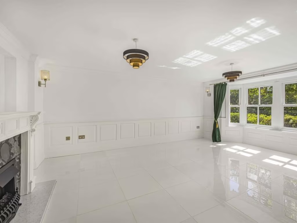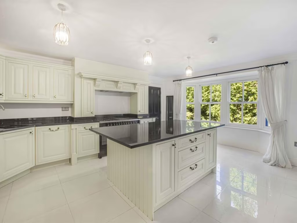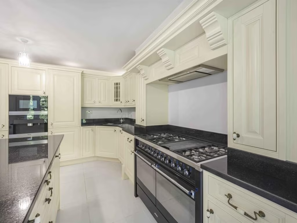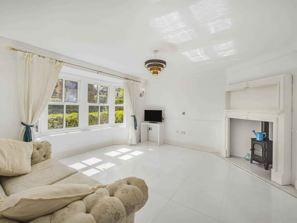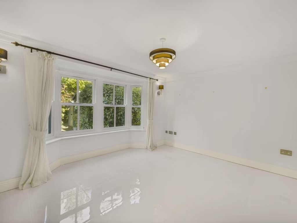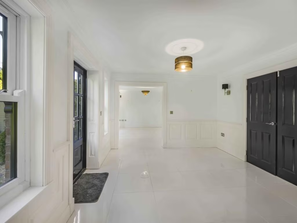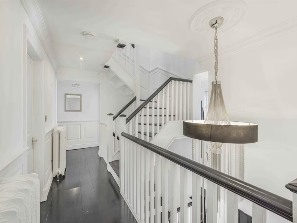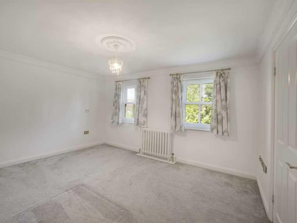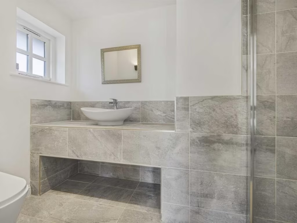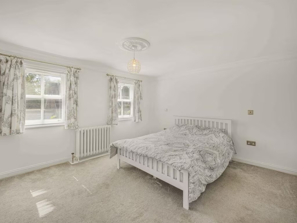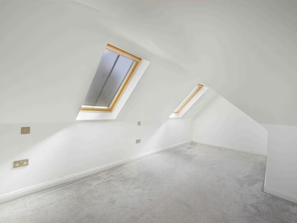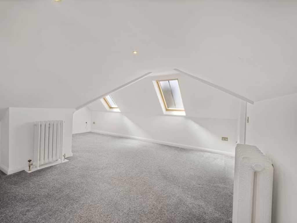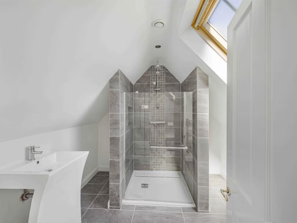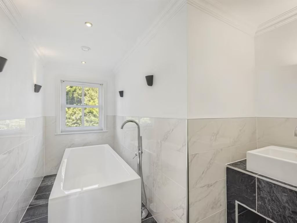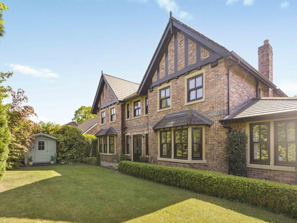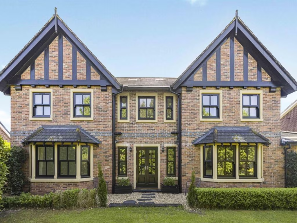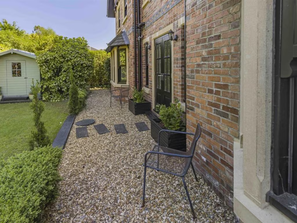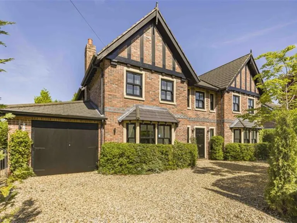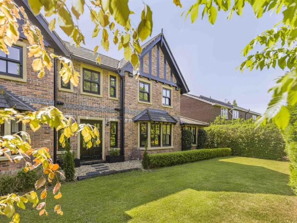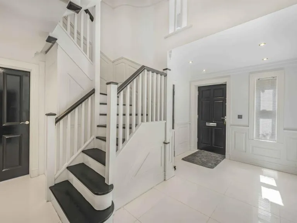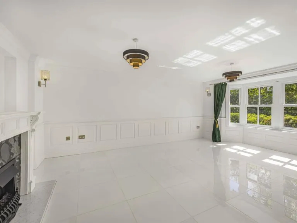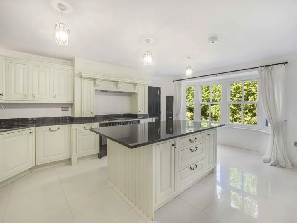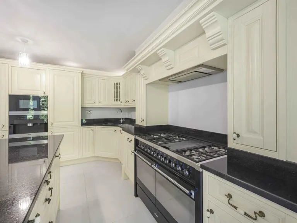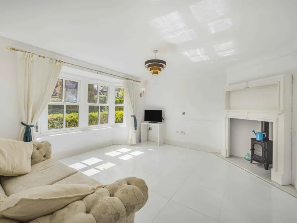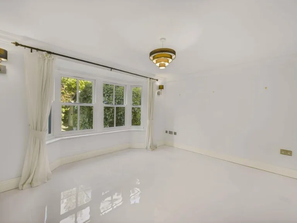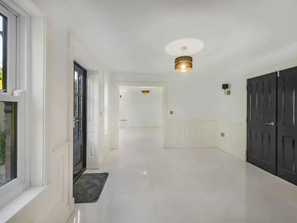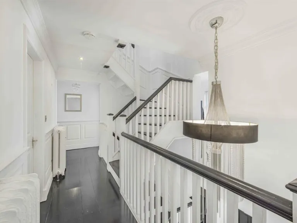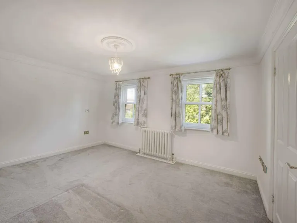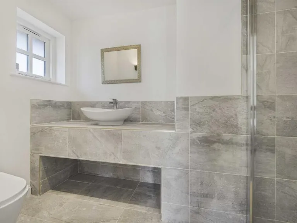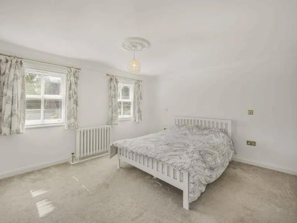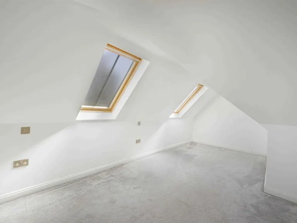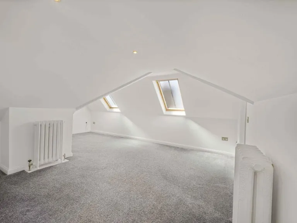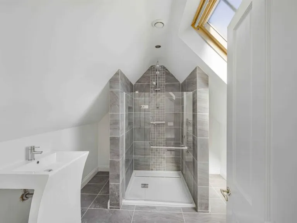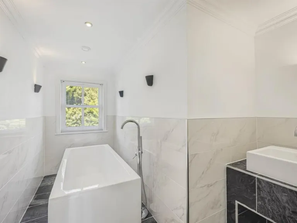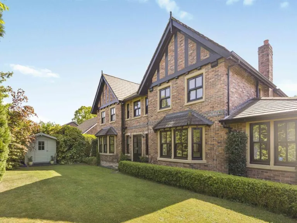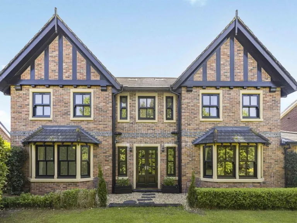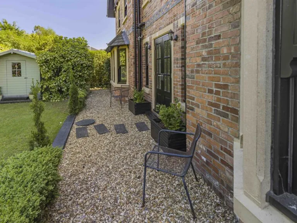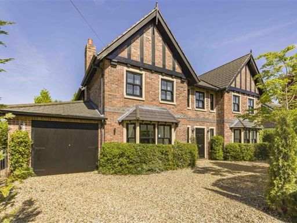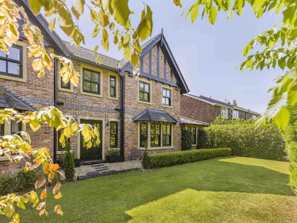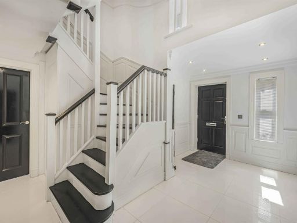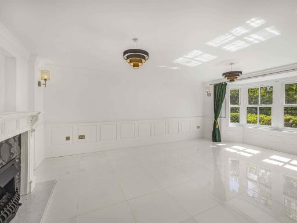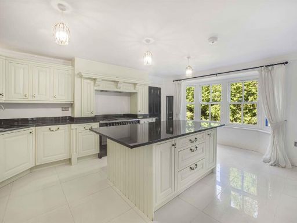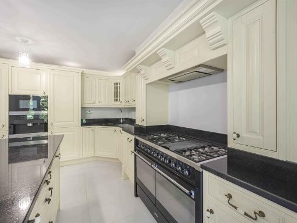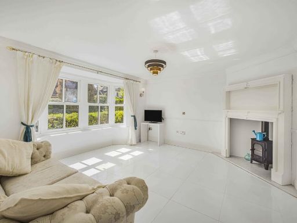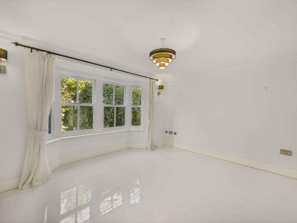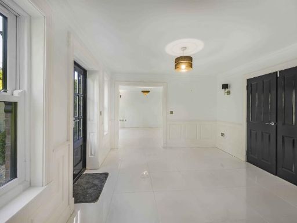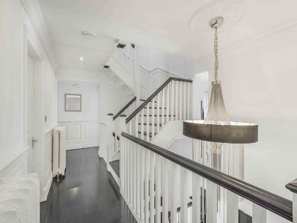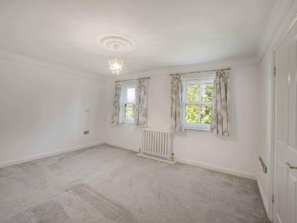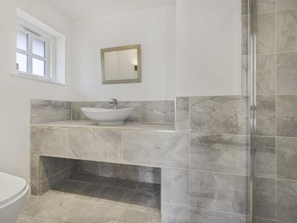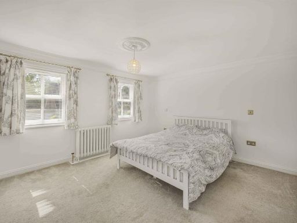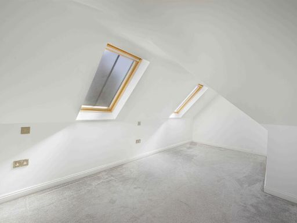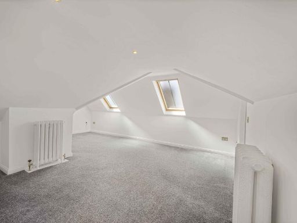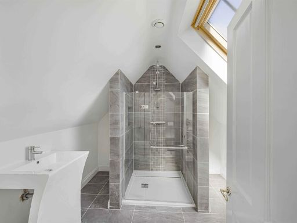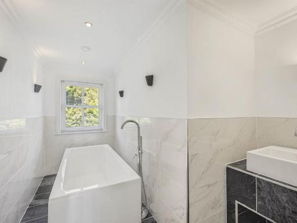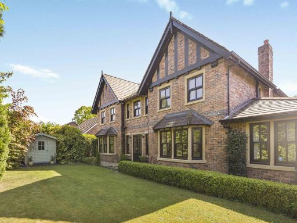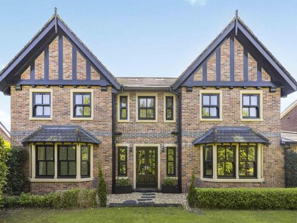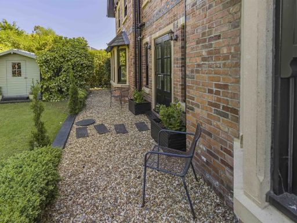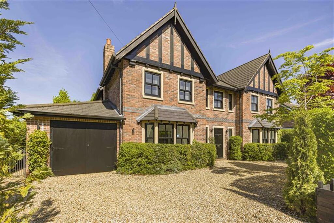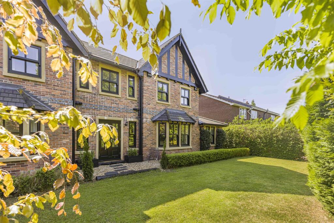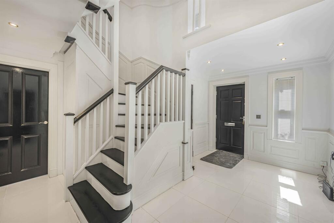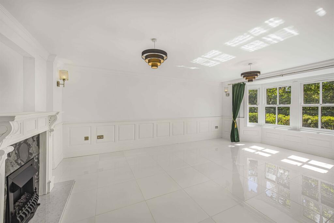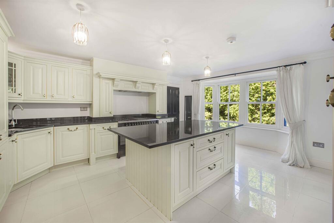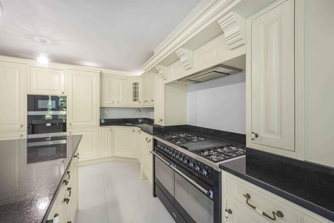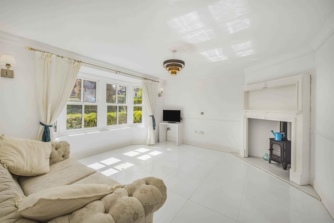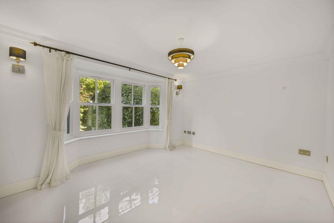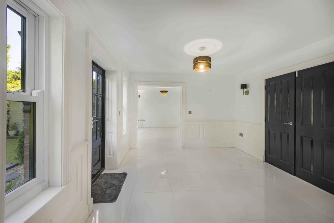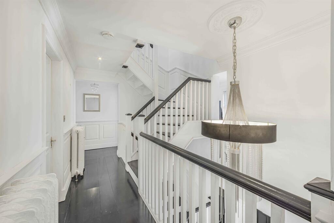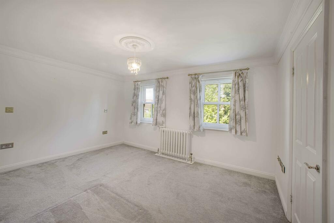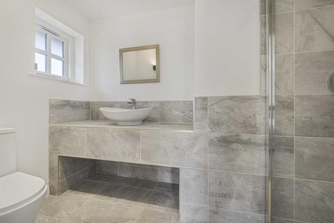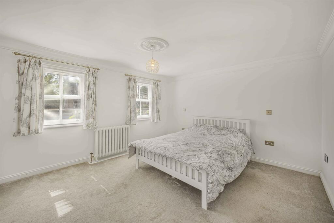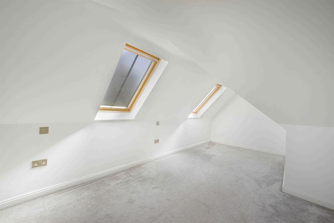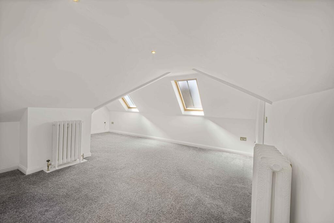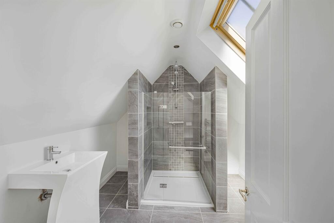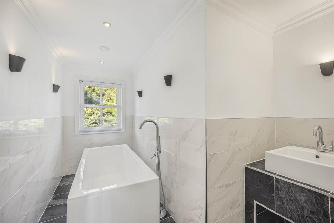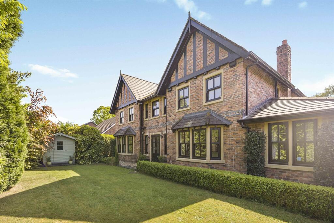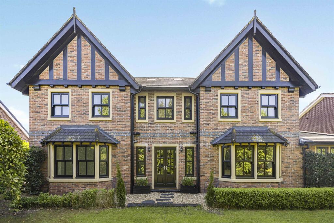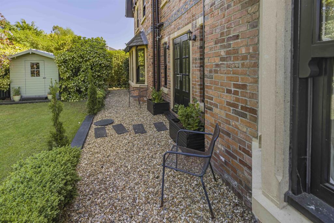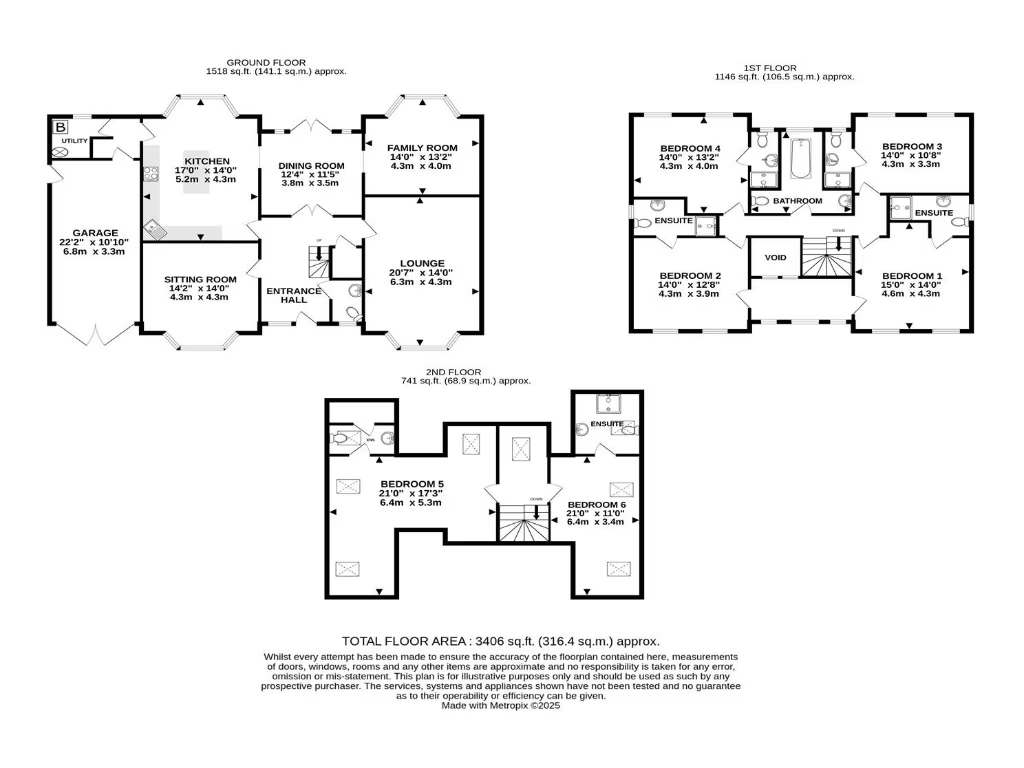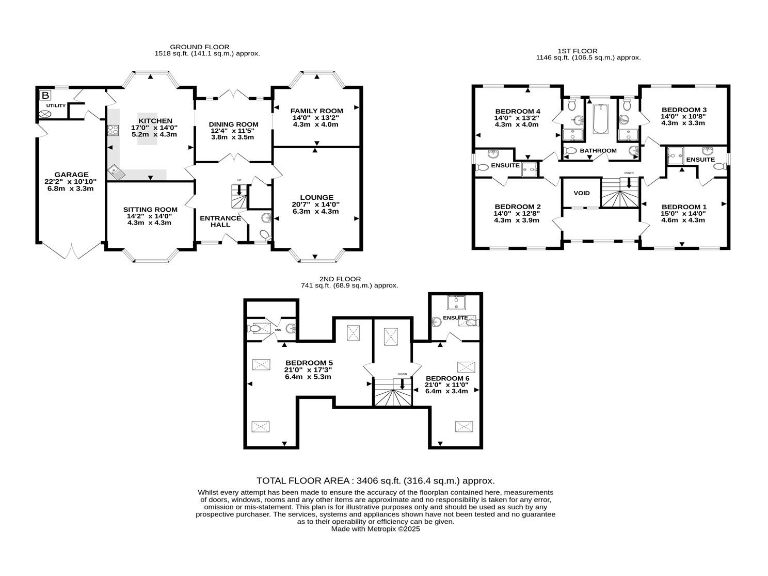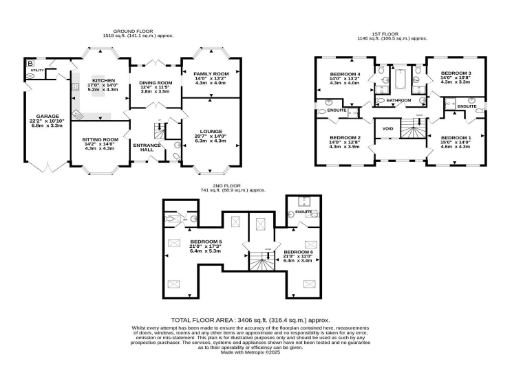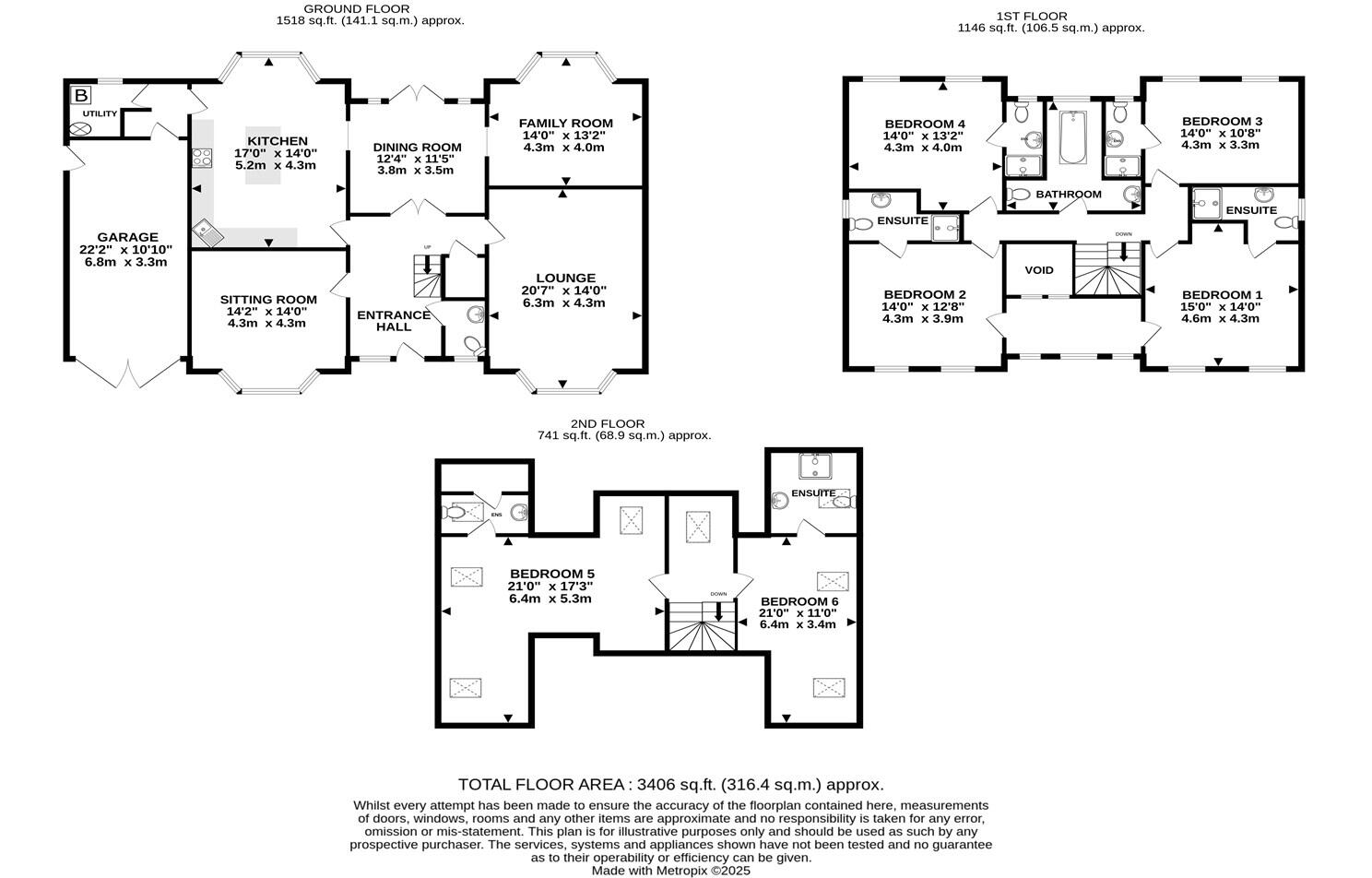Summary - 5 Millway, Hale Barns WA15 0AE
6 bed 7 bath Detached
Six en-suite bedrooms, large private plot and excellent schools — ideal for growing families.
Over 3,400 sq ft across three floors with six double bedrooms and en-suites
Set on a quiet cul-de-sac in highly regarded Hale Barns, this substantial detached home delivers more than 3,400 sq ft of flexible family accommodation across three floors. The ground floor centres on a large open-plan living, kitchen and dining space complemented by three additional reception rooms — ideal for formal, home office or playroom use. Six double bedrooms, each with an en-suite, plus a principal dressing room, suit a large or multi-generational household.
Built in 2014 and finished with Tudor Revival detailing, the house benefits from modern construction standards: double glazing, cavity wall insulation, mains gas boiler with underfloor heating and excellent broadband and mobile reception. The plot is generous with a neat front lawn, gravel driveway, attached garage and a private rear garden enclosed by mature hedging — a quiet, secure setting in an affluent neighbourhood with very low crime.
Practical positives include ample off-street parking, freehold tenure, no flood risk and proximity to several highly rated local schools, making this especially attractive to families. The layout’s six en-suites and multiple reception areas also present clear rental or multi-occupancy potential for investors seeking high-spec accommodation in a premium area.
Buyers should note the property attracts very expensive council tax; ongoing running costs for a house of this size will be higher than average. The architectural Tudor styling and ornate brickwork are a strength for curb appeal but could limit buyers seeking ultra-minimalist, contemporary façades. Overall this is a spacious, well-specified family home in a private cul-de-sac, best suited to buyers needing generous living space and excellent local schooling.
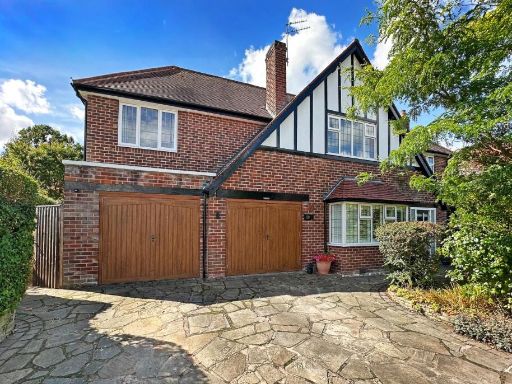 5 bedroom detached house for sale in Castleway, Hale Barns, WA15 — £950,000 • 5 bed • 2 bath • 2674 ft²
5 bedroom detached house for sale in Castleway, Hale Barns, WA15 — £950,000 • 5 bed • 2 bath • 2674 ft²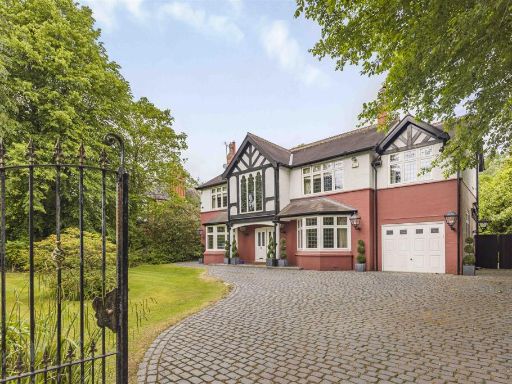 6 bedroom detached house for sale in Hawley Lane, Hale Barns, WA15 — £2,300,000 • 6 bed • 5 bath • 4295 ft²
6 bedroom detached house for sale in Hawley Lane, Hale Barns, WA15 — £2,300,000 • 6 bed • 5 bath • 4295 ft²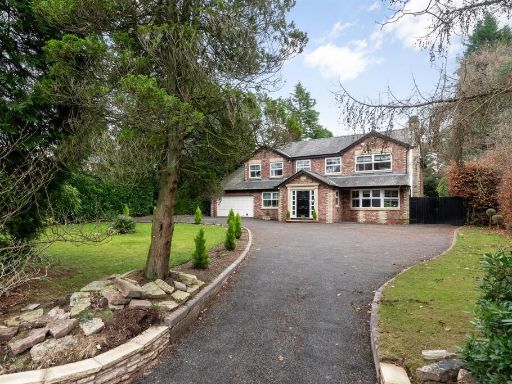 5 bedroom detached house for sale in Carrwood, Hale Barns, Altrincham, WA15 — £1,750,000 • 5 bed • 3 bath • 3005 ft²
5 bedroom detached house for sale in Carrwood, Hale Barns, Altrincham, WA15 — £1,750,000 • 5 bed • 3 bath • 3005 ft²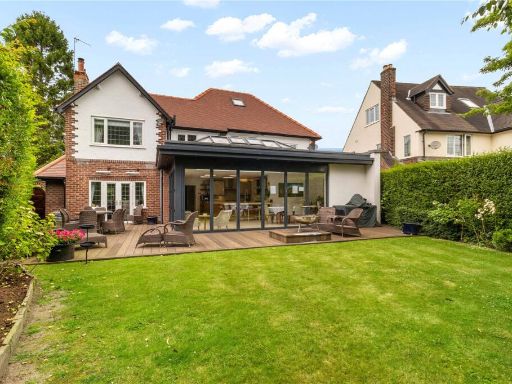 4 bedroom detached house for sale in Chapel Lane, Hale Barns, Altrincham, Greater Manchester, WA15 — £1,250,000 • 4 bed • 2 bath • 2651 ft²
4 bedroom detached house for sale in Chapel Lane, Hale Barns, Altrincham, Greater Manchester, WA15 — £1,250,000 • 4 bed • 2 bath • 2651 ft²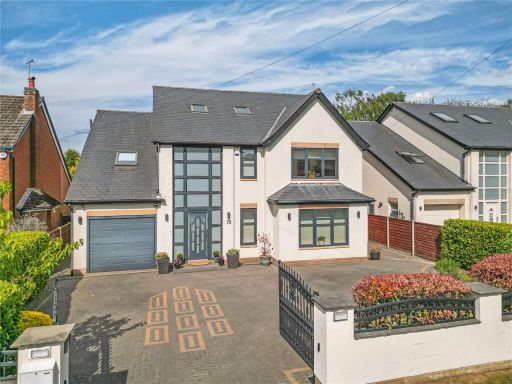 6 bedroom detached house for sale in Chapel Lane, Hale Barns, Altrincham, Greater Manchester, WA15 — £1,575,000 • 6 bed • 4 bath • 3689 ft²
6 bedroom detached house for sale in Chapel Lane, Hale Barns, Altrincham, Greater Manchester, WA15 — £1,575,000 • 6 bed • 4 bath • 3689 ft²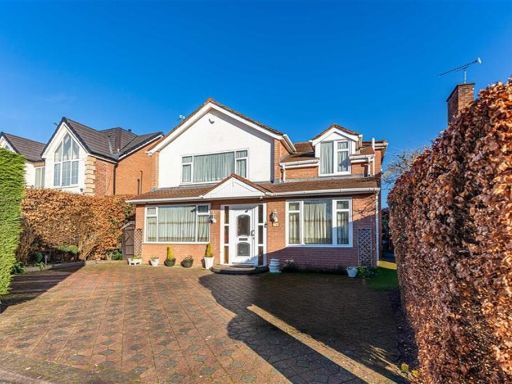 5 bedroom detached house for sale in Gorse Bank Road, Hale Barns, WA15 — £875,000 • 5 bed • 2 bath • 2238 ft²
5 bedroom detached house for sale in Gorse Bank Road, Hale Barns, WA15 — £875,000 • 5 bed • 2 bath • 2238 ft²