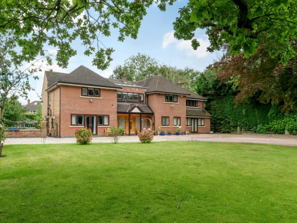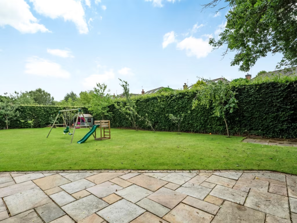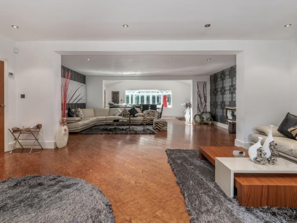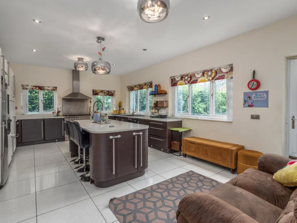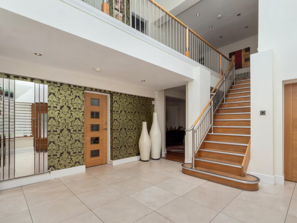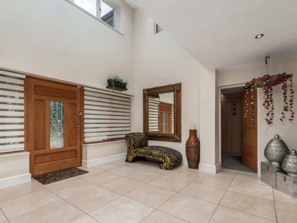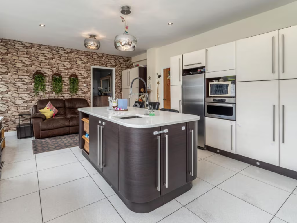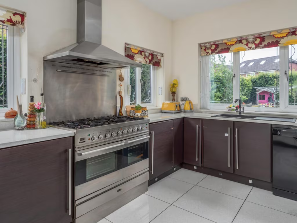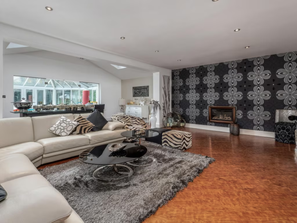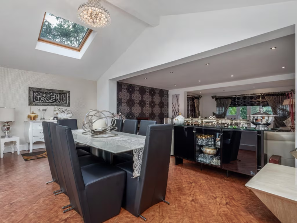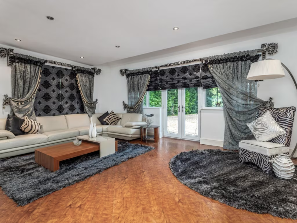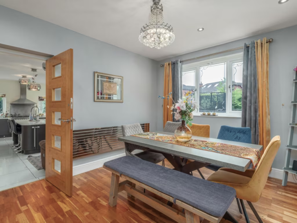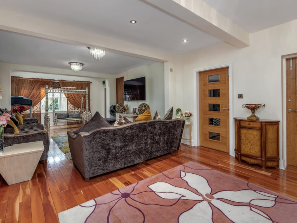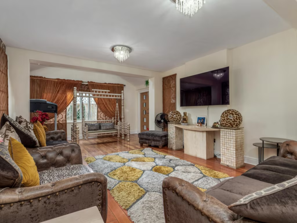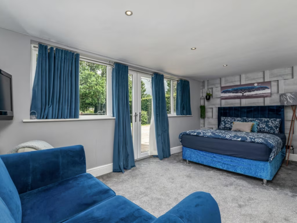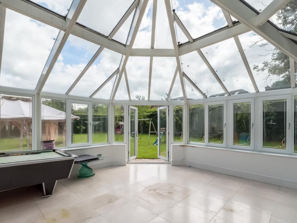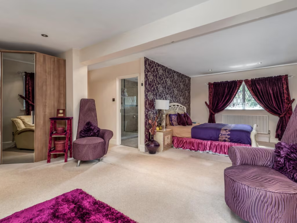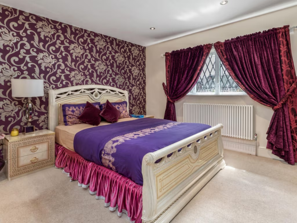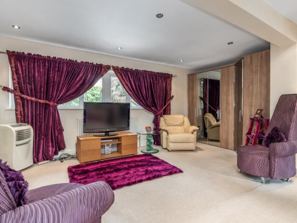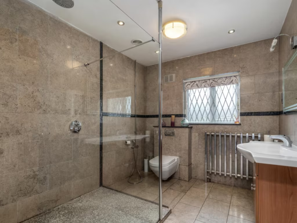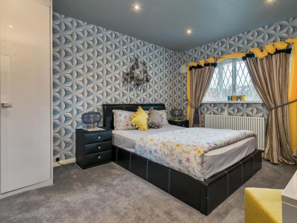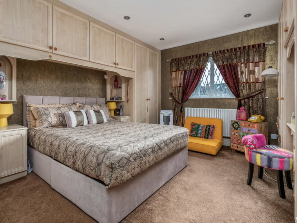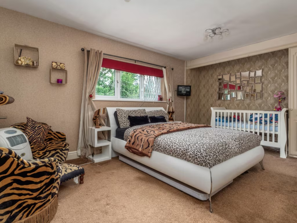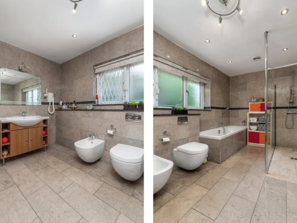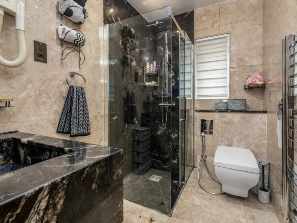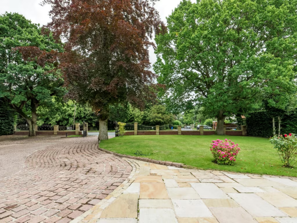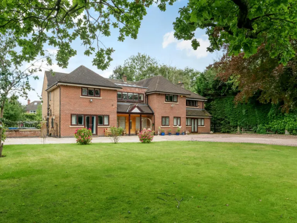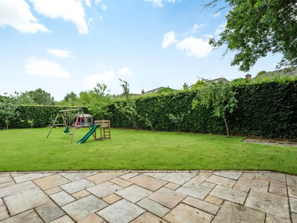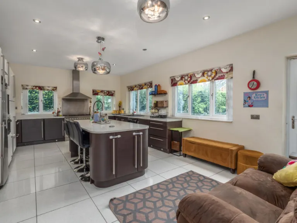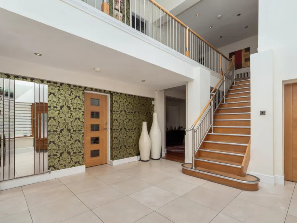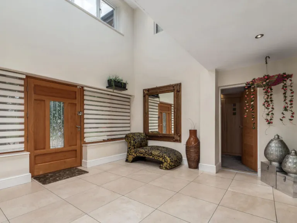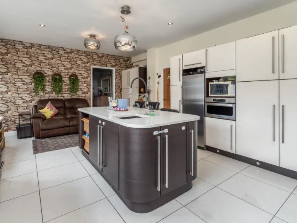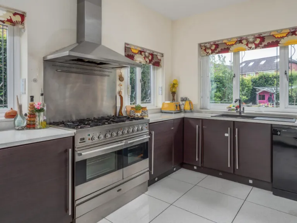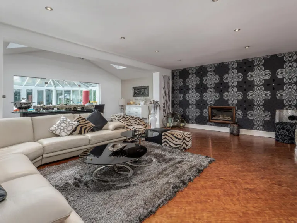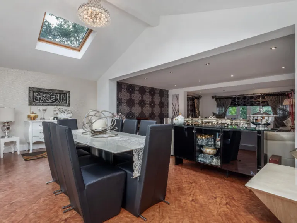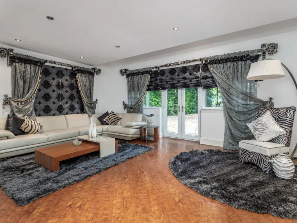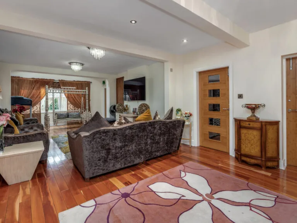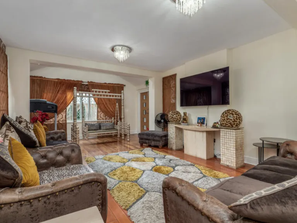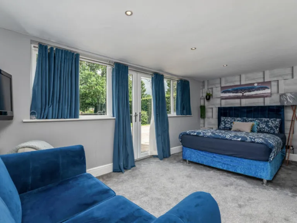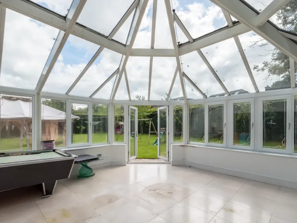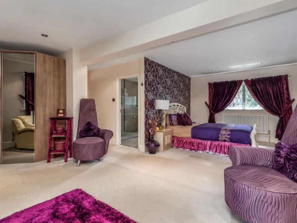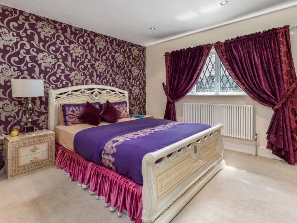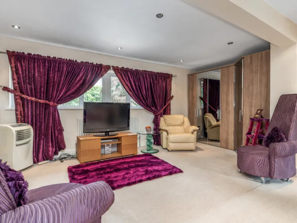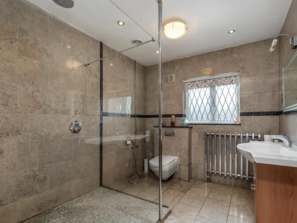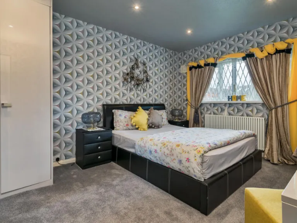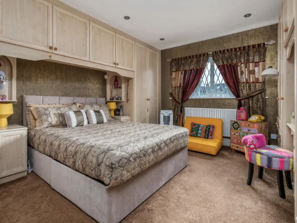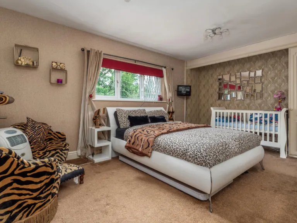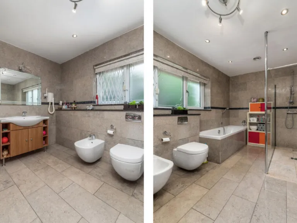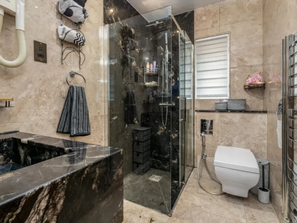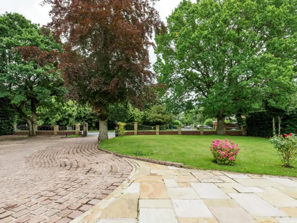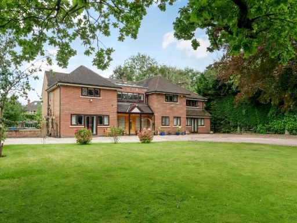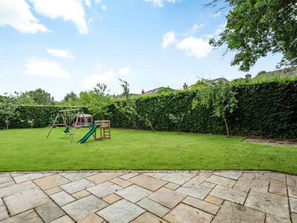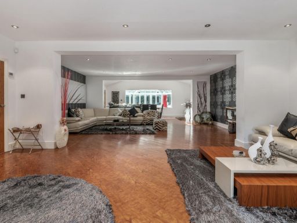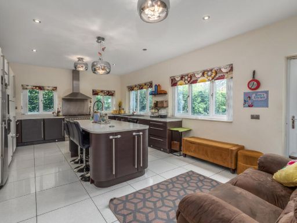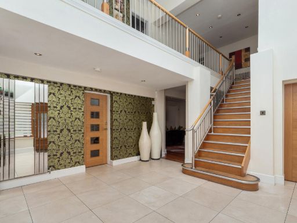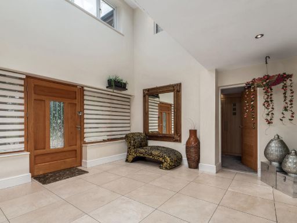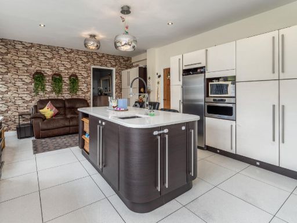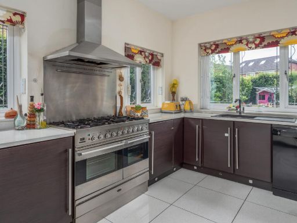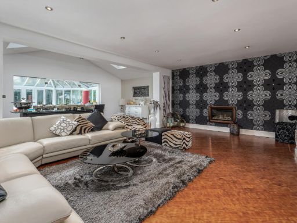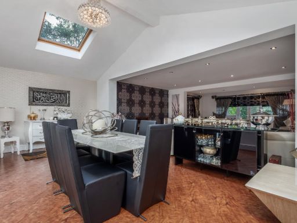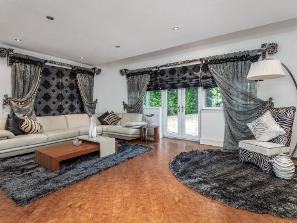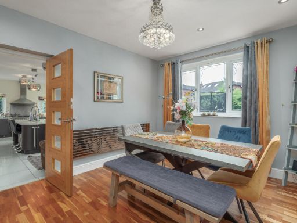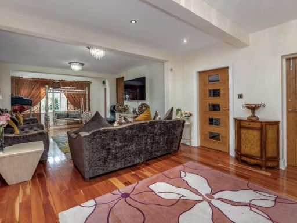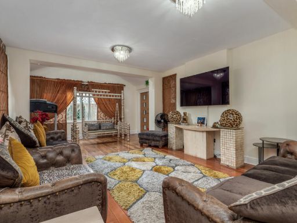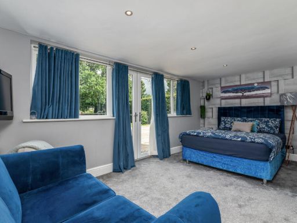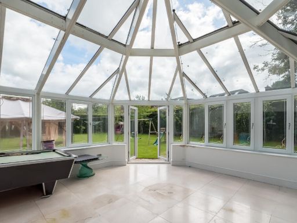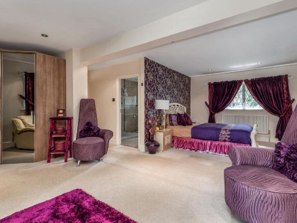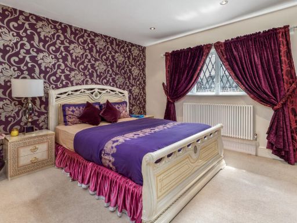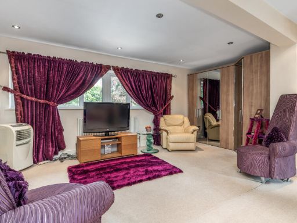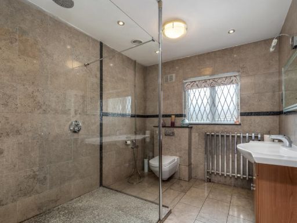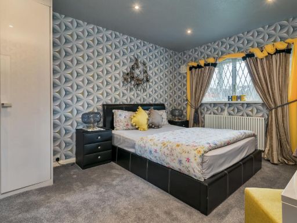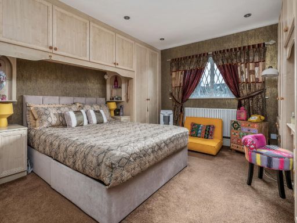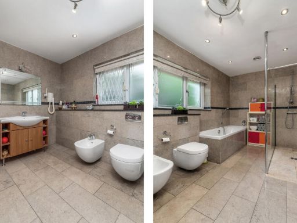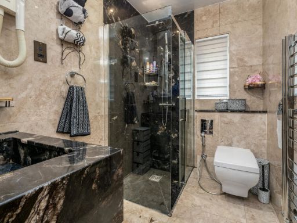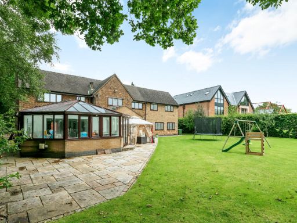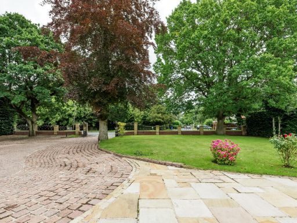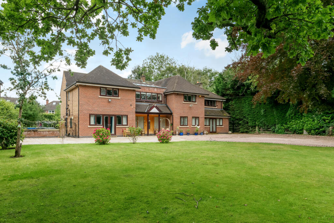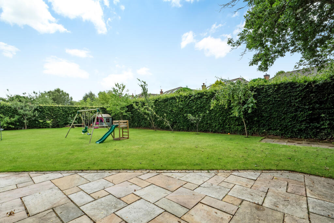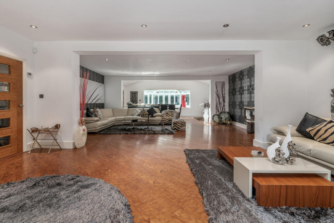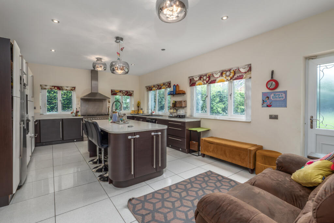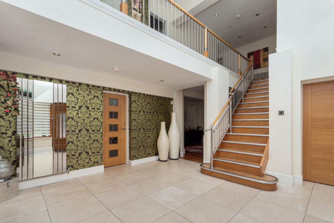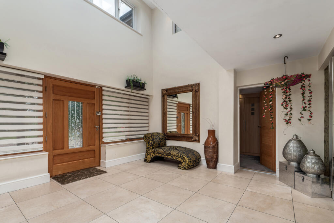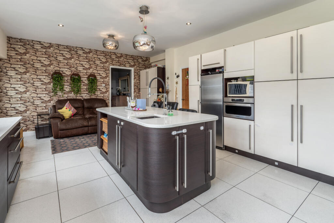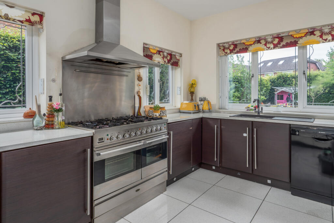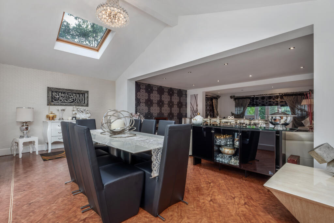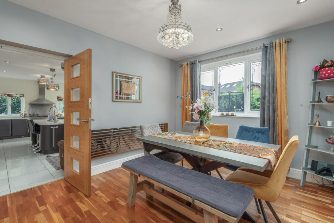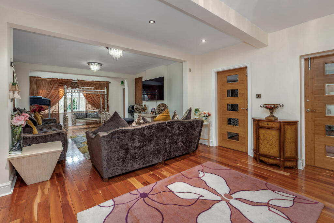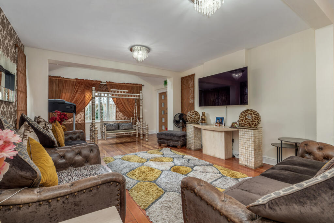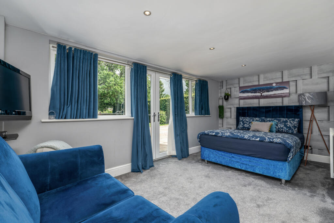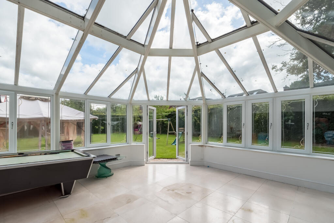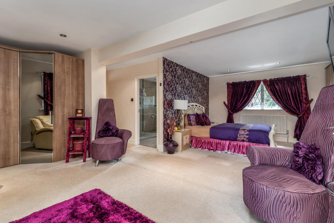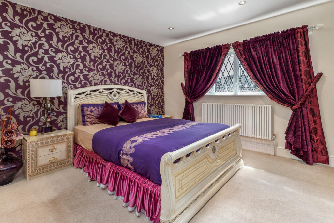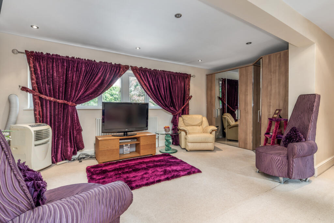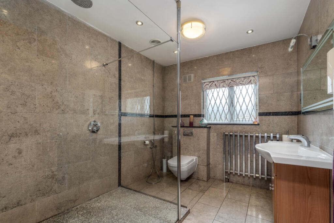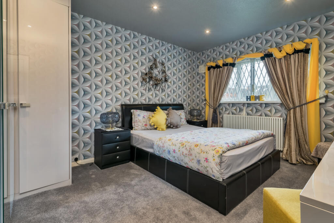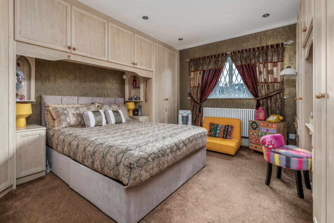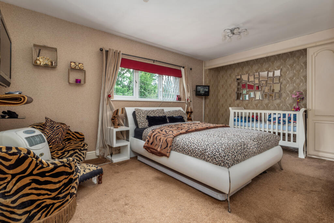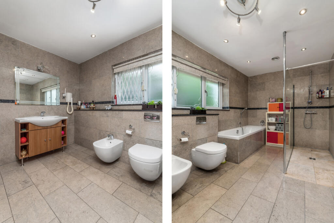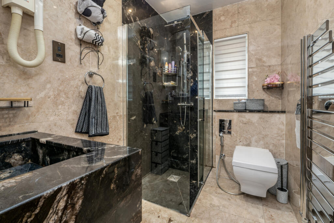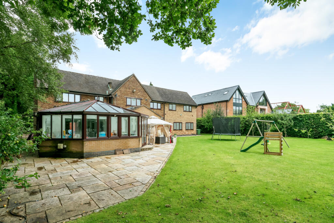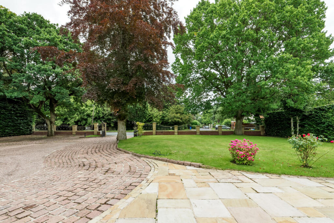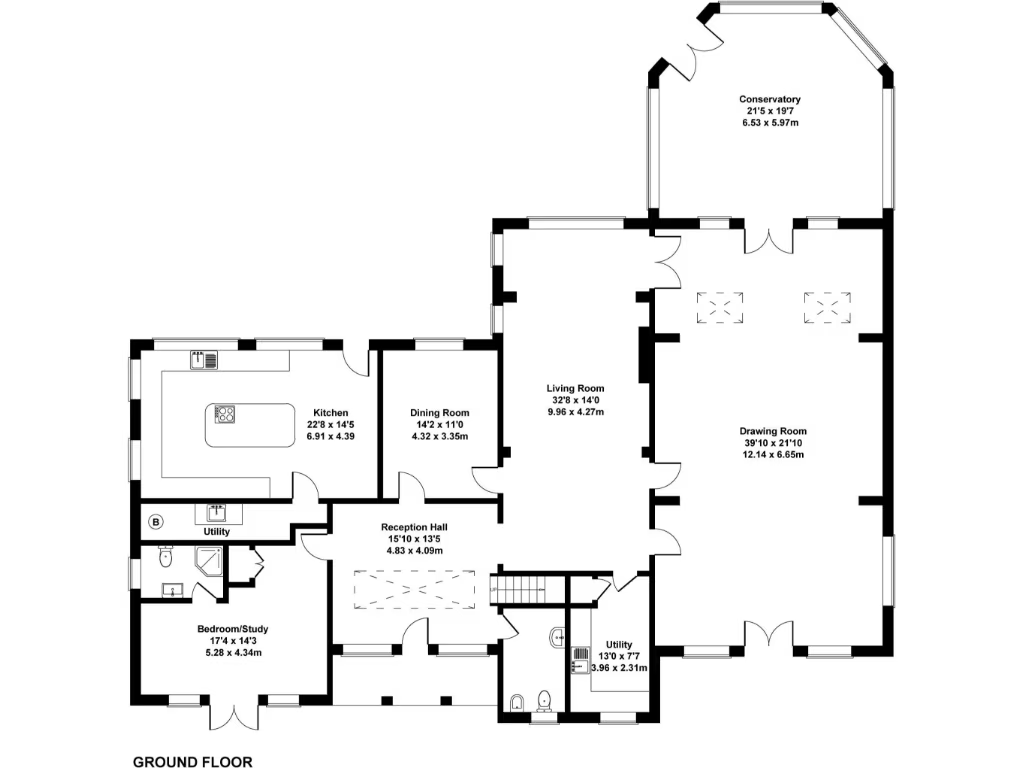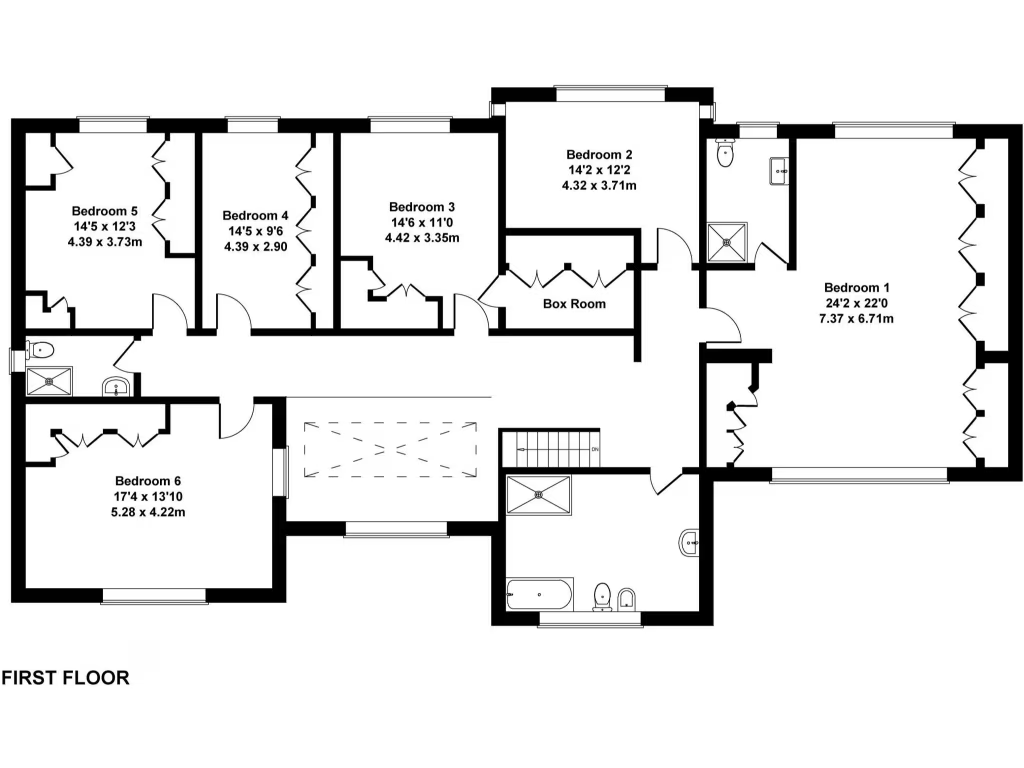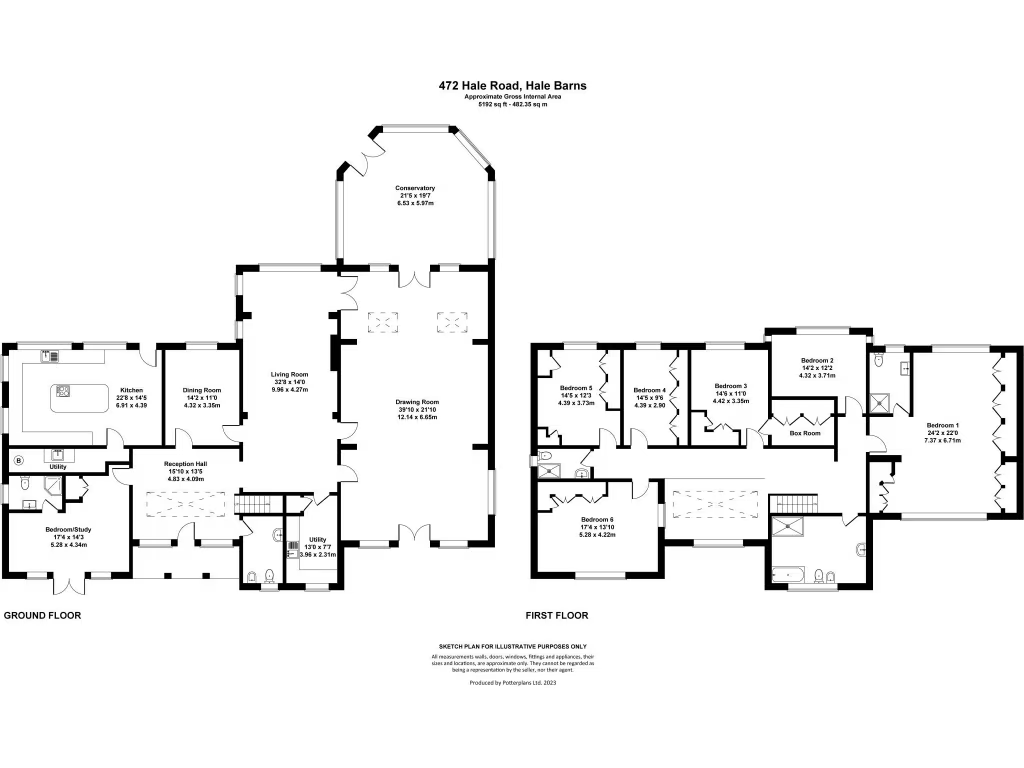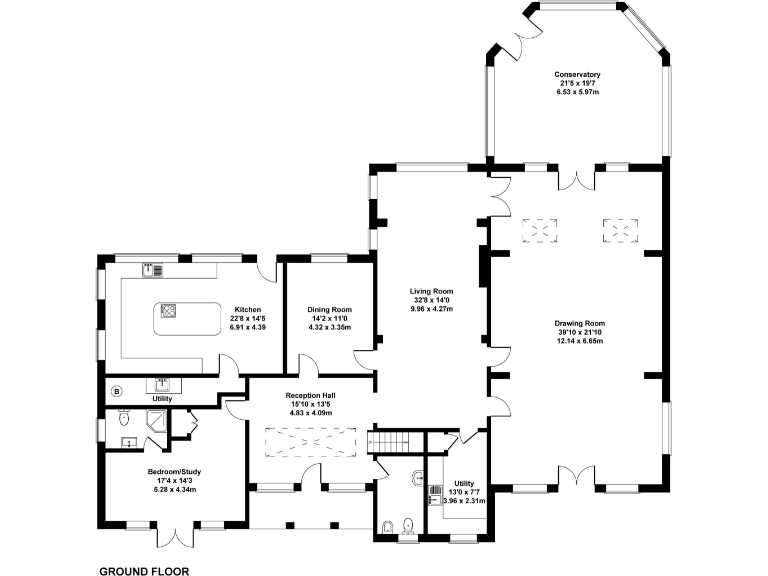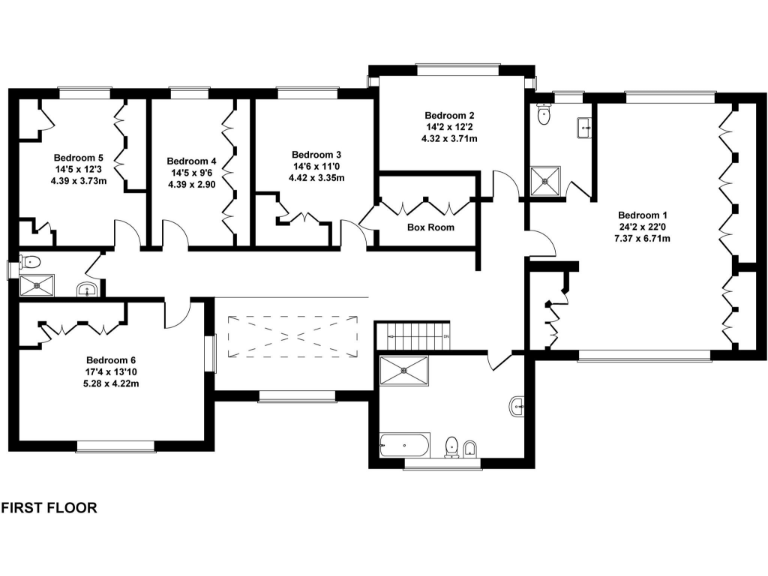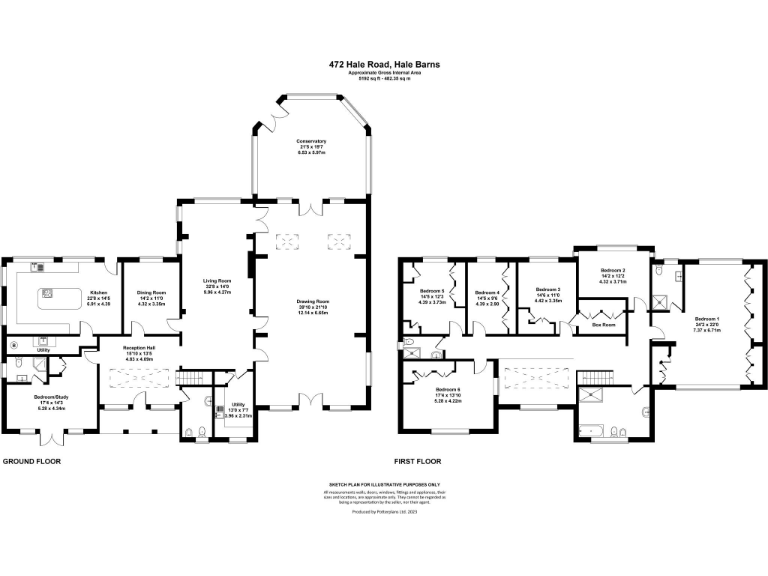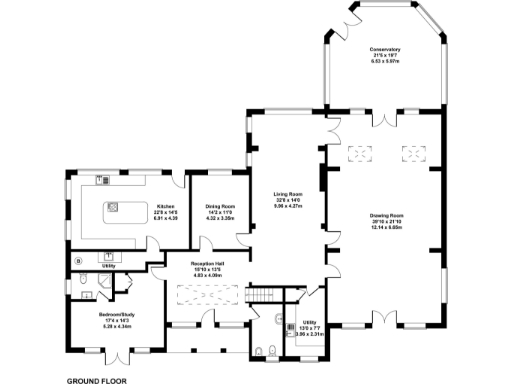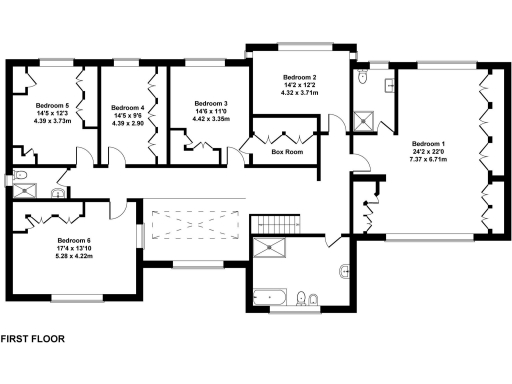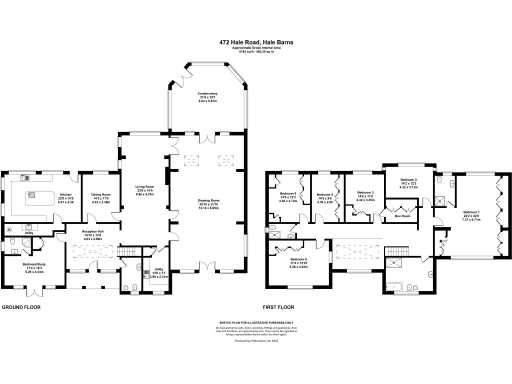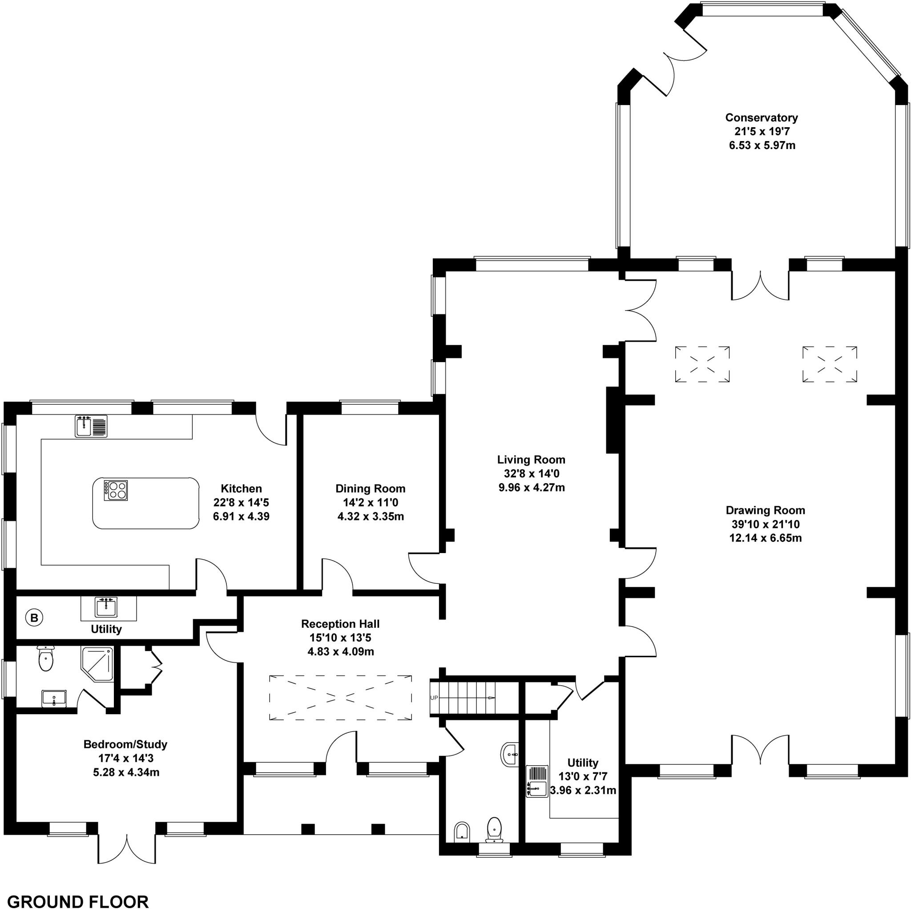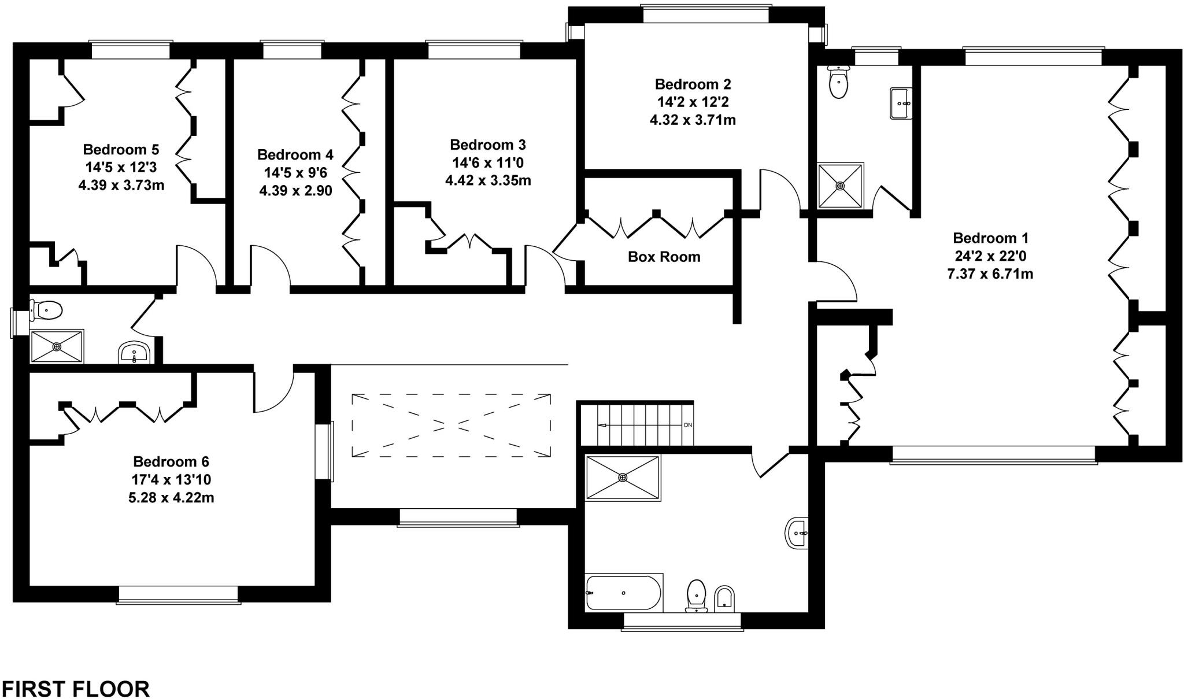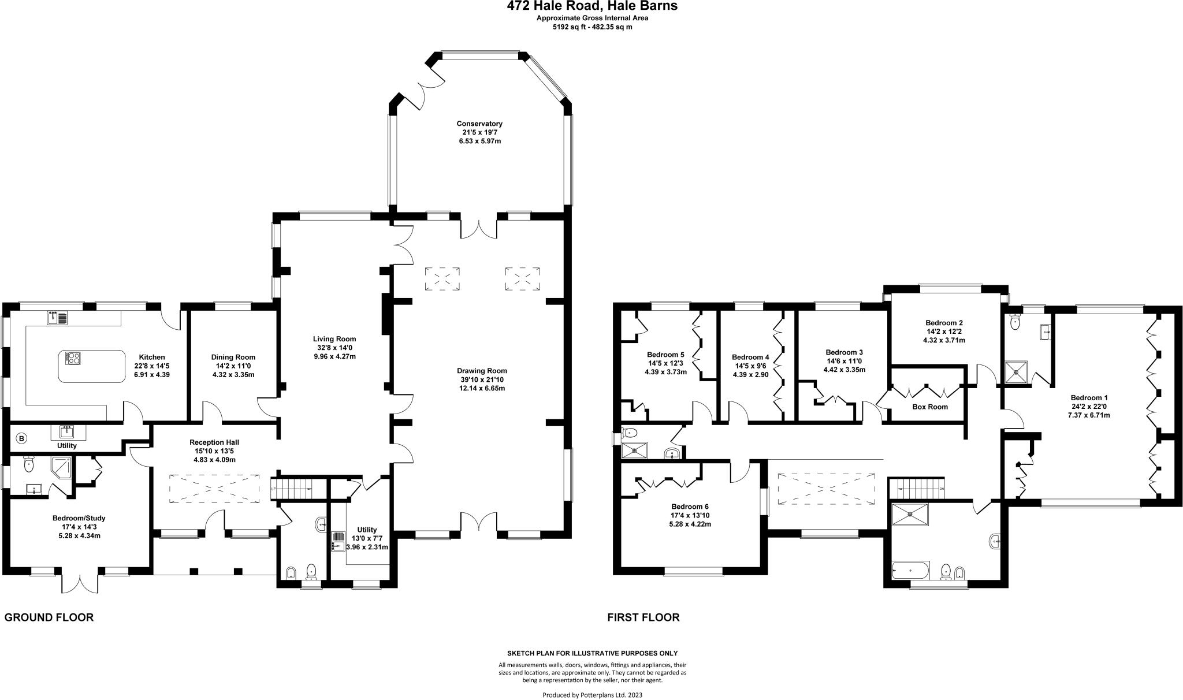Summary - 472 HALE ROAD HALE BARNS ALTRINCHAM WA15 8XT
6 bed 3 bath Detached
Rare six‑bed detached on half an acre with huge living space and parking.
Approx. 5,192 sq ft of living space across two floors
Sit on c.½ acre with south‑westerly lawn, patio and mature hedging
Six bedrooms; ground‑floor bedroom suite or home office
Four reception rooms including 40ft drawing room and conservatory
Gated driveway with parking for numerous cars
Built c.1967–75; likely benefits from modernisation and upgrades
Cavity walls assumed uninsulated; energy improvements recommended
Council Tax Band G — higher ongoing running costs
An imposing six-bedroom detached home set on approximately half an acre in sought-after Hale Barns. Extending to about 5,192 sq ft, the house offers substantial living space for a growing or multi-generational family: a double‑height entrance hall, a 40ft drawing room, separate living and dining rooms, conservatory, and a ground-floor bedroom suite that also works well as a home office.
The landscaped rear garden faces south‑westerly and is complemented by mature hedging, a large lawn and patio — ideal for family play, entertaining and extension (subject to consent). A gated drive provides extensive off‑street parking for several cars, giving privacy and convenience for residents and visitors.
Built in the late 1960s–1970s, the property shows solid period construction with brick elevations, tiled roof and double glazing (installation date unknown). Many bedrooms have fitted wardrobes and the principal layout is traditional and well-proportioned, offering clear scope to modernise kitchens, bathrooms and improve energy performance to suit contemporary tastes.
Buyers should note practical considerations: the house is older stock (circa 1967–75) and cavity walls are assumed to be uninsulated, so upgrading insulation, glazing or heating could be beneficial. Council Tax is Band G and running costs may be higher than modern equivalents. Overall this is a rare, large family home in an affluent area with genuine potential for improvement and long-term family use.
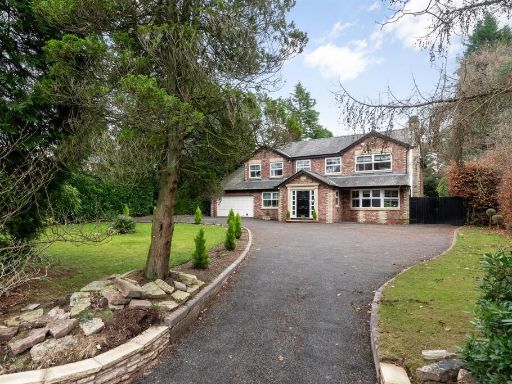 5 bedroom detached house for sale in Carrwood, Hale Barns, Altrincham, WA15 — £1,750,000 • 5 bed • 3 bath • 3005 ft²
5 bedroom detached house for sale in Carrwood, Hale Barns, Altrincham, WA15 — £1,750,000 • 5 bed • 3 bath • 3005 ft²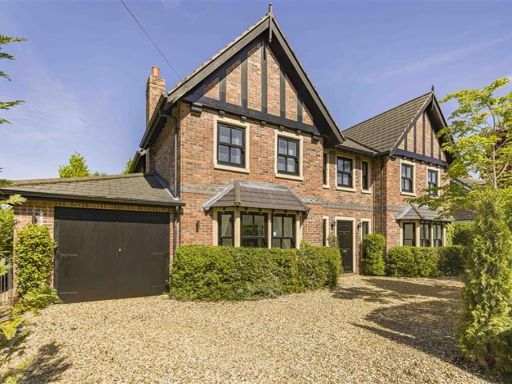 6 bedroom detached house for sale in Millway, Hale Barns, Altrincham, WA15 — £1,500,000 • 6 bed • 7 bath • 3406 ft²
6 bedroom detached house for sale in Millway, Hale Barns, Altrincham, WA15 — £1,500,000 • 6 bed • 7 bath • 3406 ft²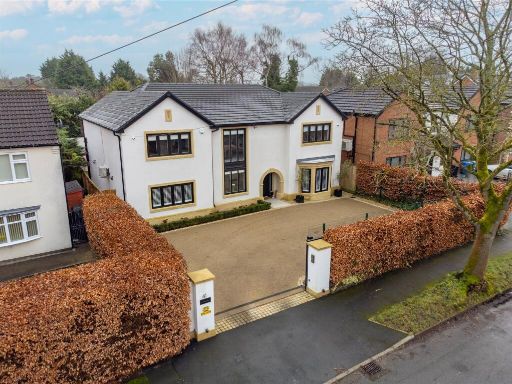 4 bedroom detached house for sale in Gorse Bank Road, Hale Barns, Altrincham, Greater Manchester, WA15 — £1,875,000 • 4 bed • 4 bath • 3110 ft²
4 bedroom detached house for sale in Gorse Bank Road, Hale Barns, Altrincham, Greater Manchester, WA15 — £1,875,000 • 4 bed • 4 bath • 3110 ft²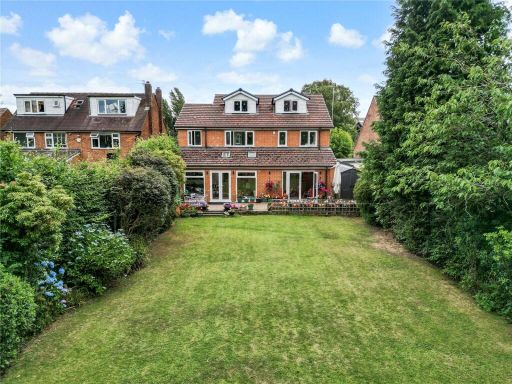 6 bedroom detached house for sale in Weygates Drive, Hale Barns, Altrincham, Greater Manchester, WA15 — £1,150,000 • 6 bed • 4 bath • 2944 ft²
6 bedroom detached house for sale in Weygates Drive, Hale Barns, Altrincham, Greater Manchester, WA15 — £1,150,000 • 6 bed • 4 bath • 2944 ft²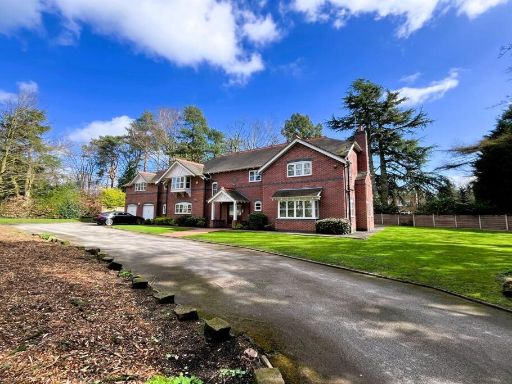 6 bedroom detached house for sale in Bollinway, Hale, Altrincham, WA15 — £1,950,000 • 6 bed • 4 bath • 4002 ft²
6 bedroom detached house for sale in Bollinway, Hale, Altrincham, WA15 — £1,950,000 • 6 bed • 4 bath • 4002 ft²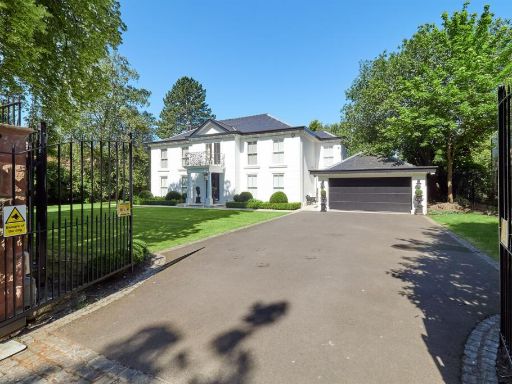 4 bedroom detached house for sale in North Road, Hale, WA15 — £2,850,000 • 4 bed • 4 bath • 4659 ft²
4 bedroom detached house for sale in North Road, Hale, WA15 — £2,850,000 • 4 bed • 4 bath • 4659 ft²