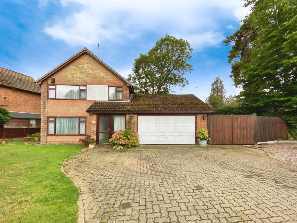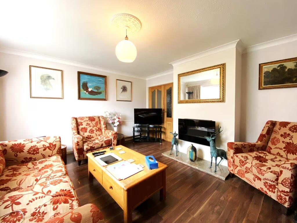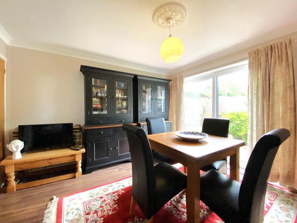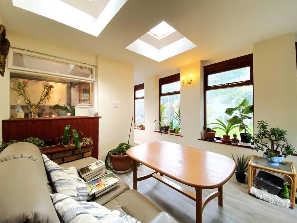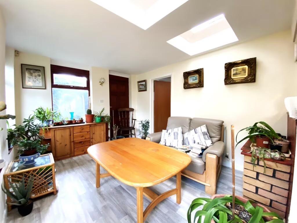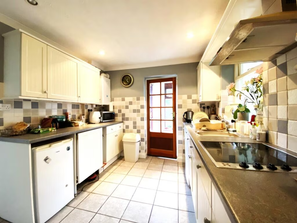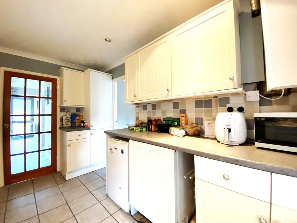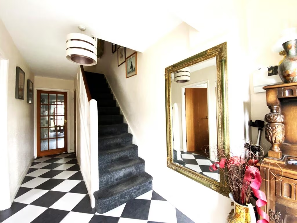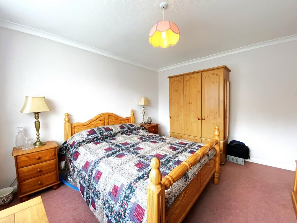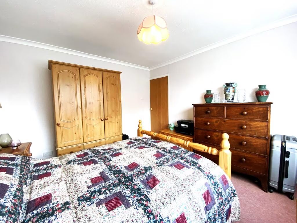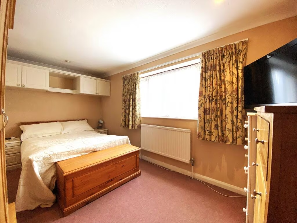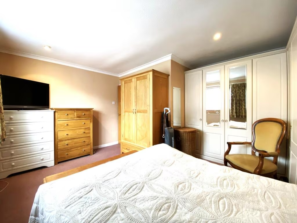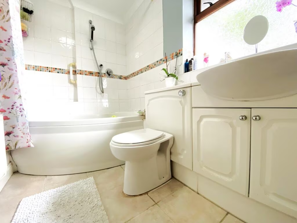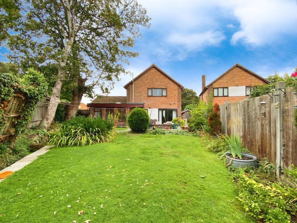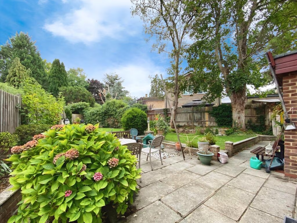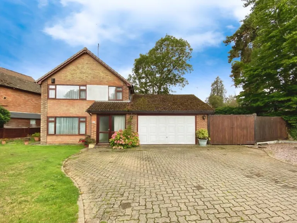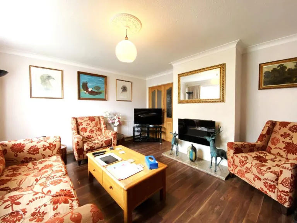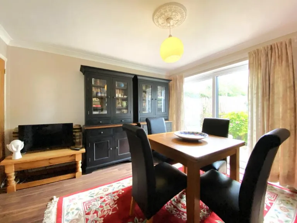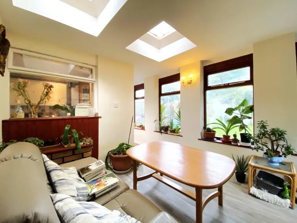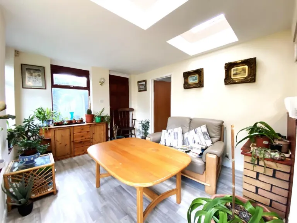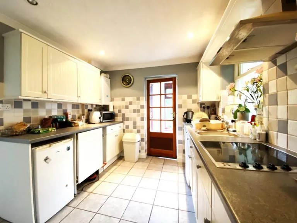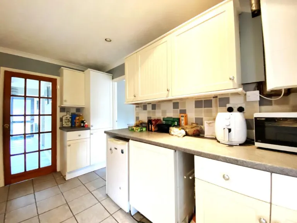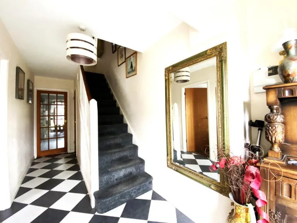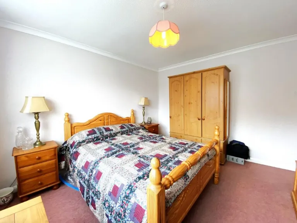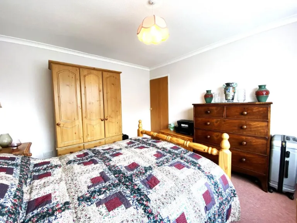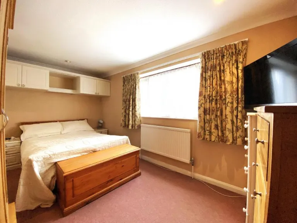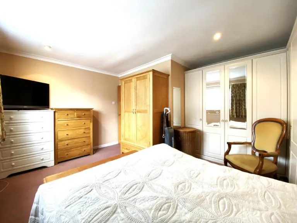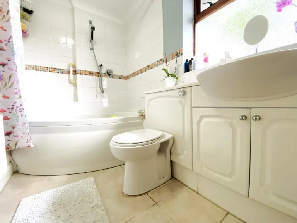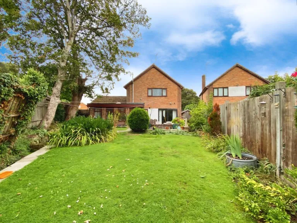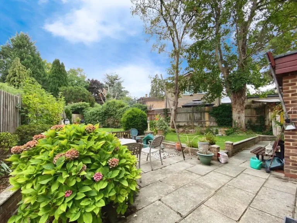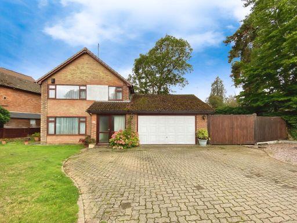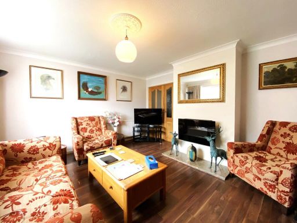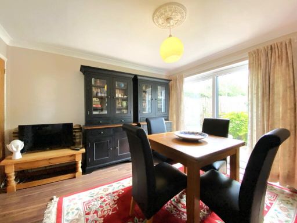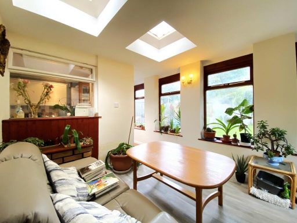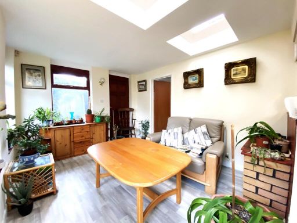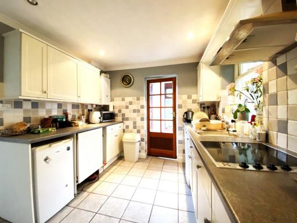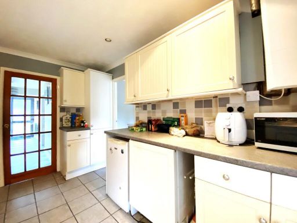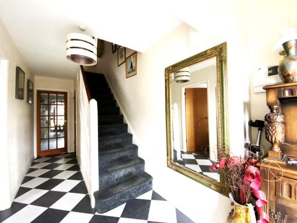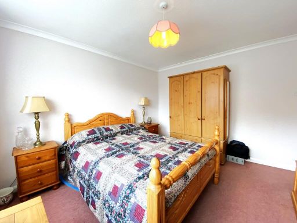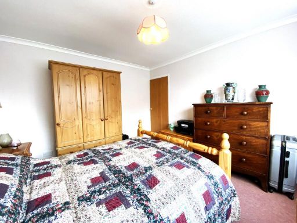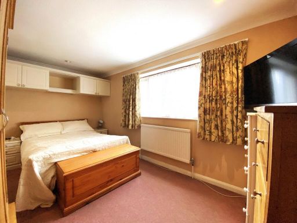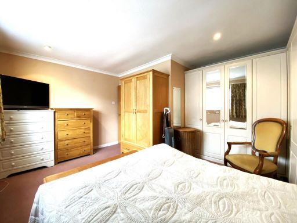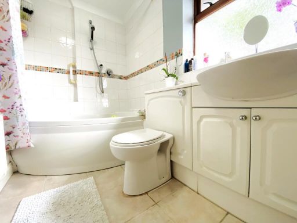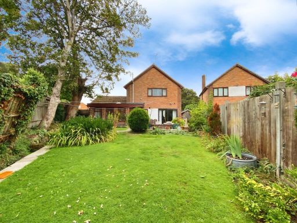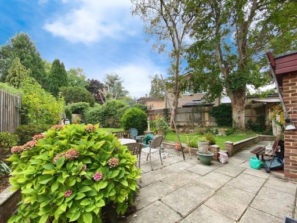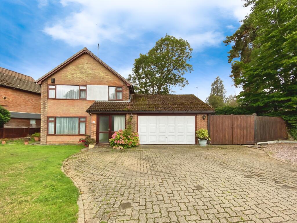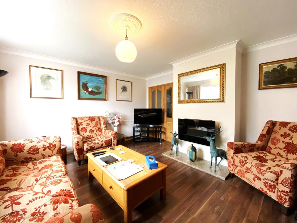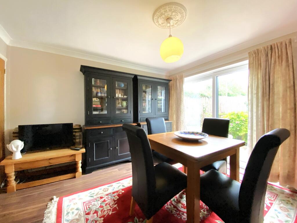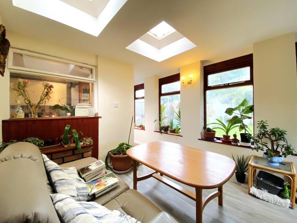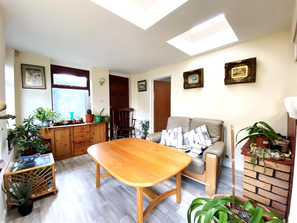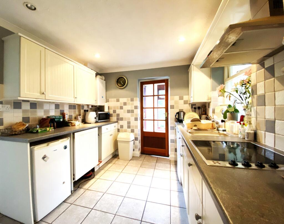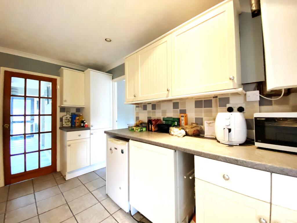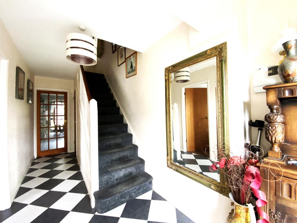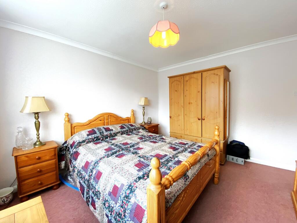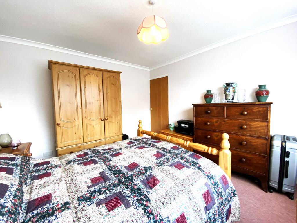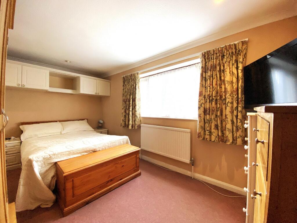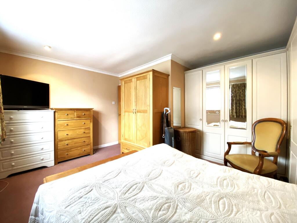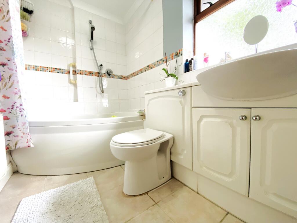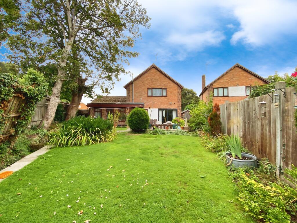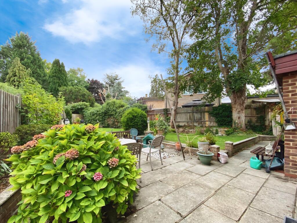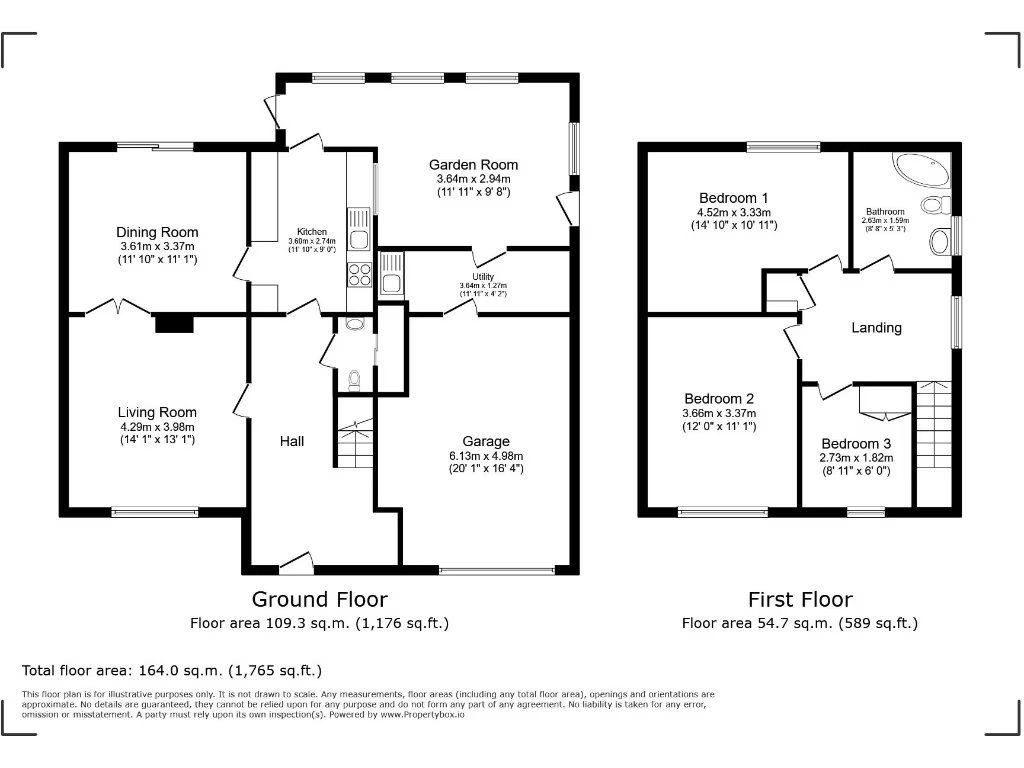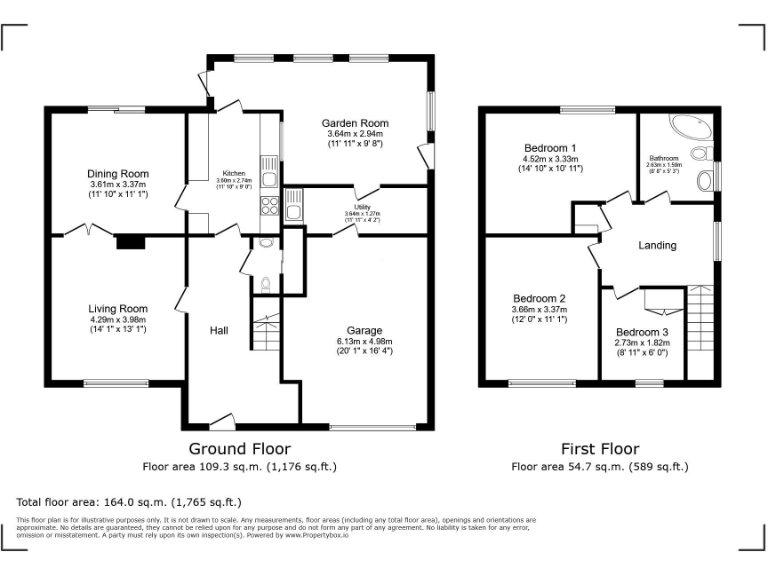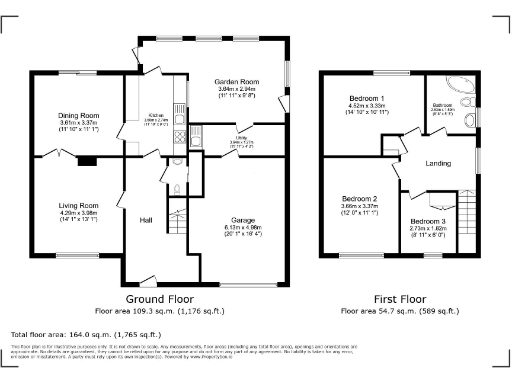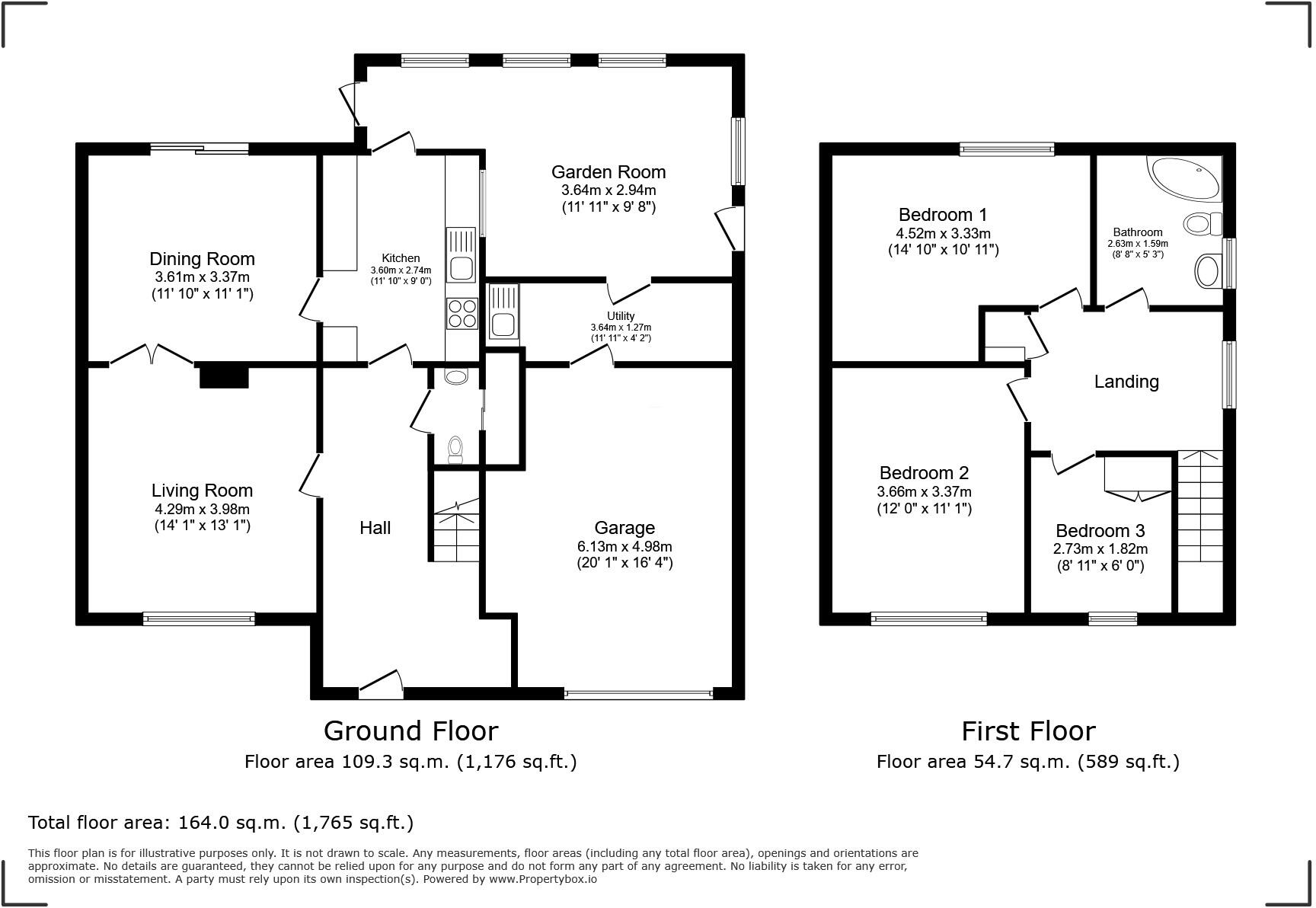Summary - 65 QUEENSWAY BANBURY OX16 9NF
3 bed 1 bath Detached
Large plot, double garage and garden room — ideal for families seeking space and scope to modernise..
Extended three-bedroom detached house on a large plot
Set on a large plot in a sought-after Banbury location, this extended three-bedroom detached house offers generous living space and strong family appeal. The ground floor flows from a light living room into a dining area, with a practical galley kitchen, dedicated utility room and a bright garden room with skylights. Upstairs are three bedrooms and a single family bathroom. The double garage with electric door and driveway provide secure parking and storage.
The private rear garden is a standout feature: good-sized, sheltered and crossed by a small stream, creating a tranquil setting and extra character. There is substantial outdoor storage in a large shed area. The property benefits from mains gas central heating, double glazing and fast broadband — practical features for everyday family life and home working.
Built in the late 1960s/early 1970s, the house is spacious but shows scope for updating and personalisation. Cavity walls are present with no confirmed insulation; parts of the interior and services may require modernisation to suit contemporary tastes. The single bathroom and original fittings mean buyers should factor in refurbishment costs if they want a more modern layout or additional bathrooms.
This home suits families seeking space, a strong school catchment and a peaceful garden setting close to town amenities. It offers immediate liveability with clear potential to increase value through selective upgrades and insulation improvements.
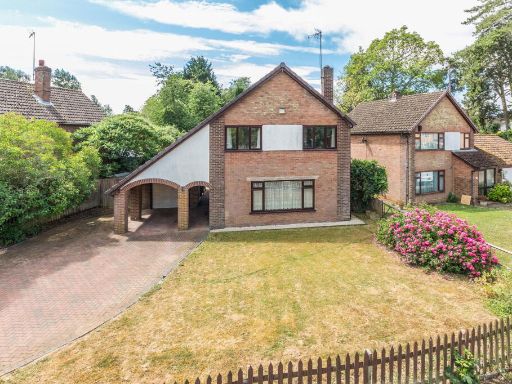 4 bedroom detached house for sale in Queensway, Banbury, OX16 — £495,000 • 4 bed • 2 bath • 1333 ft²
4 bedroom detached house for sale in Queensway, Banbury, OX16 — £495,000 • 4 bed • 2 bath • 1333 ft²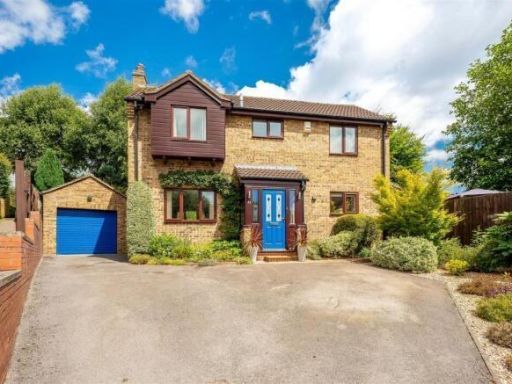 3 bedroom detached house for sale in Banbury, Oxfordshire, OX16 — £450,000 • 3 bed • 2 bath • 1391 ft²
3 bedroom detached house for sale in Banbury, Oxfordshire, OX16 — £450,000 • 3 bed • 2 bath • 1391 ft²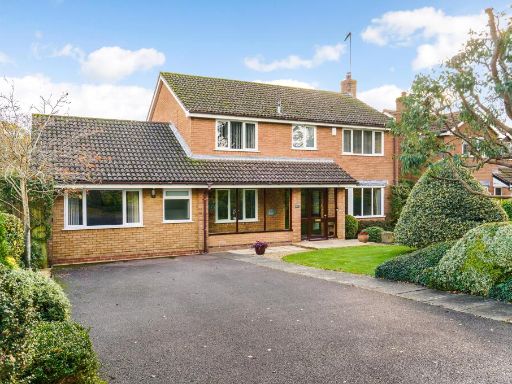 4 bedroom house for sale in Bloxham Road, Banbury, OX16 — £675,000 • 4 bed • 3 bath • 2125 ft²
4 bedroom house for sale in Bloxham Road, Banbury, OX16 — £675,000 • 4 bed • 3 bath • 2125 ft²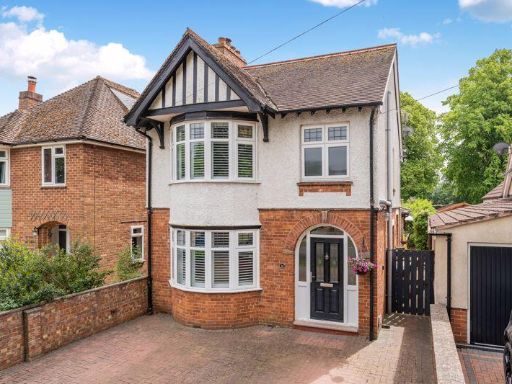 3 bedroom detached house for sale in Horton View, Banbury, OX16 — £465,000 • 3 bed • 2 bath • 1178 ft²
3 bedroom detached house for sale in Horton View, Banbury, OX16 — £465,000 • 3 bed • 2 bath • 1178 ft²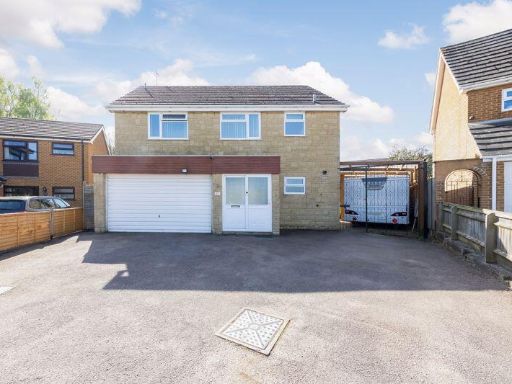 4 bedroom detached house for sale in Berkeley Close, Banbury. Double Garage., OX16 — £499,950 • 4 bed • 2 bath • 1624 ft²
4 bedroom detached house for sale in Berkeley Close, Banbury. Double Garage., OX16 — £499,950 • 4 bed • 2 bath • 1624 ft²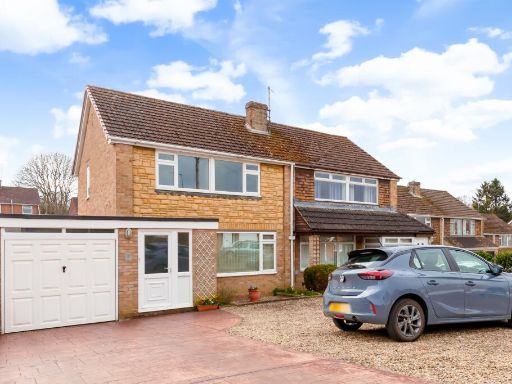 4 bedroom semi-detached house for sale in Wesley Drive, Banbury, Oxfordshire, OX16 — £375,000 • 4 bed • 2 bath • 1184 ft²
4 bedroom semi-detached house for sale in Wesley Drive, Banbury, Oxfordshire, OX16 — £375,000 • 4 bed • 2 bath • 1184 ft²