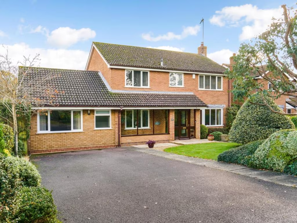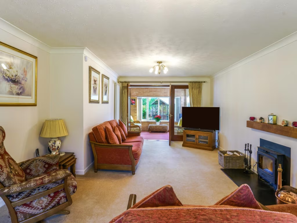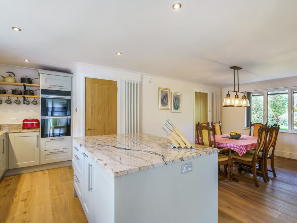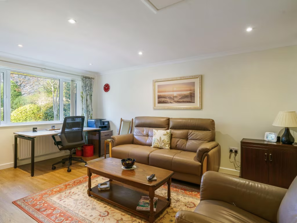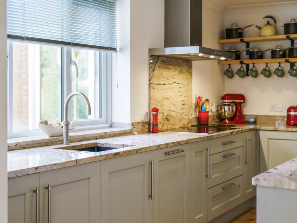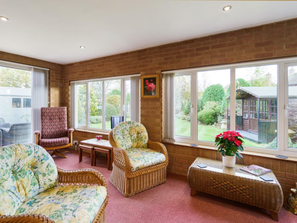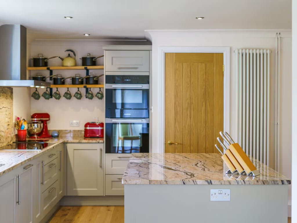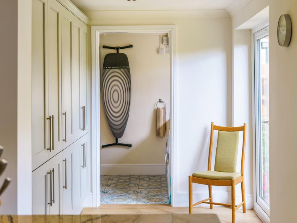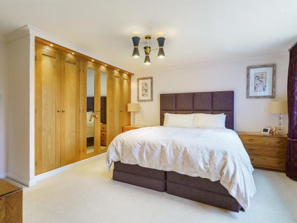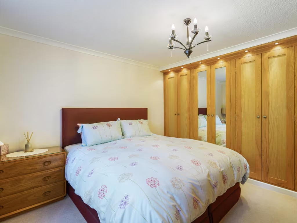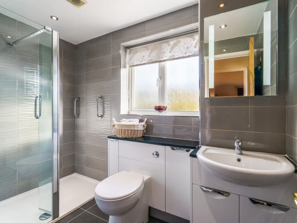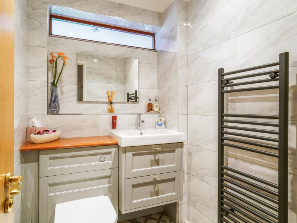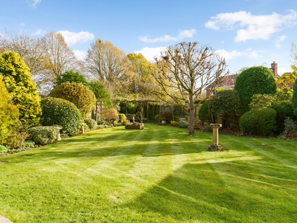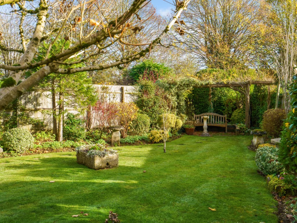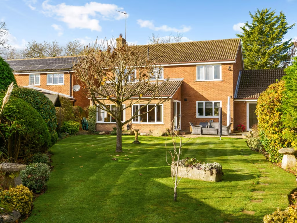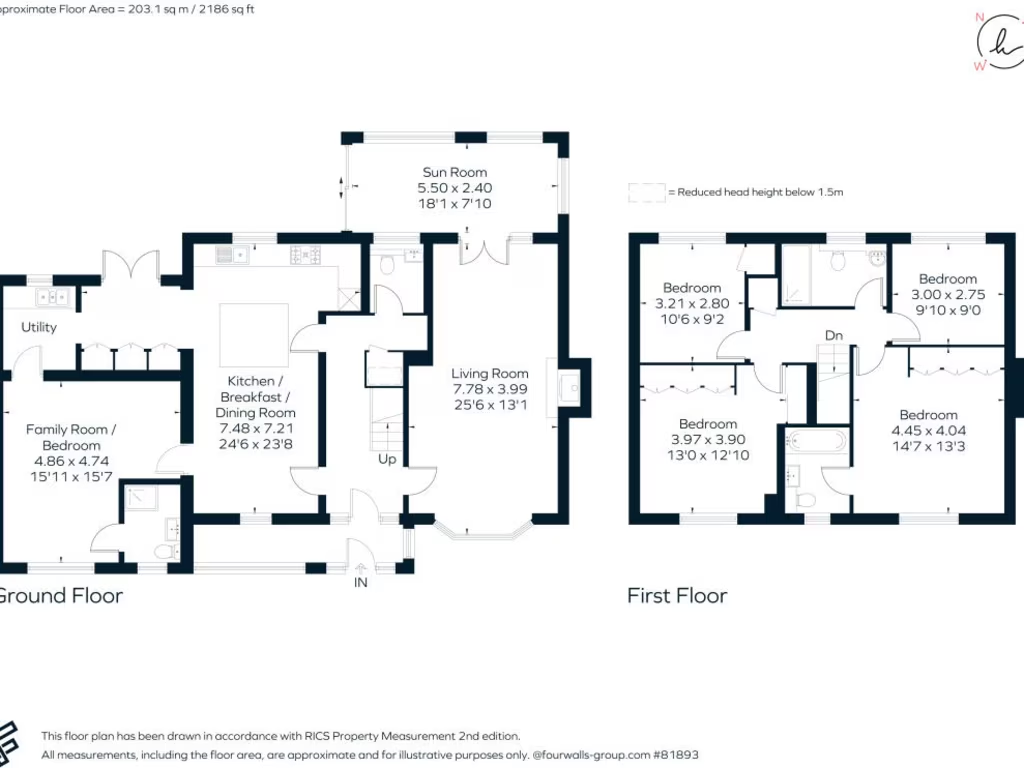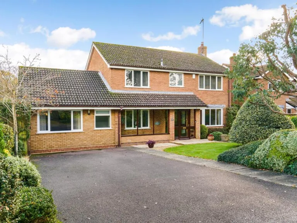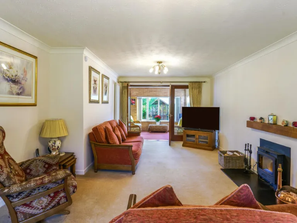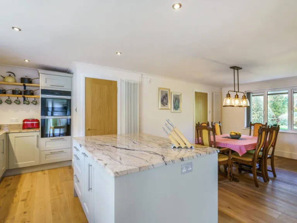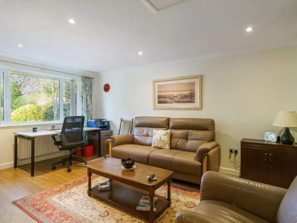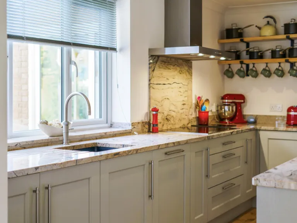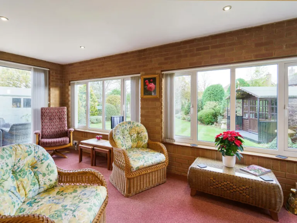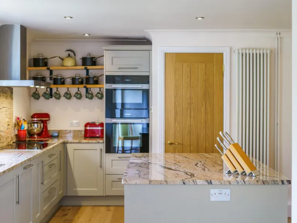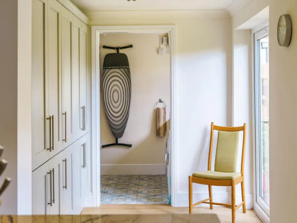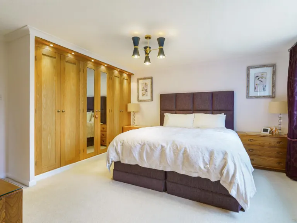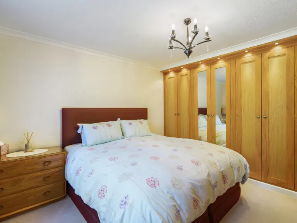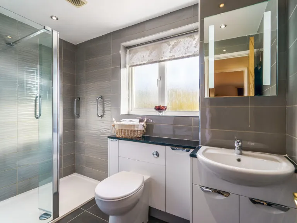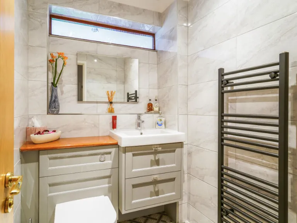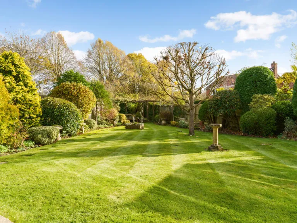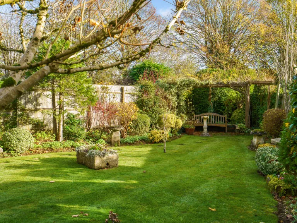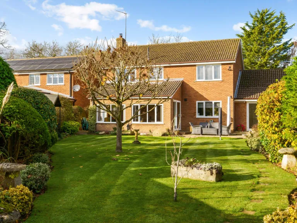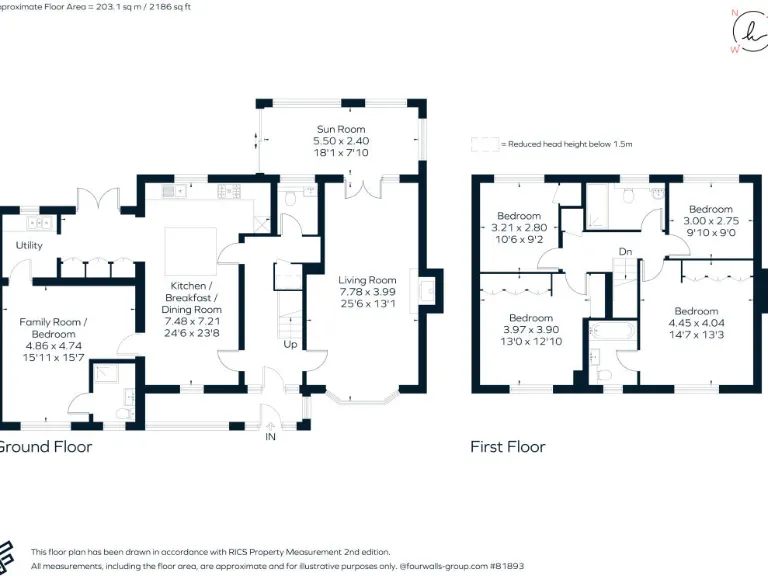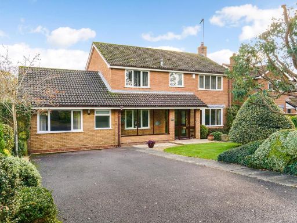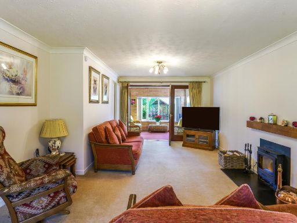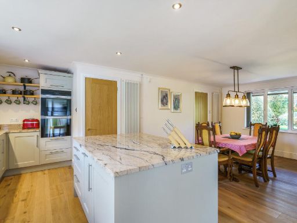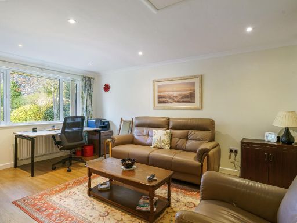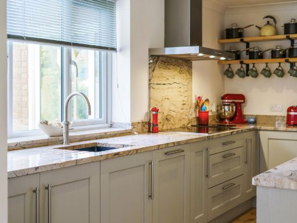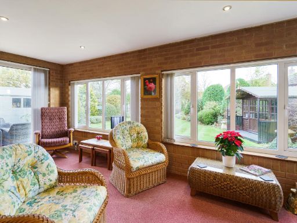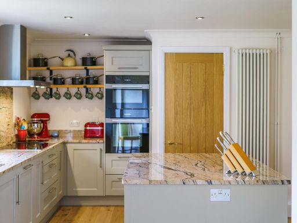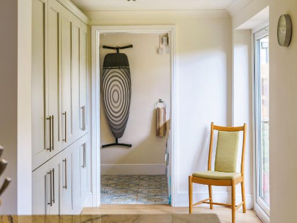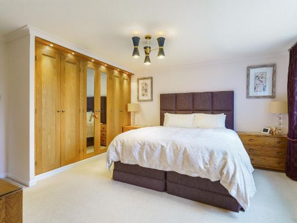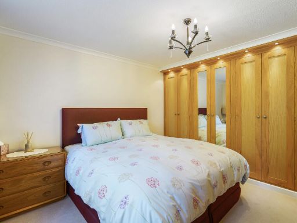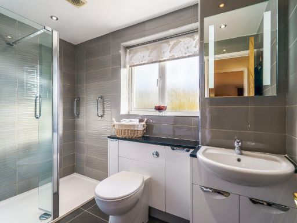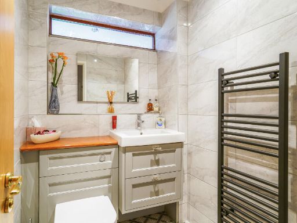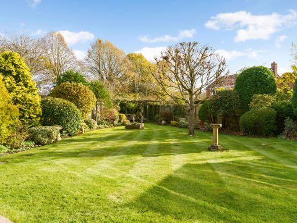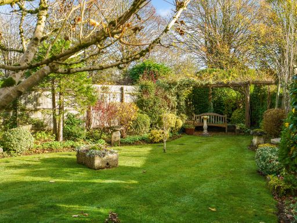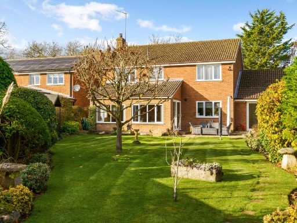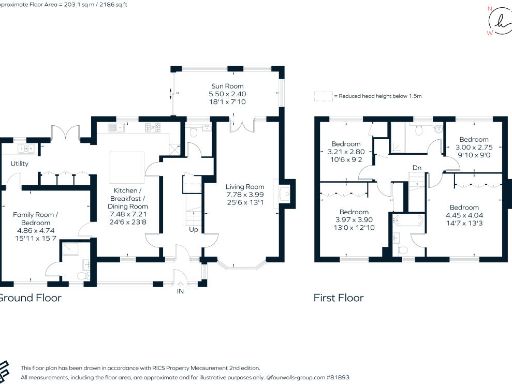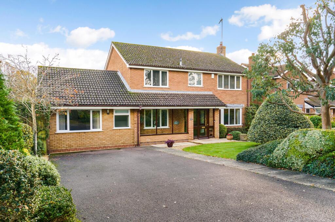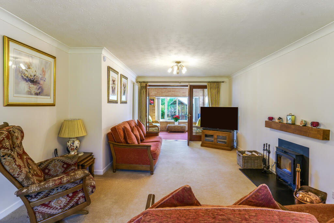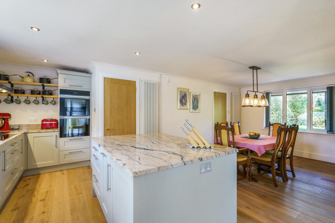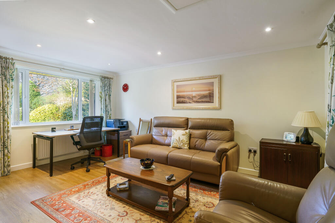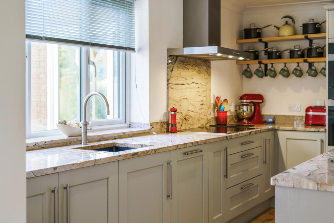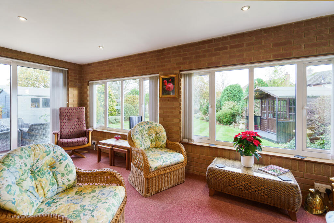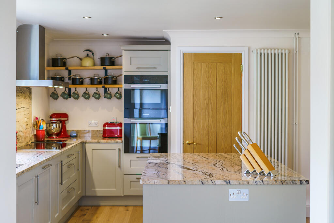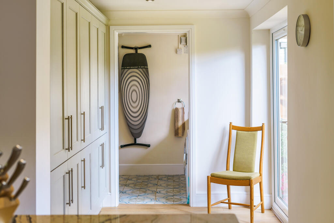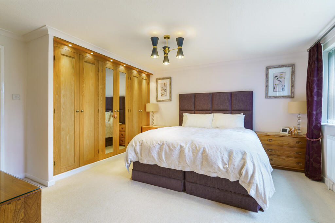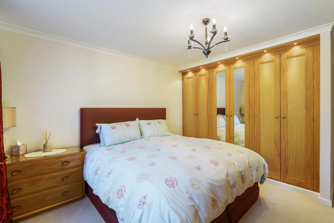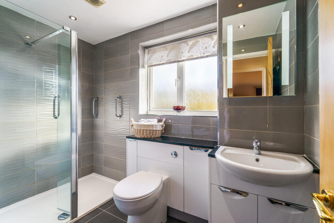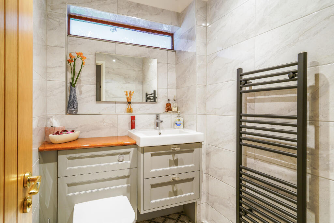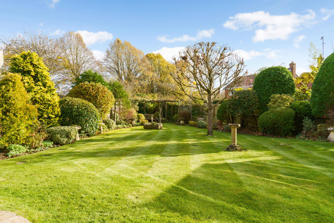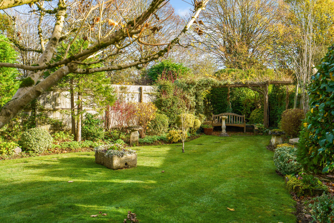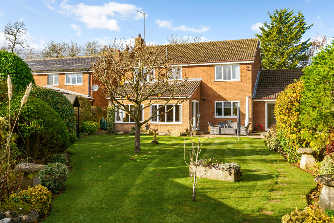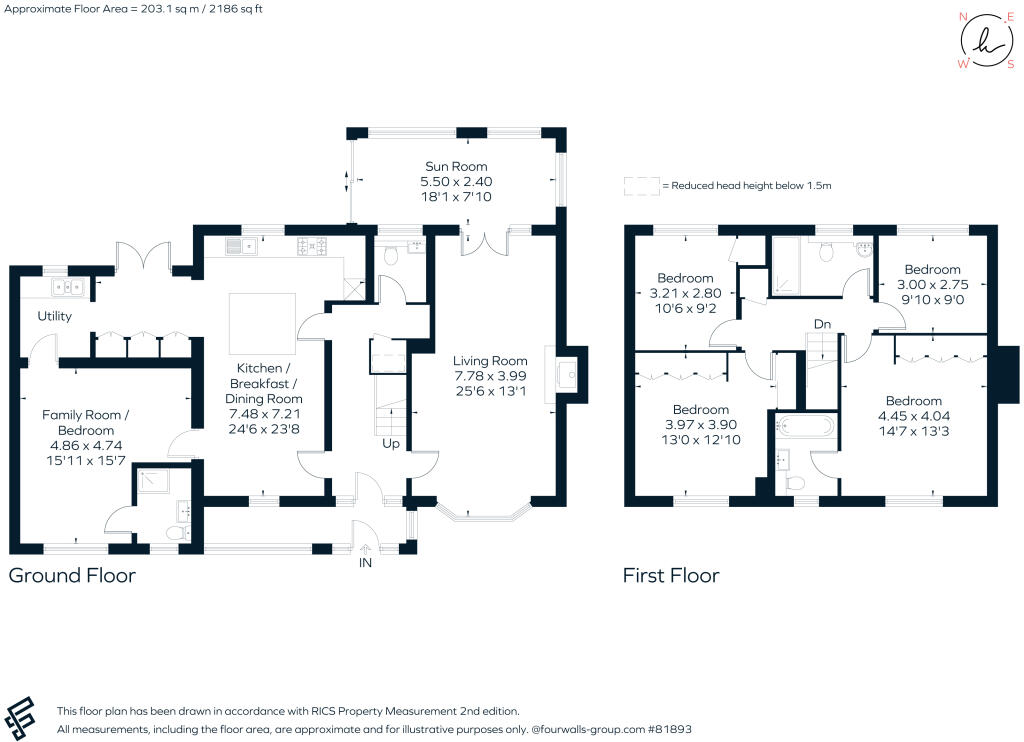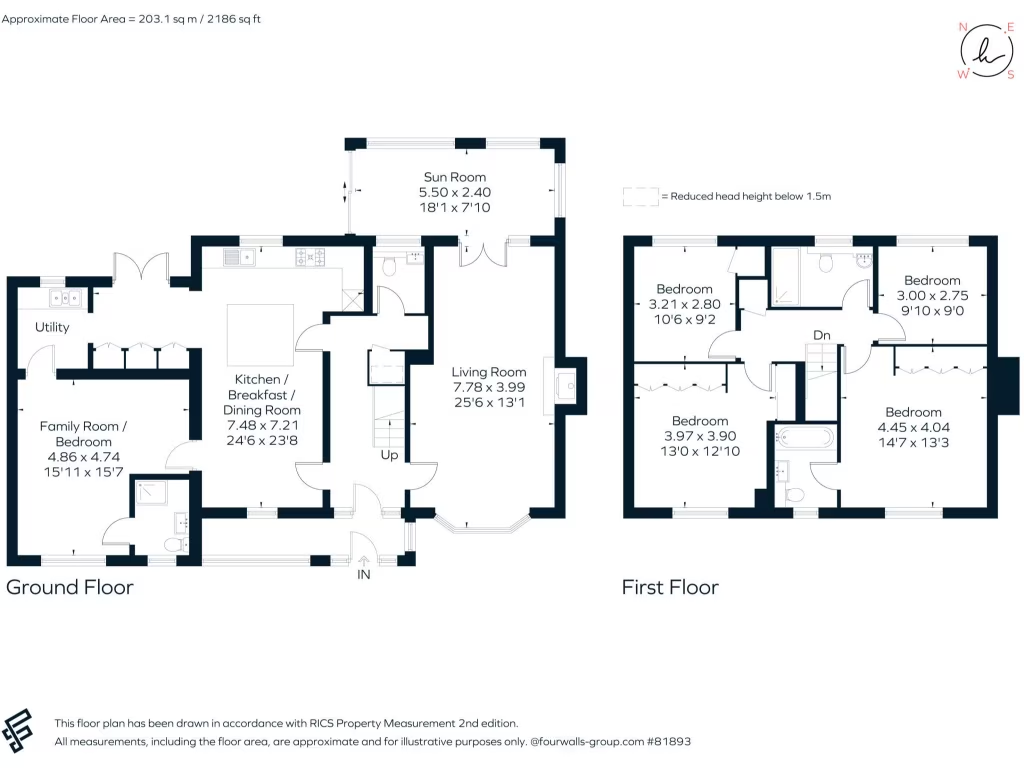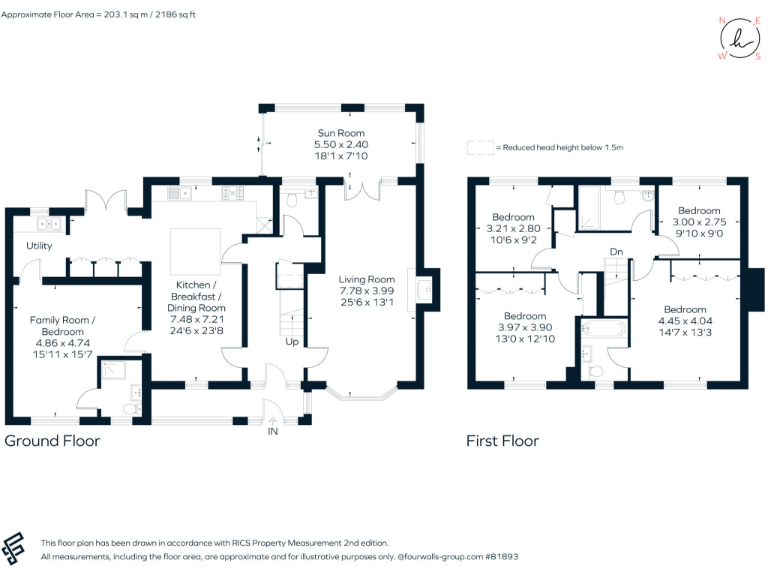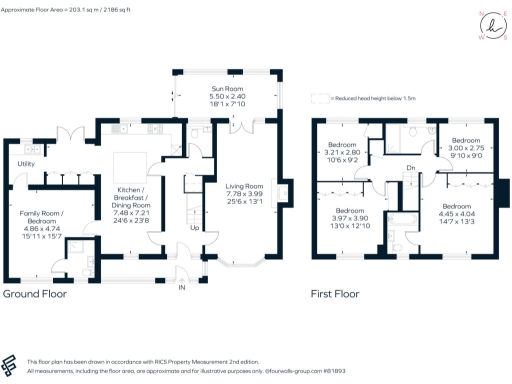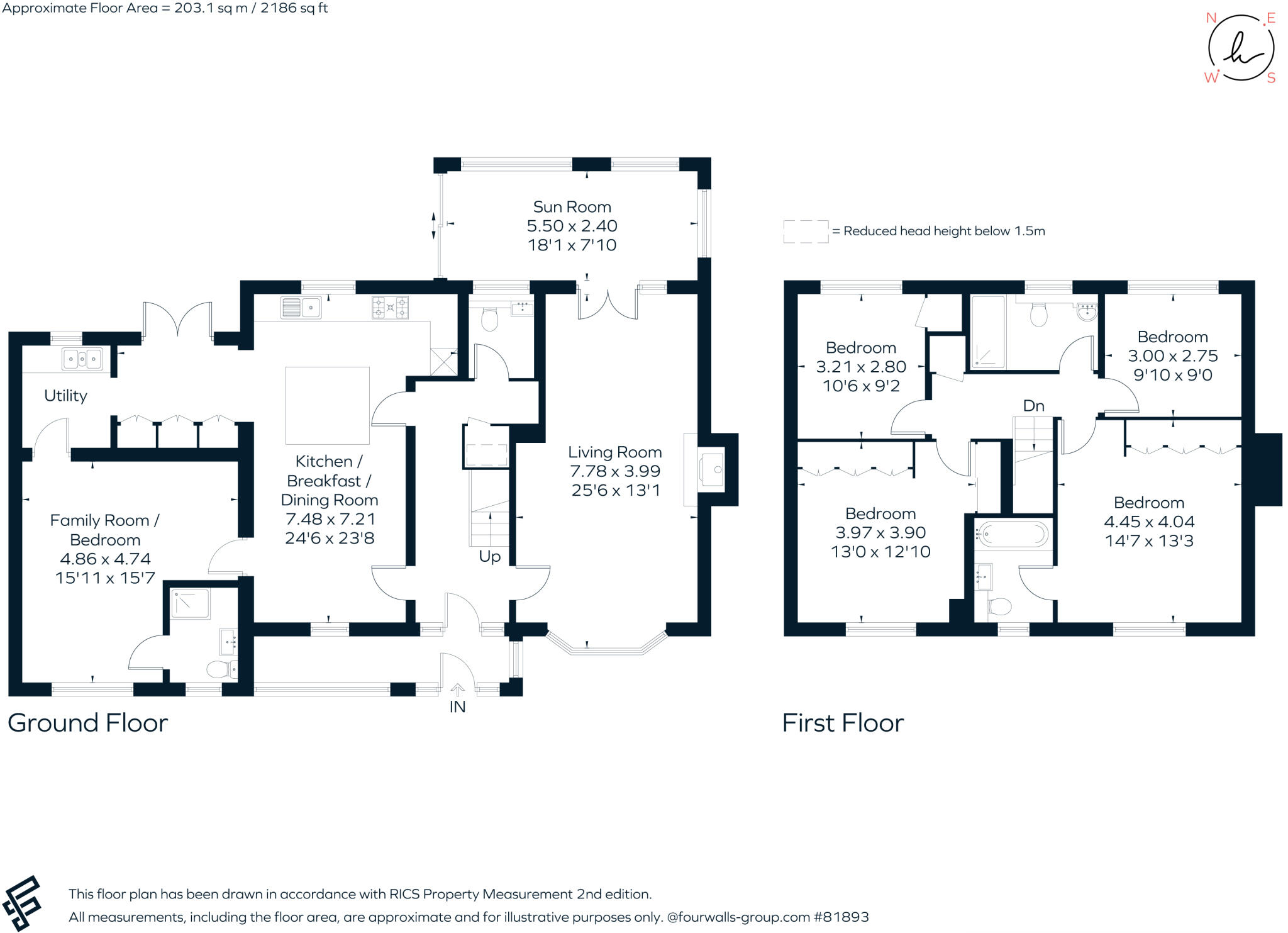Summary - 217 Bloxham Road OX16 9JU
4 bed 3 bath House
Large plot, flexible living and quality kitchen in convenient Banbury location.
Detached four-bedroom house with large private garden
A spacious four-bedroom detached family home set on a large plot in sought-after Banbury. The ground floor offers flexible living with an open-plan kitchen/breakfast/dining room featuring granite surfaces, a central island and Miele integrated appliances, plus a living room with multi-fuel stove, sun room and a family room that can serve as a fifth bedroom with en-suite wet room.
Light-filled upstairs bedrooms include a principal suite with a modern en-suite and built-in wardrobes. Practical extras include a utility room, cloakroom, garage, off-street parking and a private, well-planted rear garden with summerhouse and garden store with power and light — ideal for family life and entertaining.
Built in the late 1970s/early 1980s, the house benefits from cavity walls, mains gas boiler heating controlled by a Hive system and double glazing (installation date unknown). It sits conveniently for the M40 and Banbury station, with a good selection of local schools and amenities within easy reach.
Considerations: the property’s age means some elements may need updating over time; double glazing install date is not specified. Council tax banding is described as expensive. Crime levels are average for the area.
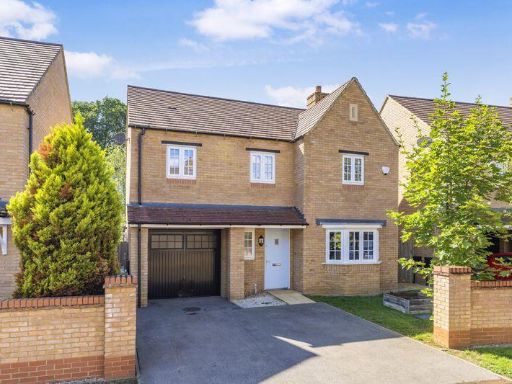 4 bedroom detached house for sale in Parsons Piece, Banbury, OX16 — £450,000 • 4 bed • 2 bath • 1552 ft²
4 bedroom detached house for sale in Parsons Piece, Banbury, OX16 — £450,000 • 4 bed • 2 bath • 1552 ft²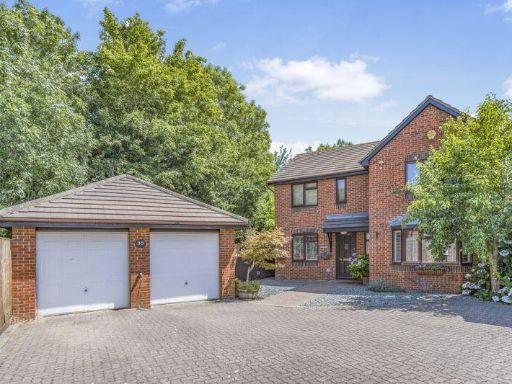 4 bedroom detached house for sale in Brinkburn Grove, Banbury, OX16 — £499,950 • 4 bed • 2 bath • 1856 ft²
4 bedroom detached house for sale in Brinkburn Grove, Banbury, OX16 — £499,950 • 4 bed • 2 bath • 1856 ft²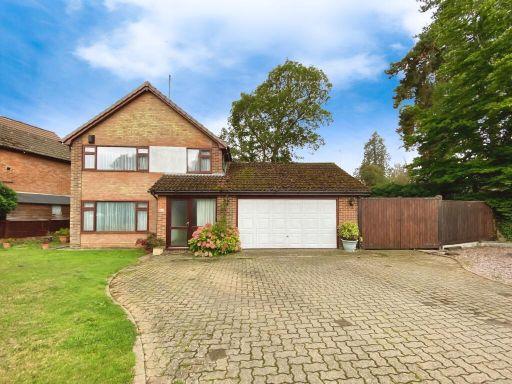 3 bedroom detached house for sale in Queensway, Banbury, Oxfordshire, OX16 — £455,000 • 3 bed • 1 bath • 1249 ft²
3 bedroom detached house for sale in Queensway, Banbury, Oxfordshire, OX16 — £455,000 • 3 bed • 1 bath • 1249 ft²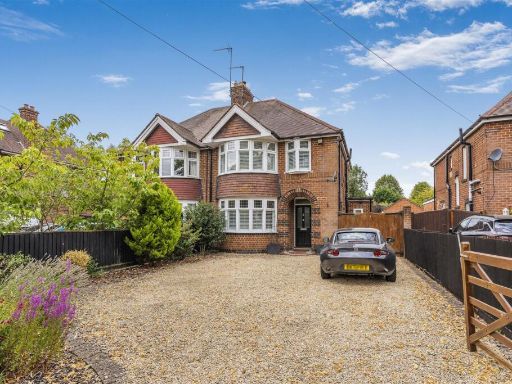 4 bedroom semi-detached house for sale in Oxford Road, Banbury, OX16 — £580,000 • 4 bed • 2 bath • 1612 ft²
4 bedroom semi-detached house for sale in Oxford Road, Banbury, OX16 — £580,000 • 4 bed • 2 bath • 1612 ft²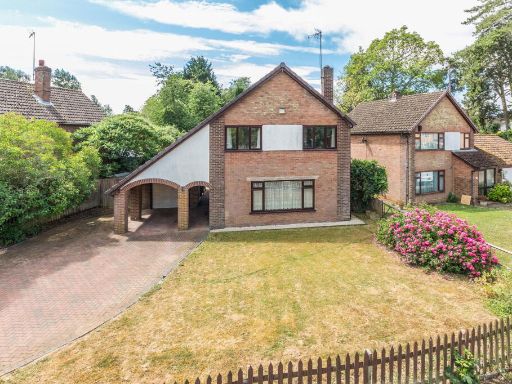 4 bedroom detached house for sale in Queensway, Banbury, OX16 — £495,000 • 4 bed • 2 bath • 1333 ft²
4 bedroom detached house for sale in Queensway, Banbury, OX16 — £495,000 • 4 bed • 2 bath • 1333 ft²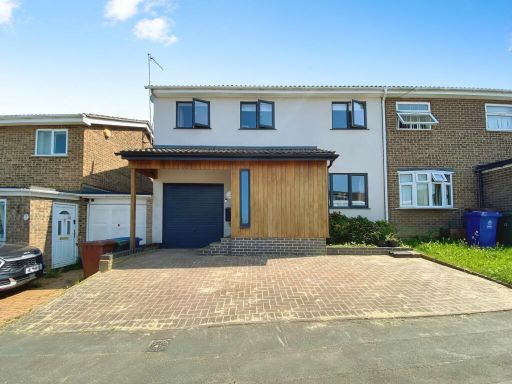 4 bedroom semi-detached house for sale in Wood End, Banbury, Oxfordshire, OX16 — £410,000 • 4 bed • 2 bath • 1395 ft²
4 bedroom semi-detached house for sale in Wood End, Banbury, Oxfordshire, OX16 — £410,000 • 4 bed • 2 bath • 1395 ft²