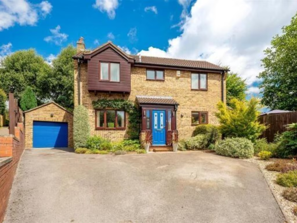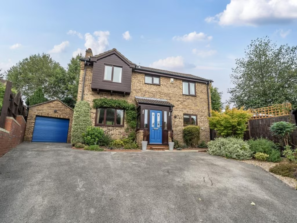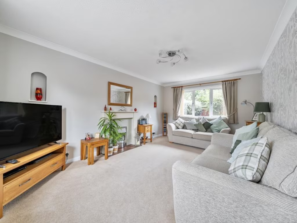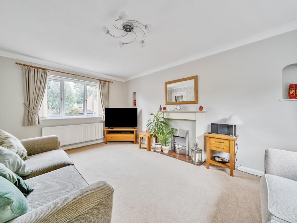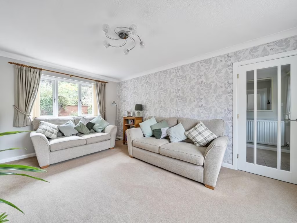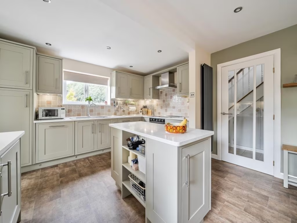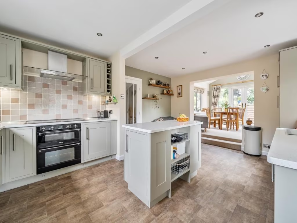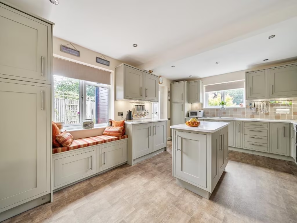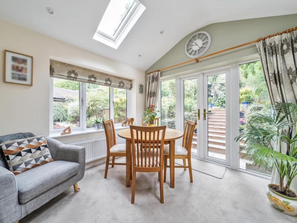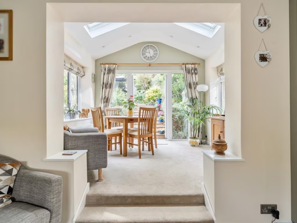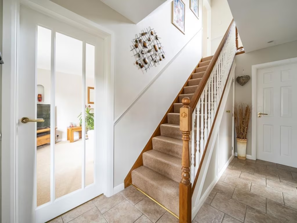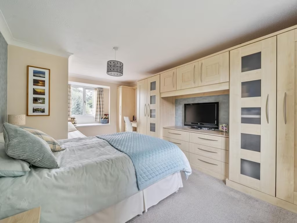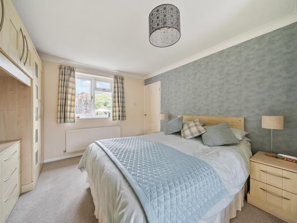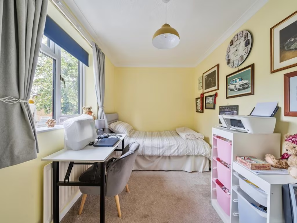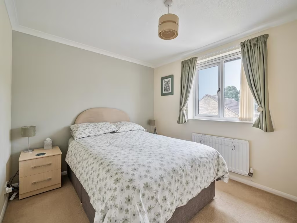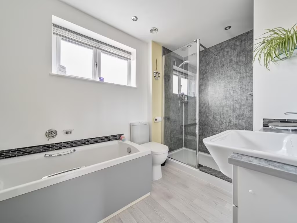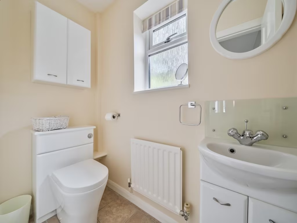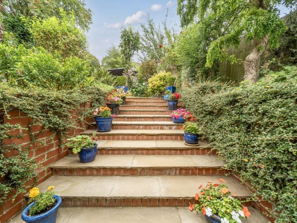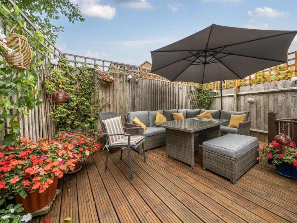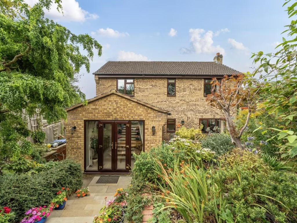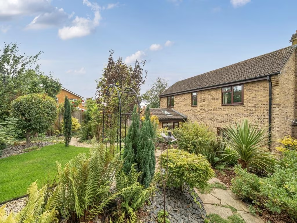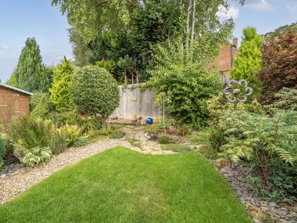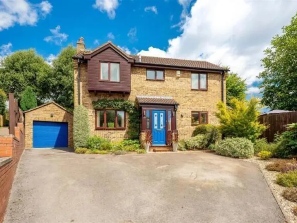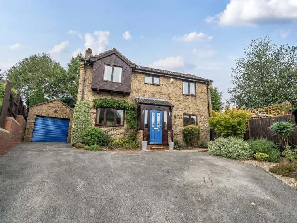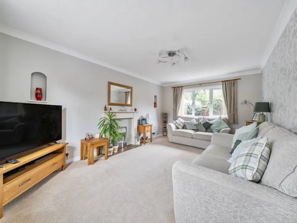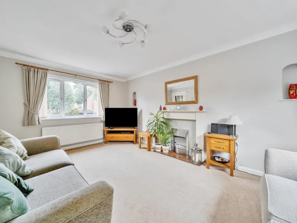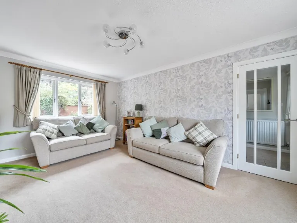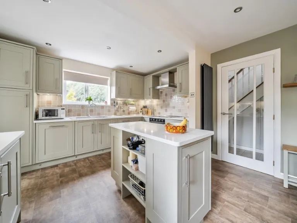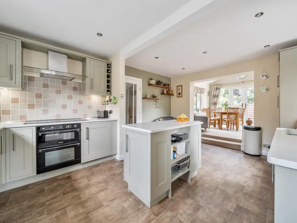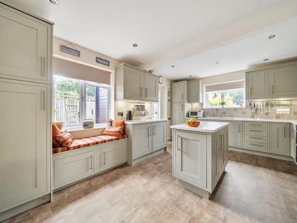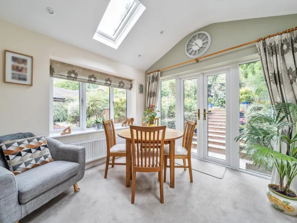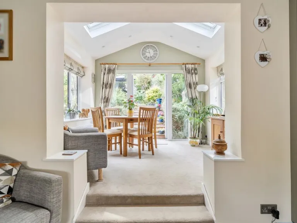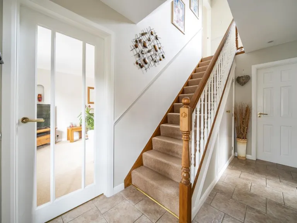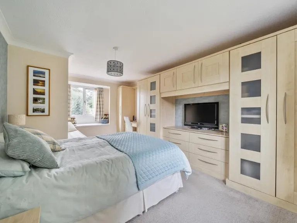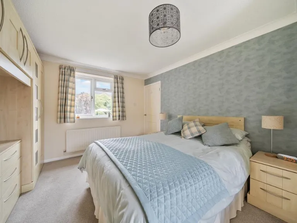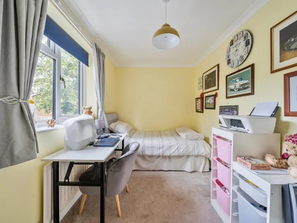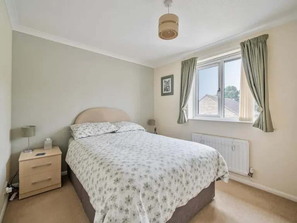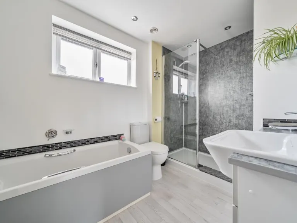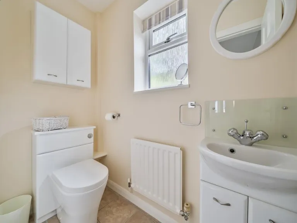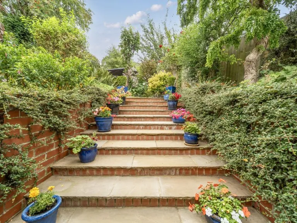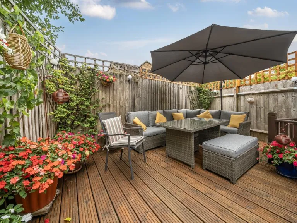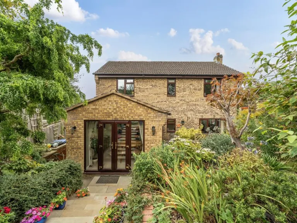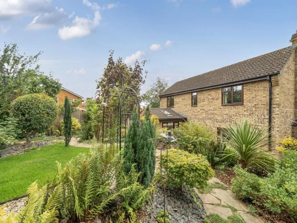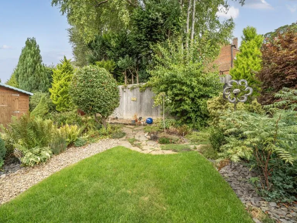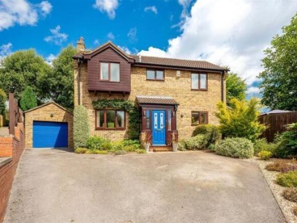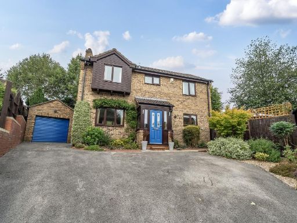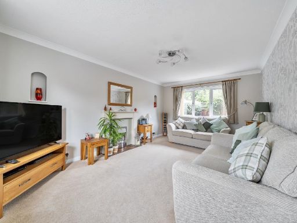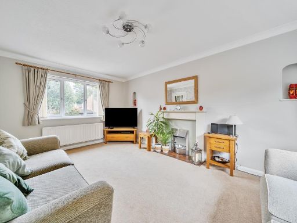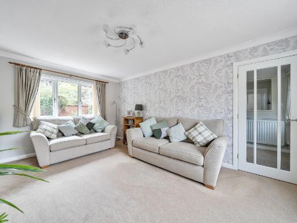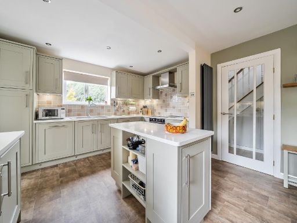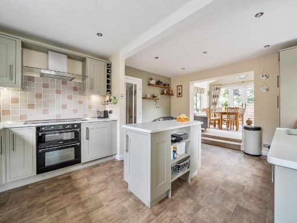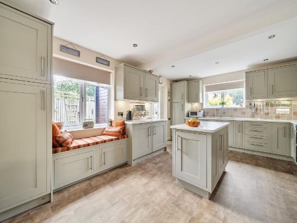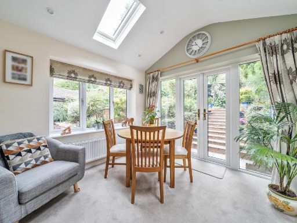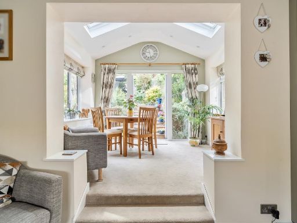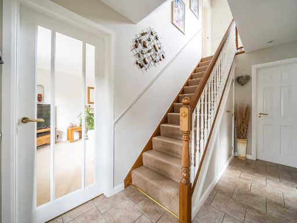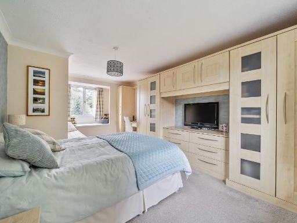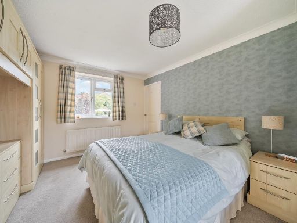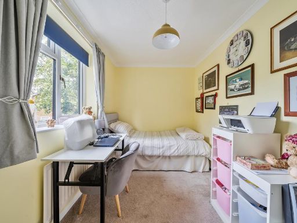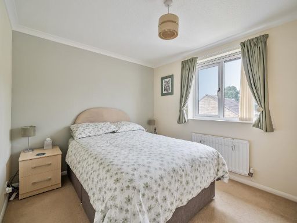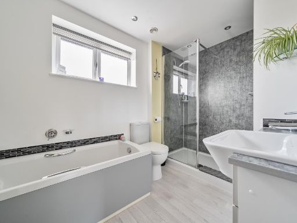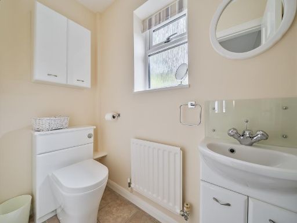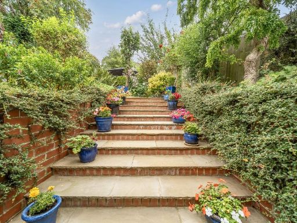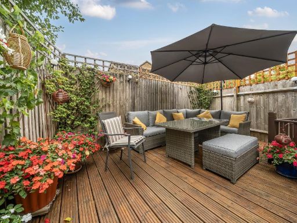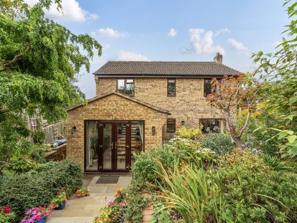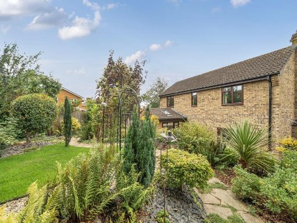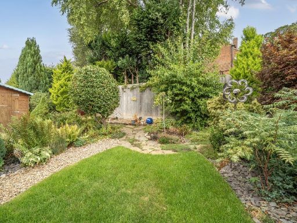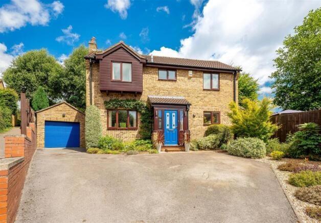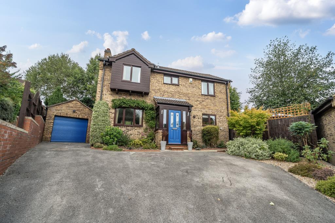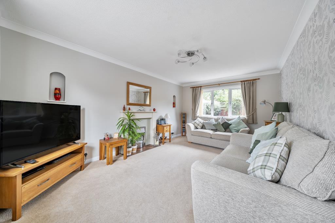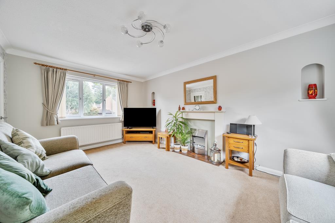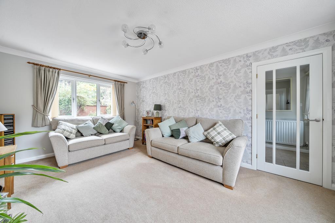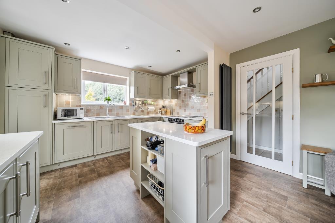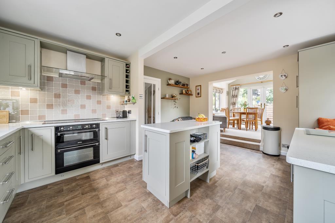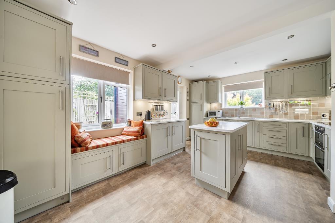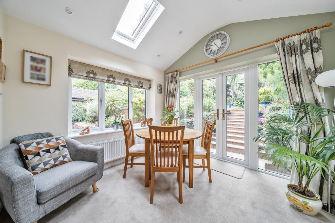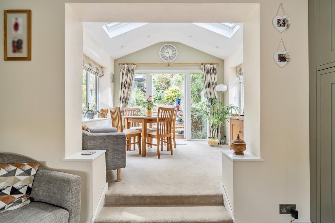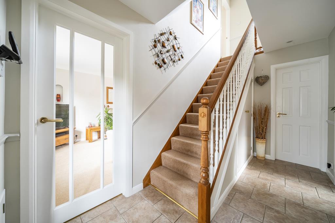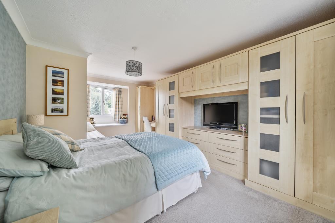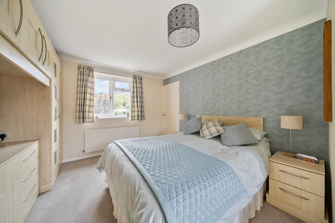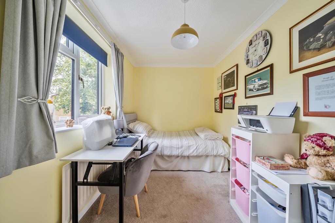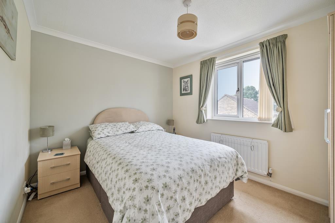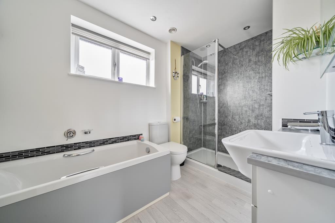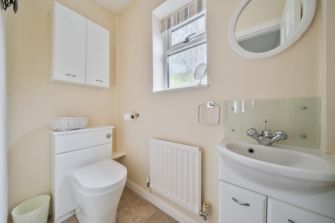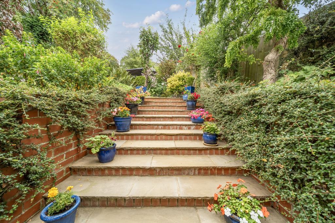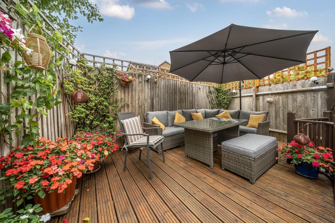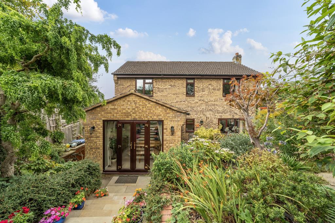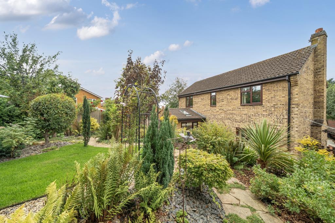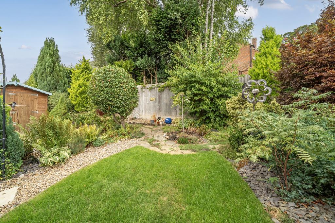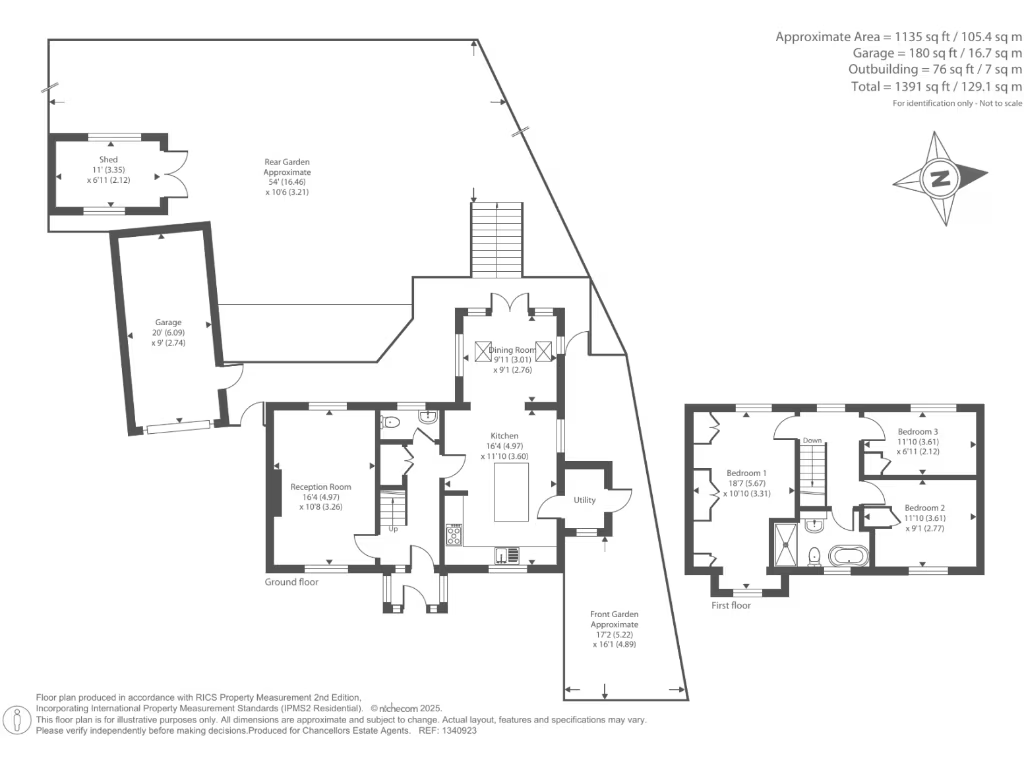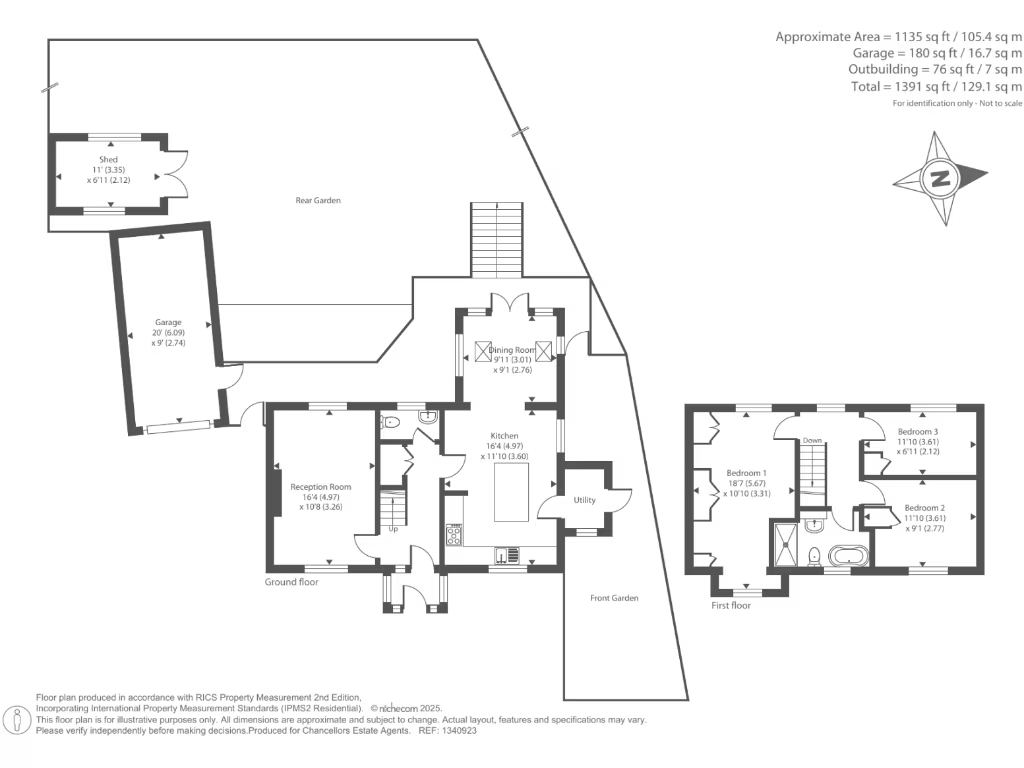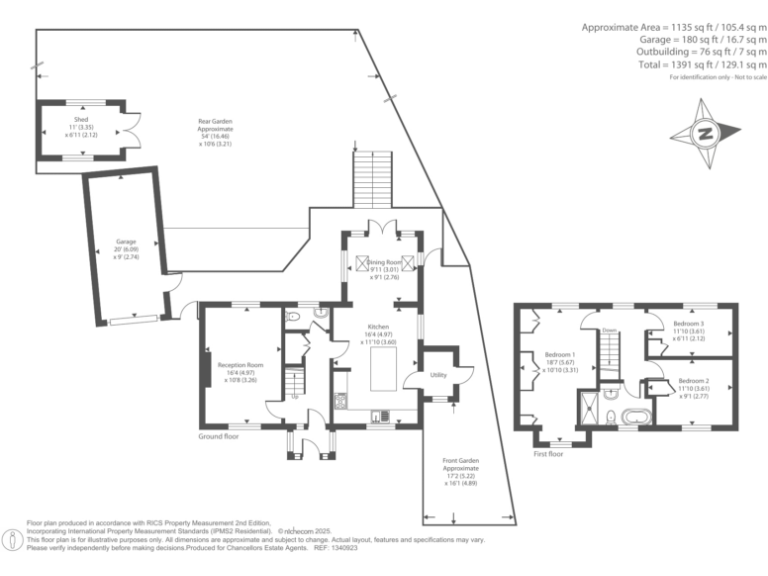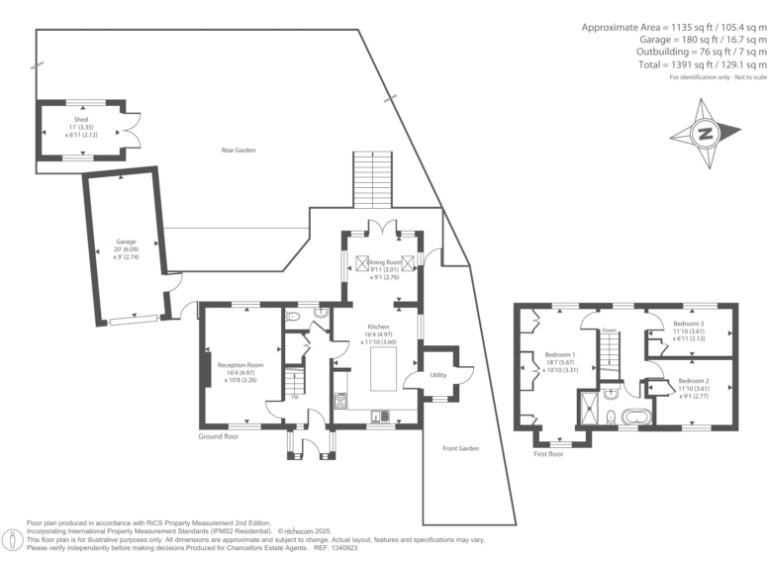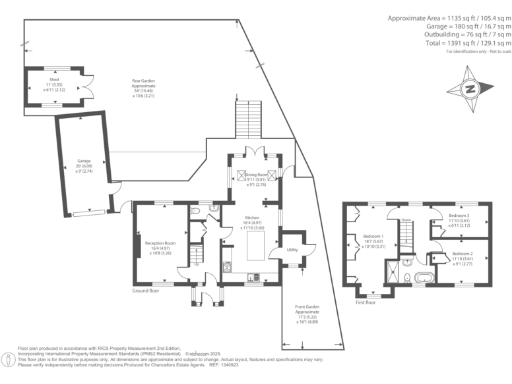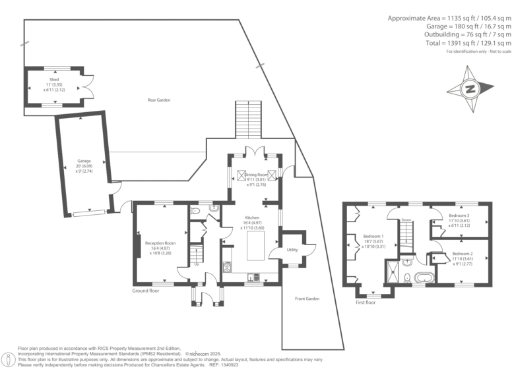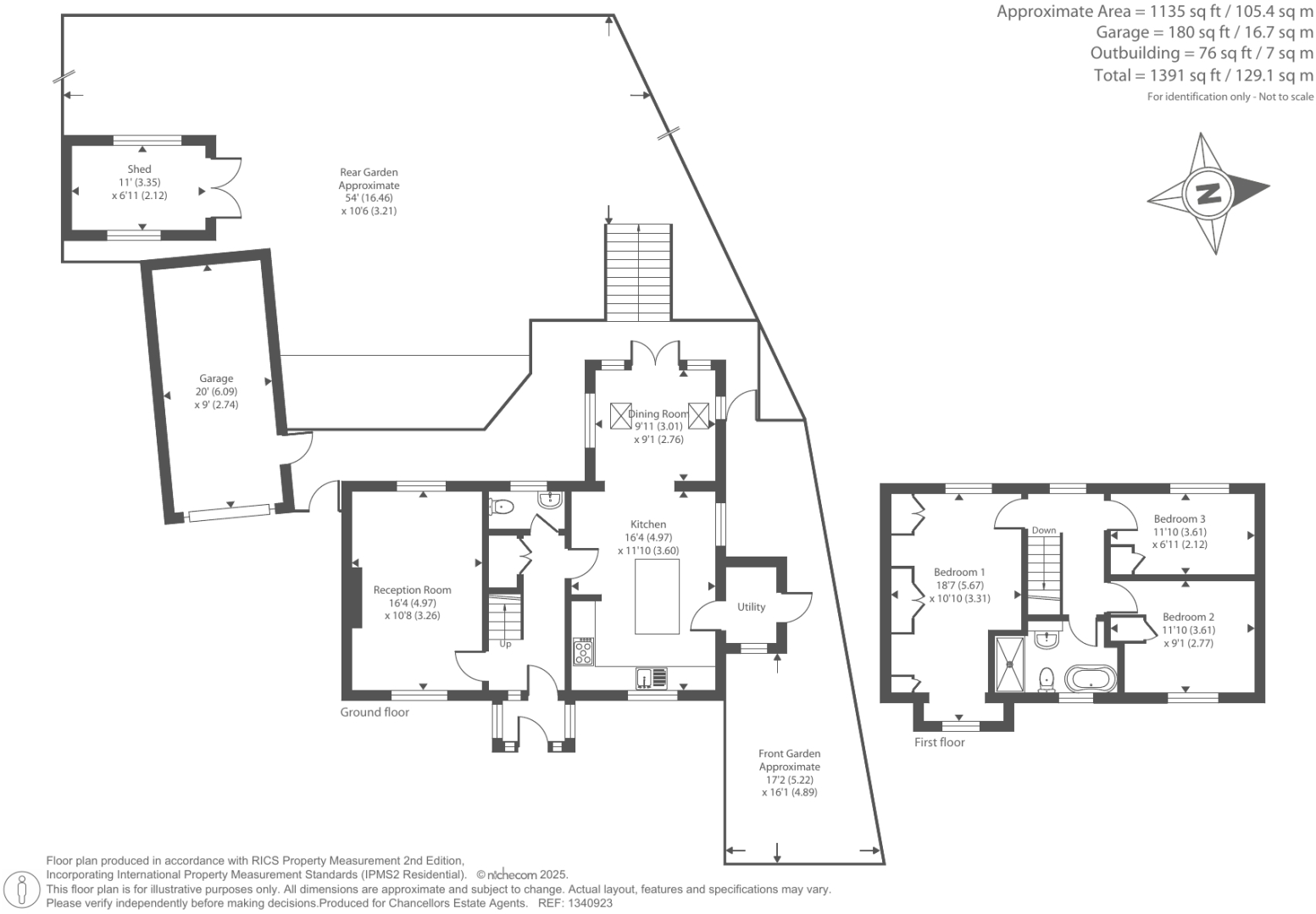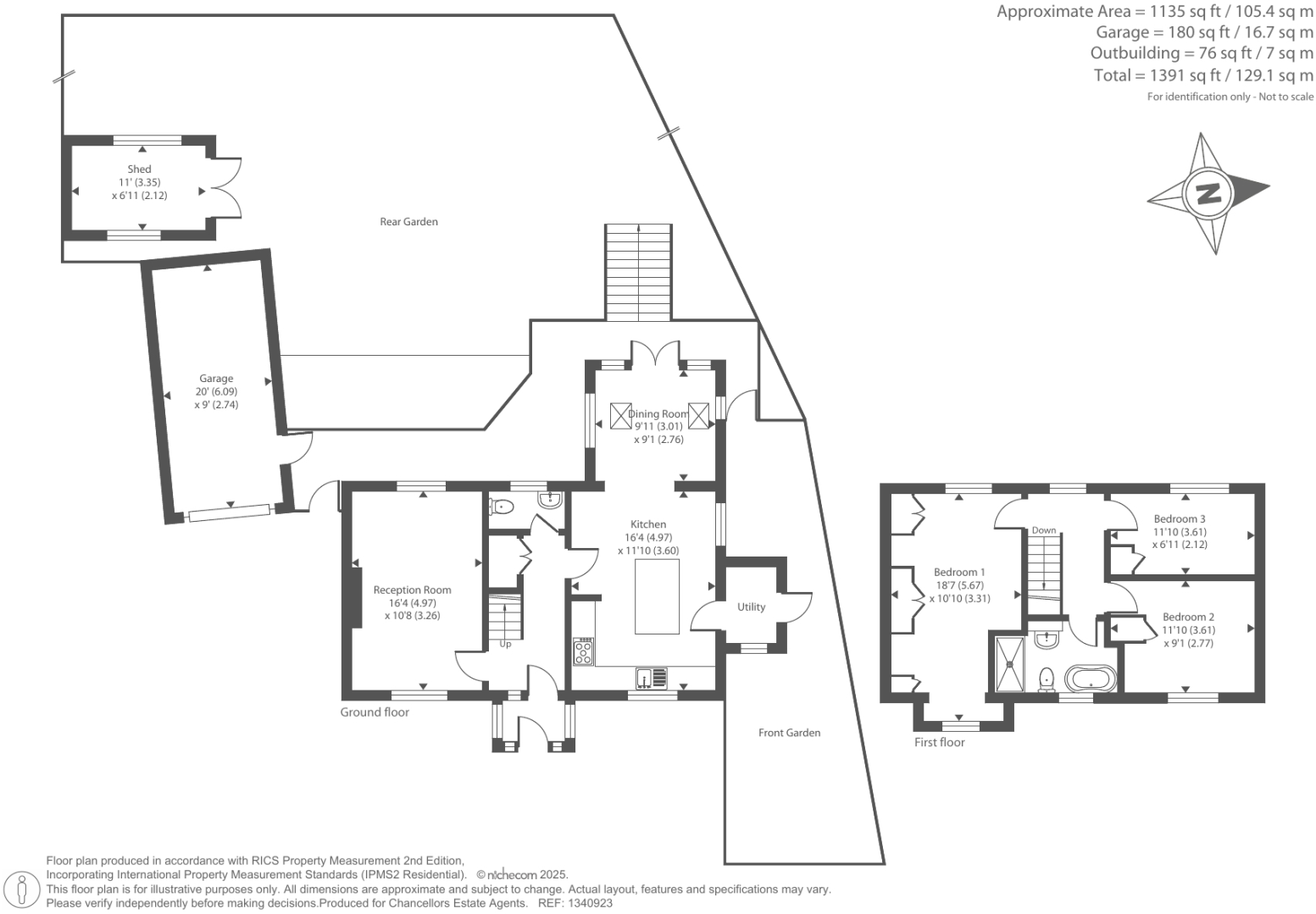Summary - 43 Foscote Rise OX16 9XS
3 bed 2 bath Detached
Three-bedroom detached on a private cul-de-sac with large garden and multi-car parking..
Private cul-de-sac position on a large plot
Driveway parking for multiple vehicles plus extended garage
Three bedrooms with built-in wardrobes
Integrated kitchen appliances and utility room
Fully enclosed garden ideal for children and entertaining
Double glazing installed post-2002; mains gas boiler and radiators
Above-average local crime — consider security measures
Built 1983–1990; moderate council tax band
Set back on a private cul-de-sac in Banbury, this three-bedroom detached home sits on a large plot and offers practical, family-friendly living across multiple floors. The ground floor includes a bright living room, separate dining room, utility and a downstairs WC — useful for busy households. An extended garage and driveway provide secure parking for multiple vehicles.
Inside, the kitchen is fitted with integrated appliances and the accommodation includes built-in wardrobes to the bedrooms. Recent double glazing (installed post-2002) and a mains gas boiler with radiators provide efficient heating; an electric fireplace is fitted in the living area for additional ambience. The fully enclosed garden is private and well sized for children or entertaining.
Practical considerations are presented plainly: the property was built in the 1980s (1983–1990), council tax is moderate and the area records above-average crime levels — buyers should factor local safety measures and home security into their plans. There is no flood risk and local mobile signal and broadband speeds are strong, making the house suitable for home working.
This home will suit families wanting space, good local schools and straightforward access to town amenities. It is presented in good condition and ready to move into, while also offering scope for cosmetic updating or extension subject to planning. Viewings are recommended to appreciate the layout and generous plot size.
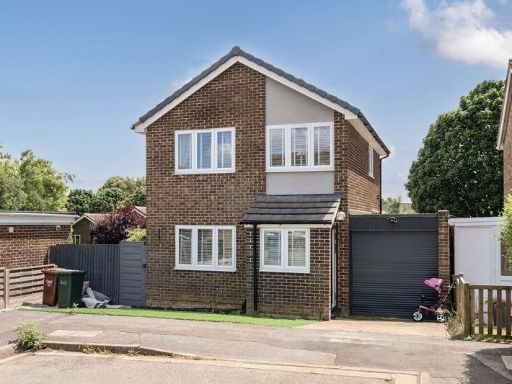 3 bedroom detached house for sale in Dunlin Court, Banbury, OX16 — £385,000 • 3 bed • 1 bath • 1009 ft²
3 bedroom detached house for sale in Dunlin Court, Banbury, OX16 — £385,000 • 3 bed • 1 bath • 1009 ft²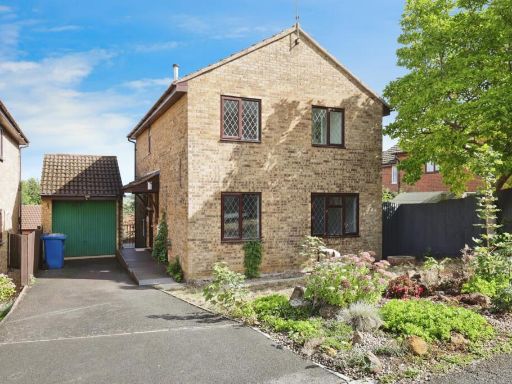 3 bedroom detached house for sale in Green Lane, Banbury, Oxfordshire, OX16 — £375,000 • 3 bed • 2 bath • 1046 ft²
3 bedroom detached house for sale in Green Lane, Banbury, Oxfordshire, OX16 — £375,000 • 3 bed • 2 bath • 1046 ft²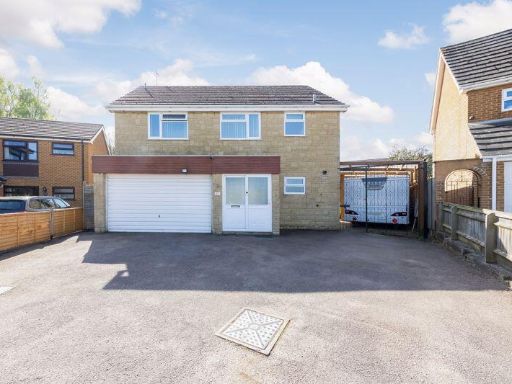 4 bedroom detached house for sale in Berkeley Close, Banbury. Double Garage., OX16 — £499,950 • 4 bed • 2 bath • 1624 ft²
4 bedroom detached house for sale in Berkeley Close, Banbury. Double Garage., OX16 — £499,950 • 4 bed • 2 bath • 1624 ft²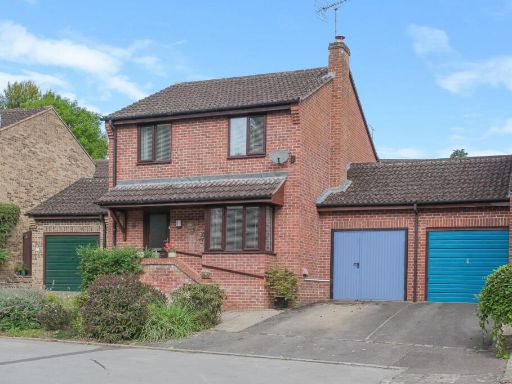 3 bedroom detached house for sale in Foscote Rise, Banbury, OX16 — £384,500 • 3 bed • 2 bath • 1016 ft²
3 bedroom detached house for sale in Foscote Rise, Banbury, OX16 — £384,500 • 3 bed • 2 bath • 1016 ft²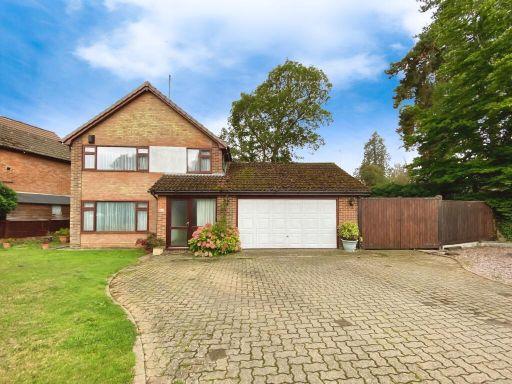 3 bedroom detached house for sale in Queensway, Banbury, Oxfordshire, OX16 — £455,000 • 3 bed • 1 bath • 1249 ft²
3 bedroom detached house for sale in Queensway, Banbury, Oxfordshire, OX16 — £455,000 • 3 bed • 1 bath • 1249 ft²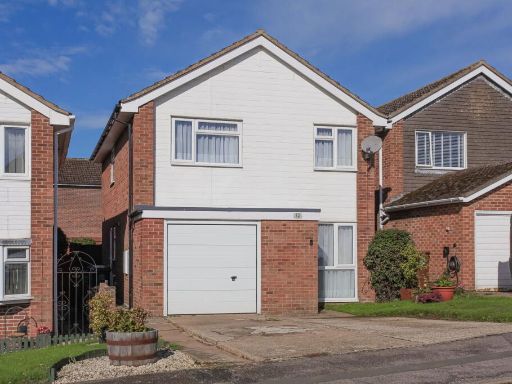 4 bedroom detached house for sale in Sussex Drive, Banbury, OX16 1UR, OX16 — £385,000 • 4 bed • 2 bath • 1082 ft²
4 bedroom detached house for sale in Sussex Drive, Banbury, OX16 1UR, OX16 — £385,000 • 4 bed • 2 bath • 1082 ft²