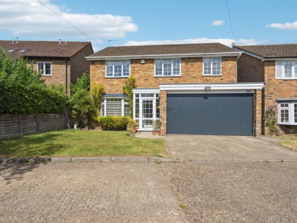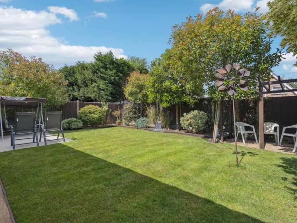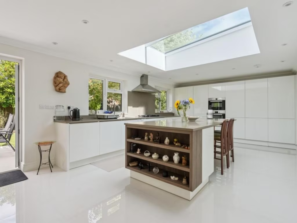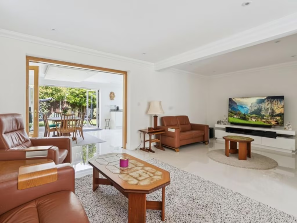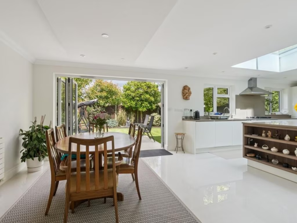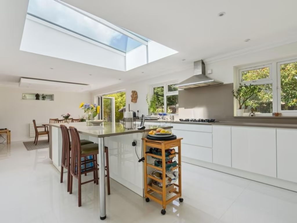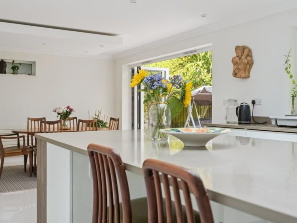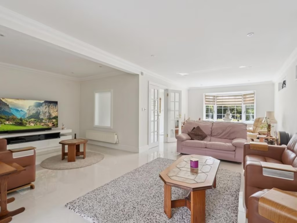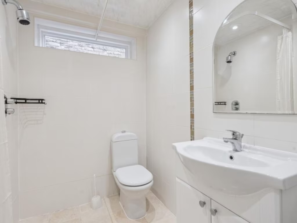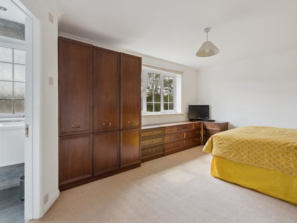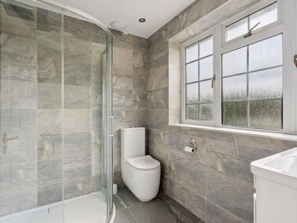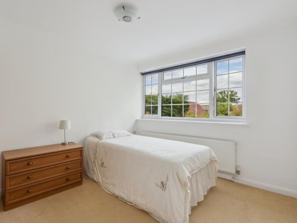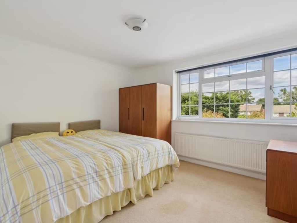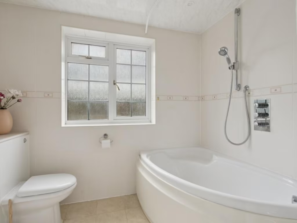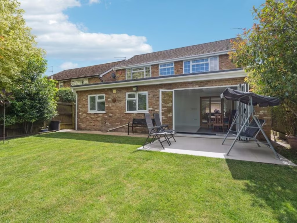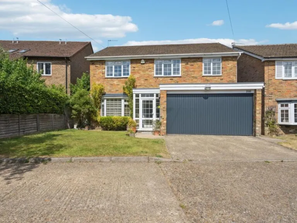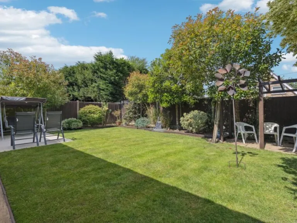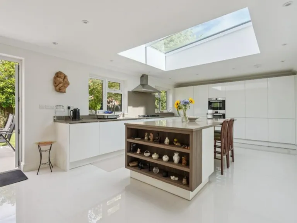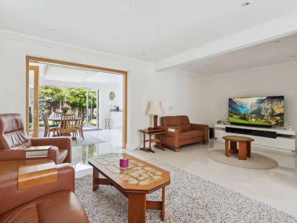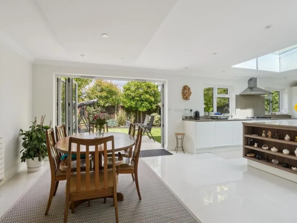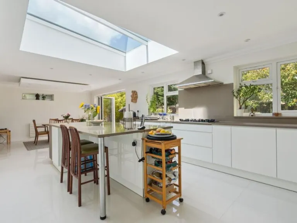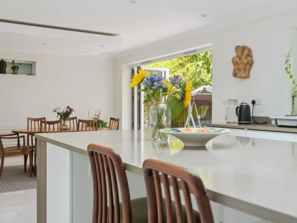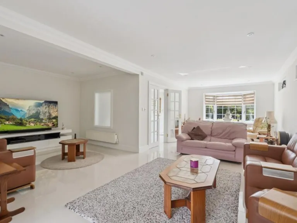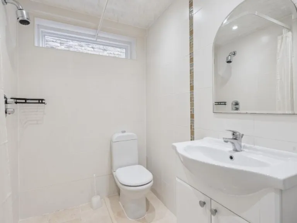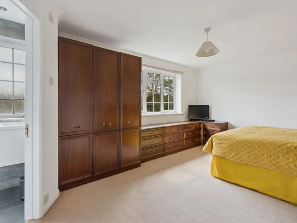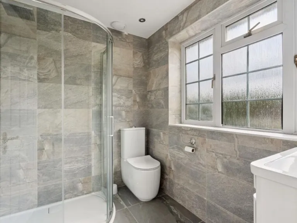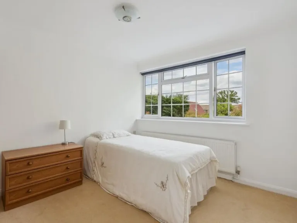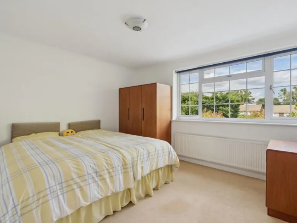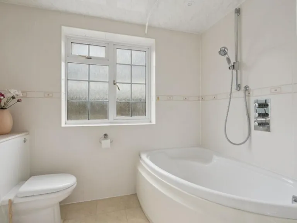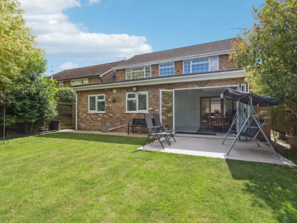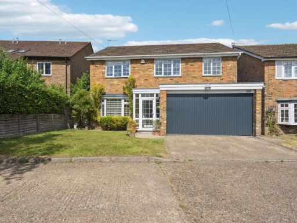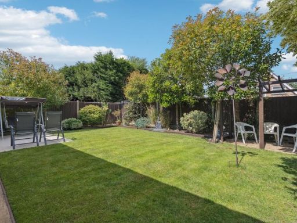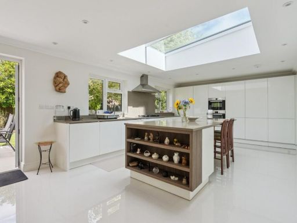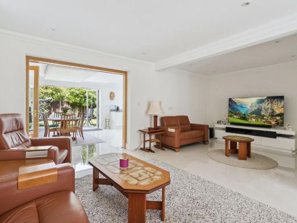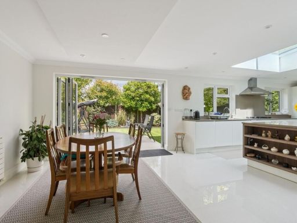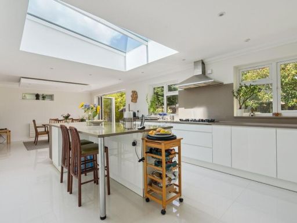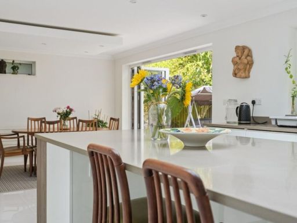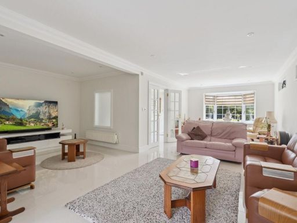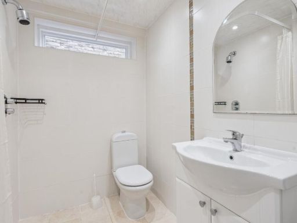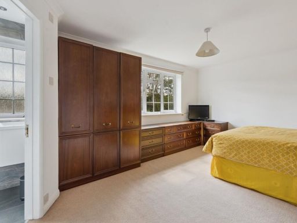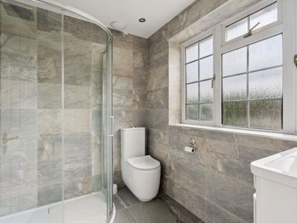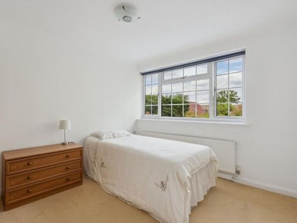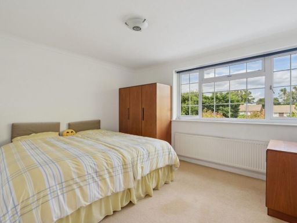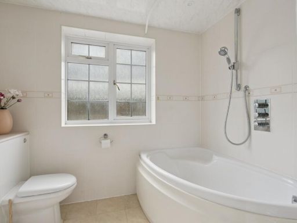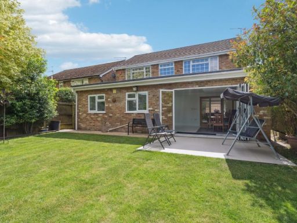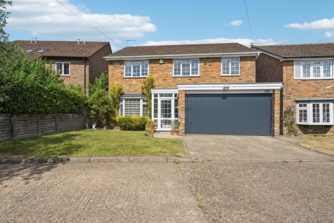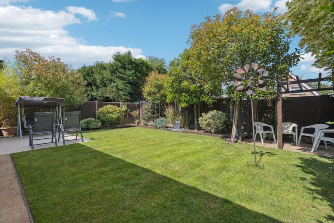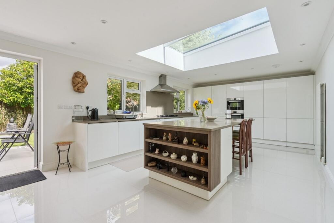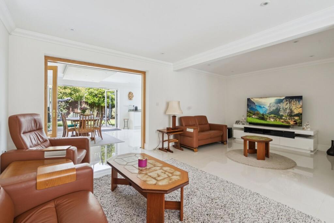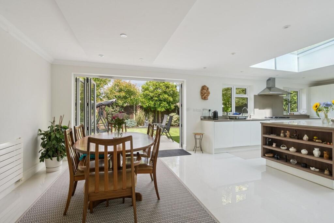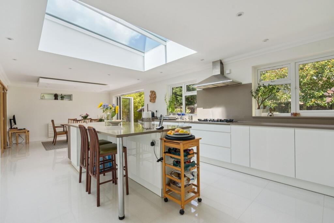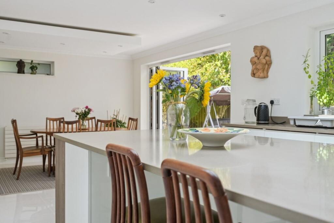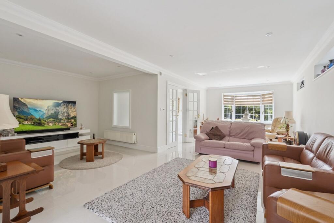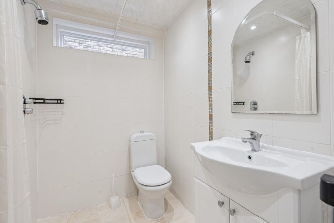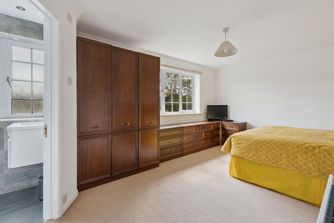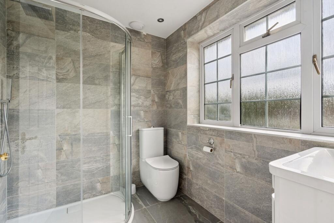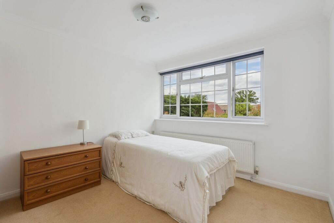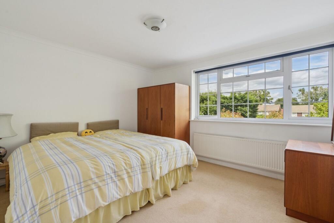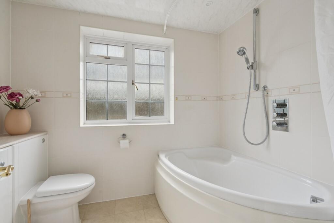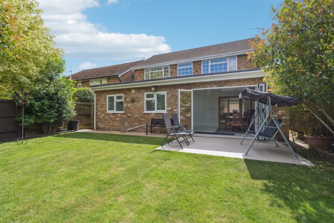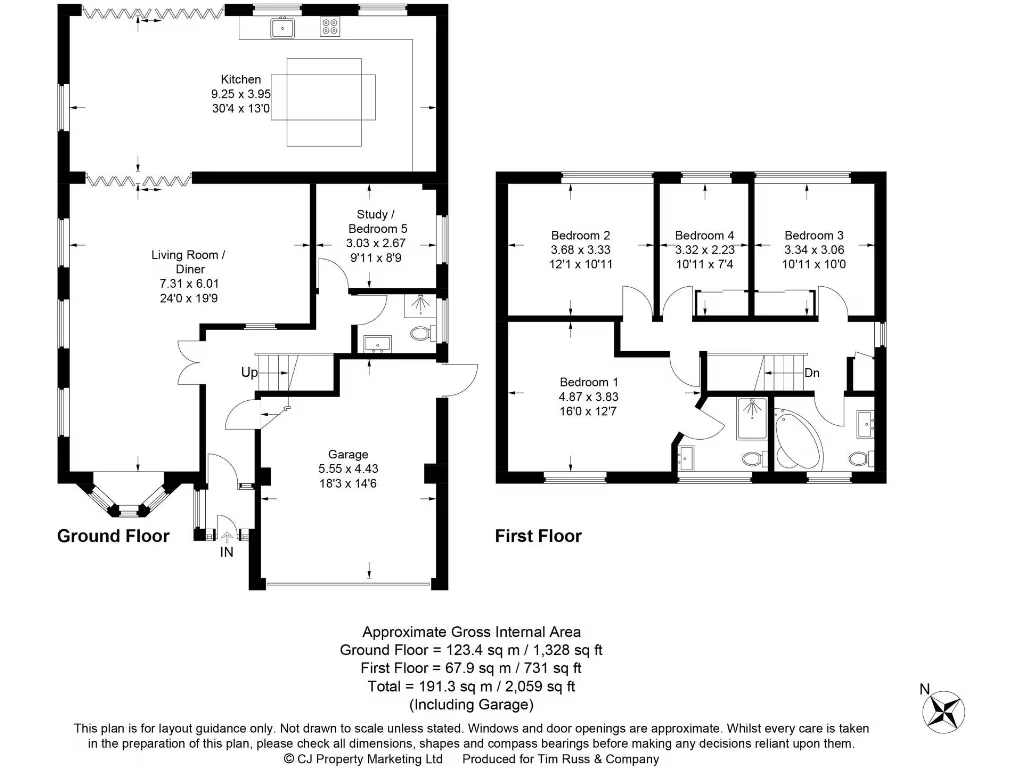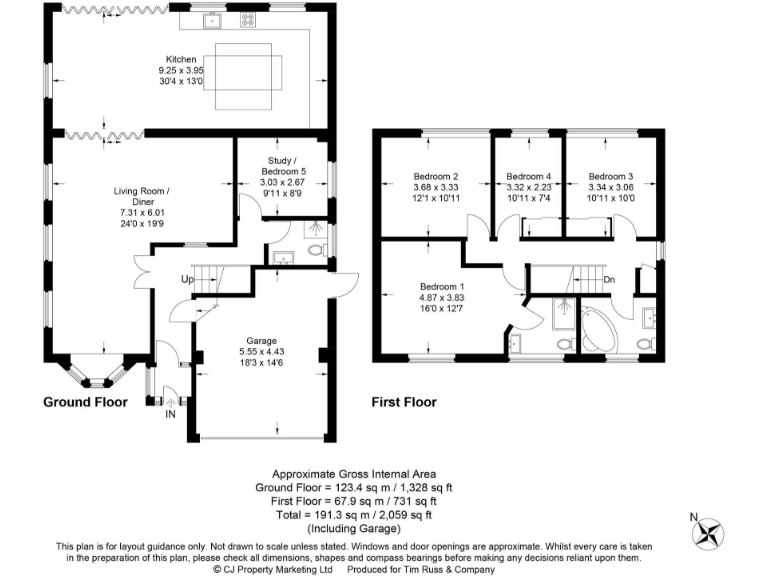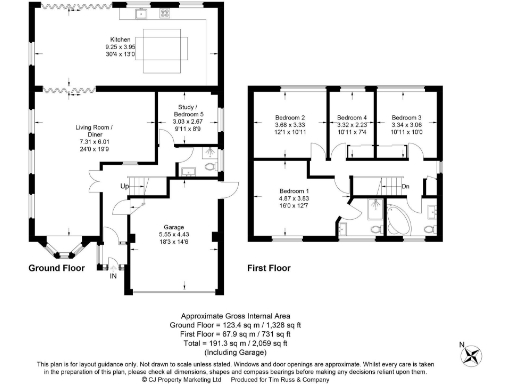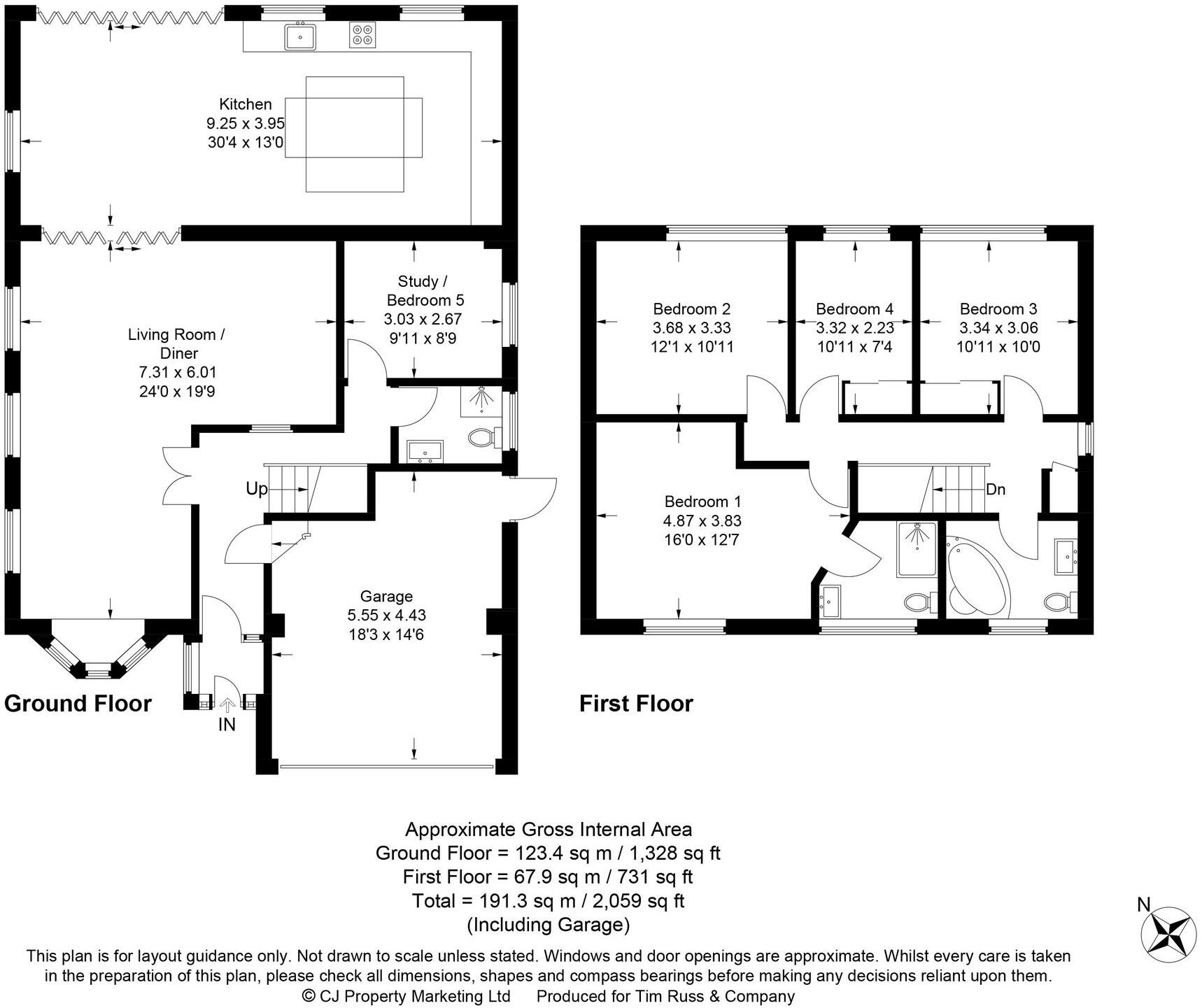Summary - 204 Main Road, Walters Ash, HP14 HP14 4TH
4 bed 3 bath Detached
Spacious four-bedroom detached home with impressive kitchen and double garage in a popular village..
Detached extended family home with bi-fold doors to landscaped garden
Four bedrooms plus study/bedroom five and ensuite to principal
Impressive, recently fitted kitchen with central island
Large living/dining room; ground-floor shower room for accessibility
Double garage and driveway parking for several vehicles
Chain-free sale for a straightforward move-in
Built 1950–66; scope for further modernisation and insulation upgrades
Council tax quite expensive; walls assumed cavity with no added insulation
Set in a popular village location, this extended four-bedroom detached home offers practical family living with countryside appeal. The layout includes a large living/dining room, an impressive recently fitted kitchen with central island and bifold doors onto the landscaped rear garden, plus a study that can serve as a fifth bedroom with adjacent ground-floor shower room.
The principal bedroom has an ensuite and three further good-sized bedrooms are served by a modern family bathroom. A sizeable double garage and driveway provide generous parking; the plot is described as decent for the area and the rear garden is landscaped with lawn and patio — good for outdoor dining and family use.
The house is chain-free and double-glazed (upgraded after 2002), heated by a mains-gas boiler and radiators, and rated EPC C. It dates from the mid-20th century (circa 1950–66) so while well-presented, there is scope for further modernisation and energy-efficiency improvements. Council tax is noted as quite expensive and the walls are assumed to be cavity without added insulation, which may require attention for long-term running costs.
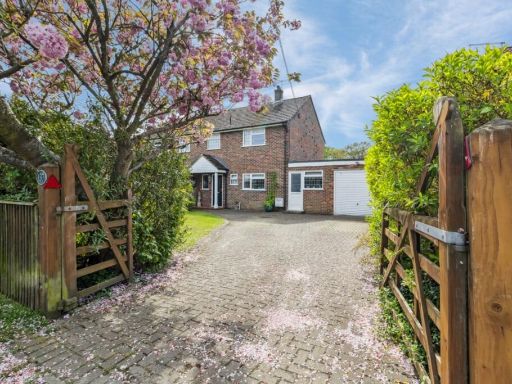 3 bedroom semi-detached house for sale in Main Road, Naphill, HP14 — £570,000 • 3 bed • 1 bath • 902 ft²
3 bedroom semi-detached house for sale in Main Road, Naphill, HP14 — £570,000 • 3 bed • 1 bath • 902 ft²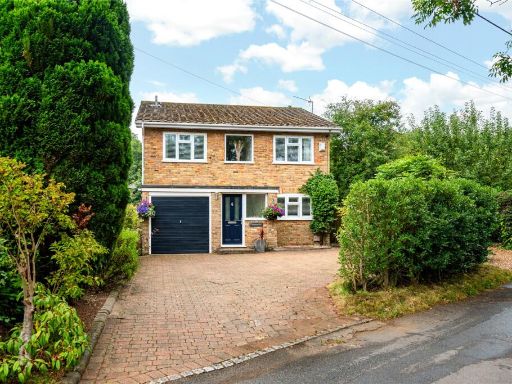 4 bedroom detached house for sale in Chapel Lane, Naphill, High Wycombe, Buckinghamshire, HP14 — £760,000 • 4 bed • 2 bath • 1420 ft²
4 bedroom detached house for sale in Chapel Lane, Naphill, High Wycombe, Buckinghamshire, HP14 — £760,000 • 4 bed • 2 bath • 1420 ft²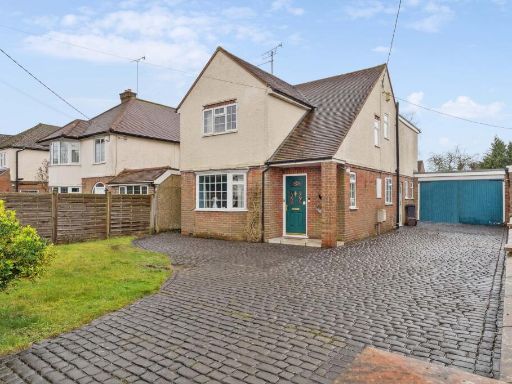 4 bedroom detached house for sale in Main Road, Naphill, HP14 — £700,000 • 4 bed • 1 bath • 1854 ft²
4 bedroom detached house for sale in Main Road, Naphill, HP14 — £700,000 • 4 bed • 1 bath • 1854 ft²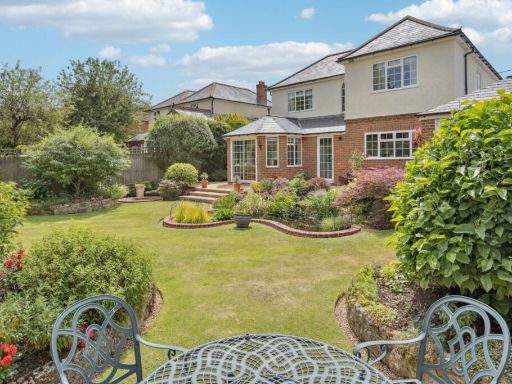 5 bedroom detached house for sale in Main Road, Naphill, HP14 — £950,000 • 5 bed • 2 bath • 2163 ft²
5 bedroom detached house for sale in Main Road, Naphill, HP14 — £950,000 • 5 bed • 2 bath • 2163 ft²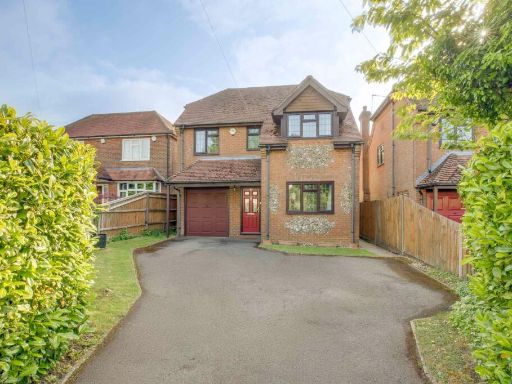 4 bedroom detached house for sale in 33 New Pond Road, Holmer Green, HP15 6SU, HP15 — £700,000 • 4 bed • 2 bath • 1316 ft²
4 bedroom detached house for sale in 33 New Pond Road, Holmer Green, HP15 6SU, HP15 — £700,000 • 4 bed • 2 bath • 1316 ft²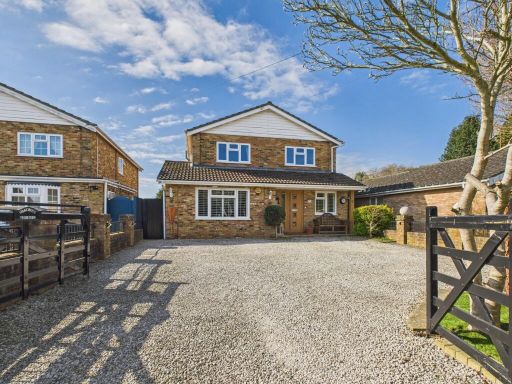 4 bedroom detached house for sale in Main Road, Naphill, High Wycombe, Buckinghamshire, HP14 — £835,000 • 4 bed • 2 bath • 1841 ft²
4 bedroom detached house for sale in Main Road, Naphill, High Wycombe, Buckinghamshire, HP14 — £835,000 • 4 bed • 2 bath • 1841 ft²