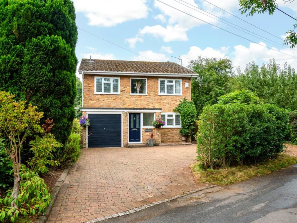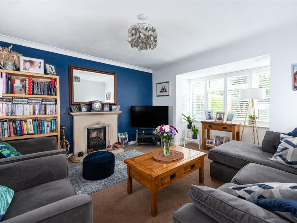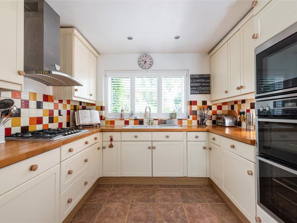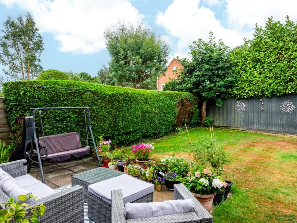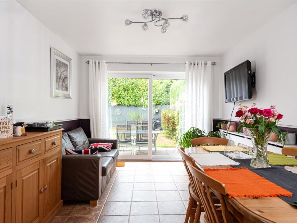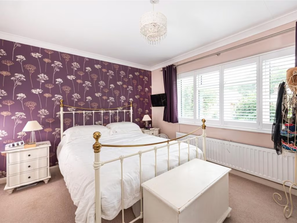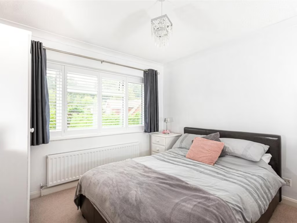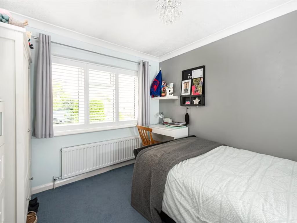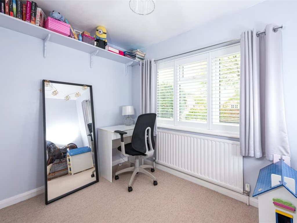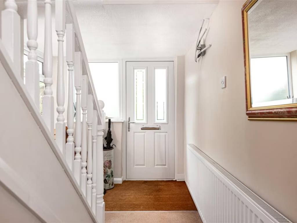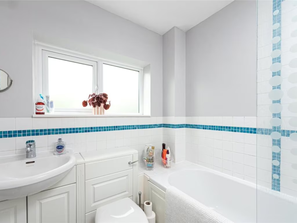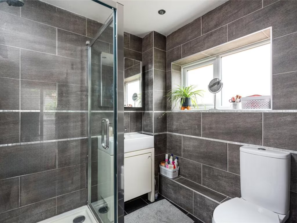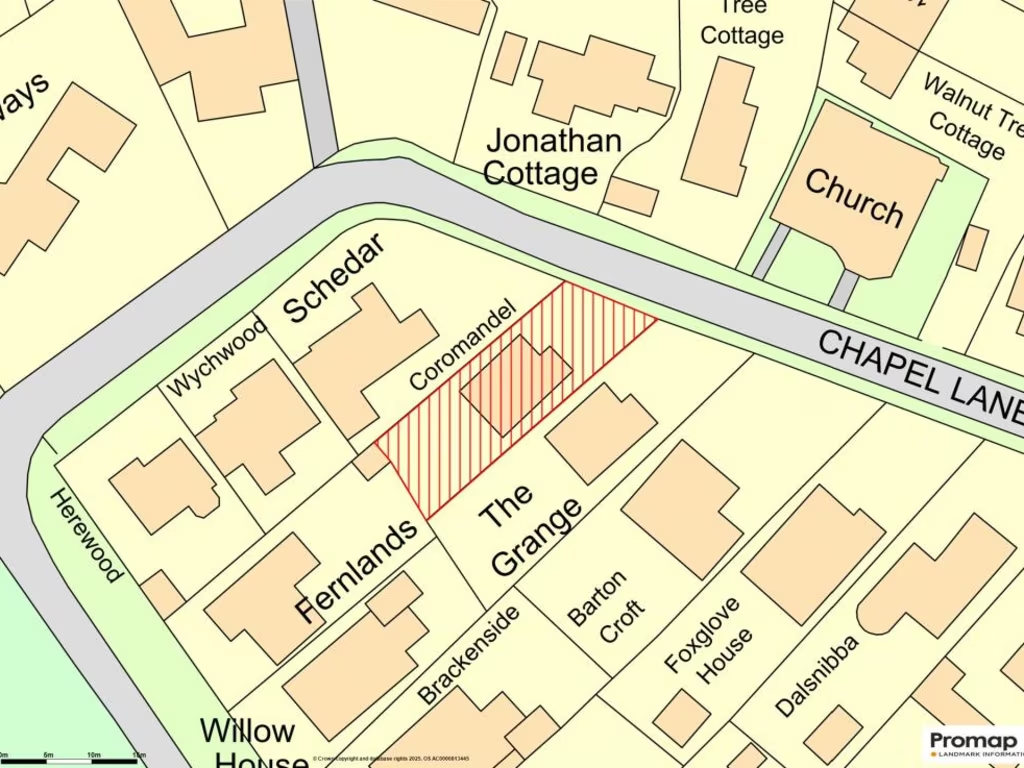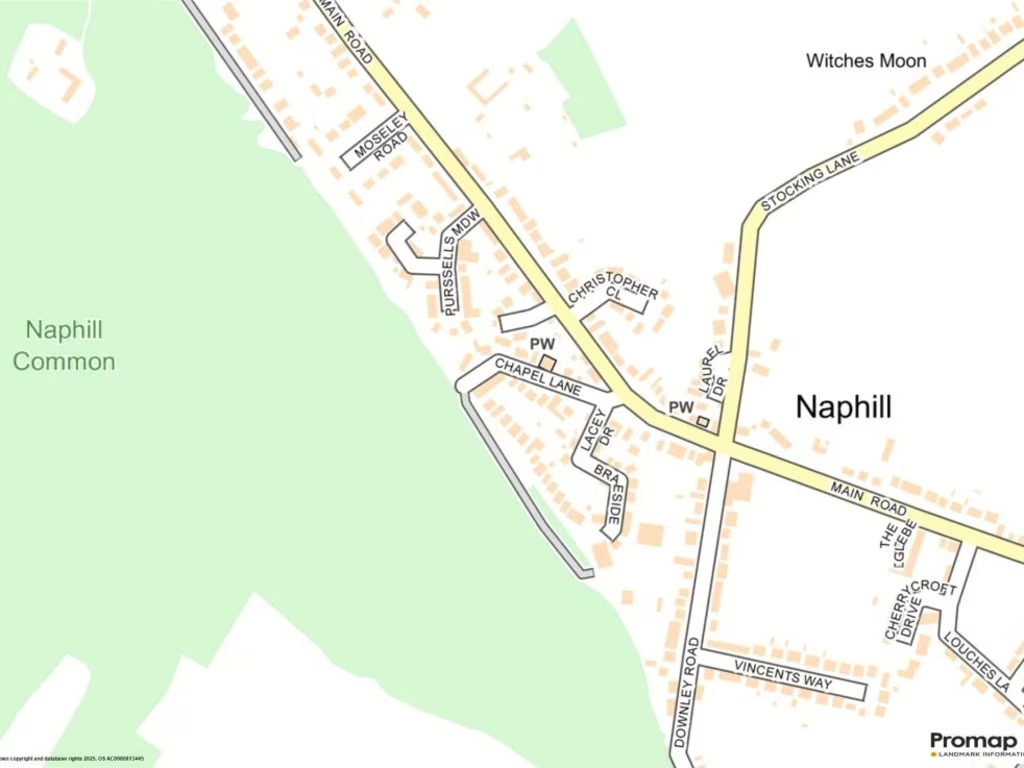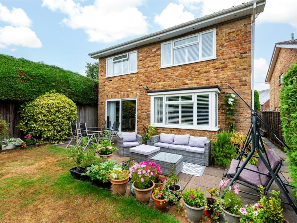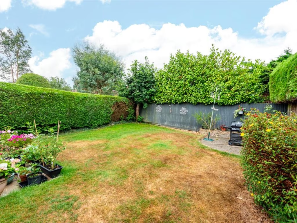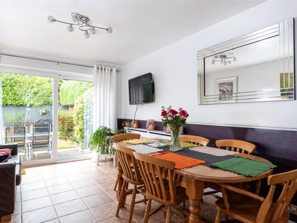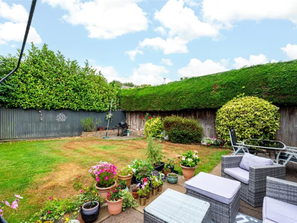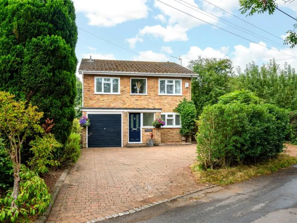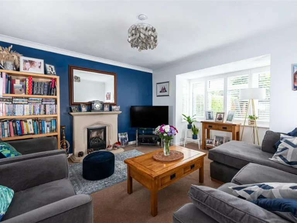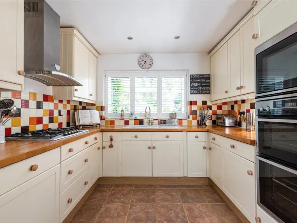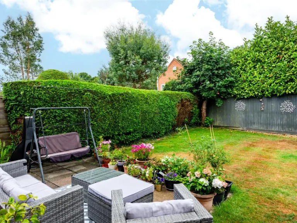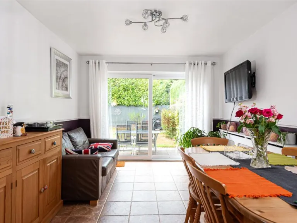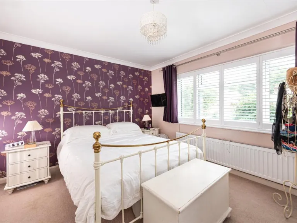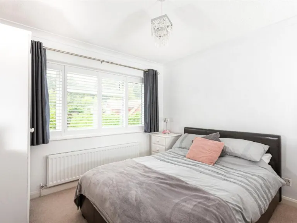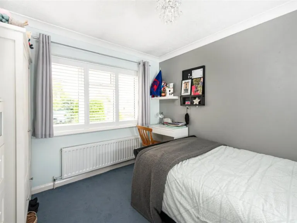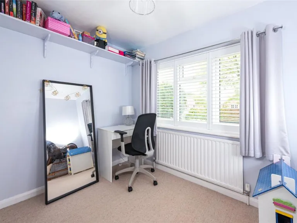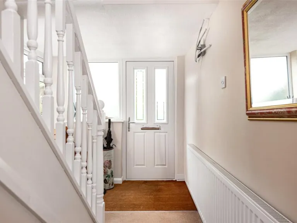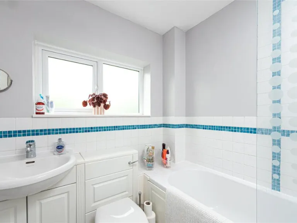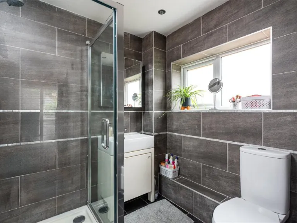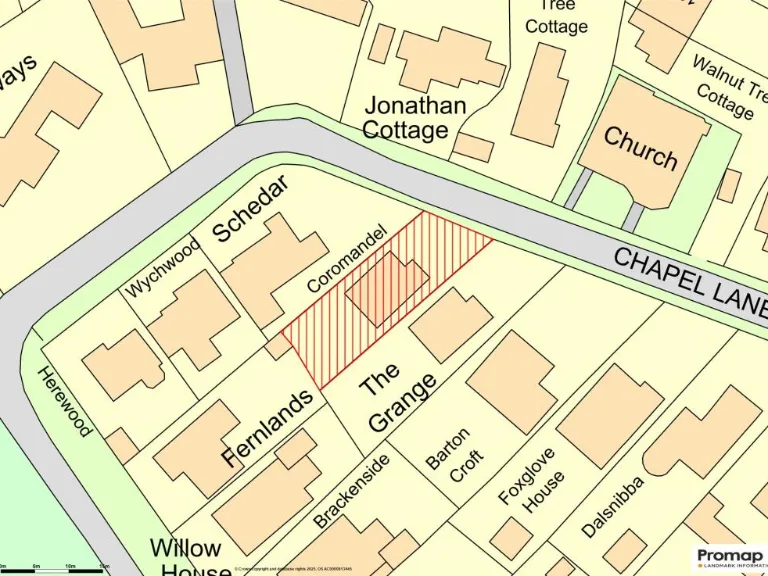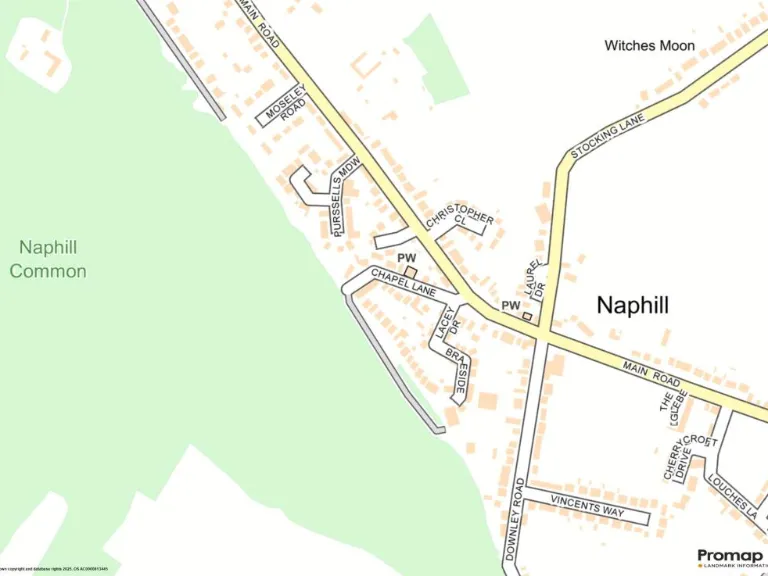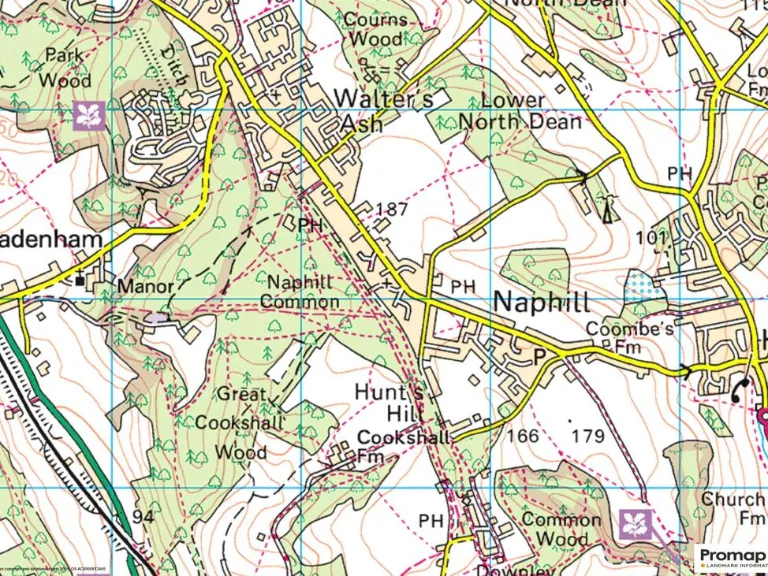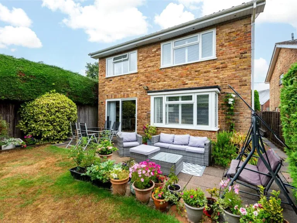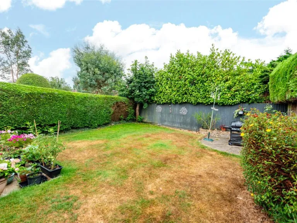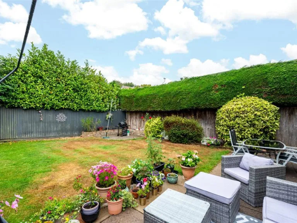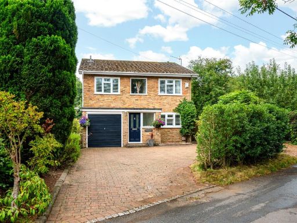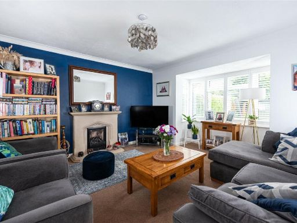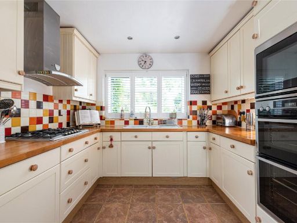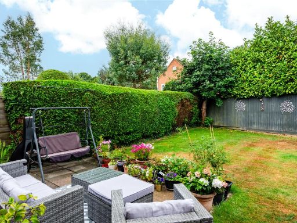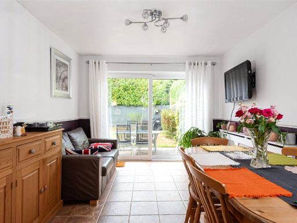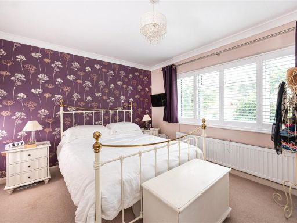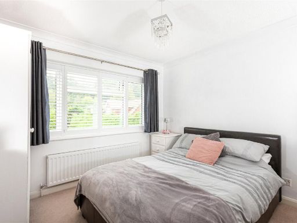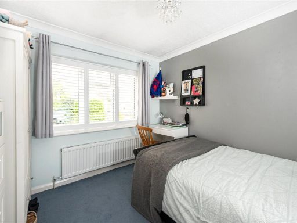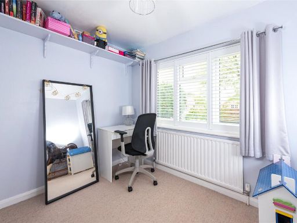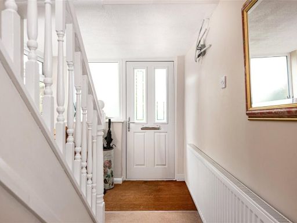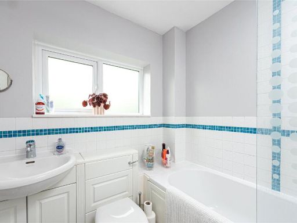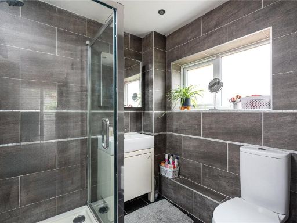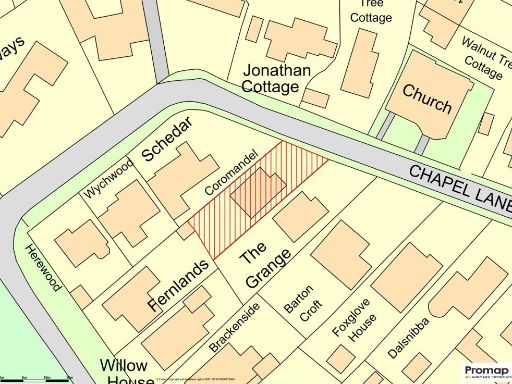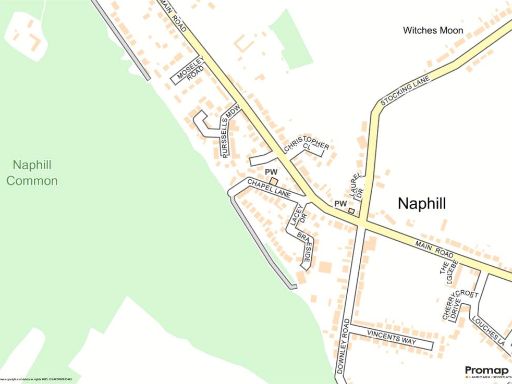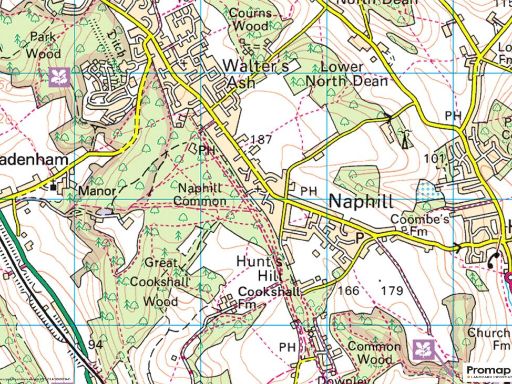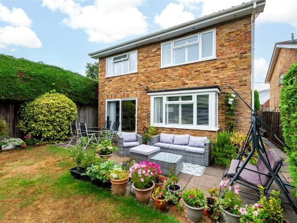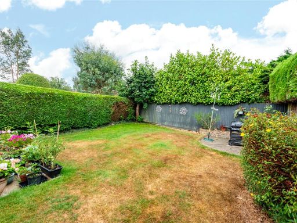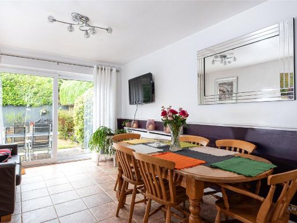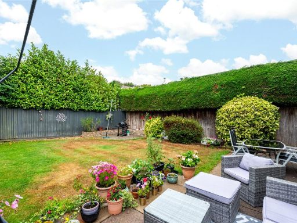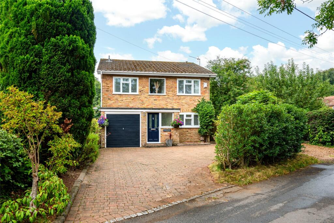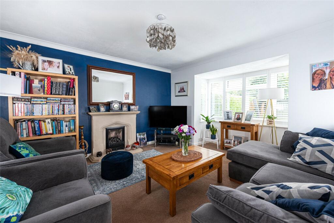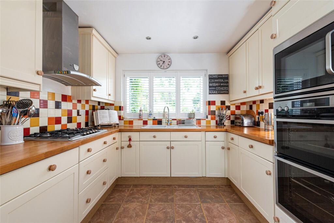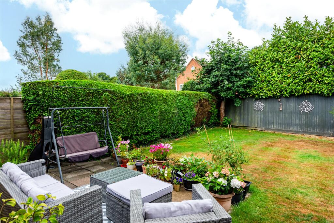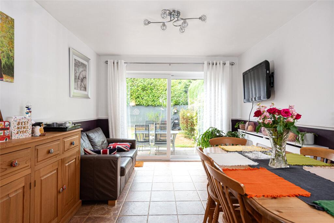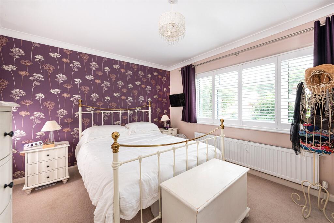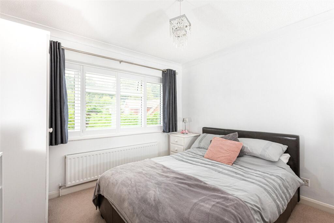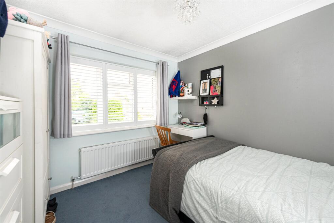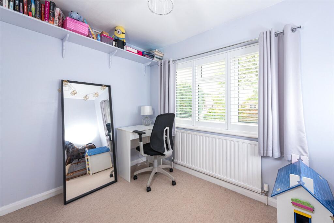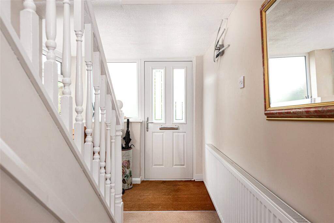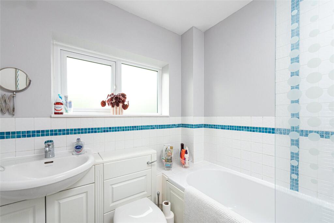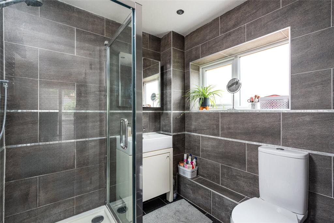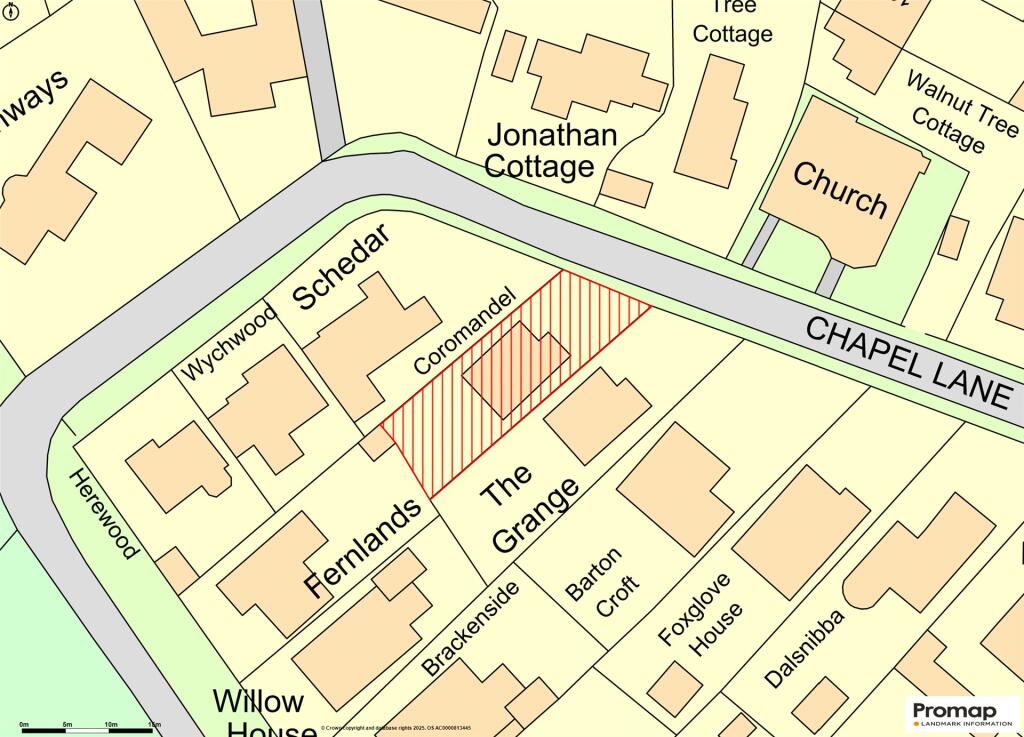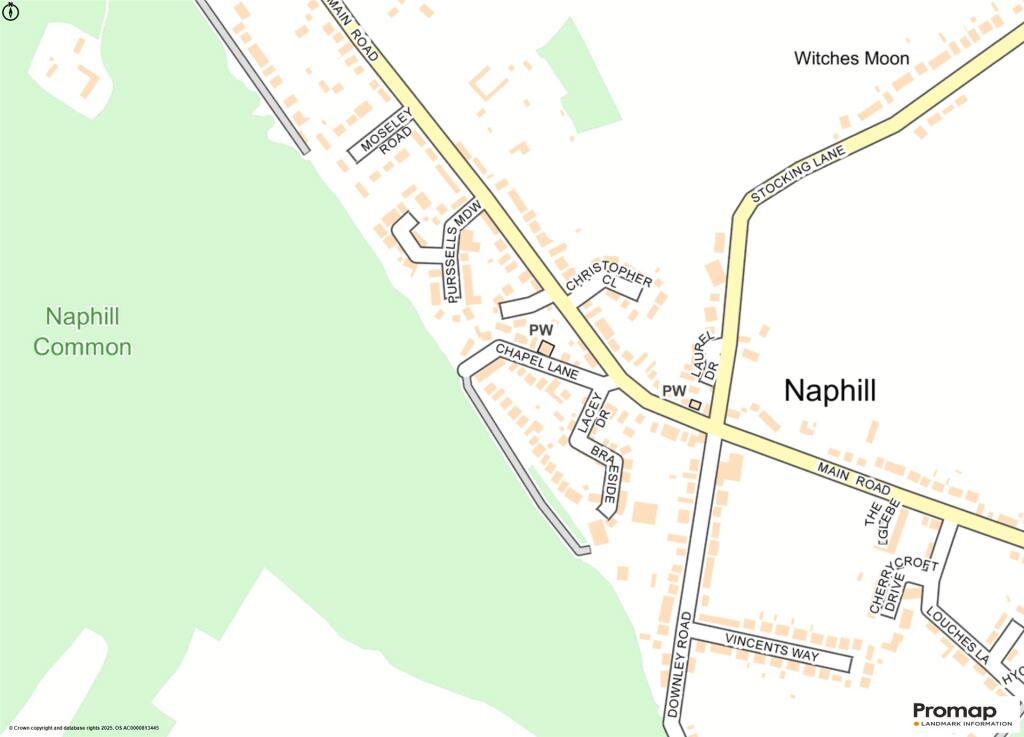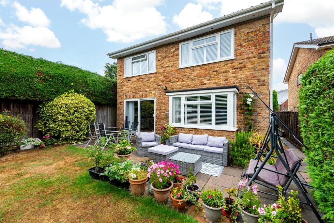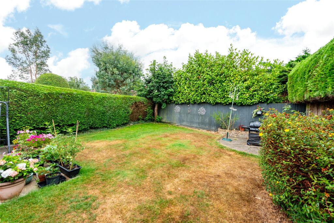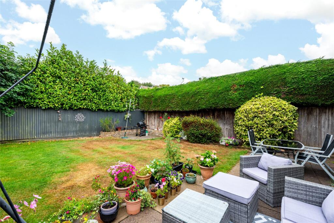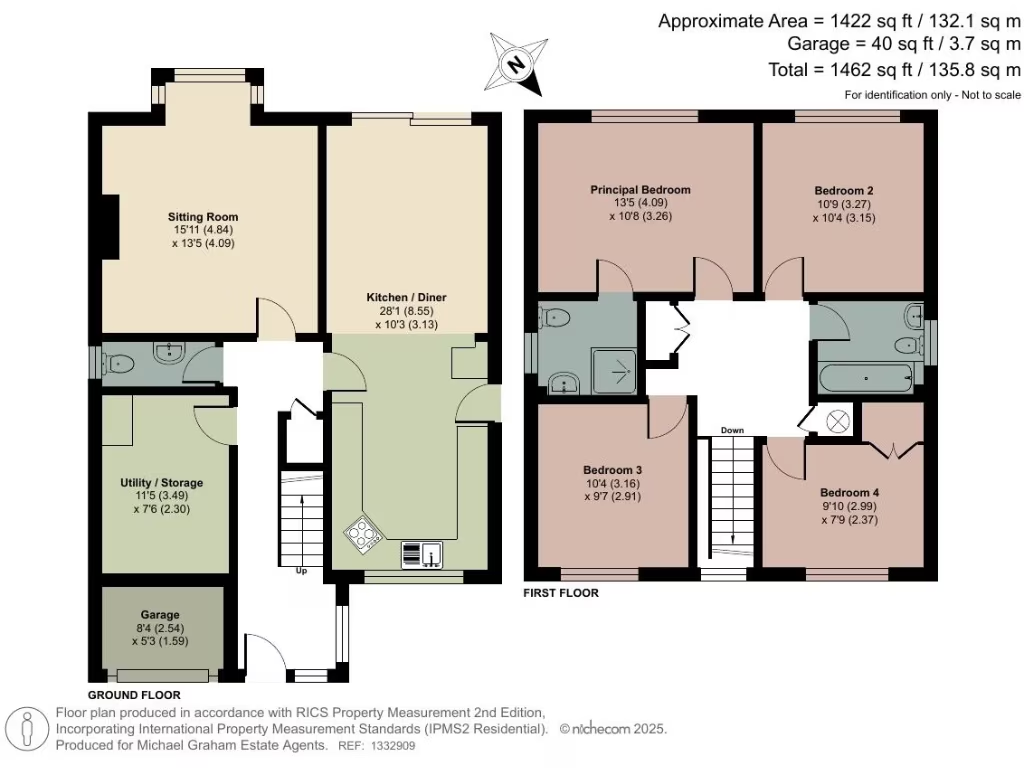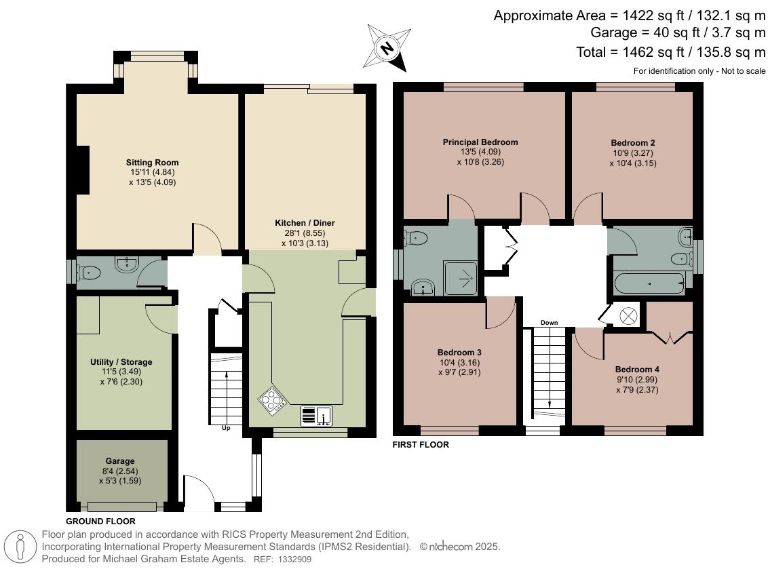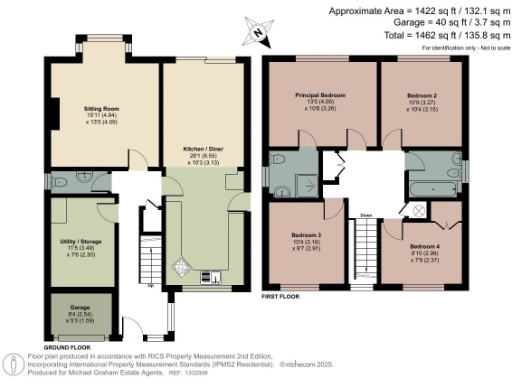Summary - COROMANDEL CHAPEL LANE NAPHILL HIGH WYCOMBE HP14 4RB
4 bed 2 bath Detached
Spacious four-bedroom house near Naphill Common, ideal for growing households.
Four bedrooms including principal with en suite
Open-plan kitchen/dining over 28 ft with patio doors
Southwest-facing enclosed rear garden, paved patio
Separate sitting room with bay window and fireplace
Converted garage area used as utility/storage
Driveway parking for three cars, detached garage
Chain free — ready for a quicker sale
Built 1950s–60s; cavity walls likely uninsulated, glazing pre-2002
Set on a quiet lane at the edge of Naphill Common in an Area of Outstanding Natural Beauty, this four-bedroom detached house offers comfortable family living across about 1,420 sq ft. The ground floor centres on an over 28 ft open-plan kitchen/dining room with patio doors onto a south‑west facing garden — ideal for afternoon sun and family gatherings. A separate sitting room features a bay window and coal-effect gas fireplace for a cosy contrast to the open-plan space.
Upstairs there are four bedrooms, including a principal bedroom with a fully tiled en suite, plus a modern three-piece family bathroom and a boarded loft for extra storage. Practical features include a converted portion of the garage used as a utility/storage area, off-street parking for three cars and an understairs storage cupboard. The house is offered chain-free for a quicker move.
Location is a strong draw for families: local state and independent schools are nearby, and village amenities include shops, eateries and easy access to outdoor recreation on the common. The property sits in a very low-crime, very affluent area with fast broadband and average mobile signal — good for both homeworking and family life.
Buyers should note the property’s age and construction: built in the 1950s–60s with cavity walls assumed to lack insulation and double glazing fitted before 2002. These factors give scope for energy-efficiency improvements and some updating, and council tax is described as expensive. Overall this home suits families seeking a well-located, spacious house with garden and parking, and buyers comfortable investing modestly in thermal upgrades and modernisation.
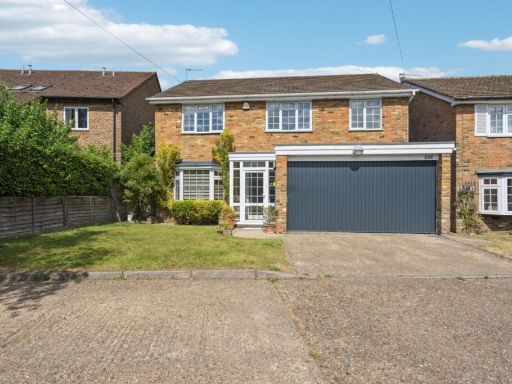 4 bedroom detached house for sale in Main Road, Walters Ash, HP14 — £750,000 • 4 bed • 3 bath • 1776 ft²
4 bedroom detached house for sale in Main Road, Walters Ash, HP14 — £750,000 • 4 bed • 3 bath • 1776 ft²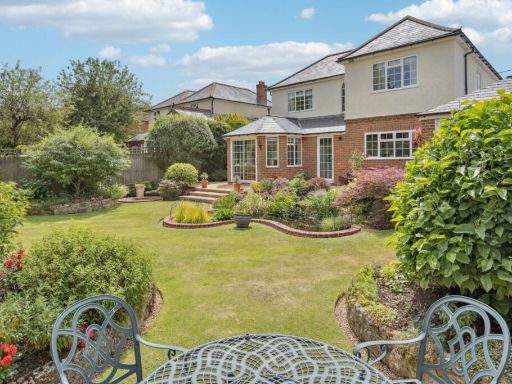 5 bedroom detached house for sale in Main Road, Naphill, HP14 — £950,000 • 5 bed • 2 bath • 2163 ft²
5 bedroom detached house for sale in Main Road, Naphill, HP14 — £950,000 • 5 bed • 2 bath • 2163 ft²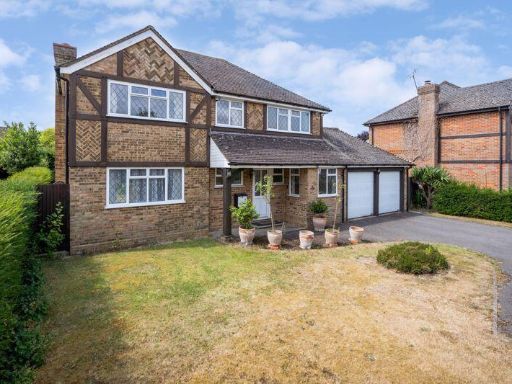 4 bedroom detached house for sale in Main Road, Naphill HP14 — £750,000 • 4 bed • 2 bath • 1784 ft²
4 bedroom detached house for sale in Main Road, Naphill HP14 — £750,000 • 4 bed • 2 bath • 1784 ft²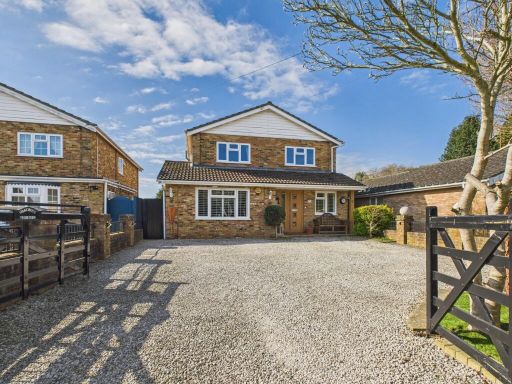 4 bedroom detached house for sale in Main Road, Naphill, High Wycombe, Buckinghamshire, HP14 — £835,000 • 4 bed • 2 bath • 1841 ft²
4 bedroom detached house for sale in Main Road, Naphill, High Wycombe, Buckinghamshire, HP14 — £835,000 • 4 bed • 2 bath • 1841 ft²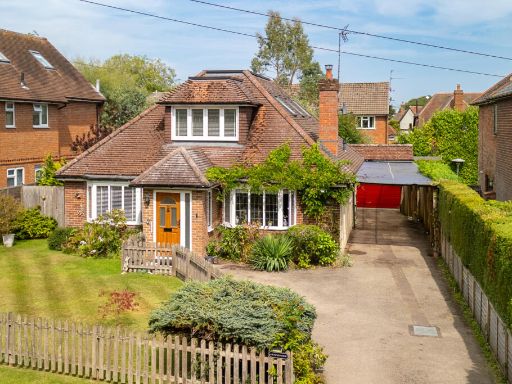 4 bedroom bungalow for sale in Naphill Common, Naphill, High Wycombe, Buckinghamshire, HP14 — £900,000 • 4 bed • 3 bath • 2155 ft²
4 bedroom bungalow for sale in Naphill Common, Naphill, High Wycombe, Buckinghamshire, HP14 — £900,000 • 4 bed • 3 bath • 2155 ft²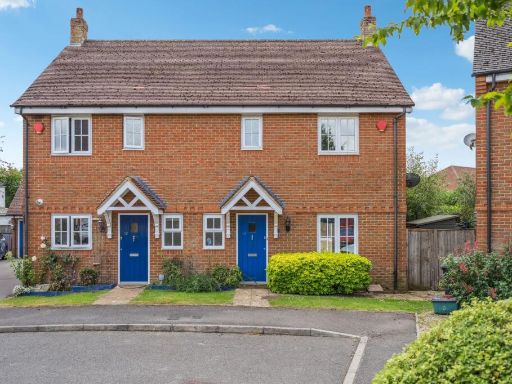 4 bedroom semi-detached house for sale in Braeside, Naphill, HP14 — £535,000 • 4 bed • 2 bath • 1109 ft²
4 bedroom semi-detached house for sale in Braeside, Naphill, HP14 — £535,000 • 4 bed • 2 bath • 1109 ft²