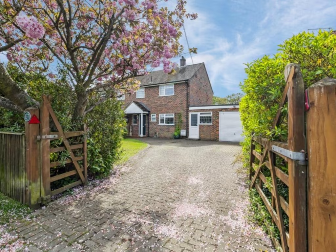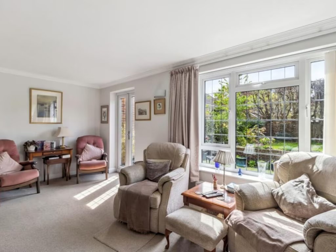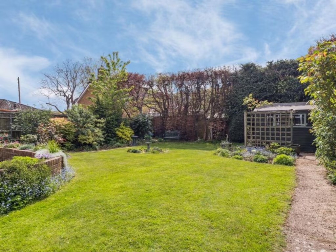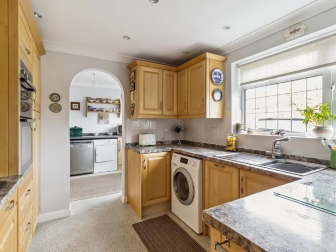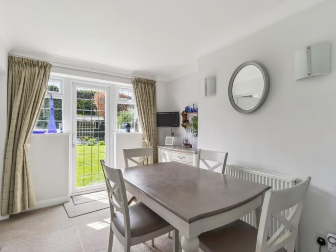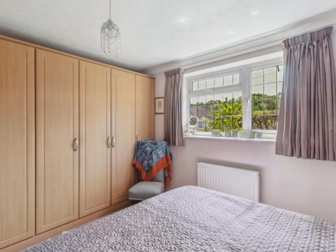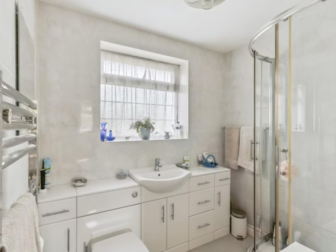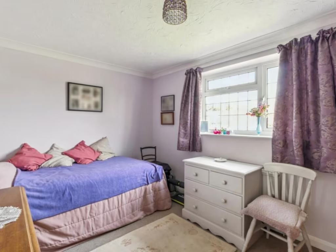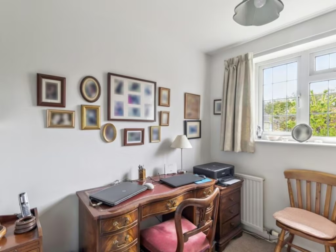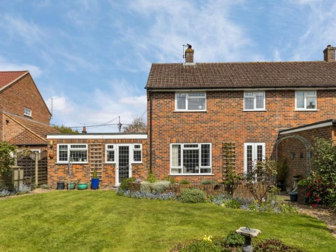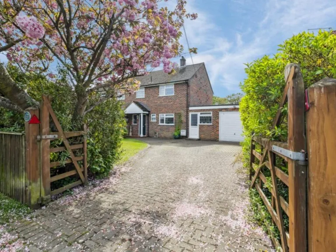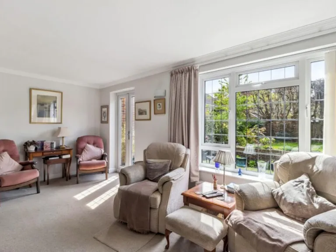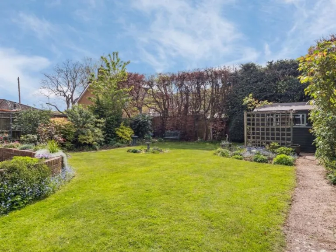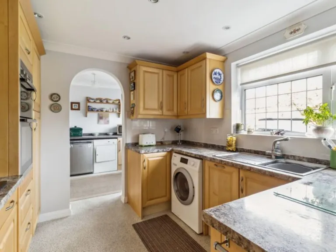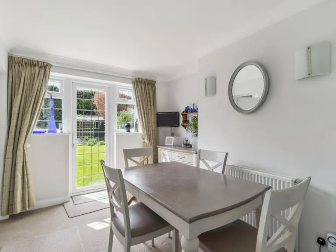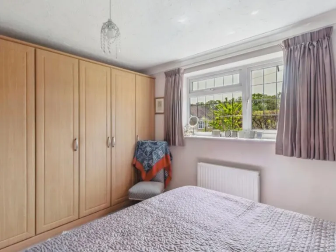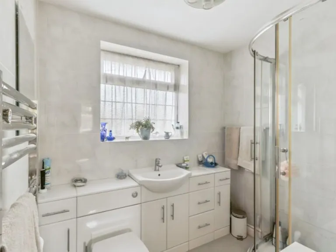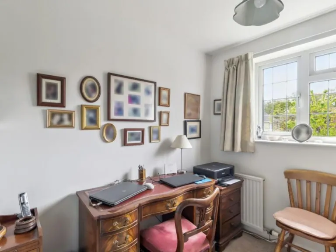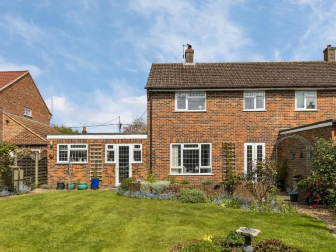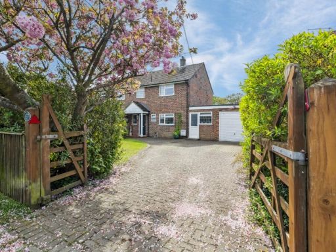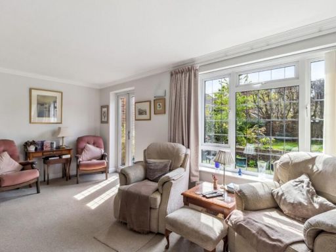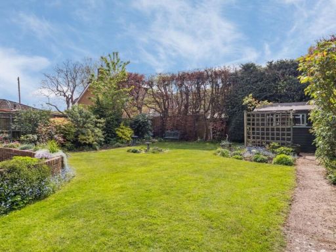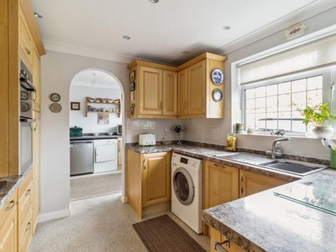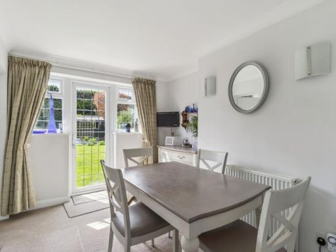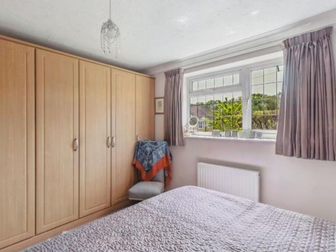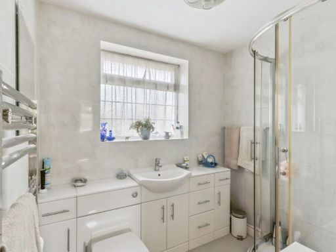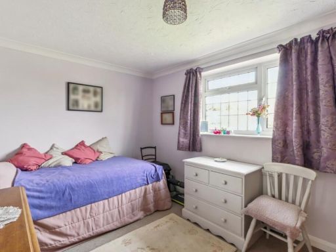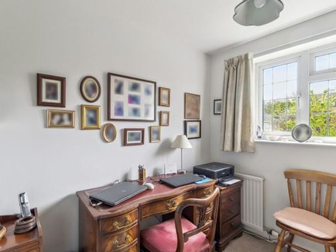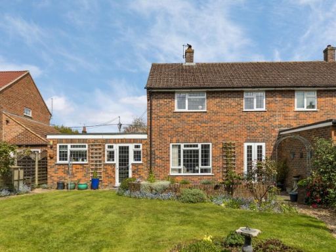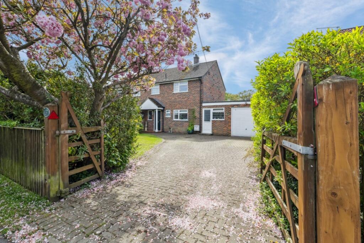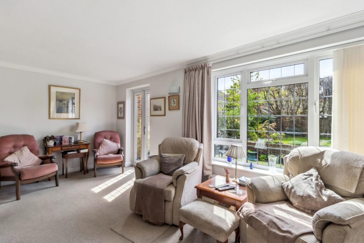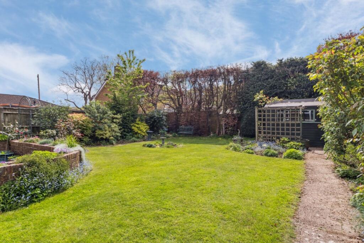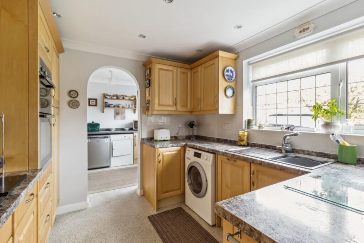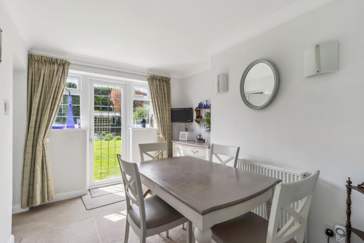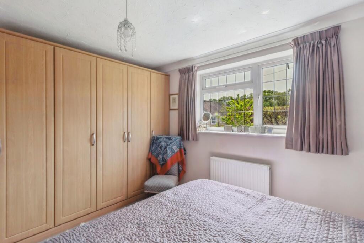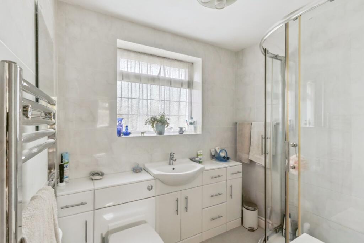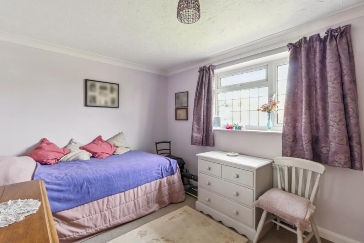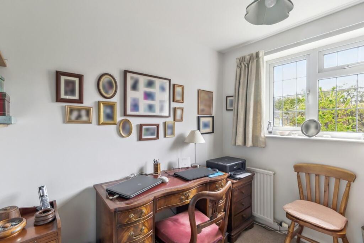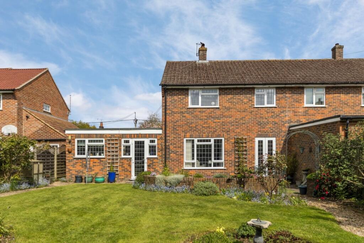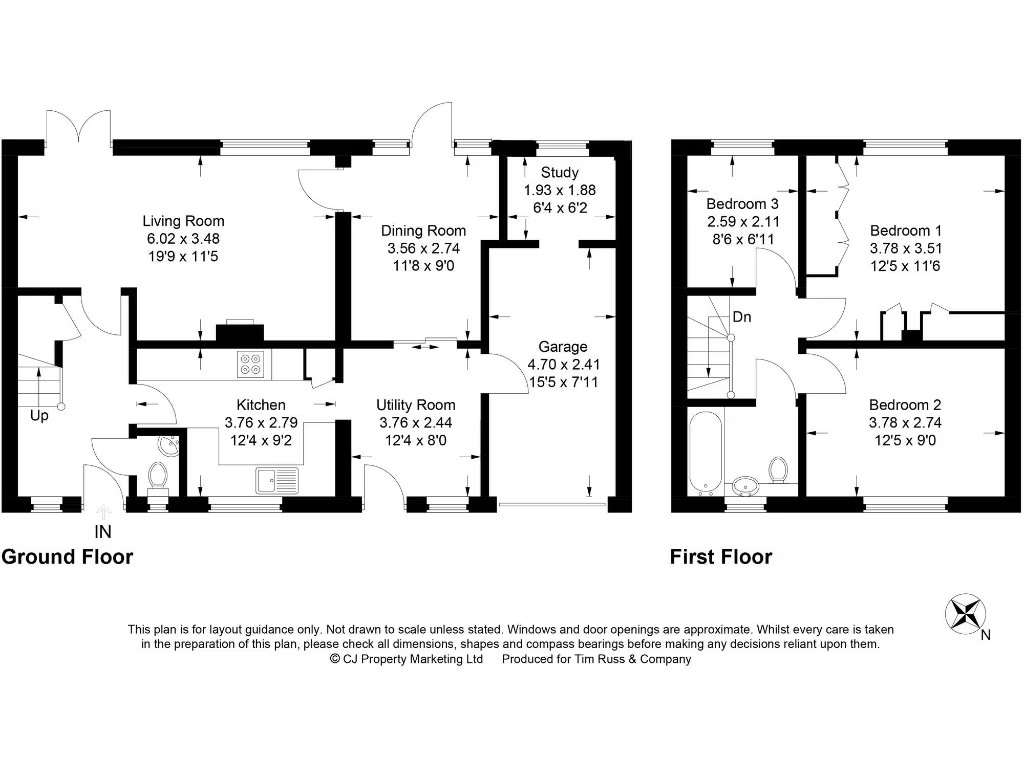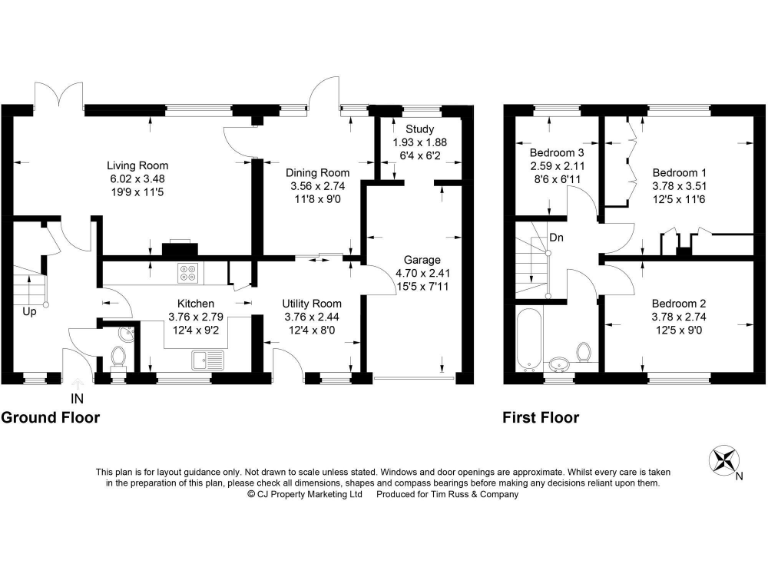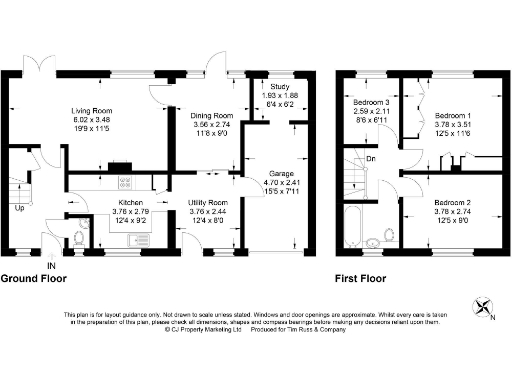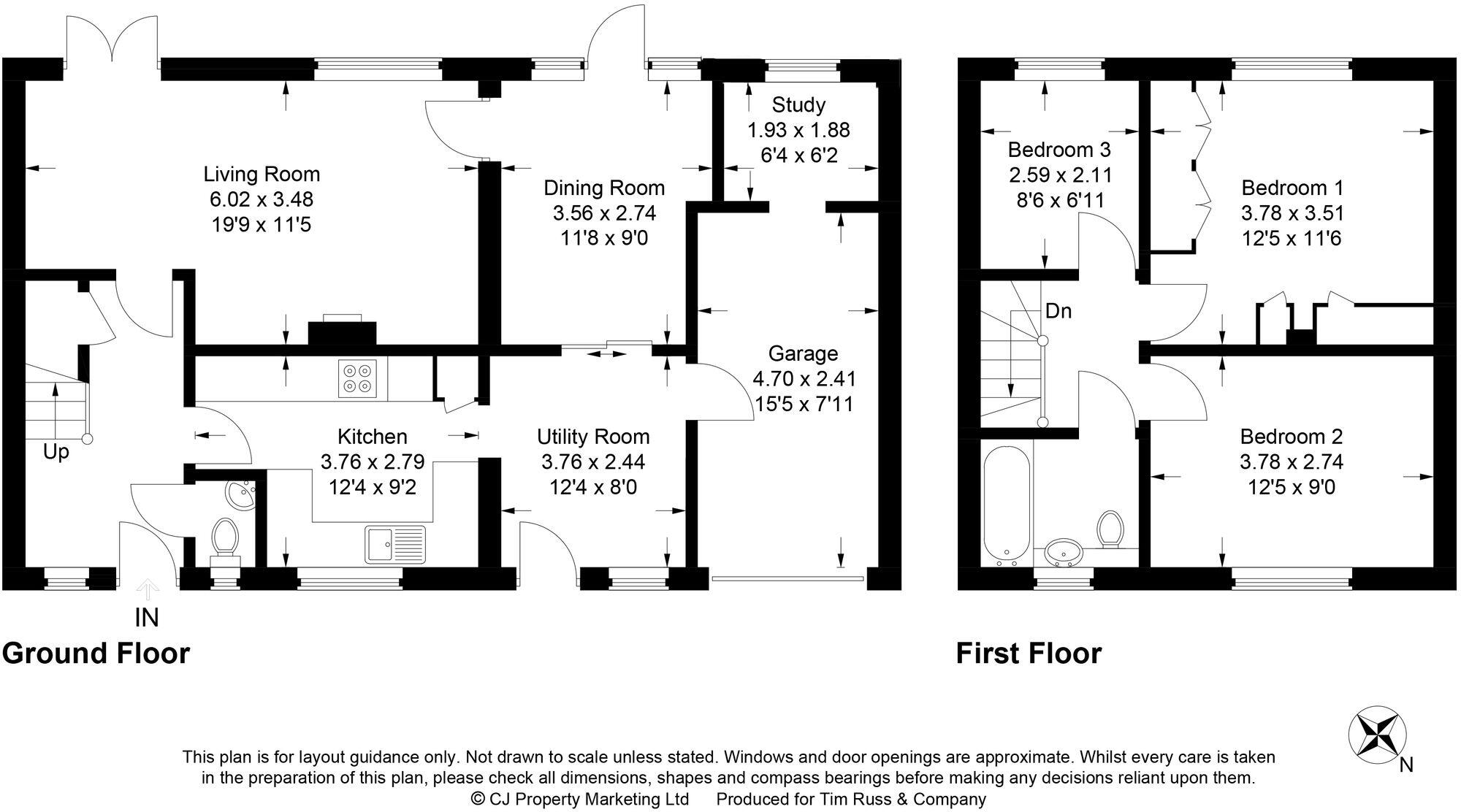Summary - 137 MAIN ROAD NAPHILL HIGH WYCOMBE HP14 4SB
3 bed 1 bath Semi-Detached
Southwest garden, garage and parking — great for growing families.
Extended three-bedroom semi-detached with versatile ground floor layout
This extended three-bedroom semi-detached house in Naphill offers practical family living with genuine scope to adapt. The ground floor features a bright living room over 19ft with French doors to the southwest-facing garden, plus a separate dining room and breakfast area off a modern kitchen. A useful utility, cloakroom and a store/study at the rear of the garage add convenient storage and home-office potential.
Outside, a gated driveway provides parking for up to four vehicles and a good-sized integral garage for additional storage. The rear garden faces southwest and is laid mainly to lawn with mature borders, offering a private, sunny space for children and entertaining. Heating is via an air-source heat pump with underfloor electric heating, and the property has double glazing and an EPC rating of C.
Practical drawbacks to note: there is a single family bathroom only, Council Tax Band E (above average), and any significant extension would require planning consent (STPP). The house is average in overall size (approx. 902 sq ft), so buyers seeking substantially larger accommodation should consider alteration or extension possibilities. Ideal for families seeking a settled village location with good nearby schools and low local crime.
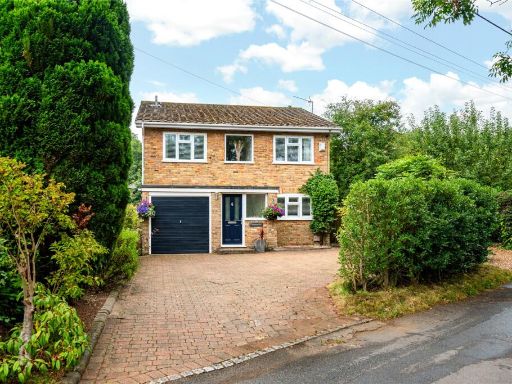 4 bedroom detached house for sale in Chapel Lane, Naphill, High Wycombe, Buckinghamshire, HP14 — £760,000 • 4 bed • 2 bath • 1420 ft²
4 bedroom detached house for sale in Chapel Lane, Naphill, High Wycombe, Buckinghamshire, HP14 — £760,000 • 4 bed • 2 bath • 1420 ft²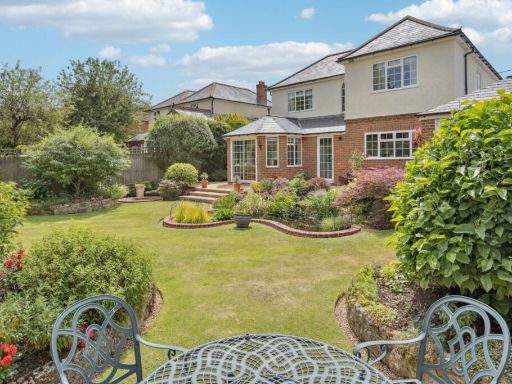 5 bedroom detached house for sale in Main Road, Naphill, HP14 — £950,000 • 5 bed • 2 bath • 2163 ft²
5 bedroom detached house for sale in Main Road, Naphill, HP14 — £950,000 • 5 bed • 2 bath • 2163 ft²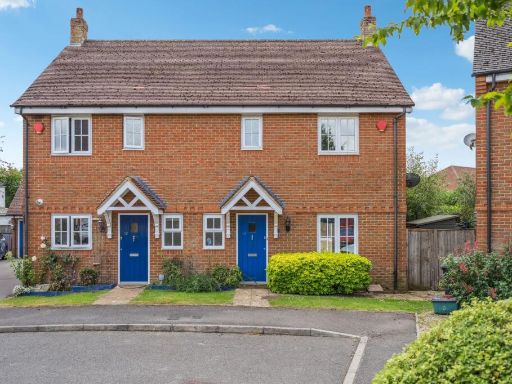 4 bedroom semi-detached house for sale in Braeside, Naphill, HP14 — £535,000 • 4 bed • 2 bath • 1109 ft²
4 bedroom semi-detached house for sale in Braeside, Naphill, HP14 — £535,000 • 4 bed • 2 bath • 1109 ft²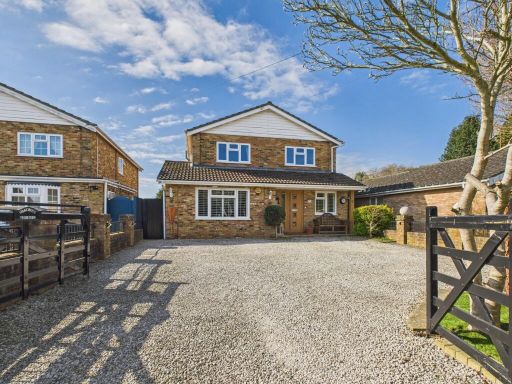 4 bedroom detached house for sale in Main Road, Naphill, High Wycombe, Buckinghamshire, HP14 — £835,000 • 4 bed • 2 bath • 1841 ft²
4 bedroom detached house for sale in Main Road, Naphill, High Wycombe, Buckinghamshire, HP14 — £835,000 • 4 bed • 2 bath • 1841 ft²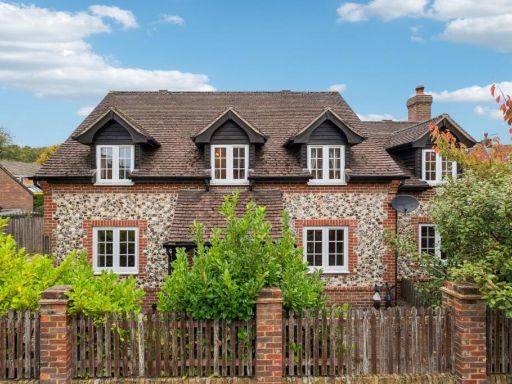 4 bedroom detached house for sale in Lacey Drive, Naphill, HP14 — £750,000 • 4 bed • 2 bath • 1453 ft²
4 bedroom detached house for sale in Lacey Drive, Naphill, HP14 — £750,000 • 4 bed • 2 bath • 1453 ft²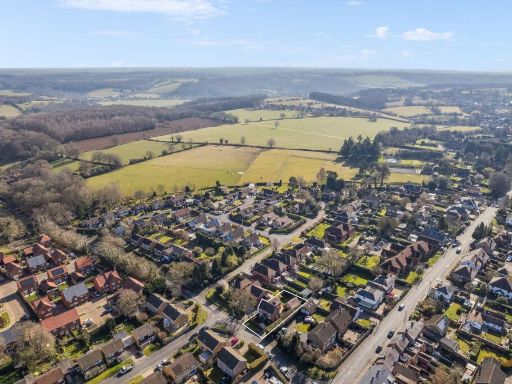 5 bedroom detached house for sale in Clappins Lane, Naphill, HP14 — £850,000 • 5 bed • 3 bath • 1755 ft²
5 bedroom detached house for sale in Clappins Lane, Naphill, HP14 — £850,000 • 5 bed • 3 bath • 1755 ft²