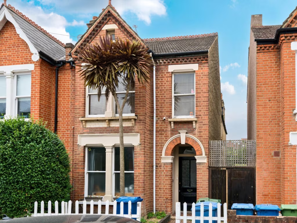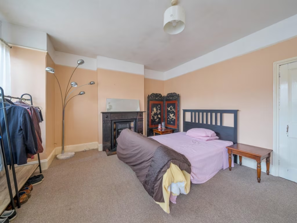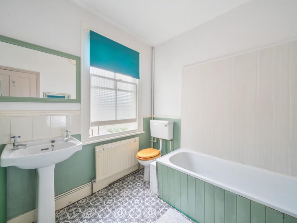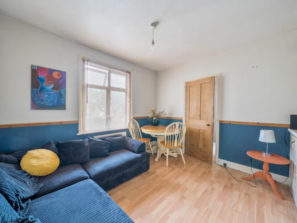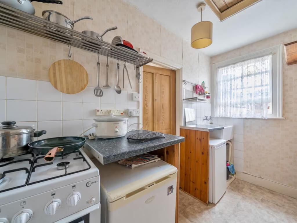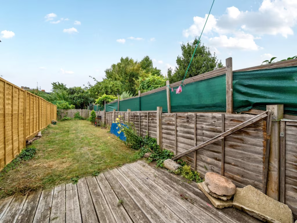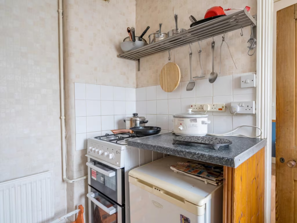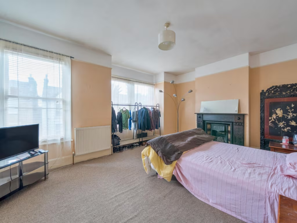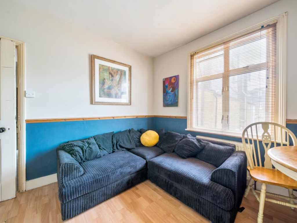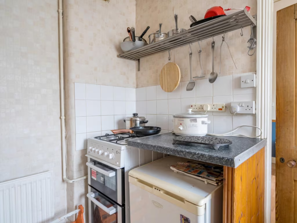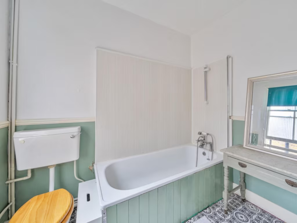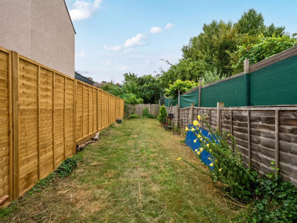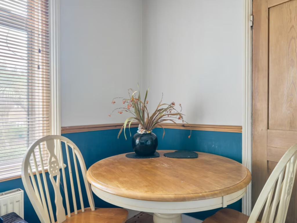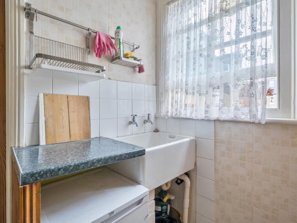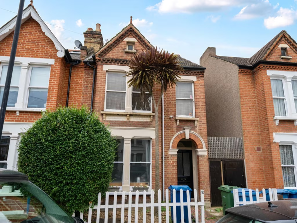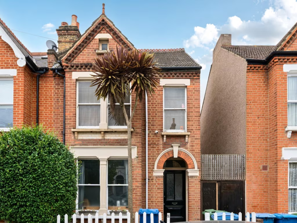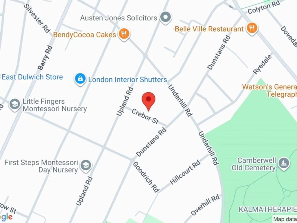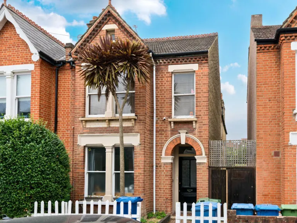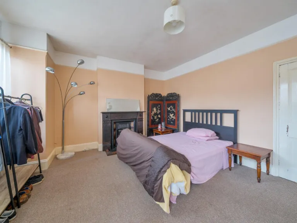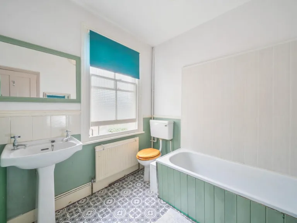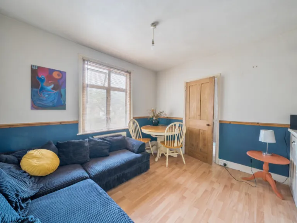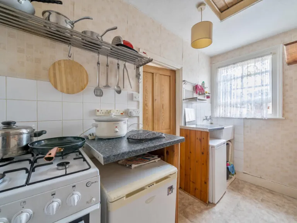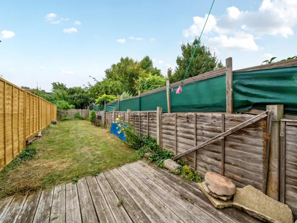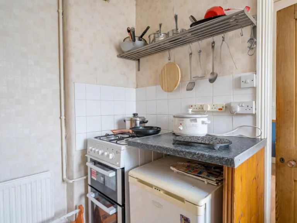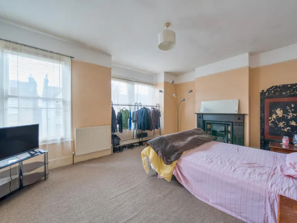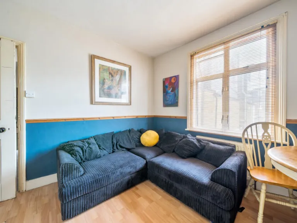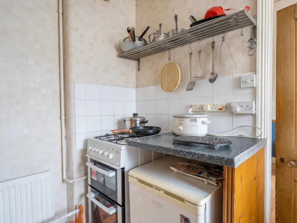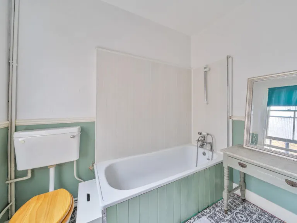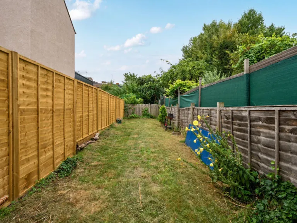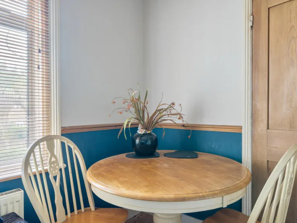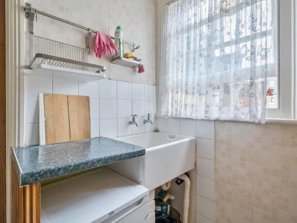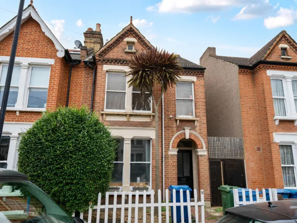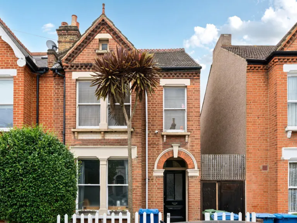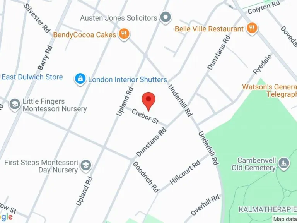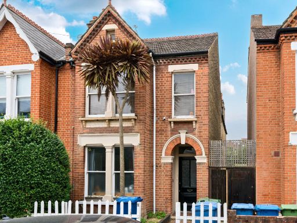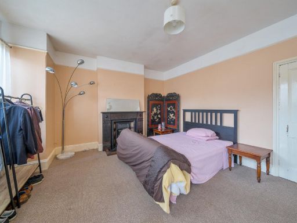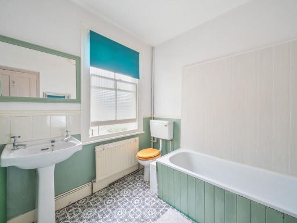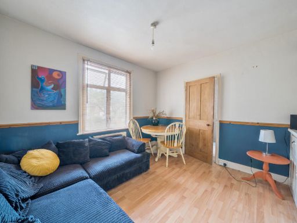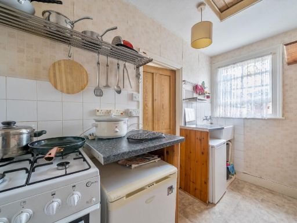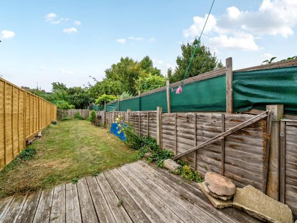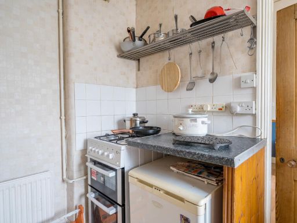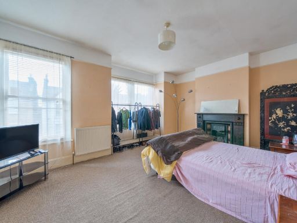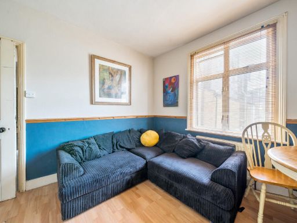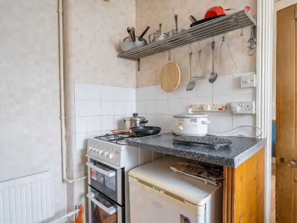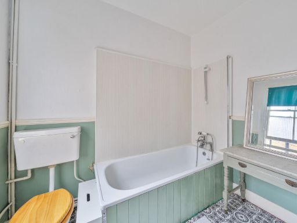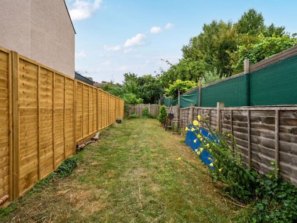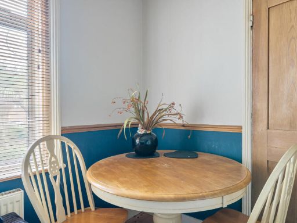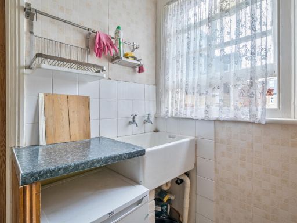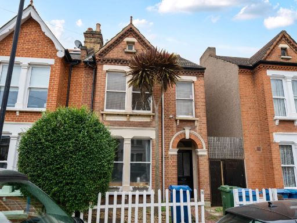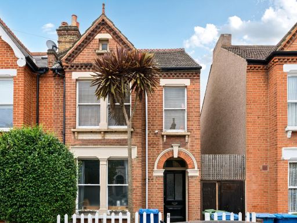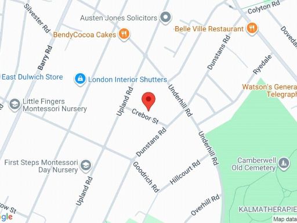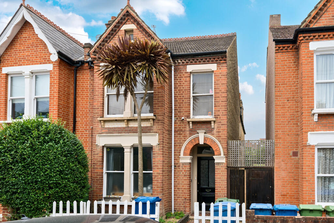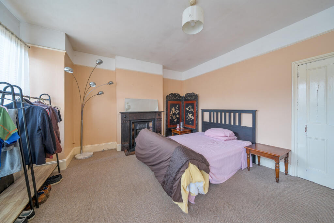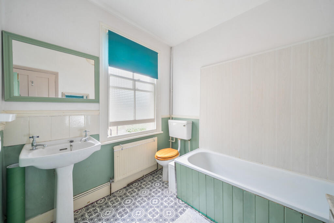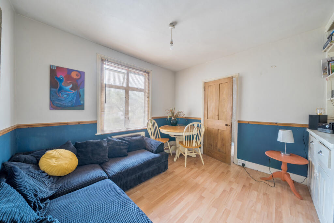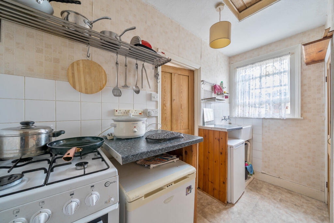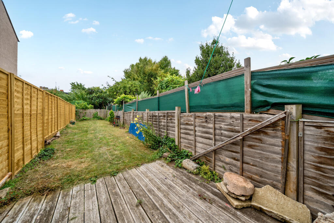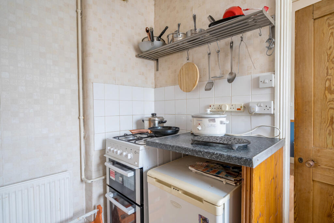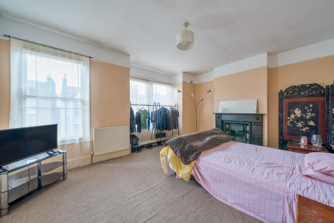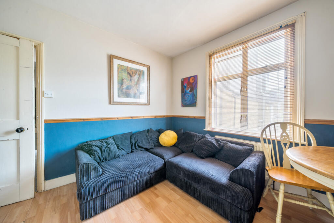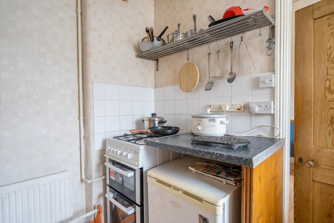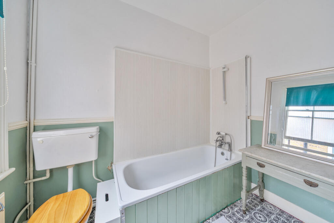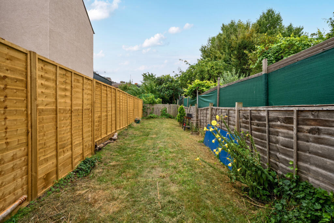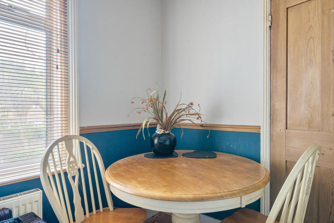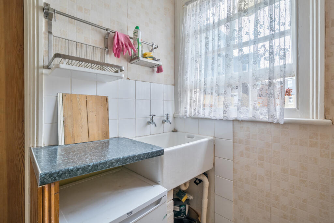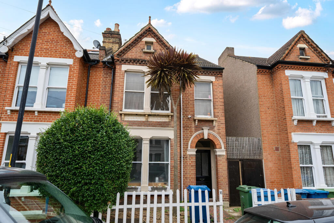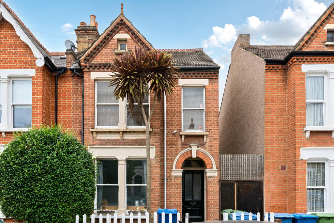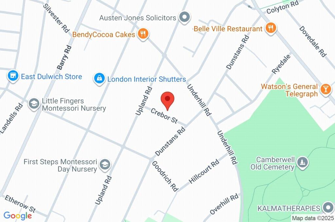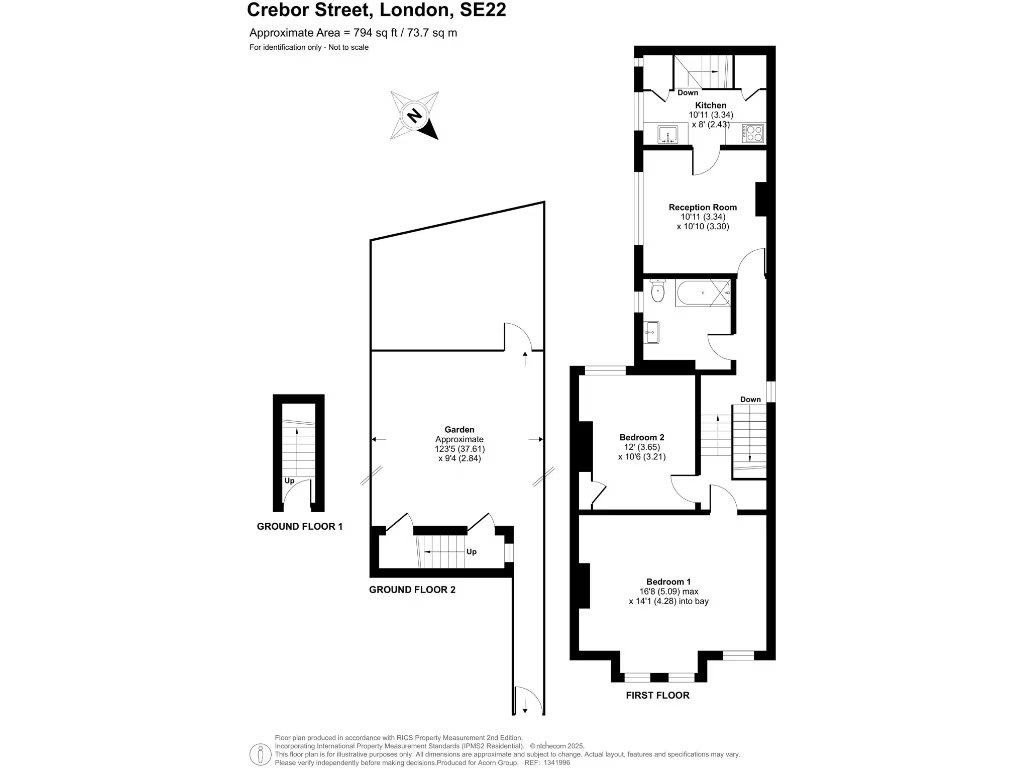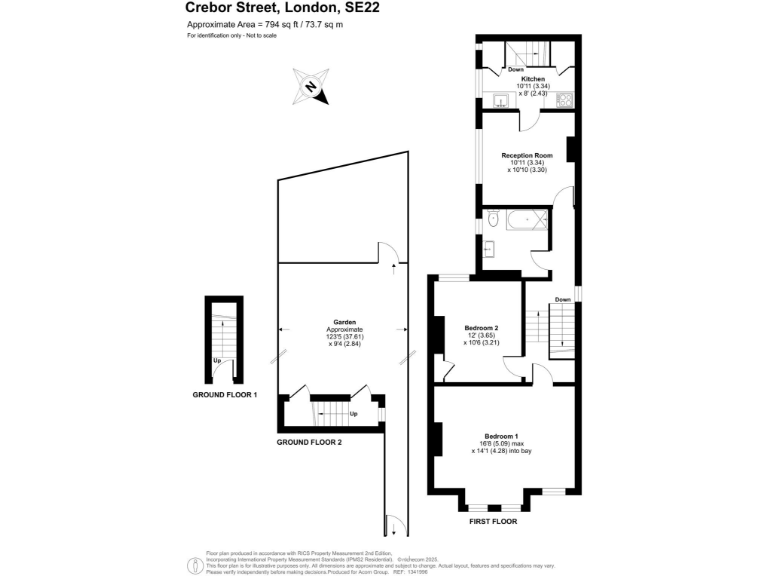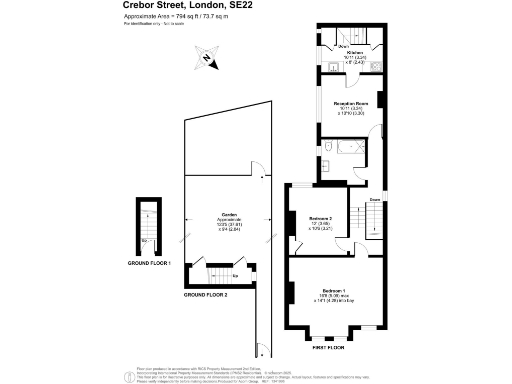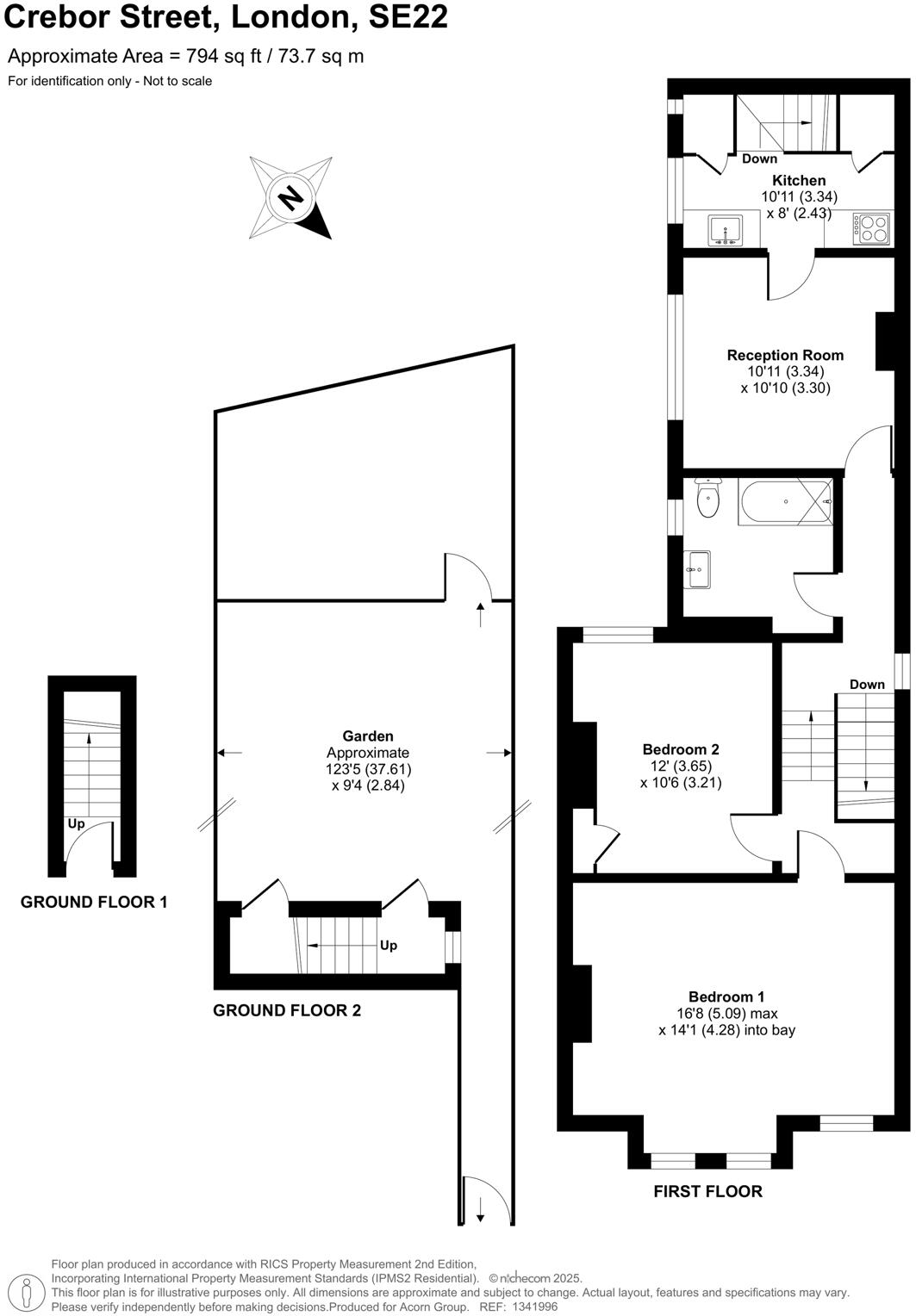Summary - 16 CREBOR STREET EAST DULWICH LONDON SE22 0HF
2 bed 1 bath Apartment
- 794 sq ft two-bedroom Victorian maisonette
- Large private garden with side access
- Loft suitable for conversion (STPP)
- Retains sash windows and Victorian fireplaces
- Freehold tenure
- Requires full renovation and modernisation
- Solid brick walls likely uninsulated
- One bathroom, council tax affordable
Set over the first floor of a Victorian end-terrace maisonette, this generous two-bedroom freehold offers 794 sq ft of period charm and clear scope to add value. High ceilings, sash windows and working Victorian fireplaces give the rooms character, while the layout includes a bright reception, separate kitchen and a large bathroom.
A particular strength is the large private garden with side access and an internal stair down from the flat — a rare outdoor asset for this location. There is also a large loft which, subject to planning permission, is suitable for conversion, offering further potential to increase living space and resale value.
The property needs renovation and modernisation throughout: the solid brick walls are likely uninsulated and the interior requires updating to contemporary standards. Heating is by mains gas boiler and radiators; the kitchen houses the boiler and washing machine. Buyers should factor renovation costs into their plans, though the freehold tenure and East Dulwich location give strong long-term upside.
Positioned moments from Lordship Lane’s cafés, shops and public transport, and close to Peckham Rye Park, this home suits commuters and young families seeking a characterful Victorian property with outdoor space. Local schools include several rated Good and two Outstanding secondaries, though one nearby primary is rated Requires Improvement.
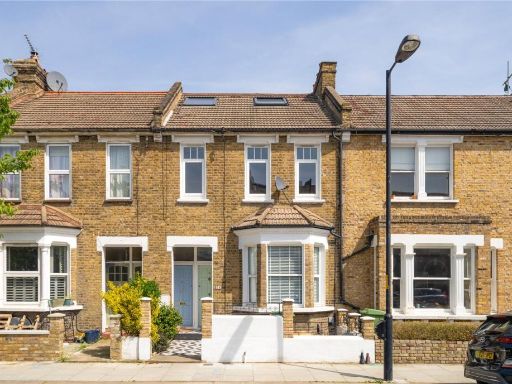 3 bedroom apartment for sale in Crebor Street, East Dulwich, London, SE22 — £750,000 • 3 bed • 2 bath • 992 ft²
3 bedroom apartment for sale in Crebor Street, East Dulwich, London, SE22 — £750,000 • 3 bed • 2 bath • 992 ft²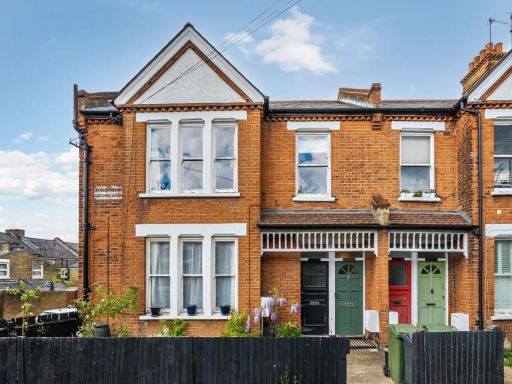 2 bedroom maisonette for sale in Oakbank Grove, Herne Hill, London, SE24 — £575,000 • 2 bed • 1 bath • 985 ft²
2 bedroom maisonette for sale in Oakbank Grove, Herne Hill, London, SE24 — £575,000 • 2 bed • 1 bath • 985 ft²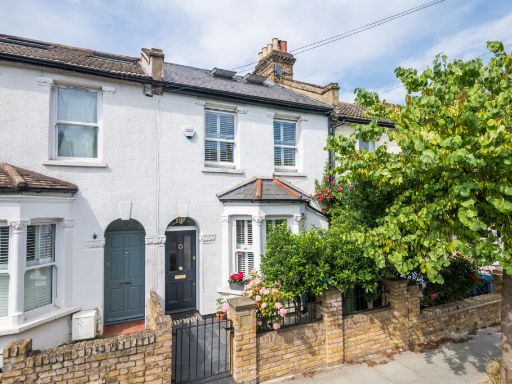 4 bedroom terraced house for sale in Goodrich Road, London, SE22 — £1,250,000 • 4 bed • 2 bath • 14111 ft²
4 bedroom terraced house for sale in Goodrich Road, London, SE22 — £1,250,000 • 4 bed • 2 bath • 14111 ft²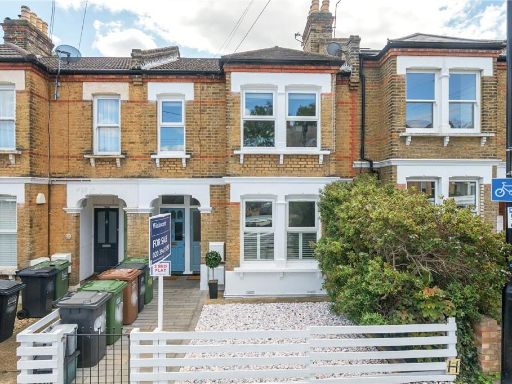 2 bedroom apartment for sale in Queenswood Road, London, SE23 — £525,000 • 2 bed • 1 bath • 812 ft²
2 bedroom apartment for sale in Queenswood Road, London, SE23 — £525,000 • 2 bed • 1 bath • 812 ft²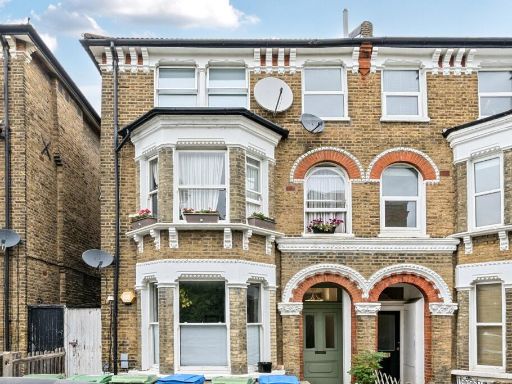 2 bedroom flat for sale in The Gardens, London, SE22 — £650,000 • 2 bed • 1 bath • 800 ft²
2 bedroom flat for sale in The Gardens, London, SE22 — £650,000 • 2 bed • 1 bath • 800 ft²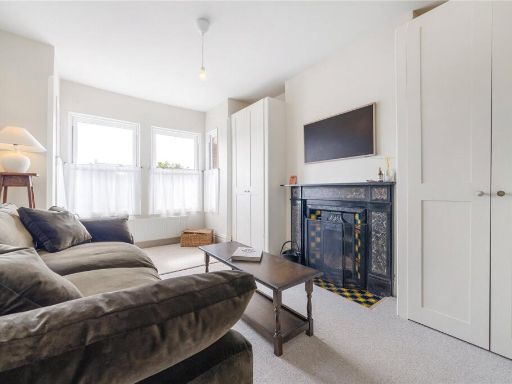 3 bedroom apartment for sale in Belvoir Road, East Dulwich, London, SE22 — £650,000 • 3 bed • 1 bath • 931 ft²
3 bedroom apartment for sale in Belvoir Road, East Dulwich, London, SE22 — £650,000 • 3 bed • 1 bath • 931 ft²