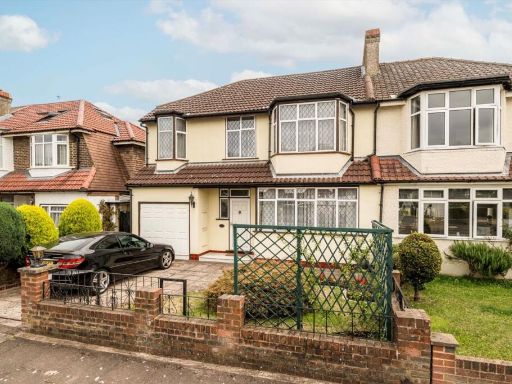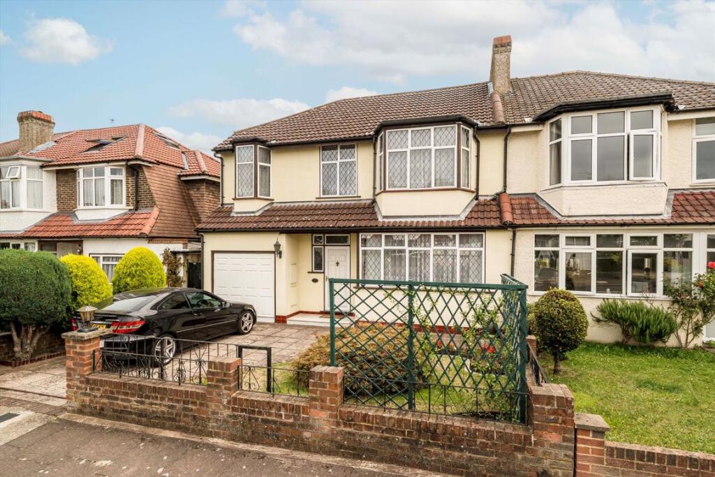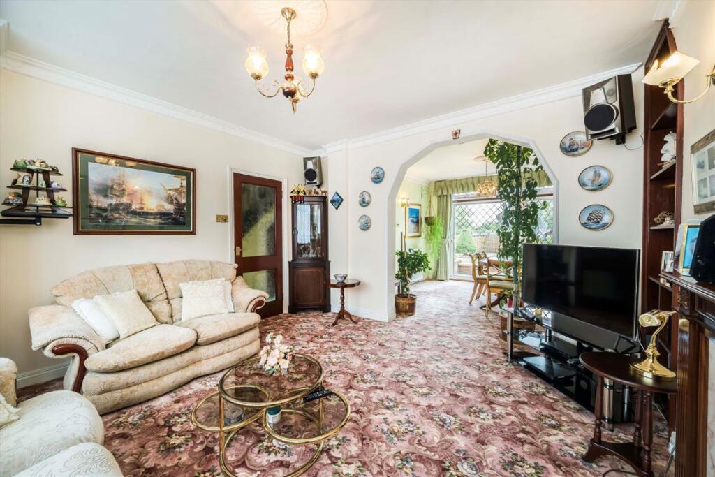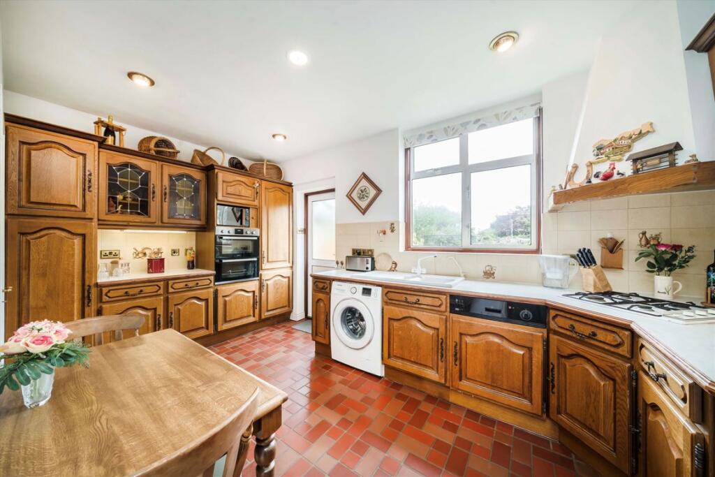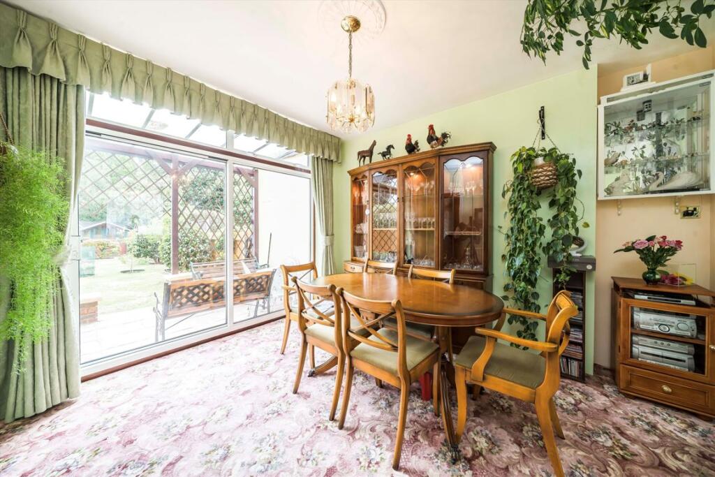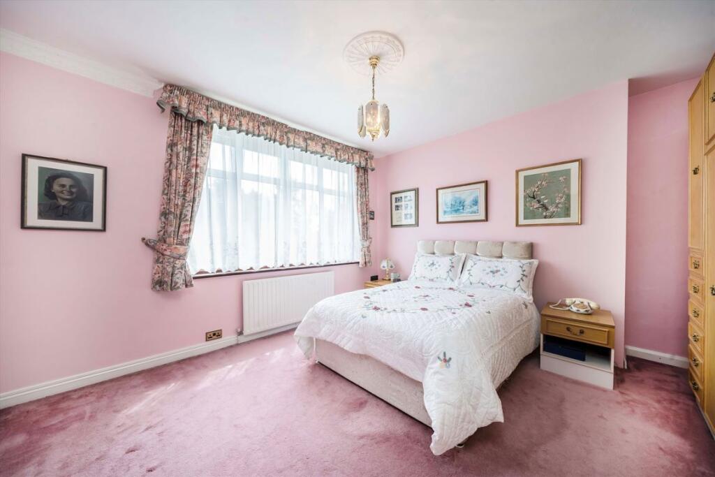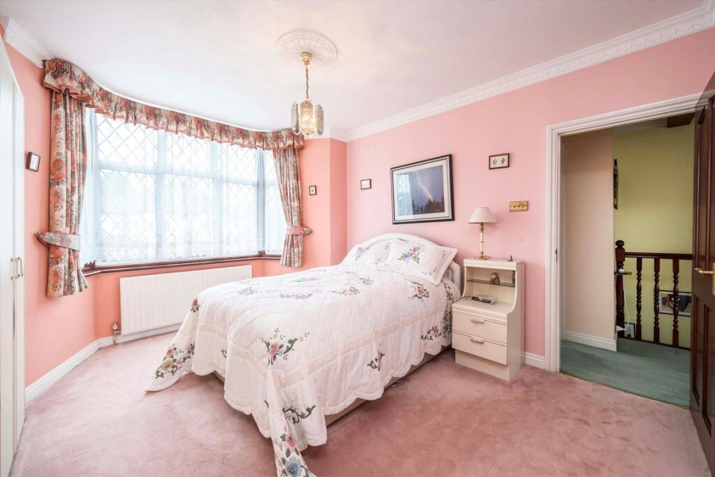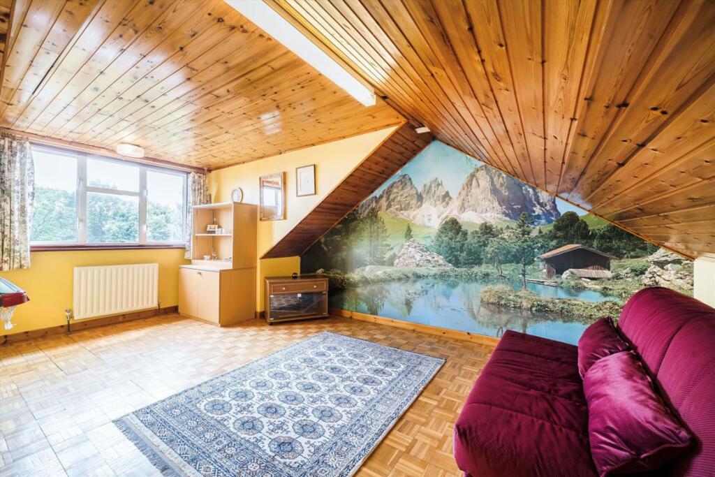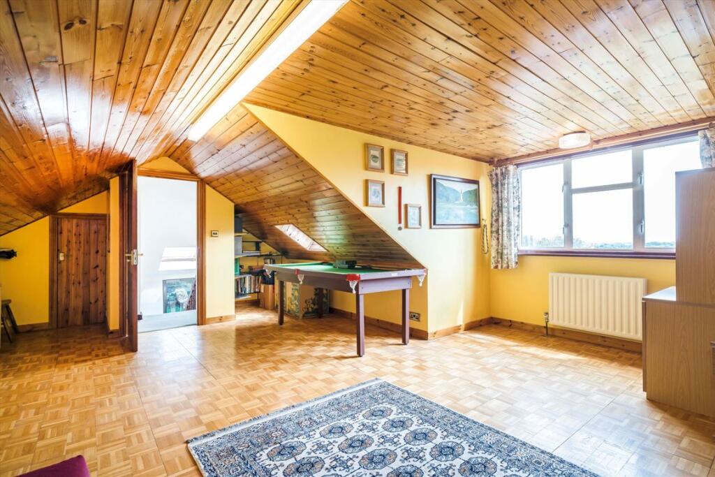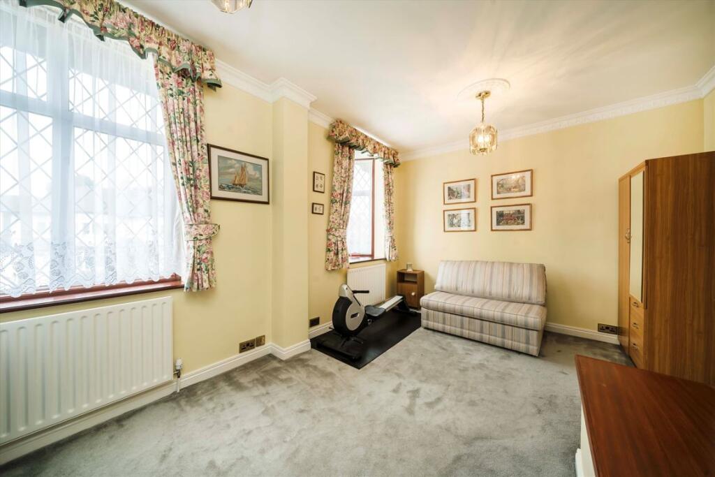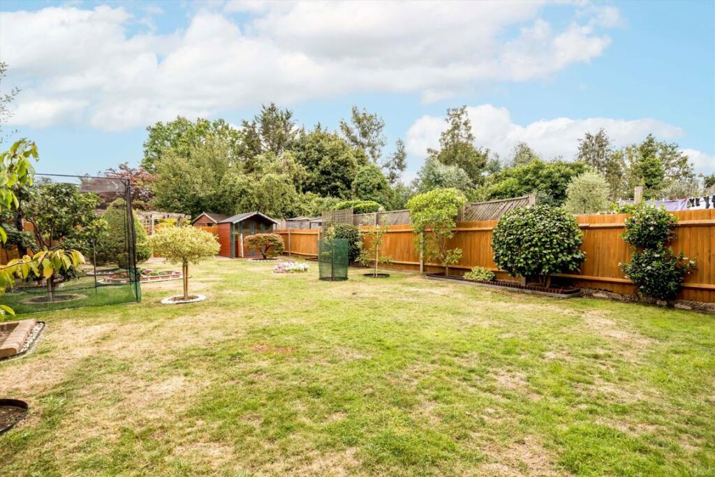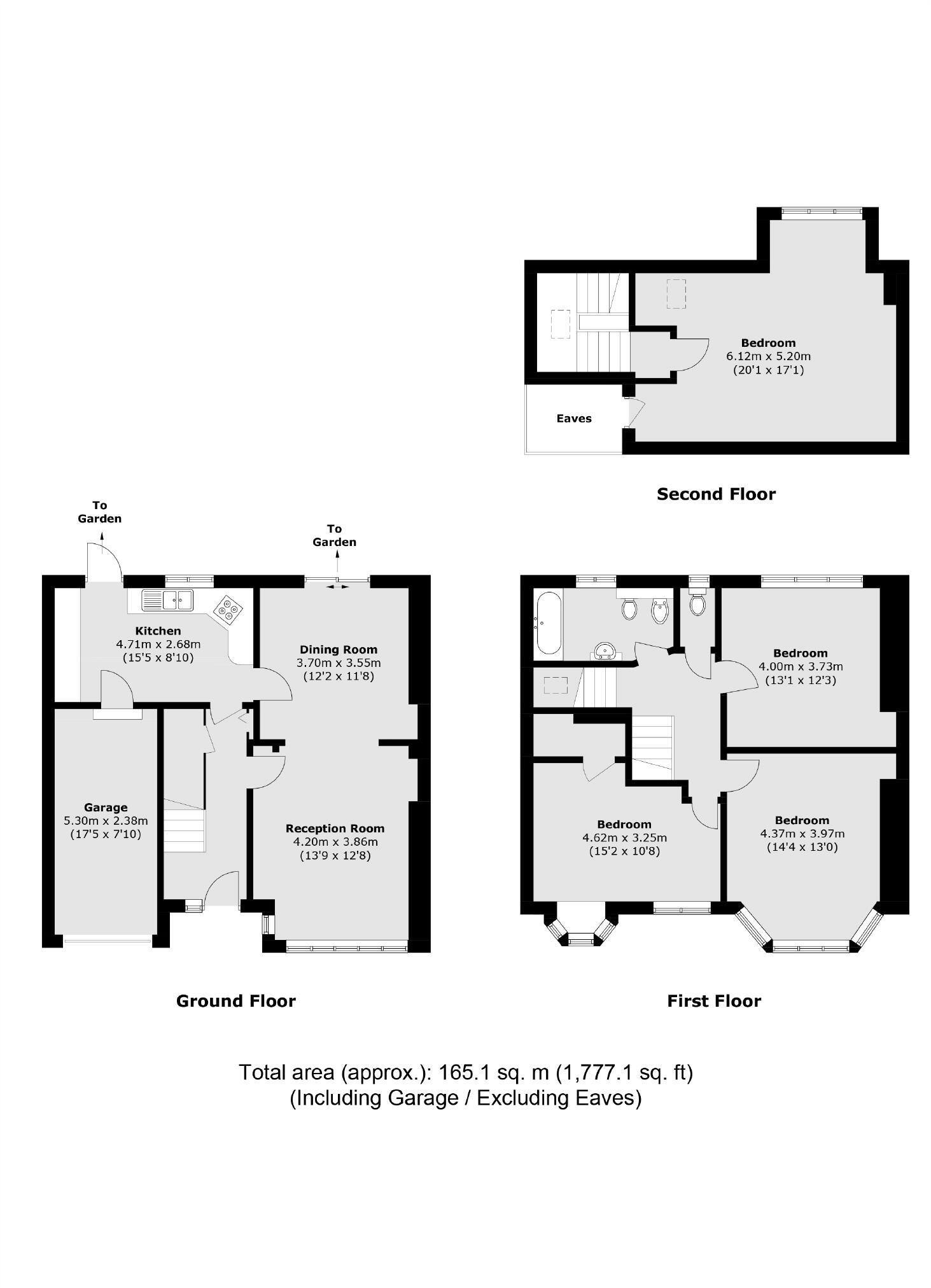Summary - 8, The Byeways KT5 8HT
4 bed 1 bath Semi-Detached
Large garden, garage and extension potential in sought-after Surbiton location.
Large four-bedroom semi-detached family home, about 1,777 sq ft
A spacious four-bedroom semi-detached home on The Byeways, offered freehold and sized at about 1,777 sq ft. The house sits on a decent plot with a long landscaped rear garden, garage and off-street driveway parking — a practical layout for a growing family. Local schools are well-regarded and Surbiton town centre plus nearby stations are within easy reach.
The property retains attractive 1930s character — bay windows, solid-brick construction and original proportions — but many internal areas need modernisation. The living room shows dated 1970s fittings and the house currently has only one bathroom; upgrading the kitchen, bathroom and general decor would unlock significant family value.
There is potential to extend (subject to planning permission) which could increase space and value for multigenerational living or added rental income. Note the home has older double glazing (installed before 2002), assumed solid brick walls with no added insulation, and an expensive council tax band; these are factors to budget for when planning improvements.
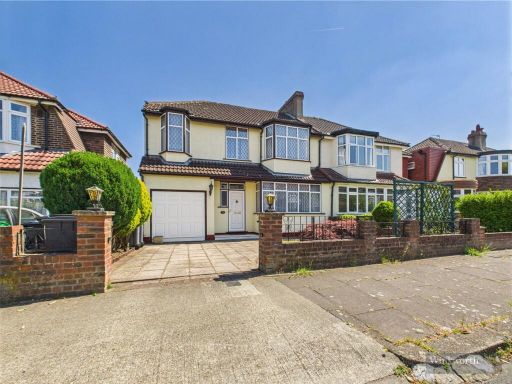 4 bedroom semi-detached house for sale in The Byeways, Surbiton, KT5 — £1,050,000 • 4 bed • 2 bath • 1385 ft²
4 bedroom semi-detached house for sale in The Byeways, Surbiton, KT5 — £1,050,000 • 4 bed • 2 bath • 1385 ft²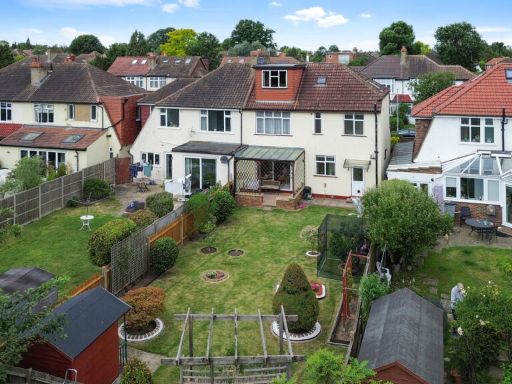 4 bedroom semi-detached house for sale in The Byeways, Surbiton, KT5 — £1,050,000 • 4 bed • 2 bath • 1595 ft²
4 bedroom semi-detached house for sale in The Byeways, Surbiton, KT5 — £1,050,000 • 4 bed • 2 bath • 1595 ft²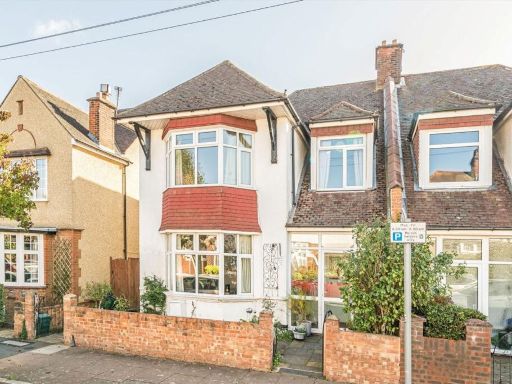 4 bedroom semi-detached house for sale in Guilford Avenue, Surbiton, KT5 — £1,095,000 • 4 bed • 1 bath • 1700 ft²
4 bedroom semi-detached house for sale in Guilford Avenue, Surbiton, KT5 — £1,095,000 • 4 bed • 1 bath • 1700 ft²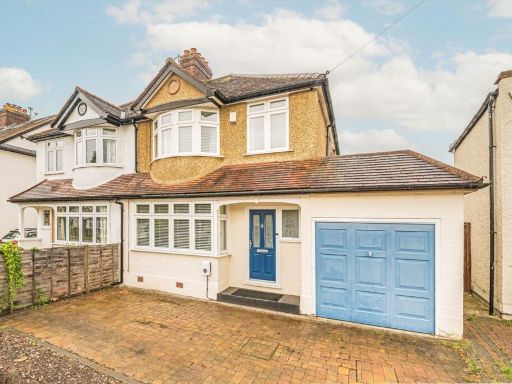 3 bedroom semi-detached house for sale in Greenfield Avenue, Surbiton, KT5 — £825,000 • 3 bed • 1 bath • 1945 ft²
3 bedroom semi-detached house for sale in Greenfield Avenue, Surbiton, KT5 — £825,000 • 3 bed • 1 bath • 1945 ft²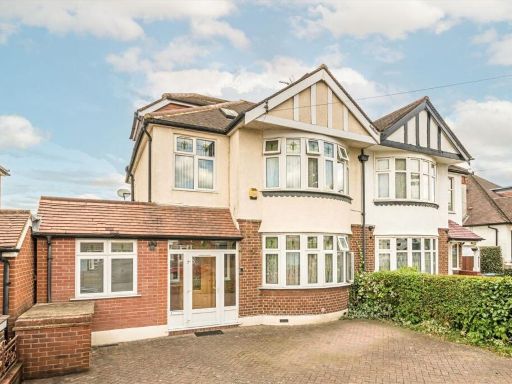 5 bedroom semi-detached house for sale in Beresford Avenue, Surbiton, KT5 — £775,000 • 5 bed • 2 bath • 1833 ft²
5 bedroom semi-detached house for sale in Beresford Avenue, Surbiton, KT5 — £775,000 • 5 bed • 2 bath • 1833 ft²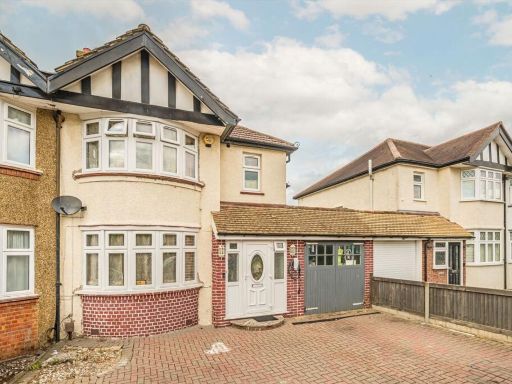 3 bedroom semi-detached house for sale in Moresby Avenue, Surbiton, KT5 — £950,000 • 3 bed • 1 bath • 1471 ft²
3 bedroom semi-detached house for sale in Moresby Avenue, Surbiton, KT5 — £950,000 • 3 bed • 1 bath • 1471 ft²



















