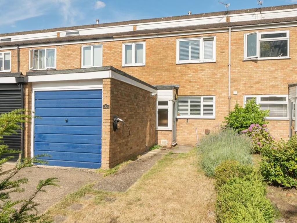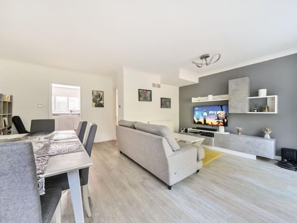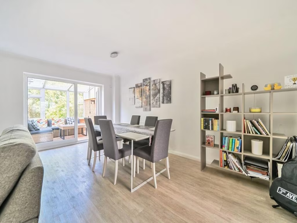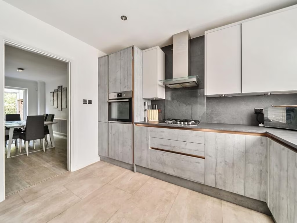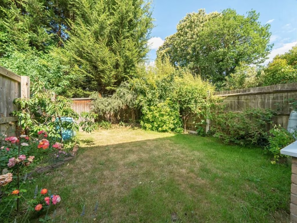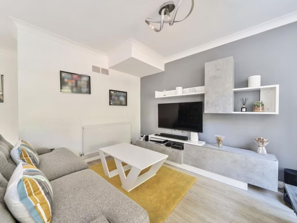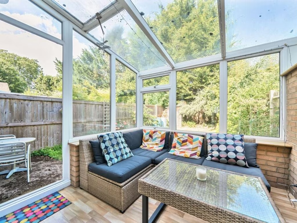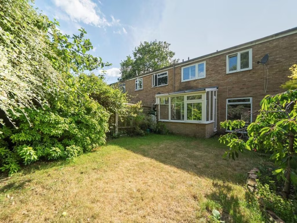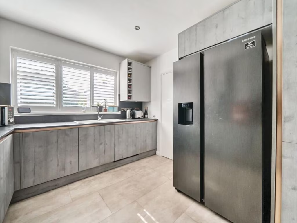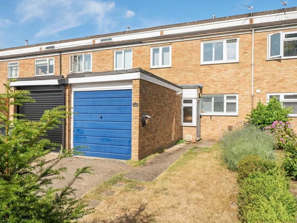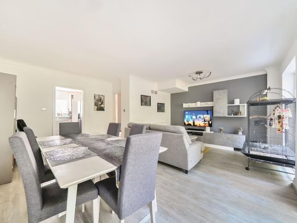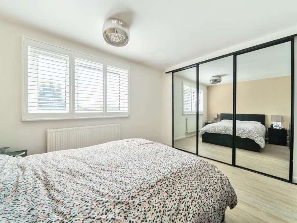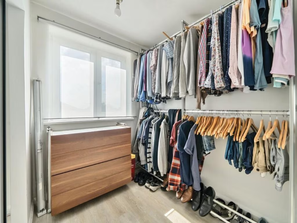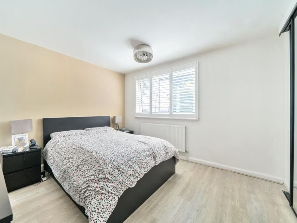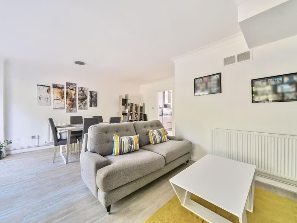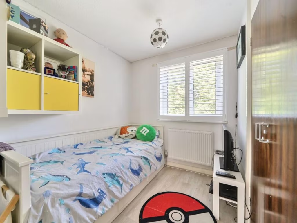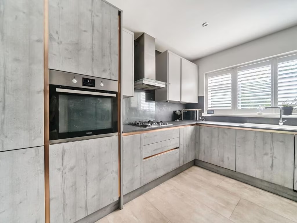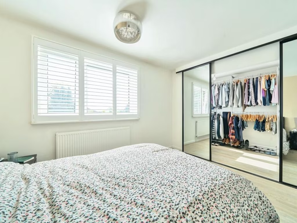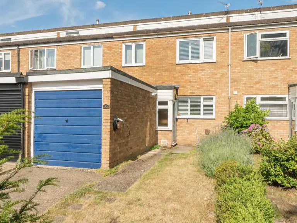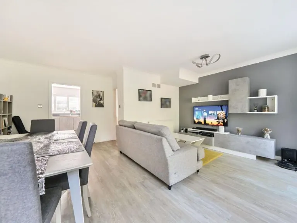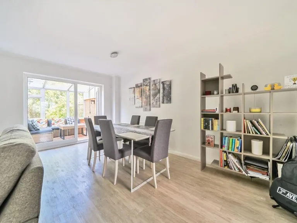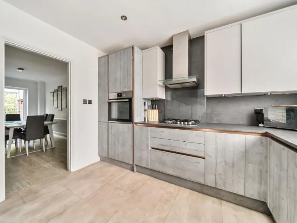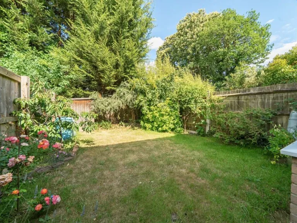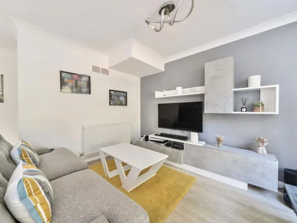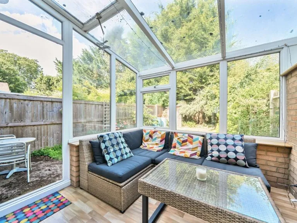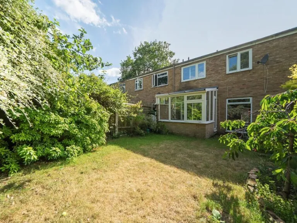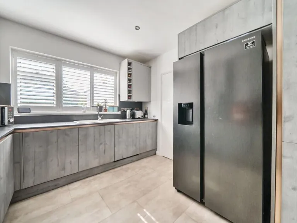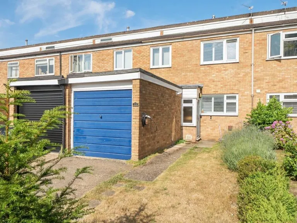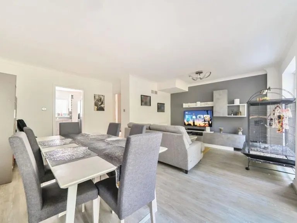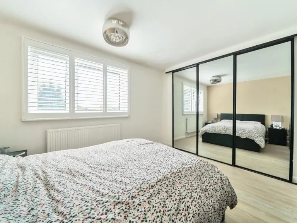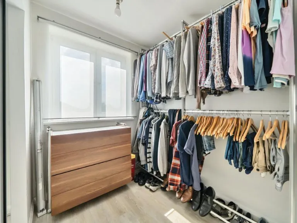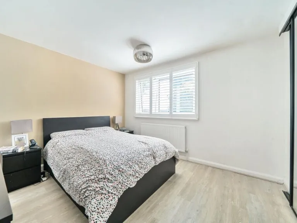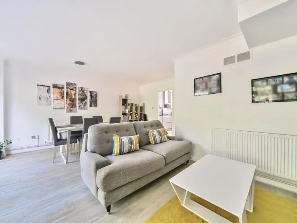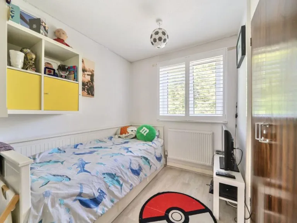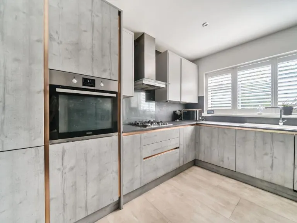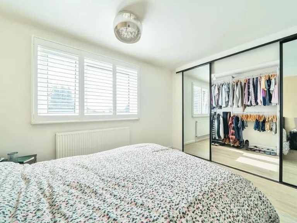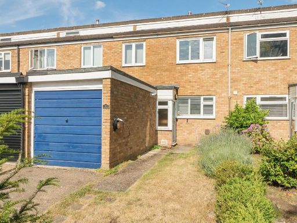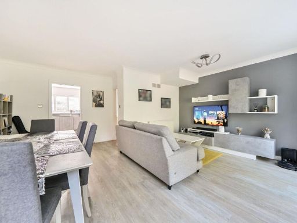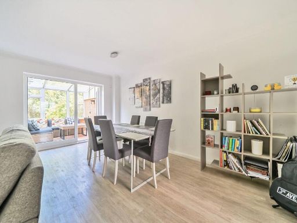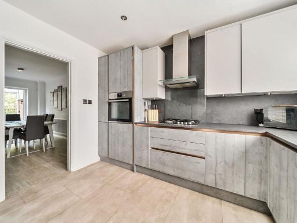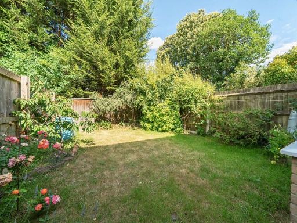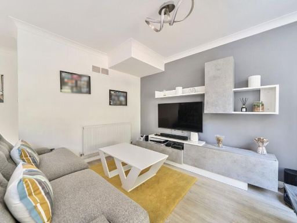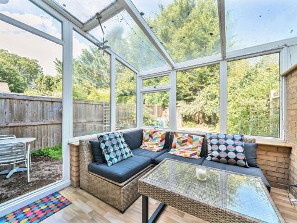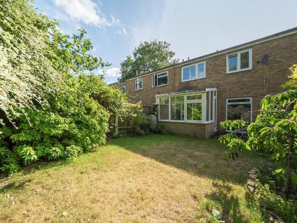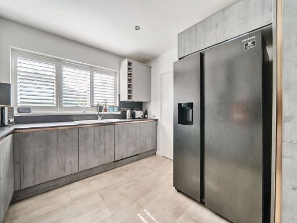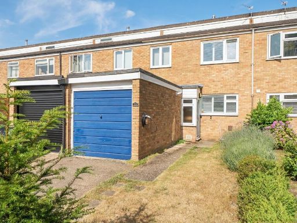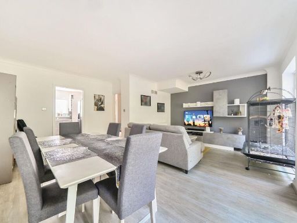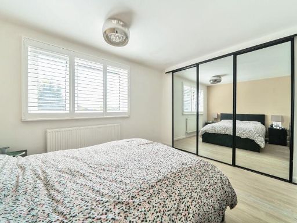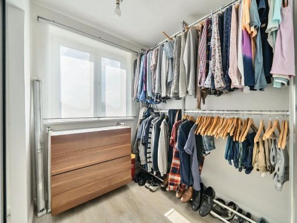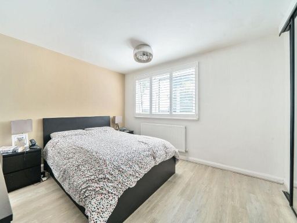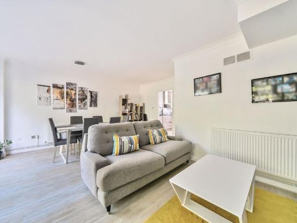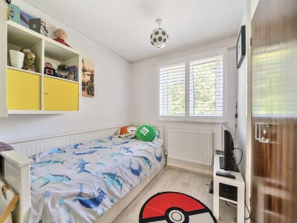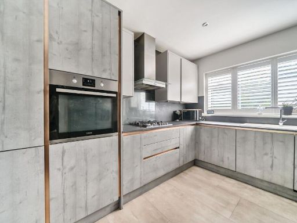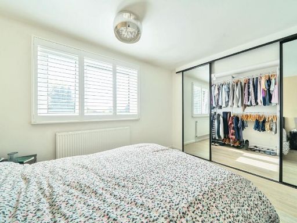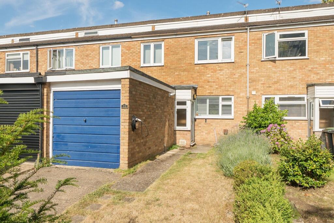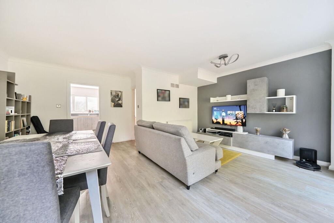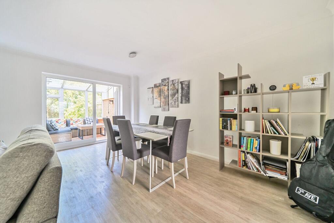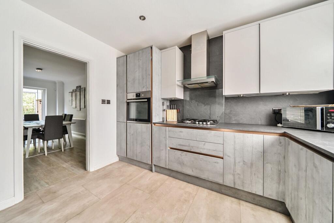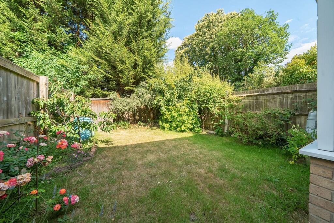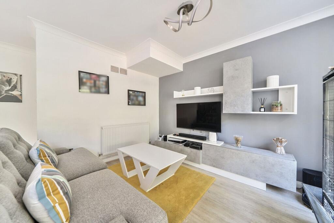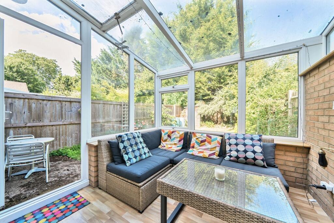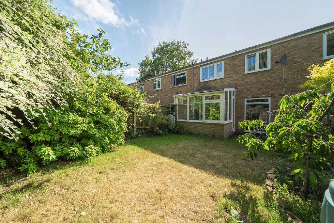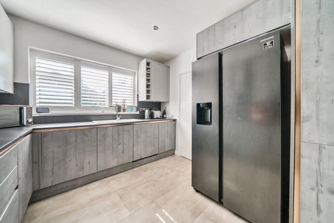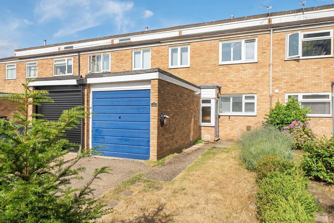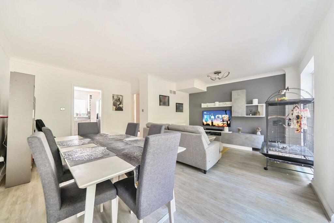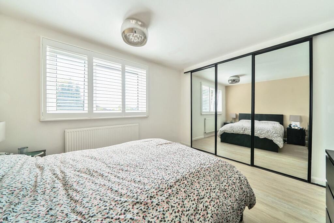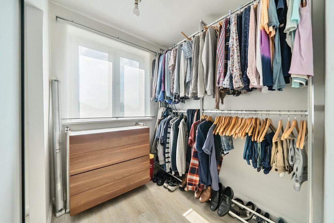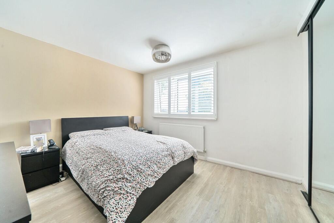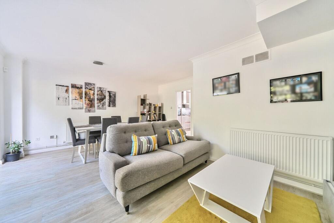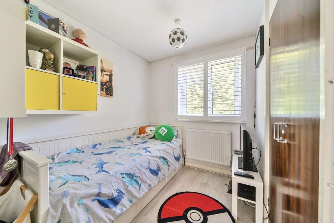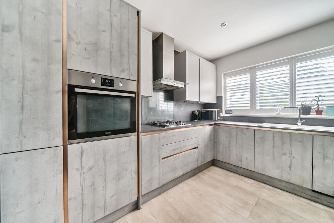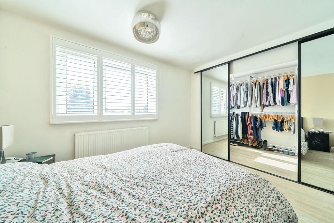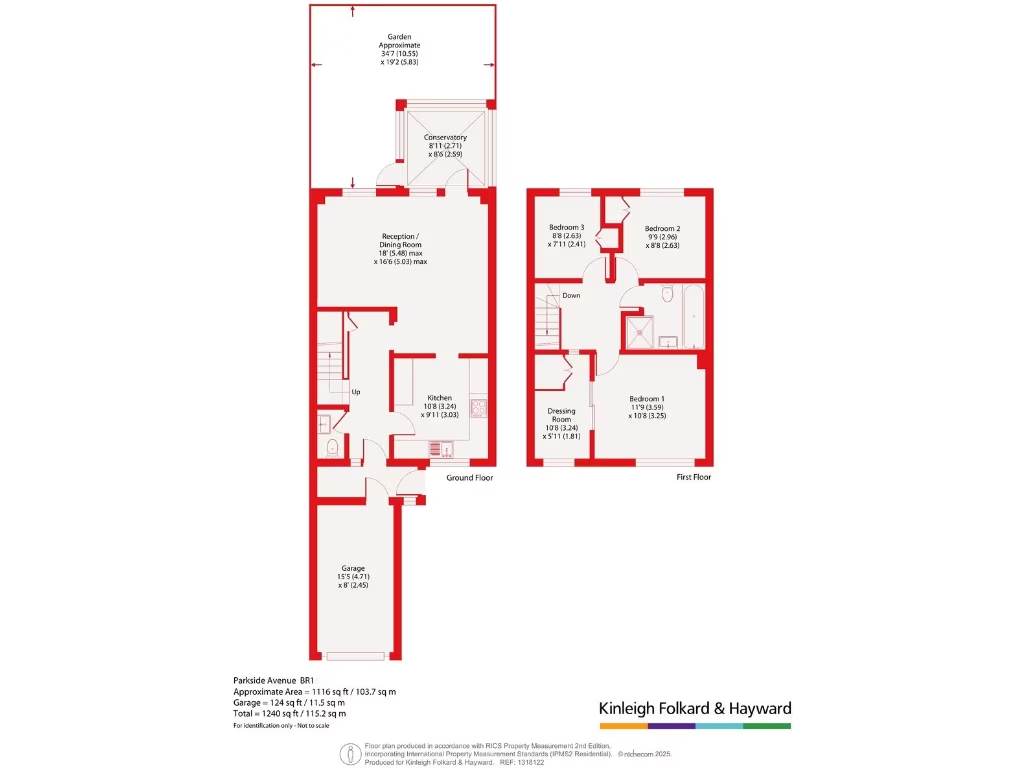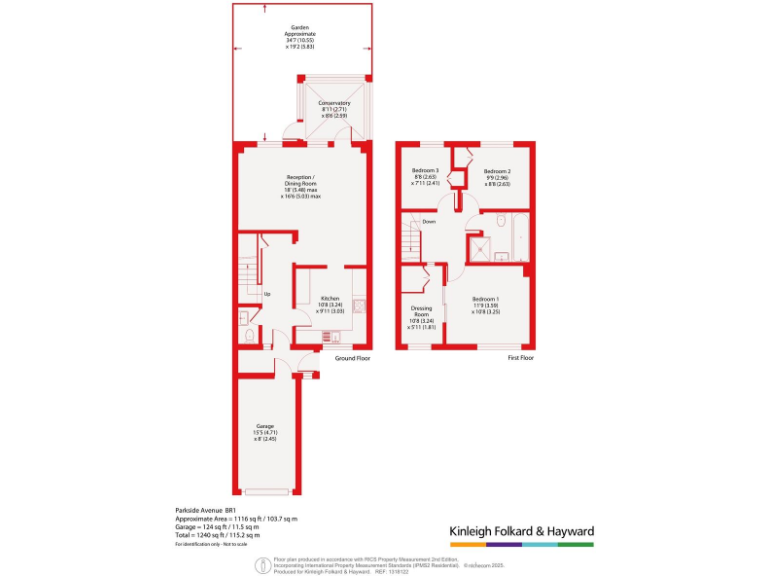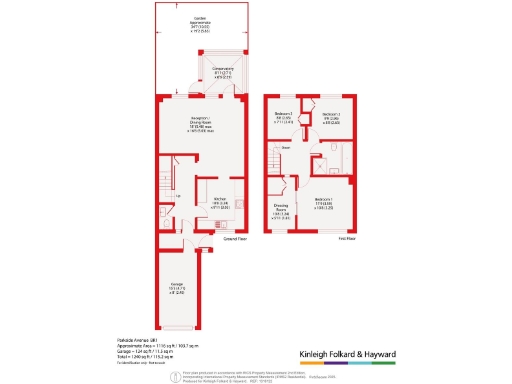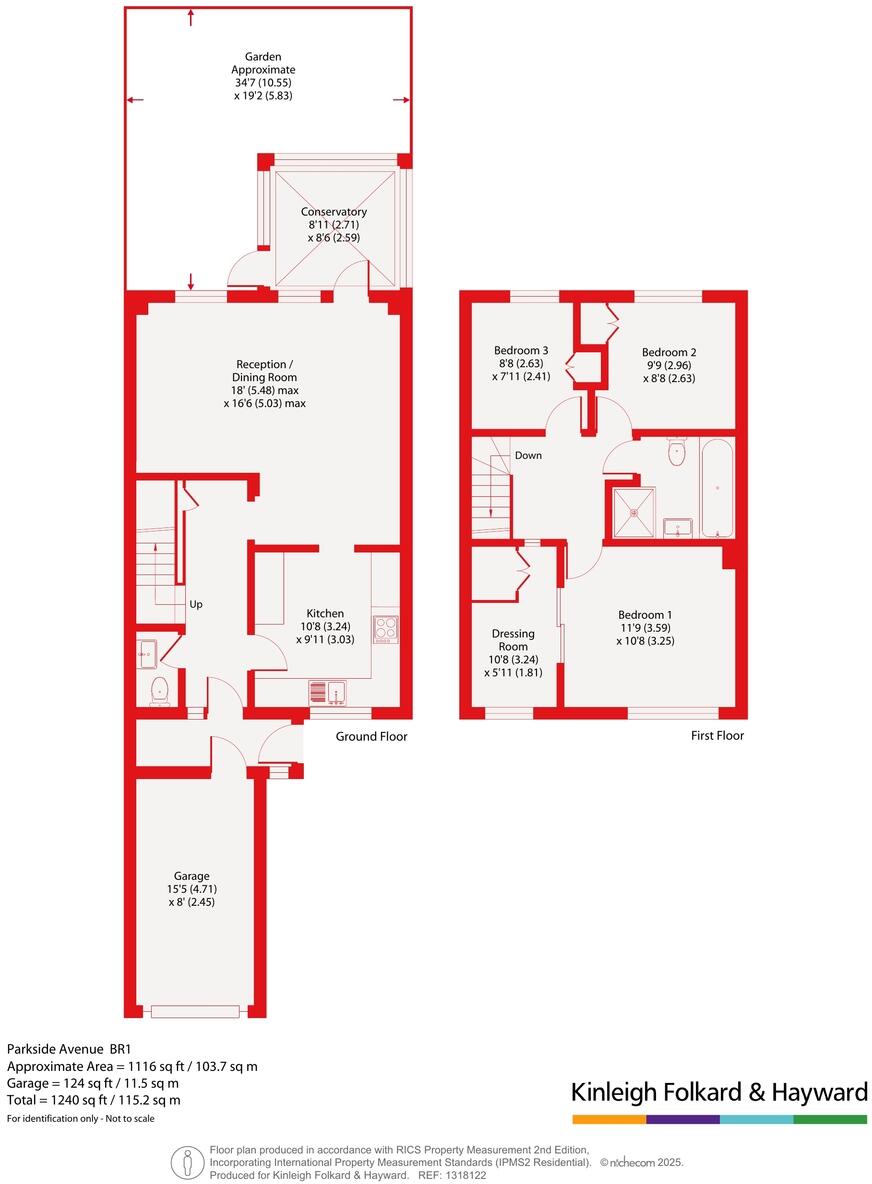Summary - 33 PARKSIDE AVENUE BROMLEY BR1 2EJ
3 bed 1 bath Terraced
Spacious three-bedroom property beside park, ideal for families and commuters.
- Adjacent to Whitehall Park, direct pathway access
- About 0.4 miles to Bickley station, strong commuter links
- Recently renovated kitchen with integrated appliances
- Conservatory adds extra living space to the rear
- Garage and driveway; garage convertible subject to consents
- Three bedrooms (was four); main bedroom has large wardrobe
- Single family bathroom only; one downstairs WC too
- Cavity walls presumed uninsulated; glazing pre-2002, warm-air heating
Bright, well-presented mid-century terrace that sits directly alongside Whitehall Park, about 0.4 miles from Bickley station. The current owners have recently renovated the property: a streamlined modern kitchen with integrated appliances opens into an 18ft reception space, and a light conservatory extends the living area to the rear.
The house offers three bedrooms (previously four) with the main bedroom now featuring a large walk-in wardrobe that could be reinstated as a fourth bedroom if needed. A single family bathroom and a downstairs WC serve the layout; there is scope to reconfigure or extend subject to planning. A garage and driveway provide parking, and the garage could be converted with the usual consents.
Practical notes: the property was built in the late 1960s–1970s, has double glazing installed before 2002, cavity walls currently assumed uninsulated, and warm-air mains gas heating. The plot is modest in size, so outdoor space is a neat garden rather than a large lawn. These are important considerations for buyers seeking long-term energy efficiency or extensive gardens.
This home will suit commuting families seeking top local school catchments, convenient transport links and ready-to-live-in accommodation with potential to alter layouts. It combines everyday convenience, attractive park-side location and sensible scope for modest improvements rather than a full refurbishment.
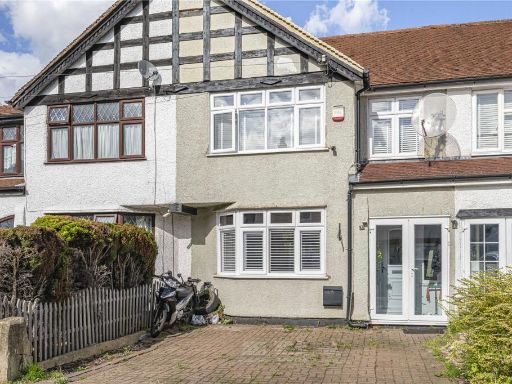 3 bedroom terraced house for sale in Green Way, Bromley, BR2 — £550,000 • 3 bed • 1 bath • 973 ft²
3 bedroom terraced house for sale in Green Way, Bromley, BR2 — £550,000 • 3 bed • 1 bath • 973 ft²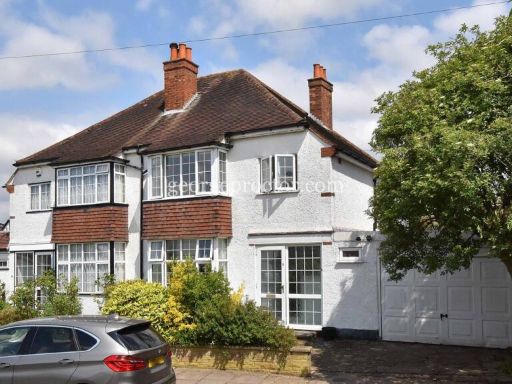 3 bedroom semi-detached house for sale in Sunningdale Road, Bickley, BR1 — £650,000 • 3 bed • 1 bath • 1153 ft²
3 bedroom semi-detached house for sale in Sunningdale Road, Bickley, BR1 — £650,000 • 3 bed • 1 bath • 1153 ft²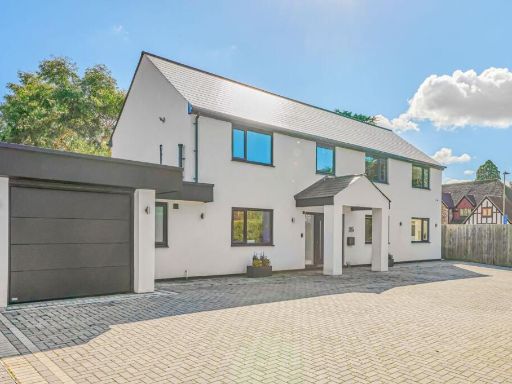 5 bedroom detached house for sale in Southborough Road, Bromley, Kent, BR1 — £1,350,000 • 5 bed • 4 bath • 2339 ft²
5 bedroom detached house for sale in Southborough Road, Bromley, Kent, BR1 — £1,350,000 • 5 bed • 4 bath • 2339 ft²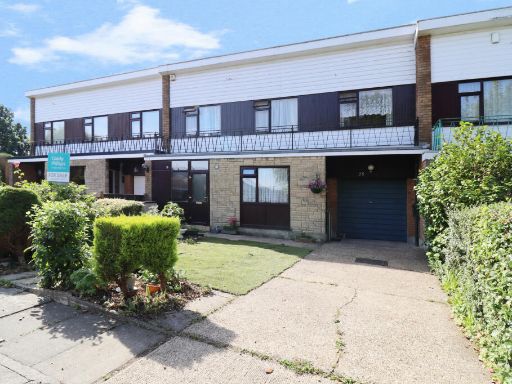 5 bedroom terraced house for sale in Albyfield, Bickley, BR1 — £825,000 • 5 bed • 2 bath • 1792 ft²
5 bedroom terraced house for sale in Albyfield, Bickley, BR1 — £825,000 • 5 bed • 2 bath • 1792 ft²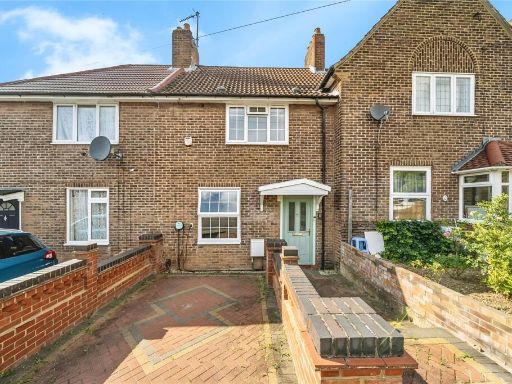 3 bedroom terraced house for sale in Cinderford Way, Bromley, BR1 — £450,000 • 3 bed • 2 bath • 864 ft²
3 bedroom terraced house for sale in Cinderford Way, Bromley, BR1 — £450,000 • 3 bed • 2 bath • 864 ft²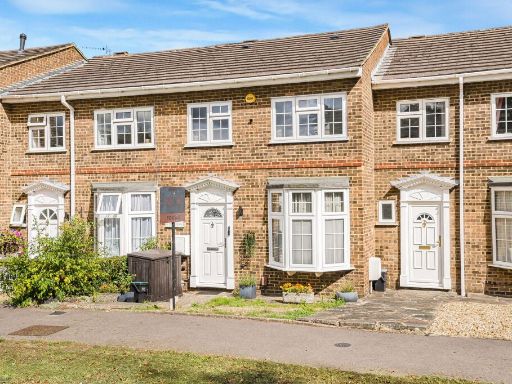 3 bedroom terraced house for sale in Caygill Close, Bromley, BR2 — £575,000 • 3 bed • 1 bath • 779 ft²
3 bedroom terraced house for sale in Caygill Close, Bromley, BR2 — £575,000 • 3 bed • 1 bath • 779 ft²