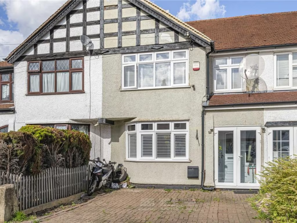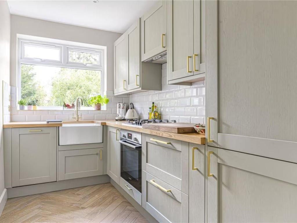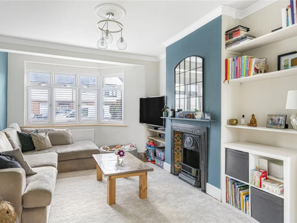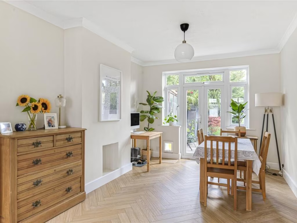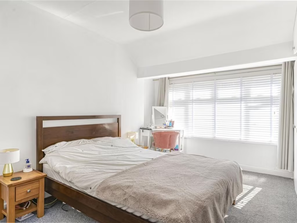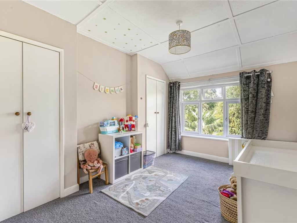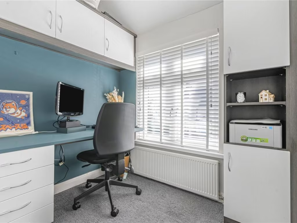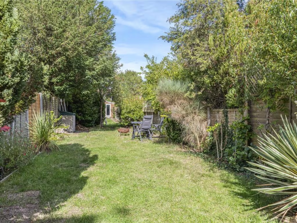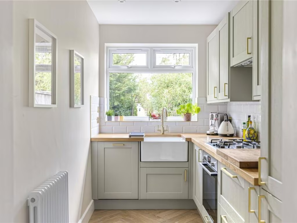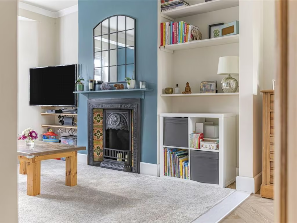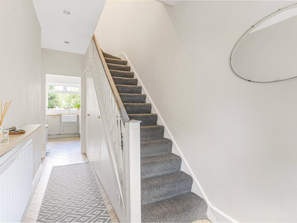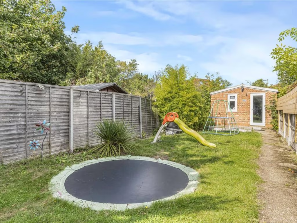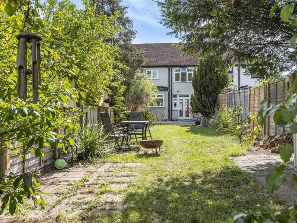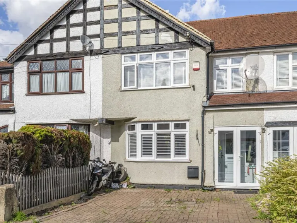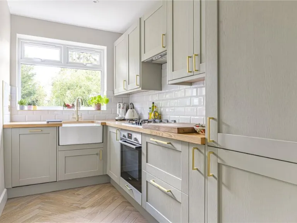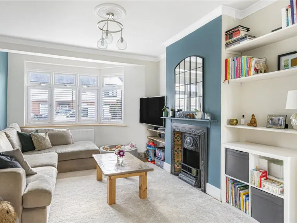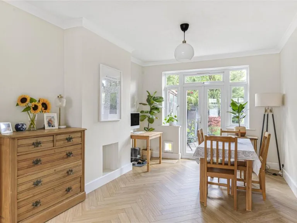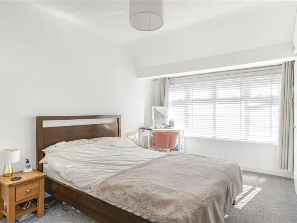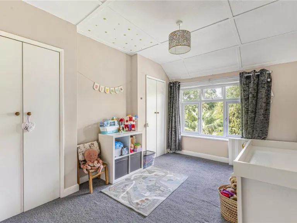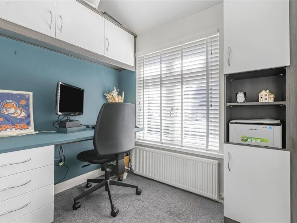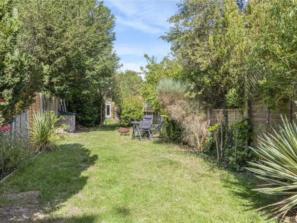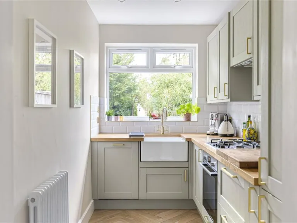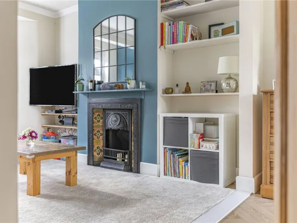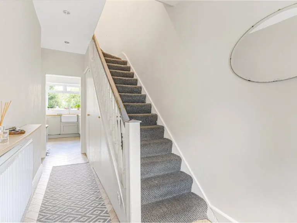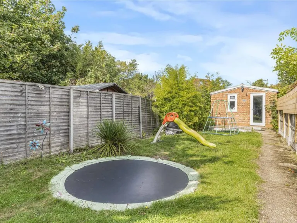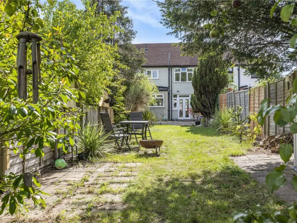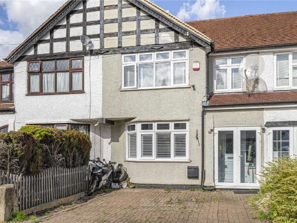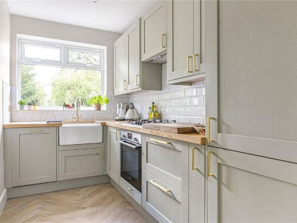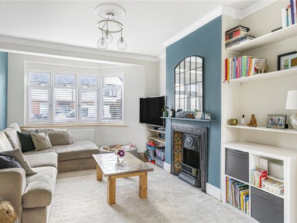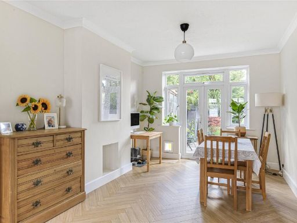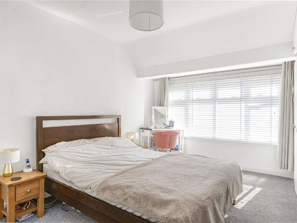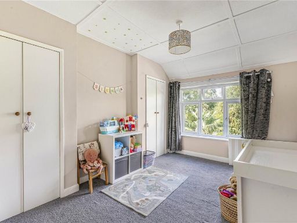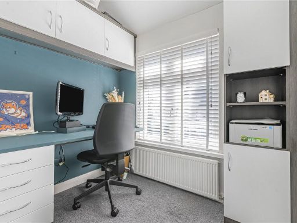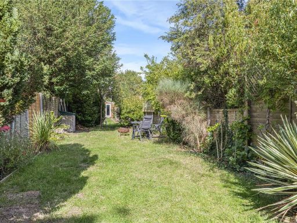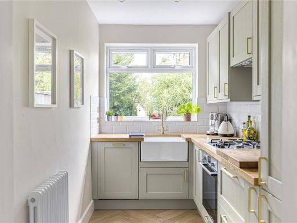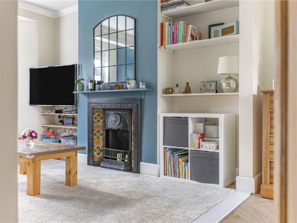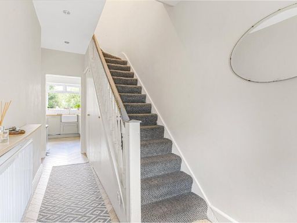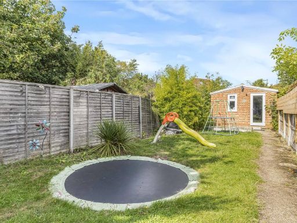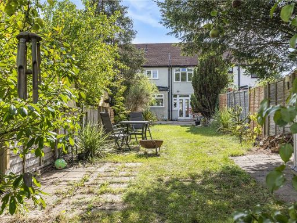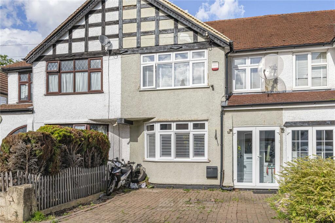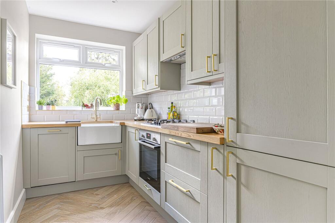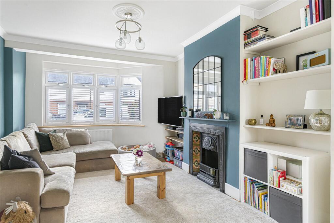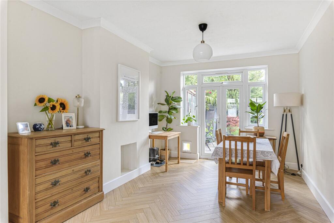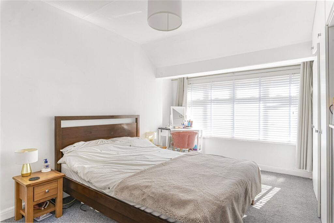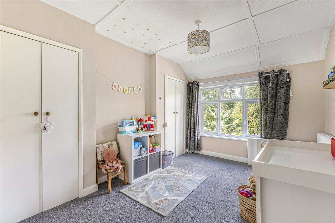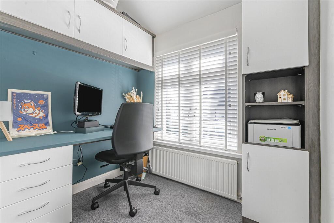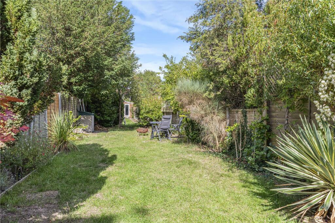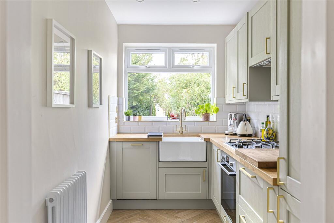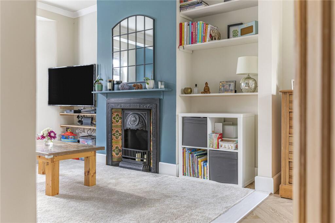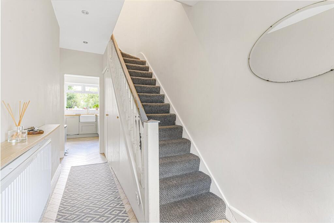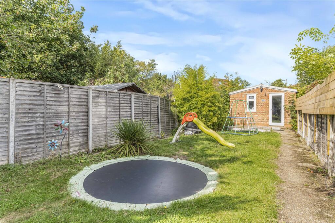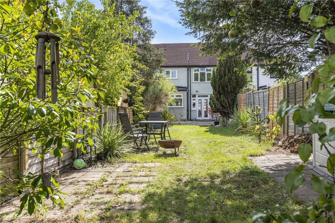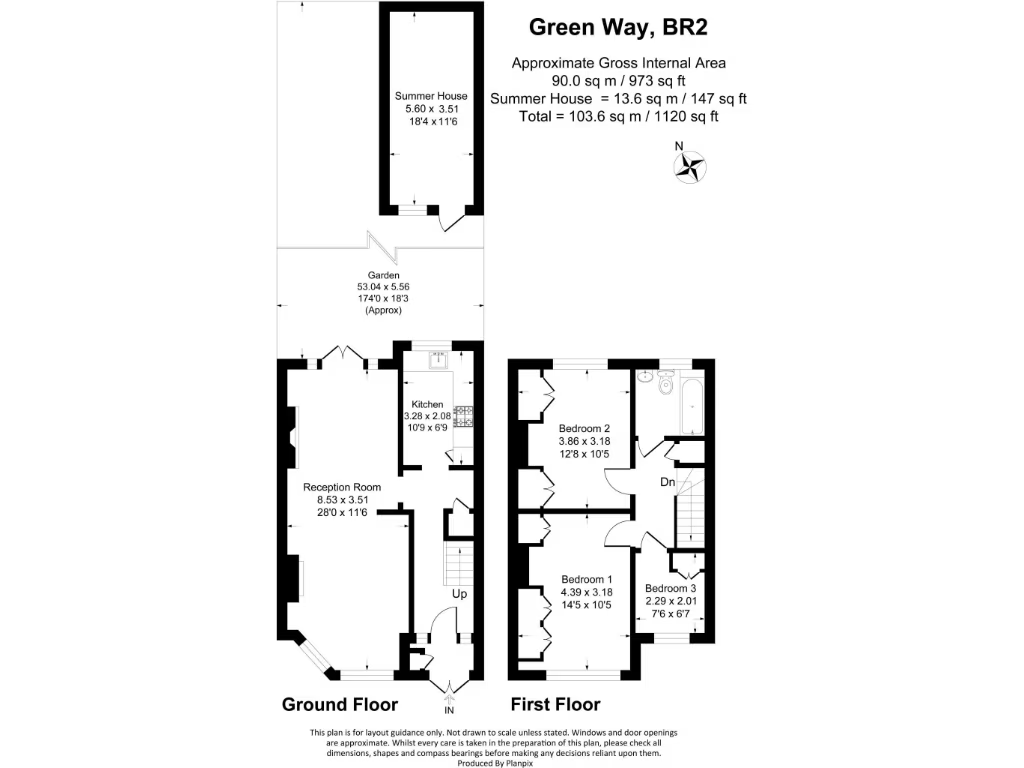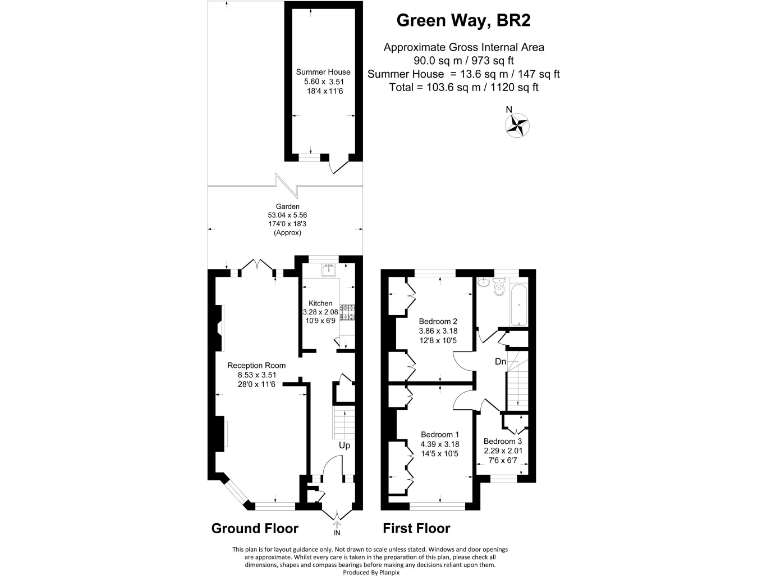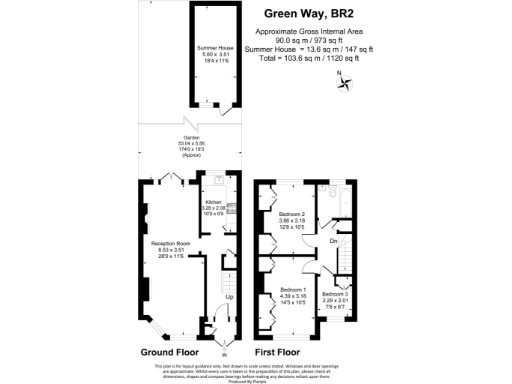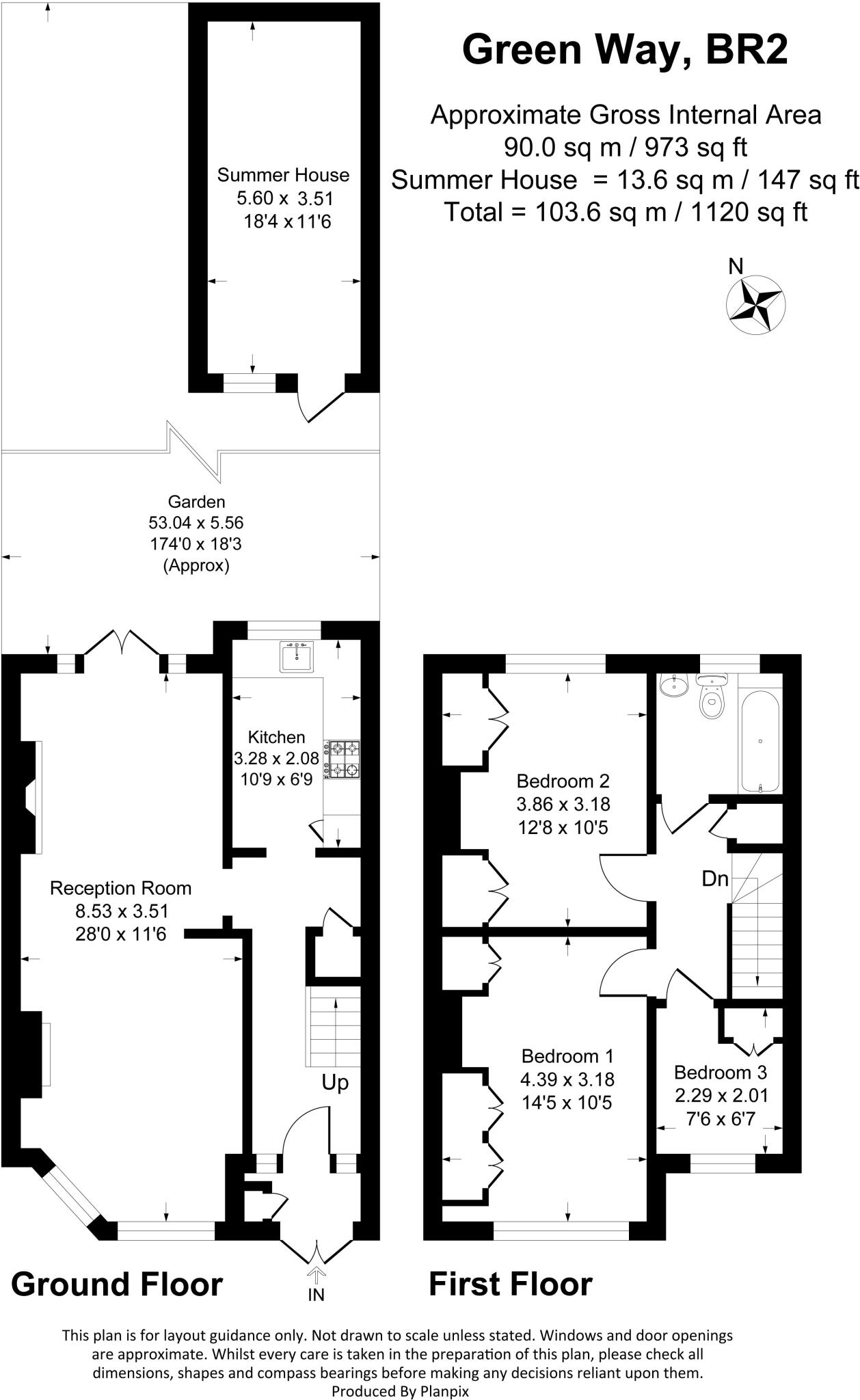Summary - Green Way, BR2 BR2 8EZ
3 bed 1 bath Terraced
Renovated family home with huge private garden and off-street parking.
Three bedroom terraced house with open-plan living and dining
This recently renovated three-bedroom terraced house offers practical family living with a standout 174ft rear garden and off-street parking. The ground floor open-plan living and dining area flows from a contemporary fitted kitchen to French doors opening onto a large patio and mature garden with a summer house — ideal for outdoor entertaining and children's play. At 973 sq ft the layout balances generous double bedrooms with a single bedroom suited for a nursery or home office.
The property is freehold, double-glazed and heated by a mains-gas boiler and radiators. Its location suits commuters and young families, with local shops, good primary and secondary schools nearby and Bickley station around 0.8 miles away for regular rail links. Broadband and mobile coverage are strong, supporting hybrid working.
Buyers should note material points: there is a single family bathroom only, the building dates from early 20th century and walls are solid brick with no confirmed internal insulation, and flood risk is assessed as medium. EPC is C. These are straightforward issues for buyers who value outdoor space and a move-in-ready finish but may wish to budget for insulation improvements or additional bathroom provision in future.
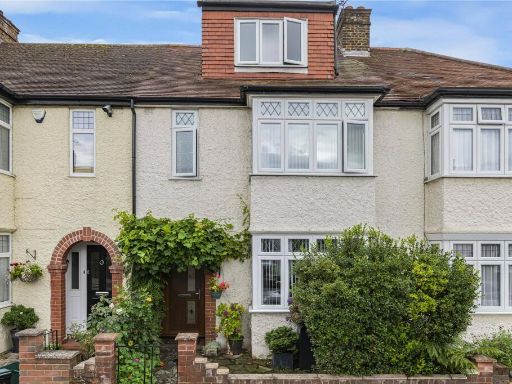 4 bedroom house for sale in Pembroke Road, Bromley, BR1 — £650,000 • 4 bed • 2 bath • 1312 ft²
4 bedroom house for sale in Pembroke Road, Bromley, BR1 — £650,000 • 4 bed • 2 bath • 1312 ft²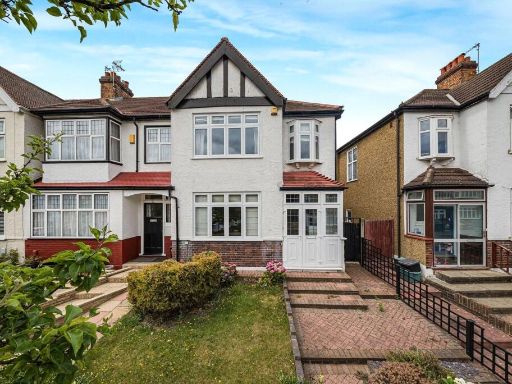 3 bedroom end of terrace house for sale in Beechfield Road, Bromley, BR1 — £550,000 • 3 bed • 1 bath • 1121 ft²
3 bedroom end of terrace house for sale in Beechfield Road, Bromley, BR1 — £550,000 • 3 bed • 1 bath • 1121 ft²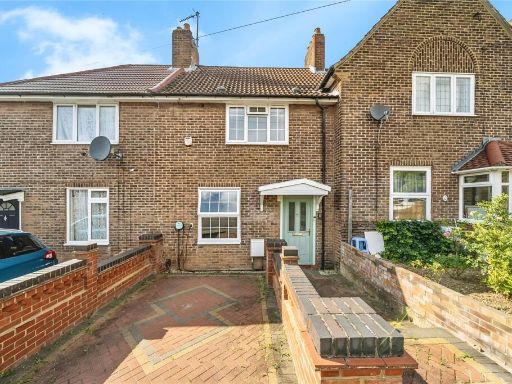 3 bedroom terraced house for sale in Cinderford Way, Bromley, BR1 — £450,000 • 3 bed • 2 bath • 864 ft²
3 bedroom terraced house for sale in Cinderford Way, Bromley, BR1 — £450,000 • 3 bed • 2 bath • 864 ft²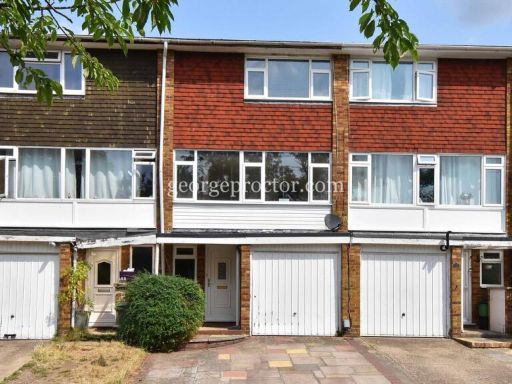 3 bedroom town house for sale in Southlands Grove, Bickley, BR1 — £525,000 • 3 bed • 1 bath • 920 ft²
3 bedroom town house for sale in Southlands Grove, Bickley, BR1 — £525,000 • 3 bed • 1 bath • 920 ft²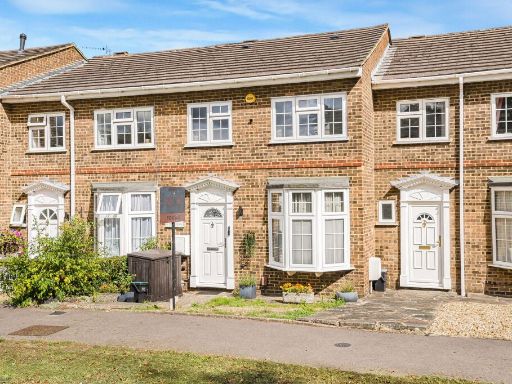 3 bedroom terraced house for sale in Caygill Close, Bromley, BR2 — £575,000 • 3 bed • 1 bath • 779 ft²
3 bedroom terraced house for sale in Caygill Close, Bromley, BR2 — £575,000 • 3 bed • 1 bath • 779 ft²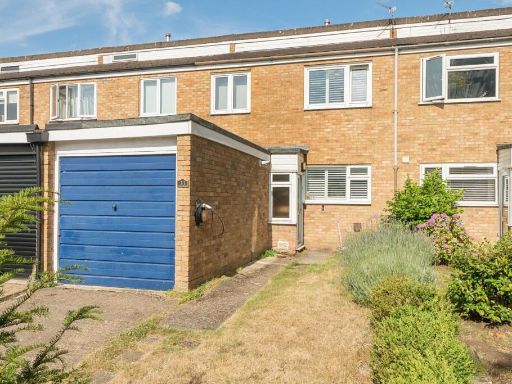 3 bedroom terraced house for sale in Parkside Avenue, Bromley, Kent, BR1 — £550,000 • 3 bed • 1 bath • 1240 ft²
3 bedroom terraced house for sale in Parkside Avenue, Bromley, Kent, BR1 — £550,000 • 3 bed • 1 bath • 1240 ft²