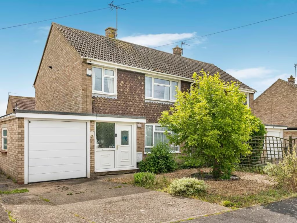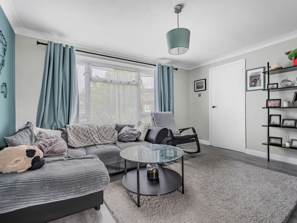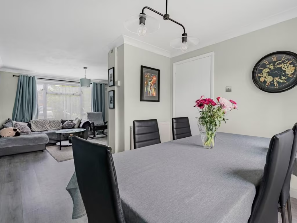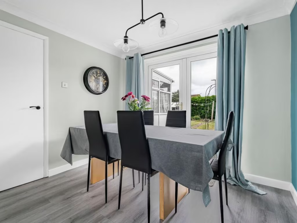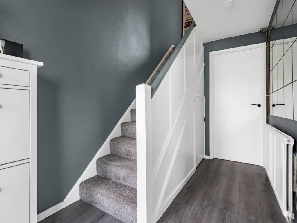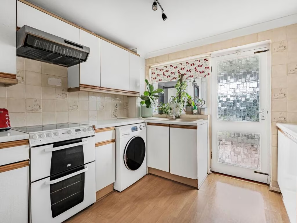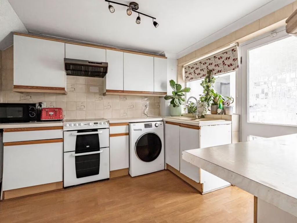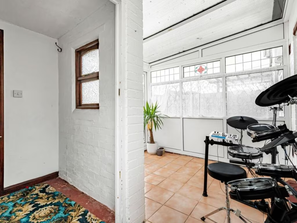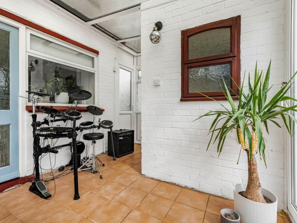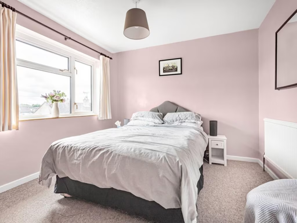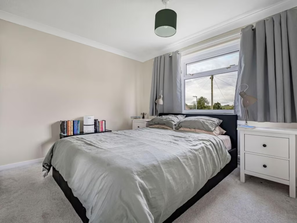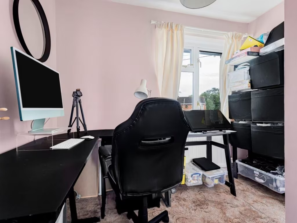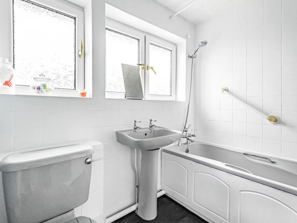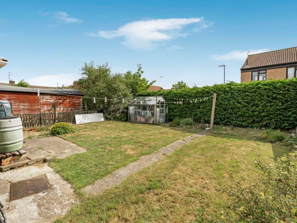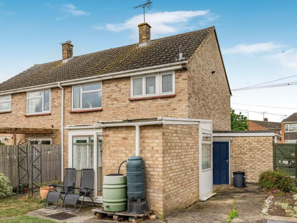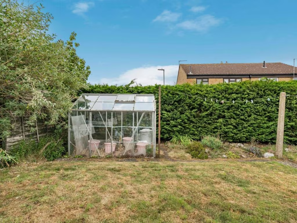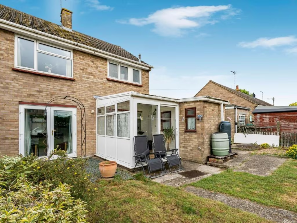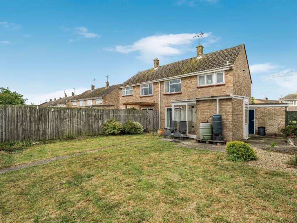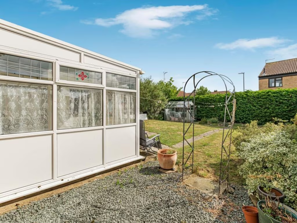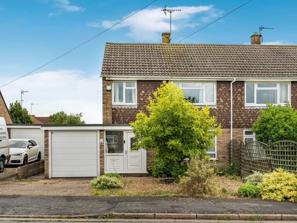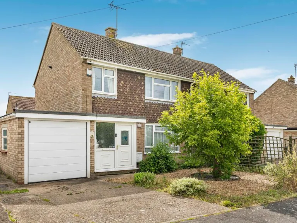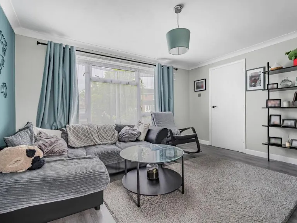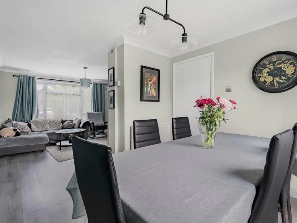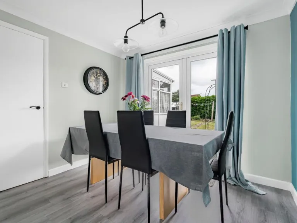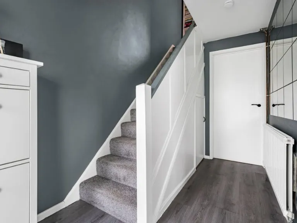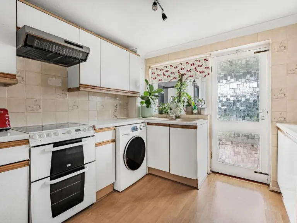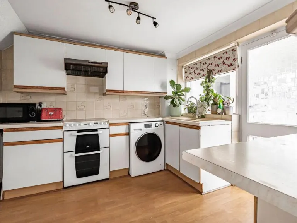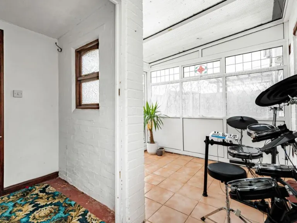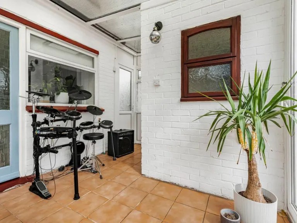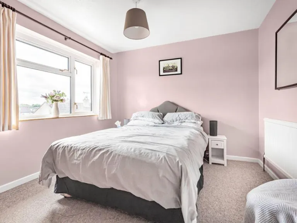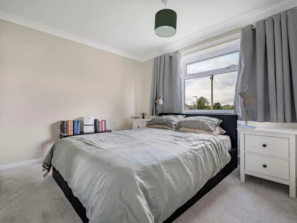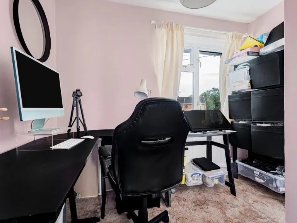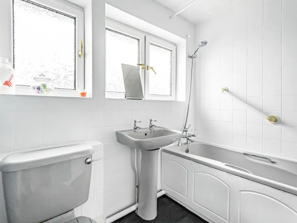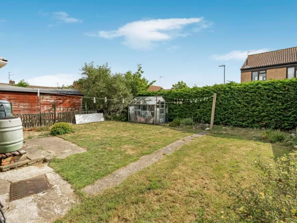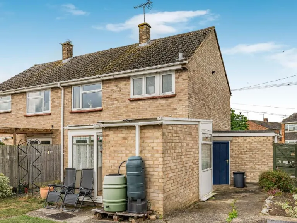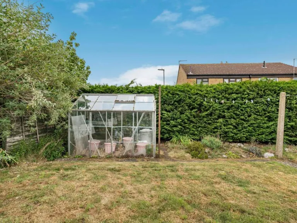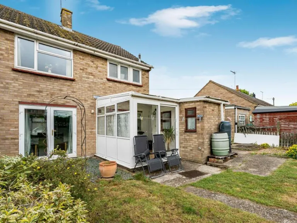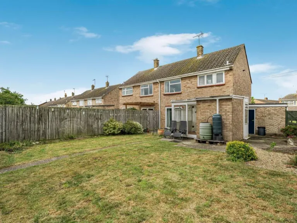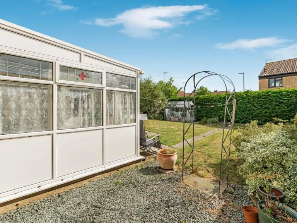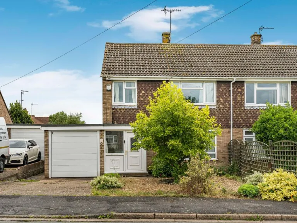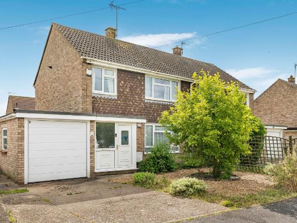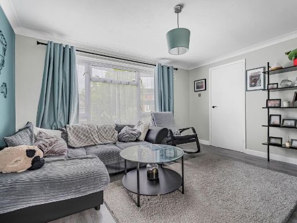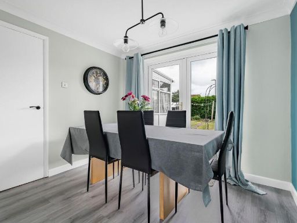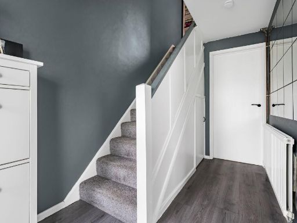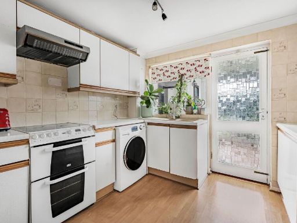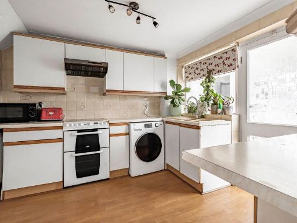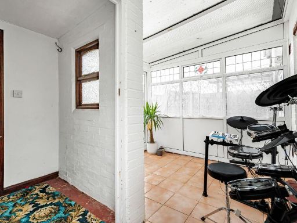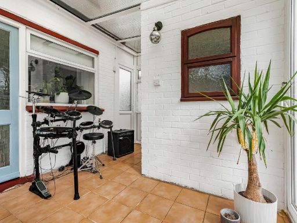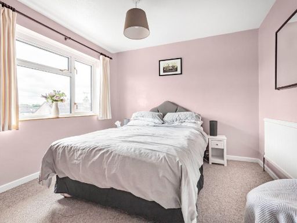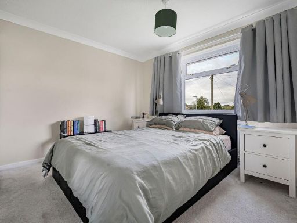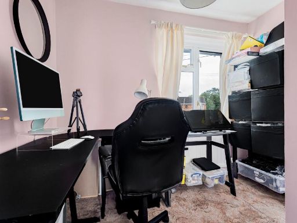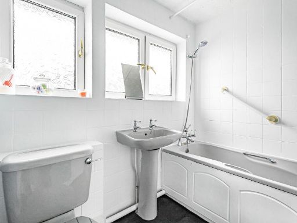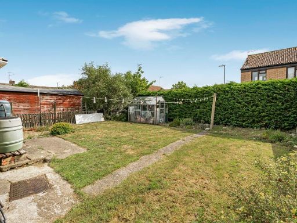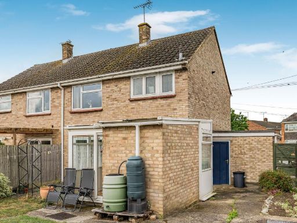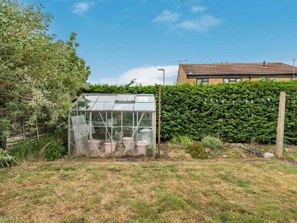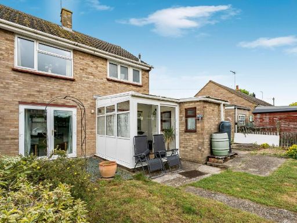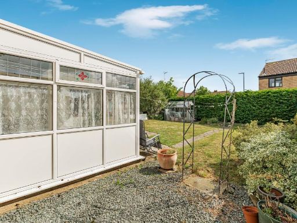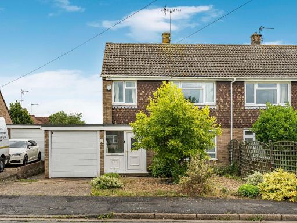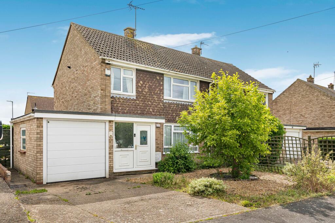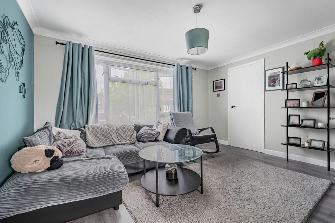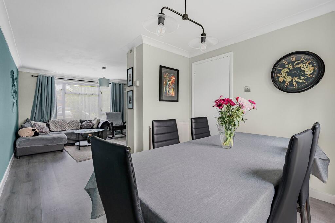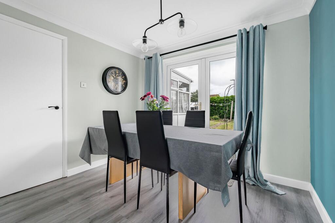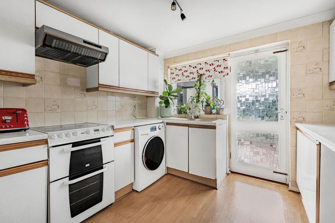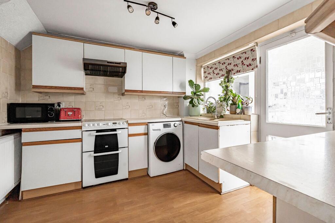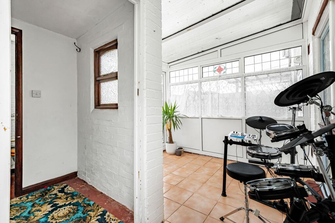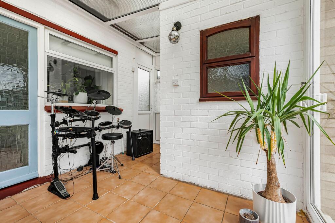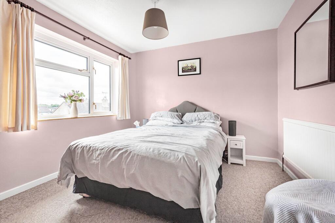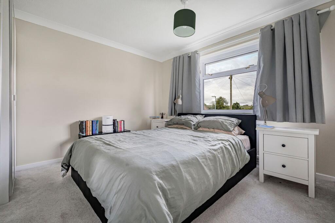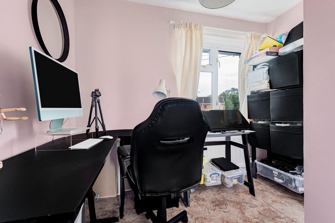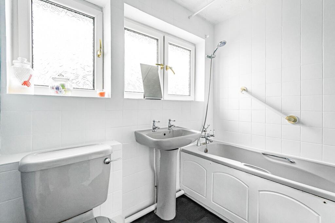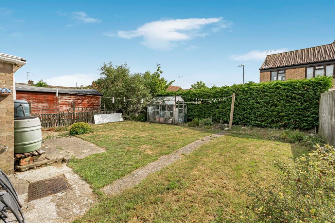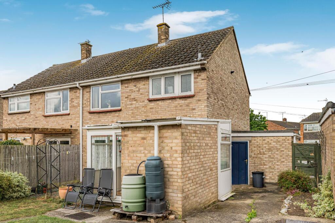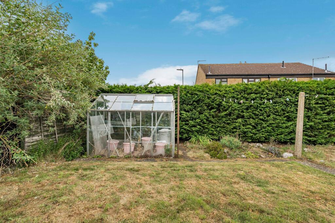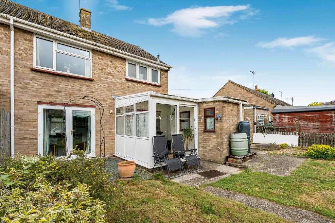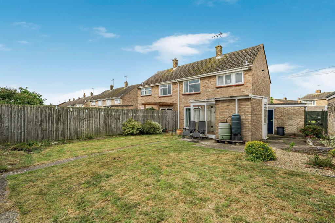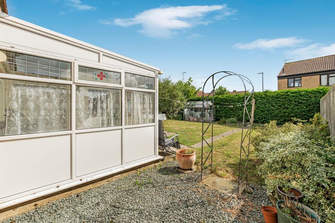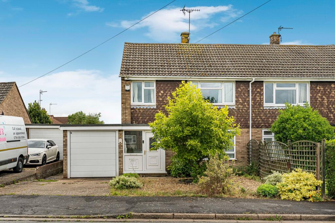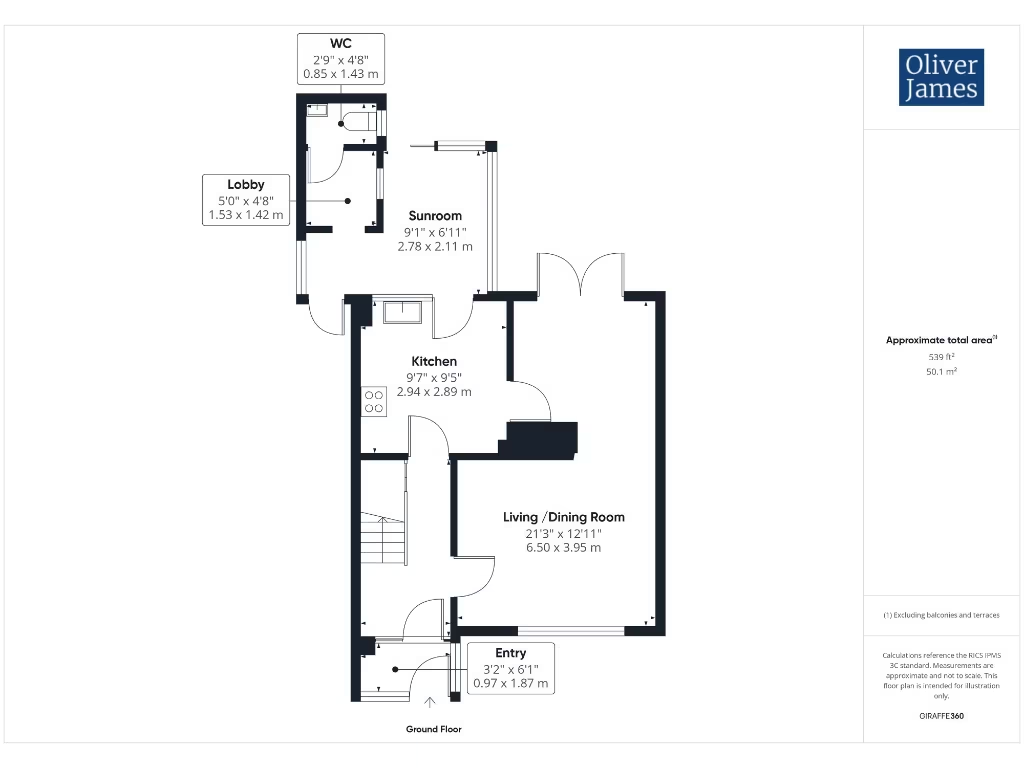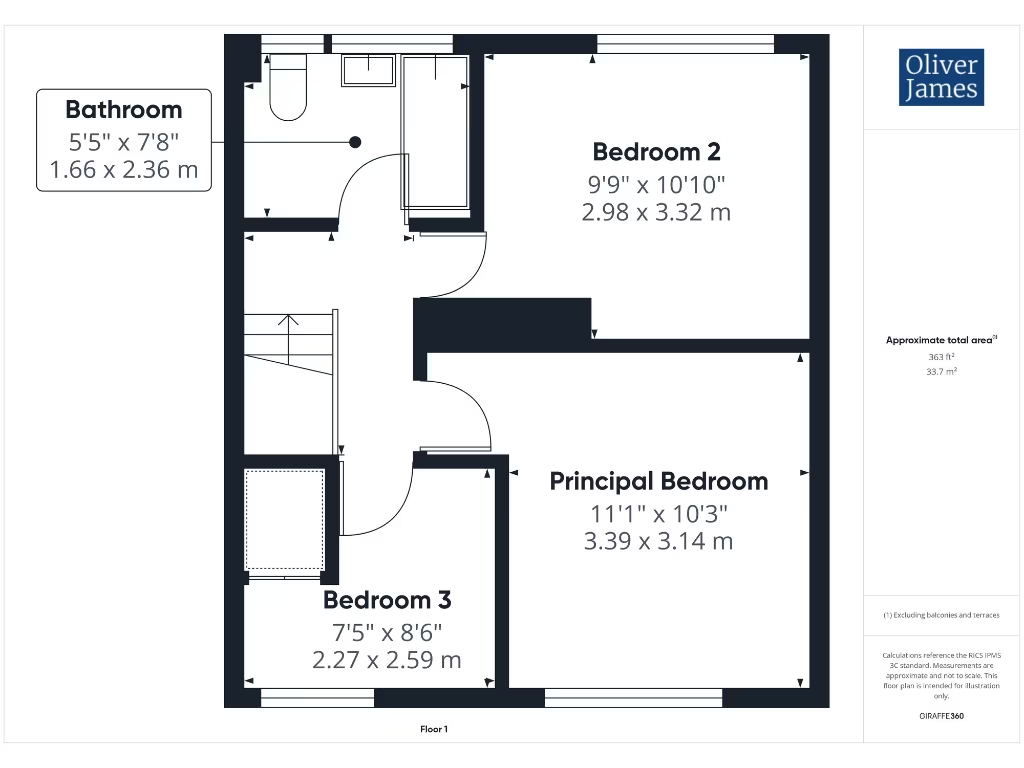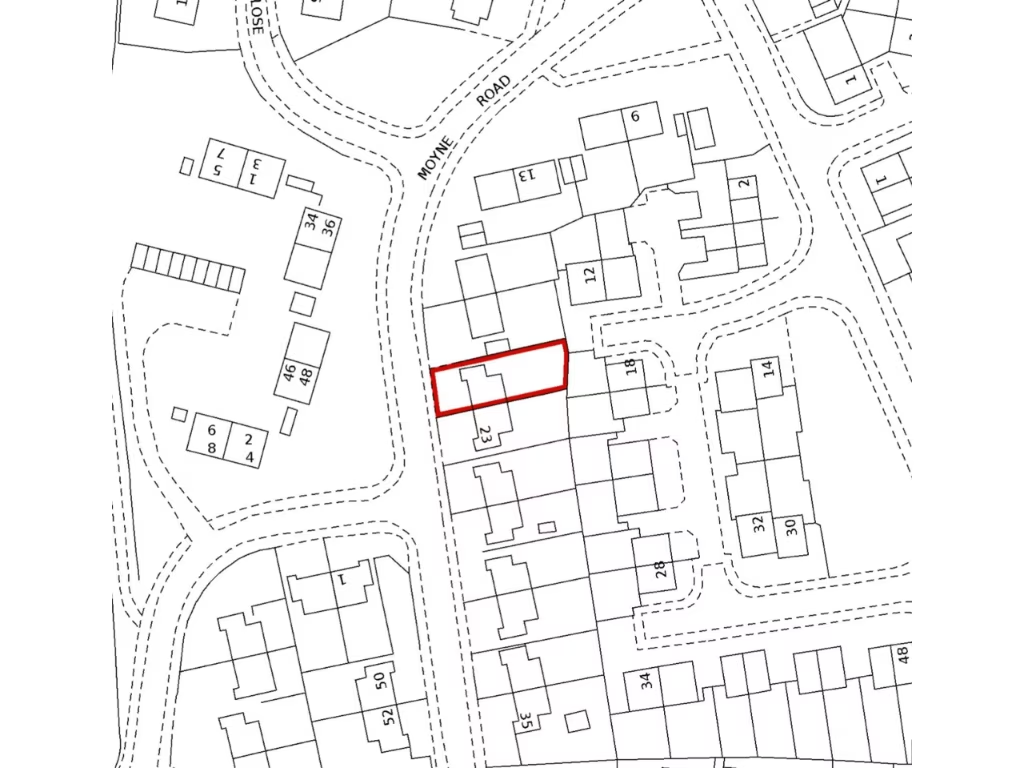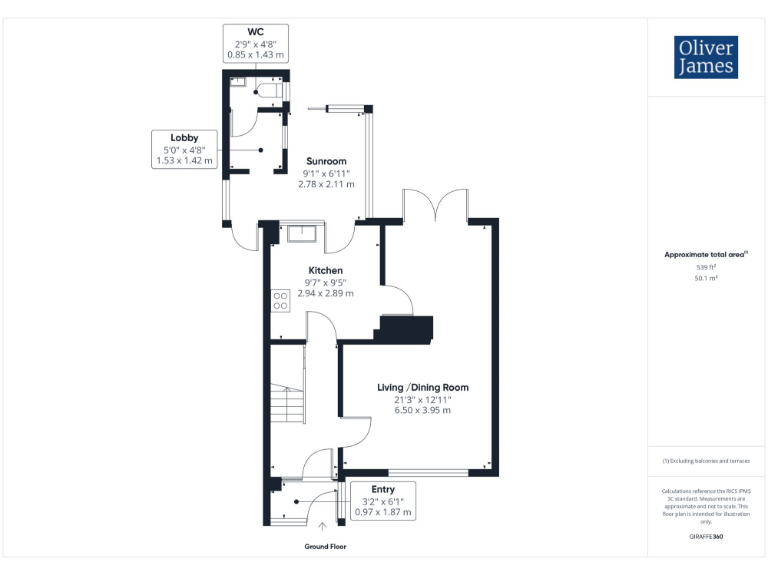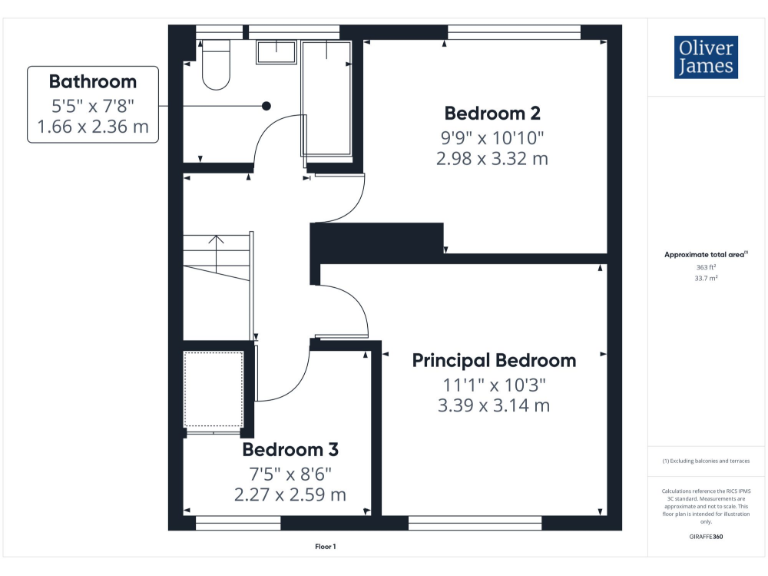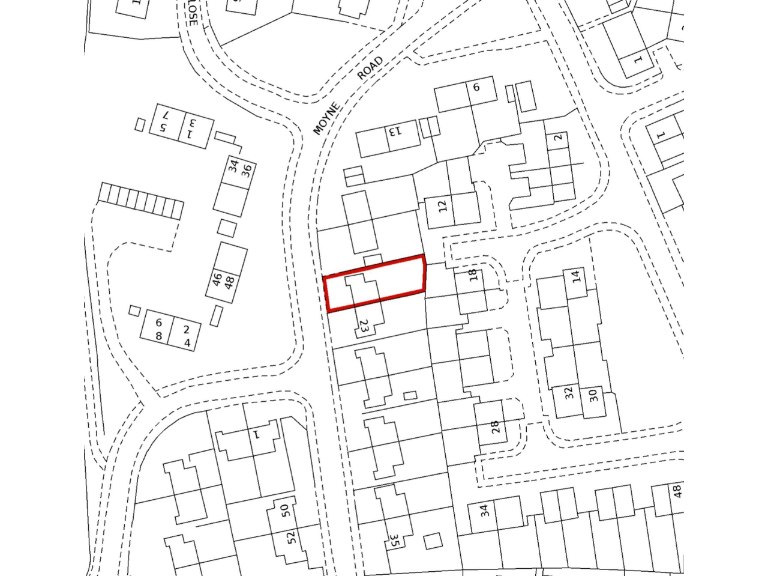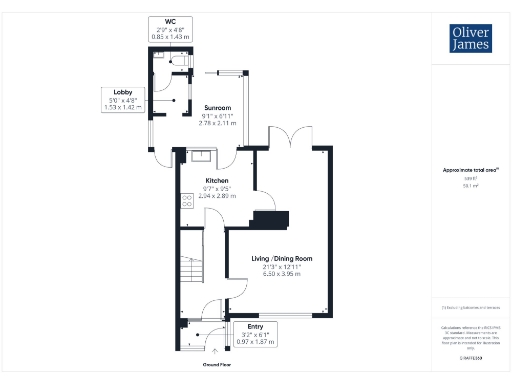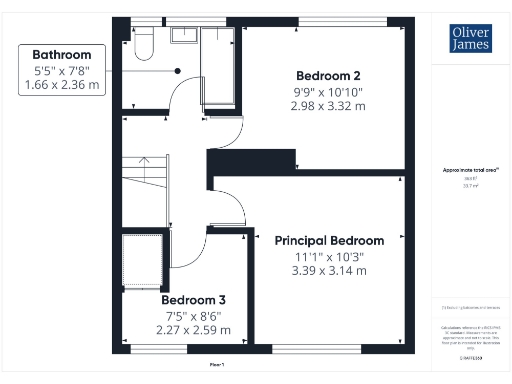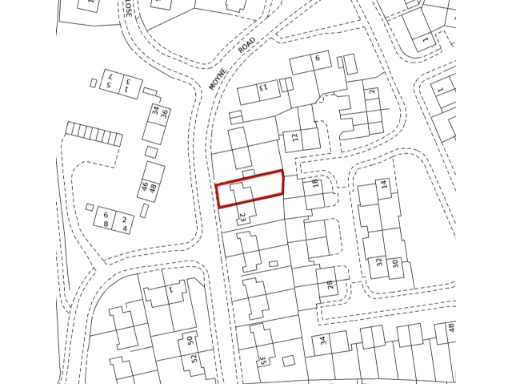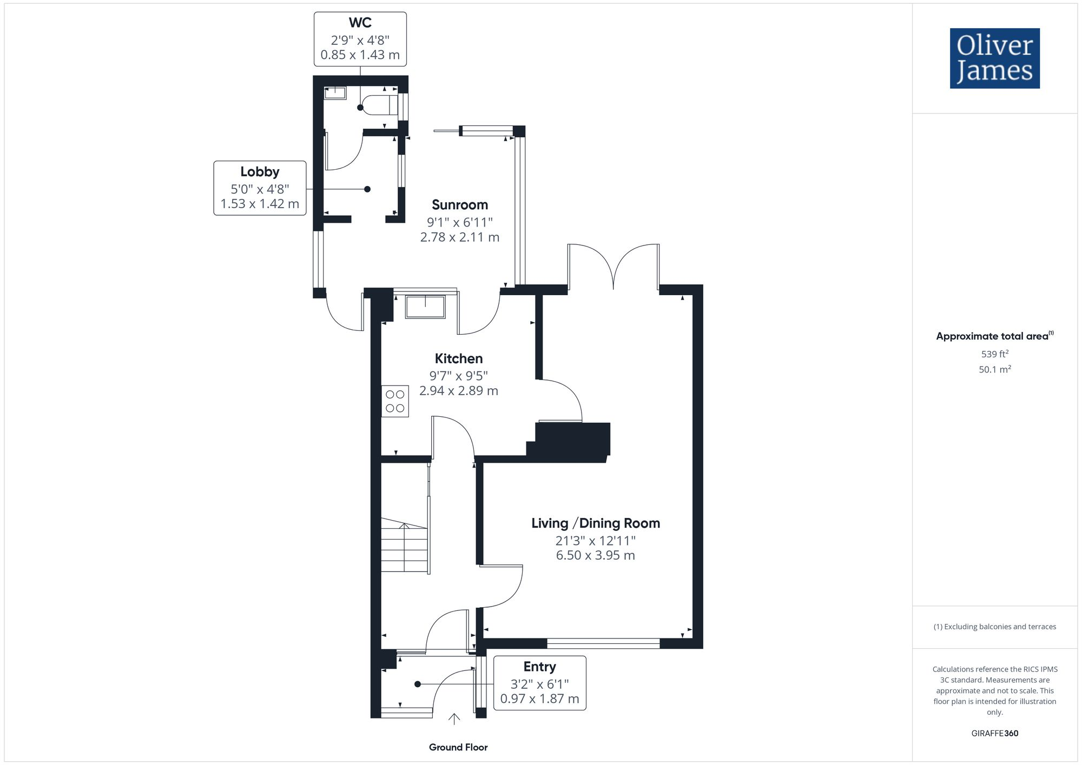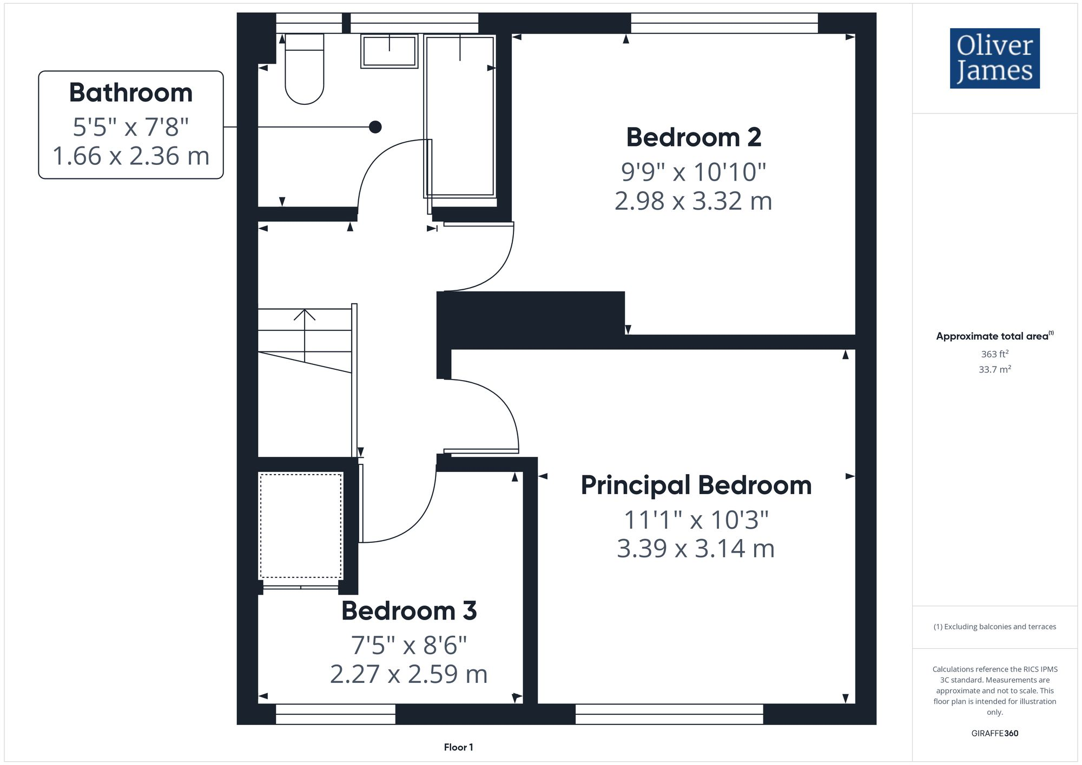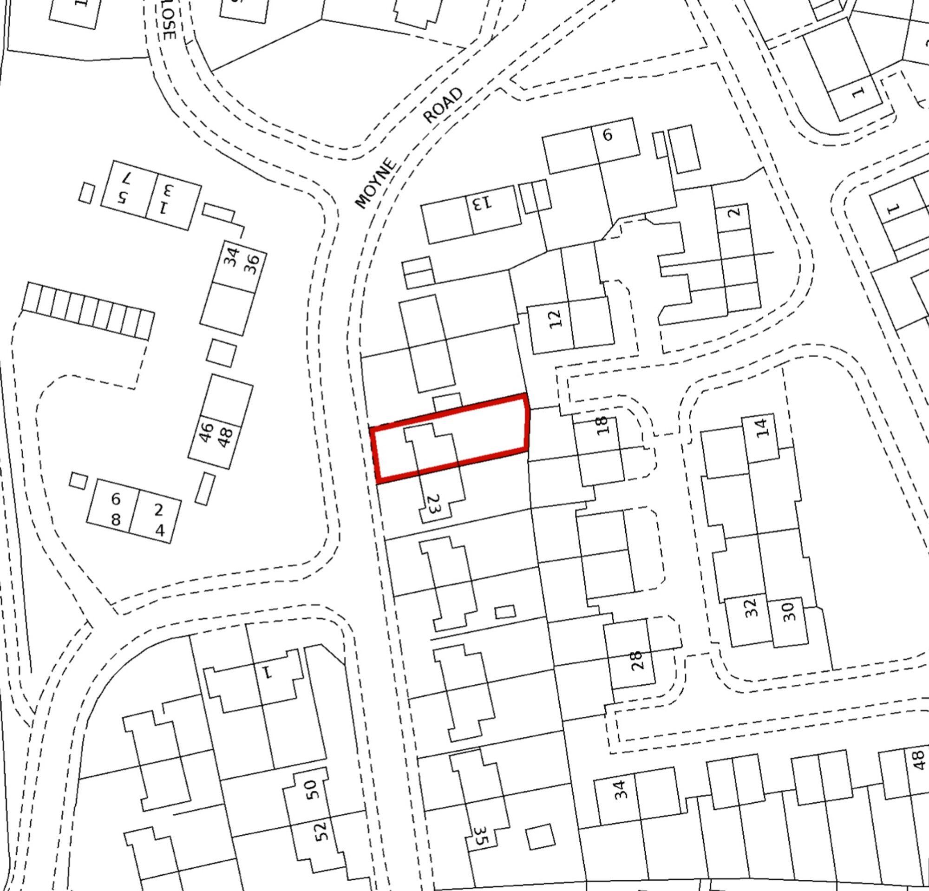Summary - 21 Moyne Road, Sawtry PE28 5TN
3 bed 2 bath Semi-Detached
Well-located family home with garage, garden and scope to extend..
• Three-bedroom semi-detached house, approx. 902 sq ft
• East-facing rear garden with patio, morning/daytime sun
• Driveway parking plus single garage
• Short walk to shops, amenities and several Good-rated schools
• Easy access to A1 for north/south commuting
• EPC C; double glazing and gas central heating installed
• Good scope to extend or reconfigure subject to consents
• Single family bathroom upstairs; may need modernisation for some buyers
Comfortable three-bedroom semi-detached home in a quiet Sawtry street, well suited to growing families who value nearby schools and easy commuting. The ground floor offers a bright living/dining room with French doors to the east-facing garden, a practical fitted kitchen and a sun room overlooking the rear. A downstairs WC adds everyday convenience.
Externally the house is practical: driveway parking, a single garage and a low-maintenance garden that catches morning and daytime sun. Built in the 1960s with filled cavity walls and double glazing fitted after 2002, the property is heated by a gas boiler and achieves an EPC C, balancing reasonable running costs and comfort.
This home offers clear potential to extend or reconfigure to create larger, open-plan living if required. The house is an average-sized 902 sq ft and sits on a decent plot, so buyers can realistically add space (subject to consent). Local amenities, shops and several well-rated primary and secondary schools are all within walking distance, and the A1 is nearby for straightforward north–south travel.
Buyers should note this is a mid-20th-century build and, while sound, will benefit from some modernisation if you want a fully contemporary finish. There is one family bathroom upstairs (with shower over bath) plus a downstairs WC — adequate for most families but potentially limiting for larger households wanting en-suite facilities. Overall this is a practical, well-located freehold with good scope to add value through refurbishment or extension.
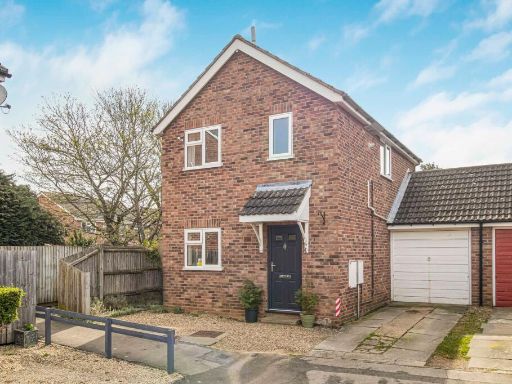 3 bedroom link detached house for sale in Hawthorn Way, Sawtry, Cambridgeshire., PE28 — £290,000 • 3 bed • 1 bath • 742 ft²
3 bedroom link detached house for sale in Hawthorn Way, Sawtry, Cambridgeshire., PE28 — £290,000 • 3 bed • 1 bath • 742 ft²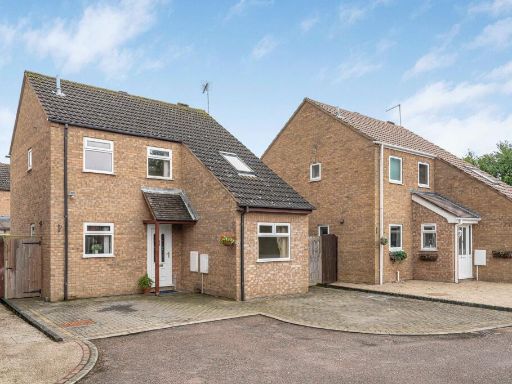 3 bedroom detached house for sale in Annesley Close, Sawtry, Cambridgeshire., PE28 — £290,000 • 3 bed • 2 bath • 1163 ft²
3 bedroom detached house for sale in Annesley Close, Sawtry, Cambridgeshire., PE28 — £290,000 • 3 bed • 2 bath • 1163 ft²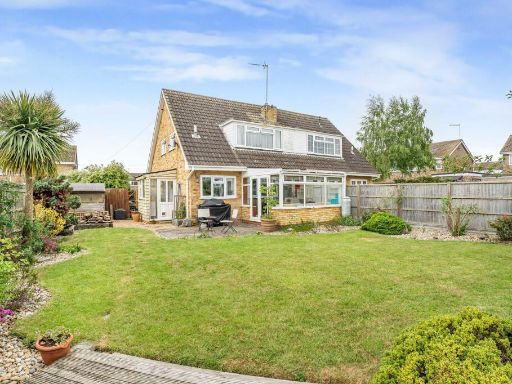 3 bedroom semi-detached house for sale in Sapcote Way, Sawtry, Cambridgeshire., PE28 — £300,000 • 3 bed • 1 bath • 904 ft²
3 bedroom semi-detached house for sale in Sapcote Way, Sawtry, Cambridgeshire., PE28 — £300,000 • 3 bed • 1 bath • 904 ft²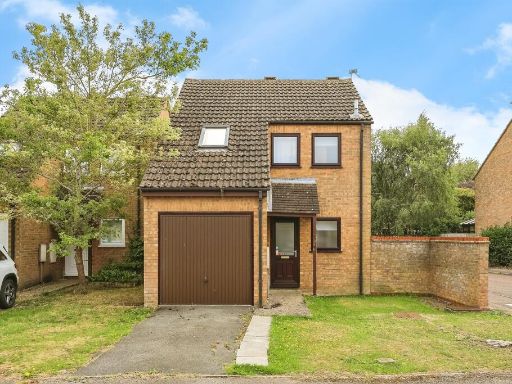 3 bedroom semi-detached house for sale in Annesley Close, Sawtry, Huntingdon, PE28 — £260,000 • 3 bed • 1 bath • 786 ft²
3 bedroom semi-detached house for sale in Annesley Close, Sawtry, Huntingdon, PE28 — £260,000 • 3 bed • 1 bath • 786 ft²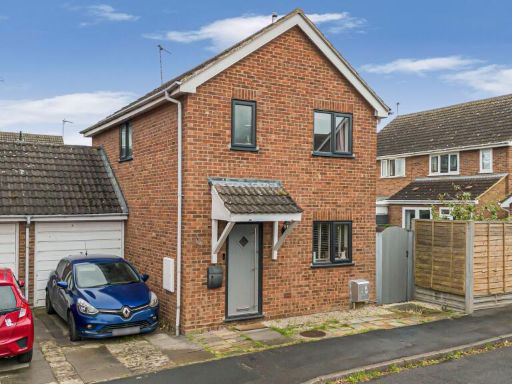 3 bedroom link detached house for sale in Windsor Road, Sawtry, Cambridgeshire., PE28 — £280,000 • 3 bed • 1 bath • 743 ft²
3 bedroom link detached house for sale in Windsor Road, Sawtry, Cambridgeshire., PE28 — £280,000 • 3 bed • 1 bath • 743 ft²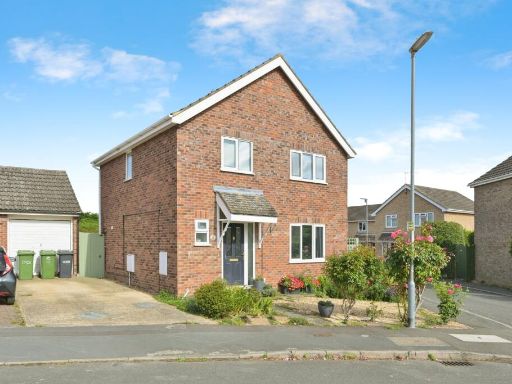 4 bedroom detached house for sale in The Briars, Huntingdon, PE28 — £350,000 • 4 bed • 2 bath • 921 ft²
4 bedroom detached house for sale in The Briars, Huntingdon, PE28 — £350,000 • 4 bed • 2 bath • 921 ft²