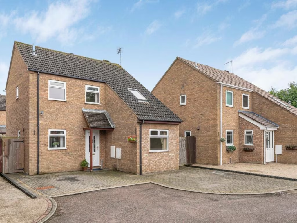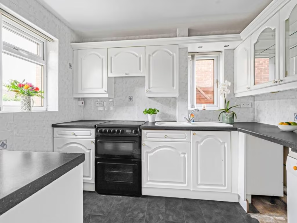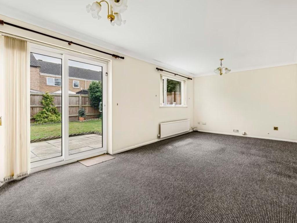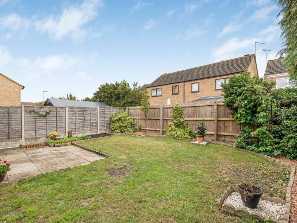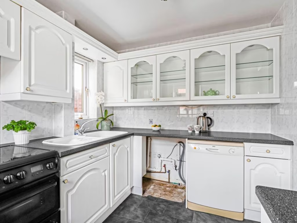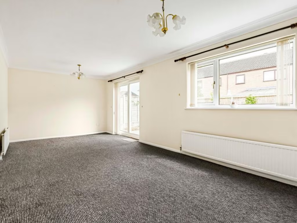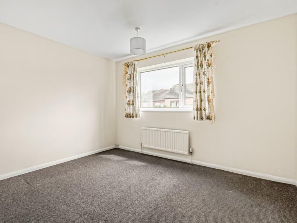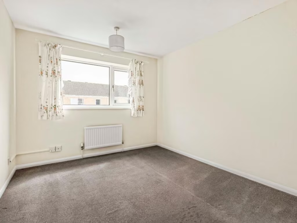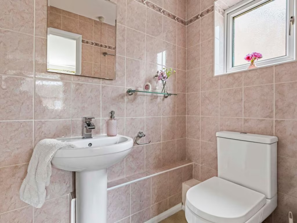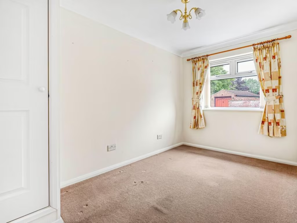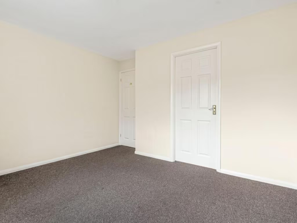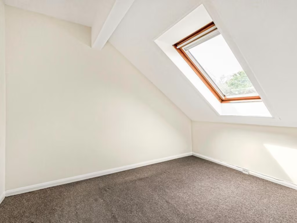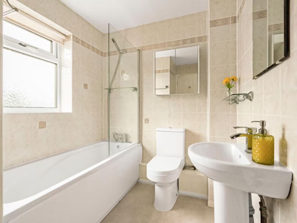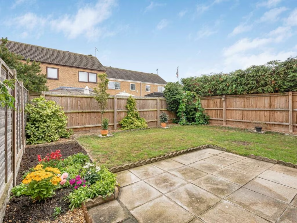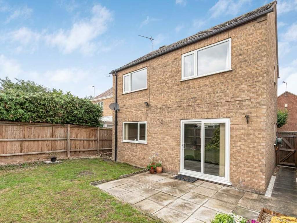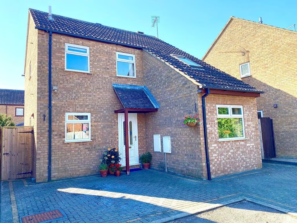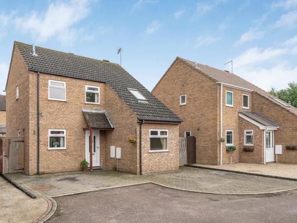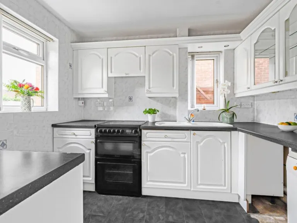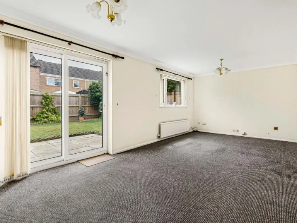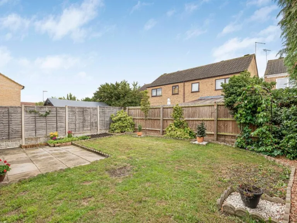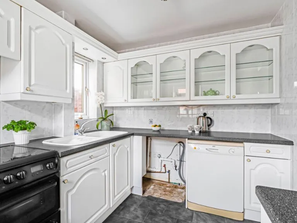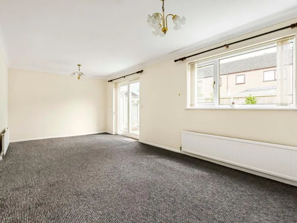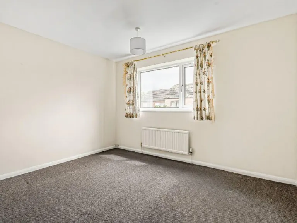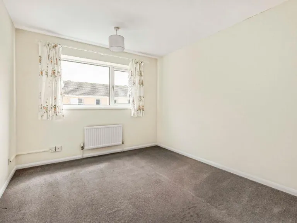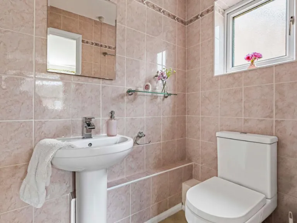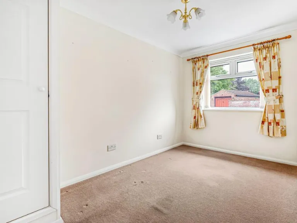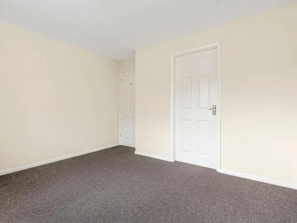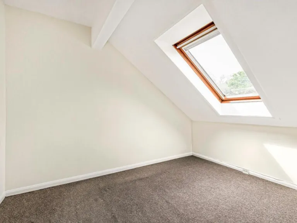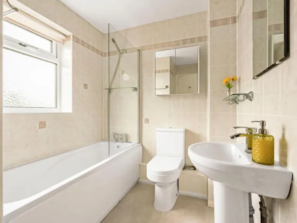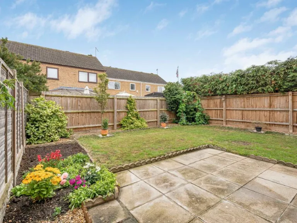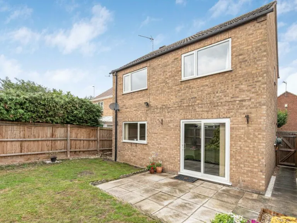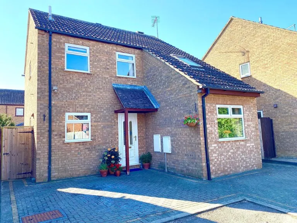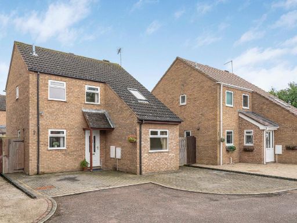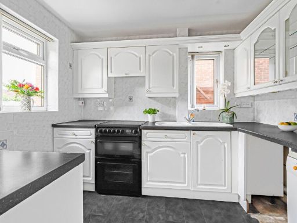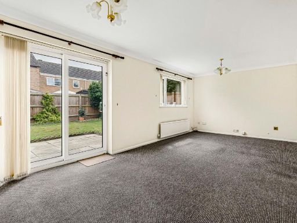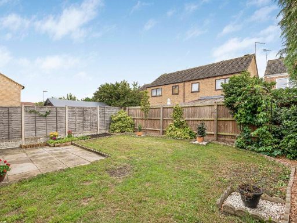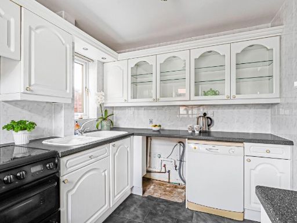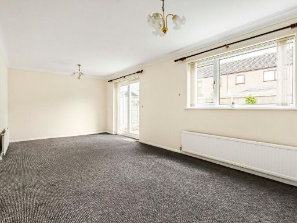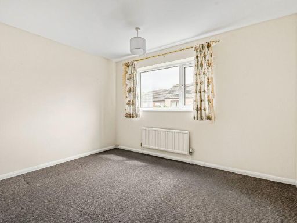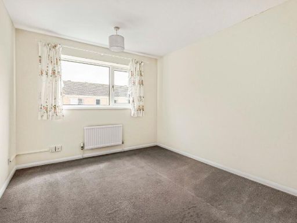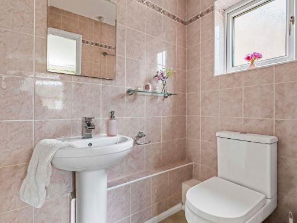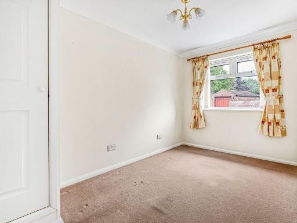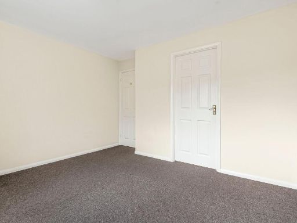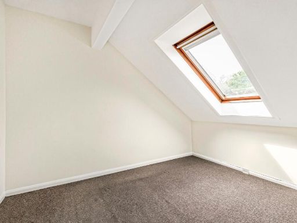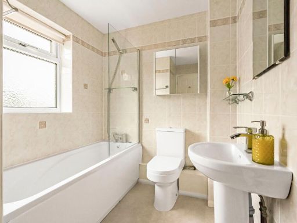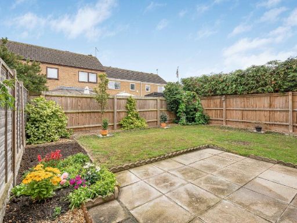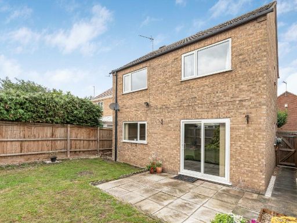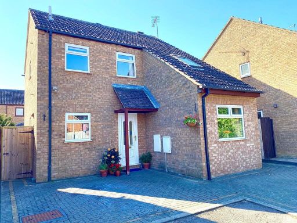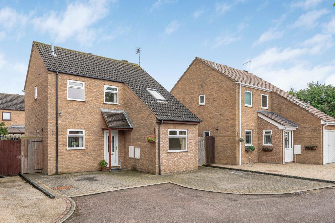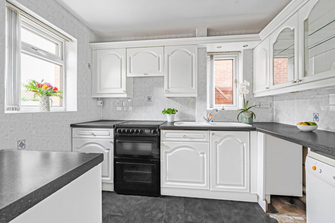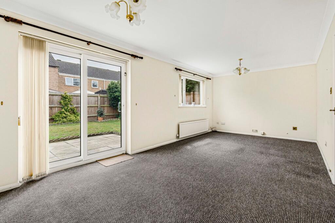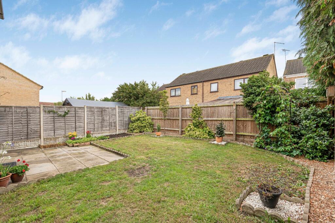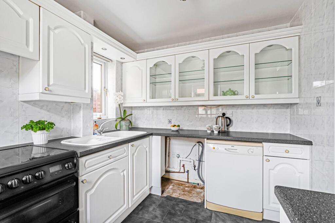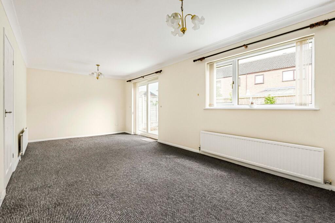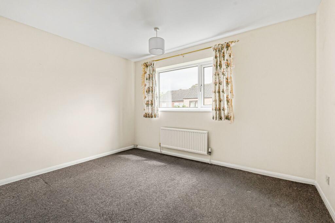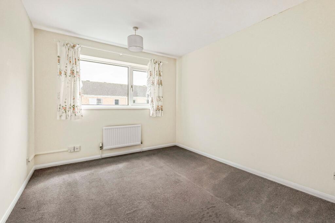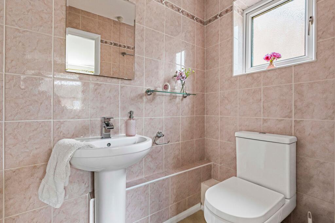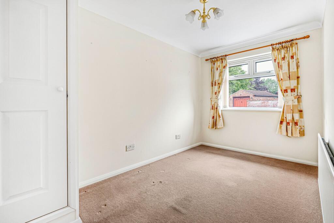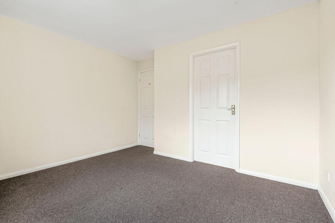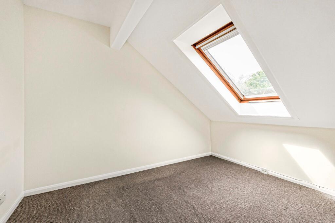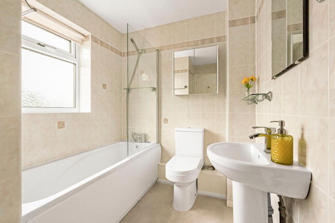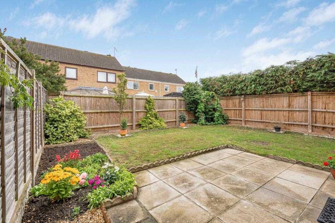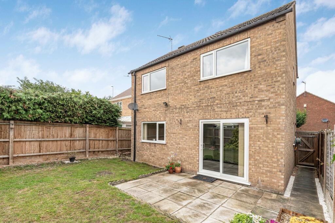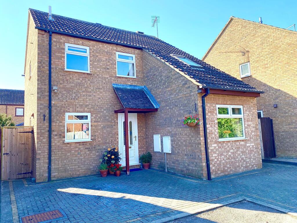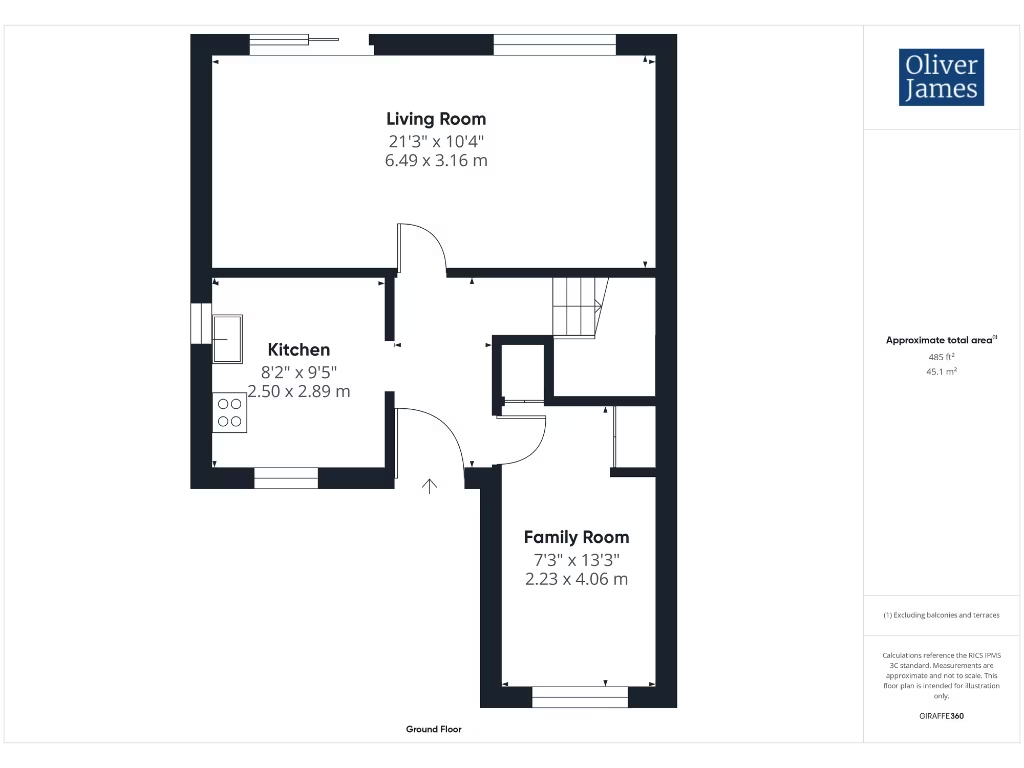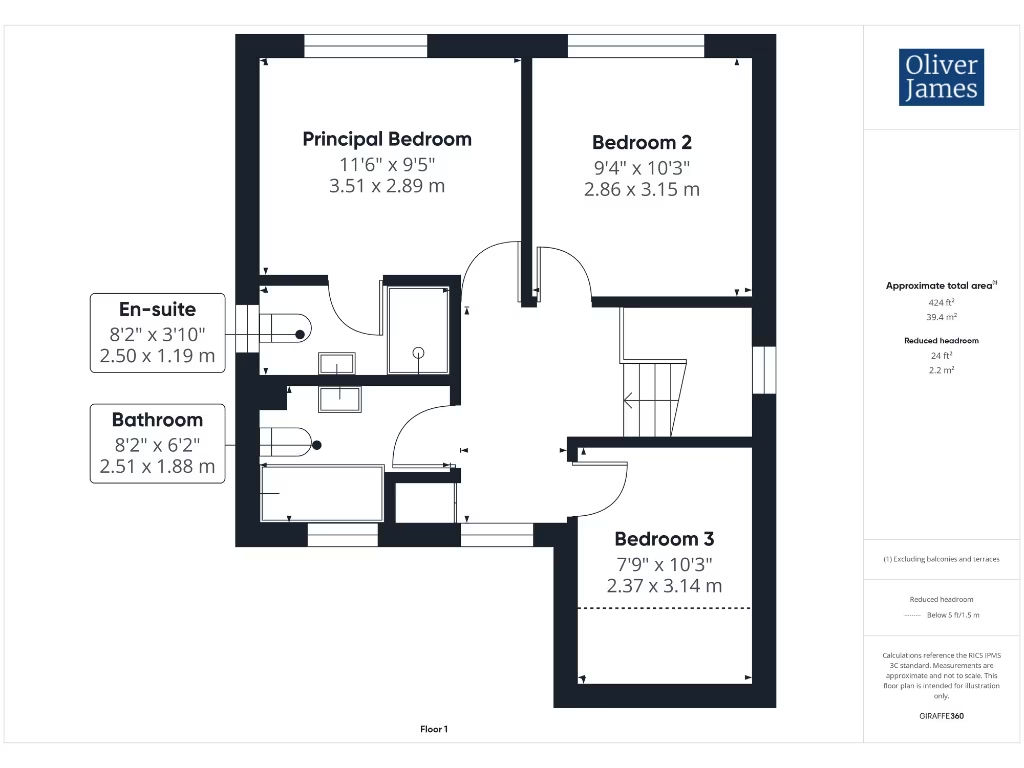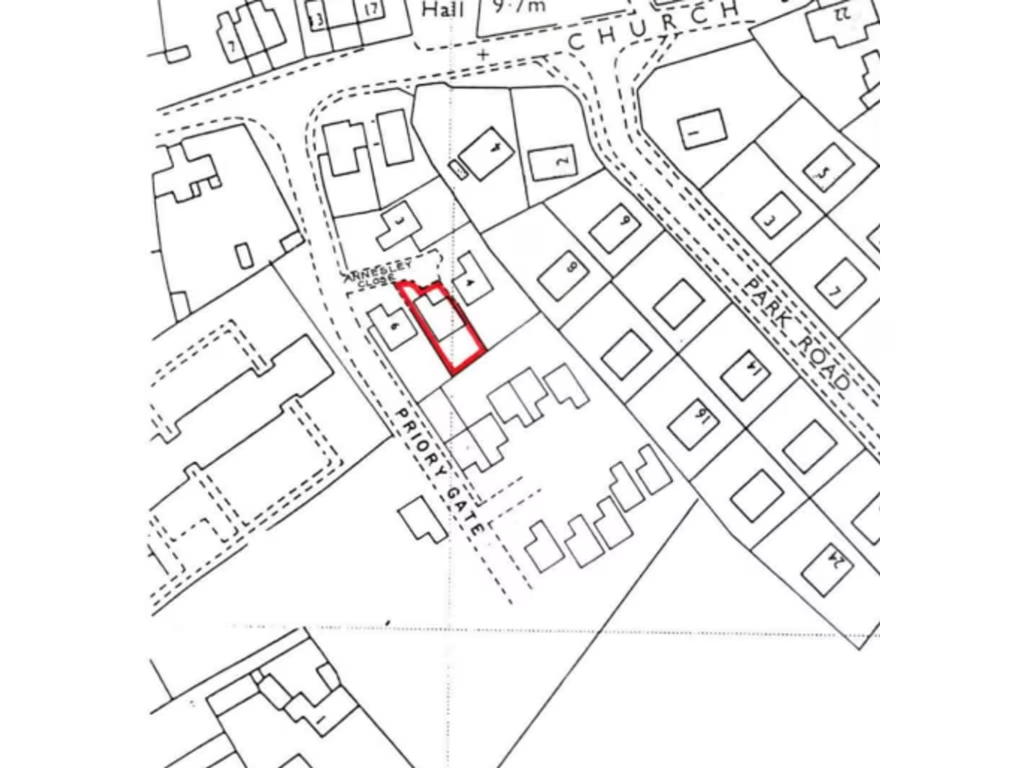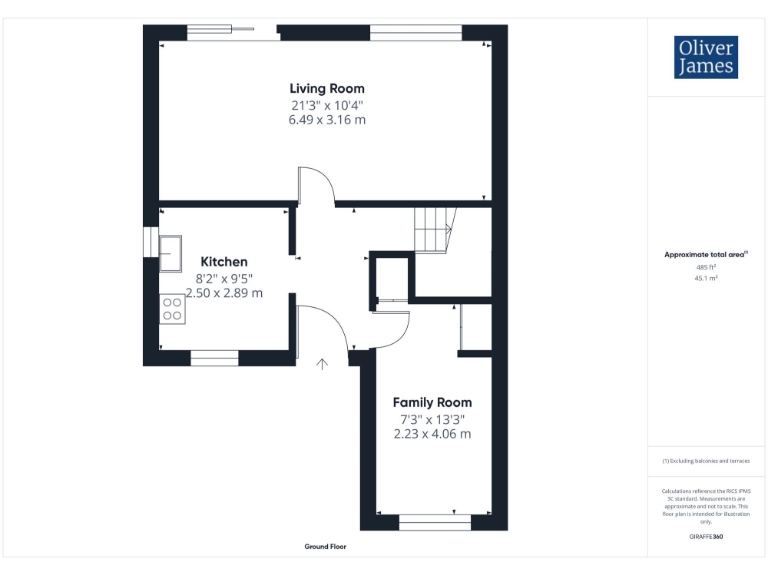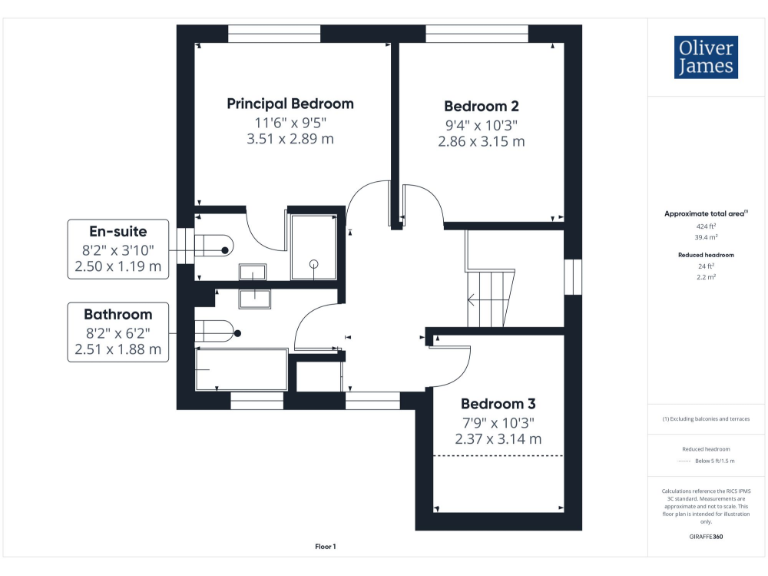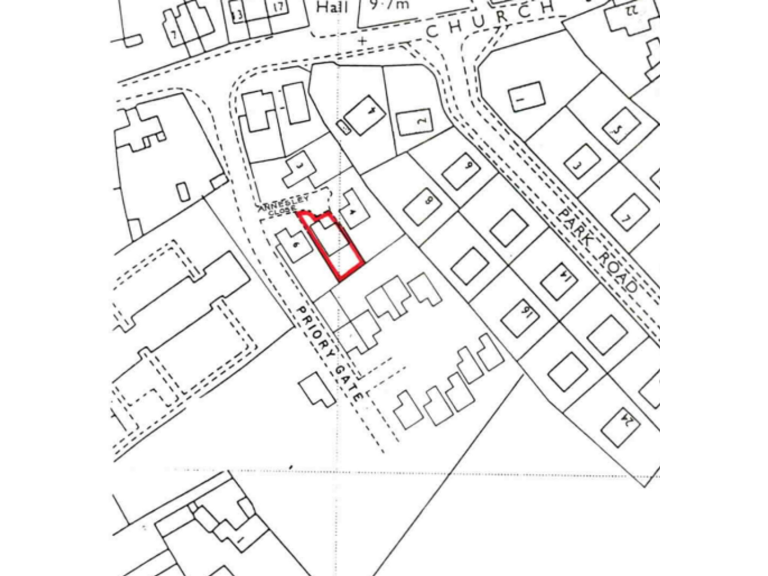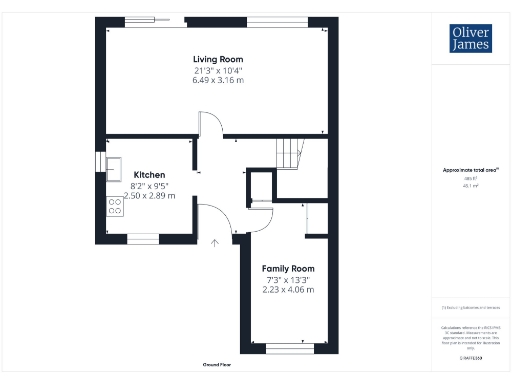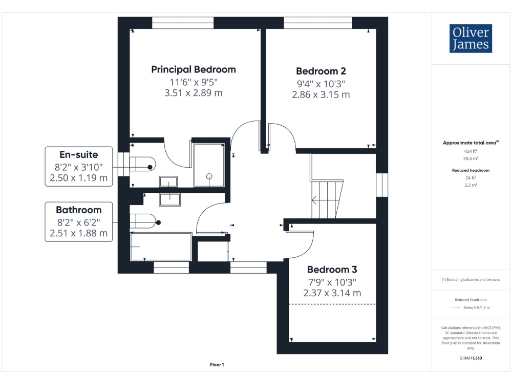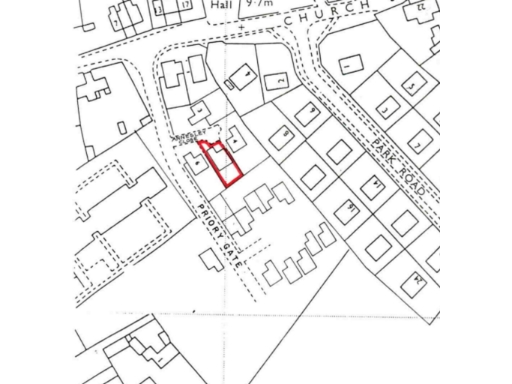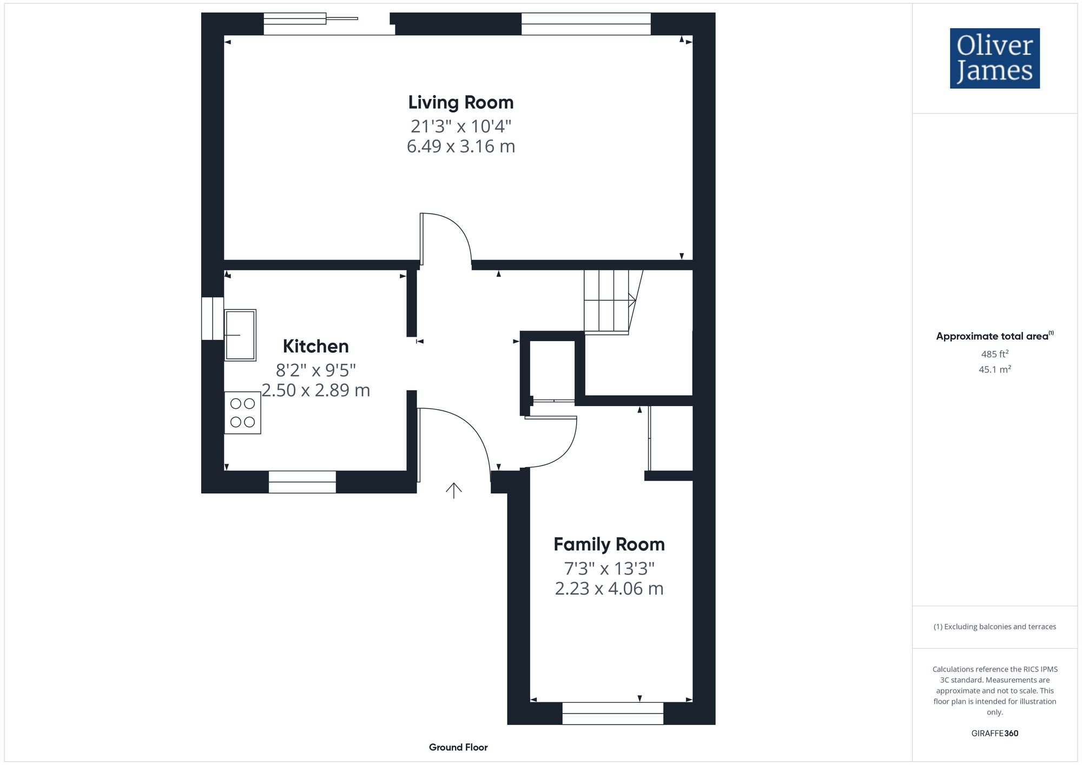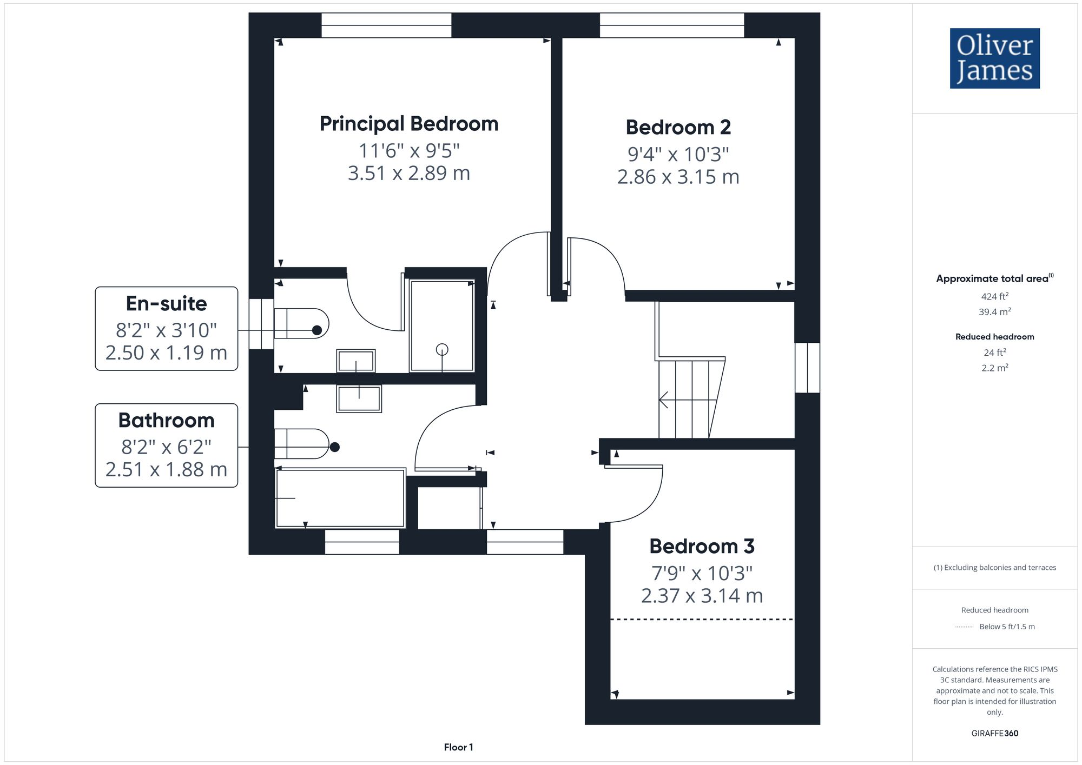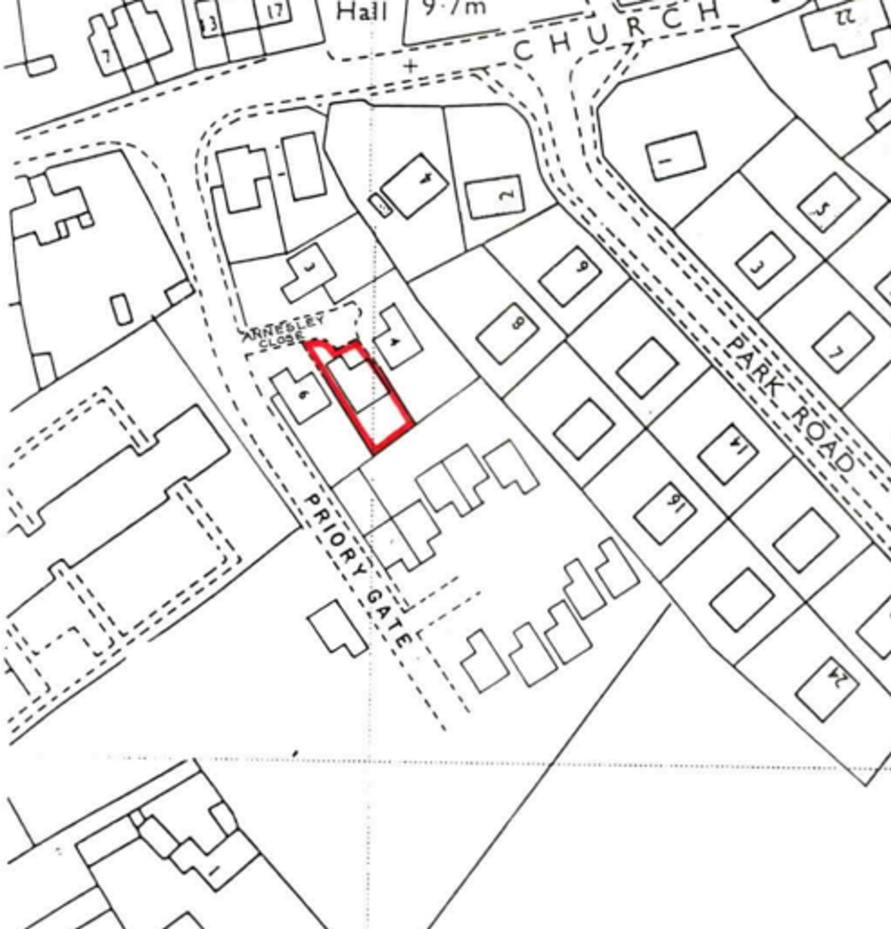Summary - 5 ANNESLEY CLOSE SAWTRY HUNTINGDON PE28 5RN
3 bed 2 bath Detached
Bright three-bedroom detached home in a quiet Sawtry cul-de-sac, ideal for families.
Detached three-bedroom family home with en-suite and two reception rooms
South-facing rear garden with patio, flower borders and garden shed
Driveway parking for 2–3 cars; block-paved front area
Modest plot (approx. 0.05 acres) — limited extension potential
EPC C, double glazing, gas central heating (boiler and radiators)
Close walk to Good-rated schools, shops, doctors and leisure facilities
Built 1983–1990; typical room proportions for the era
Chain free sale for quicker completion
Set on a quiet four-house cul-de-sac in Sawtry, this detached three-bedroom home offers practical family living with useful off-street parking and a sunny southerly garden. Accommodation spans two reception rooms — a large rear living room with patio doors to the garden and a front room formerly used as a garage — plus a well-appointed kitchen and two bathrooms including an en-suite to the principal bedroom.
The layout suits family routines: three double bedrooms on the first floor, a contemporary family bathroom, and good natural light throughout. The plot is modest (circa 0.05 acres) but low-maintenance, with a patio, flower borders and a shed for storage. Local amenities, doctors, shops and Good-rated schools are an easy stroll away, and the A1/A14 links are quickly reached for commuting.
Practical details to note: the property was built in the 1980s and benefits from double glazing and gas central heating, with an EPC rating of C. It is offered chain-free which can speed a sale. The rear garden’s size and the small overall plot may limit extension options without planning permissions, and room proportions are typical for the build era rather than grand.
This home will suit a growing family seeking a comfortable, move-in-ready house in a well-served village location, or a buyer looking for sensible long-term value close to schools and local services.
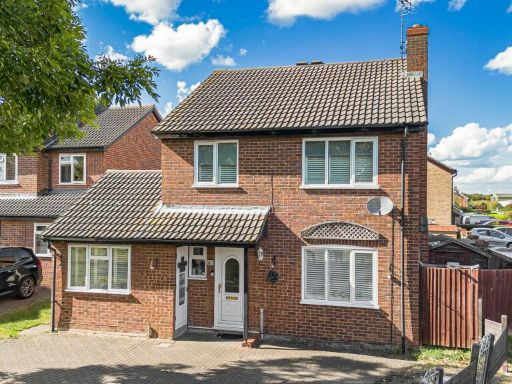 4 bedroom detached house for sale in Westerman Close, Sawtry, Cambridgeshire., PE28 — £335,000 • 4 bed • 2 bath • 1173 ft²
4 bedroom detached house for sale in Westerman Close, Sawtry, Cambridgeshire., PE28 — £335,000 • 4 bed • 2 bath • 1173 ft²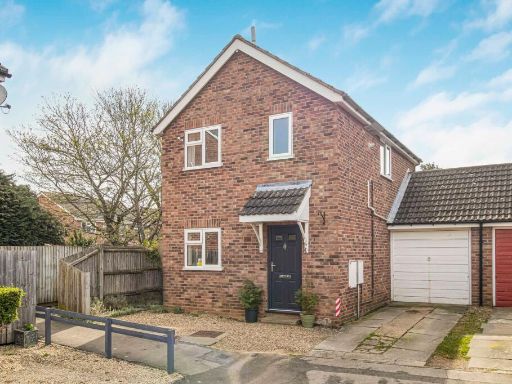 3 bedroom link detached house for sale in Hawthorn Way, Sawtry, Cambridgeshire., PE28 — £290,000 • 3 bed • 1 bath • 742 ft²
3 bedroom link detached house for sale in Hawthorn Way, Sawtry, Cambridgeshire., PE28 — £290,000 • 3 bed • 1 bath • 742 ft²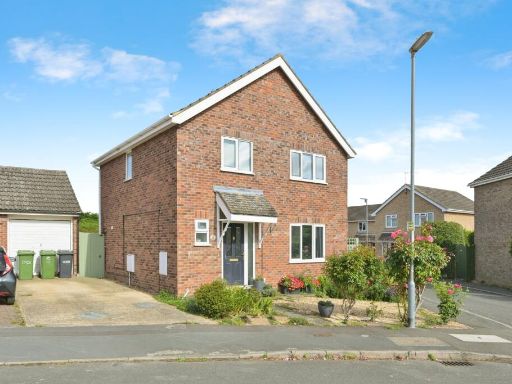 4 bedroom detached house for sale in The Briars, Huntingdon, PE28 — £350,000 • 4 bed • 2 bath • 921 ft²
4 bedroom detached house for sale in The Briars, Huntingdon, PE28 — £350,000 • 4 bed • 2 bath • 921 ft²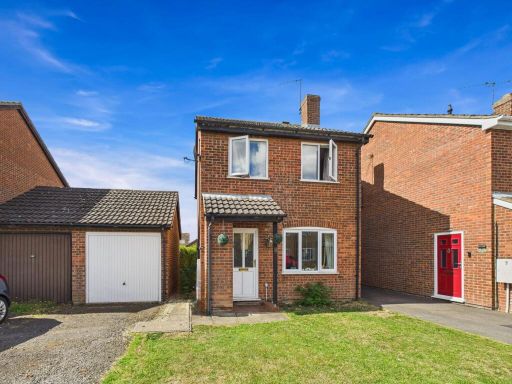 3 bedroom detached house for sale in Salters Way, Sawtry, Cambridgeshire., PE28 — £260,000 • 3 bed • 1 bath • 882 ft²
3 bedroom detached house for sale in Salters Way, Sawtry, Cambridgeshire., PE28 — £260,000 • 3 bed • 1 bath • 882 ft²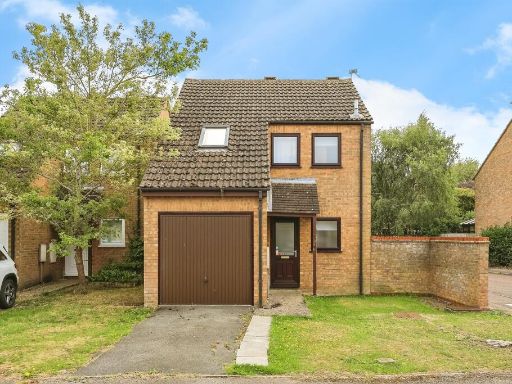 3 bedroom semi-detached house for sale in Annesley Close, Sawtry, Huntingdon, PE28 — £260,000 • 3 bed • 1 bath • 786 ft²
3 bedroom semi-detached house for sale in Annesley Close, Sawtry, Huntingdon, PE28 — £260,000 • 3 bed • 1 bath • 786 ft²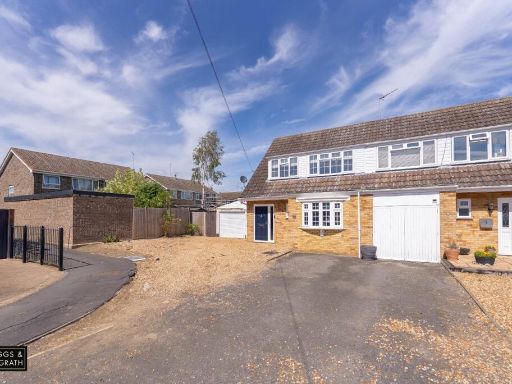 3 bedroom semi-detached house for sale in Sapcote Way, Sawtry, Huntingdon, Cambridgeshire, PE28 5XJ, PE28 — £300,000 • 3 bed • 1 bath • 1140 ft²
3 bedroom semi-detached house for sale in Sapcote Way, Sawtry, Huntingdon, Cambridgeshire, PE28 5XJ, PE28 — £300,000 • 3 bed • 1 bath • 1140 ft²