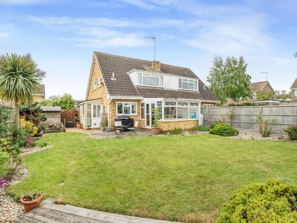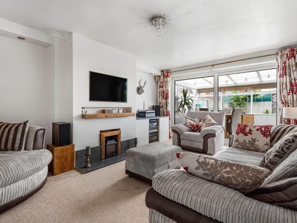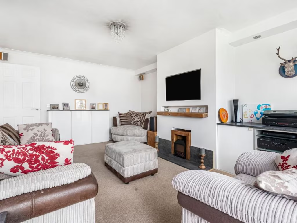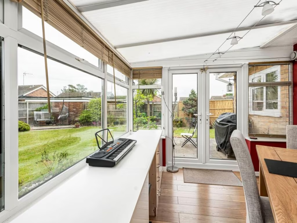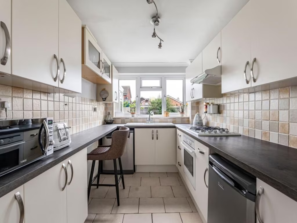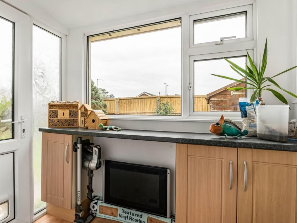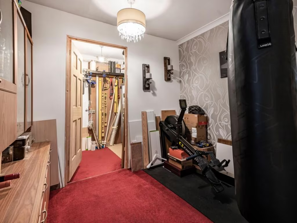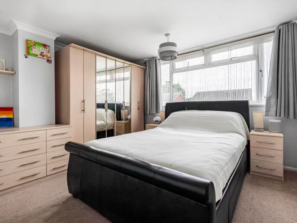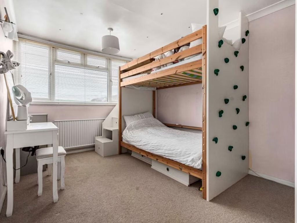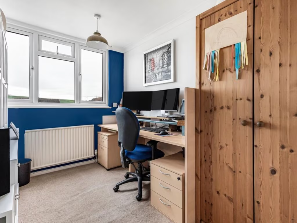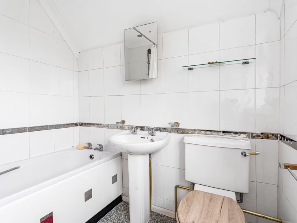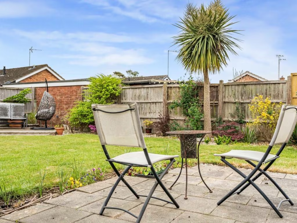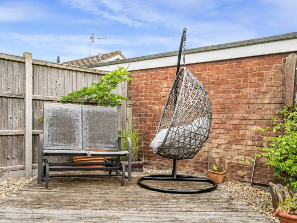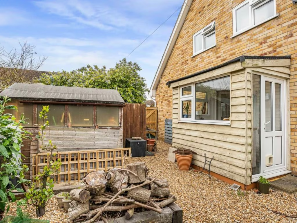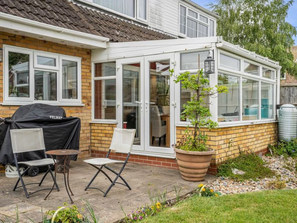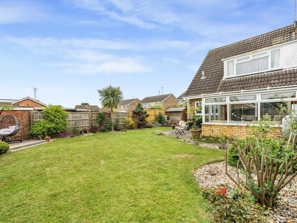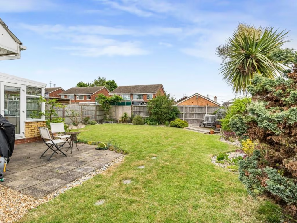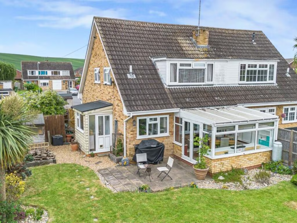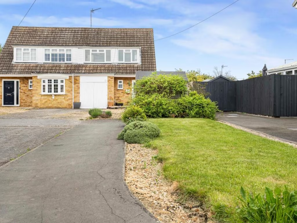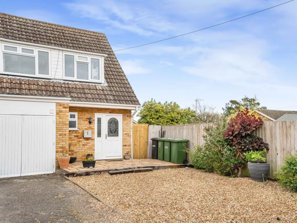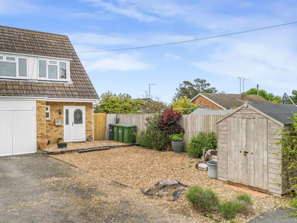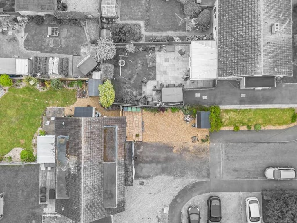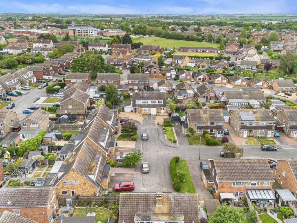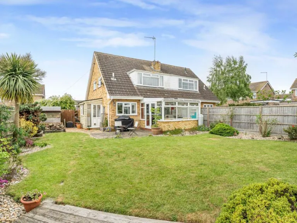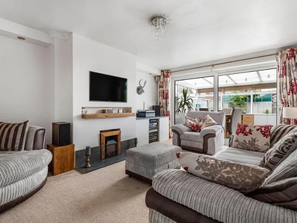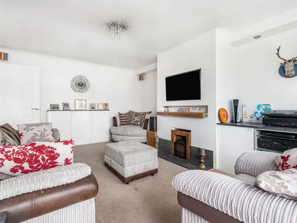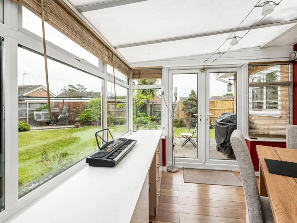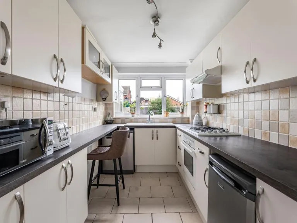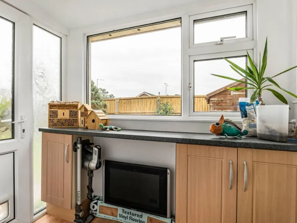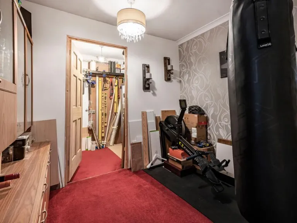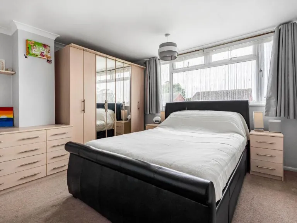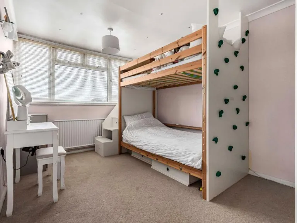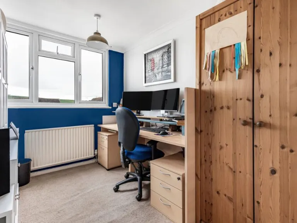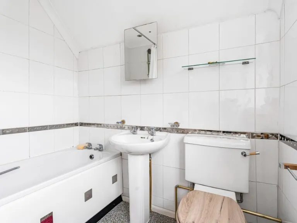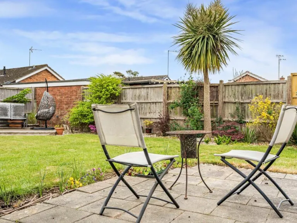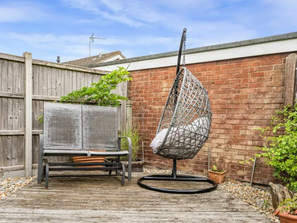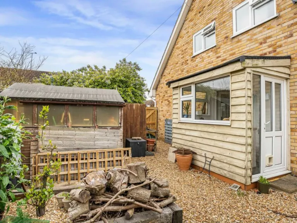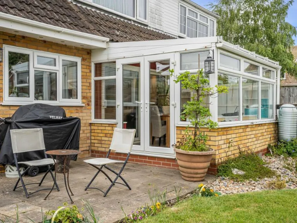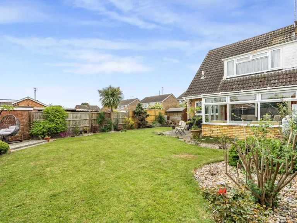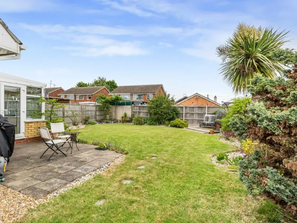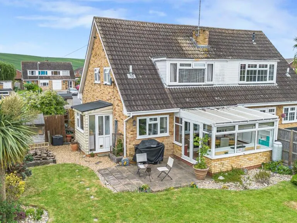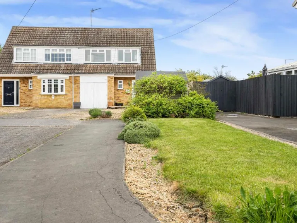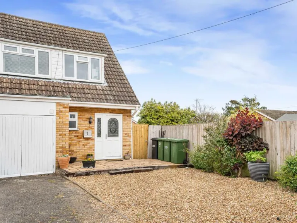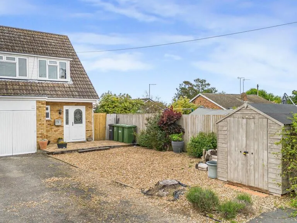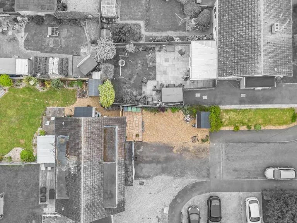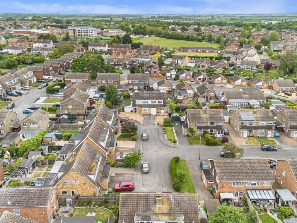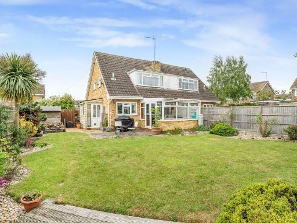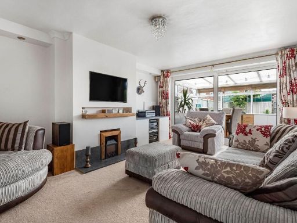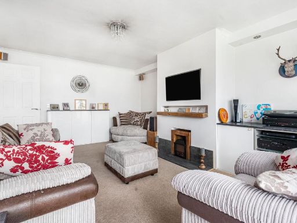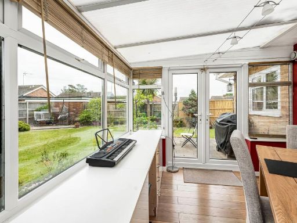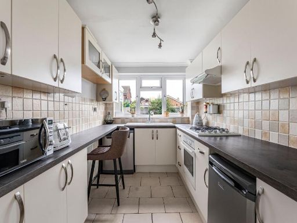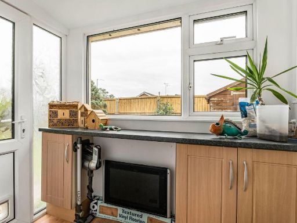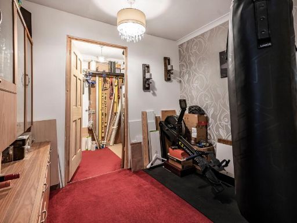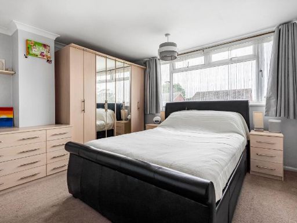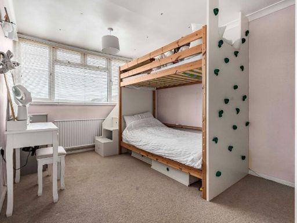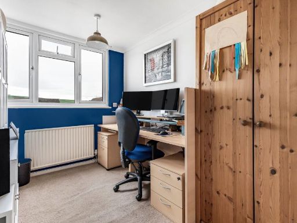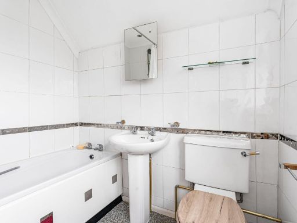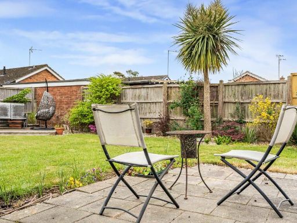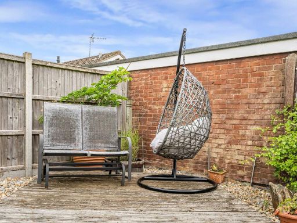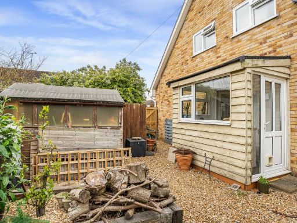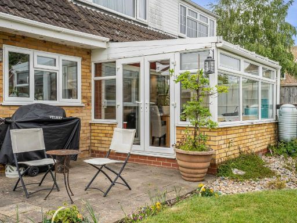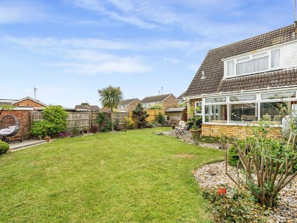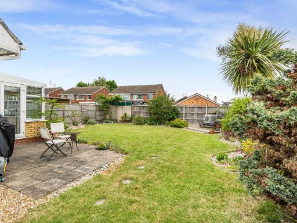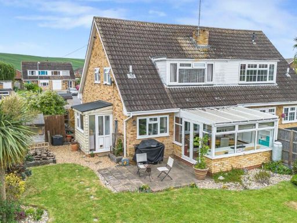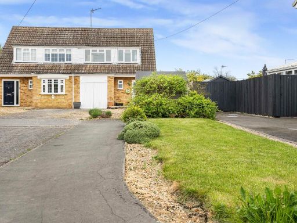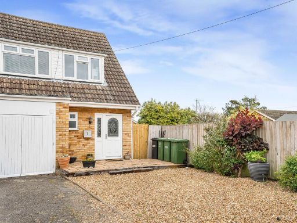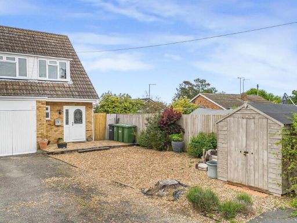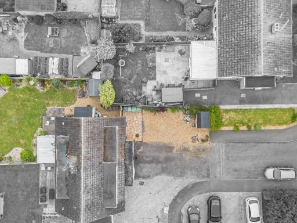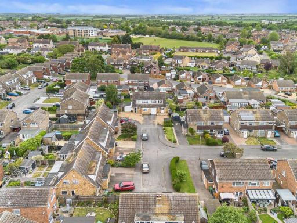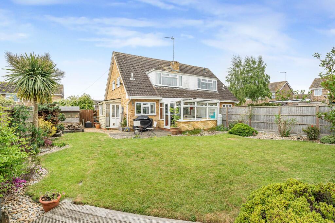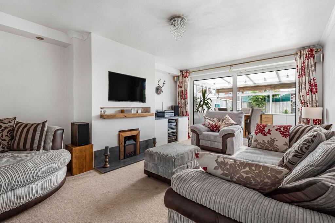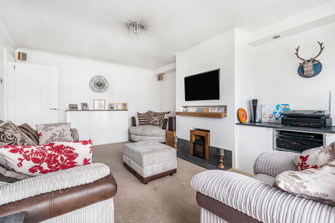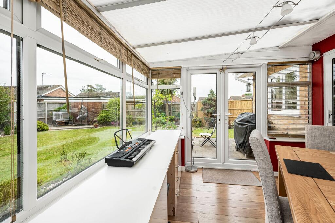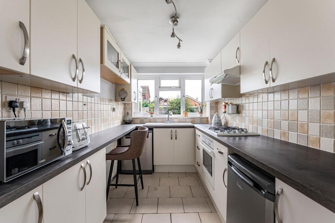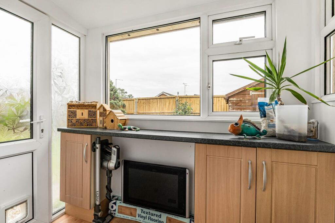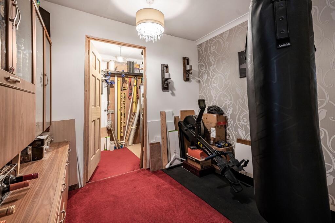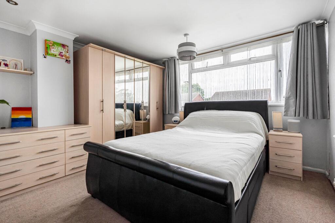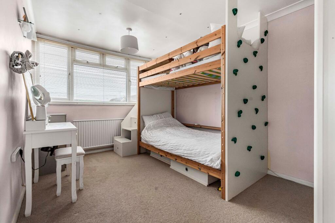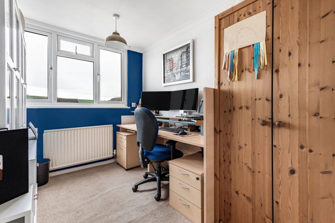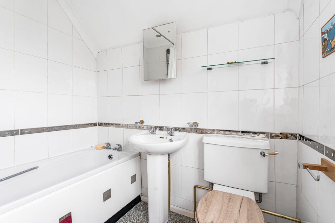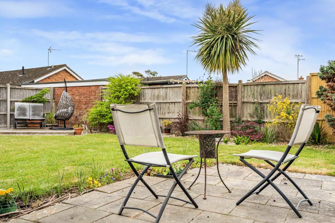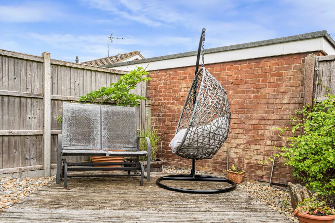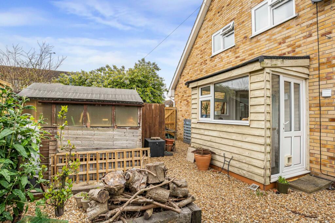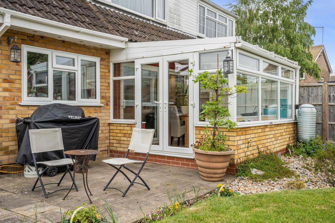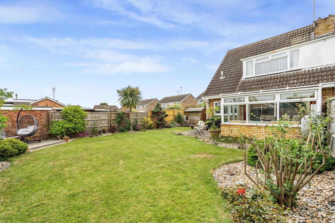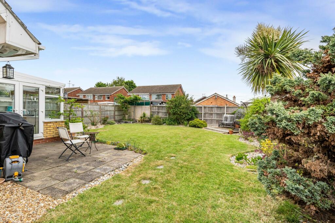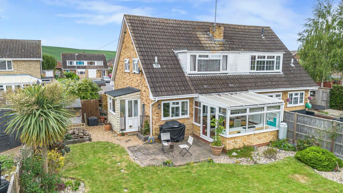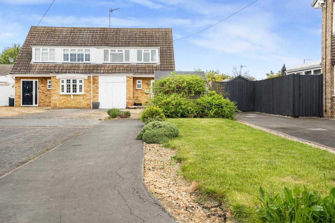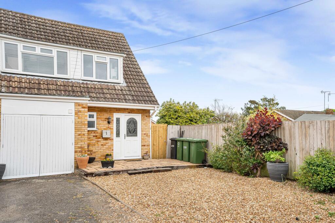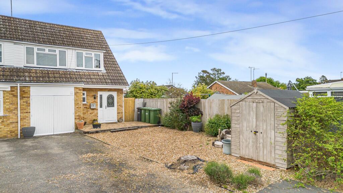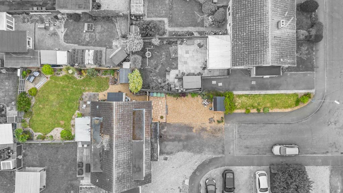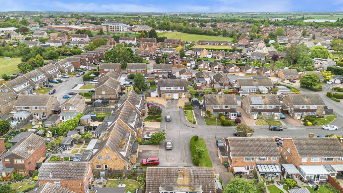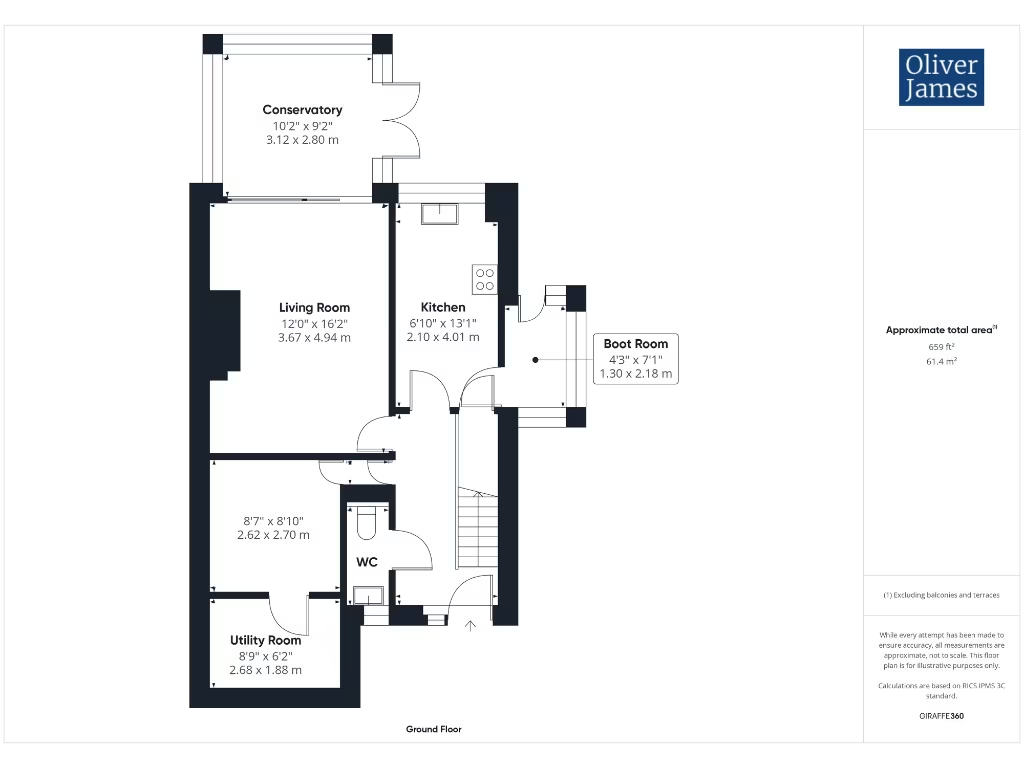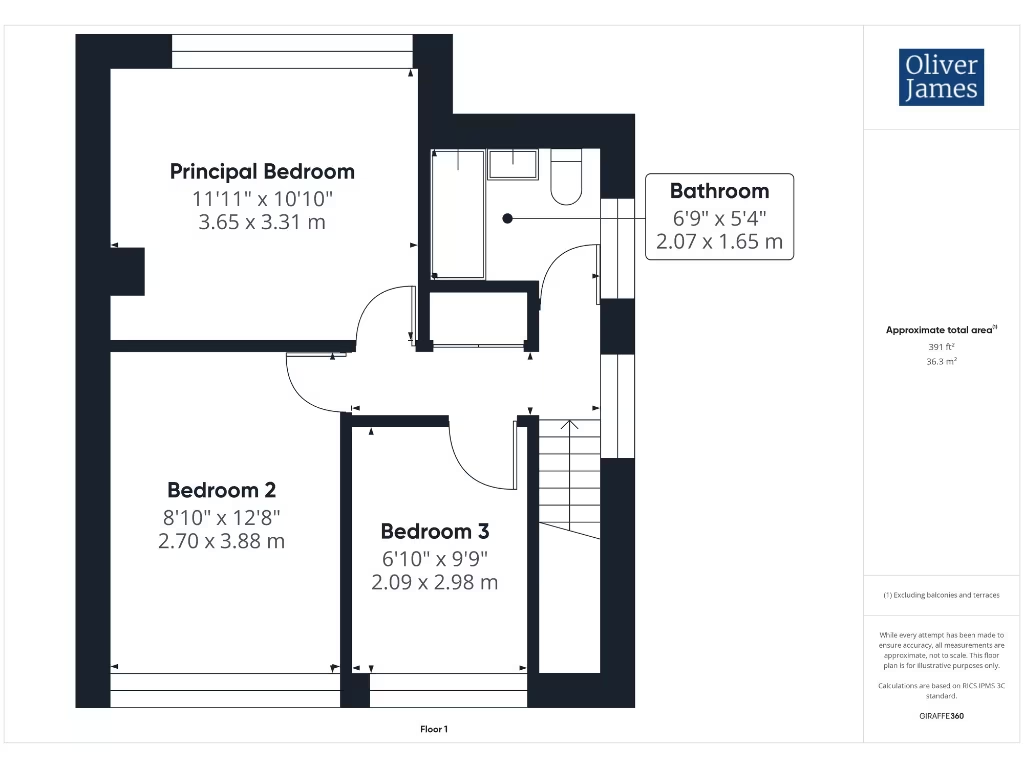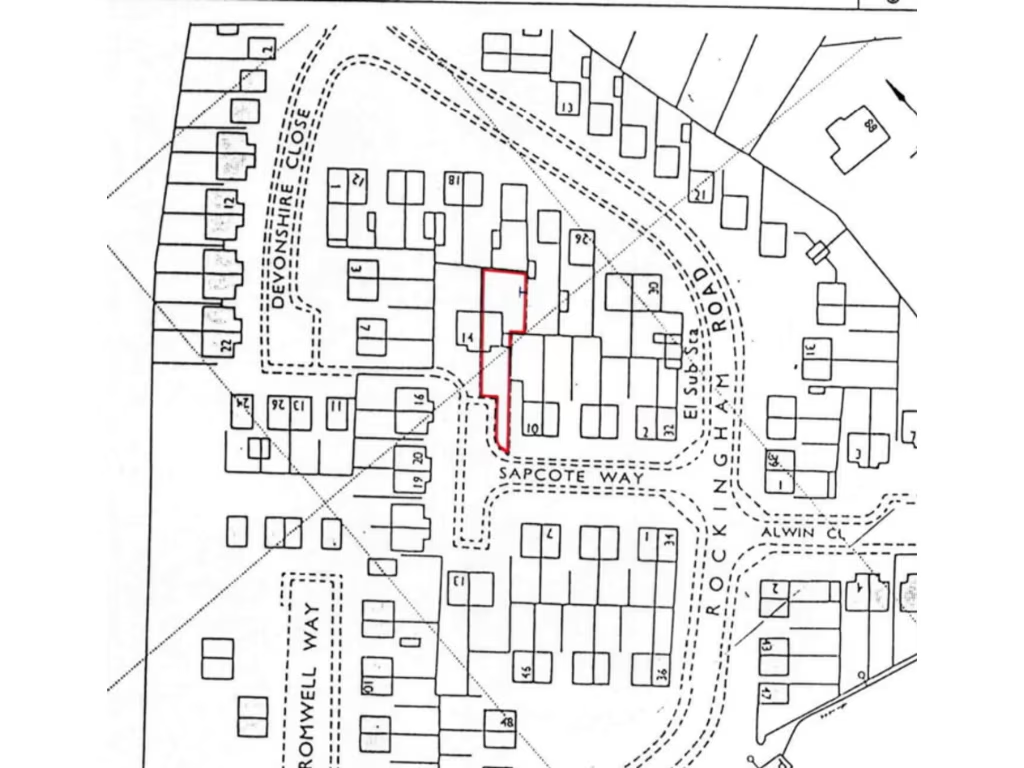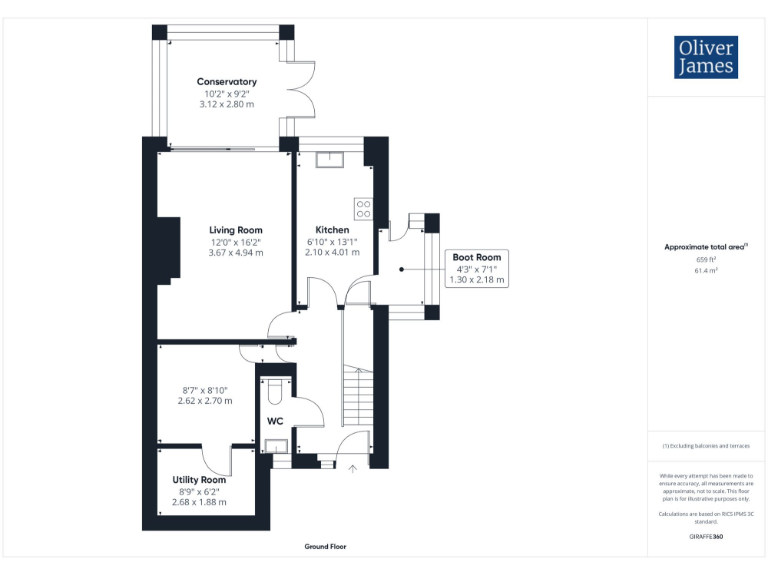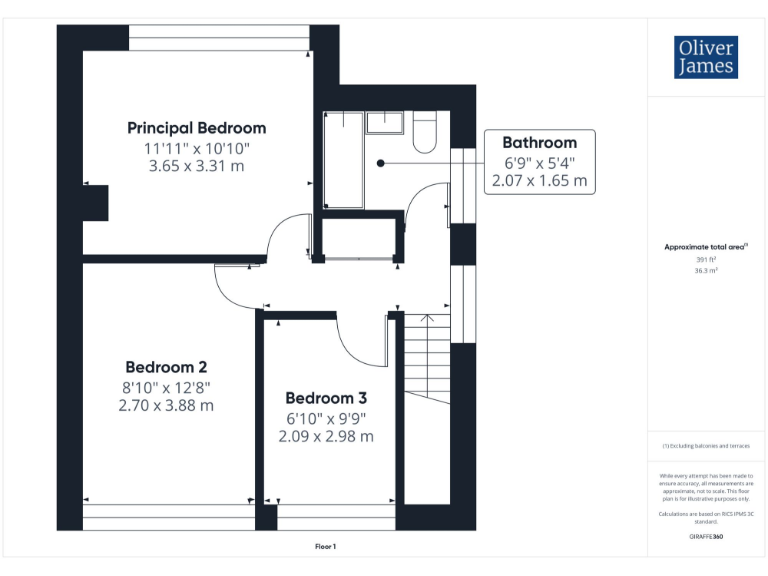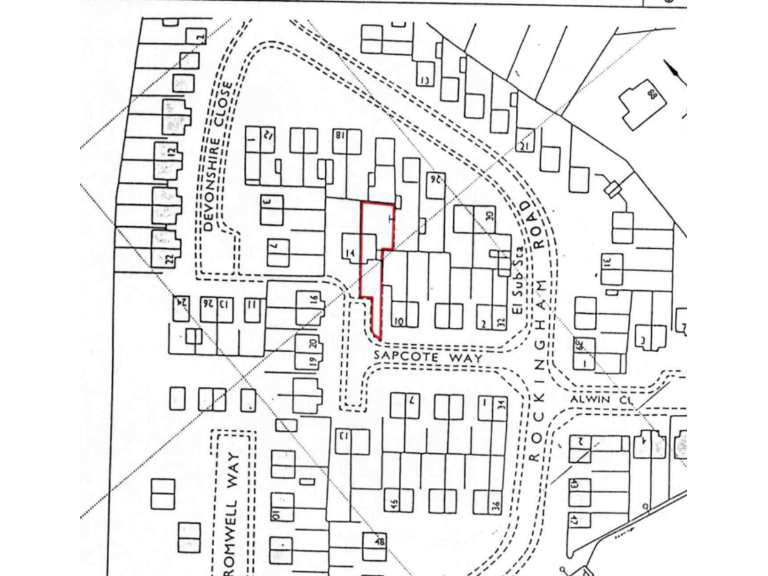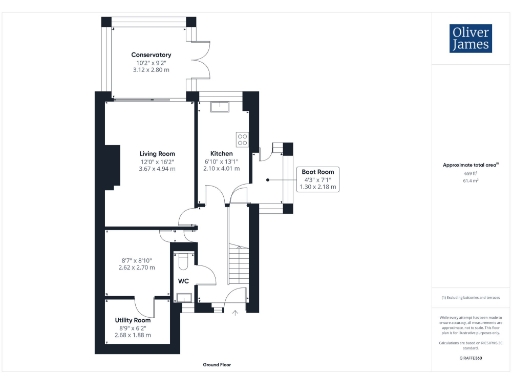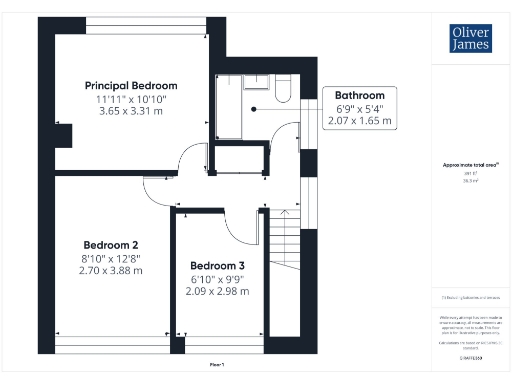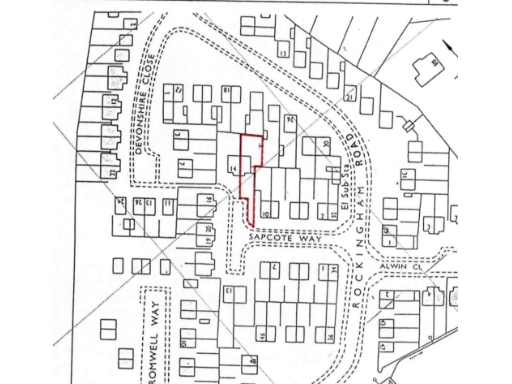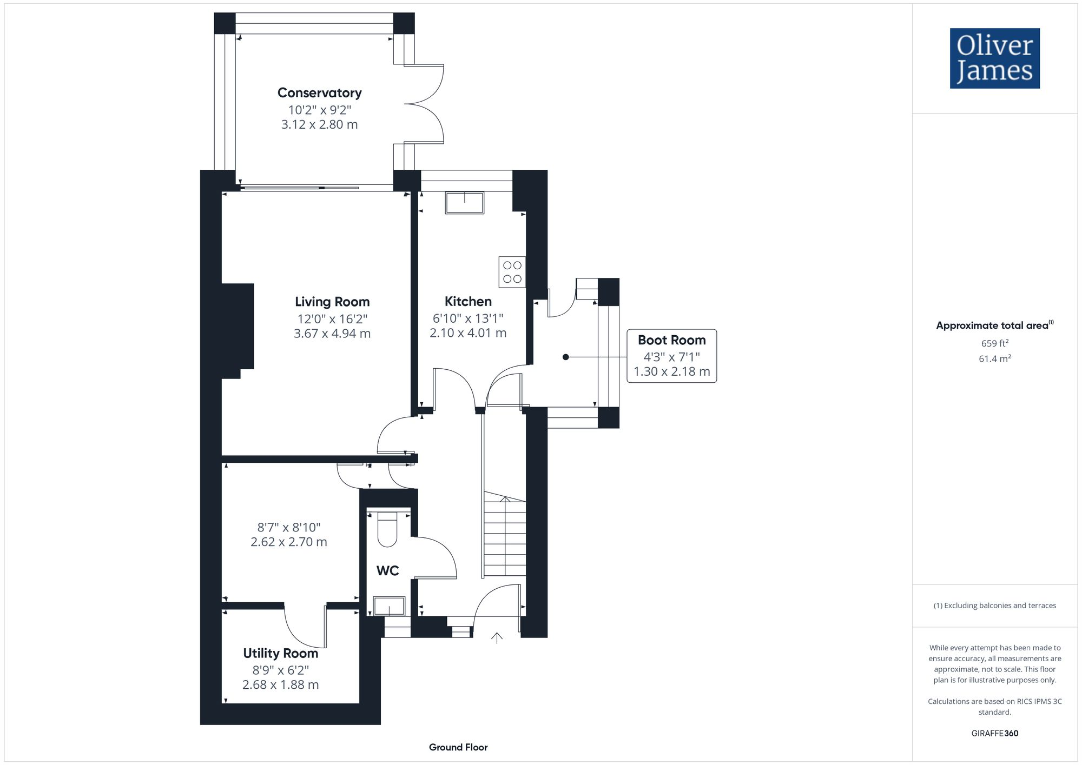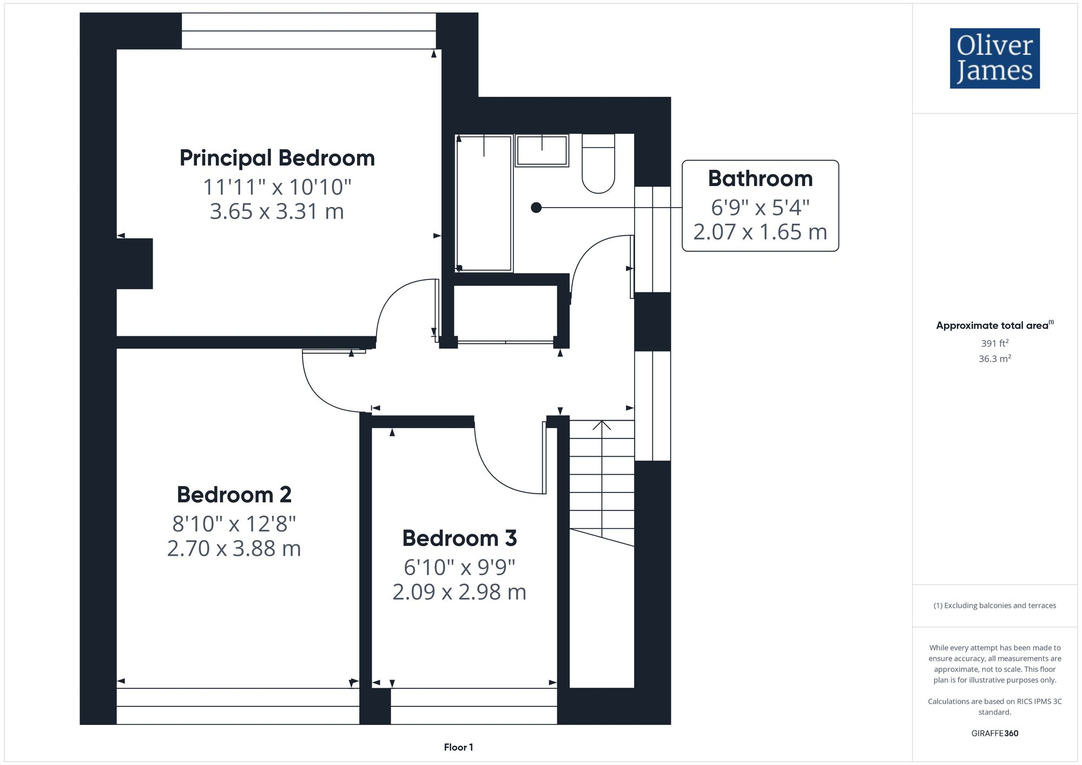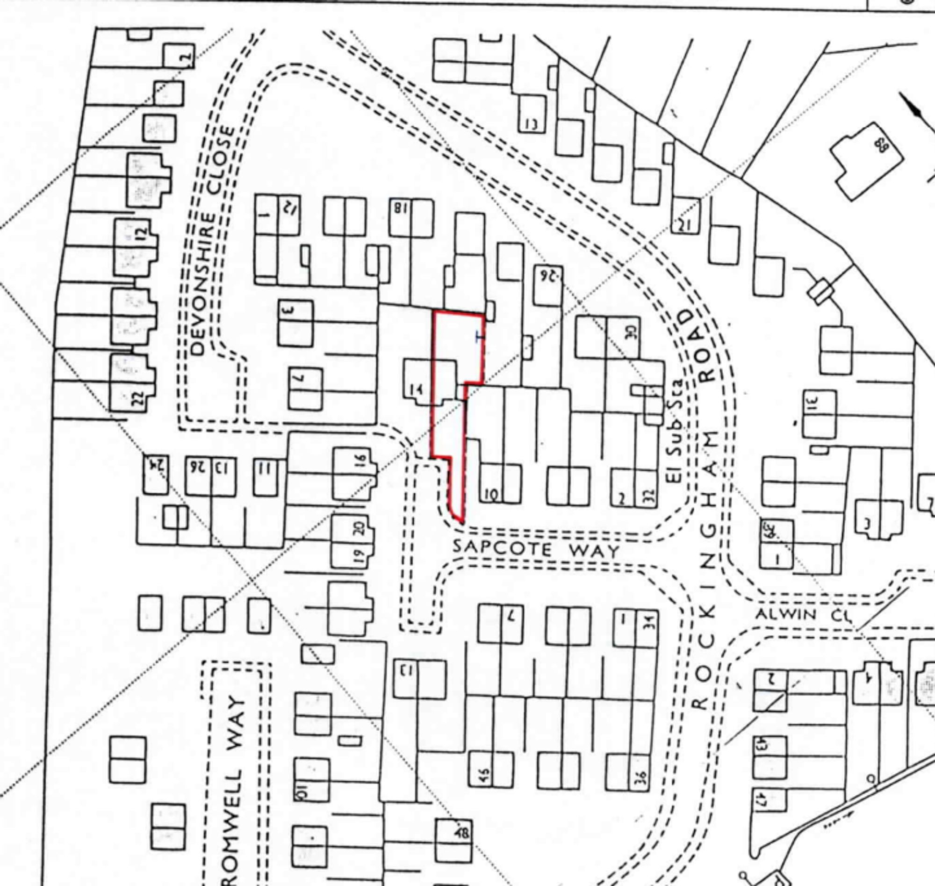Summary - 12 SAPCOTE WAY SAWTRY HUNTINGDON PE28 5XJ
3 bed 1 bath Semi-Detached
Chalet-style three-bedroom home with large garden, conservatory and easy A1 access..
- Larger-than-average corner plot with sunny north/east-facing rear garden
- Extended conservatory overlooking garden; lots of natural light
- Driveway parking for several cars; garage currently used as gym/utility
- Three bedrooms (two doubles) and one family bathroom upstairs
- Approx 904 sq ft internal space; practical, traditional chalet layout
- EPC D — opportunity and cost to improve energy efficiency
- Built 1967–1975; may require cosmetic updating in places
- Short walk to village shops, leisure facilities and good local schools
This established 1970s chalet-style semi sits on a larger-than-average corner plot of about 0.10 acres, offering a sunny, well-proportioned garden that catches light at different times of day. The ground floor flows from a comfortable living room into an extended conservatory overlooking the rear garden, alongside a contemporary-style kitchen and handy boot room. Off-street parking is plentiful and the garage is currently adapted as a gym/utility but can be reinstated as a garage.
Upstairs are three bedrooms (two doubles, one single) and a single family bathroom — a straightforward layout that suits a growing family or a downsizer who values light and outside space. The home benefits from double glazing and gas central heating; overall size is about 904 sq ft, with practical room proportions and versatile accommodation.
Location is a strong selling point: quiet cul-de-sac position, short walk to village shops, pubs, leisure facilities and good local schools, plus quick access to the A1 for commuting north or south. EPC rating is D, so there is scope to improve energy efficiency. Buyers should note the single bathroom and the era of construction (late 1960s–1970s), which may prompt cosmetic updating or targeted improvements rather than full renovation.
This property will suit families seeking space and garden amenity in a peaceful village setting, or buyers looking for a comfortable home with potential to enhance energy performance and personalise finishes.
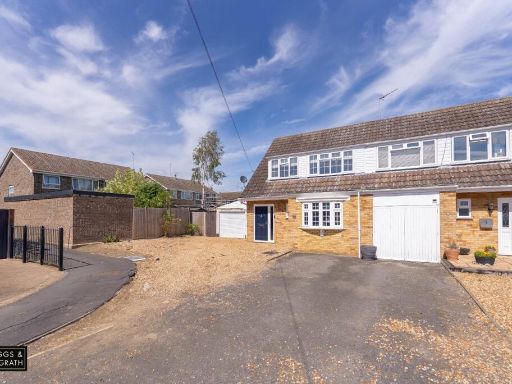 3 bedroom semi-detached house for sale in Sapcote Way, Sawtry, Huntingdon, Cambridgeshire, PE28 5XJ, PE28 — £300,000 • 3 bed • 1 bath • 1140 ft²
3 bedroom semi-detached house for sale in Sapcote Way, Sawtry, Huntingdon, Cambridgeshire, PE28 5XJ, PE28 — £300,000 • 3 bed • 1 bath • 1140 ft²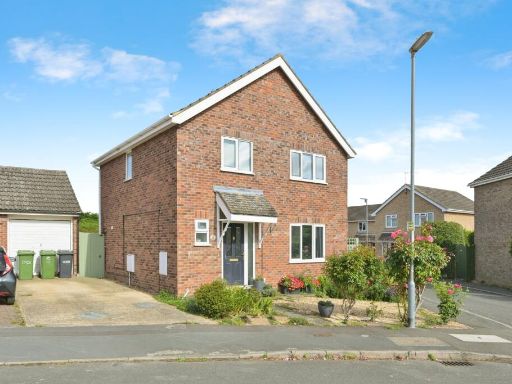 4 bedroom detached house for sale in The Briars, Huntingdon, PE28 — £350,000 • 4 bed • 2 bath • 921 ft²
4 bedroom detached house for sale in The Briars, Huntingdon, PE28 — £350,000 • 4 bed • 2 bath • 921 ft²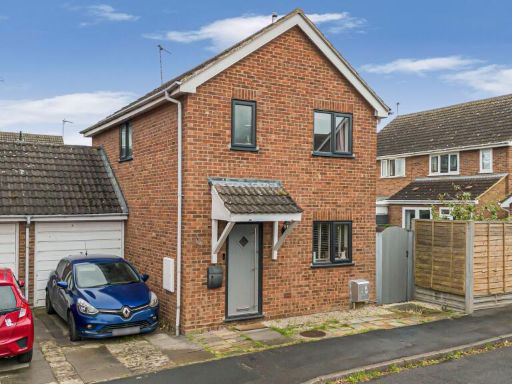 3 bedroom link detached house for sale in Windsor Road, Sawtry, Cambridgeshire., PE28 — £280,000 • 3 bed • 1 bath • 743 ft²
3 bedroom link detached house for sale in Windsor Road, Sawtry, Cambridgeshire., PE28 — £280,000 • 3 bed • 1 bath • 743 ft²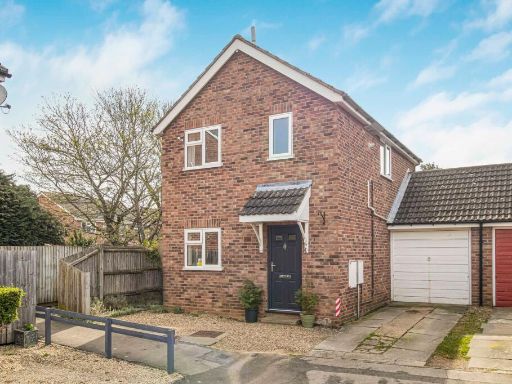 3 bedroom link detached house for sale in Hawthorn Way, Sawtry, Cambridgeshire., PE28 — £290,000 • 3 bed • 1 bath • 742 ft²
3 bedroom link detached house for sale in Hawthorn Way, Sawtry, Cambridgeshire., PE28 — £290,000 • 3 bed • 1 bath • 742 ft²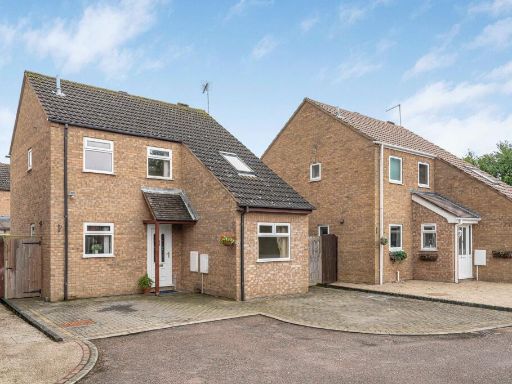 3 bedroom detached house for sale in Annesley Close, Sawtry, Cambridgeshire., PE28 — £290,000 • 3 bed • 2 bath • 1163 ft²
3 bedroom detached house for sale in Annesley Close, Sawtry, Cambridgeshire., PE28 — £290,000 • 3 bed • 2 bath • 1163 ft²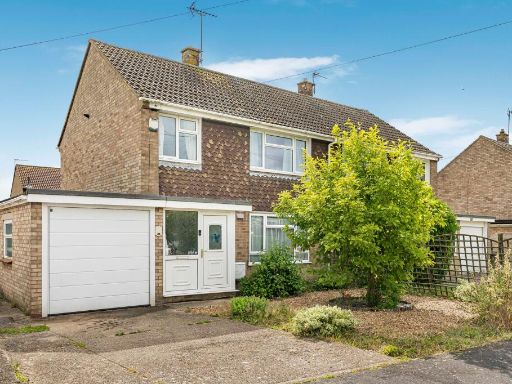 3 bedroom semi-detached house for sale in Moyne Road, Sawtry, Cambridgeshire., PE28 — £280,000 • 3 bed • 2 bath • 902 ft²
3 bedroom semi-detached house for sale in Moyne Road, Sawtry, Cambridgeshire., PE28 — £280,000 • 3 bed • 2 bath • 902 ft²