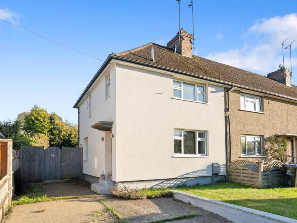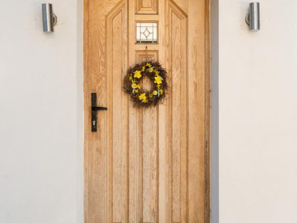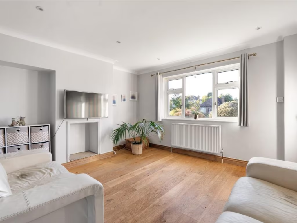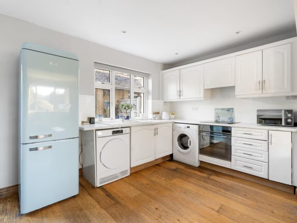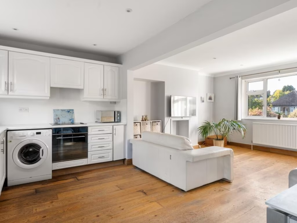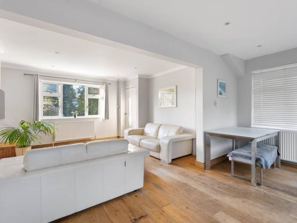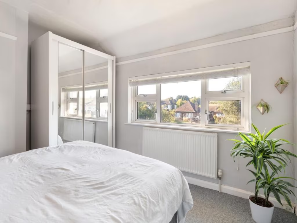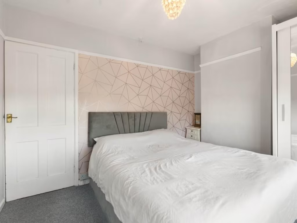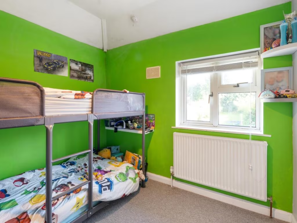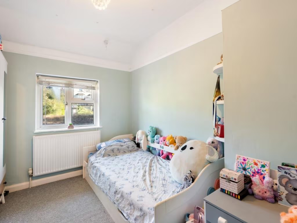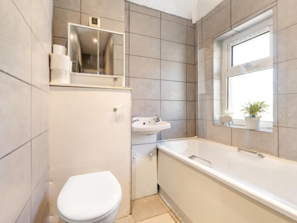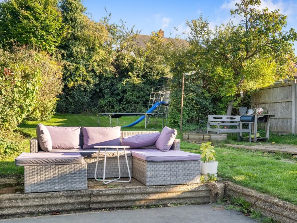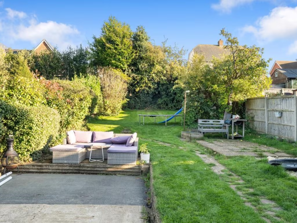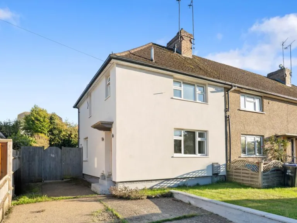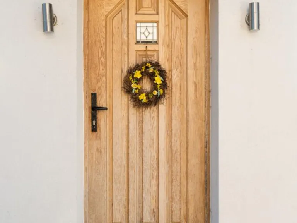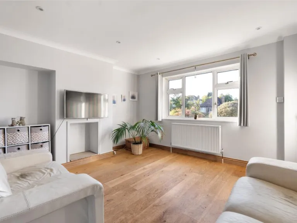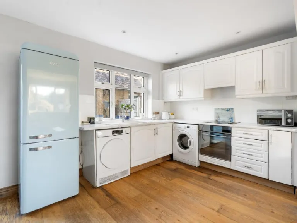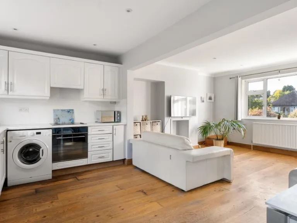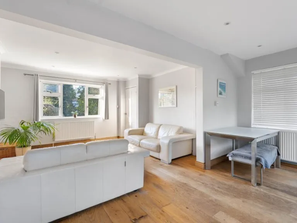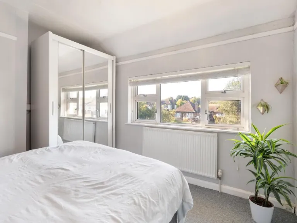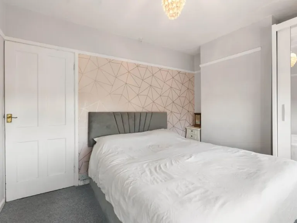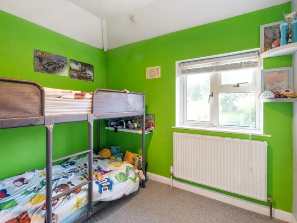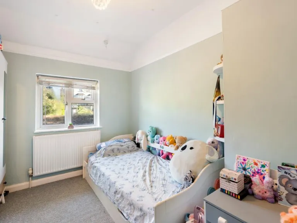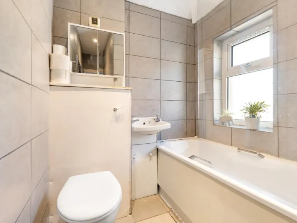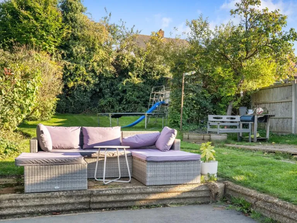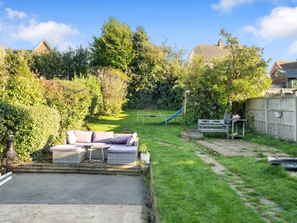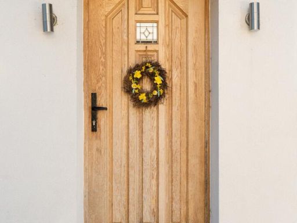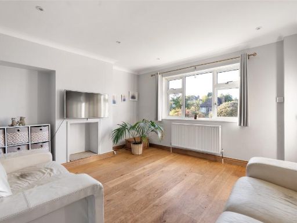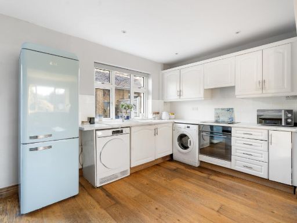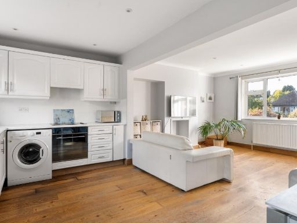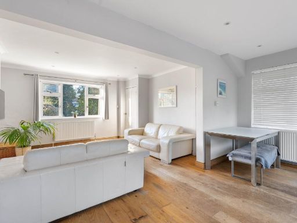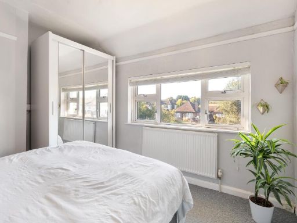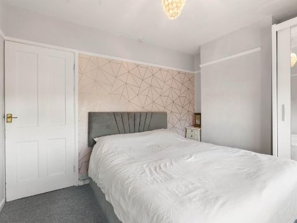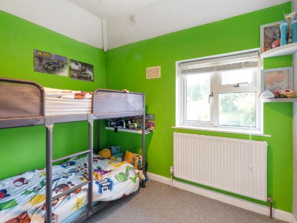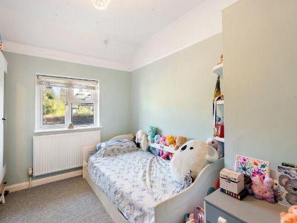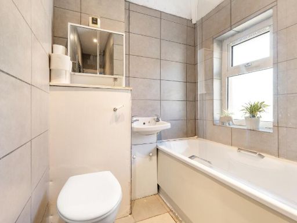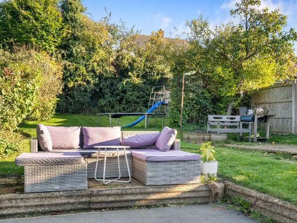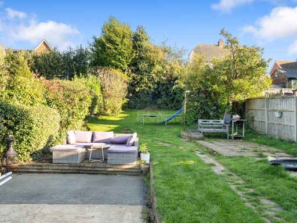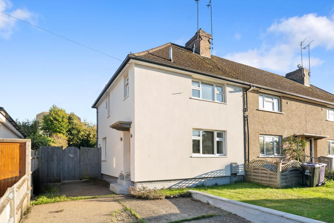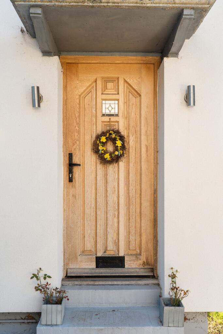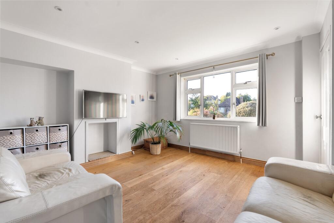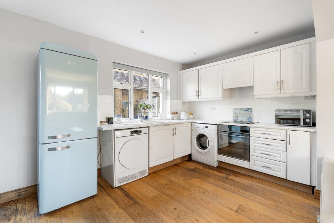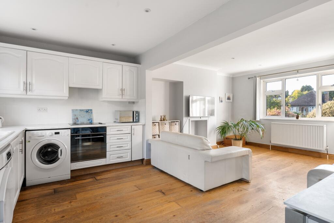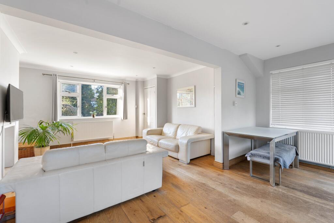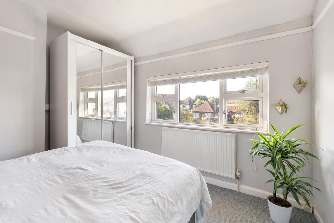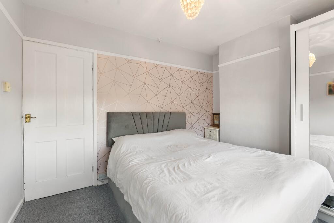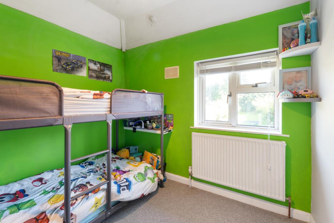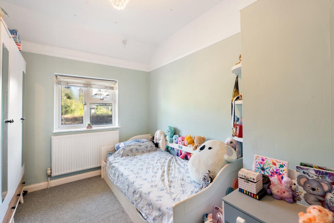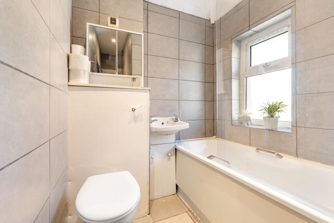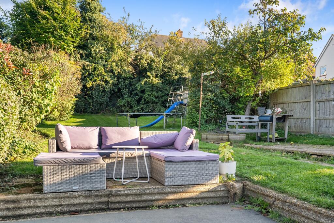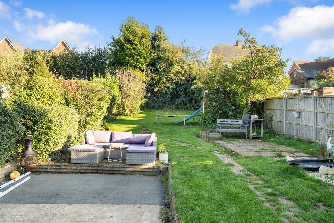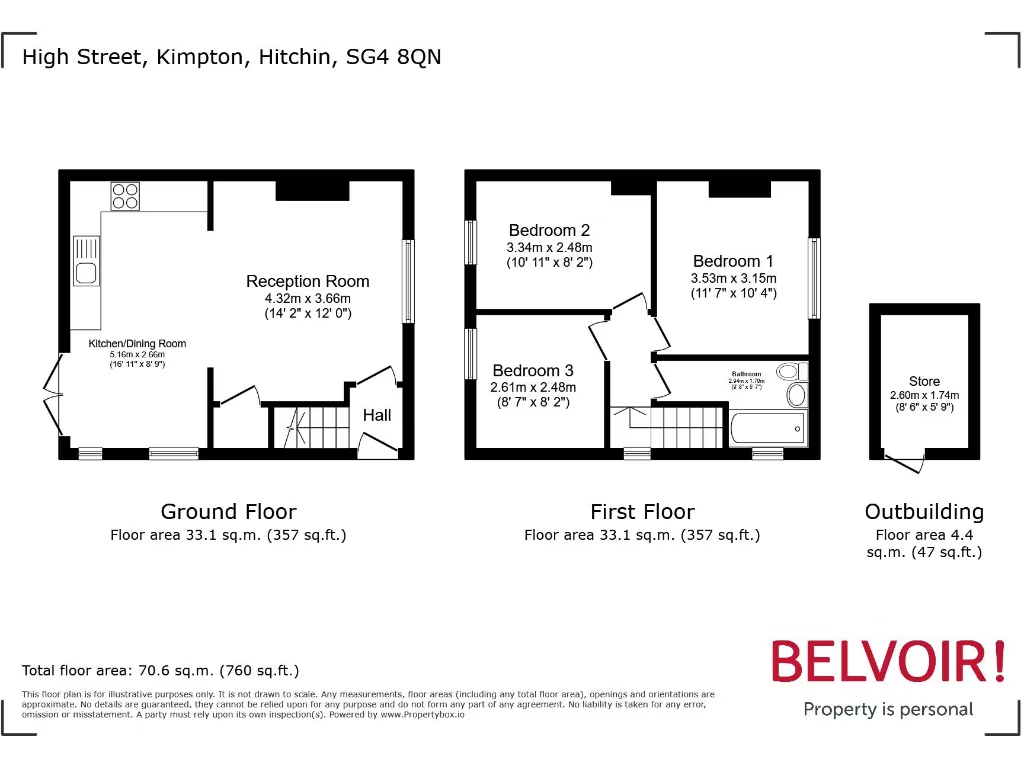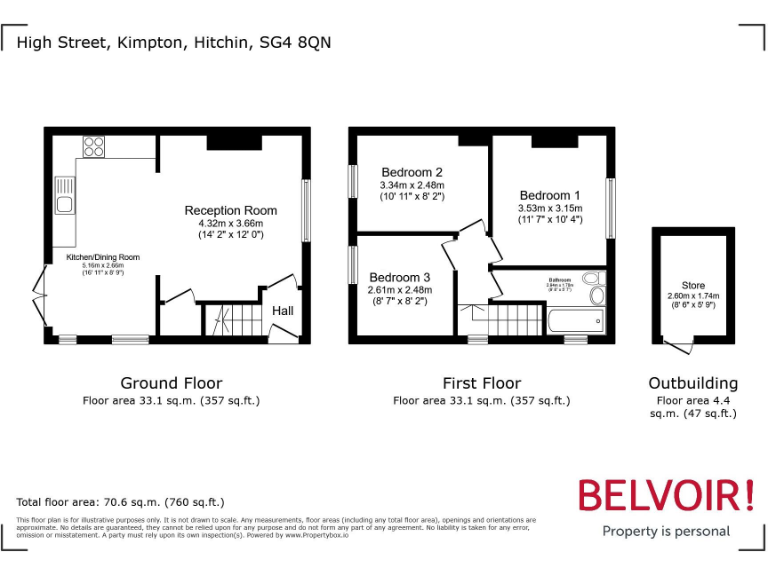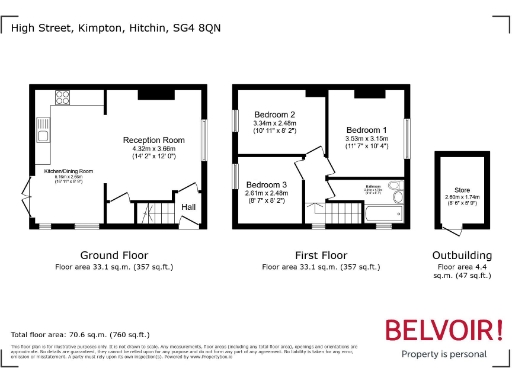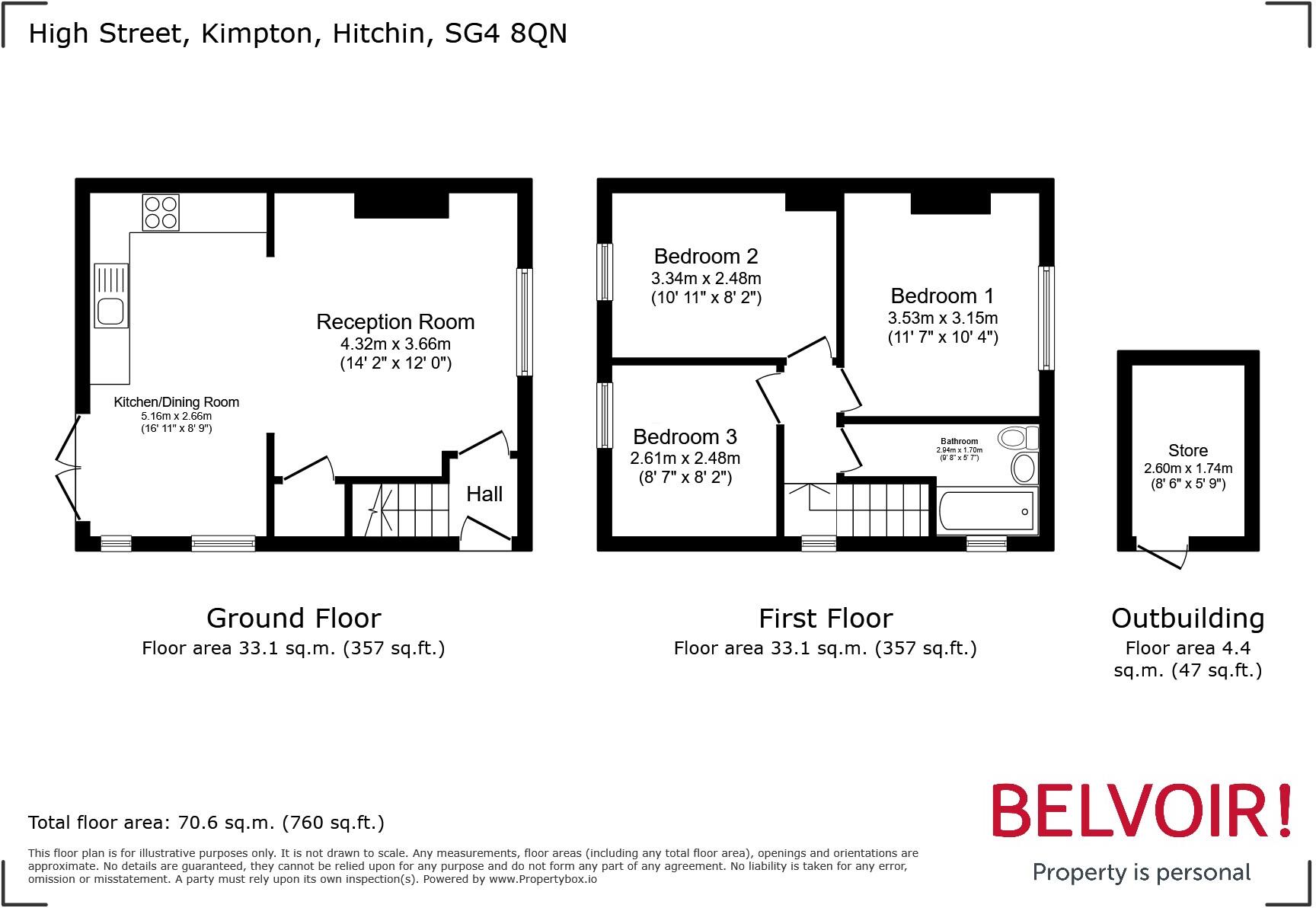Summary - 137 HIGH STREET KIMPTON HITCHIN SG4 8QN
3 bed 1 bath End of Terrace
Bright three-bedroom home with large garden and driveway, ready for extension potential.
Open-plan, bright ground floor living space
Recently insulated and rendered; under warranty
Driveway parking for several vehicles
Large rear garden with significant extension potential (STPP)
Compact overall size ~714 sq ft; small footprint
Single family bathroom only; potential to reconfigure upstairs
Double glazing installed before 2002; may need upgrading
EPC C; mains gas boiler and radiators
Set on Kimpton High Street, this three-bedroom end-of-terrace offers a bright, open-plan ground floor and a large rear garden with strong extension potential (STPP). Recent external insulation and fresh rendering—both under warranty—improve thermal performance and reduce immediate maintenance concerns. The property sits on a decent plot with driveway parking for several vehicles, a real asset in village locations.
Internally the home is compact at about 714 sq ft but well laid out: a sociable living/kitchen area downstairs and three well-proportioned bedrooms with a single family bathroom upstairs. Heating is mains gas via a boiler and radiators; double glazing is installed but predates 2002. EPC is around C, and council tax is described as affordable.
This house will suit families or buyers looking to create more space: there's clear scope to extend to the side and rear subject to planning permission (STPP). The large garden provides space for entertaining, children's play or a future footprint extension. The location is central to village amenities, close to good primary and secondary schools, with easy access to Harpenden, Hitchin and major commuter routes.
Buyers should note the compact overall size and single bathroom — useful to factor into renovation or extension plans. Any side or rear enlargement will require a planning application (STPP). Double glazing and some fittings may be dated and could be updated during refurbishment to improve energy performance further.
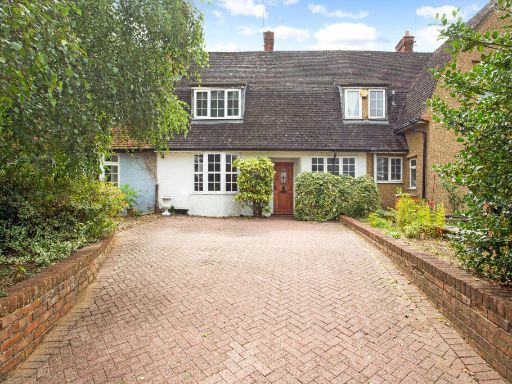 3 bedroom terraced house for sale in High Street, Kimpton, SG4 — £550,000 • 3 bed • 1 bath • 1310 ft²
3 bedroom terraced house for sale in High Street, Kimpton, SG4 — £550,000 • 3 bed • 1 bath • 1310 ft²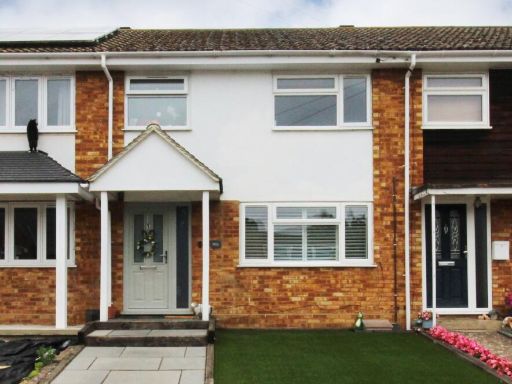 3 bedroom terraced house for sale in The Wick, Kimpton, Hitchin, SG4 — £450,000 • 3 bed • 1 bath • 606 ft²
3 bedroom terraced house for sale in The Wick, Kimpton, Hitchin, SG4 — £450,000 • 3 bed • 1 bath • 606 ft²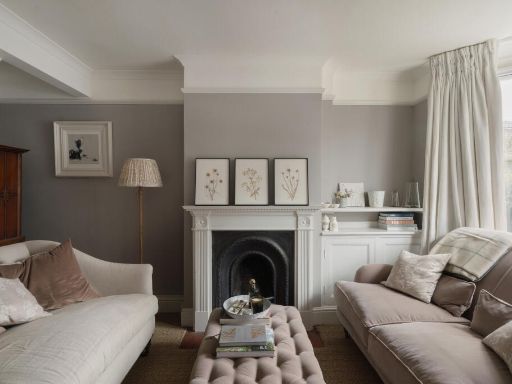 3 bedroom semi-detached house for sale in High Street, Kimpton, Hertfordshire, SG4 — £650,000 • 3 bed • 2 bath • 1165 ft²
3 bedroom semi-detached house for sale in High Street, Kimpton, Hertfordshire, SG4 — £650,000 • 3 bed • 2 bath • 1165 ft²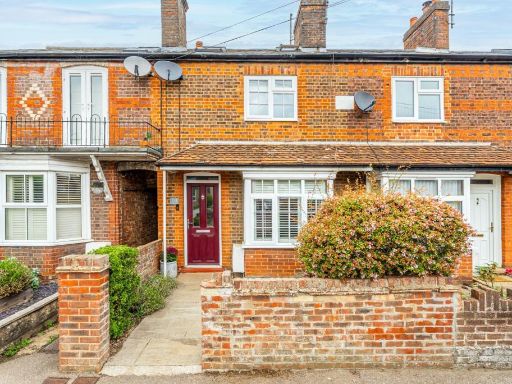 3 bedroom terraced house for sale in High Street, Kimpton, Hitchin, Hertfordshire, SG4 — £585,000 • 3 bed • 1 bath • 1205 ft²
3 bedroom terraced house for sale in High Street, Kimpton, Hitchin, Hertfordshire, SG4 — £585,000 • 3 bed • 1 bath • 1205 ft²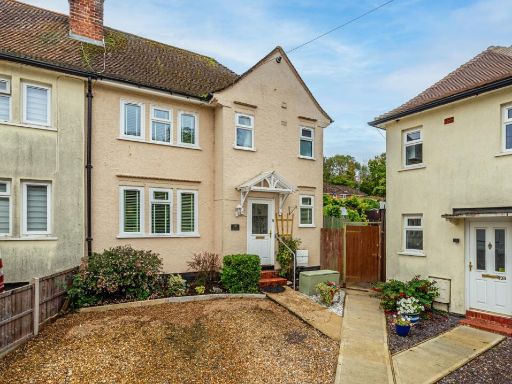 3 bedroom semi-detached house for sale in High Street, Kimpton, Hitchin, Hertfordshire, SG4 — £450,000 • 3 bed • 2 bath • 1048 ft²
3 bedroom semi-detached house for sale in High Street, Kimpton, Hitchin, Hertfordshire, SG4 — £450,000 • 3 bed • 2 bath • 1048 ft²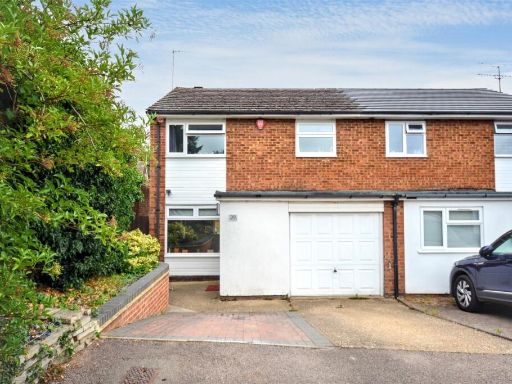 3 bedroom semi-detached house for sale in Canham Close, Kimpton, SG4 — £525,000 • 3 bed • 1 bath • 1002 ft²
3 bedroom semi-detached house for sale in Canham Close, Kimpton, SG4 — £525,000 • 3 bed • 1 bath • 1002 ft²