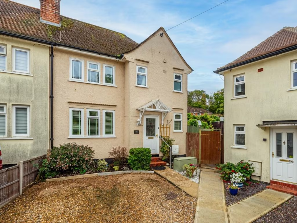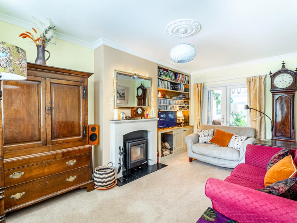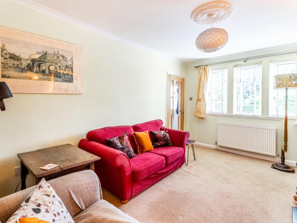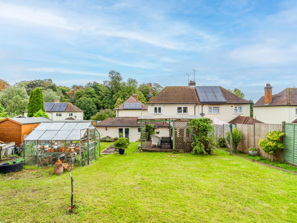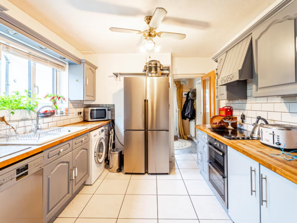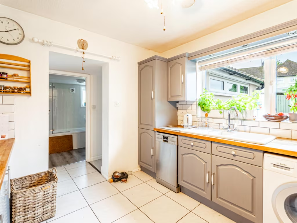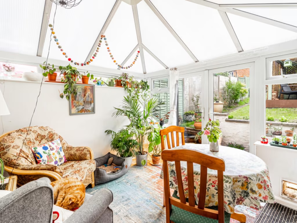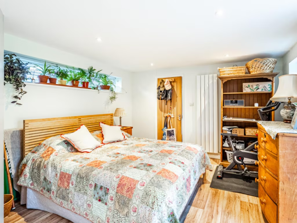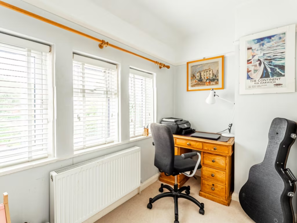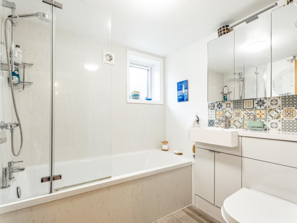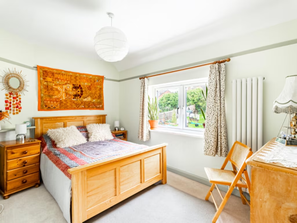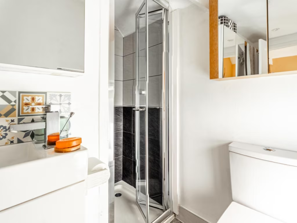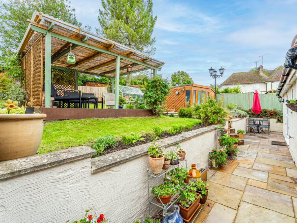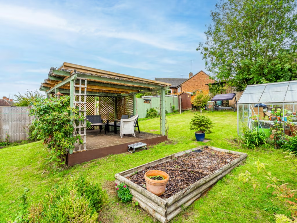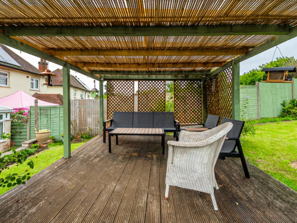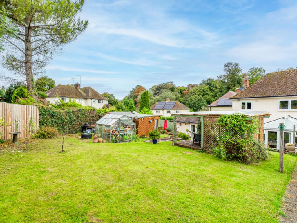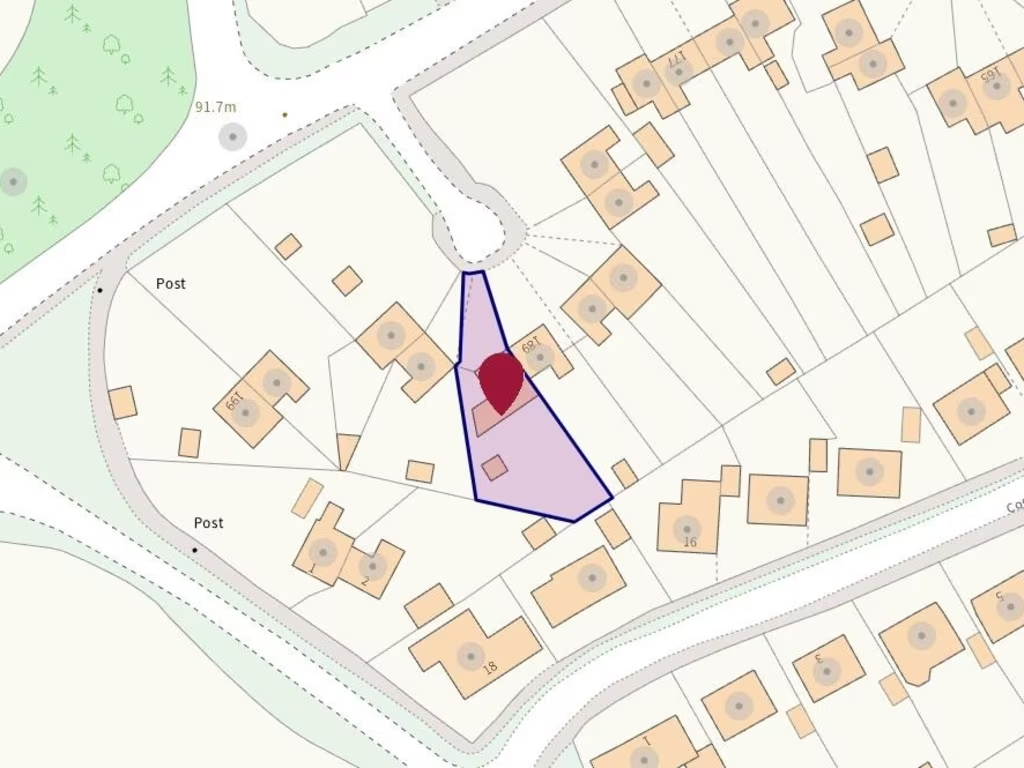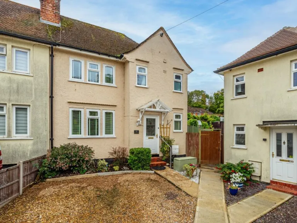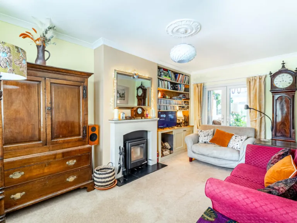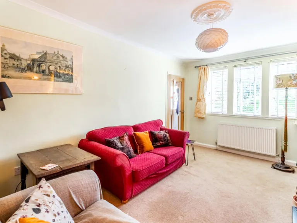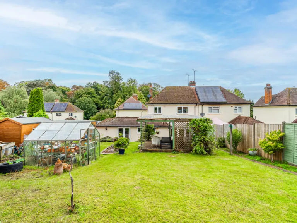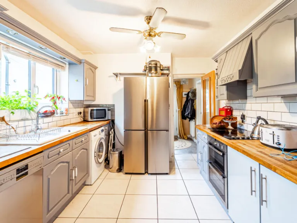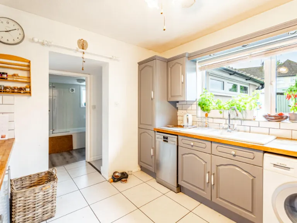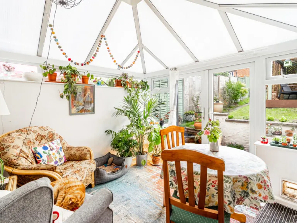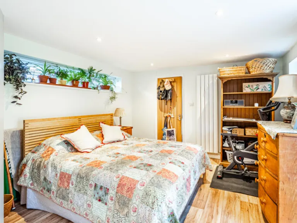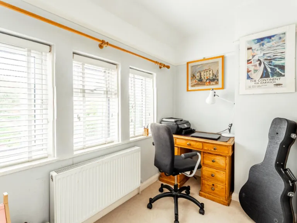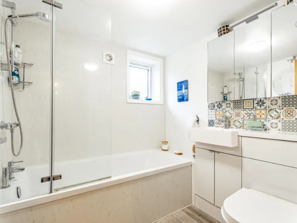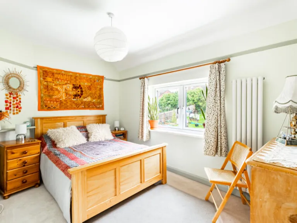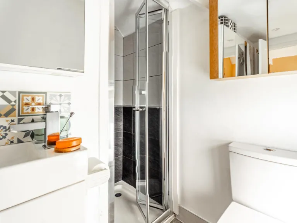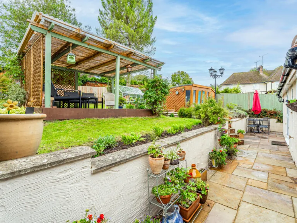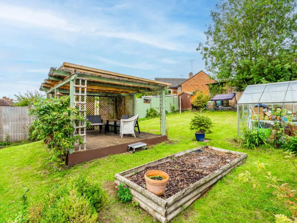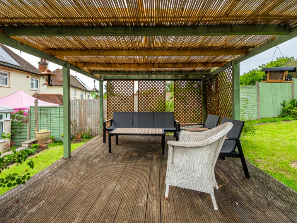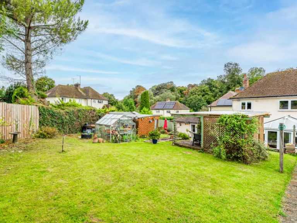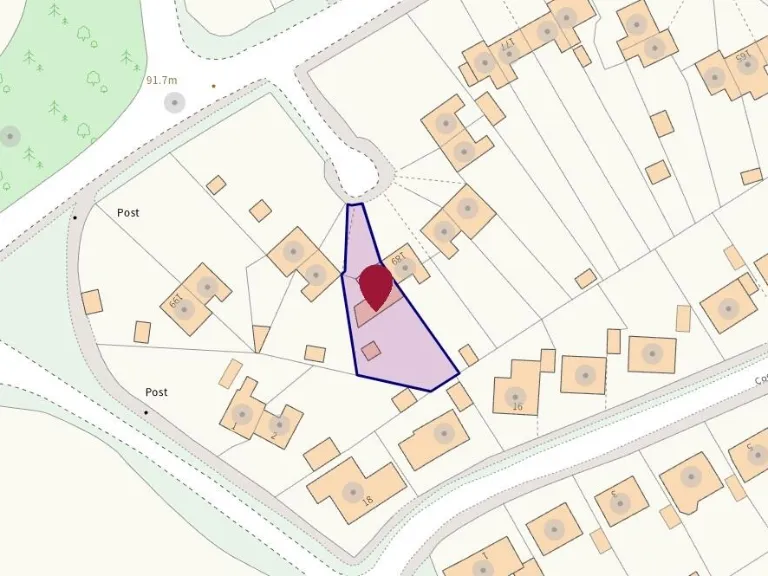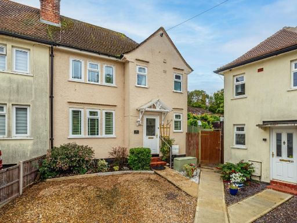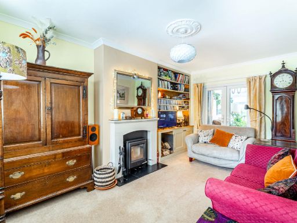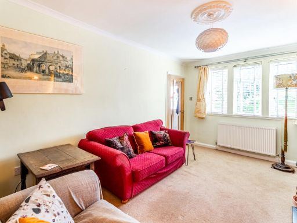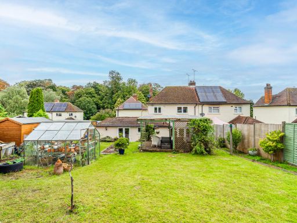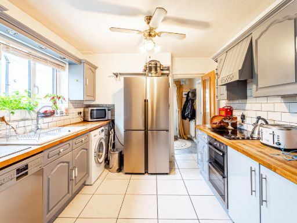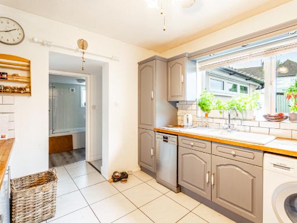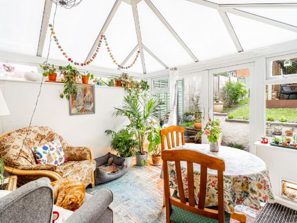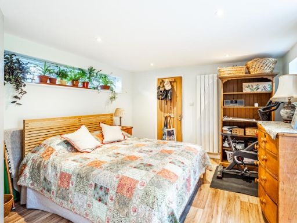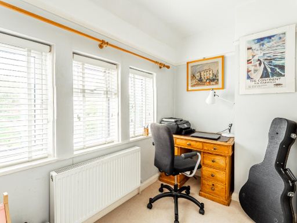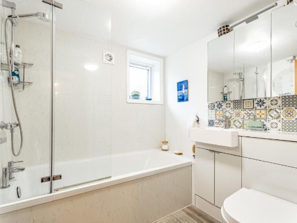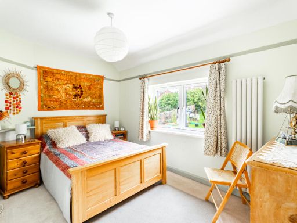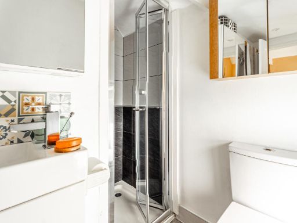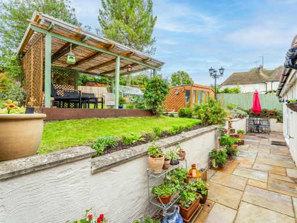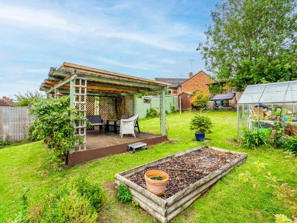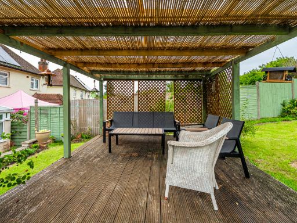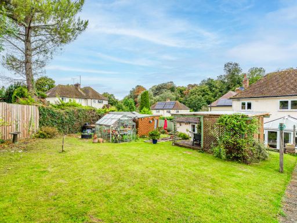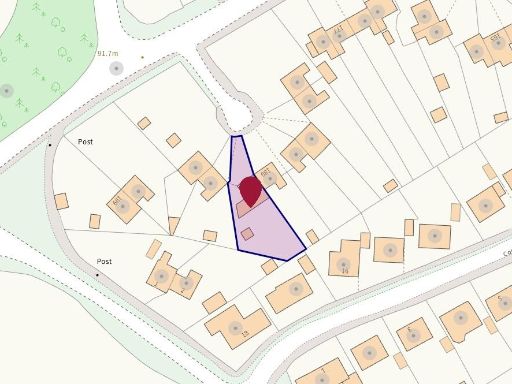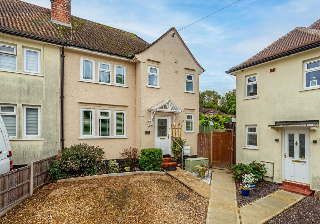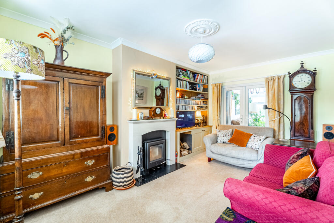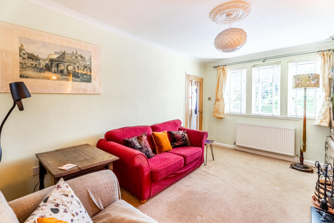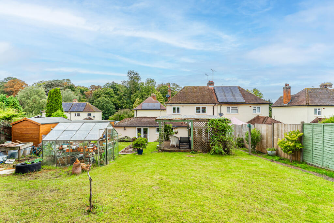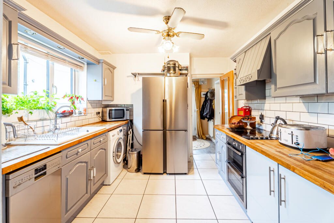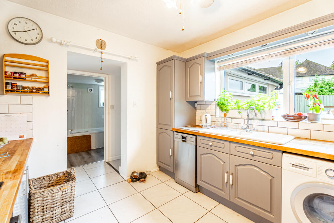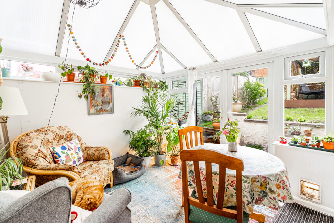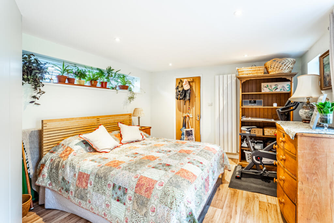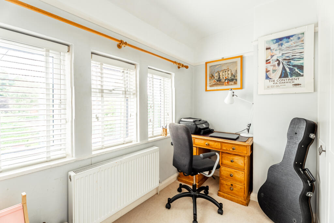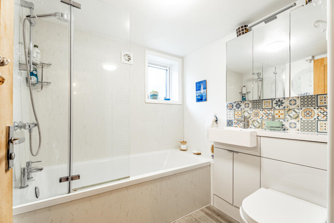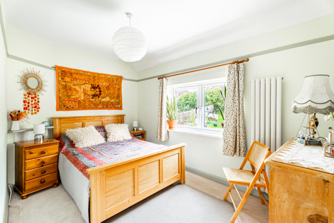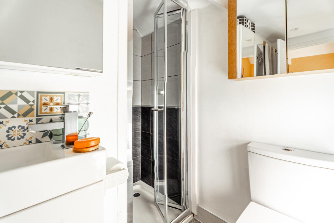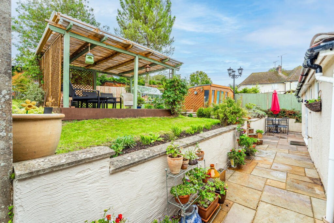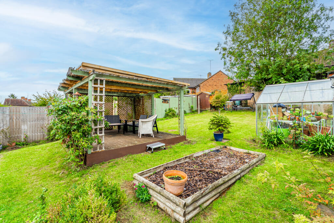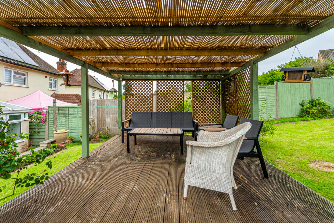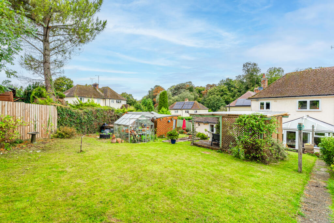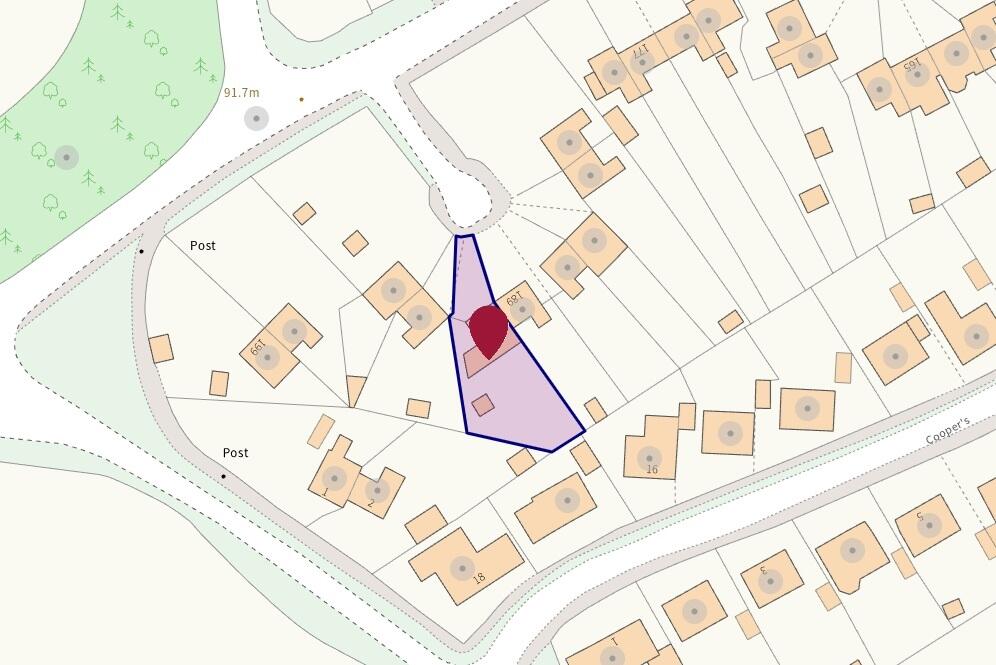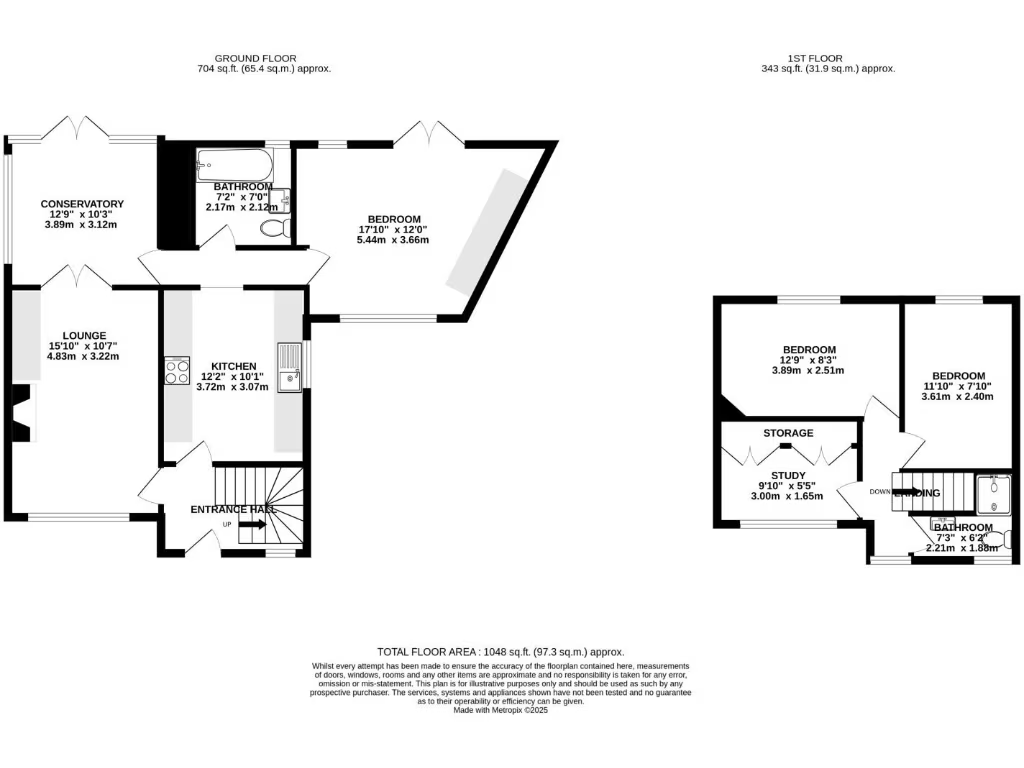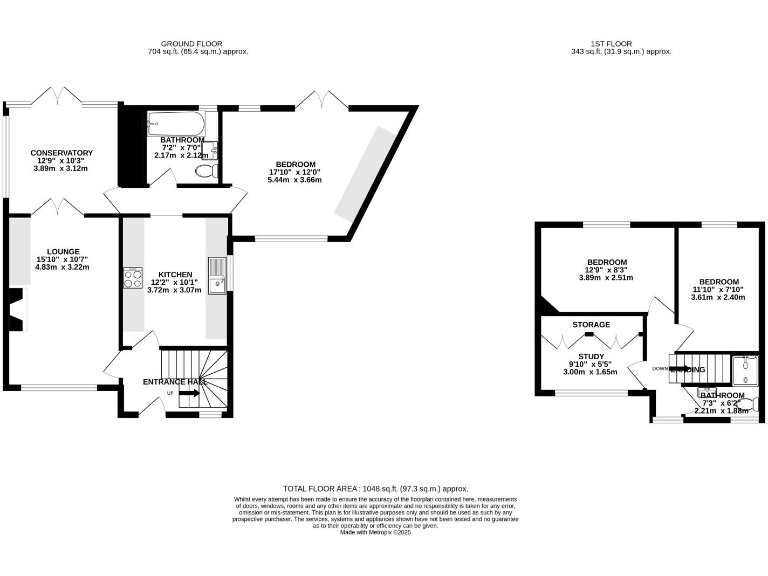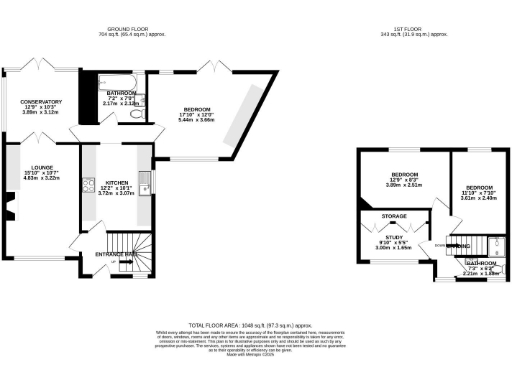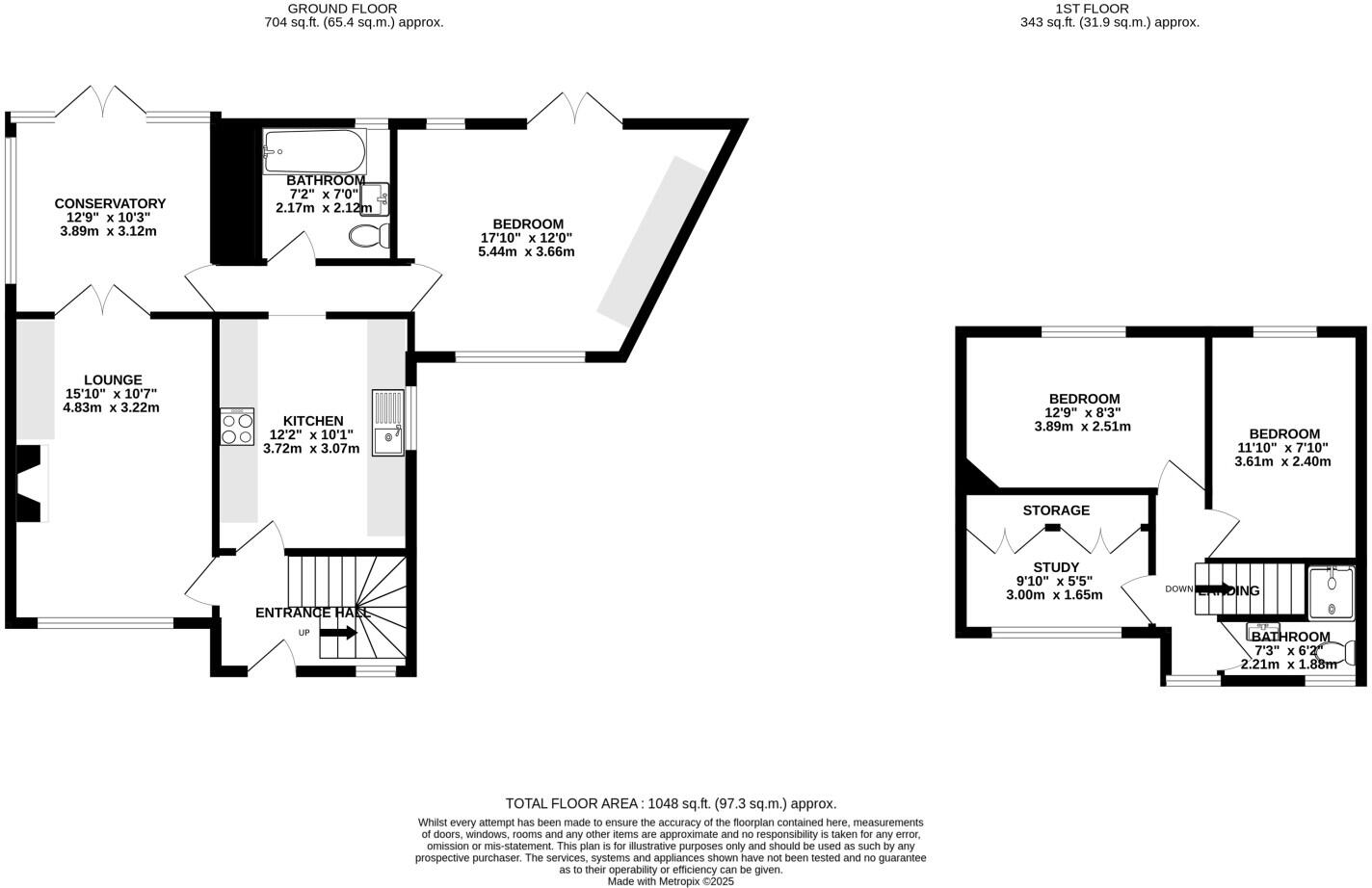Summary - 191 HIGH STREET KIMPTON HITCHIN SG4 8QN
3 bed 2 bath Semi-Detached
Character home with generous garden and versatile living for growing families.
Three/four flexible bedrooms, including ground-floor family room or bedroom four
South-facing rear garden with summerhouse wired for electricity
Conservatory off the living room; useful additional living space
Informal off-street parking to the front for one vehicle
Located near good local schools and 3.7 miles to Harpenden station
Solid brick 1930s construction; likely no cavity insulation (assumed)
Double glazing present but installation date unknown; minor roof mossing
Mains gas boiler and radiators; potential to improve energy efficiency
Set on a corner plot just off Kimpton High Street, this 1930s semi-detached home blends period charm with practical family spaces. The ground floor offers a living room with fireplace, conservatory and a versatile family room that can serve as a fourth bedroom or home office. Upstairs are three bedrooms and a shower room, giving flexible accommodation for families or remote workers.
Outdoor space is a genuine asset: the rear garden is south-facing and described by the seller as large, with a timber summerhouse wired for power — useful as a studio, office or hobby room. There is informal off-street parking to the front, and the property sits within easy reach of good local schools and village amenities, with Harpenden mainline station about 3.7 miles away.
Mechanically the house is in broadly good condition but buyers should note its age: solid brick walls (original, likely uninsulated), double glazing of unknown fit date and minor roof mossing are recorded. The gas boiler and radiators provide mains gas heating, but the home will benefit from energy and fabric improvements if buyers want lower running costs or modern insulation standards.
This is a practical, characterful family property for buyers who value village life and gardening space, and who are comfortable carrying modest updating to improve energy efficiency and personalise interiors. Its location, flexible layout and outbuildings offer clear scope for straightforward enhancement rather than large-scale reconstruction.
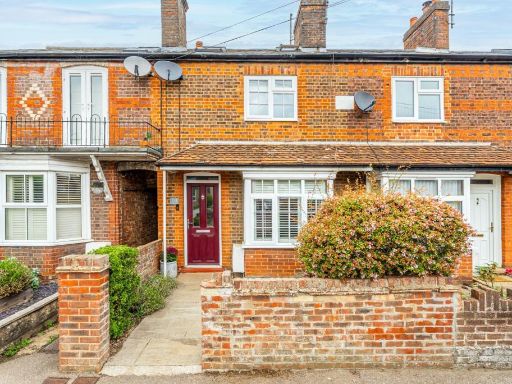 3 bedroom terraced house for sale in High Street, Kimpton, Hitchin, Hertfordshire, SG4 — £585,000 • 3 bed • 1 bath • 1205 ft²
3 bedroom terraced house for sale in High Street, Kimpton, Hitchin, Hertfordshire, SG4 — £585,000 • 3 bed • 1 bath • 1205 ft²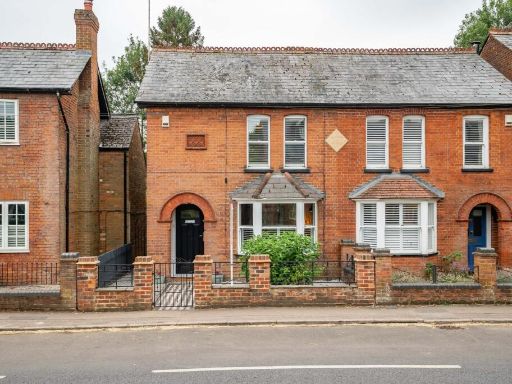 3 bedroom semi-detached house for sale in High Street, Kimpton, Hitchin, Hertfordshire, SG4 — £650,000 • 3 bed • 2 bath • 1380 ft²
3 bedroom semi-detached house for sale in High Street, Kimpton, Hitchin, Hertfordshire, SG4 — £650,000 • 3 bed • 2 bath • 1380 ft²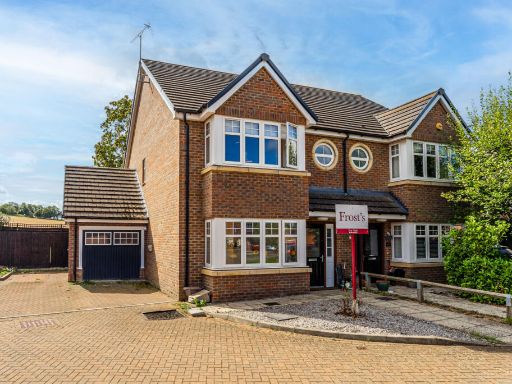 3 bedroom semi-detached house for sale in Lloyd Way, Kimpton, Hitchin, Hertfordshire, SG4 — £625,000 • 3 bed • 2 bath • 1221 ft²
3 bedroom semi-detached house for sale in Lloyd Way, Kimpton, Hitchin, Hertfordshire, SG4 — £625,000 • 3 bed • 2 bath • 1221 ft²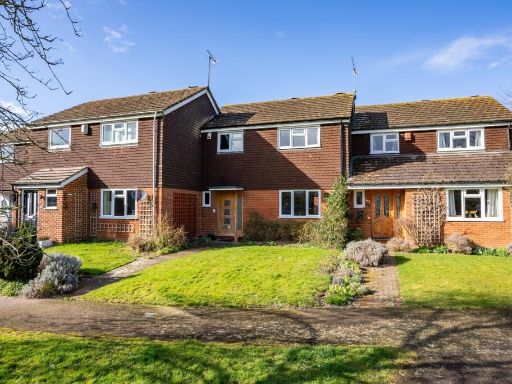 4 bedroom terraced house for sale in Parkfield Crescent, Kimpton, Hitchin, Hertfordshire, SG4 — £400,000 • 4 bed • 1 bath • 906 ft²
4 bedroom terraced house for sale in Parkfield Crescent, Kimpton, Hitchin, Hertfordshire, SG4 — £400,000 • 4 bed • 1 bath • 906 ft²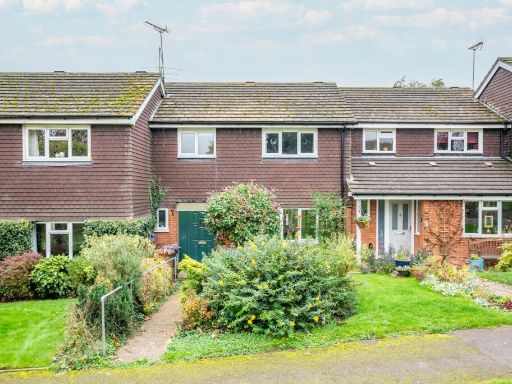 4 bedroom terraced house for sale in Parkfield Crescent, Kimpton, Hitchin, Hertfordshire, SG4 — £399,500 • 4 bed • 1 bath • 884 ft²
4 bedroom terraced house for sale in Parkfield Crescent, Kimpton, Hitchin, Hertfordshire, SG4 — £399,500 • 4 bed • 1 bath • 884 ft²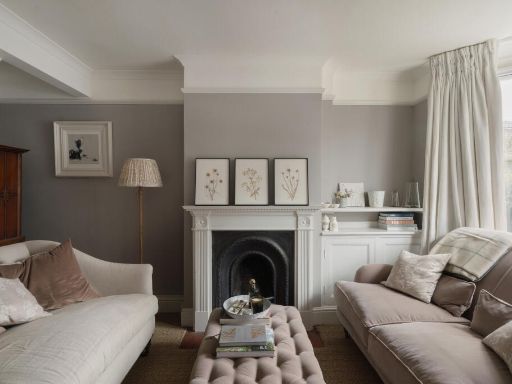 3 bedroom semi-detached house for sale in High Street, Kimpton, Hertfordshire, SG4 — £650,000 • 3 bed • 2 bath • 1165 ft²
3 bedroom semi-detached house for sale in High Street, Kimpton, Hertfordshire, SG4 — £650,000 • 3 bed • 2 bath • 1165 ft²