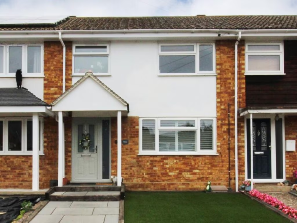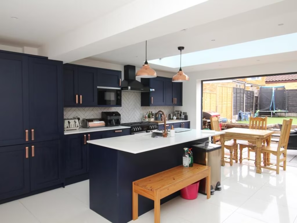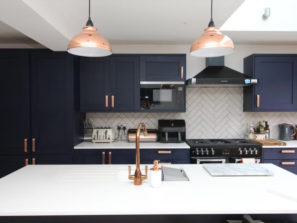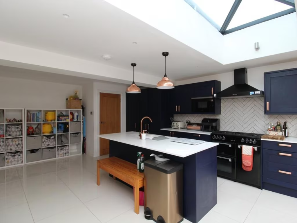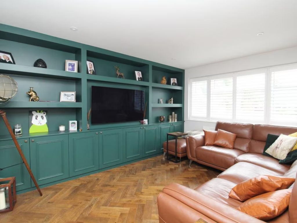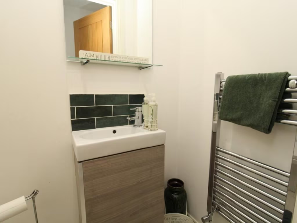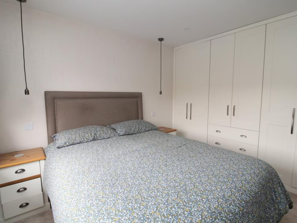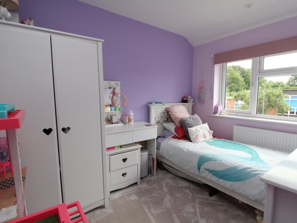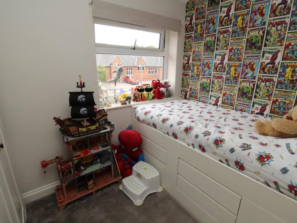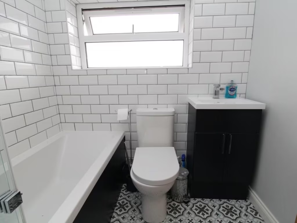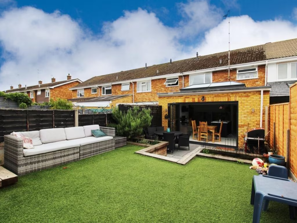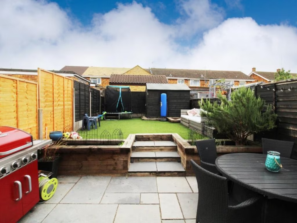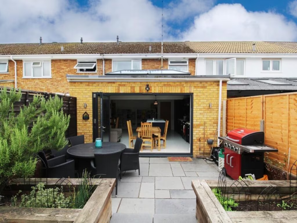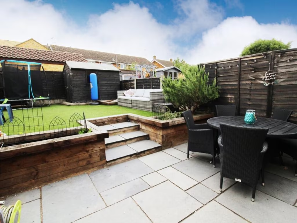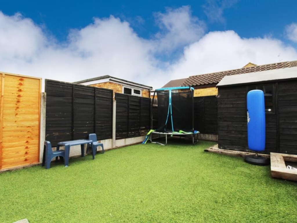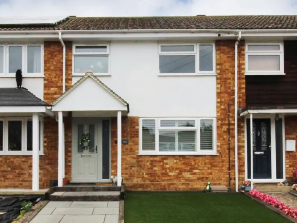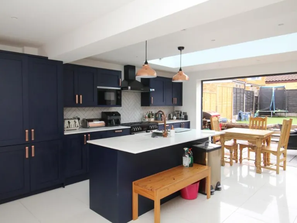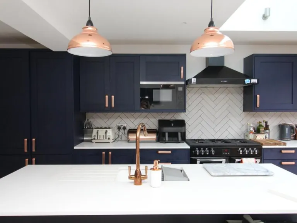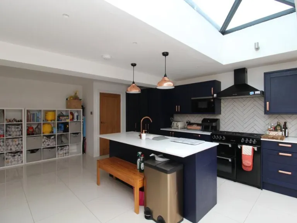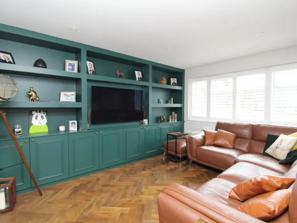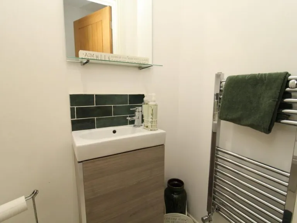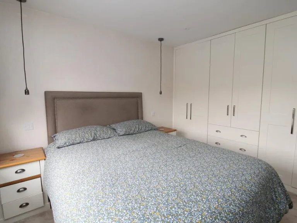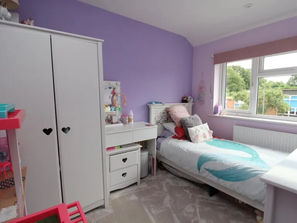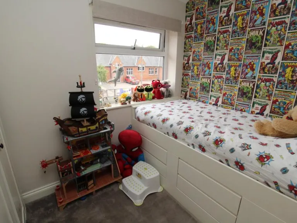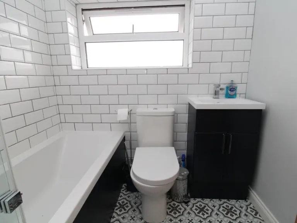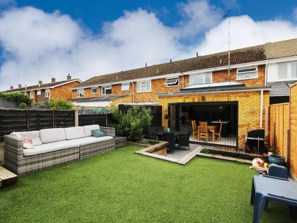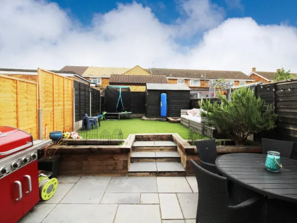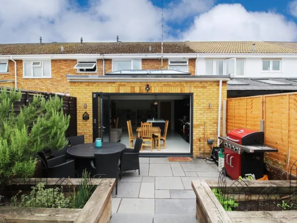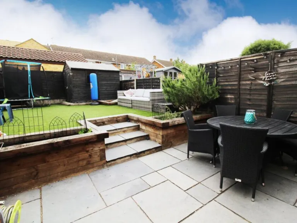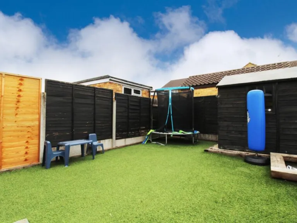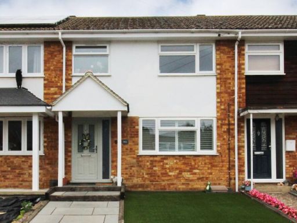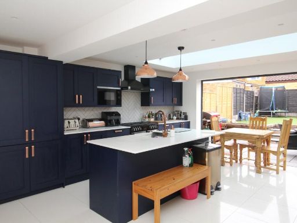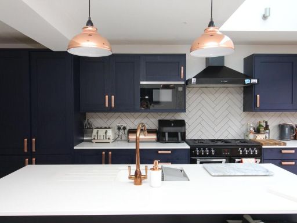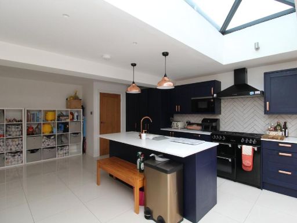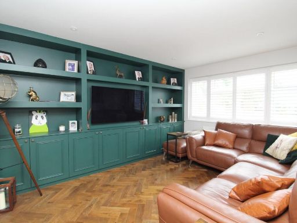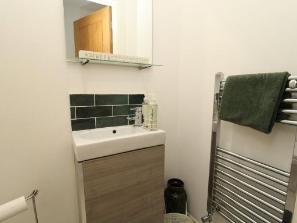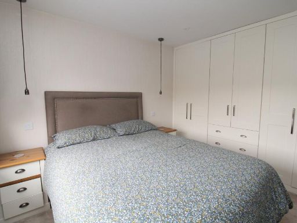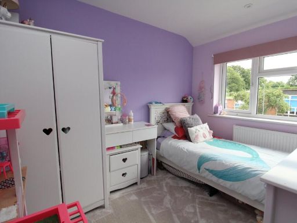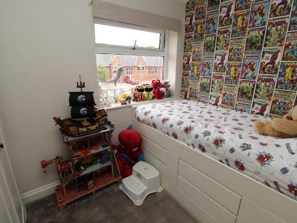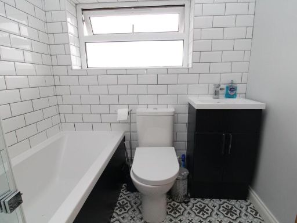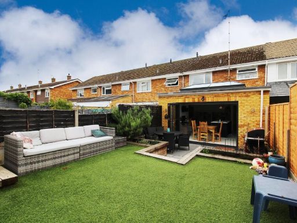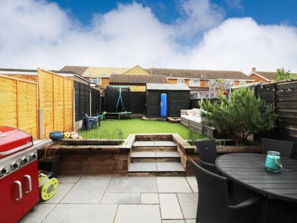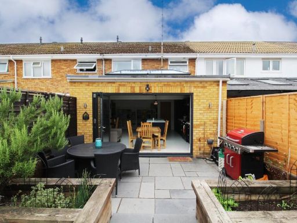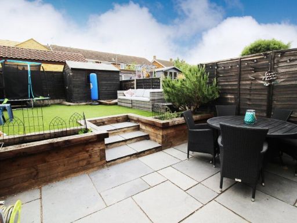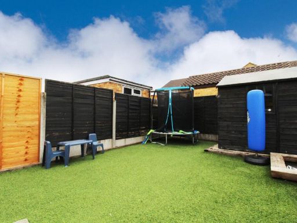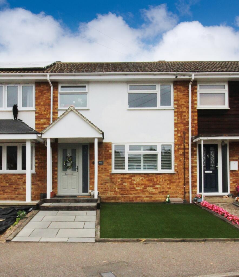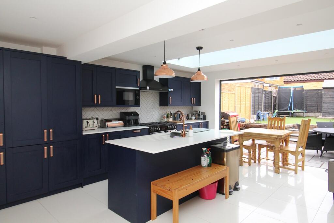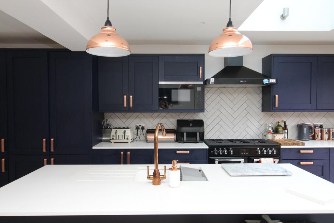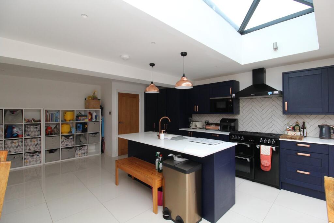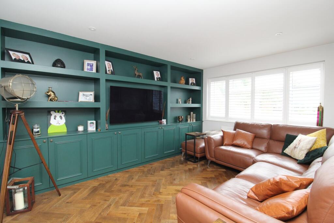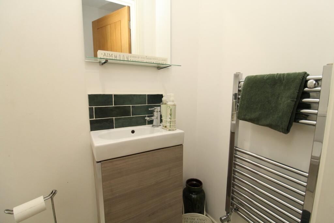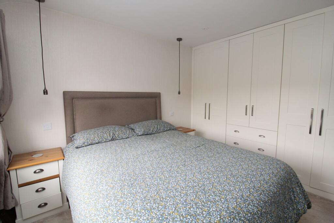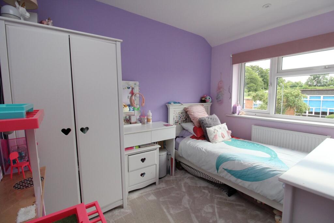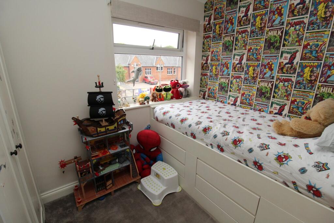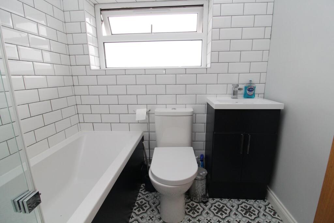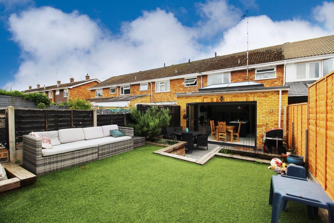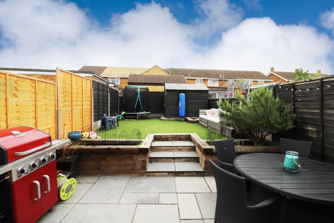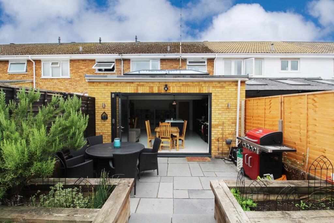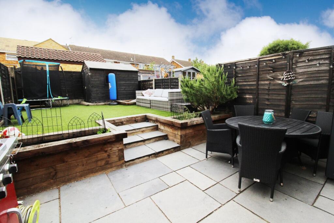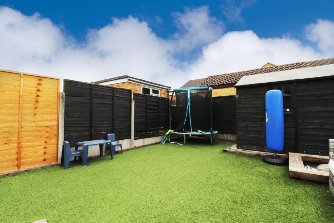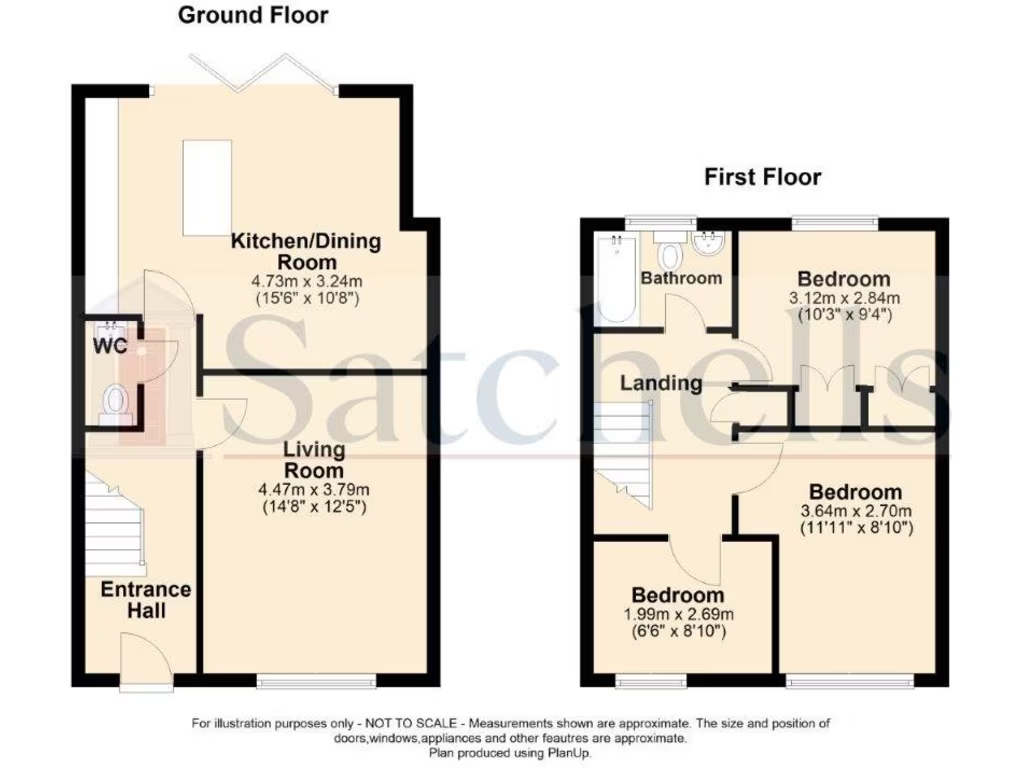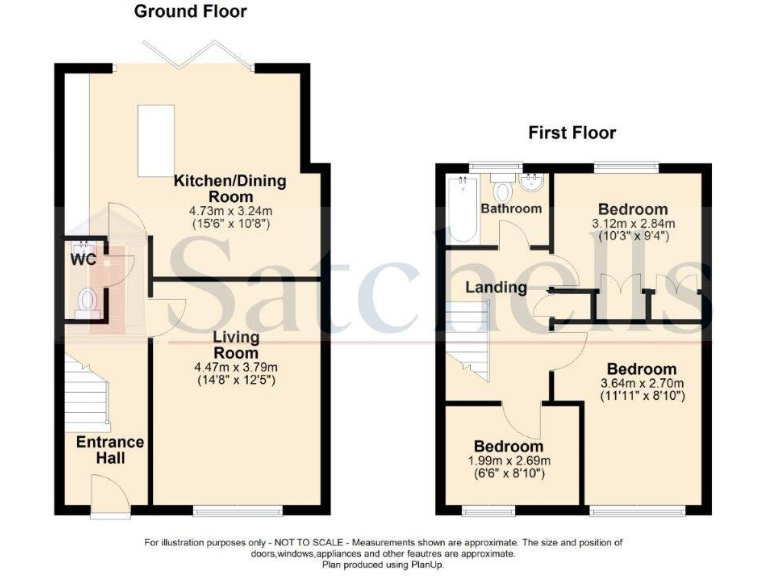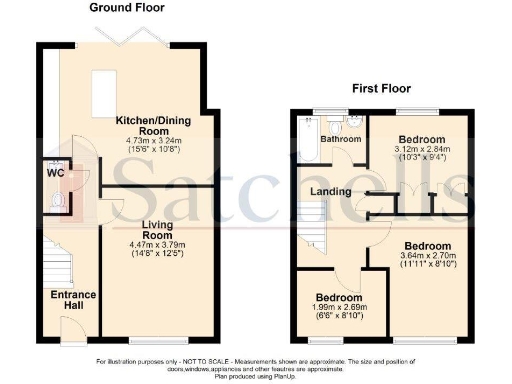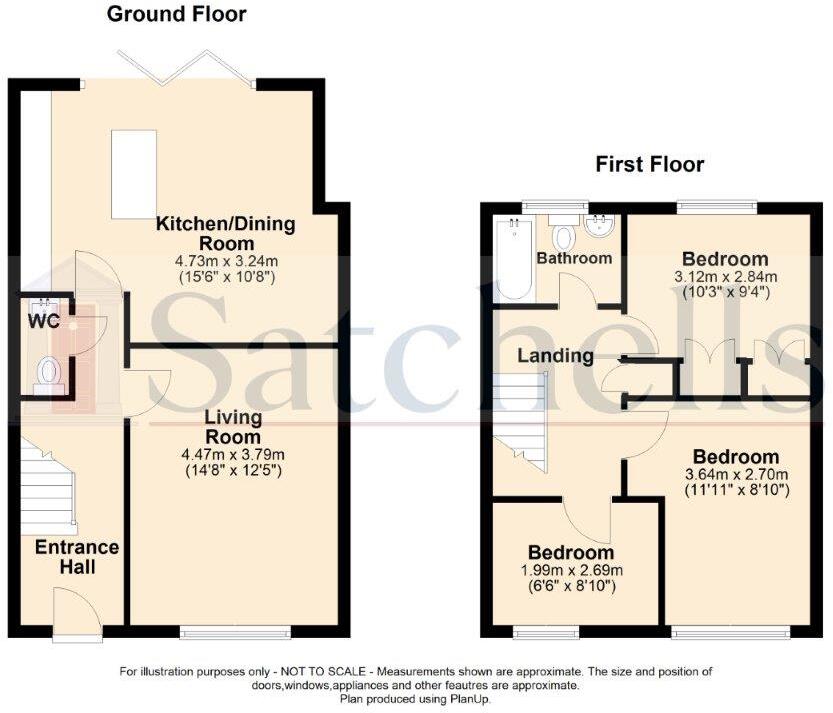Summary - 10 THE WICK KIMPTON HITCHIN SG4 8SA
3 bed 1 bath Terraced
Light-filled kitchen/diner with bi-fold doors and private garage.
Three bedrooms in a compact 606 sq ft layout
This recently modernised three-bedroom terraced house in Kimpton offers a compact, well-planned home for growing families or downsizers wanting low-maintenance living. The bespoke open-plan kitchen/diner with customised cabinetry and bi-fold doors creates a bright hub for everyday life and entertaining, connecting easily to the small, tidy rear garden.
Practical features include built-in storage, a private garage and double glazing installed after 2002. The property sits in a rural, affluent village environment with excellent mobile signal and fast broadband — useful for home working — and reputable nearby primary and secondary schools rated Good.
Buyers should note the property is modest in size (approximately 606 sq ft) and has a single bathroom, which may be limiting for larger households. The EPC rating is E and the heating runs on LPG via a boiler and radiators (not mains gas), so budget accordingly for energy and running costs. Built circa late 1970s–early 1980s with assumed partial cavity insulation, the home is freehold and move-in ready after its recent renovation.
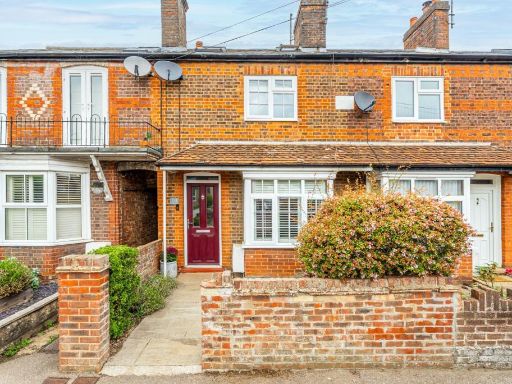 3 bedroom terraced house for sale in High Street, Kimpton, Hitchin, Hertfordshire, SG4 — £585,000 • 3 bed • 1 bath • 1205 ft²
3 bedroom terraced house for sale in High Street, Kimpton, Hitchin, Hertfordshire, SG4 — £585,000 • 3 bed • 1 bath • 1205 ft² 3 bedroom end of terrace house for sale in High Street, Hitchin, SG4 — £475,000 • 3 bed • 1 bath • 714 ft²
3 bedroom end of terrace house for sale in High Street, Hitchin, SG4 — £475,000 • 3 bed • 1 bath • 714 ft²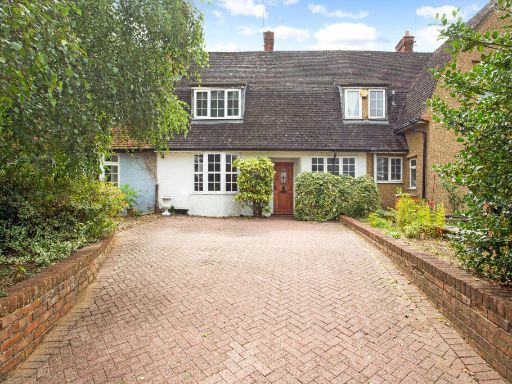 3 bedroom terraced house for sale in High Street, Kimpton, SG4 — £550,000 • 3 bed • 1 bath • 1310 ft²
3 bedroom terraced house for sale in High Street, Kimpton, SG4 — £550,000 • 3 bed • 1 bath • 1310 ft²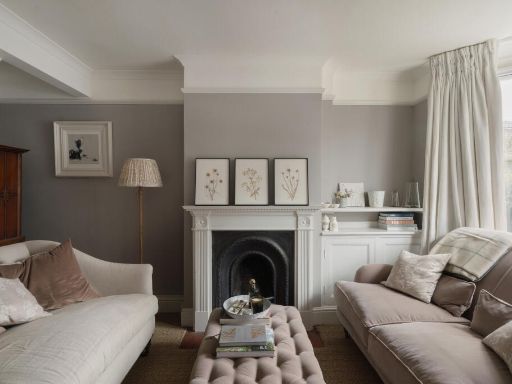 3 bedroom semi-detached house for sale in High Street, Kimpton, Hertfordshire, SG4 — £650,000 • 3 bed • 2 bath • 1165 ft²
3 bedroom semi-detached house for sale in High Street, Kimpton, Hertfordshire, SG4 — £650,000 • 3 bed • 2 bath • 1165 ft²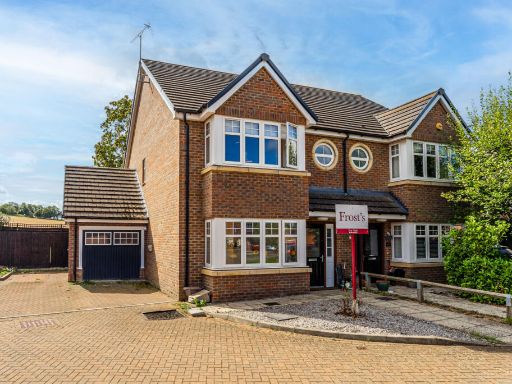 3 bedroom semi-detached house for sale in Lloyd Way, Kimpton, Hitchin, Hertfordshire, SG4 — £625,000 • 3 bed • 2 bath • 1221 ft²
3 bedroom semi-detached house for sale in Lloyd Way, Kimpton, Hitchin, Hertfordshire, SG4 — £625,000 • 3 bed • 2 bath • 1221 ft²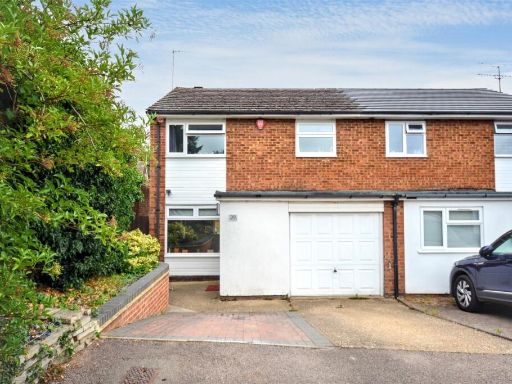 3 bedroom semi-detached house for sale in Canham Close, Kimpton, SG4 — £525,000 • 3 bed • 1 bath • 1002 ft²
3 bedroom semi-detached house for sale in Canham Close, Kimpton, SG4 — £525,000 • 3 bed • 1 bath • 1002 ft²