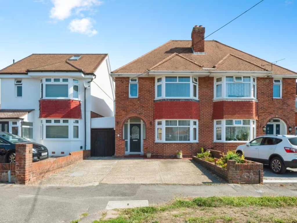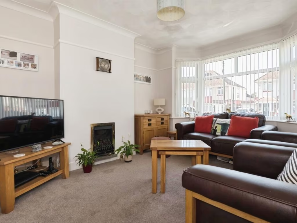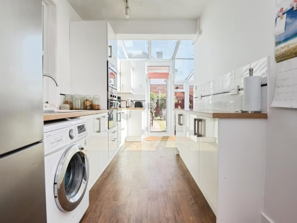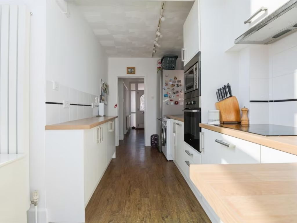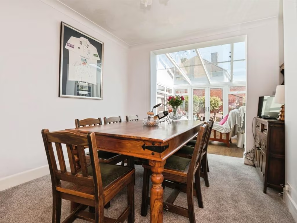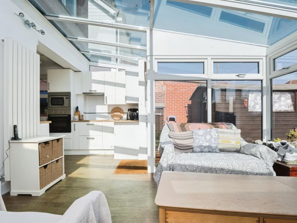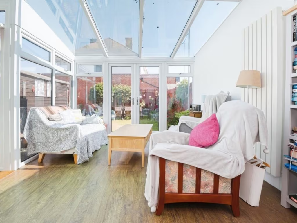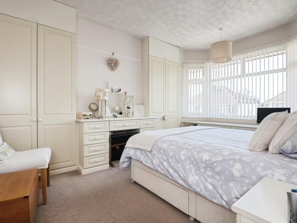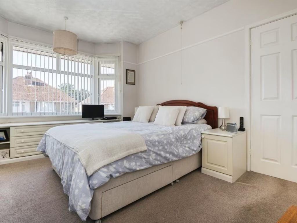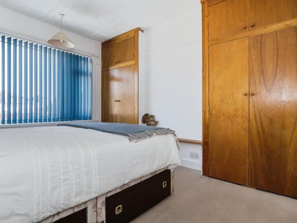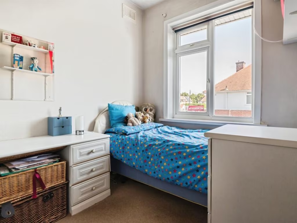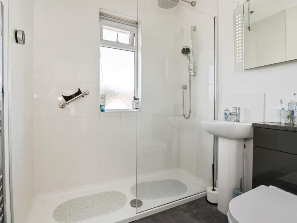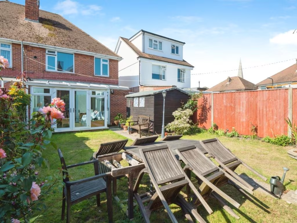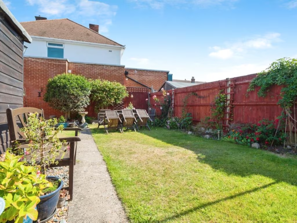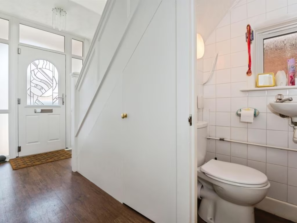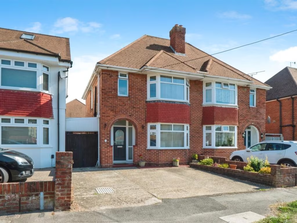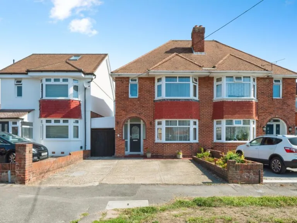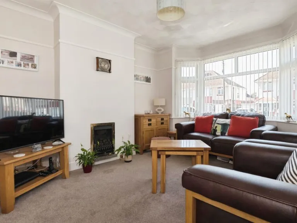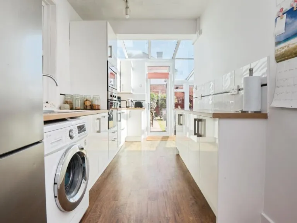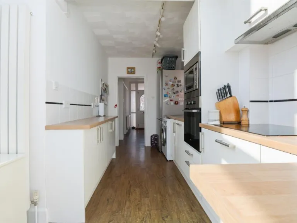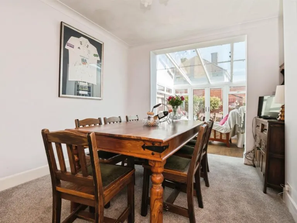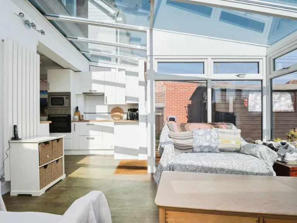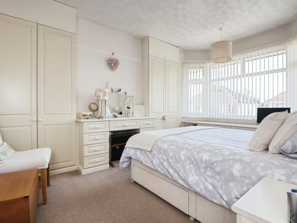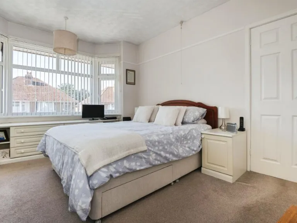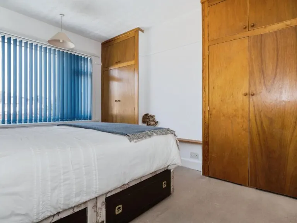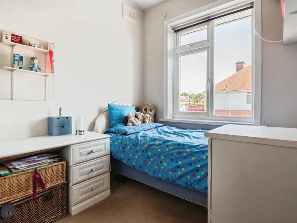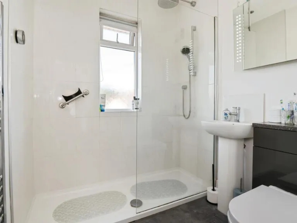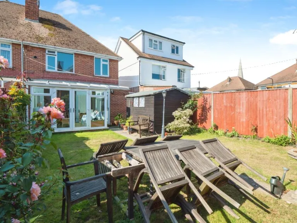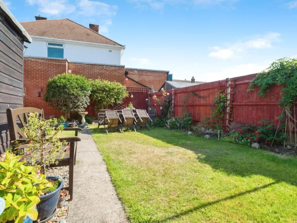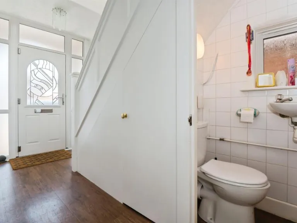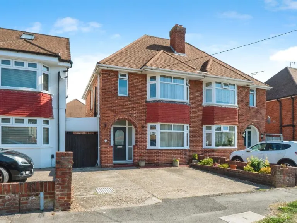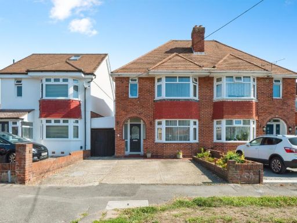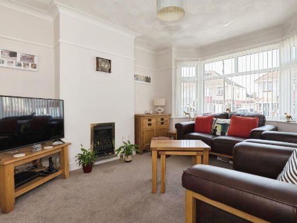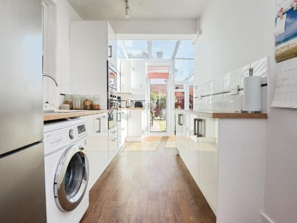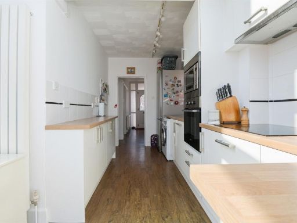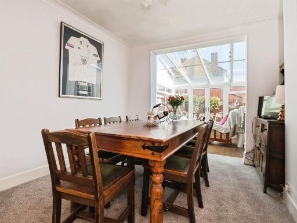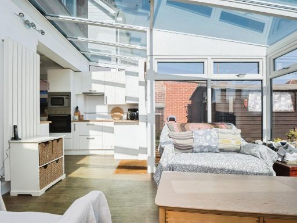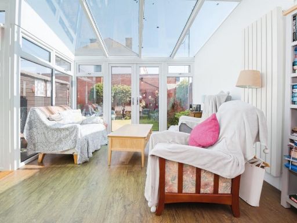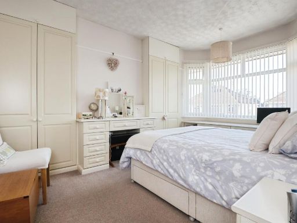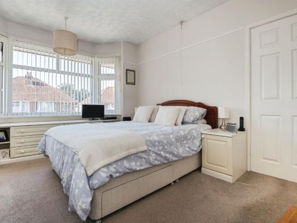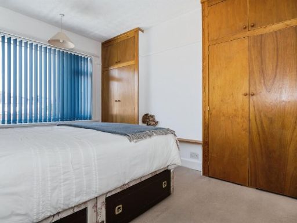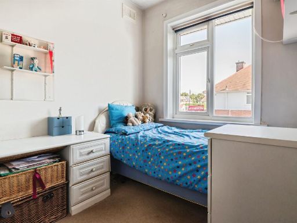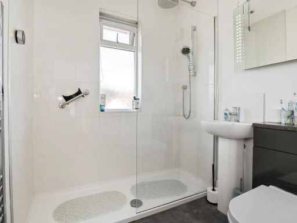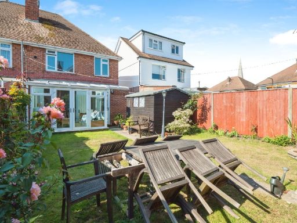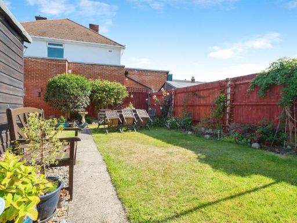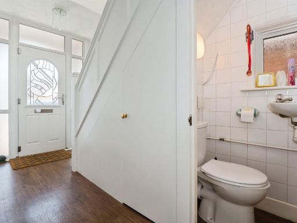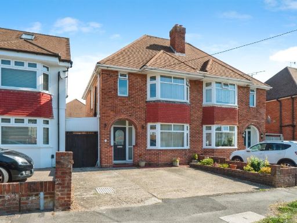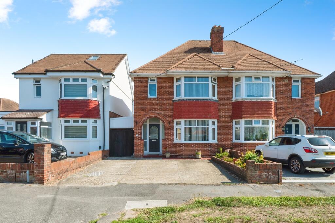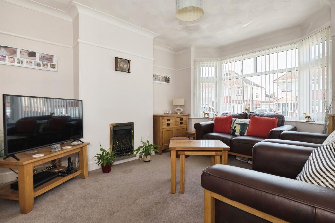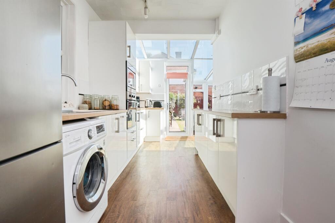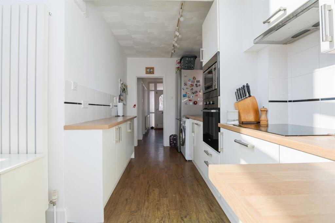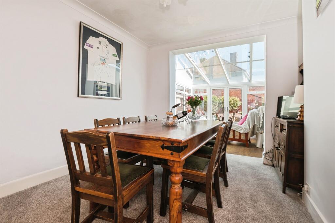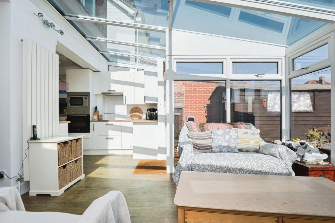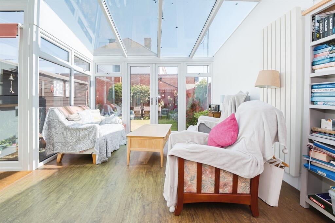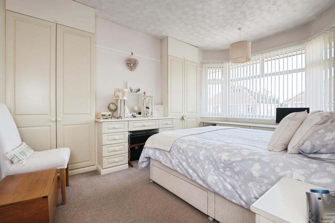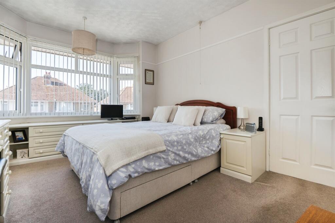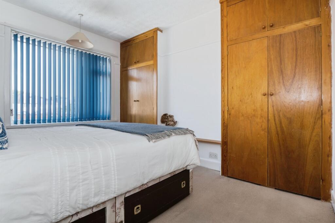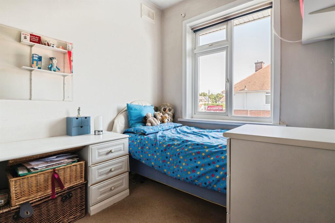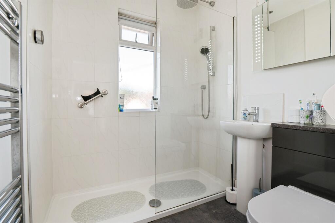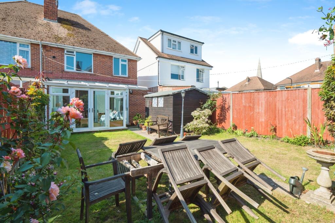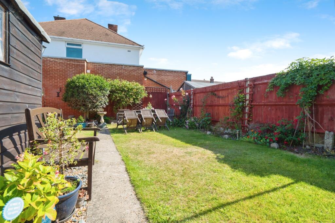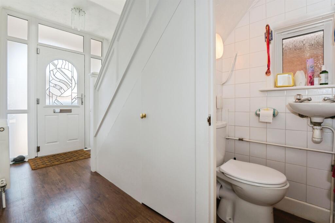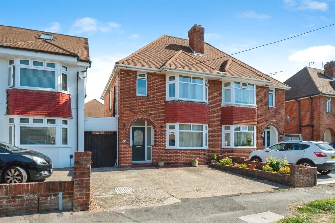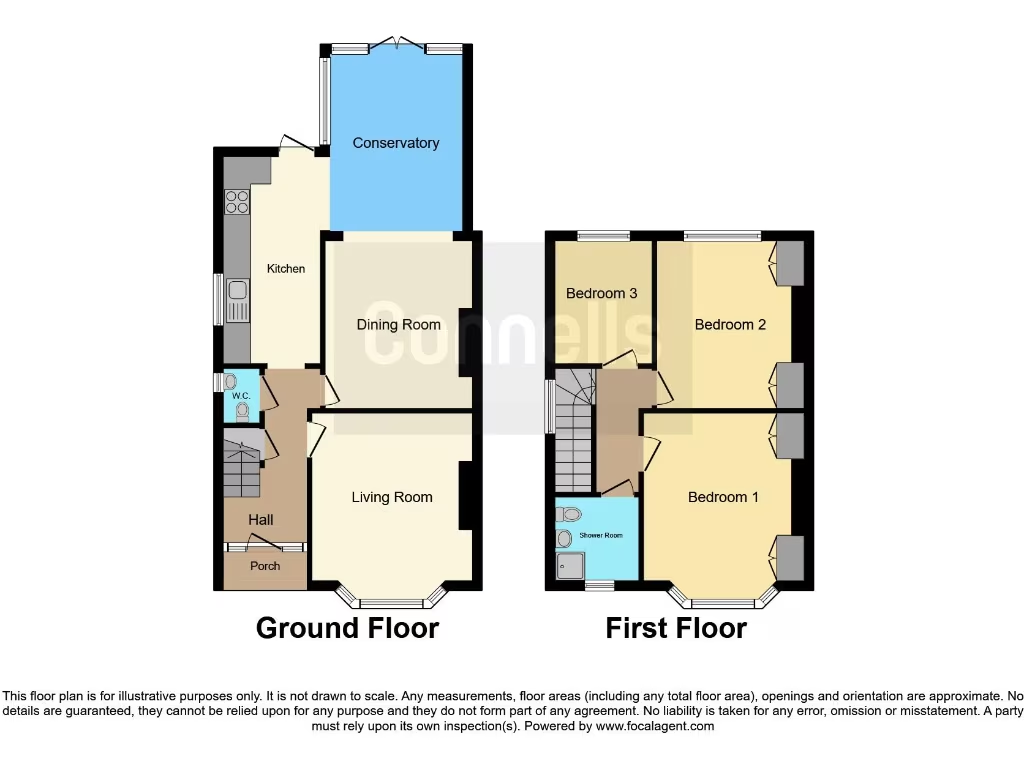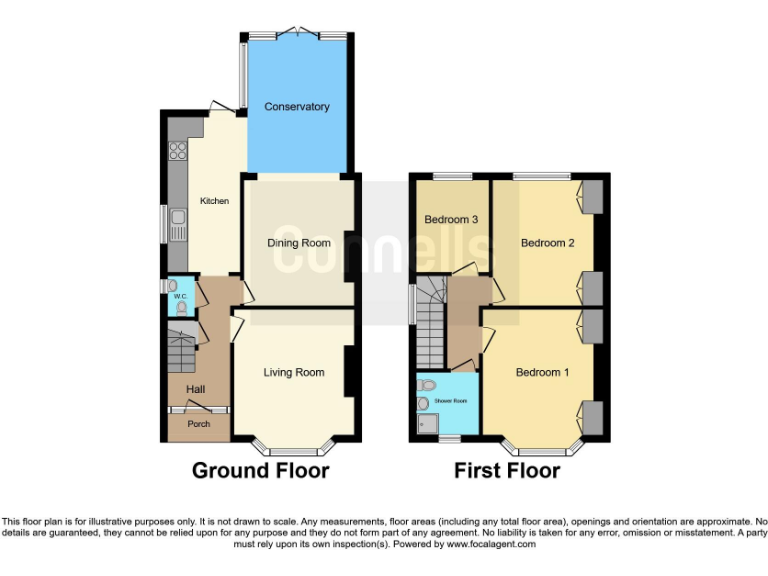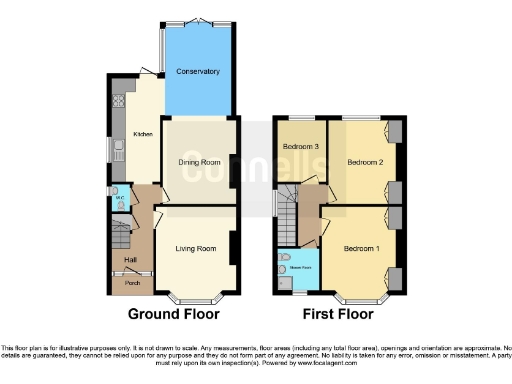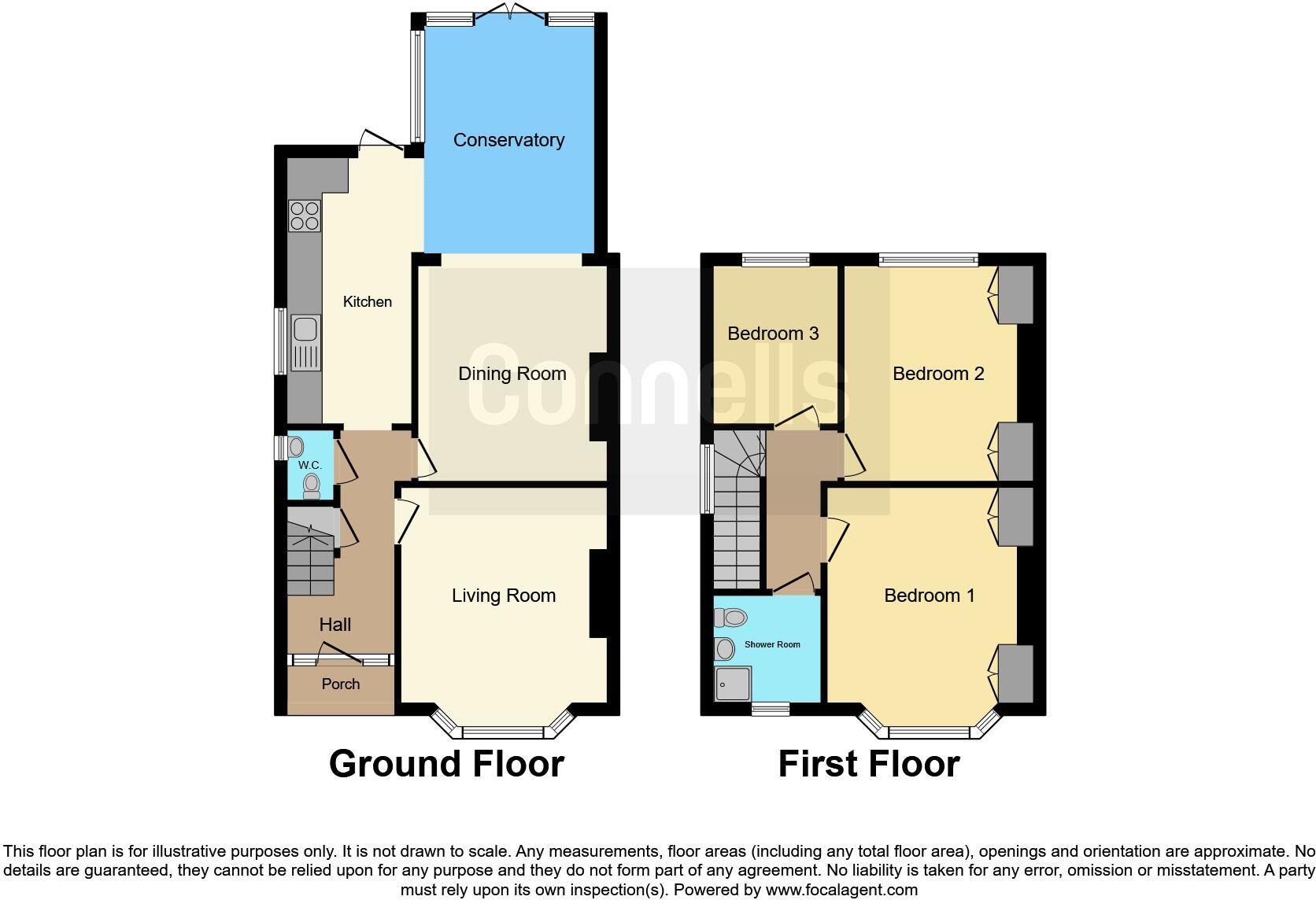Summary - 11A MUNRO CRESCENT, SOUTHAMPTON SO15 4PD
3 bed 1 bath Semi-Detached
Ideal family base near Shirley and West Quay.
Bay-fronted living room with good natural light
This three-bedroom semi-detached house on Munro Crescent suits families seeking straightforward living close to Shirley High Street. The property offers two reception rooms, a conservatory and a rear garden for outdoor play and entertaining. Off-street driveway parking and built-in wardrobes in two bedrooms add everyday convenience.
Internally the layout is traditional and well-appointed: bay-fronted living room, dining room open to a bright conservatory, kitchen with neutral cabinetry and a ground-floor W/C. The first-floor shower room is modern and practical. Bedroom three is smaller and best used as a single bedroom, nursery or study.
Practical points are clear: freehold tenure, gas central heating, double glazing (installation date unknown), fast broadband and an affordable council tax band. The plot is modest and the area records higher crime than average, so prospective buyers should consider security and outdoor space expectations. Appliances and measurements have not been verified and should be checked before commitment.
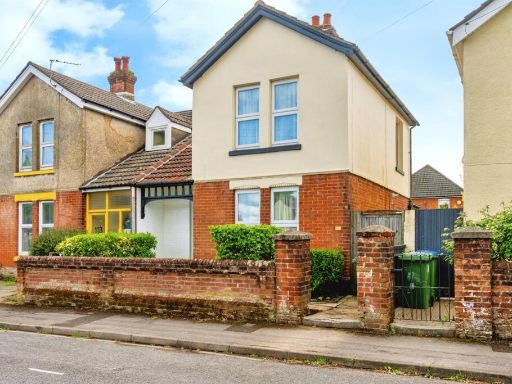 3 bedroom semi-detached house for sale in Howards Grove, Southampton, SO15 — £290,000 • 3 bed • 1 bath • 743 ft²
3 bedroom semi-detached house for sale in Howards Grove, Southampton, SO15 — £290,000 • 3 bed • 1 bath • 743 ft²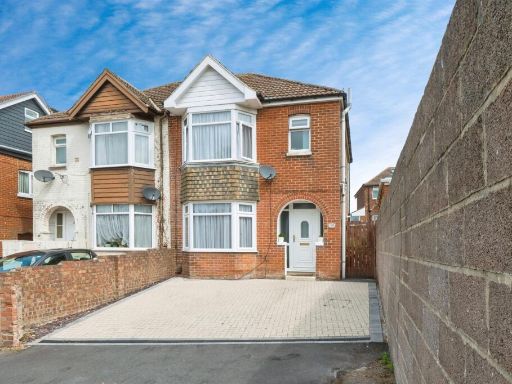 3 bedroom semi-detached house for sale in Beech Road, Southampton, SO15 — £315,000 • 3 bed • 1 bath • 720 ft²
3 bedroom semi-detached house for sale in Beech Road, Southampton, SO15 — £315,000 • 3 bed • 1 bath • 720 ft²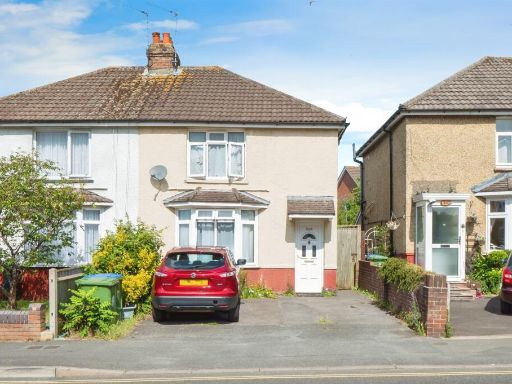 3 bedroom semi-detached house for sale in Wimpson Lane, Southampton, SO16 — £240,000 • 3 bed • 1 bath • 872 ft²
3 bedroom semi-detached house for sale in Wimpson Lane, Southampton, SO16 — £240,000 • 3 bed • 1 bath • 872 ft²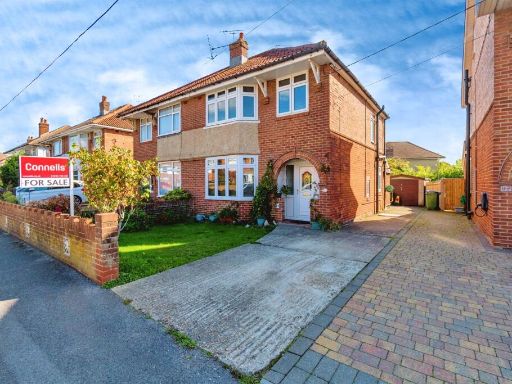 3 bedroom semi-detached house for sale in Elmes Drive, Southampton, SO15 — £355,000 • 3 bed • 1 bath • 1077 ft²
3 bedroom semi-detached house for sale in Elmes Drive, Southampton, SO15 — £355,000 • 3 bed • 1 bath • 1077 ft²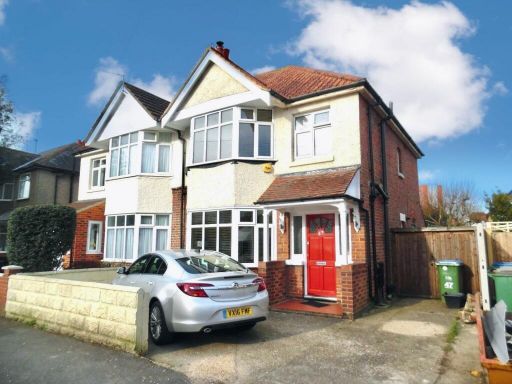 3 bedroom semi-detached house for sale in Gurney Road, Southampton, SO15 — £420,000 • 3 bed • 1 bath • 905 ft²
3 bedroom semi-detached house for sale in Gurney Road, Southampton, SO15 — £420,000 • 3 bed • 1 bath • 905 ft²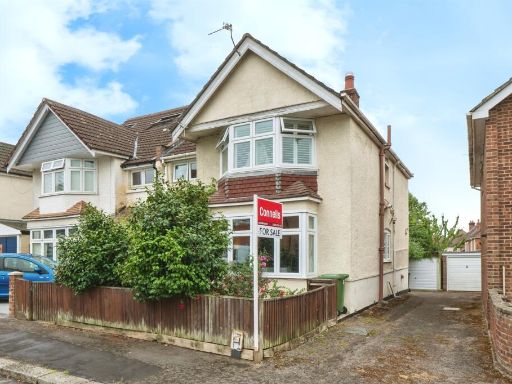 4 bedroom semi-detached house for sale in Newlands Avenue, Southampton, SO15 — £435,000 • 4 bed • 2 bath • 1176 ft²
4 bedroom semi-detached house for sale in Newlands Avenue, Southampton, SO15 — £435,000 • 4 bed • 2 bath • 1176 ft²